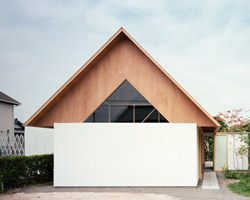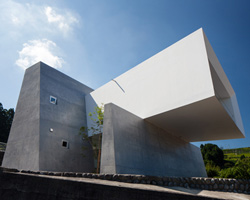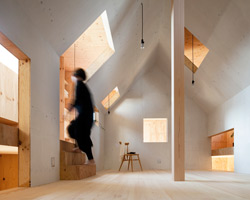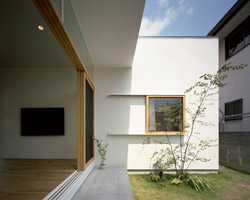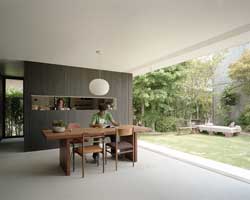KEEP UP WITH OUR DAILY AND WEEKLY NEWSLETTERS
PRODUCT LIBRARY
the minimalist gallery space gently curves at all corners and expands over three floors.
kengo kuma's qatar pavilion draws inspiration from qatari dhow boat construction and japan's heritage of wood joinery.
connections: +730
the home is designed as a single, monolithic volume folded into two halves, its distinct facades framing scenic lake views.
the winning proposal, revitalizing the structure in line with its founding principles, was unveiled during a press conference today, june 20th.

 main elevation
main elevation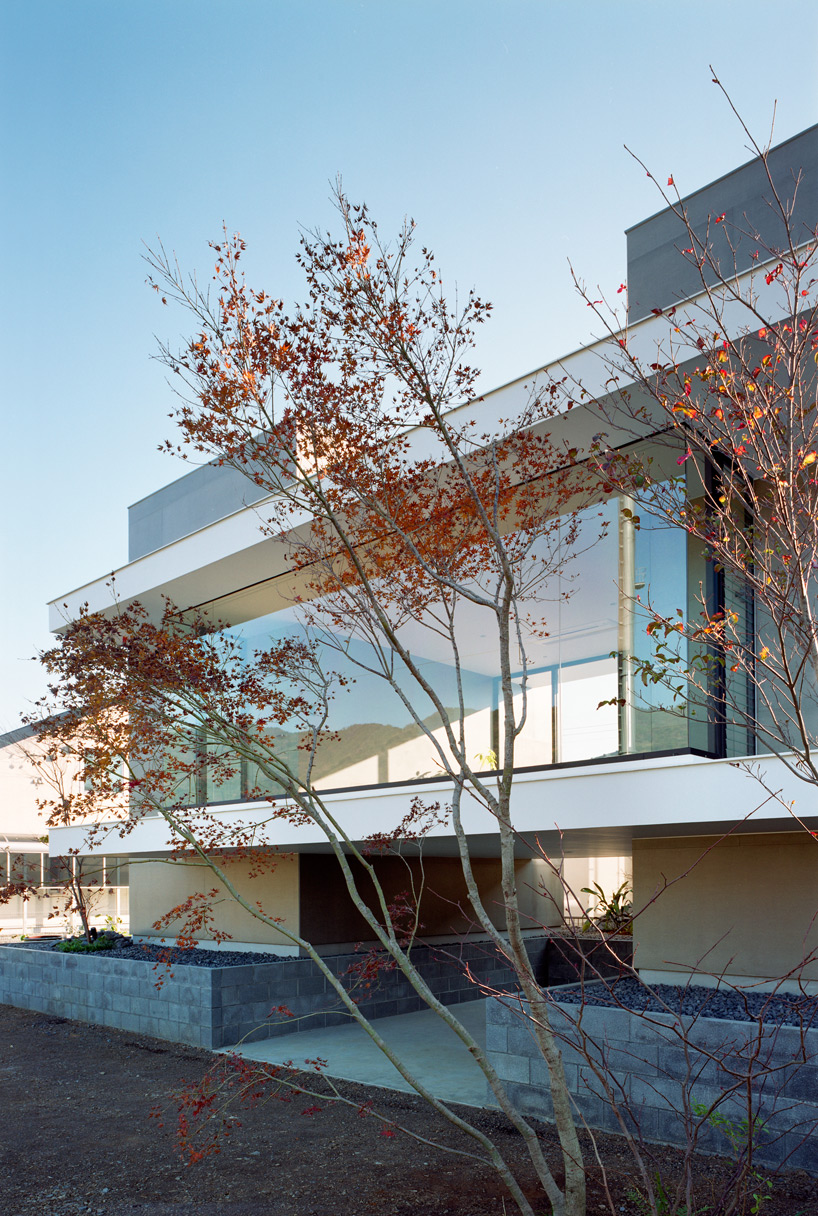 elevated and cantilevered living room
elevated and cantilevered living room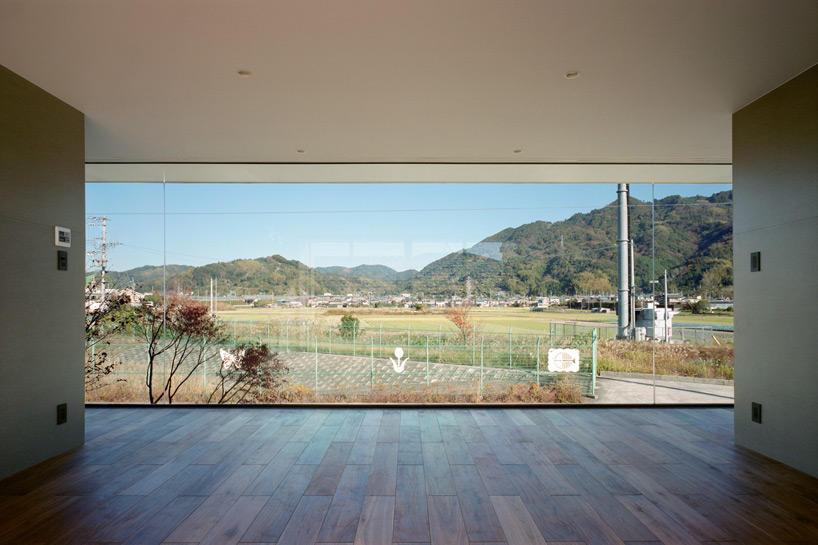 view of the paddy field and distant mountains
view of the paddy field and distant mountains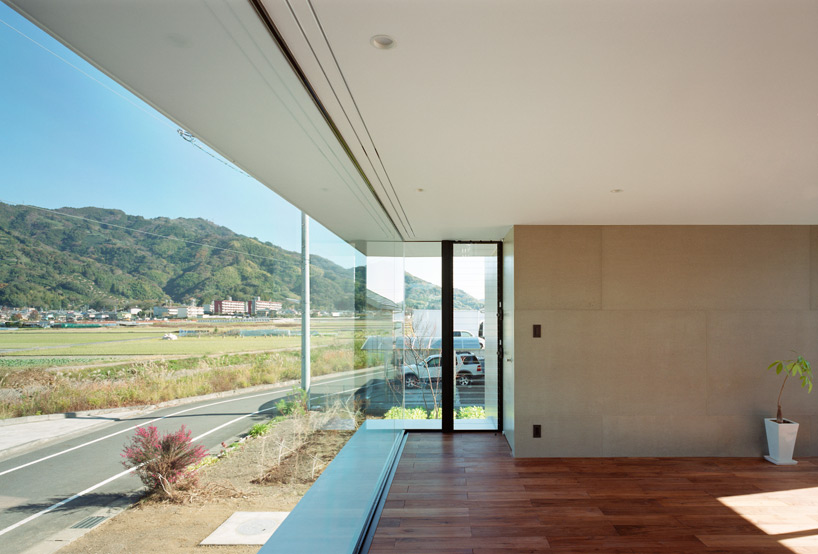 panoramic view from the living room
panoramic view from the living room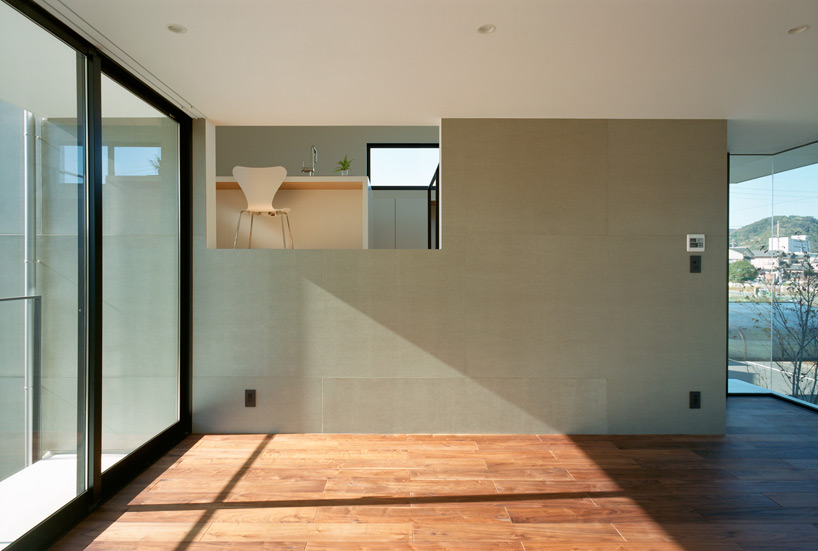 view to the kitchen from the living room
view to the kitchen from the living room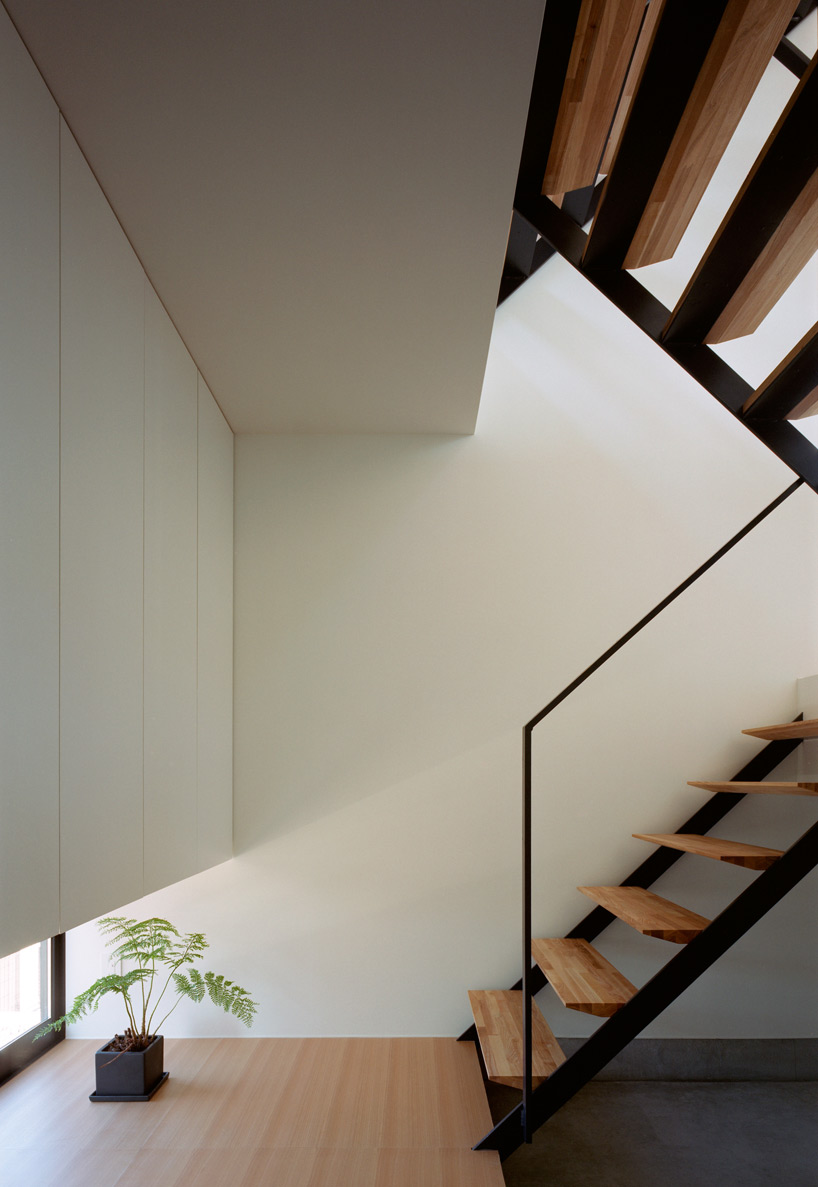 stair
stair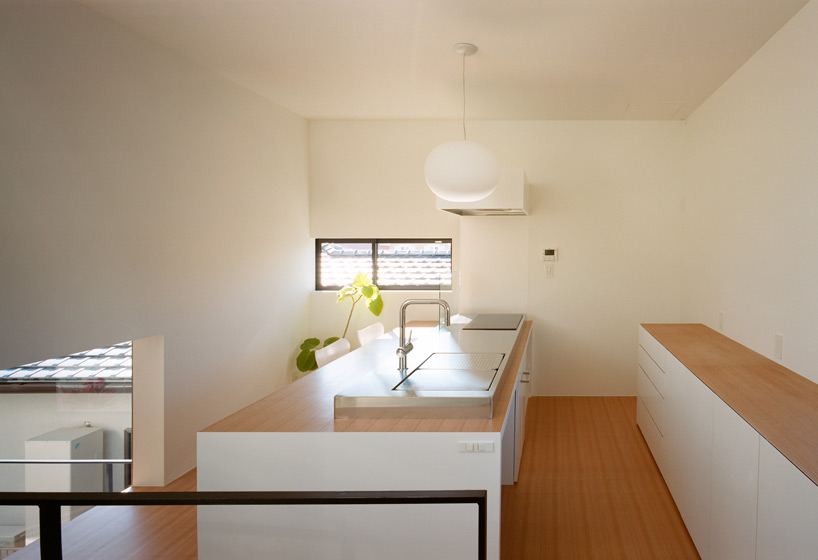 kitchen + dining
kitchen + dining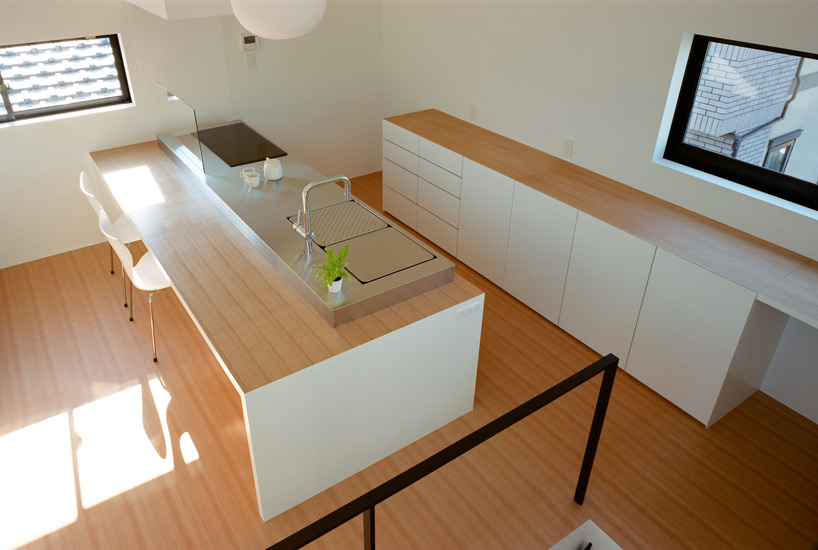 aerial view of kitchen + dining
aerial view of kitchen + dining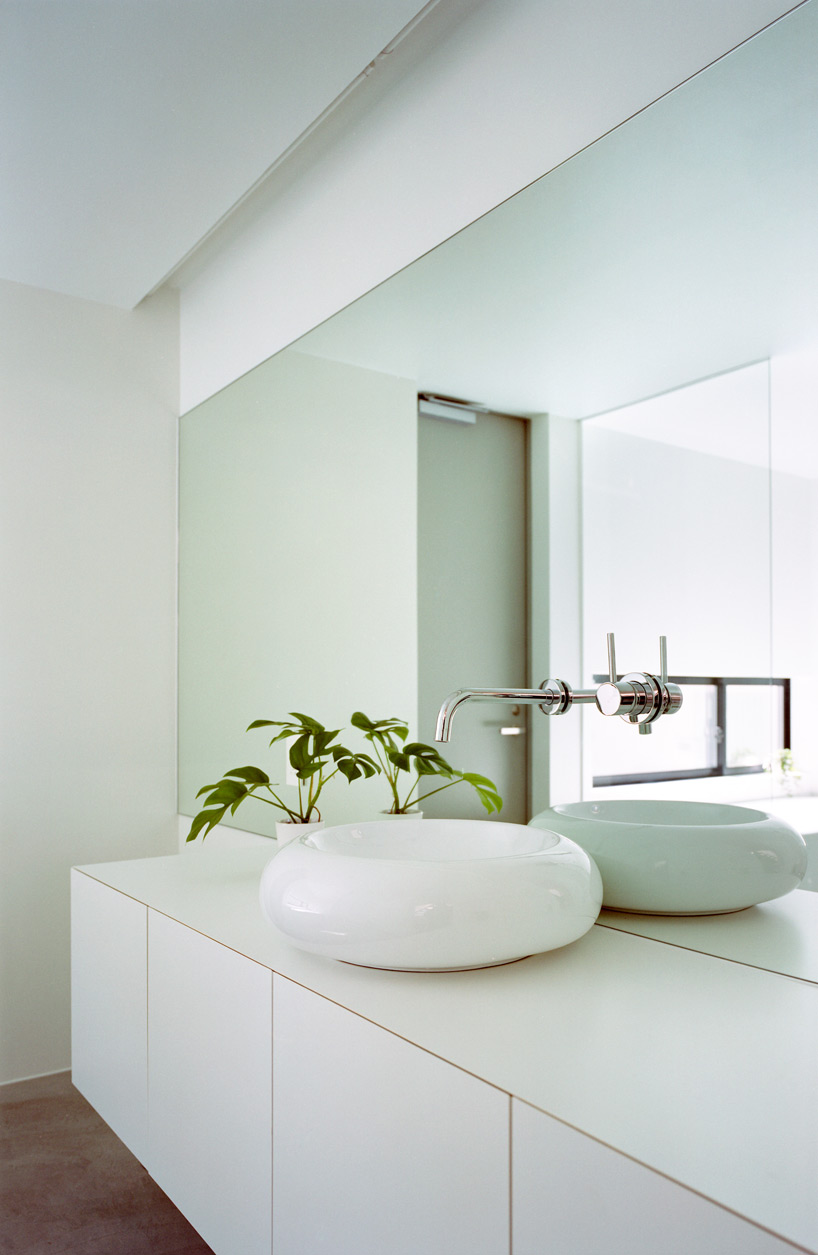 bathroom
bathroom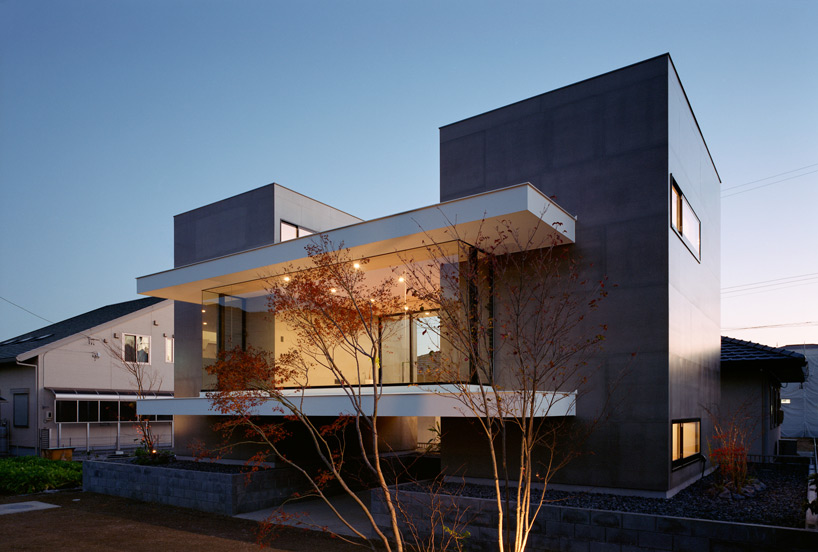 at dusk
at dusk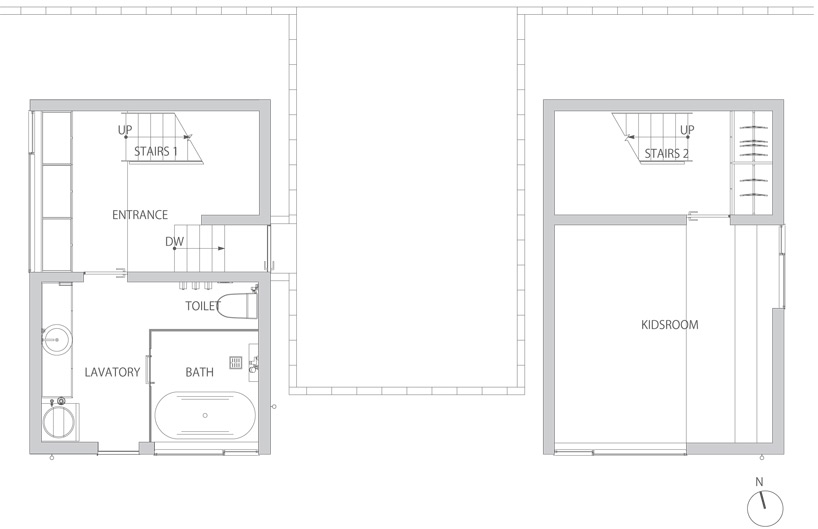 floor plan / level 0
floor plan / level 0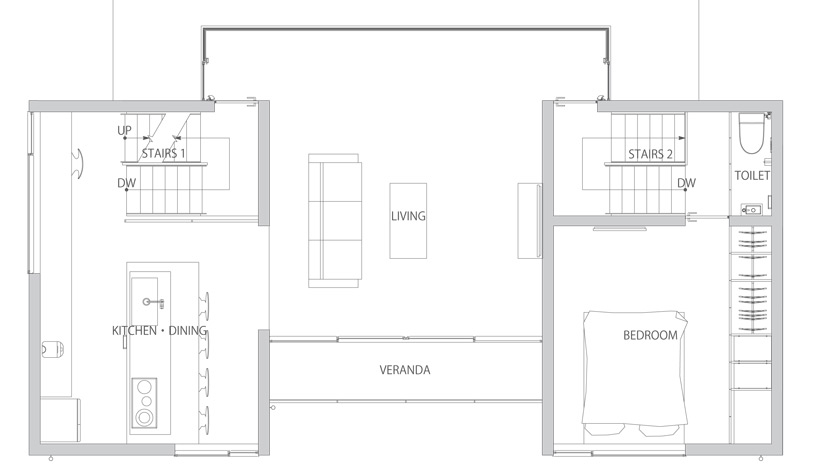 floor plan / level 1
floor plan / level 1