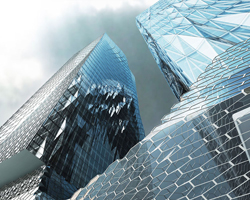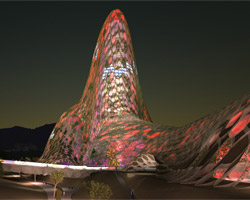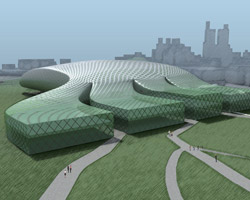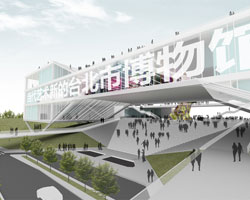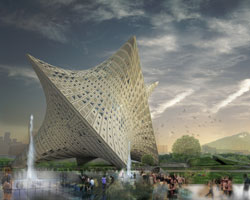KEEP UP WITH OUR DAILY AND WEEKLY NEWSLETTERS
PRODUCT LIBRARY
with its mountain-like rooftop clad in a ceramic skin, UCCA Clay is a sculptural landmark for the city.
charlotte skene catling tells designboom about her visions for reinventing the aaltos' first industrial structure into a building designed for people.
'refuge de barroude' will rise organically with its sweeping green roof and will bring modern amenities for pyrenees hikers.
spanning two floors and a loft, the stitled design gave room for a horizontal expanse at ground level, incorporating a green area while preserving the natural slope.

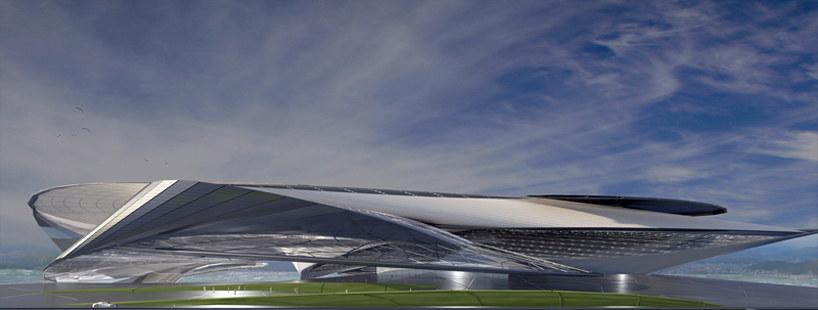 view from the north
view from the north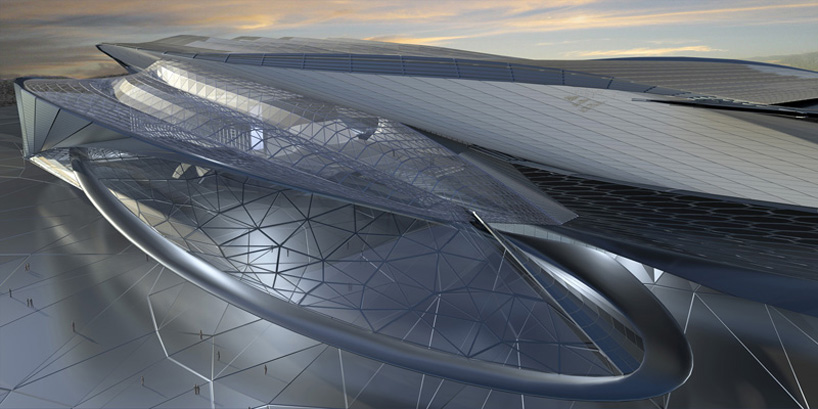 aerial perspective
aerial perspective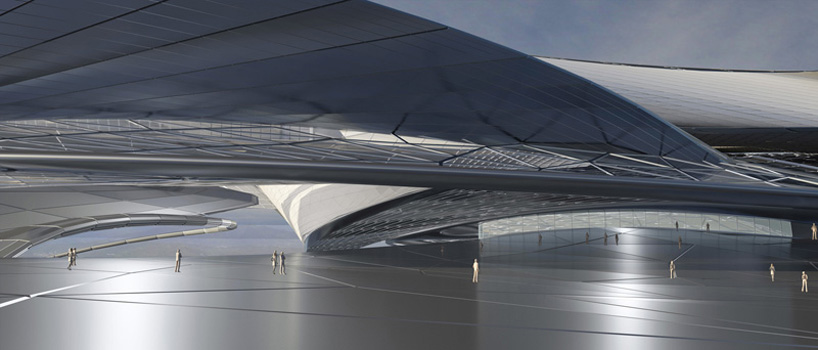 entrance
entrance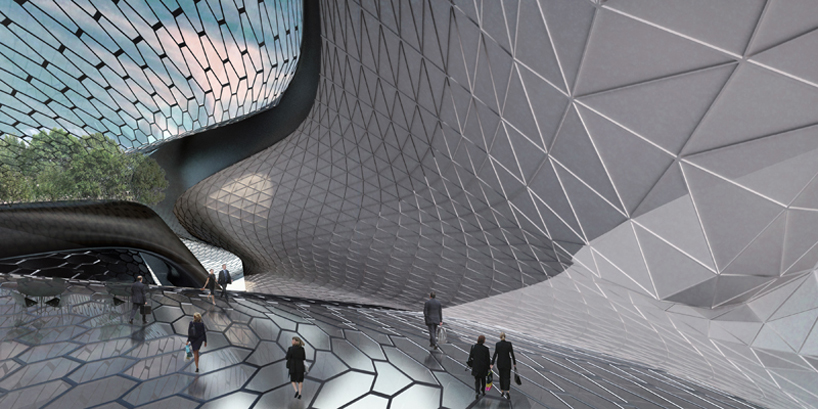 cafe
cafe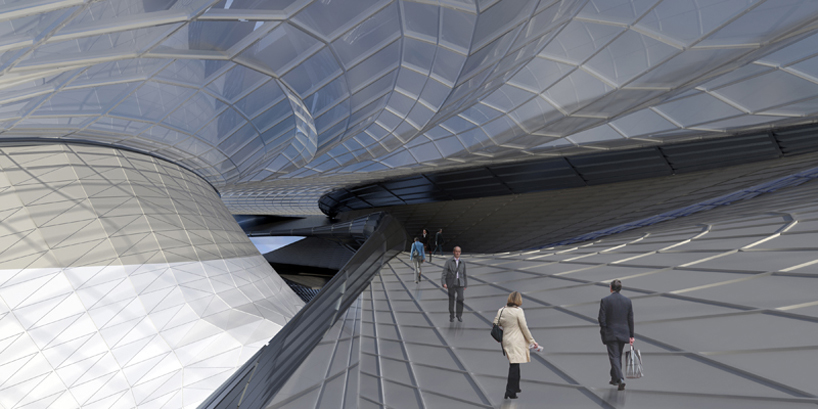 interior promenade
interior promenade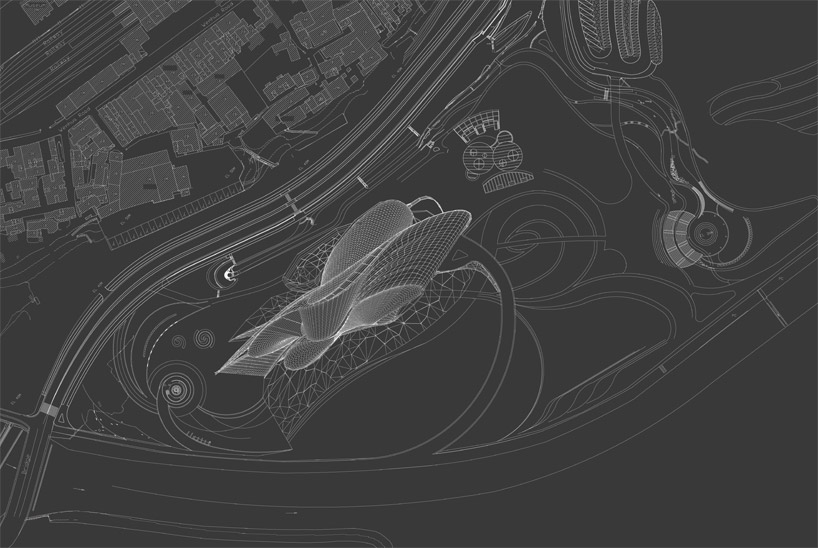 site plan
site plan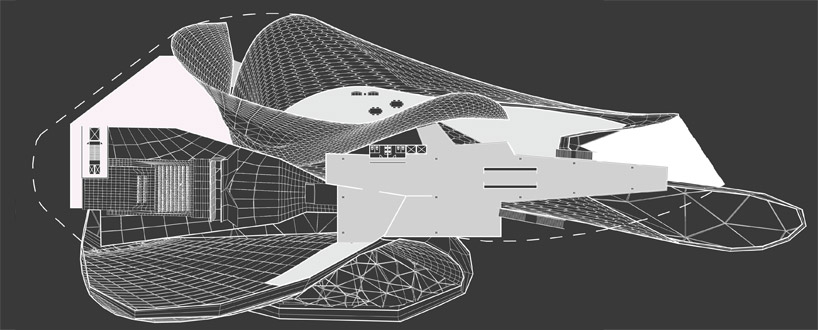 floor plan / level 2
floor plan / level 2 elevation
elevation
