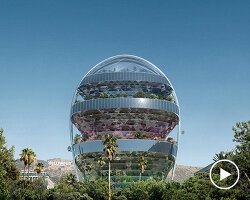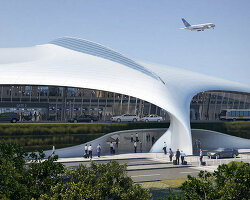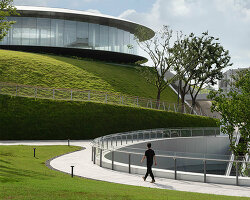KEEP UP WITH OUR DAILY AND WEEKLY NEWSLETTERS
PRODUCT LIBRARY
the apartments shift positions from floor to floor, varying between 90 sqm and 110 sqm.
the house is clad in a rusted metal skin, while the interiors evoke a unified color palette of sand and terracotta.
designing this colorful bogotá school, heatherwick studio takes influence from colombia's indigenous basket weaving.
read our interview with the japanese artist as she takes us on a visual tour of her first architectural endeavor, which she describes as 'a space of contemplation'.
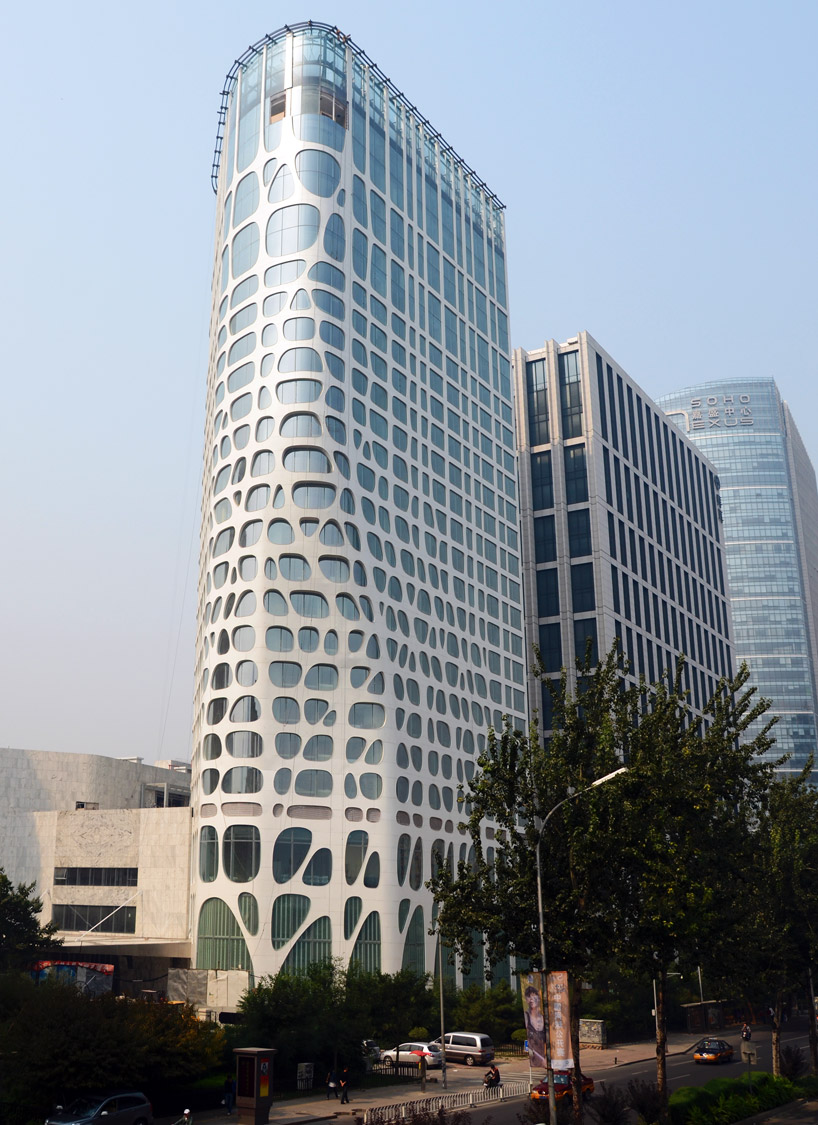
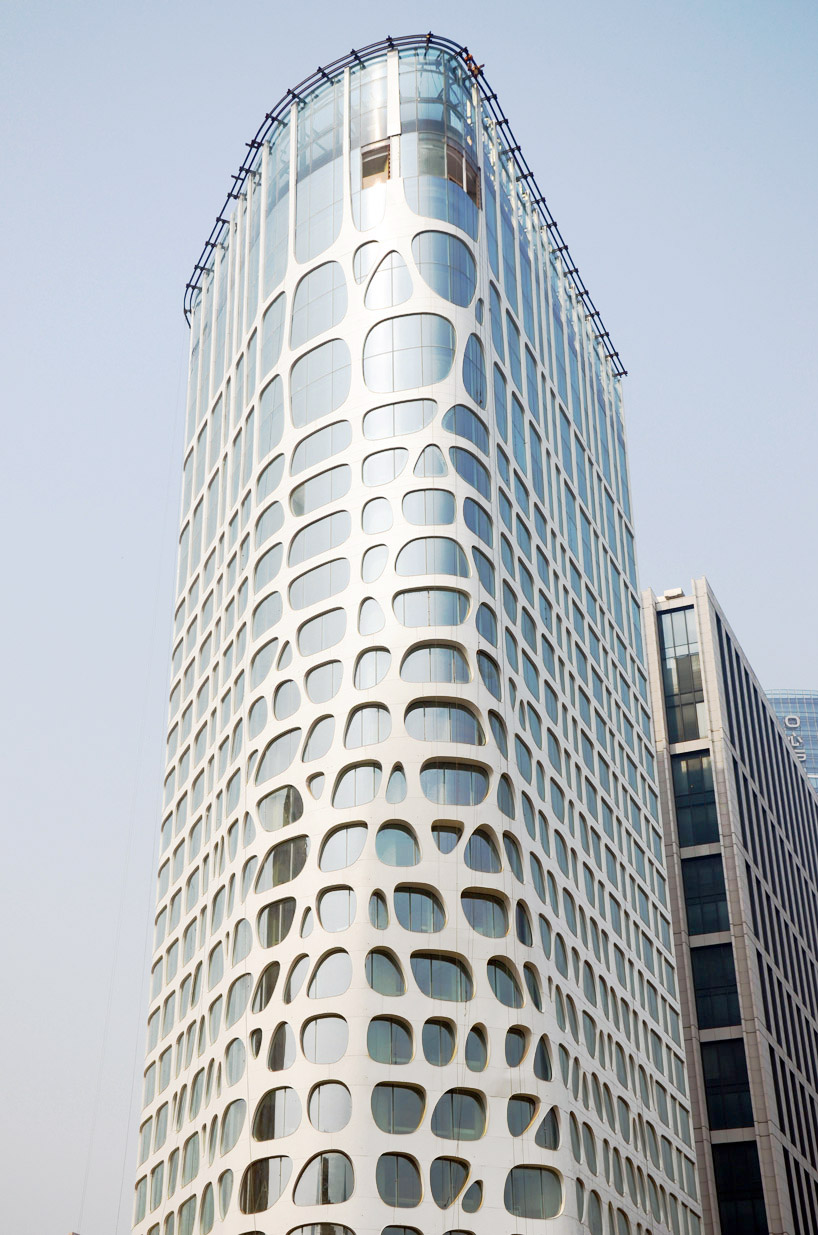 image © designboom
image © designboom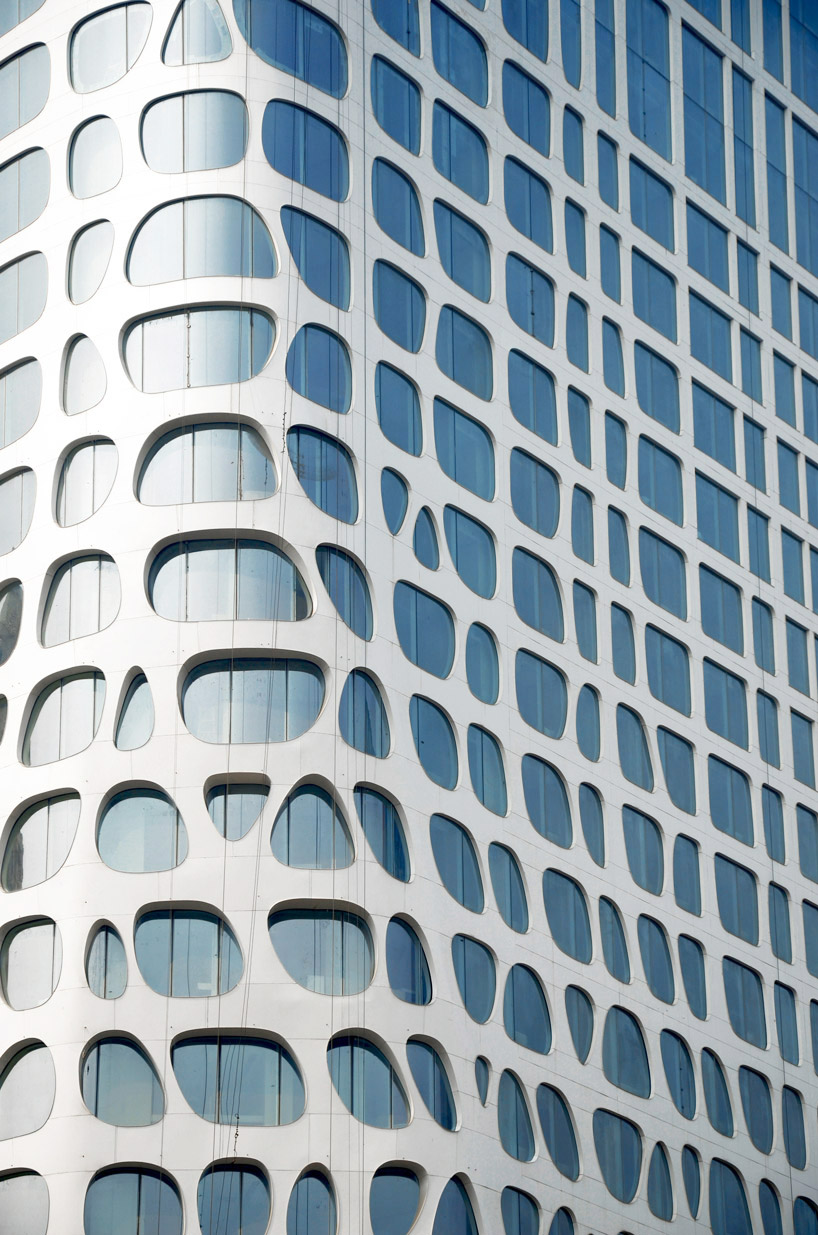 facade detailimage © designboom
facade detailimage © designboom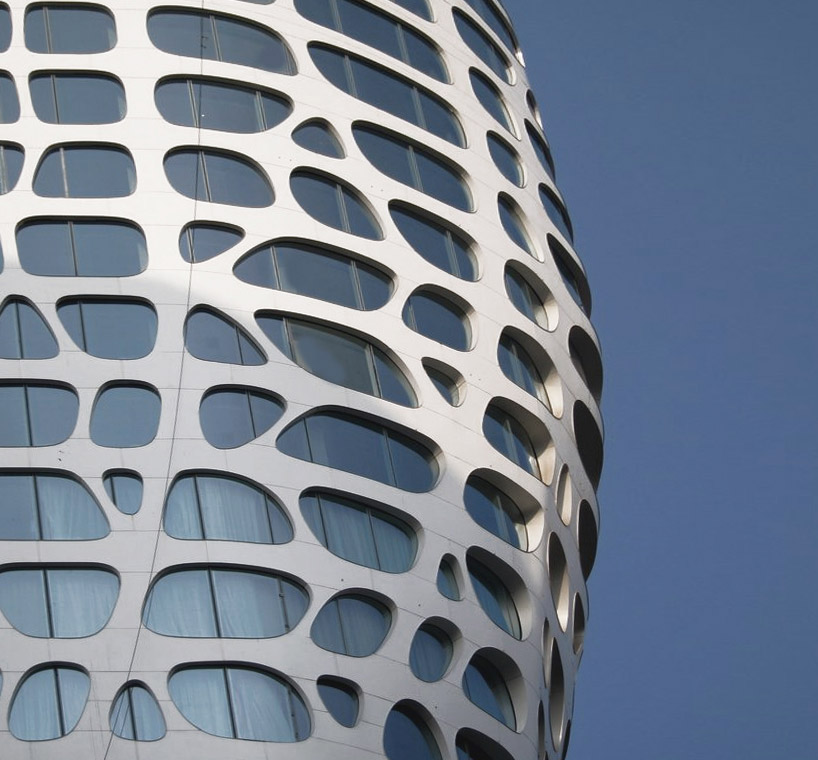 undulating exteriorimage © designboom
undulating exteriorimage © designboom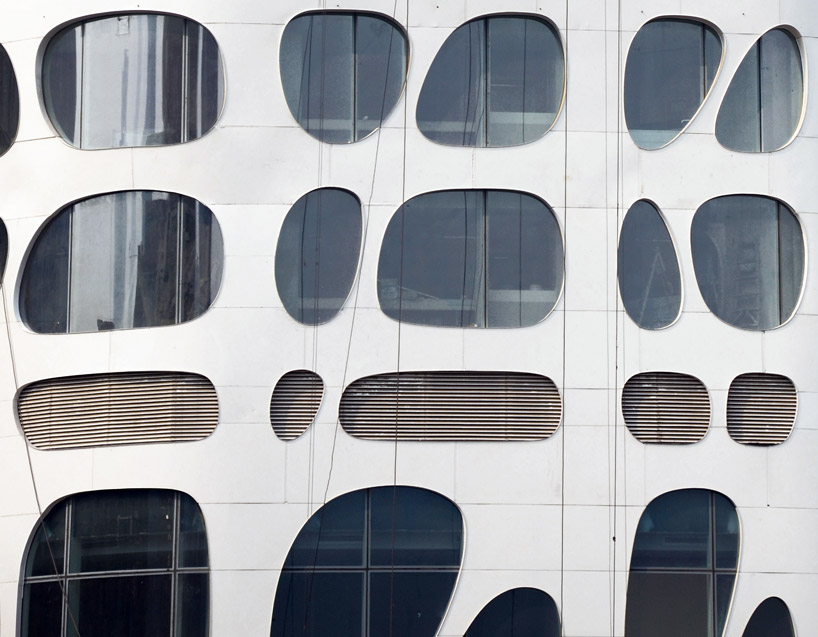 windowsimage © designboom
windowsimage © designboom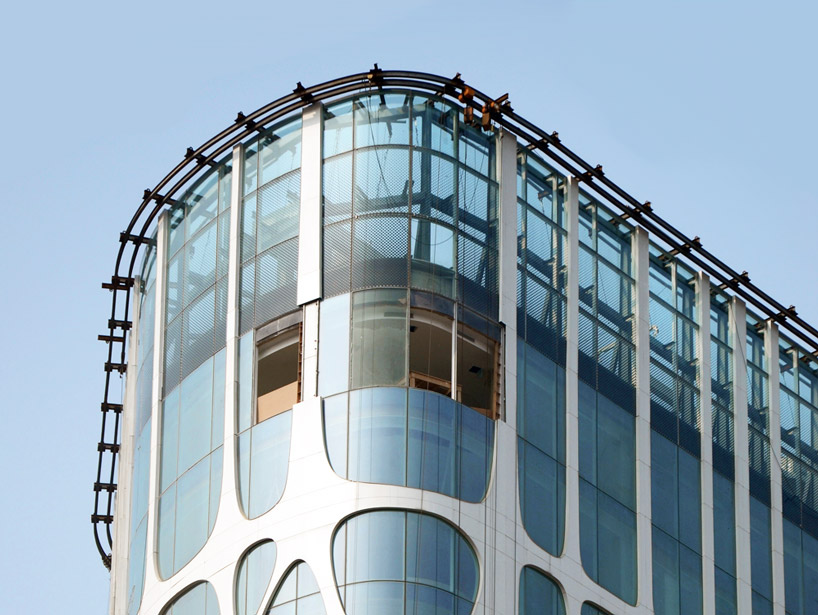 final installationimage © designboom
final installationimage © designboom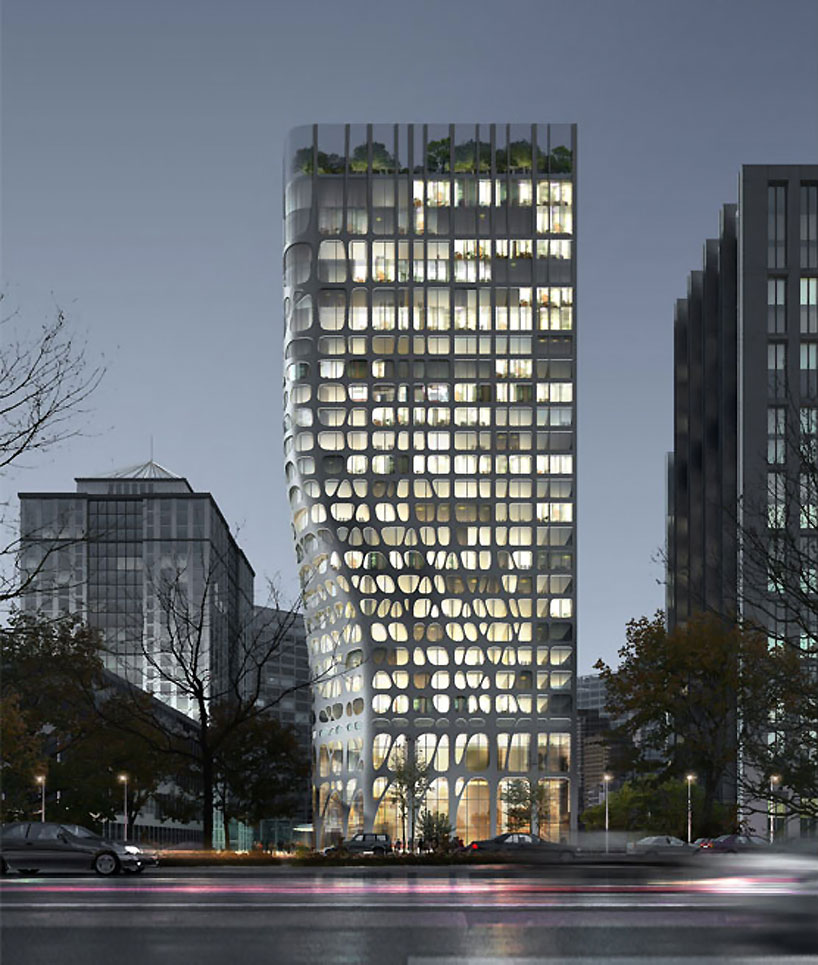 exterior renderingimage © MAD architects
exterior renderingimage © MAD architects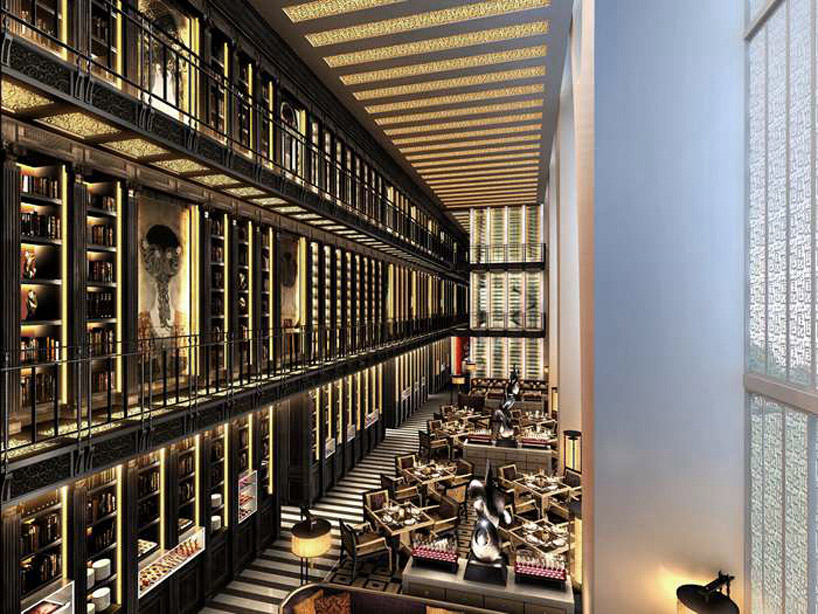 interior perspectiveimage © conrad hotel
interior perspectiveimage © conrad hotel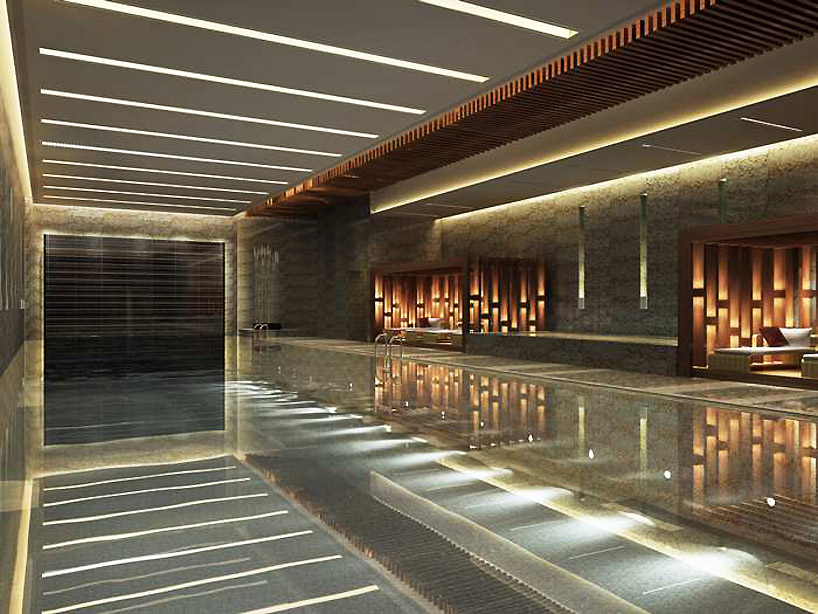 indoor poolimage © conrad hotel
indoor poolimage © conrad hotel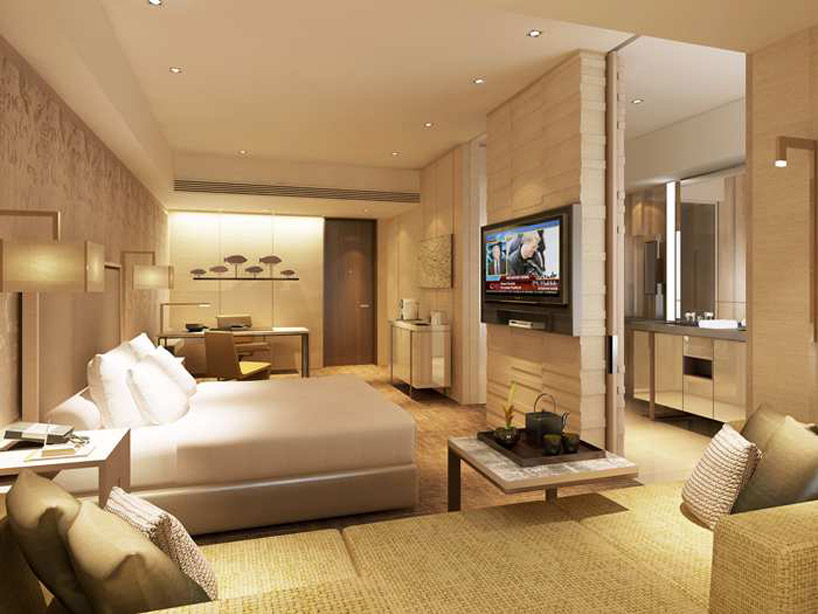 ensuiteimage © conrad hotel
ensuiteimage © conrad hotel