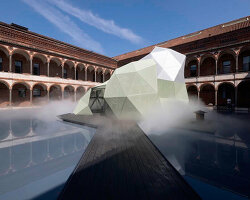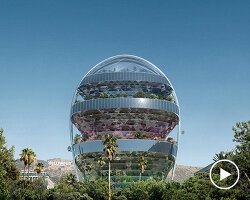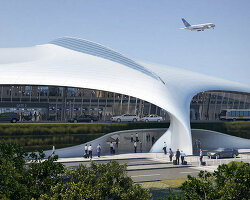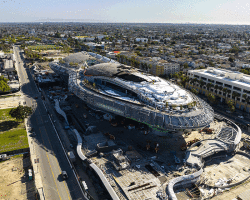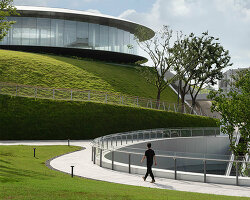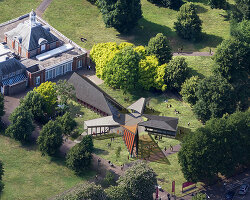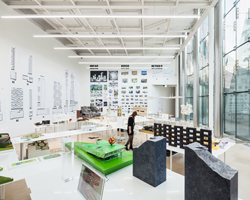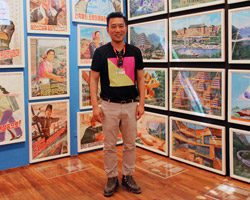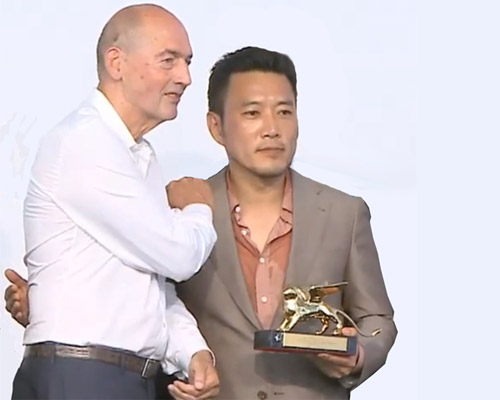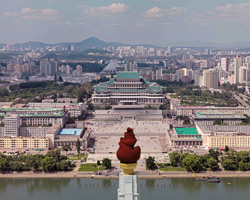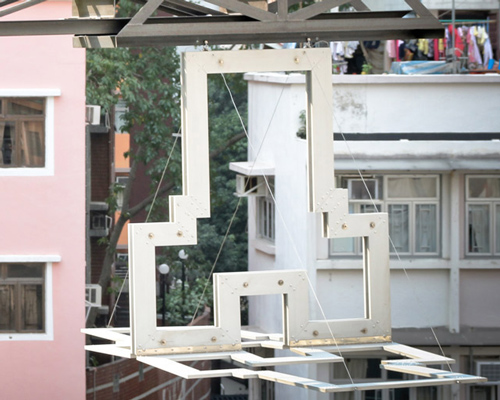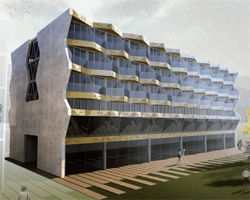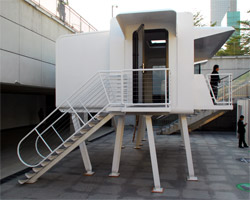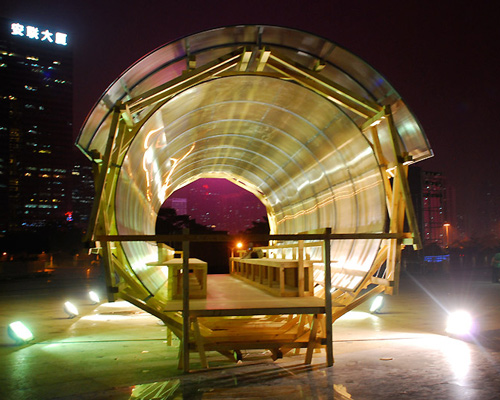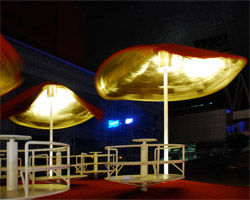KEEP UP WITH OUR DAILY AND WEEKLY NEWSLETTERS
PRODUCT LIBRARY
the apartments shift positions from floor to floor, varying between 90 sqm and 110 sqm.
the house is clad in a rusted metal skin, while the interiors evoke a unified color palette of sand and terracotta.
designing this colorful bogotá school, heatherwick studio takes influence from colombia's indigenous basket weaving.
read our interview with the japanese artist as she takes us on a visual tour of her first architectural endeavor, which she describes as 'a space of contemplation'.
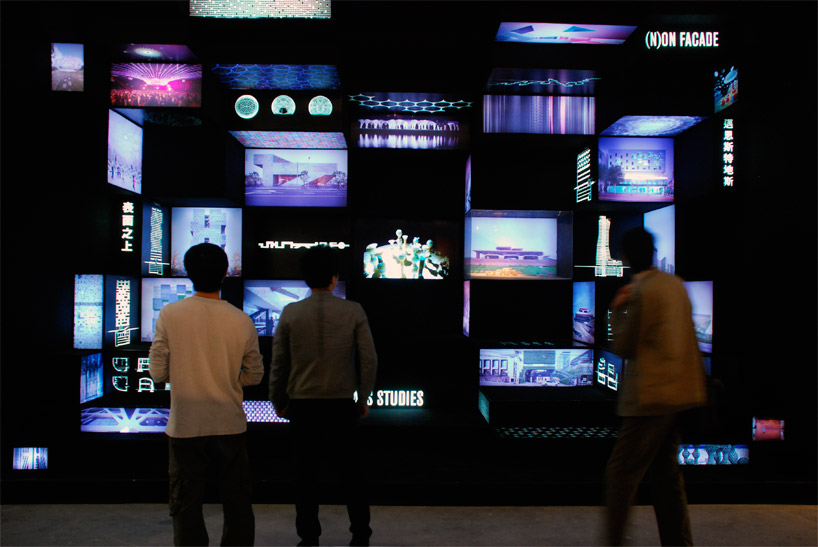
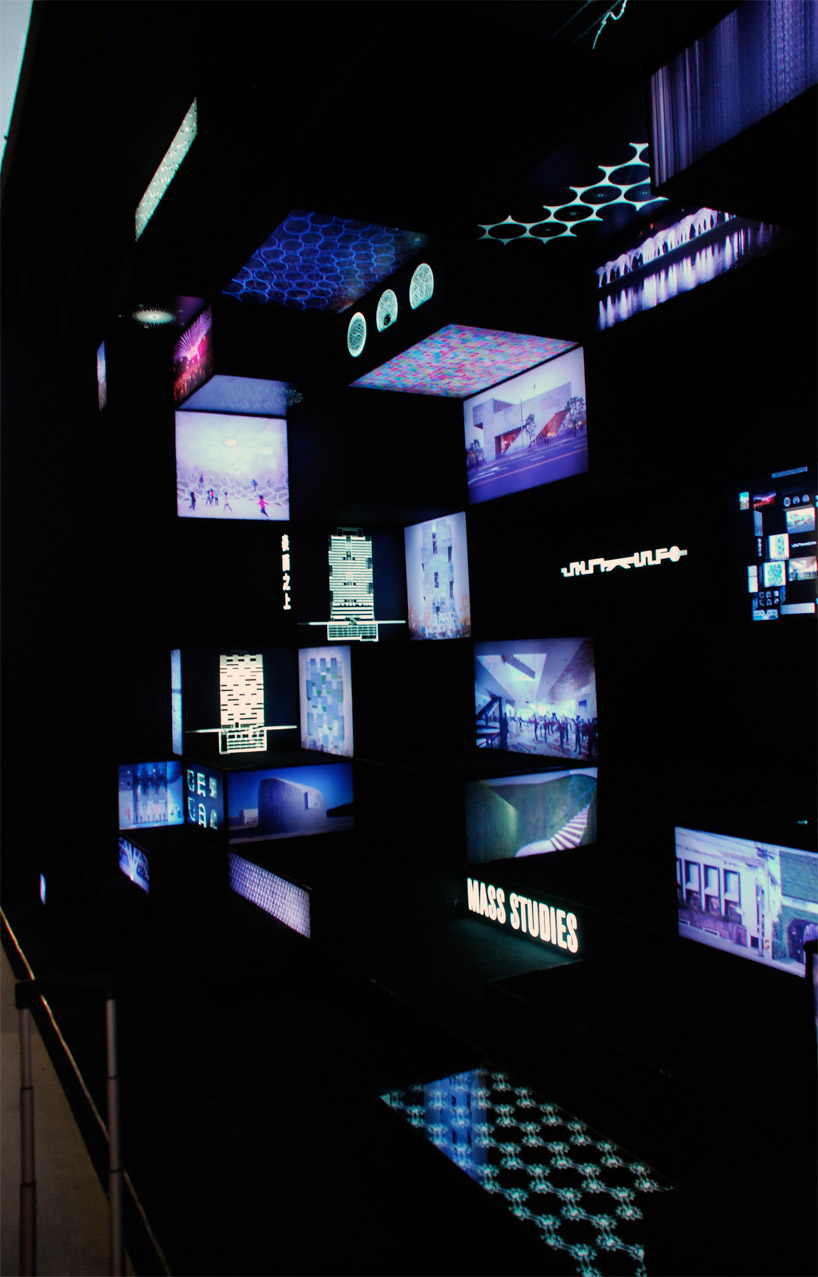 cubic installation by mass studies image © designboom
cubic installation by mass studies image © designboom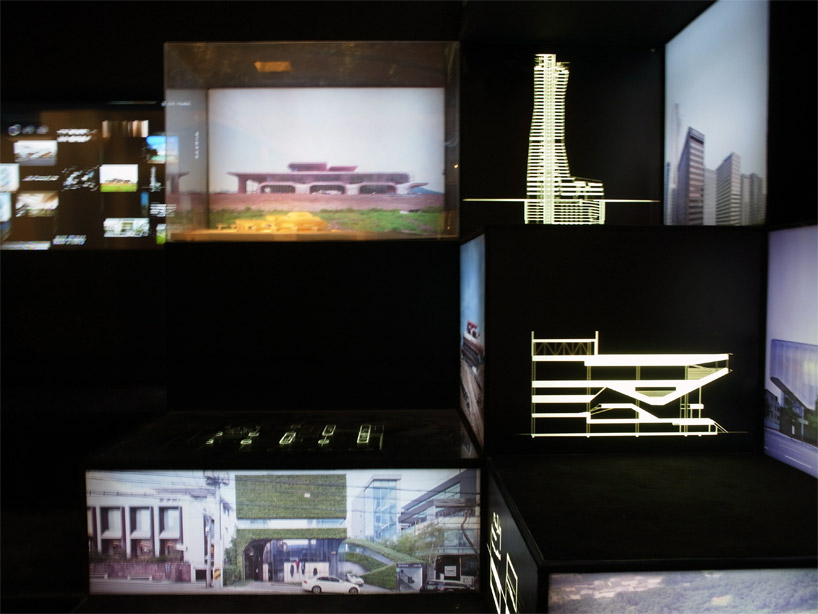 cubes are surfaced with LED screens to project images of drawings and photographs image © designboom
cubes are surfaced with LED screens to project images of drawings and photographs image © designboom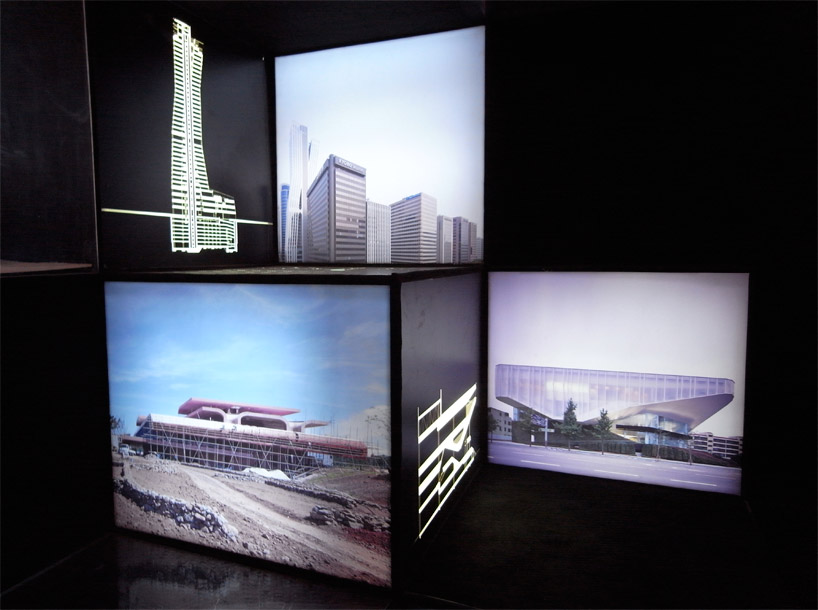 cubes are surfaced with LED screens show their work image © designboom
cubes are surfaced with LED screens show their work image © designboom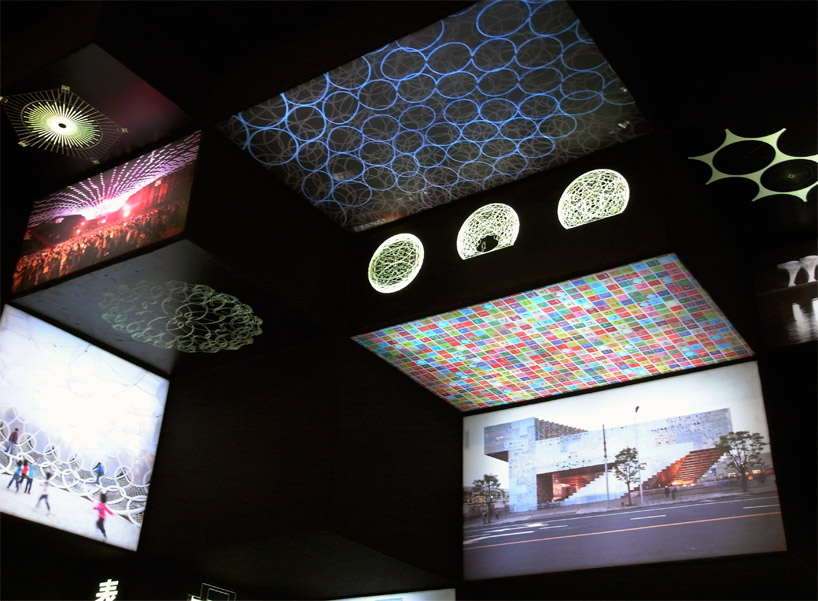 LED screens project images of work image © designboom
LED screens project images of work image © designboom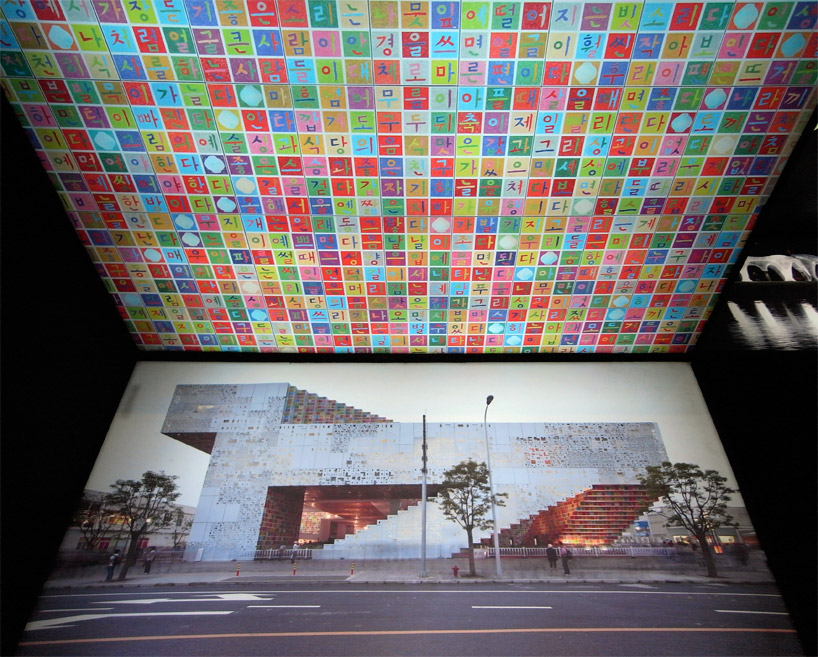 korean pavilion at the shanghai world expo 2010 image © designboom see designboom’s coverage of this project
korean pavilion at the shanghai world expo 2010 image © designboom see designboom’s coverage of this project 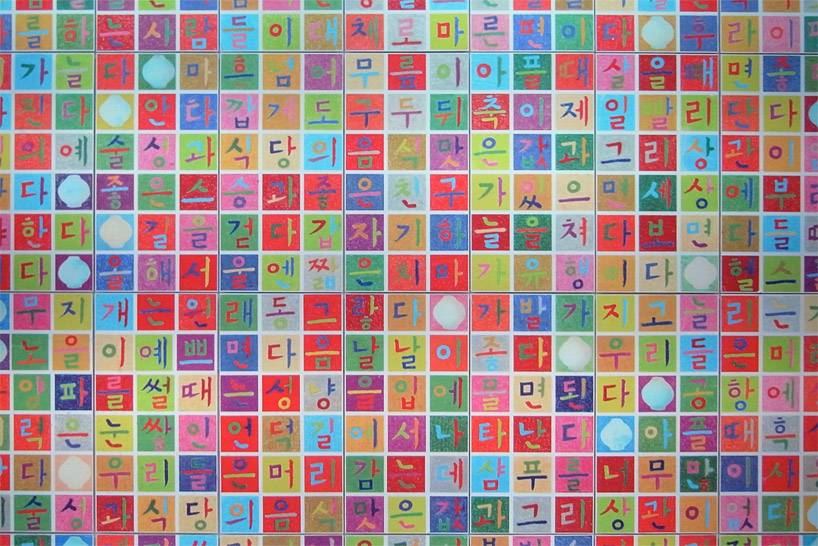 facade detail of the korean pavilion at the shanghai world expo 2010 image © designboom see designboom’s coverage of this project
facade detail of the korean pavilion at the shanghai world expo 2010 image © designboom see designboom’s coverage of this project 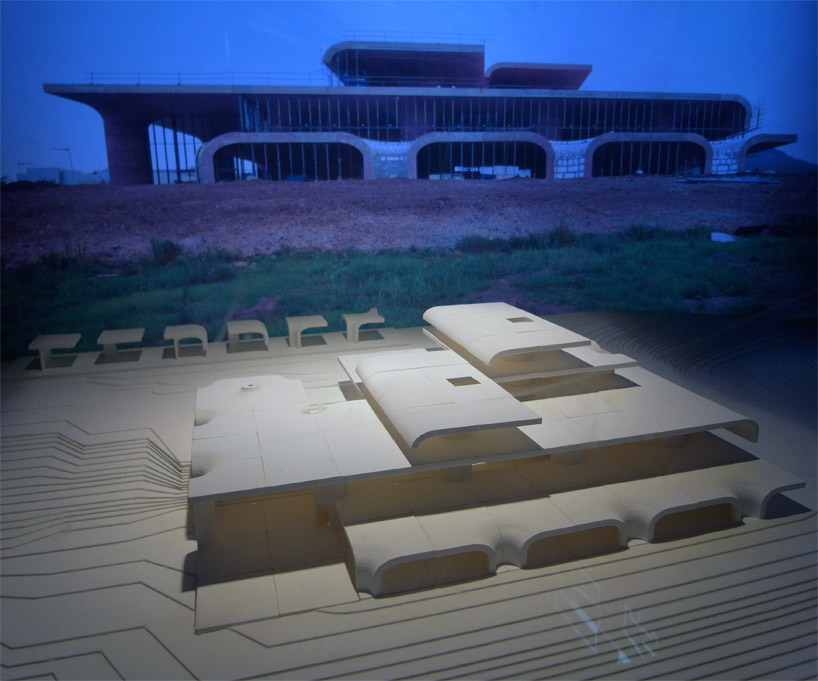 model image © designboom
model image © designboom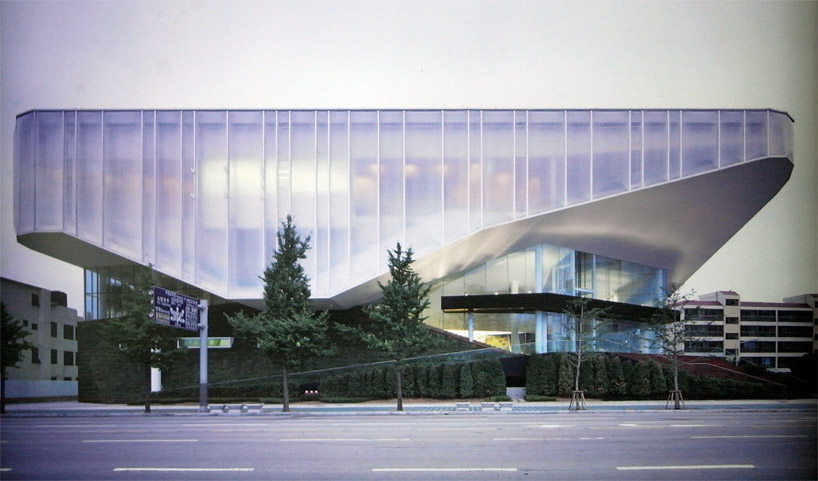 ‘xi gallery’ located in pusan, korea image © designboom
‘xi gallery’ located in pusan, korea image © designboom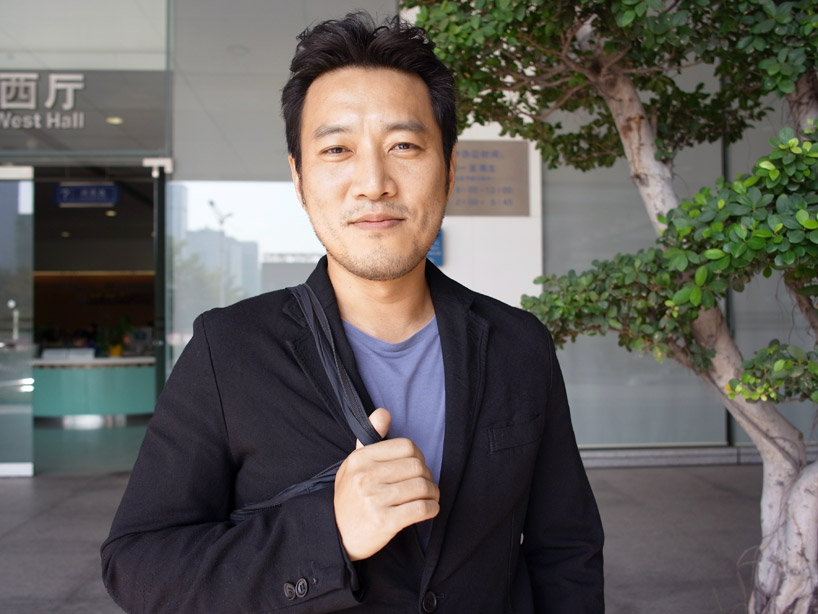 minsuk cho, founder of mass studies portrait © designboom
minsuk cho, founder of mass studies portrait © designboom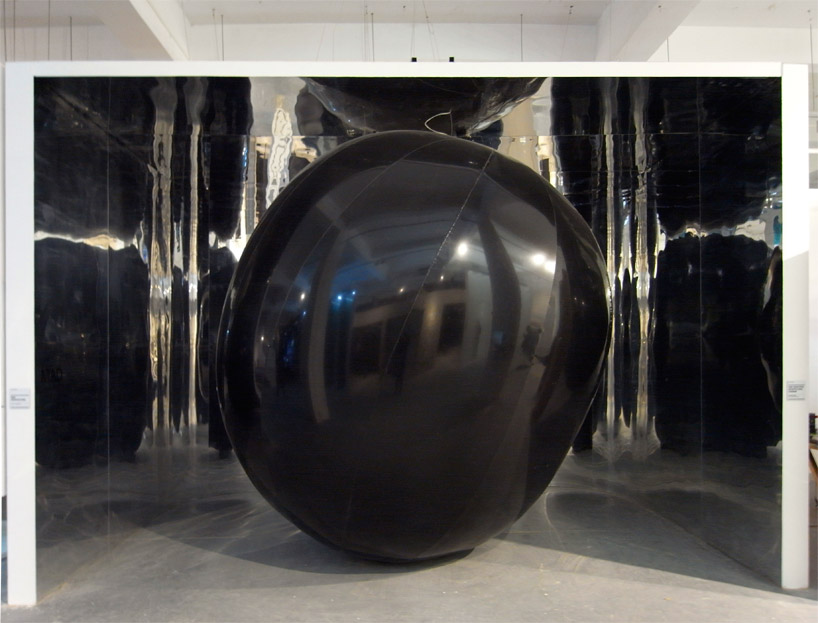 street installation by MAD architects image © designboom
street installation by MAD architects image © designboom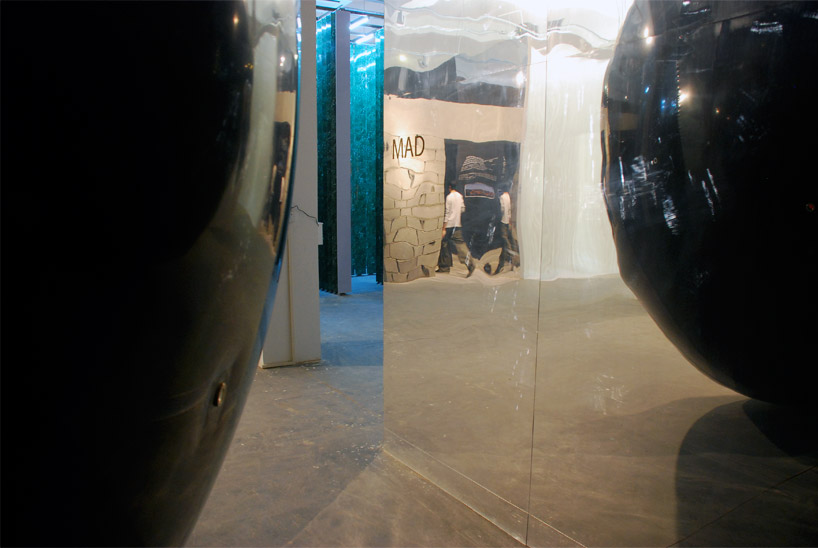 sphere is bordered with a curved and mirrored wall image © designboom
sphere is bordered with a curved and mirrored wall image © designboom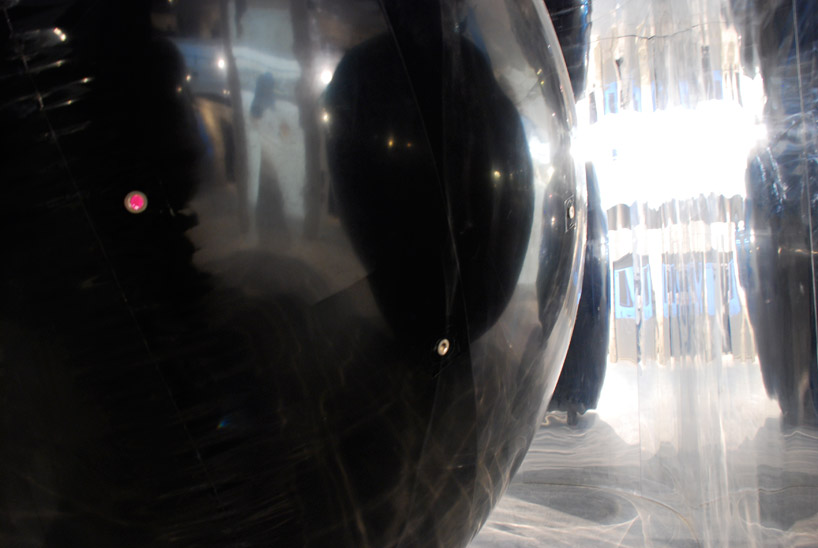 surface of the sphere is covered with peepholes image © designboom
surface of the sphere is covered with peepholes image © designboom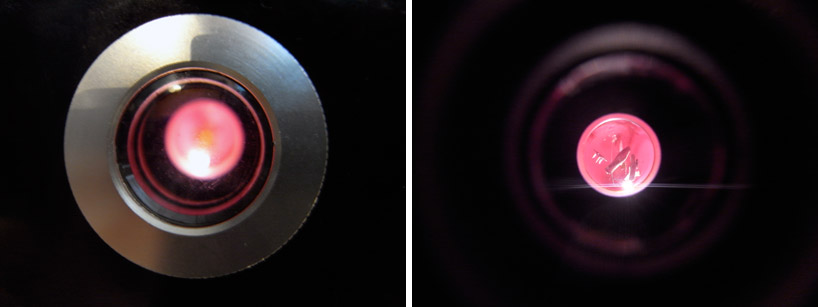 (left) peephole (right) view to the core of the sphere images © designboom
(left) peephole (right) view to the core of the sphere images © designboom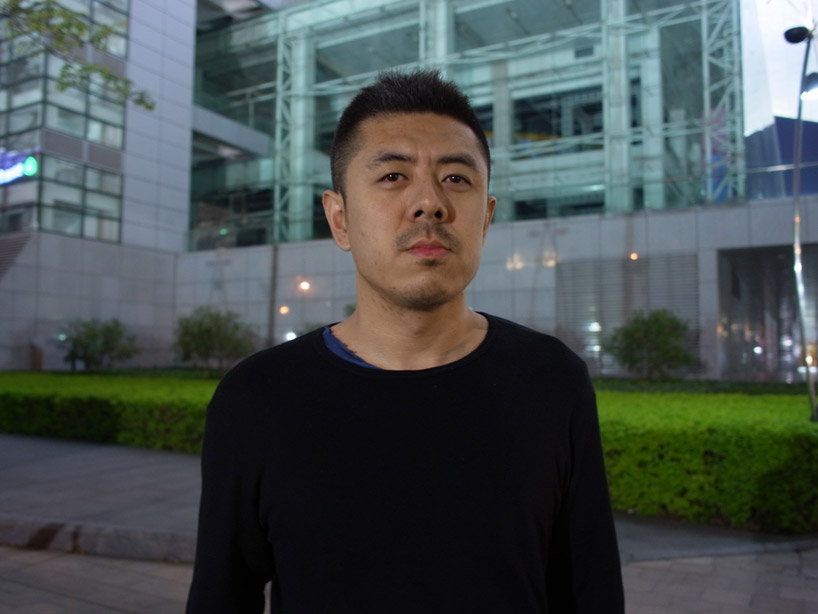 ma yansong, founder of MAD architects portrait © designboom
ma yansong, founder of MAD architects portrait © designboom