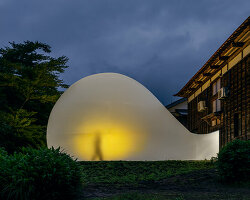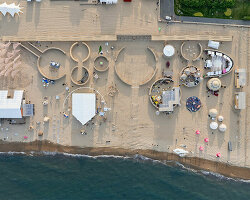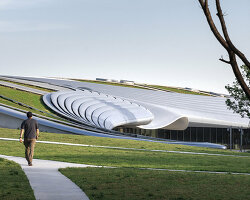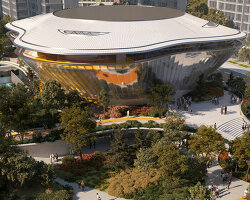KEEP UP WITH OUR DAILY AND WEEKLY NEWSLETTERS
PRODUCT LIBRARY
the minimalist gallery space gently curves at all corners and expands over three floors.
kengo kuma's qatar pavilion draws inspiration from qatari dhow boat construction and japan's heritage of wood joinery.
connections: +730
the home is designed as a single, monolithic volume folded into two halves, its distinct facades framing scenic lake views.
the winning proposal, revitalizing the structure in line with its founding principles, was unveiled during a press conference today, june 20th.
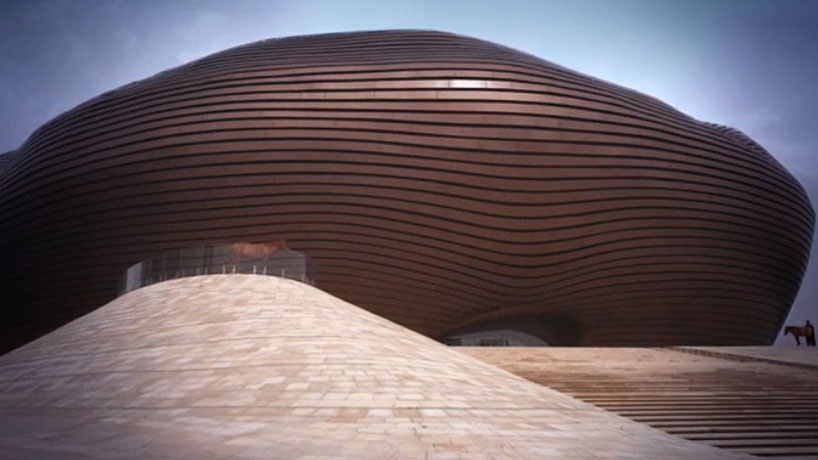
 video still of stairs leading to main entrance video © MAD architects
video still of stairs leading to main entrance video © MAD architects video still of site approach video © MAD architects
video still of site approach video © MAD architects video still of museum interior view video © MAD architects
video still of museum interior view video © MAD architects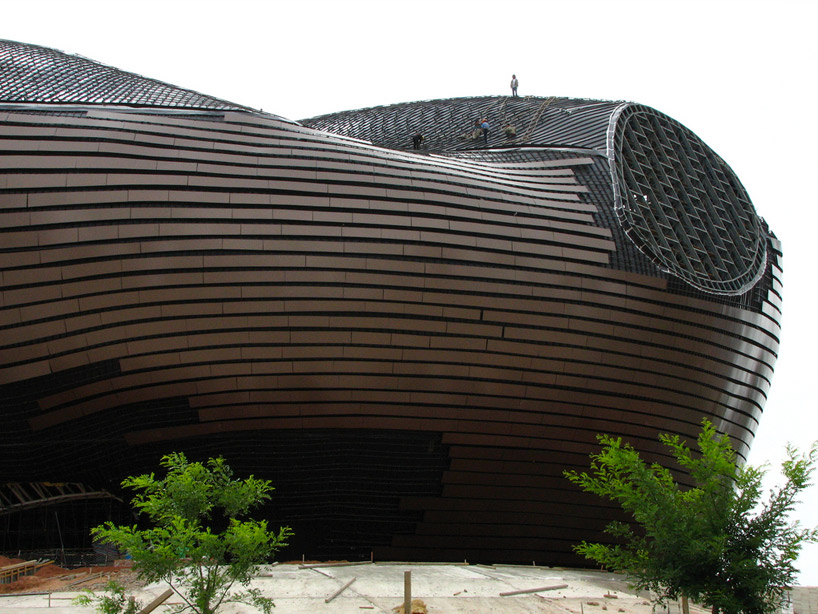 exterior during construction image courtesy of
exterior during construction image courtesy of 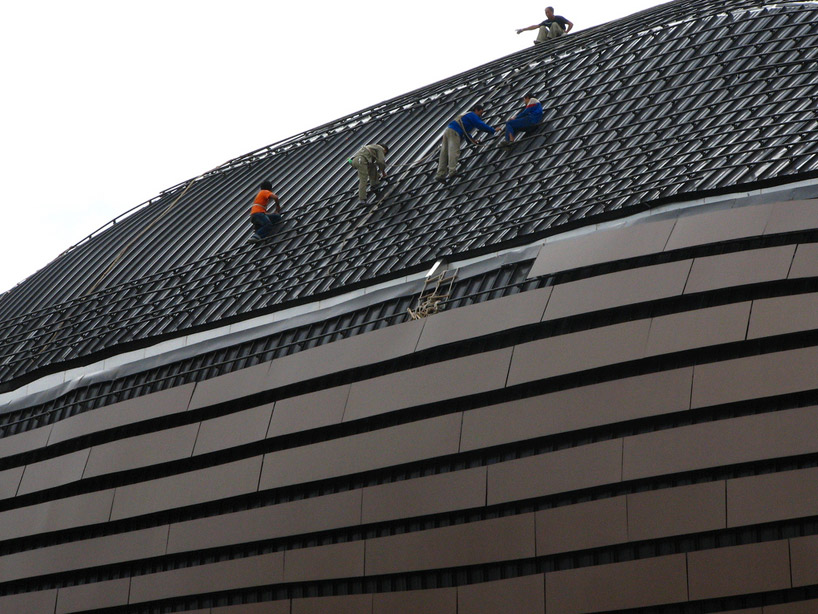 installation of roof glazing and metal panels image courtesy of
installation of roof glazing and metal panels image courtesy of 
