KEEP UP WITH OUR DAILY AND WEEKLY NEWSLETTERS
PRODUCT LIBRARY
the apartments shift positions from floor to floor, varying between 90 sqm and 110 sqm.
the house is clad in a rusted metal skin, while the interiors evoke a unified color palette of sand and terracotta.
designing this colorful bogotá school, heatherwick studio takes influence from colombia's indigenous basket weaving.
read our interview with the japanese artist as she takes us on a visual tour of her first architectural endeavor, which she describes as 'a space of contemplation'.

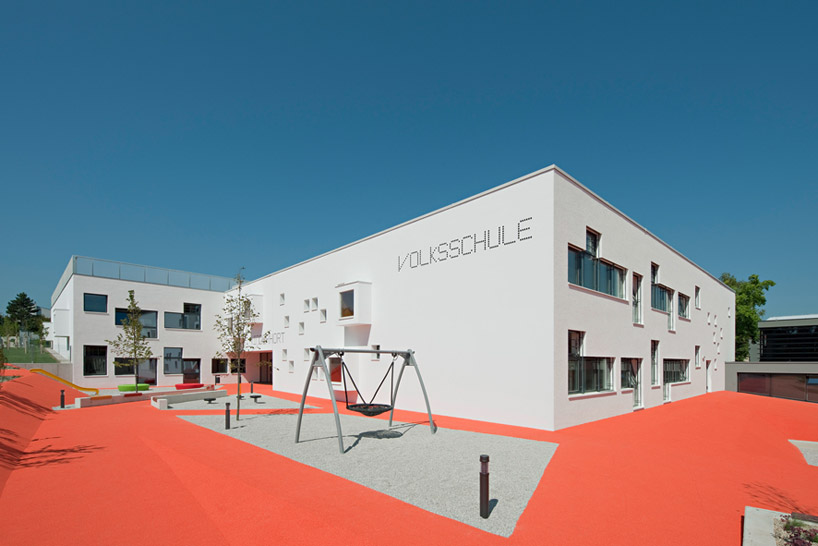 exterior image © hertha hurnaus
exterior image © hertha hurnaus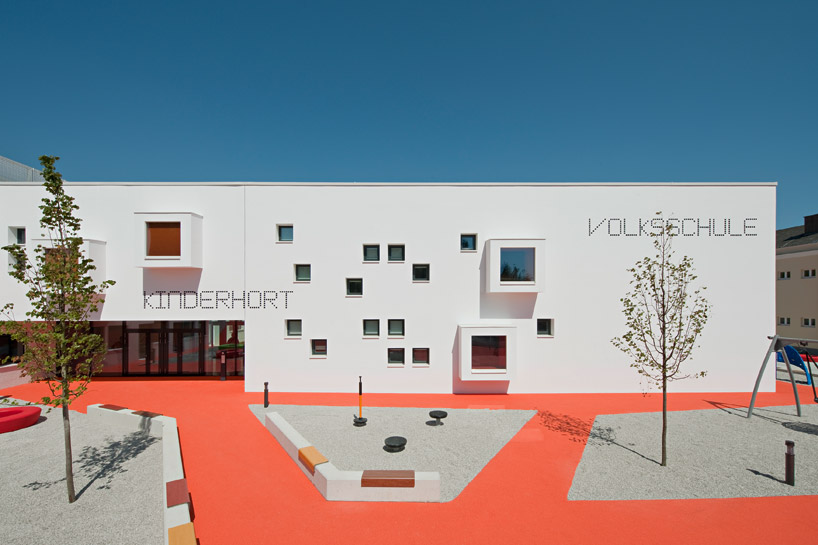 entrance image © hertha hurnaus
entrance image © hertha hurnaus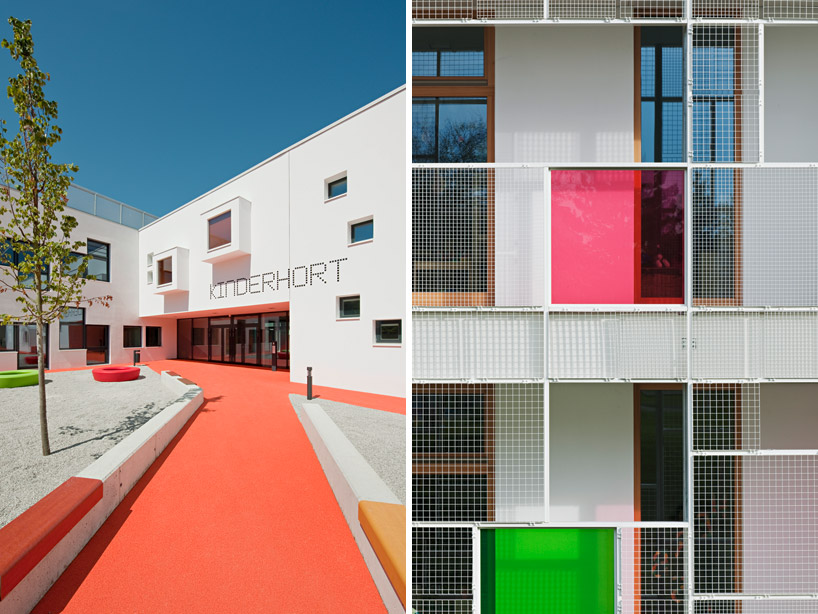 (left) entrance (right) facade is screened with a pixelated brise-soleilimage © hertha hurnaus
(left) entrance (right) facade is screened with a pixelated brise-soleilimage © hertha hurnaus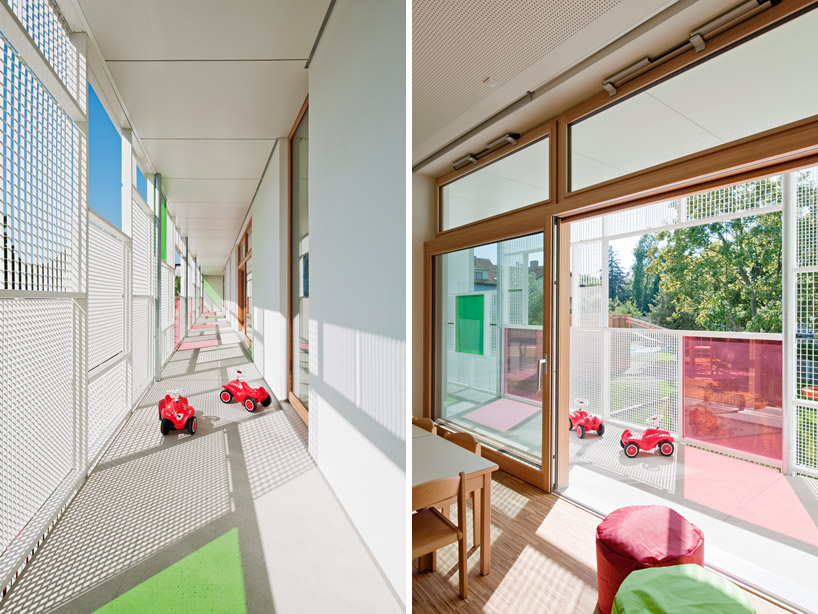 (left) play area within screened facade (right) sliding door may be opened to allow children to play within the protected open air space image © hertha hurnaus
(left) play area within screened facade (right) sliding door may be opened to allow children to play within the protected open air space image © hertha hurnaus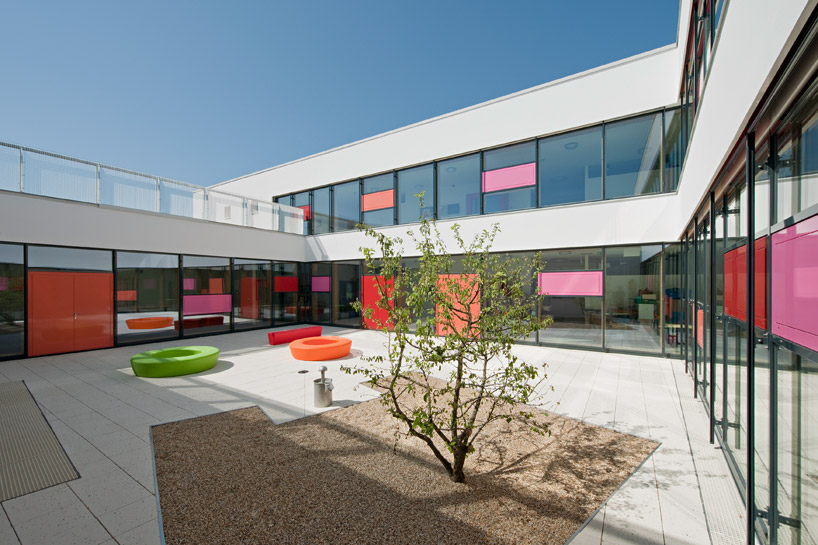 inner courtyard image © hertha hurnaus
inner courtyard image © hertha hurnaus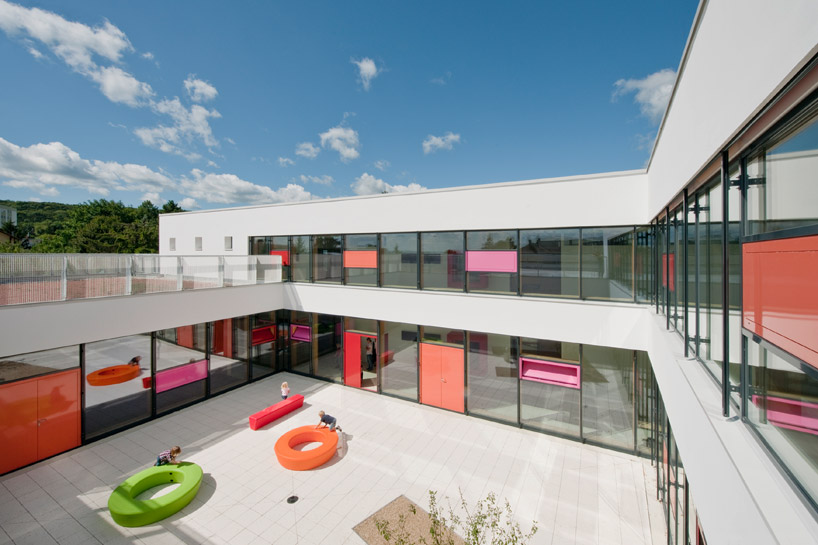 aerial view of courtyard image © hertha hurnaus
aerial view of courtyard image © hertha hurnaus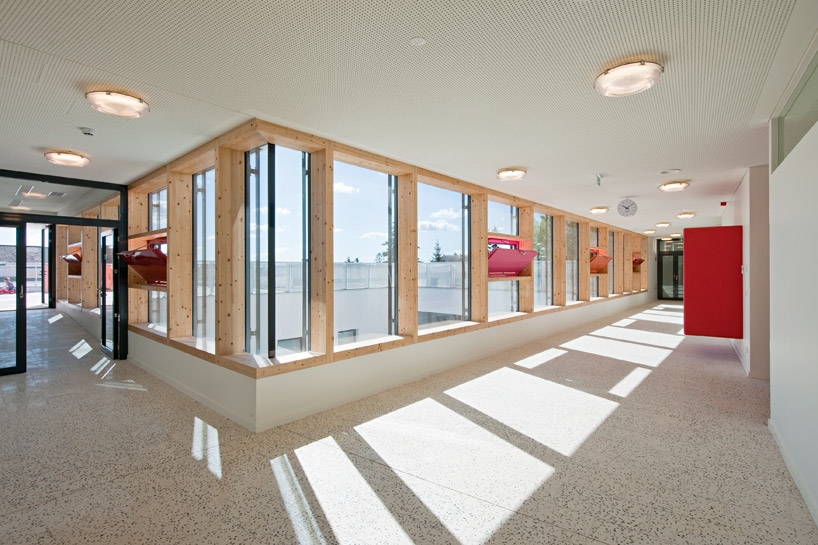 upper level corridor image © hertha hurnaus
upper level corridor image © hertha hurnaus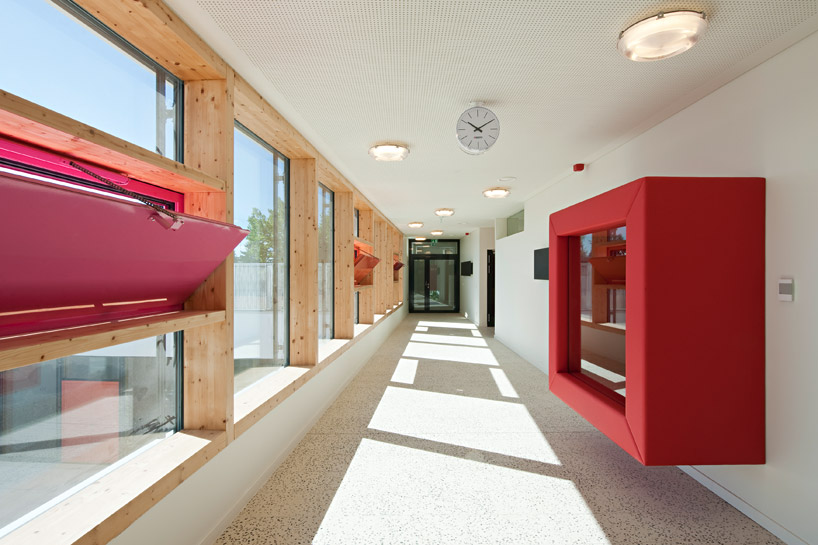 upper level corridor features color block elements image © hertha hurnaus
upper level corridor features color block elements image © hertha hurnaus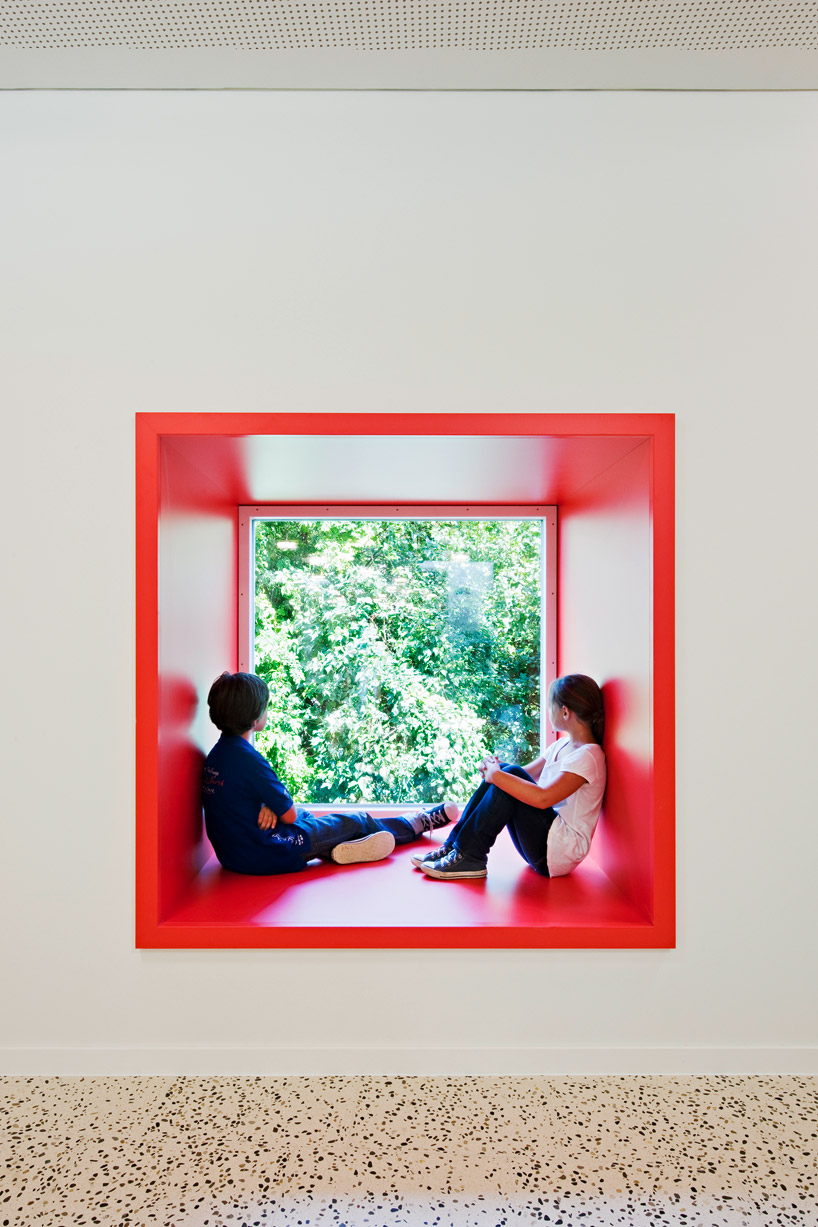 window box within the pixelated facade for children image © hertha hurnaus
window box within the pixelated facade for children image © hertha hurnaus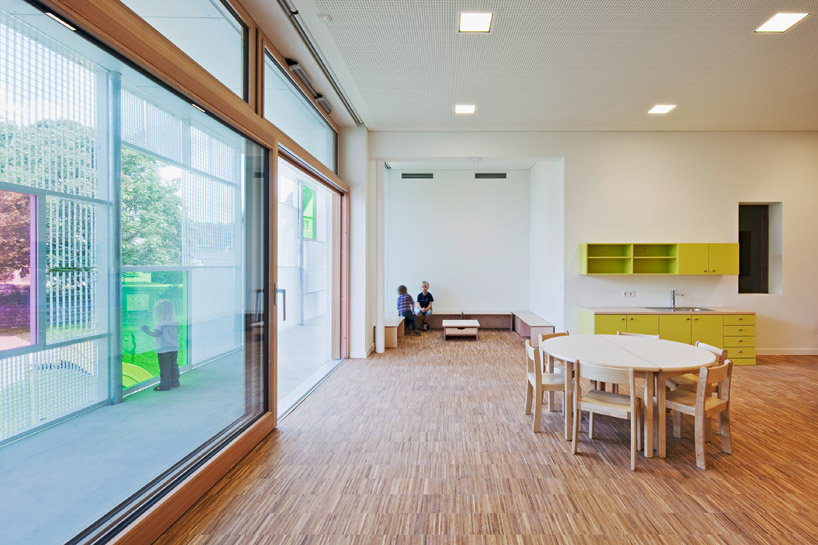 play area image © hertha hurnaus
play area image © hertha hurnaus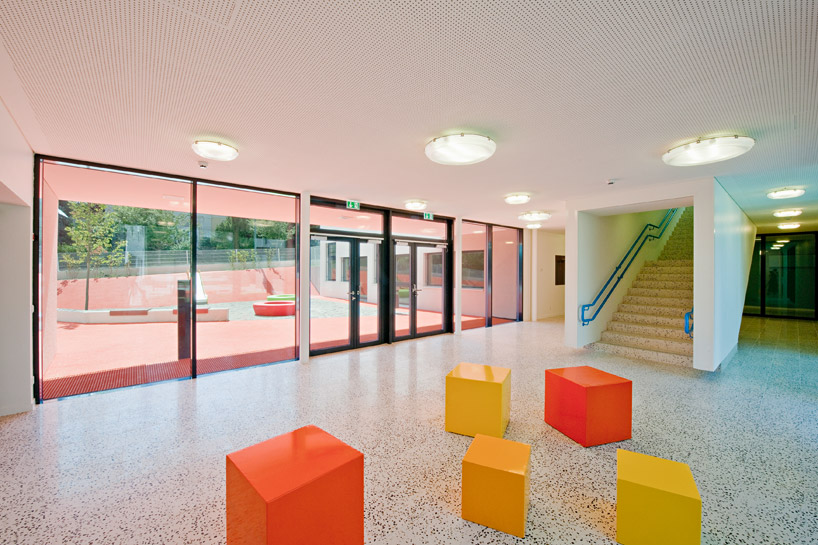 ground level entry image © hertha hurnaus
ground level entry image © hertha hurnaus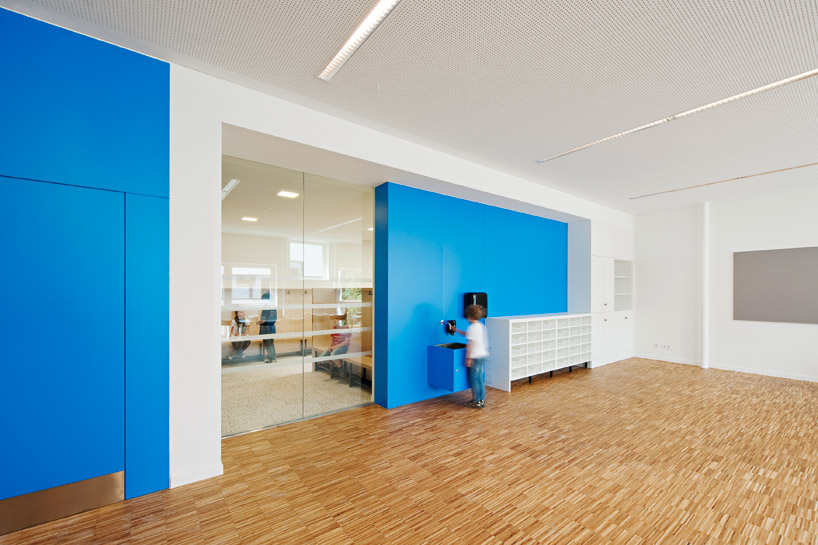 corridor image © hertha hurnaus
corridor image © hertha hurnaus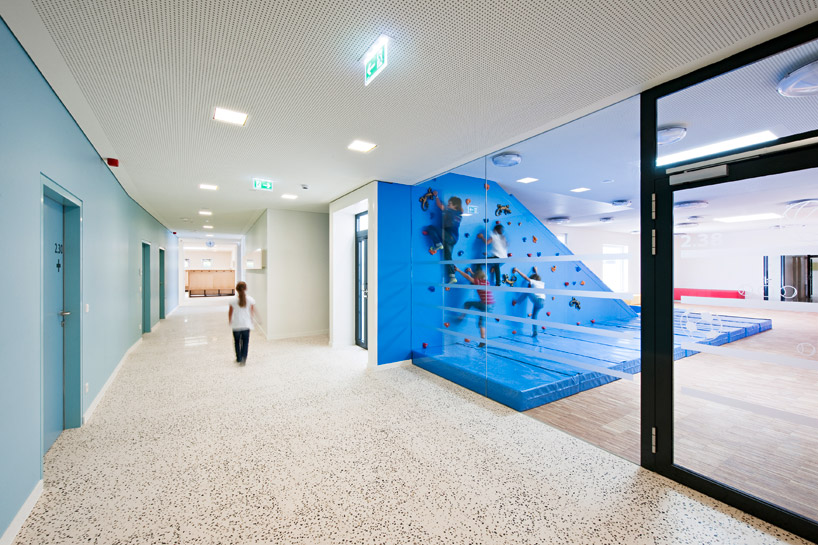 corridor with views to blue climbing wall image © hertha hurnaus
corridor with views to blue climbing wall image © hertha hurnaus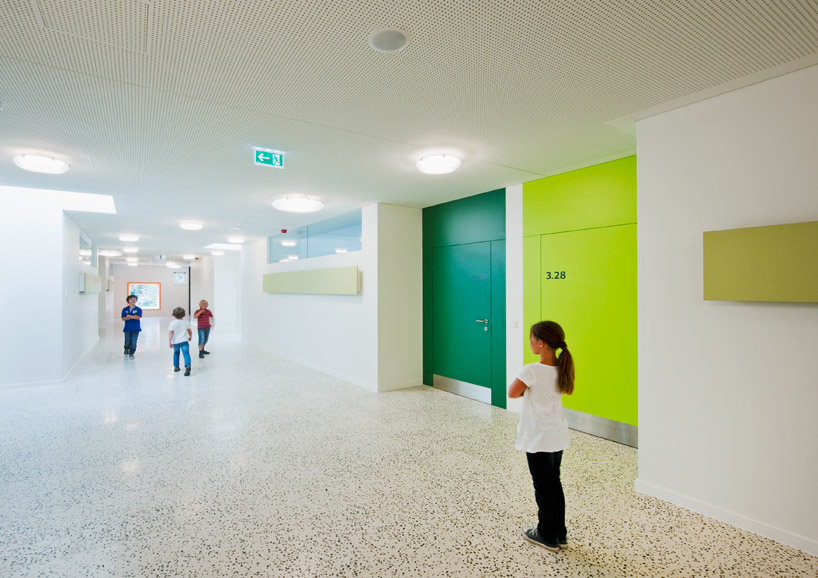 corridor image © hertha hurnaus
corridor image © hertha hurnaus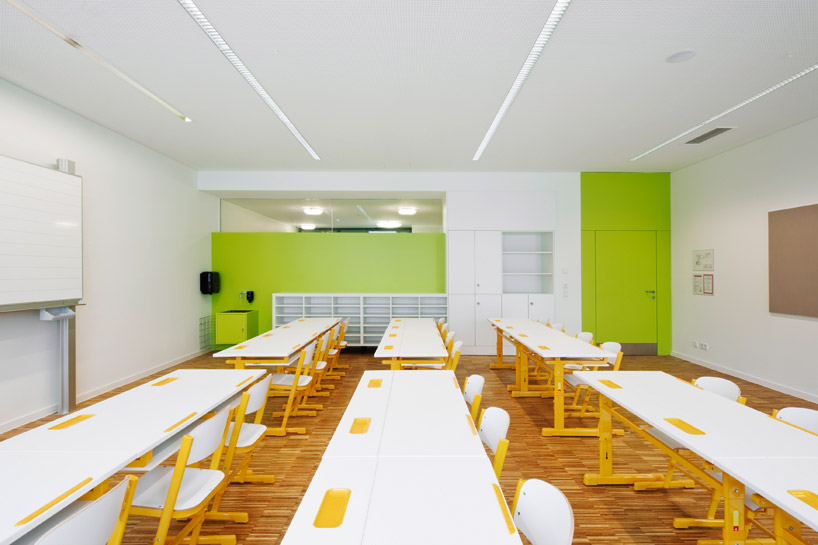 classroom image © hertha hurnaus
classroom image © hertha hurnaus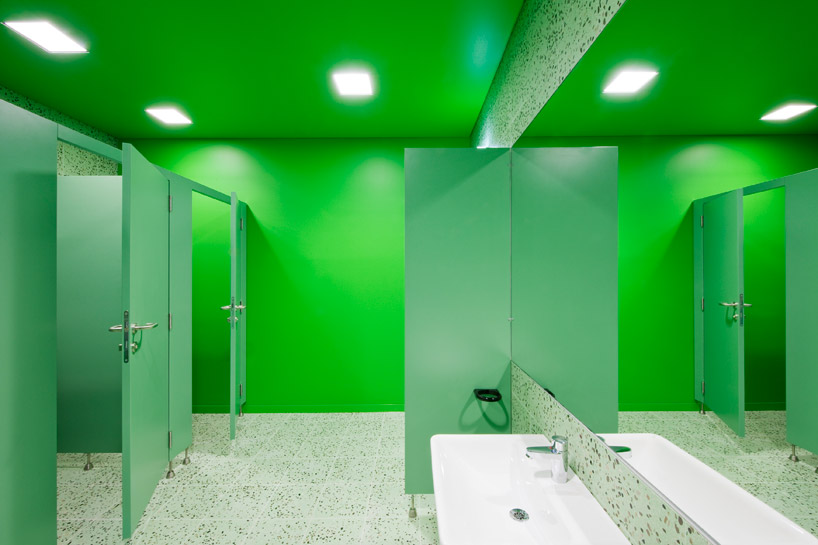 bathroom image © hertha hurnaus
bathroom image © hertha hurnaus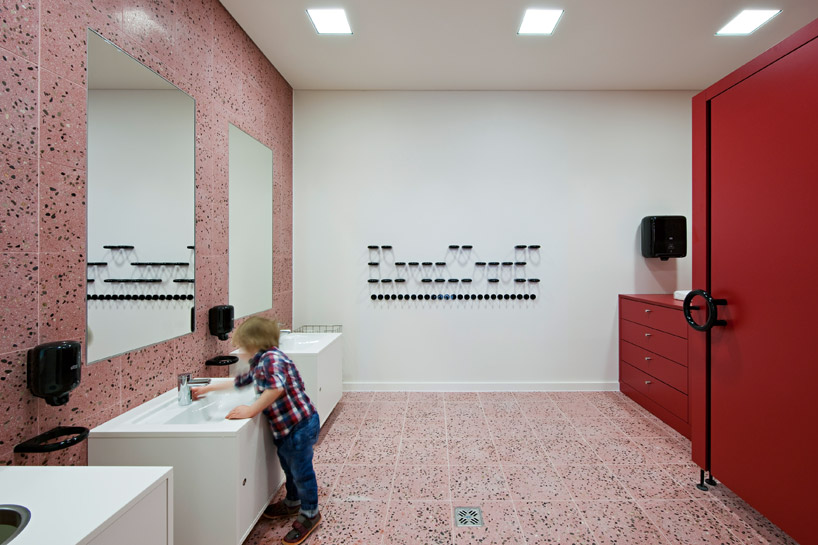 bathroom image © hertha hurnaus
bathroom image © hertha hurnaus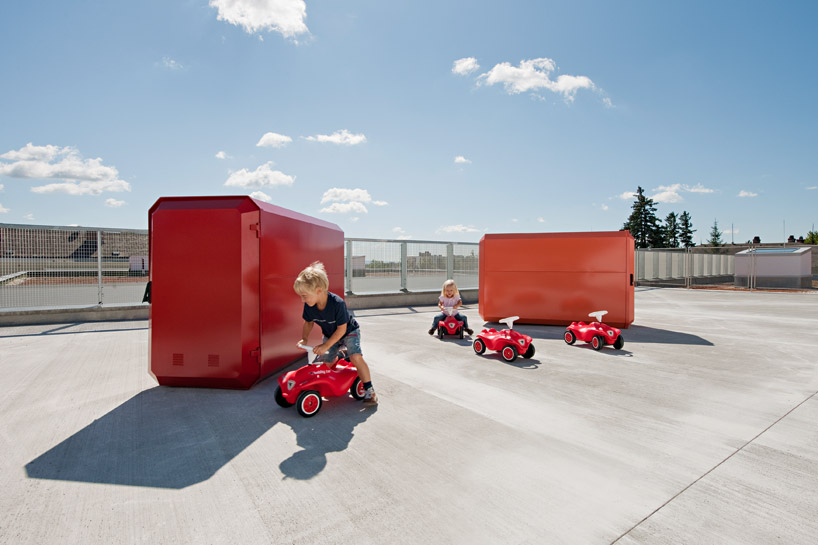 roof terrace image © hertha hurnaus
roof terrace image © hertha hurnaus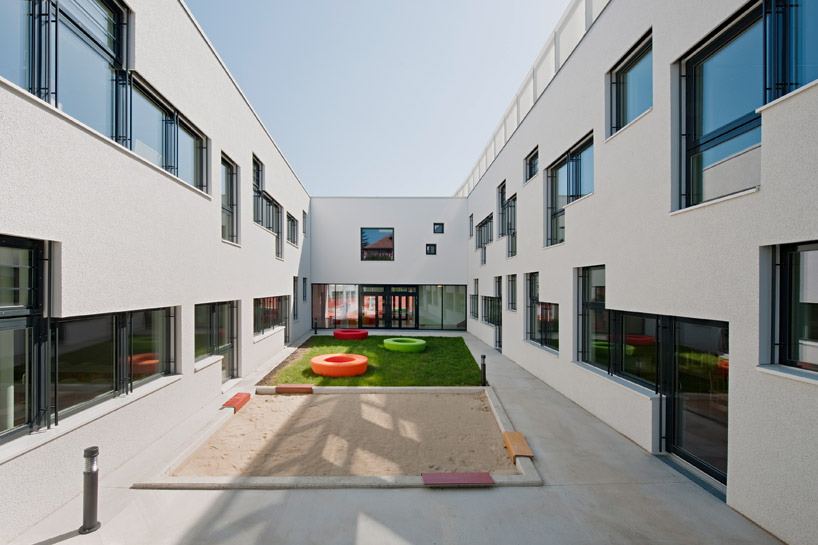 courtyard image © hertha hurnaus
courtyard image © hertha hurnaus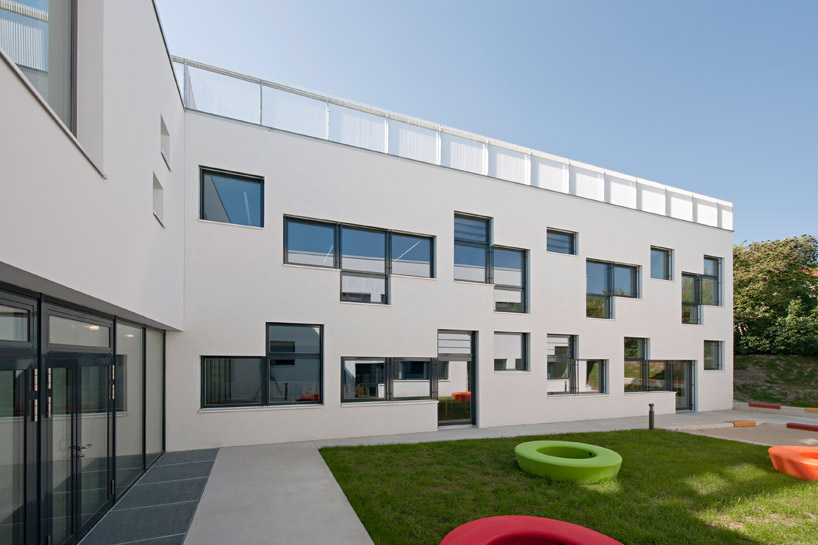 pixelated facade of windows image © hertha hurnaus
pixelated facade of windows image © hertha hurnaus







