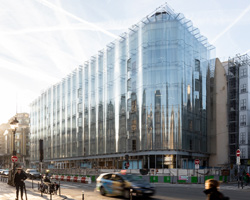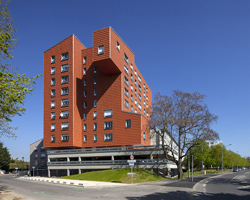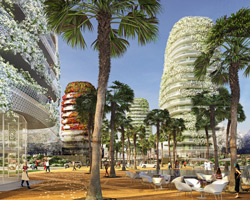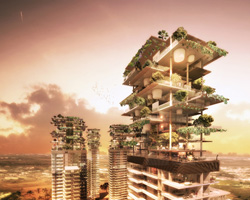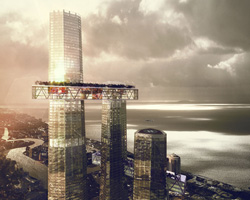KEEP UP WITH OUR DAILY AND WEEKLY NEWSLETTERS
PRODUCT LIBRARY
the apartments shift positions from floor to floor, varying between 90 sqm and 110 sqm.
the house is clad in a rusted metal skin, while the interiors evoke a unified color palette of sand and terracotta.
designing this colorful bogotá school, heatherwick studio takes influence from colombia's indigenous basket weaving.
read our interview with the japanese artist as she takes us on a visual tour of her first architectural endeavor, which she describes as 'a space of contemplation'.
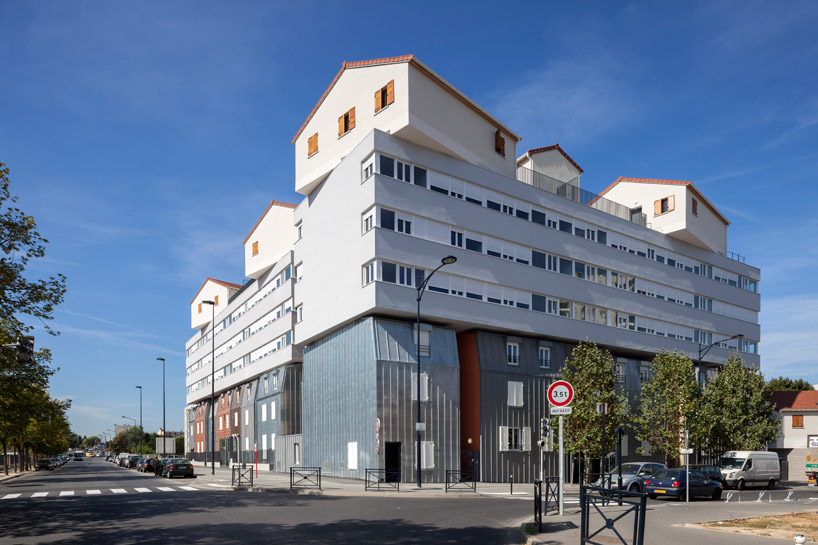
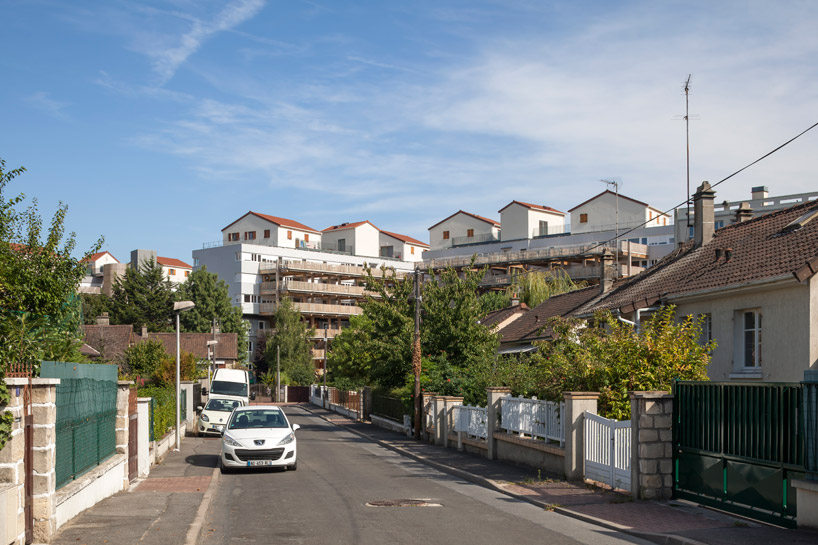 approachimage © paul raftery
approachimage © paul raftery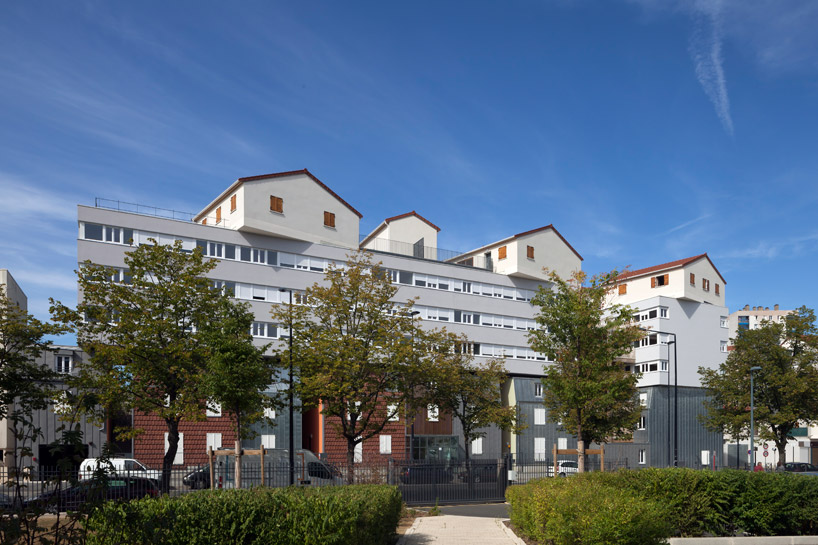 front facadeimage © paul raftery
front facadeimage © paul raftery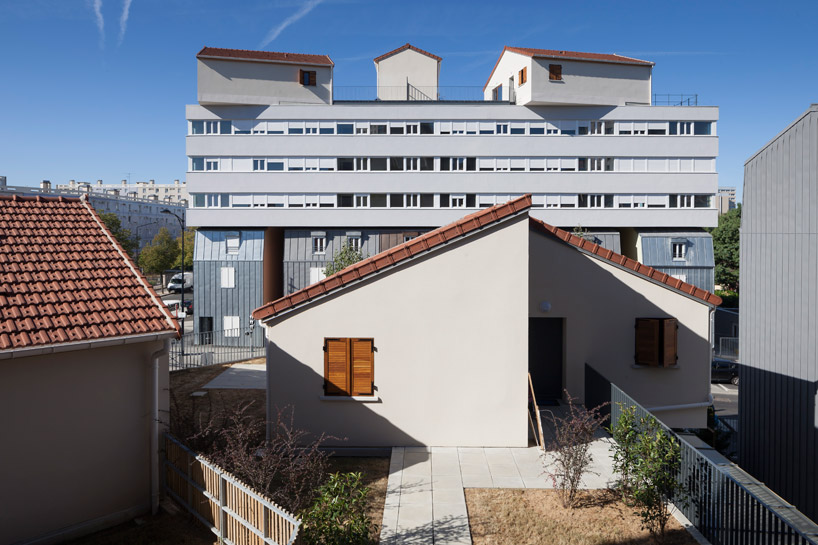 image © paul raftery
image © paul raftery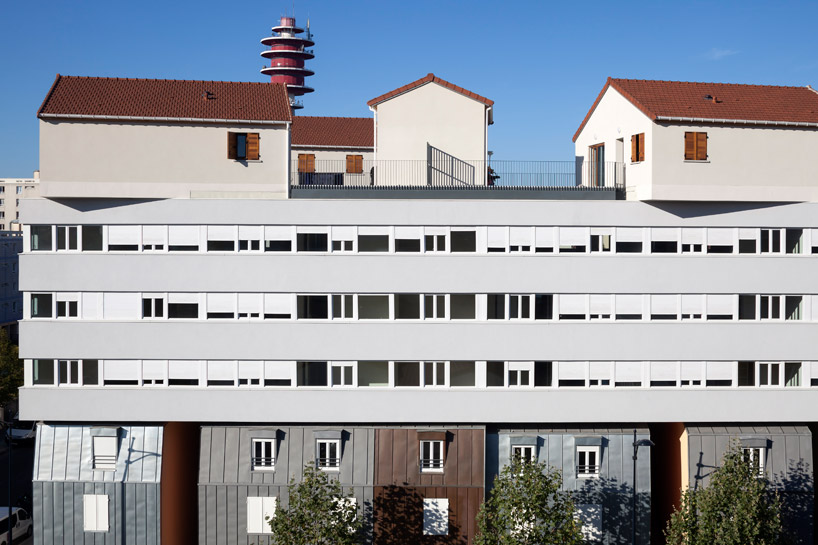 image © paul raftery
image © paul raftery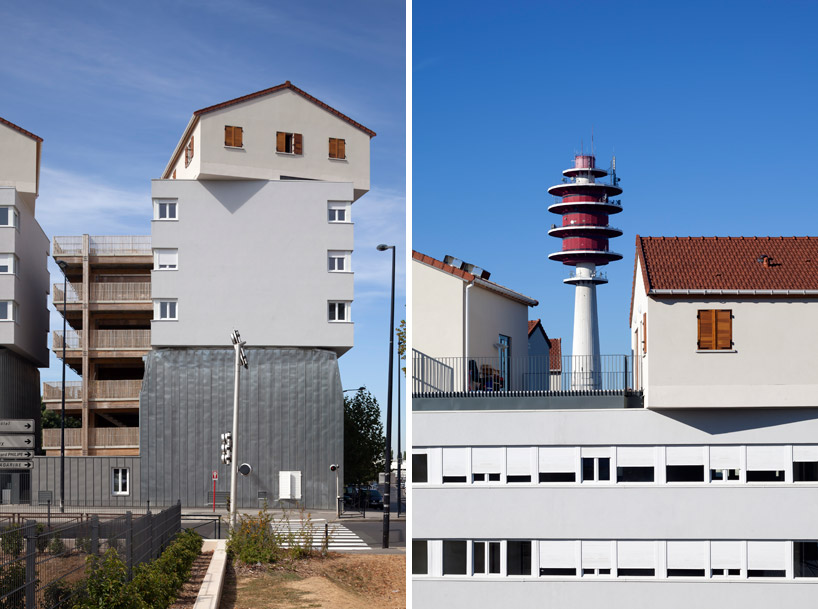 stacking of housing typologiesimage © paul raftery
stacking of housing typologiesimage © paul raftery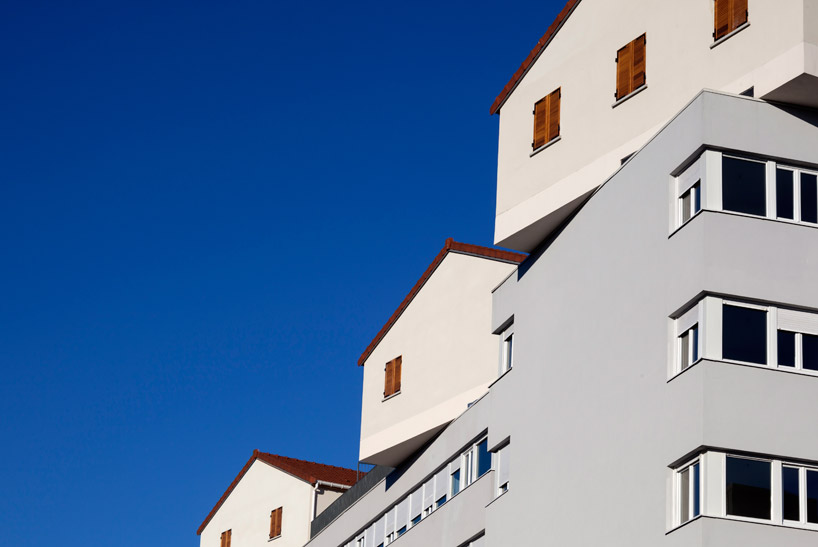 traditional houses resting atop a larger housing blockimage © paul raftery
traditional houses resting atop a larger housing blockimage © paul raftery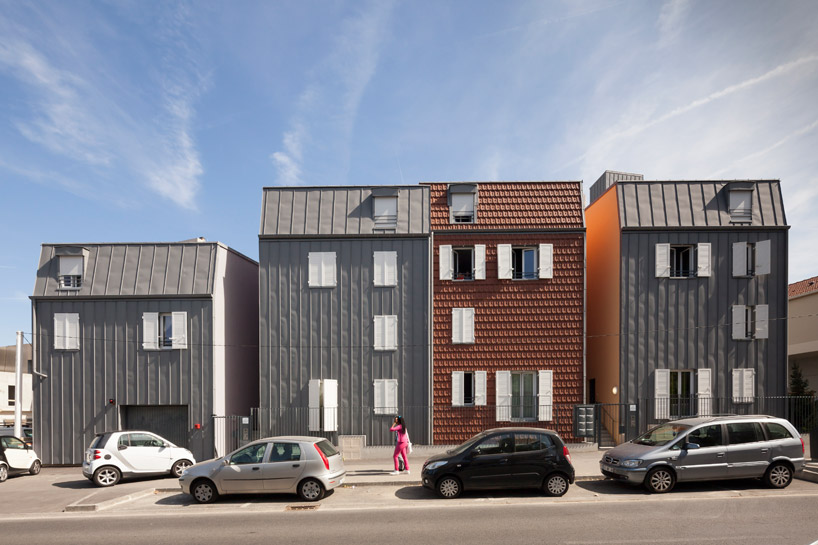 town houses side by side clad in different materialsimage © paul raftery
town houses side by side clad in different materialsimage © paul raftery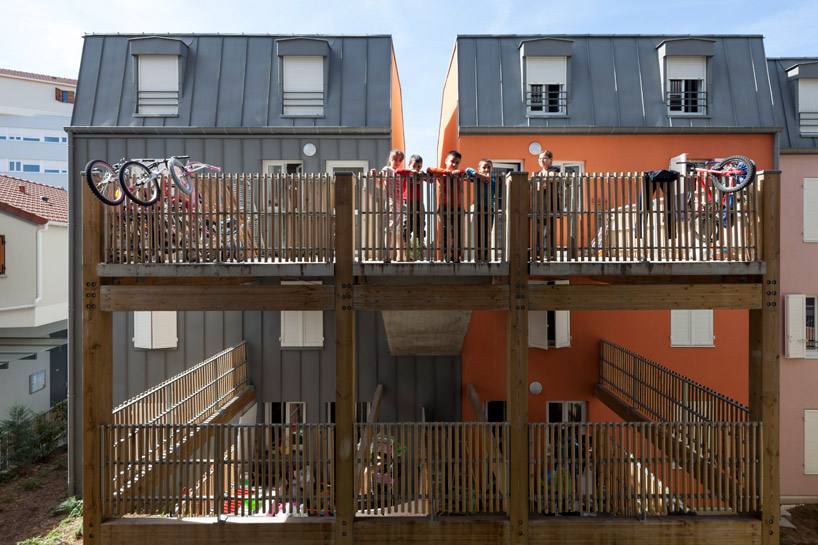 rear terracesimage © paul raftery
rear terracesimage © paul raftery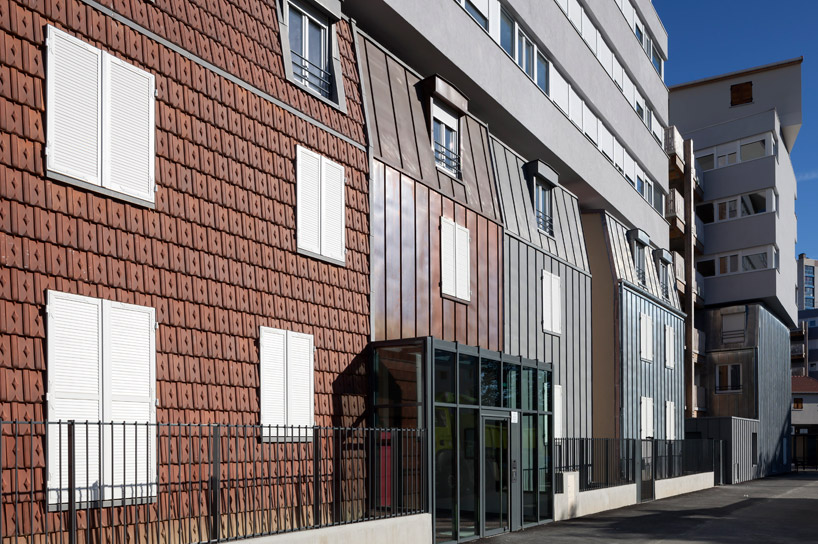 entranceimage © paul raftery
entranceimage © paul raftery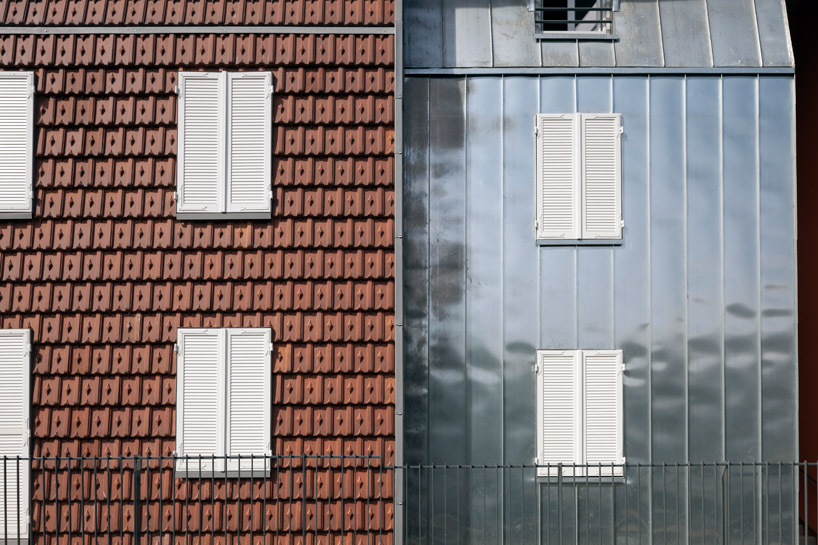 contrast of contemporary metal siding against traditional ornamented ceramic tilesimage © paul raftery
contrast of contemporary metal siding against traditional ornamented ceramic tilesimage © paul raftery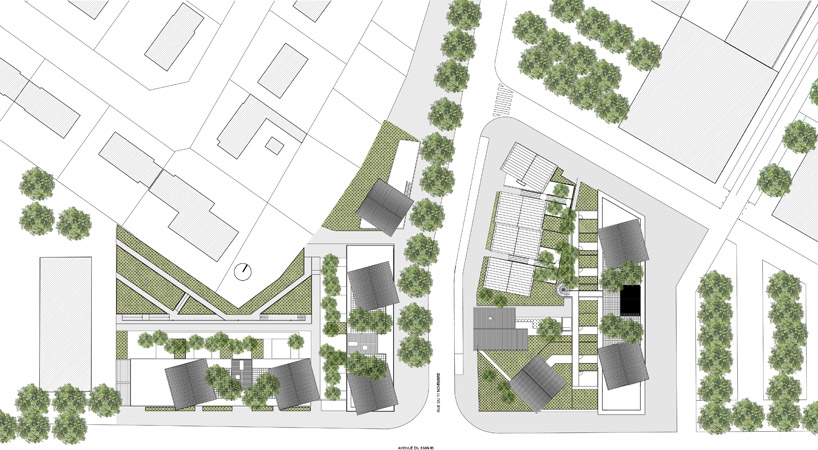 site plan
site plan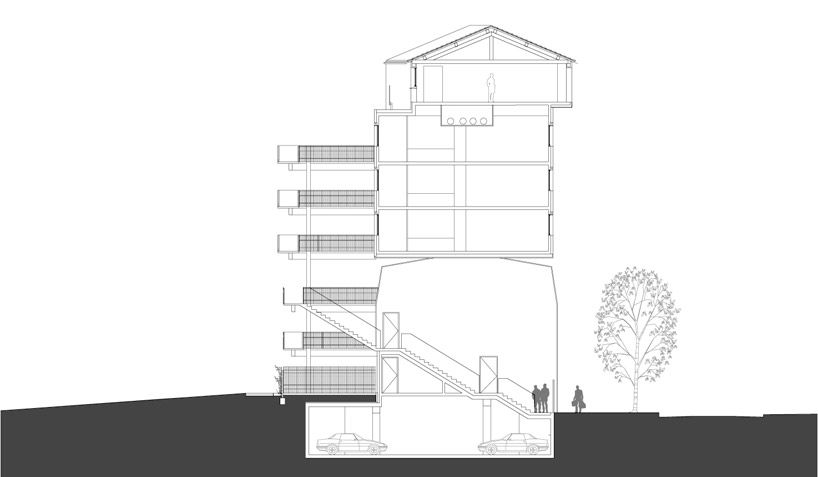 section
section elevation
elevation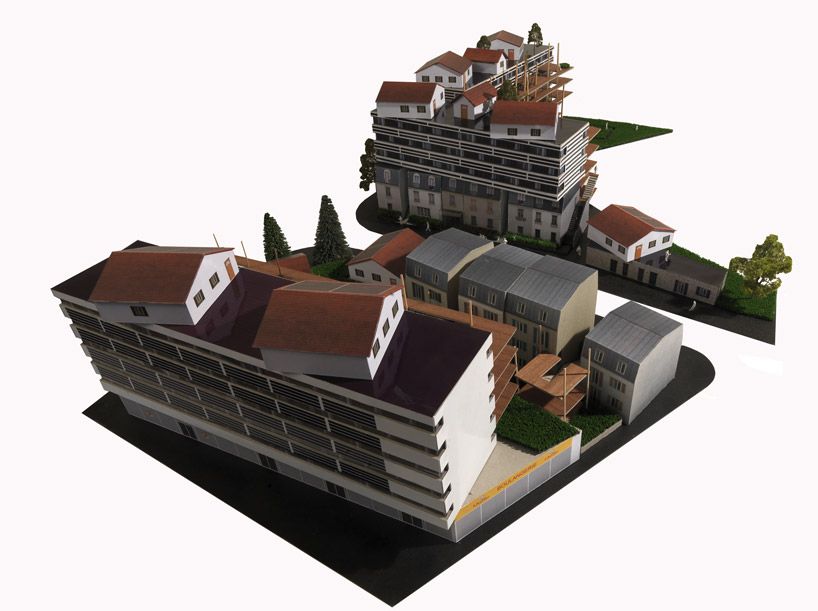 render of the complex
render of the complex