KEEP UP WITH OUR DAILY AND WEEKLY NEWSLETTERS
PRODUCT LIBRARY
designboom's earth day 2024 roundup highlights the architecture that continues to push the boundaries of sustainable design.
the apartments shift positions from floor to floor, varying between 90 sqm and 110 sqm.
the house is clad in a rusted metal skin, while the interiors evoke a unified color palette of sand and terracotta.
designing this colorful bogotá school, heatherwick studio takes influence from colombia's indigenous basket weaving.
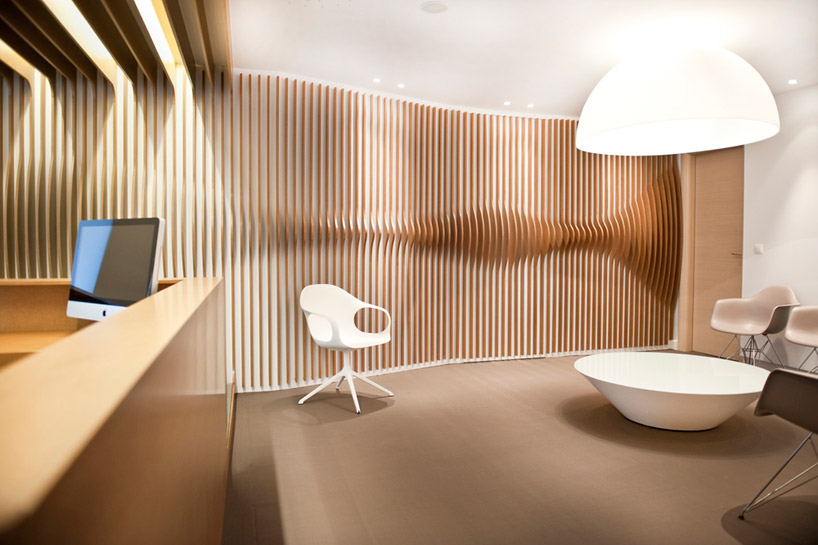
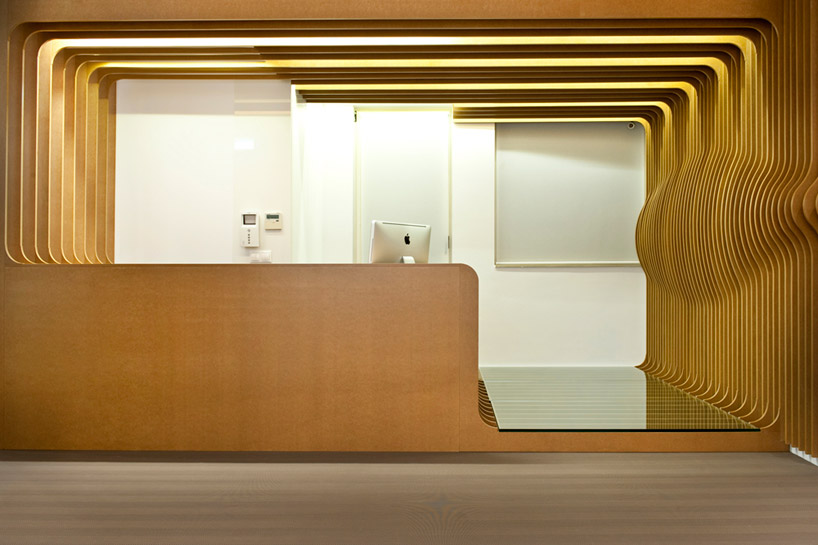 wrapped application turns into a reception desk image © giorgio papadopoulos courtesy of mal-vi architects
wrapped application turns into a reception desk image © giorgio papadopoulos courtesy of mal-vi architects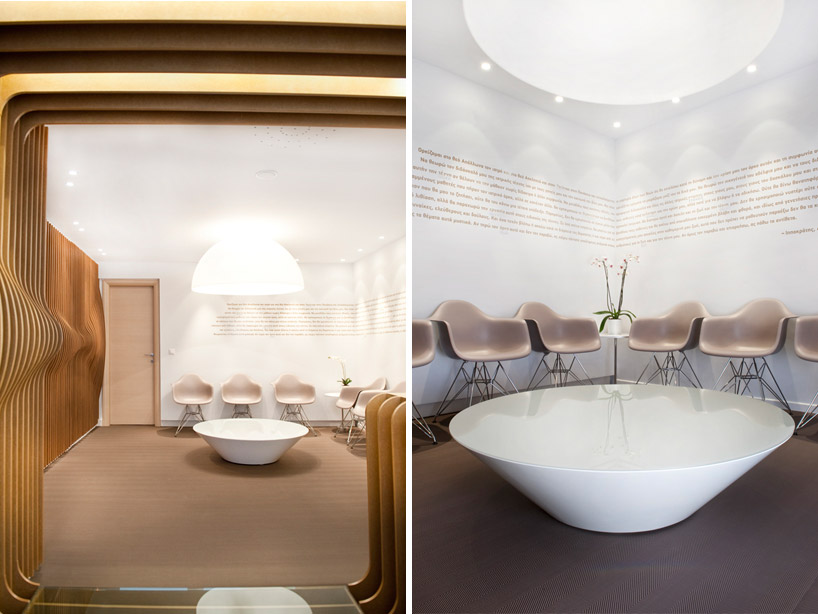 lobby and reception area image © giorgio papadopoulos courtesy of mal-vi architects
lobby and reception area image © giorgio papadopoulos courtesy of mal-vi architects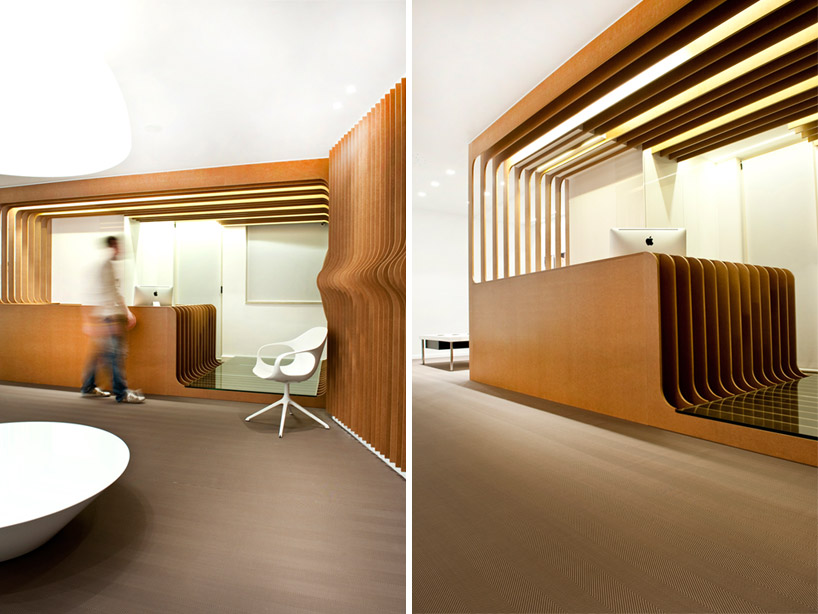 slits turn into a reception desk image © giorgio papadopoulos courtesy of mal-vi architects
slits turn into a reception desk image © giorgio papadopoulos courtesy of mal-vi architects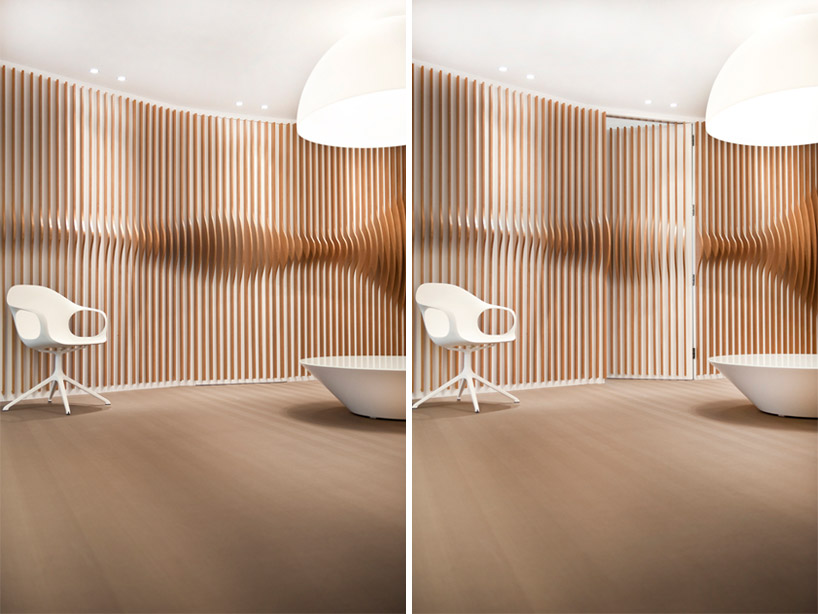 door camouflaged into wall application image © giorgio papadopoulos courtesy of mal-vi architects
door camouflaged into wall application image © giorgio papadopoulos courtesy of mal-vi architects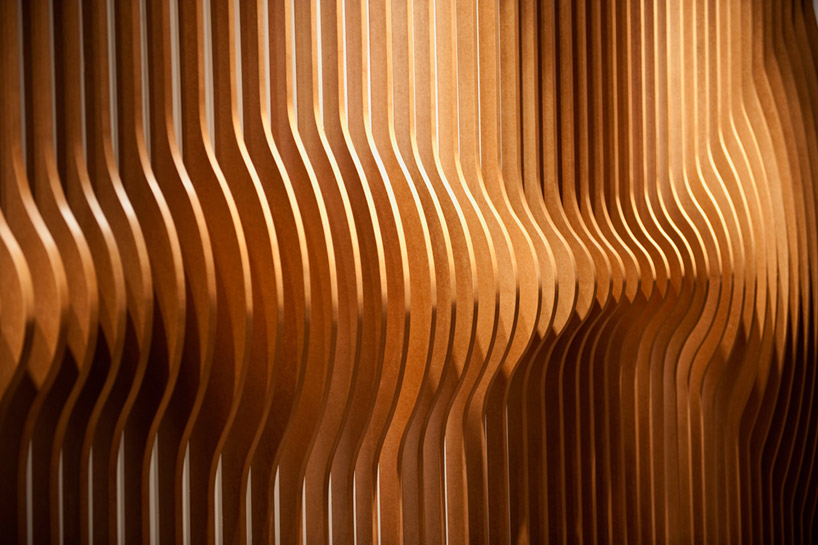 detail of slats image © giorgio papadopoulos courtesy of mal-vi architects
detail of slats image © giorgio papadopoulos courtesy of mal-vi architects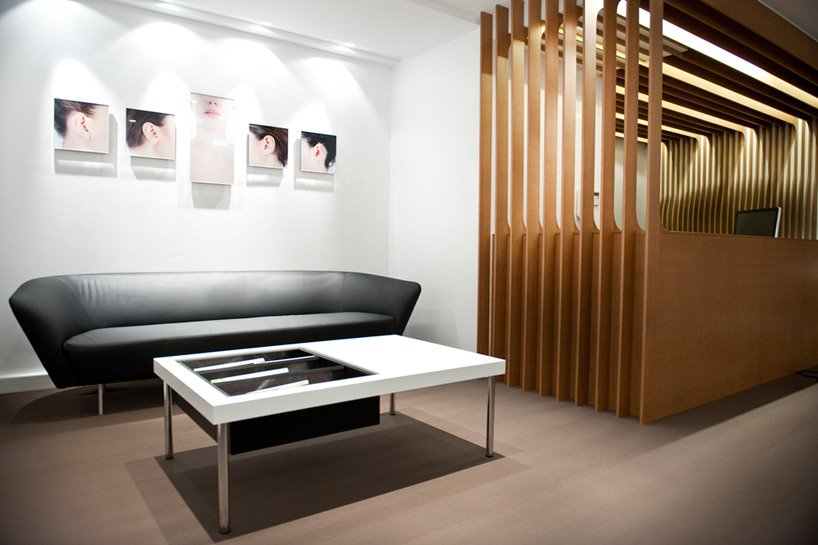 waiting area image © giorgio papadopoulos courtesy of mal-vi architects
waiting area image © giorgio papadopoulos courtesy of mal-vi architects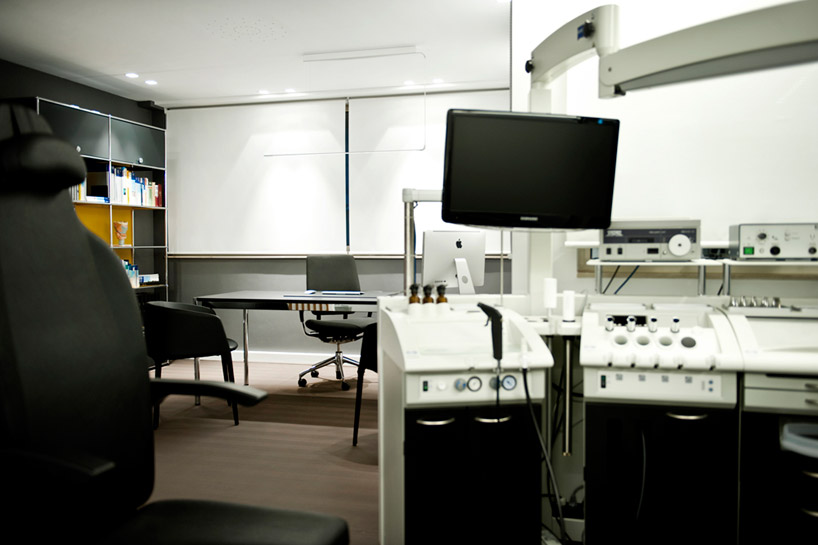 doctor’s office image © giorgio papadopoulos courtesy of mal-vi architects
doctor’s office image © giorgio papadopoulos courtesy of mal-vi architects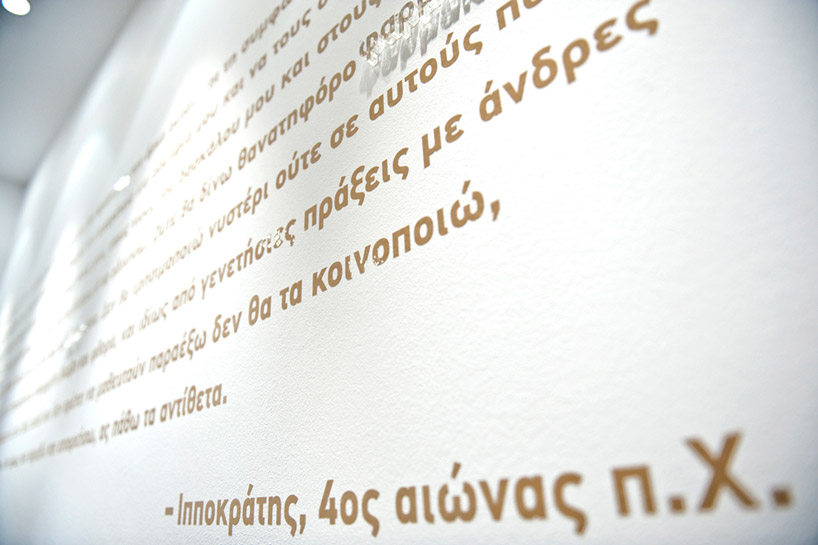 detail of raised lettering as it becomes highlighted by the light image © giorgio papadopoulos courtesy of mal-vi architects
detail of raised lettering as it becomes highlighted by the light image © giorgio papadopoulos courtesy of mal-vi architects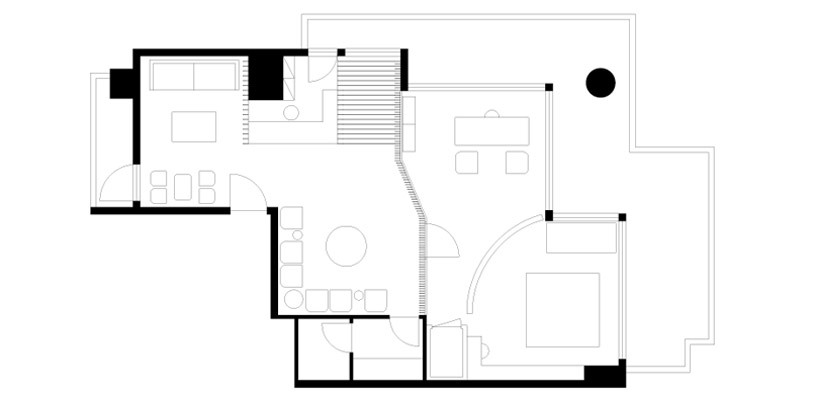 floor plan / level 0 image © giorgio papadopoulos courtesy of mal-vi architects
floor plan / level 0 image © giorgio papadopoulos courtesy of mal-vi architects


