KEEP UP WITH OUR DAILY AND WEEKLY NEWSLETTERS
PRODUCT LIBRARY
the apartments shift positions from floor to floor, varying between 90 sqm and 110 sqm.
the house is clad in a rusted metal skin, while the interiors evoke a unified color palette of sand and terracotta.
designing this colorful bogotá school, heatherwick studio takes influence from colombia's indigenous basket weaving.
read our interview with the japanese artist as she takes us on a visual tour of her first architectural endeavor, which she describes as 'a space of contemplation'.
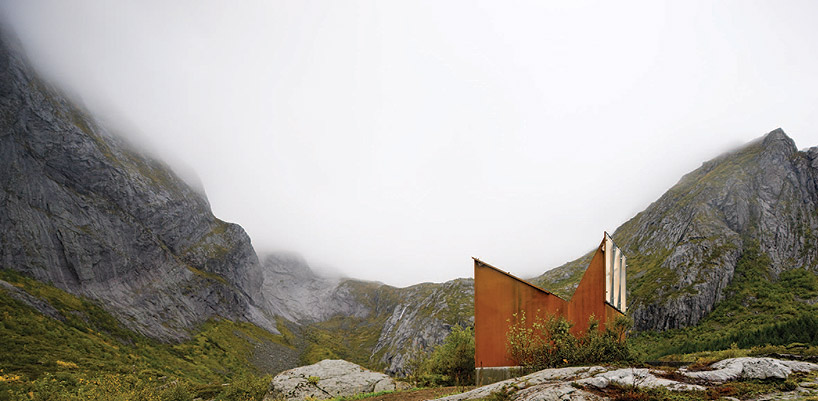
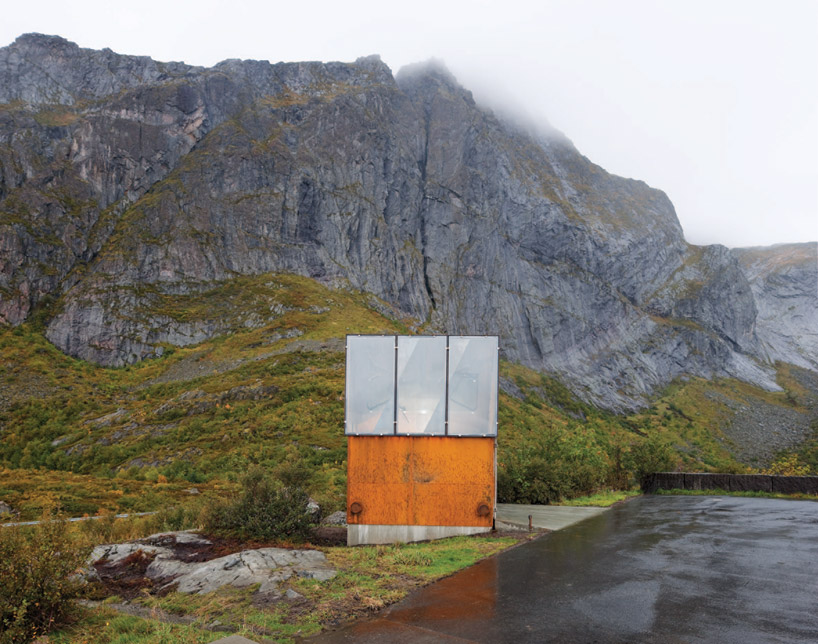 wood and glass exterior image © paul warchol
wood and glass exterior image © paul warchol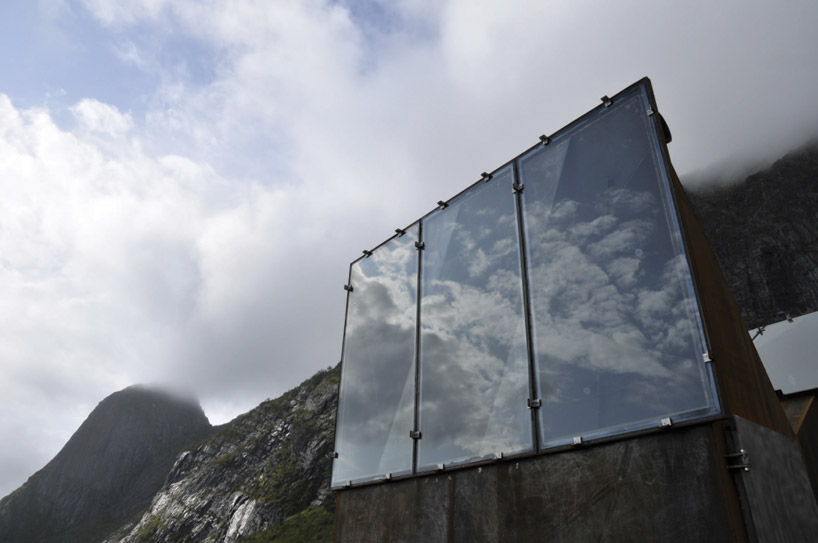 clerestory window for natural daylight and outward views of the landscape image © steiner skaar
clerestory window for natural daylight and outward views of the landscape image © steiner skaar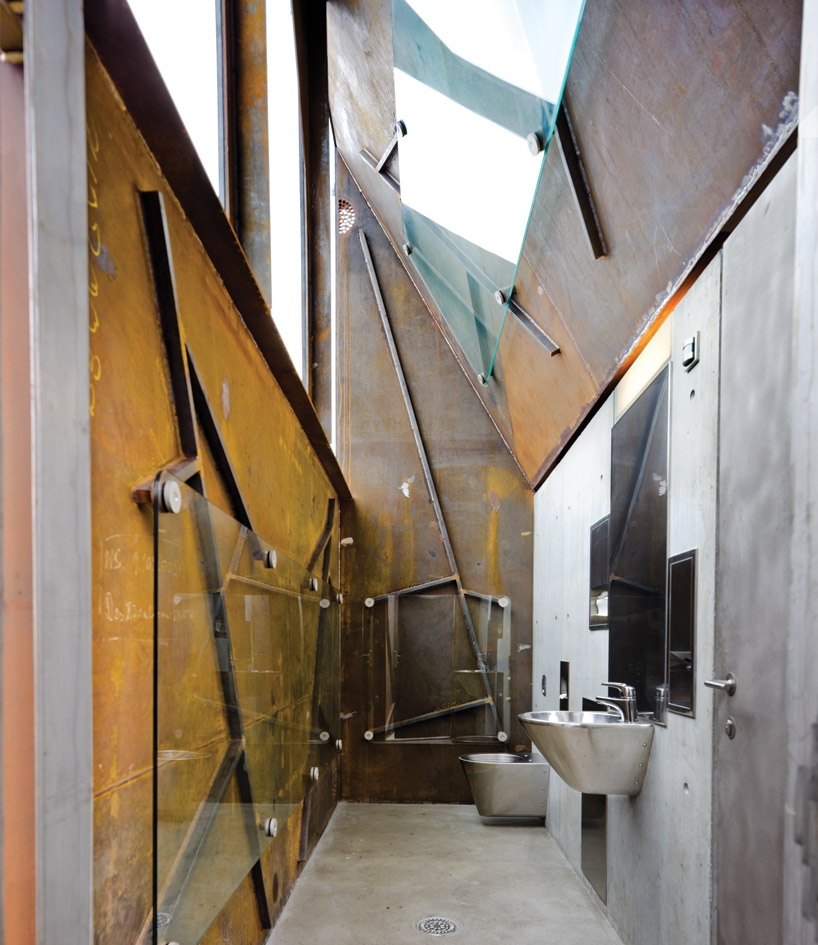 smaller restroom image © paul warchol
smaller restroom image © paul warchol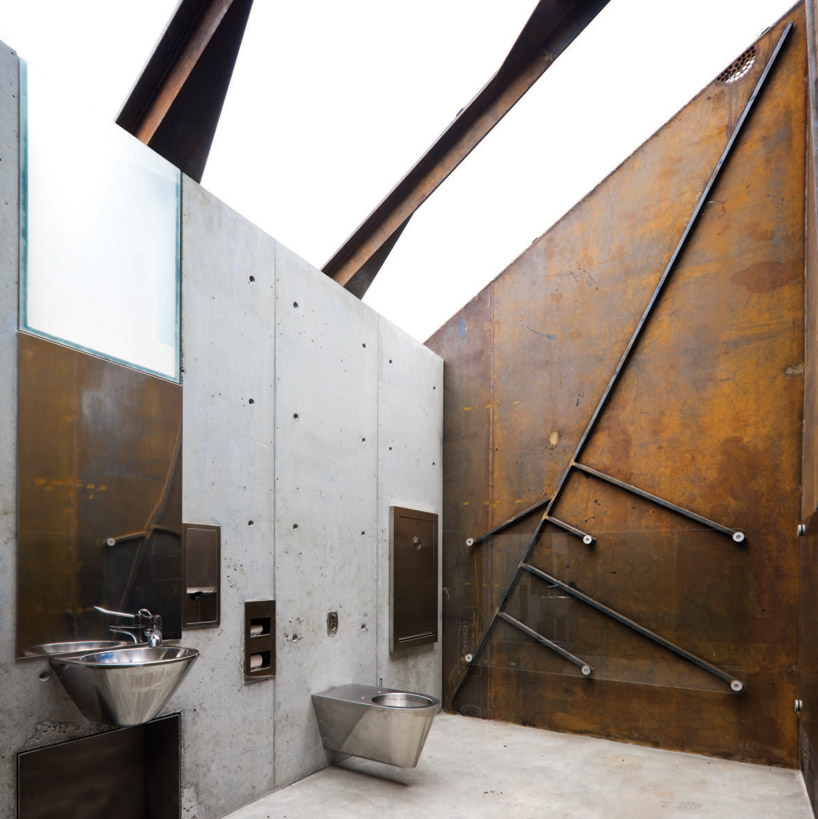 larger restroom image © paul warchol
larger restroom image © paul warchol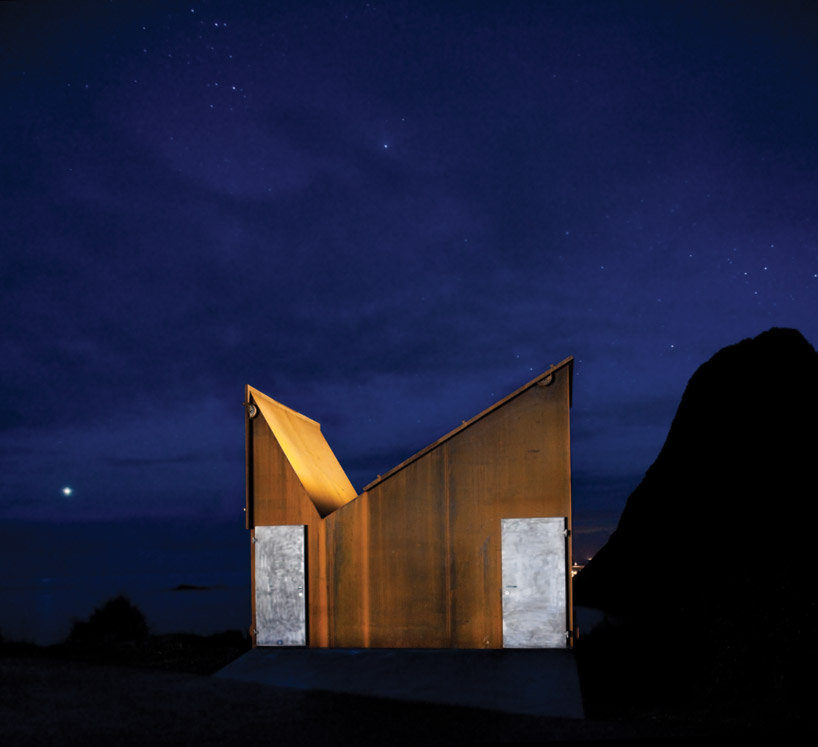 at night image © paul warchol
at night image © paul warchol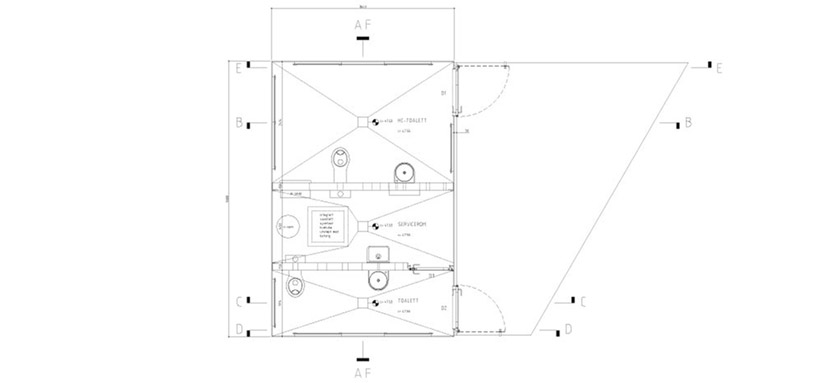 floor plan / level 0
floor plan / level 0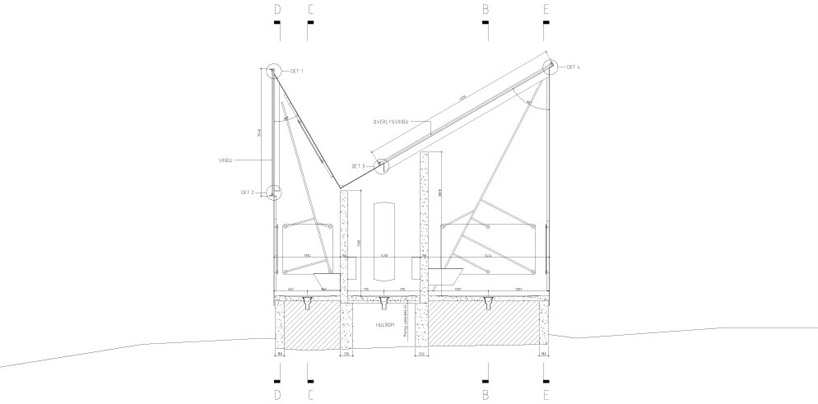 section
section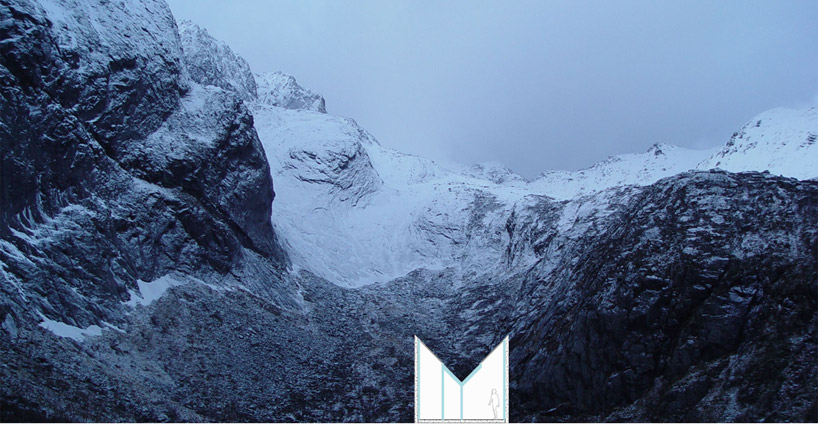 sketch
sketch


