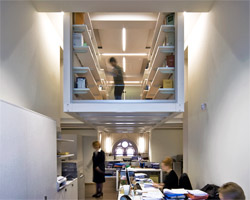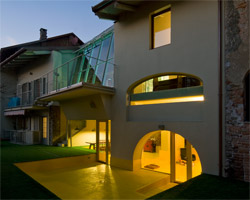KEEP UP WITH OUR DAILY AND WEEKLY NEWSLETTERS
PRODUCT LIBRARY
the apartments shift positions from floor to floor, varying between 90 sqm and 110 sqm.
the house is clad in a rusted metal skin, while the interiors evoke a unified color palette of sand and terracotta.
designing this colorful bogotá school, heatherwick studio takes influence from colombia's indigenous basket weaving.
read our interview with the japanese artist as she takes us on a visual tour of her first architectural endeavor, which she describes as 'a space of contemplation'.
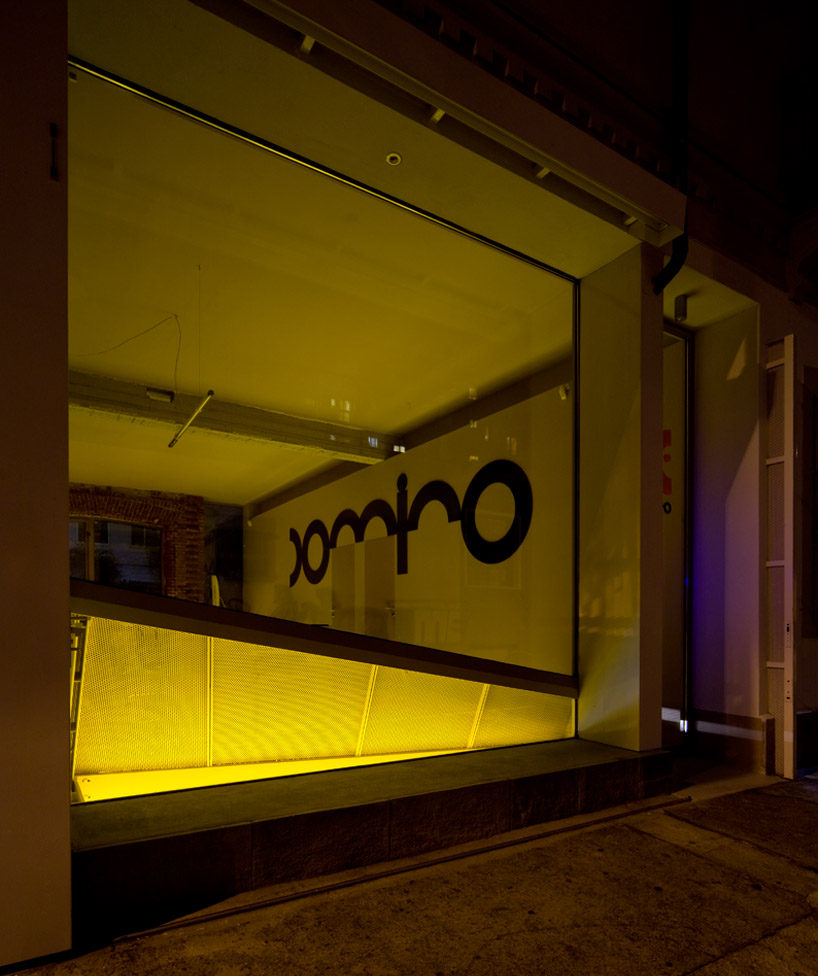
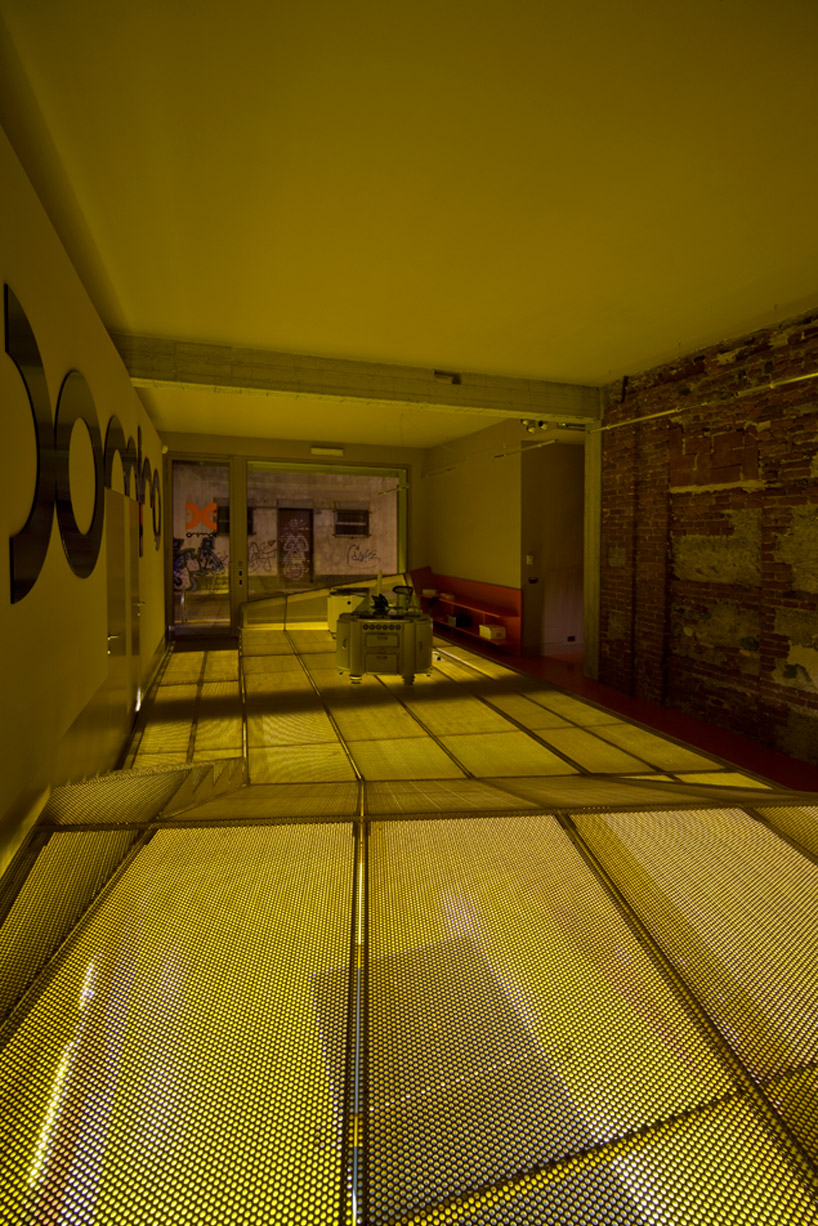 ground level features a yellow-hued perforated metal floor image © beppe giardino
ground level features a yellow-hued perforated metal floor image © beppe giardino transparency is created through the floor perforations image © beppe giardino
transparency is created through the floor perforations image © beppe giardino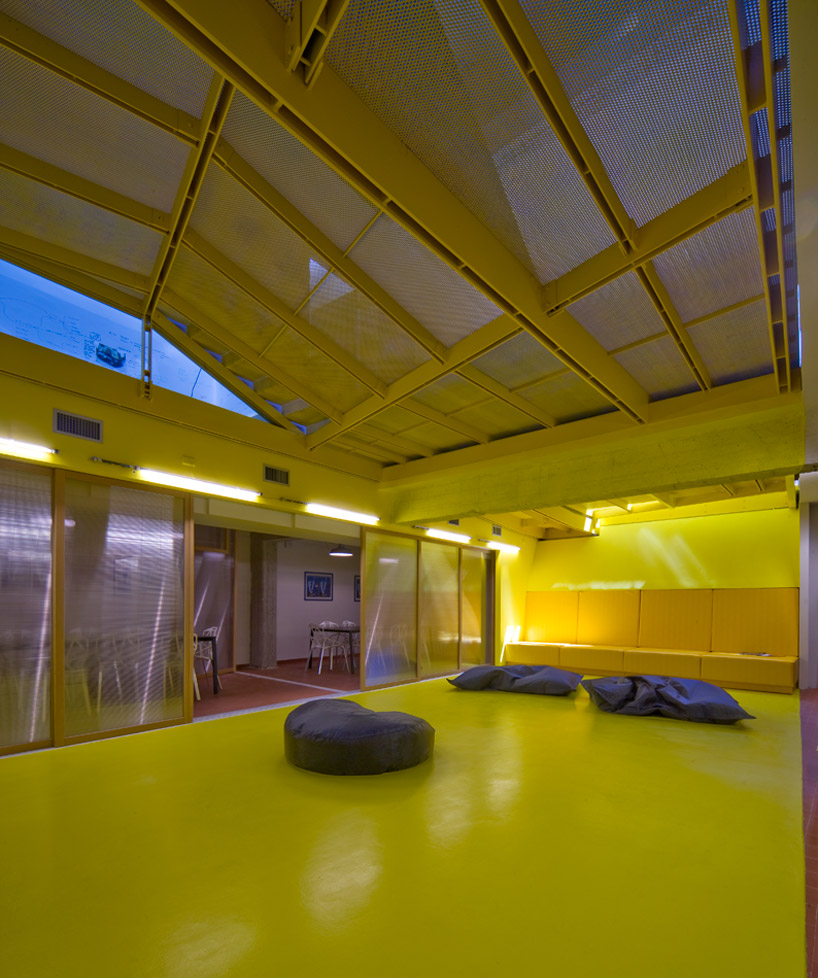 basement cafeteria image © beppe giardino
basement cafeteria image © beppe giardino lounge area image © beppe giardino
lounge area image © beppe giardino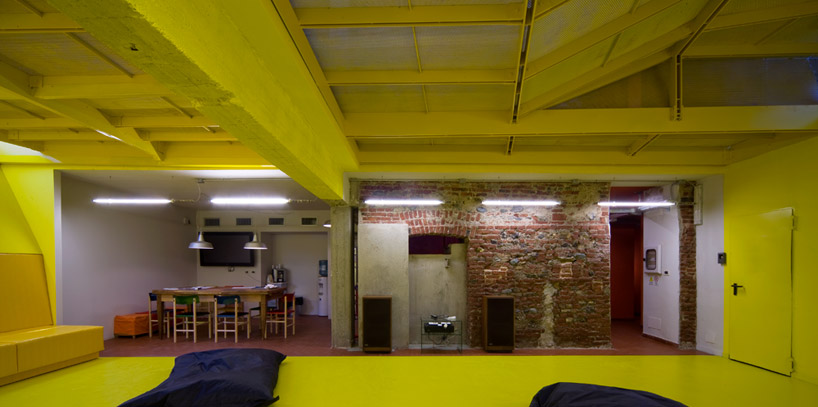 perforated metal sheet becomes the ceiling of the basement image © beppe giardino
perforated metal sheet becomes the ceiling of the basement image © beppe giardino restored stairs image © beppe giardino
restored stairs image © beppe giardino floor plan / level 0
floor plan / level 0 floor plan / level 1
floor plan / level 1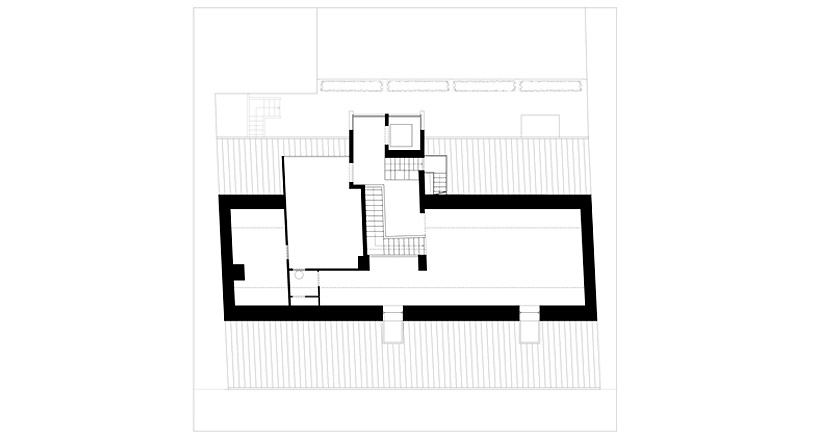 floor plan / level 2
floor plan / level 2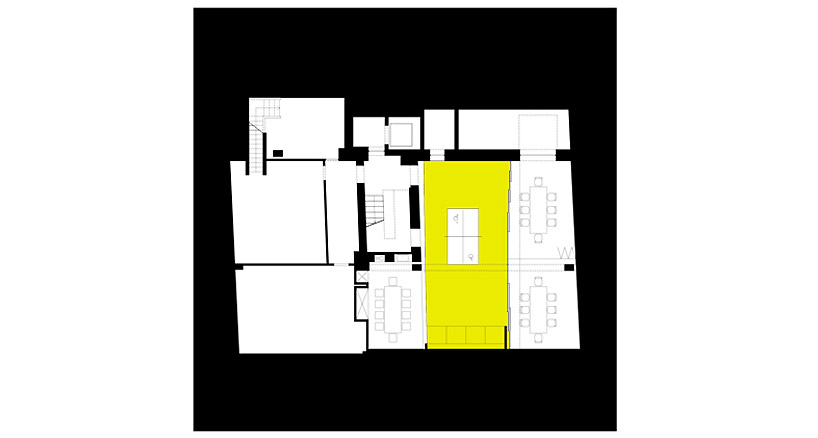 floor plan / level -1
floor plan / level -1 aerial view
aerial view section
section