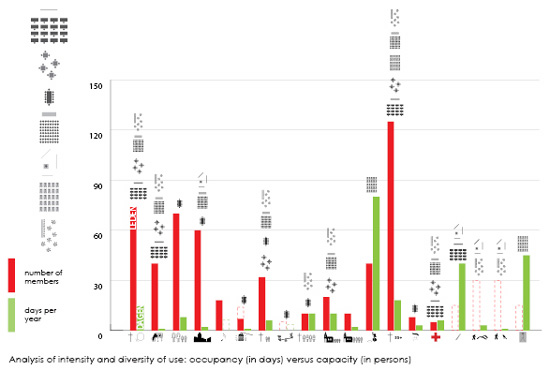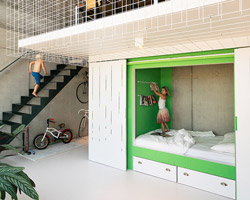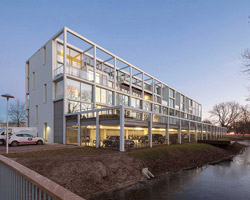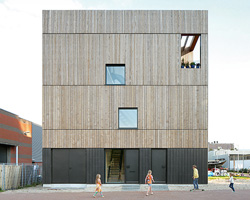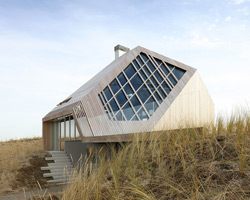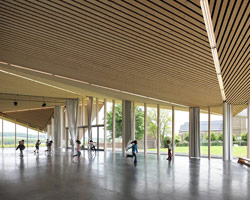KEEP UP WITH OUR DAILY AND WEEKLY NEWSLETTERS
PRODUCT LIBRARY
the minimalist gallery space gently curves at all corners and expands over three floors.
kengo kuma's qatar pavilion draws inspiration from qatari dhow boat construction and japan's heritage of wood joinery.
connections: +730
the home is designed as a single, monolithic volume folded into two halves, its distinct facades framing scenic lake views.
the winning proposal, revitalizing the structure in line with its founding principles, was unveiled during a press conference today, june 20th.
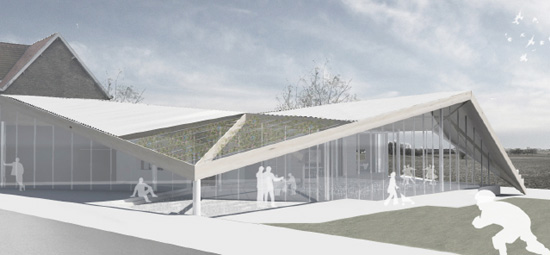
 the community center is situated amongst a large playing field image courtesy of marc koehler architects
the community center is situated amongst a large playing field image courtesy of marc koehler architects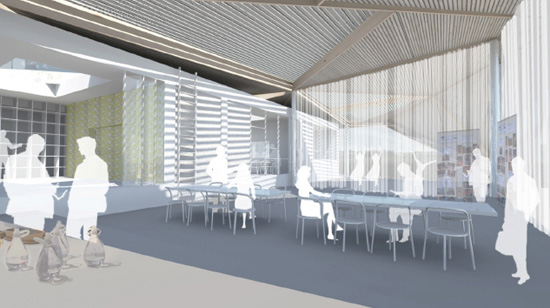 meeting rooms image courtesy of marc koehler architects
meeting rooms image courtesy of marc koehler architects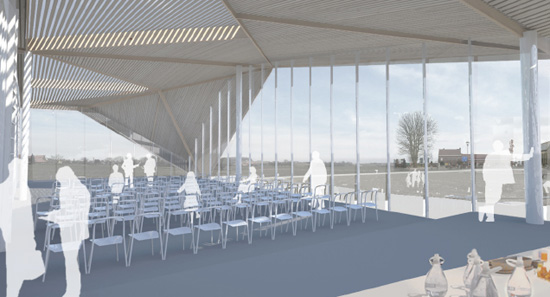 the theatre image courtesy of marc koehler architects
the theatre image courtesy of marc koehler architects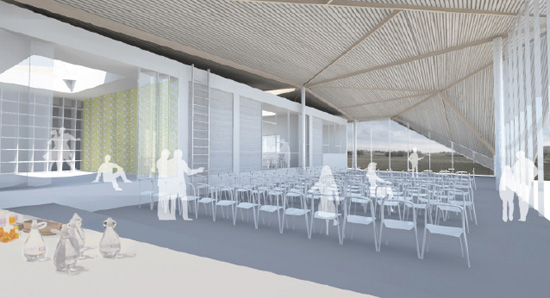 the theatre image courtesy of marc koehler architects
the theatre image courtesy of marc koehler architects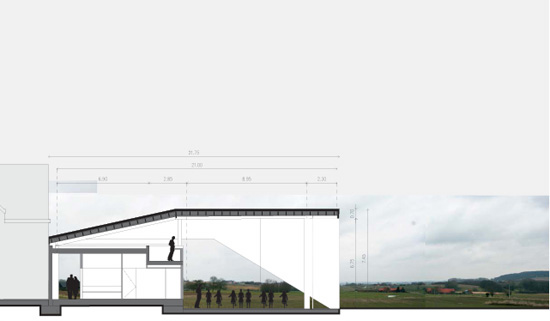 cross-section of the building image courtesy of marc koehler architects
cross-section of the building image courtesy of marc koehler architects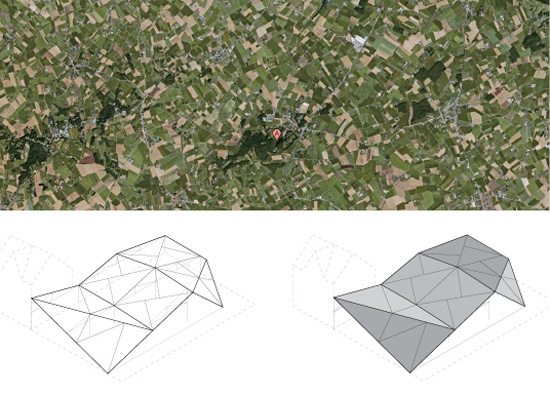 the faceted rooftop pattern image courtesy of marc koehler architects
the faceted rooftop pattern image courtesy of marc koehler architects 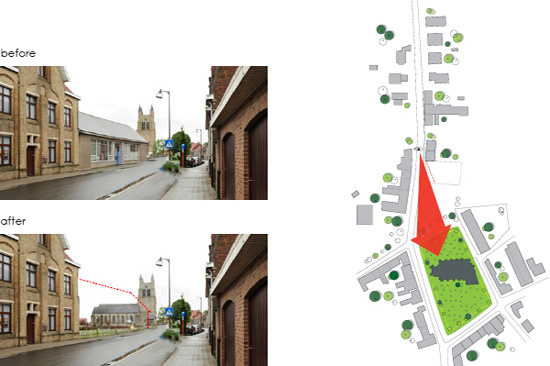 open view to the church which is housed on the same land image courtesy of marc koehler architects
open view to the church which is housed on the same land image courtesy of marc koehler architects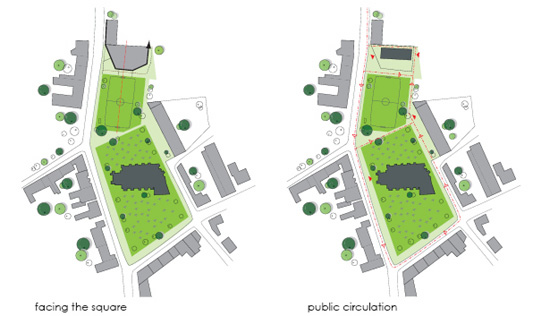 aerial rendering of the land and the urban concept image courtesy of marc koehler architects
aerial rendering of the land and the urban concept image courtesy of marc koehler architects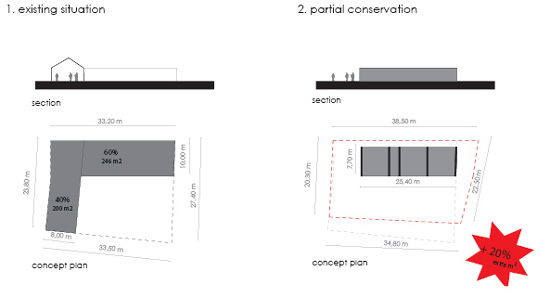 the design concept image courtesy of marc koehler architects
the design concept image courtesy of marc koehler architects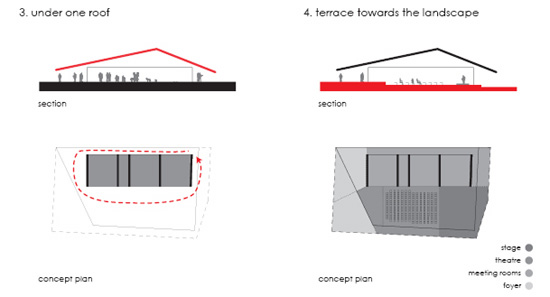 how the new community centre will be positioned image courtesy of marc koehler architects
how the new community centre will be positioned image courtesy of marc koehler architects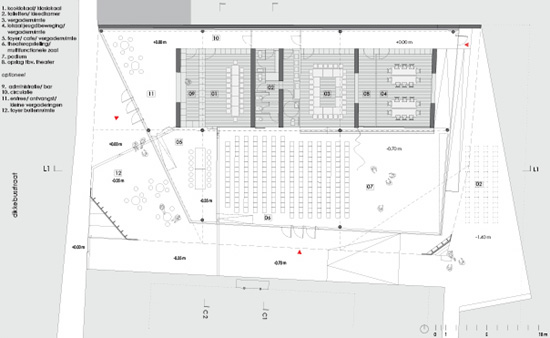 ground floor plan image courtesy of marc koehler architects
ground floor plan image courtesy of marc koehler architects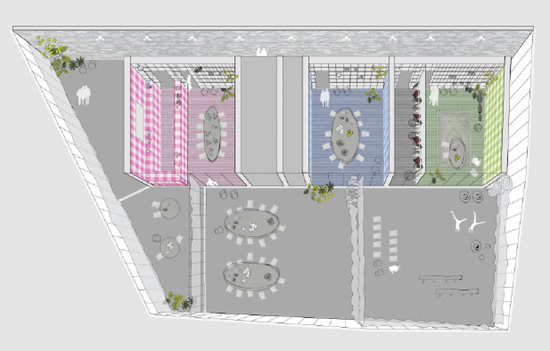 division of the space image courtesy of marc koehler architects
division of the space image courtesy of marc koehler architects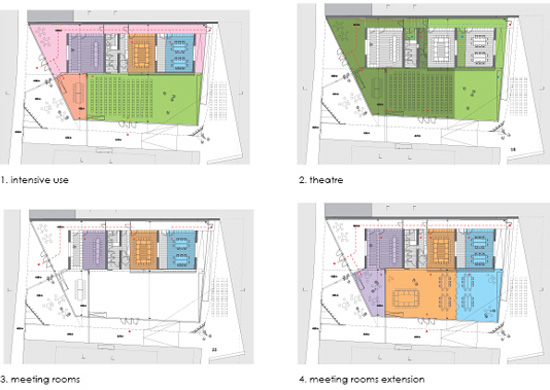 flexible use of the building image courtesy of marc koehler architects
flexible use of the building image courtesy of marc koehler architects