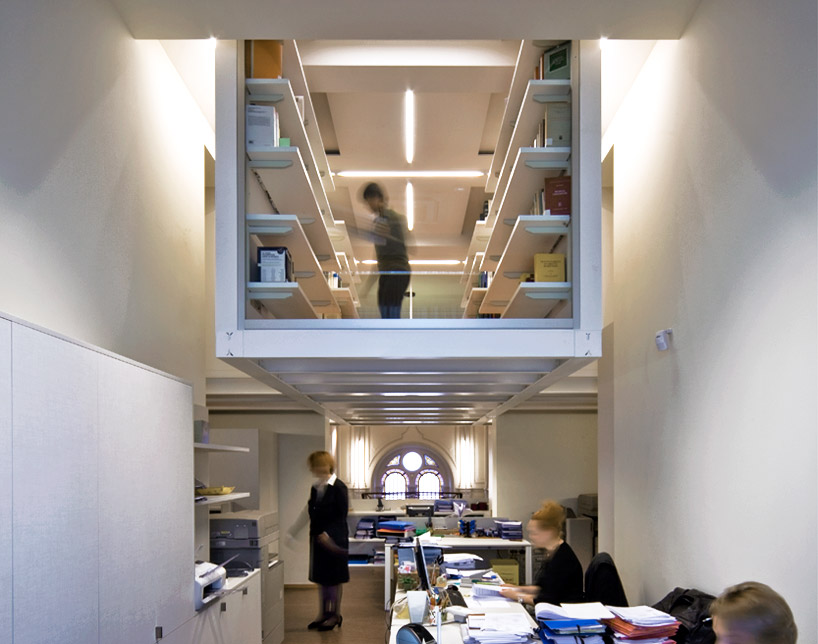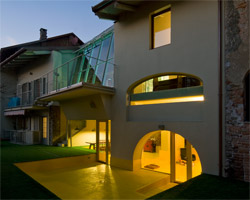KEEP UP WITH OUR DAILY AND WEEKLY NEWSLETTERS
PRODUCT LIBRARY
the apartments shift positions from floor to floor, varying between 90 sqm and 110 sqm.
the house is clad in a rusted metal skin, while the interiors evoke a unified color palette of sand and terracotta.
designing this colorful bogotá school, heatherwick studio takes influence from colombia's indigenous basket weaving.
read our interview with the japanese artist as she takes us on a visual tour of her first architectural endeavor, which she describes as 'a space of contemplation'.

 reception image © beppe giardino
reception image © beppe giardino library hovers above the work floor image © beppe giardino
library hovers above the work floor image © beppe giardino suspended library image © beppe giardino
suspended library image © beppe giardino details of suspended library images © beppe giardino
details of suspended library images © beppe giardino elevated corridors lined with bookshelves image © beppe giardino
elevated corridors lined with bookshelves image © beppe giardino voids along the floor introduce illumination from the working levels image © beppe giardino
voids along the floor introduce illumination from the working levels image © beppe giardino corridors below the elevated reference level image © beppe giardino
corridors below the elevated reference level image © beppe giardino new mesh stairway which connects all seven levels image © beppe giardino
new mesh stairway which connects all seven levels image © beppe giardino conference room image © beppe giardino
conference room image © beppe giardino (left) ground level entry (right) stairs to reception images © beppe giardino
(left) ground level entry (right) stairs to reception images © beppe giardino exterior image © beppe giardino
exterior image © beppe giardino floor plan / level 0
floor plan / level 0 floor plan / level 1
floor plan / level 1 floor plan / level 2
floor plan / level 2 floor plan / level 3
floor plan / level 3 section
section company logo
company logo




