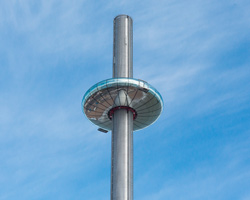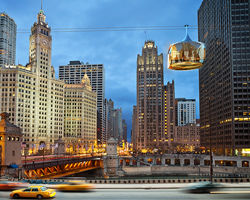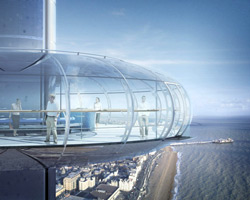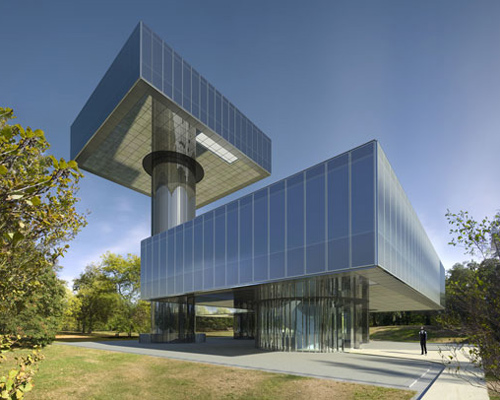KEEP UP WITH OUR DAILY AND WEEKLY NEWSLETTERS
PRODUCT LIBRARY
the minimalist gallery space gently curves at all corners and expands over three floors.
kengo kuma's qatar pavilion draws inspiration from qatari dhow boat construction and japan's heritage of wood joinery.
connections: +730
the home is designed as a single, monolithic volume folded into two halves, its distinct facades framing scenic lake views.
the winning proposal, revitalizing the structure in line with its founding principles, was unveiled during a press conference today, june 20th.
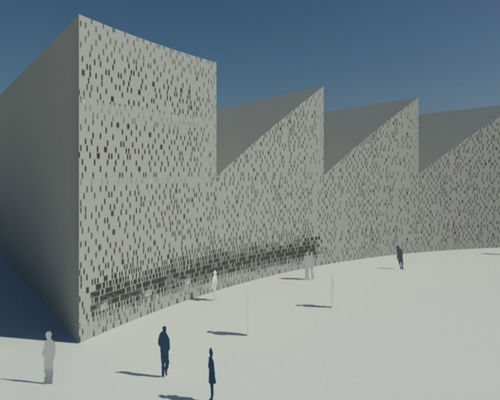




 ground floor
ground floor first floor
first floor second floor
second floor third floor
third floor multimedia room
multimedia room reception area
reception area reception area
reception area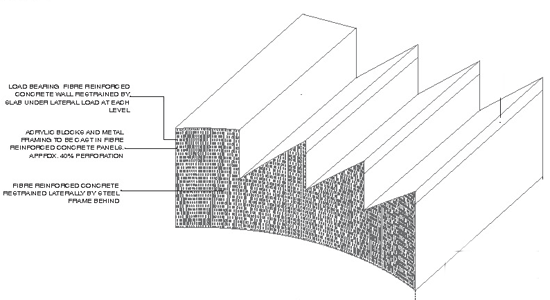 structural concept
structural concept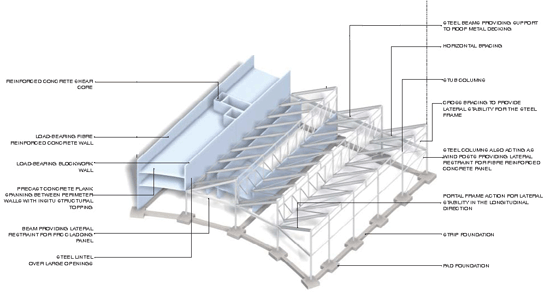
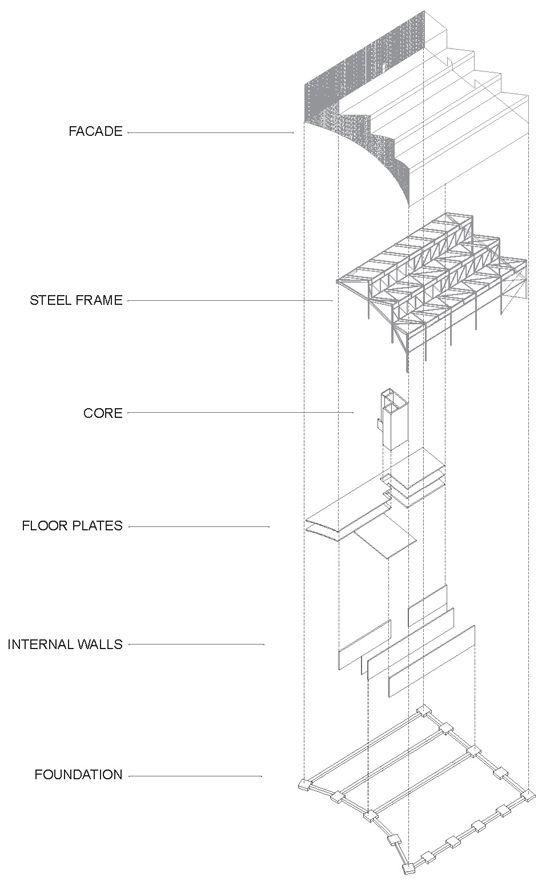
 structure
structure  acrylic blocks
acrylic blocks analysis of stresses
analysis of stresses