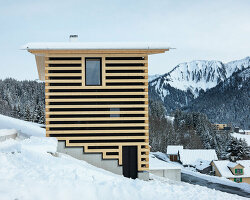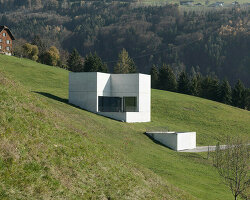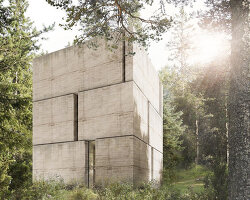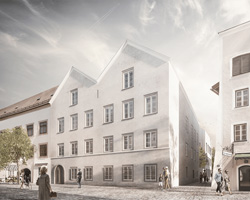KEEP UP WITH OUR DAILY AND WEEKLY NEWSLETTERS
PRODUCT LIBRARY
the minimalist gallery space gently curves at all corners and expands over three floors.
kengo kuma's qatar pavilion draws inspiration from qatari dhow boat construction and japan's heritage of wood joinery.
connections: +730
the home is designed as a single, monolithic volume folded into two halves, its distinct facades framing scenic lake views.
the winning proposal, revitalizing the structure in line with its founding principles, was unveiled during a press conference today, june 20th.
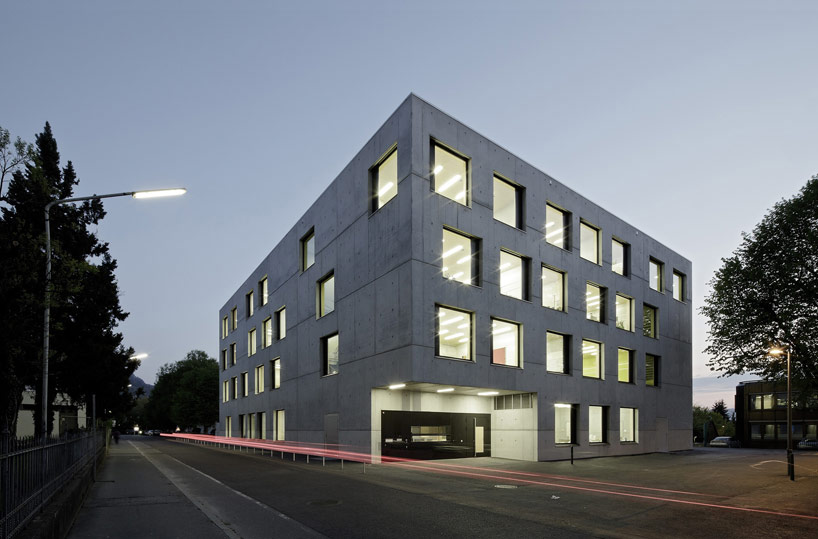
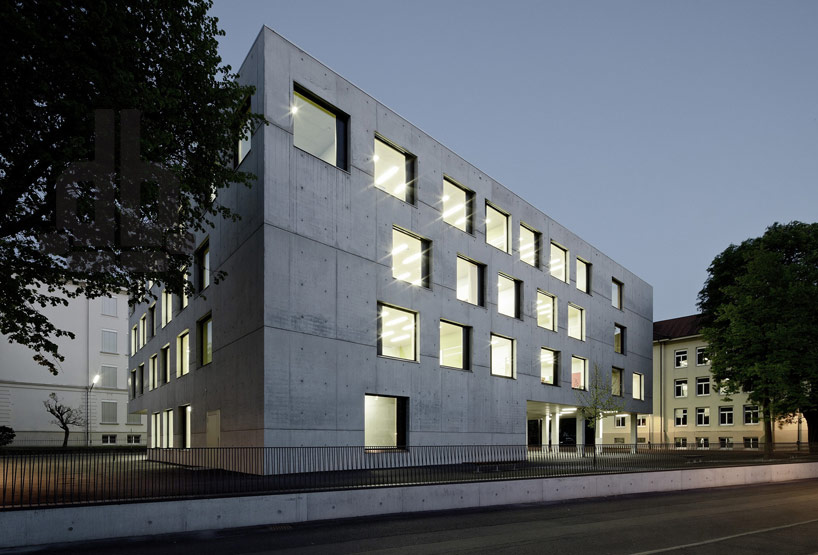 the school uses the built mass to create layers of opennessimage © bruno klomfar
the school uses the built mass to create layers of opennessimage © bruno klomfar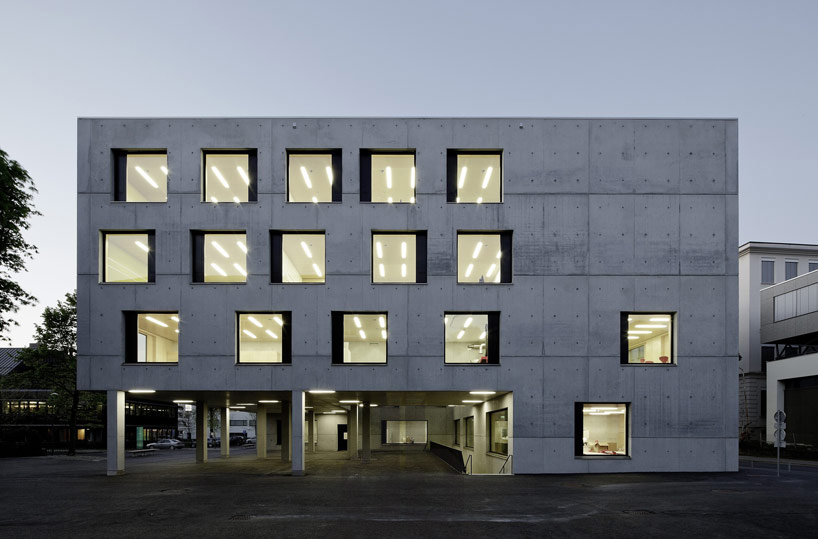 the concrete volume is laden with aperturesimage © bruno klomfar
the concrete volume is laden with aperturesimage © bruno klomfar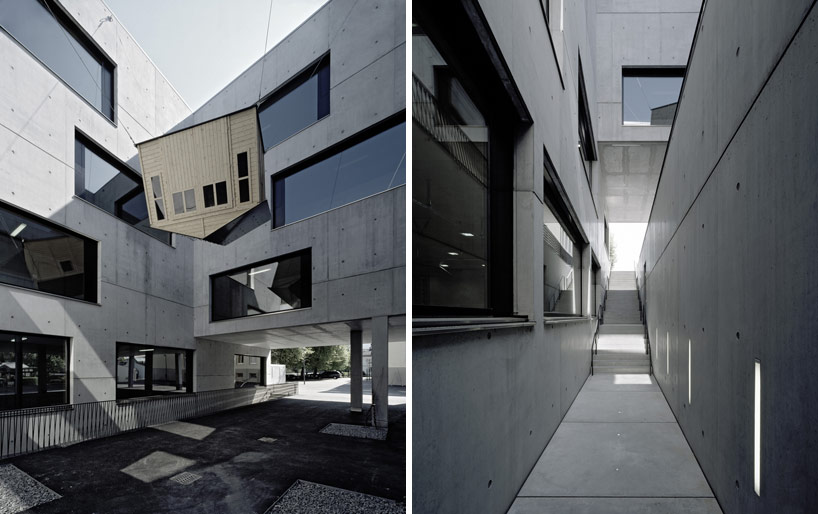 a large, central void and circulation become the mechanisms by which interior space is organizedimage © bruno klomfar
a large, central void and circulation become the mechanisms by which interior space is organizedimage © bruno klomfar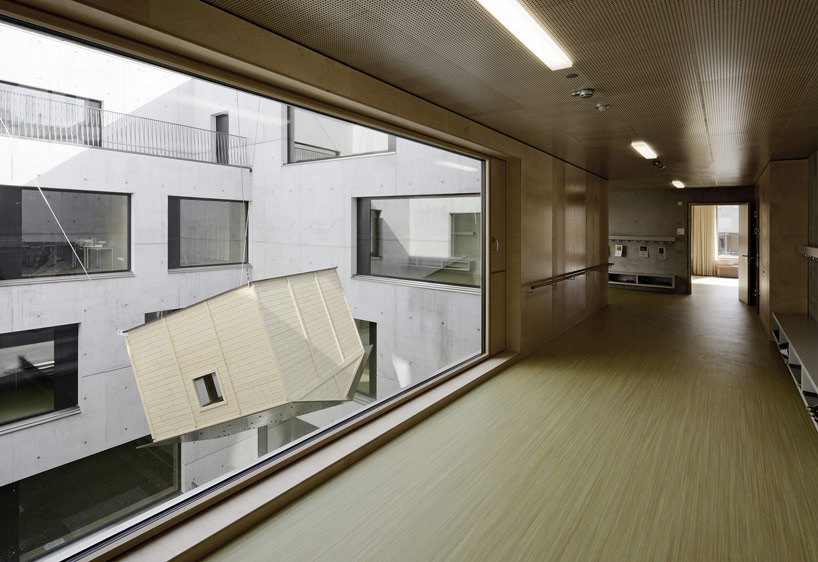 the greenish undertones of birch pervade the wood-clad interiors and carry into the architectural objectimage © bruno klomfar
the greenish undertones of birch pervade the wood-clad interiors and carry into the architectural objectimage © bruno klomfar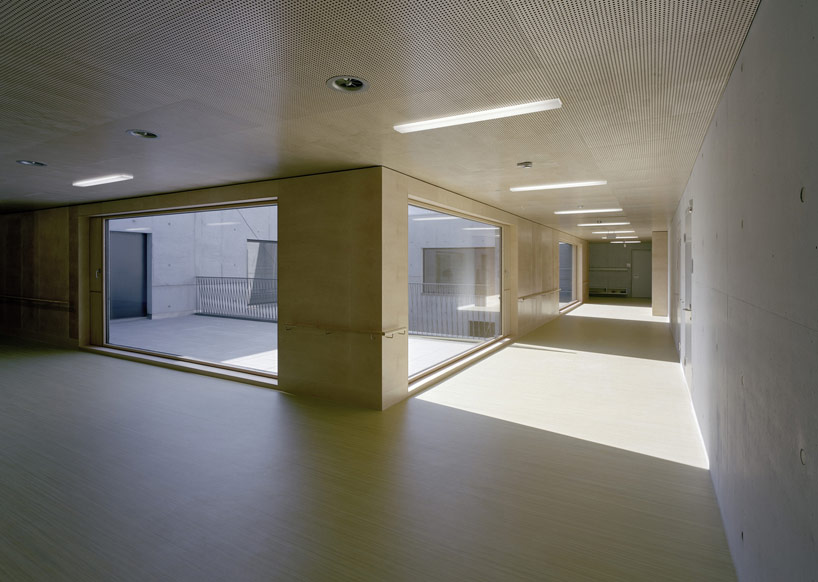 generous glazing is orchestrated to optimize interior daylightimage © bruno klomfar
generous glazing is orchestrated to optimize interior daylightimage © bruno klomfar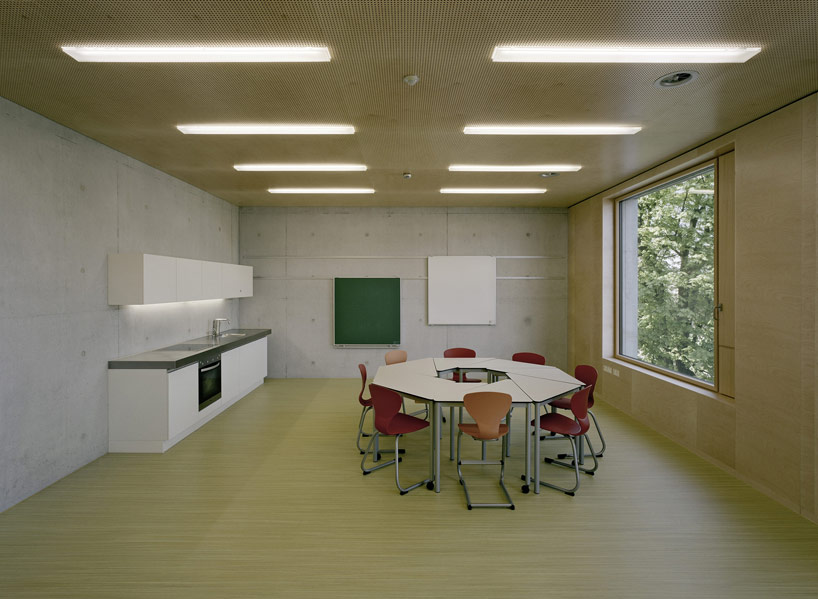 streamlined forms and a muted palette characterize meeting and learning spacesimage © bruno klomfar
streamlined forms and a muted palette characterize meeting and learning spacesimage © bruno klomfar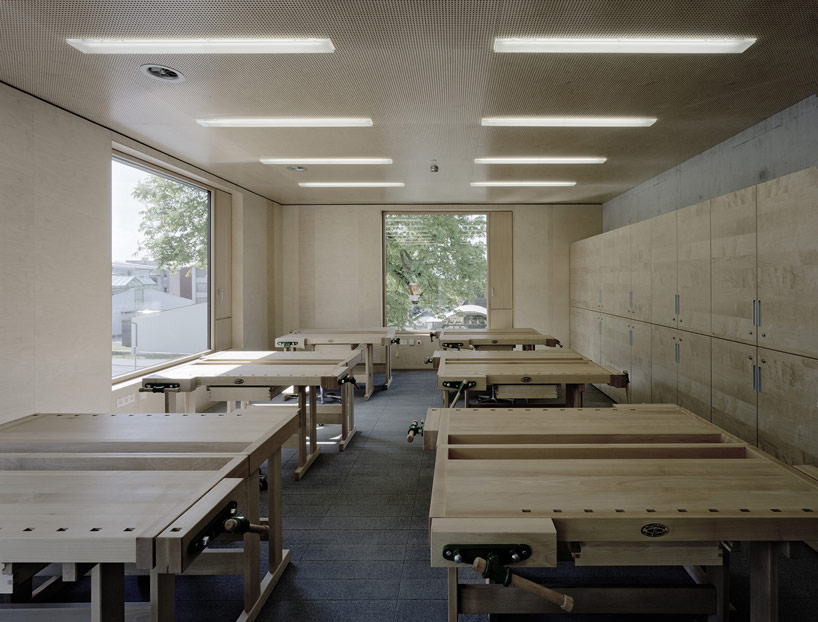 image © bruno klomfar
image © bruno klomfar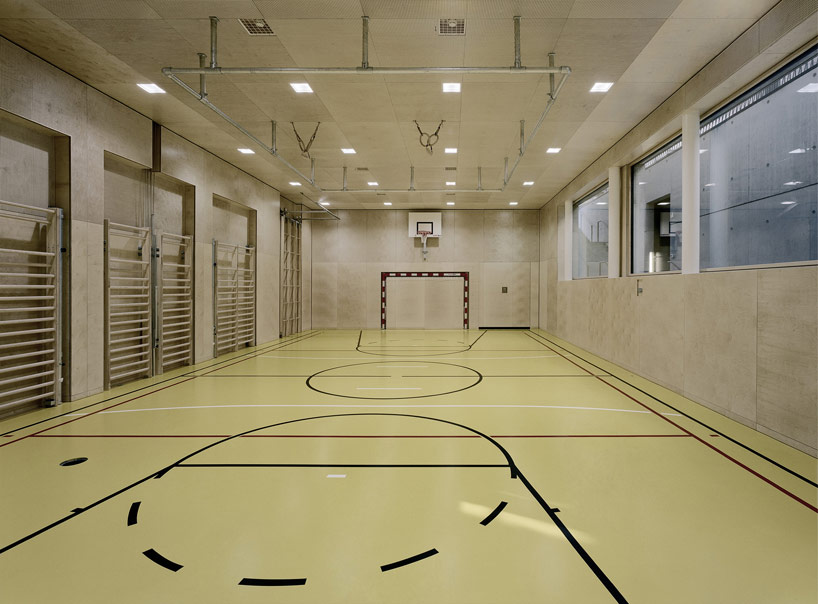 gymnasiumimage © bruno klomfar
gymnasiumimage © bruno klomfar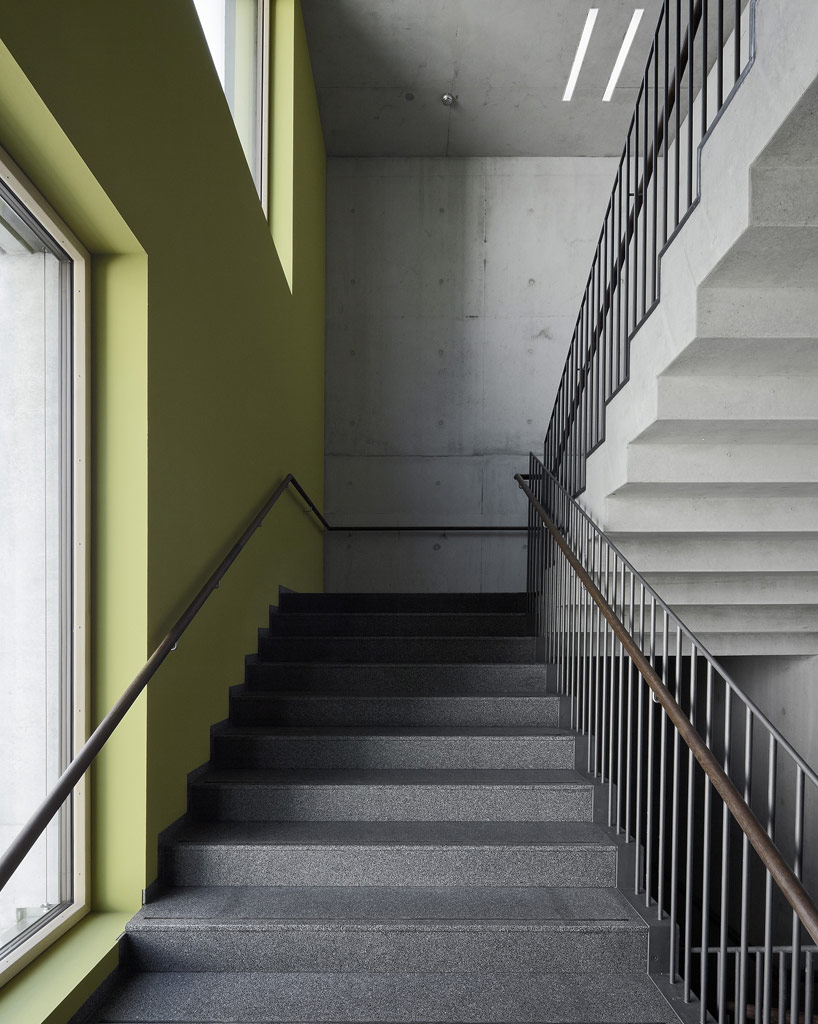 main circulationimage © bruno klomfar
main circulationimage © bruno klomfar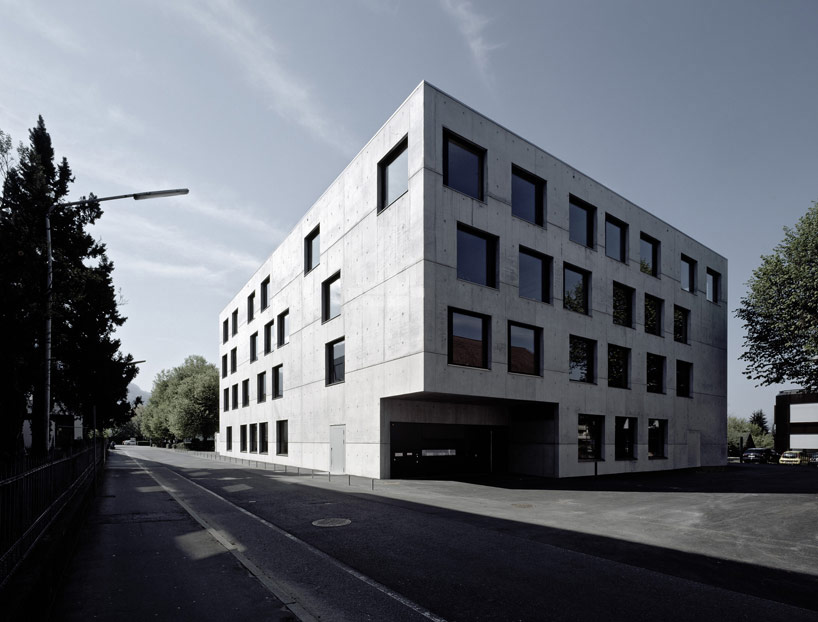 image © bruno klomfar
image © bruno klomfar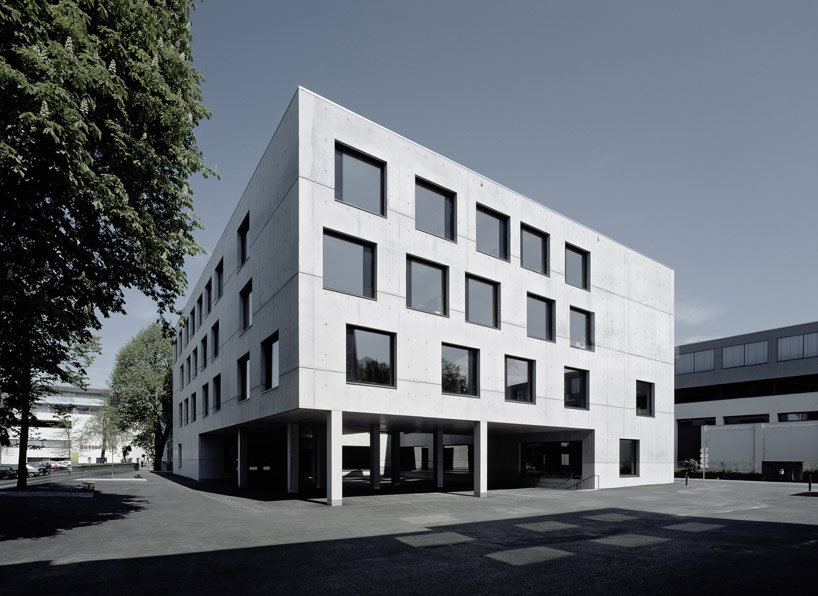 image © bruno klomfar
image © bruno klomfar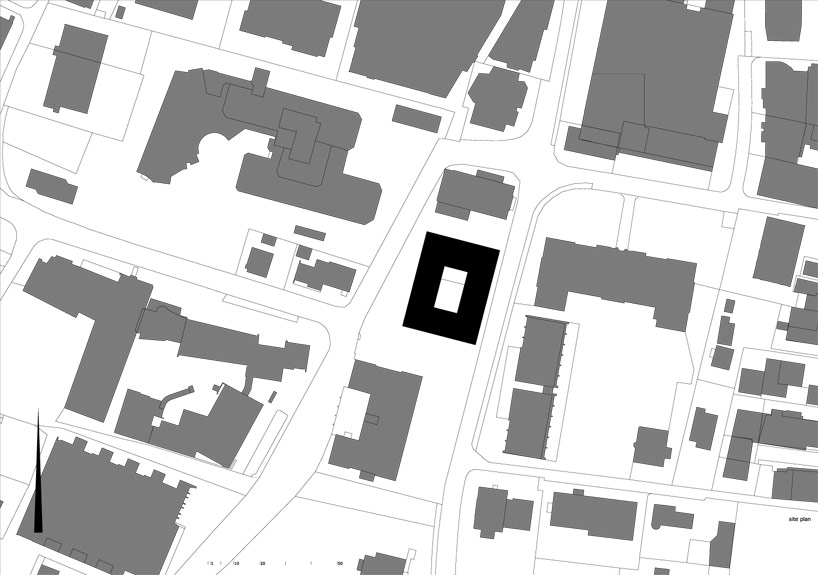 site planimage © bruno klomfar
site planimage © bruno klomfar
