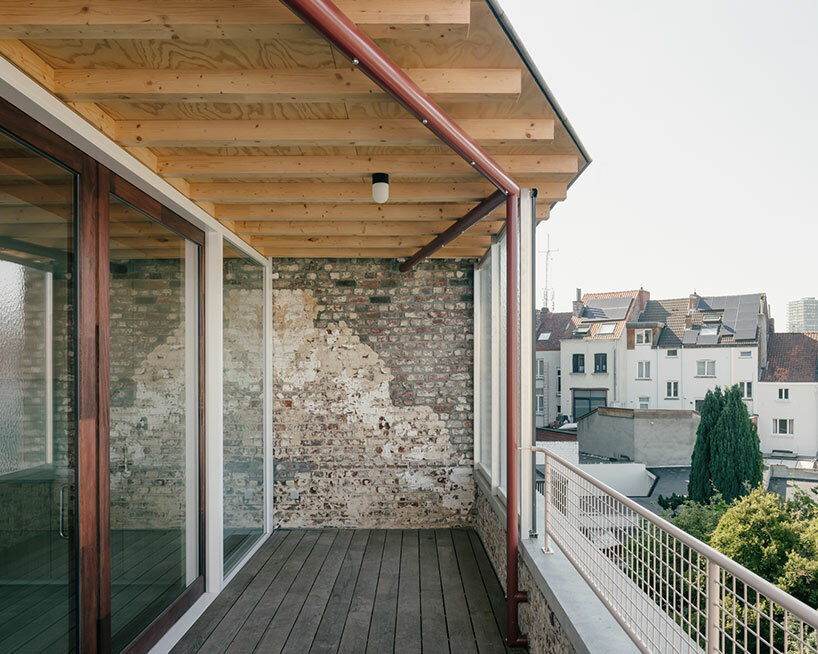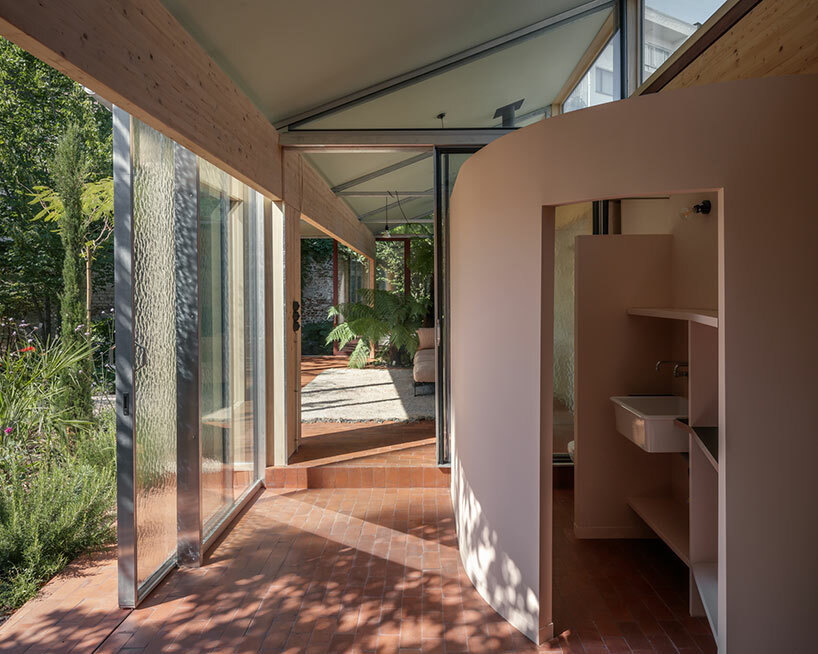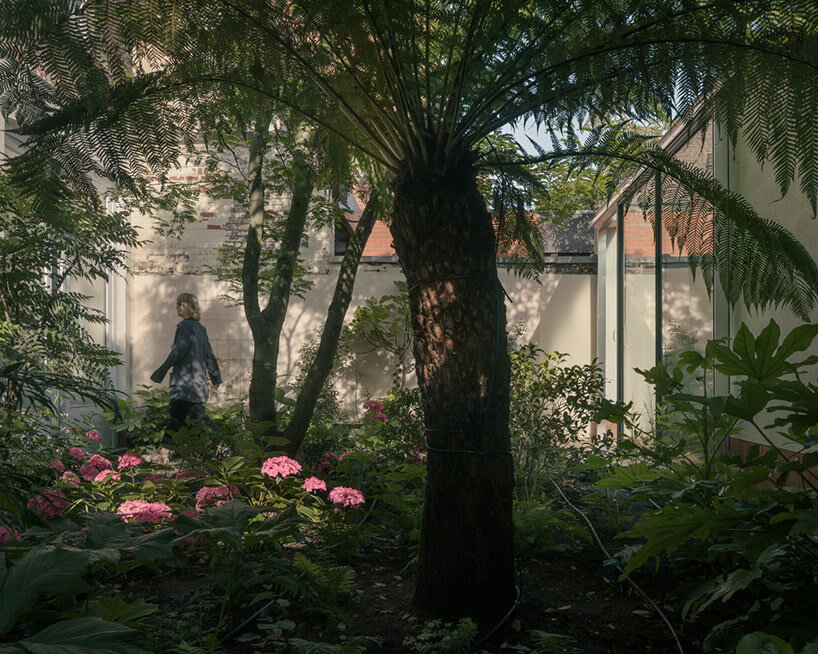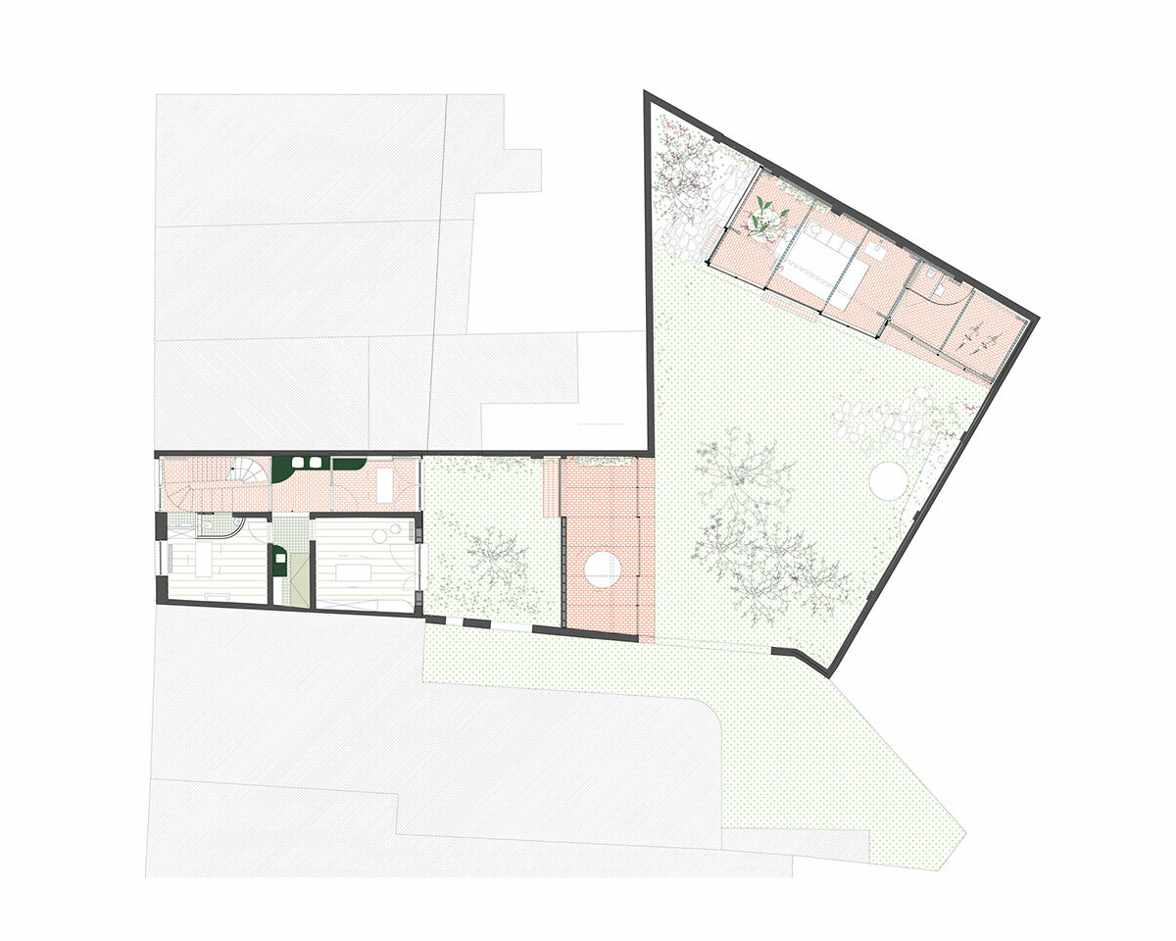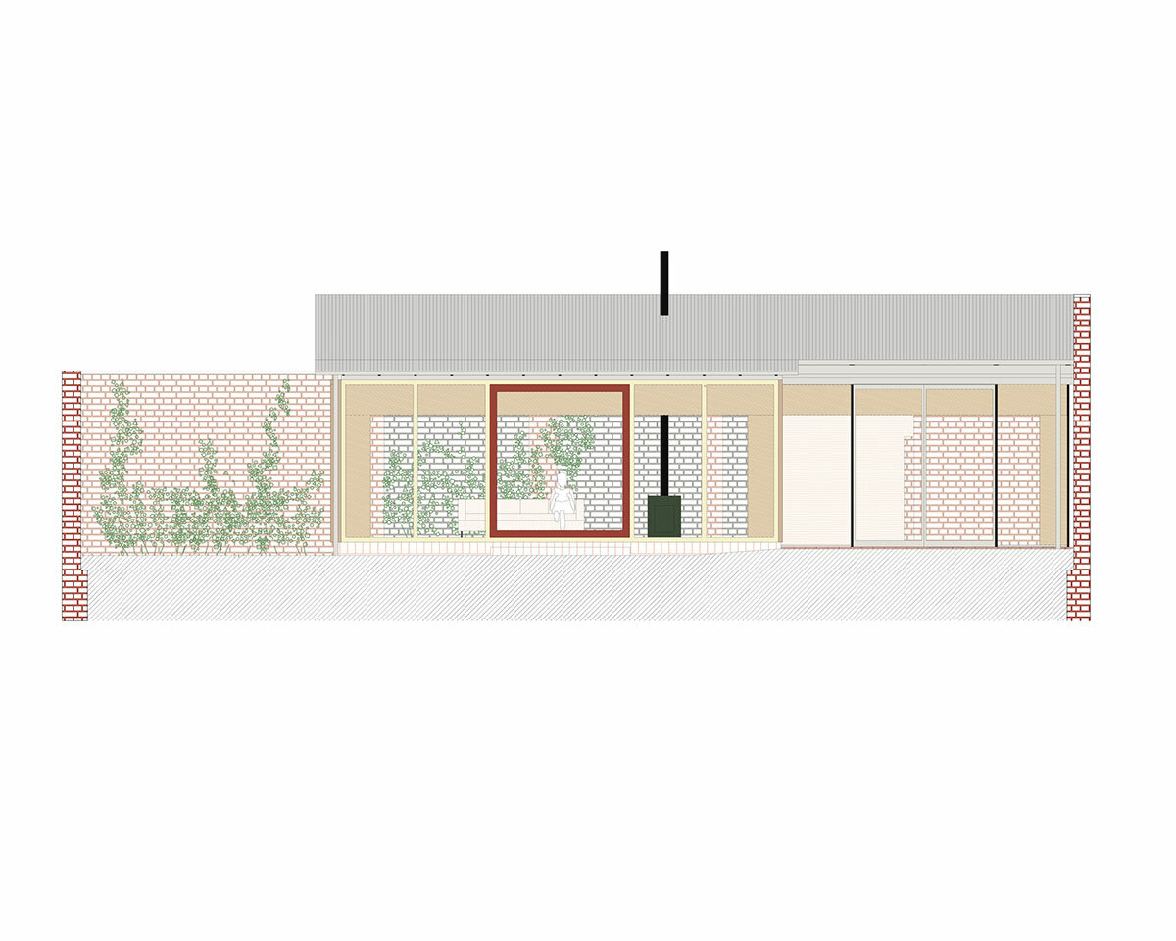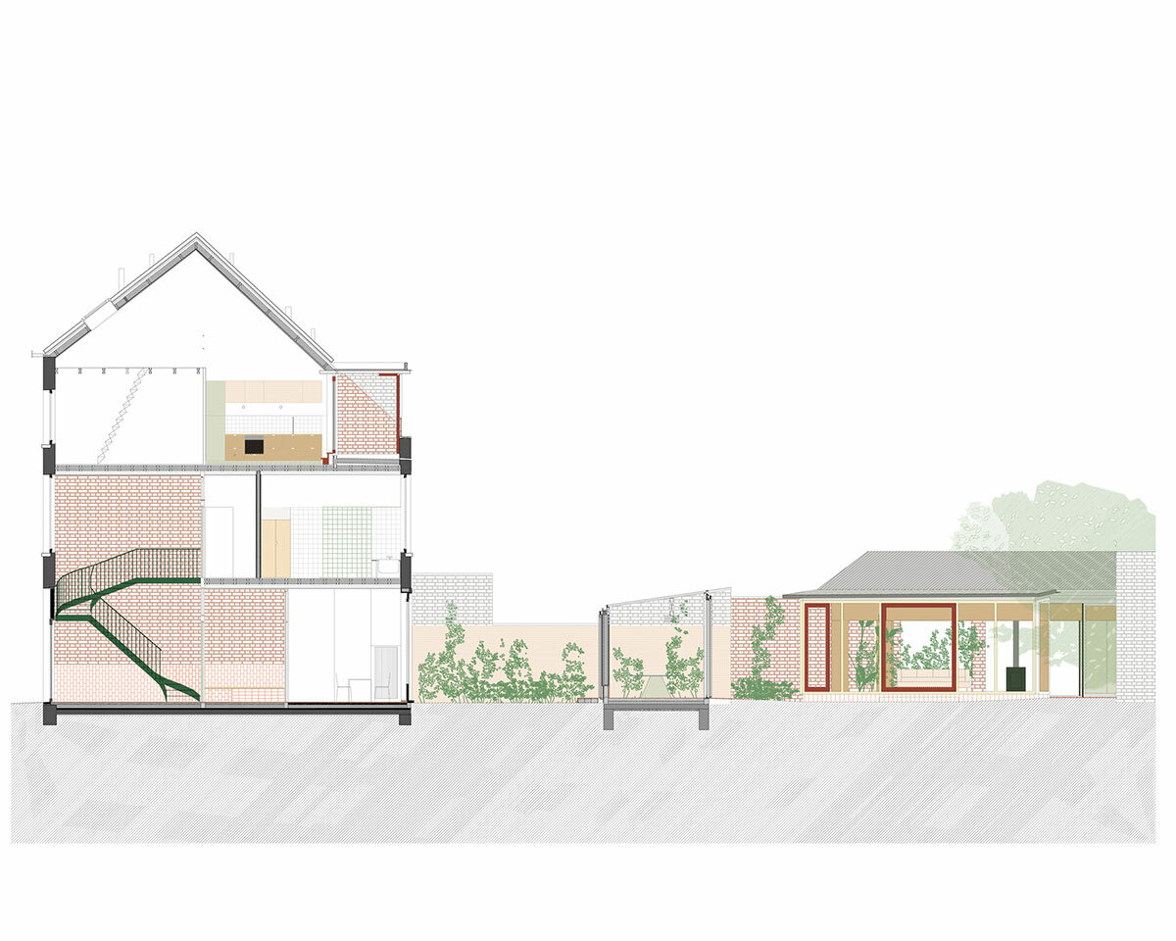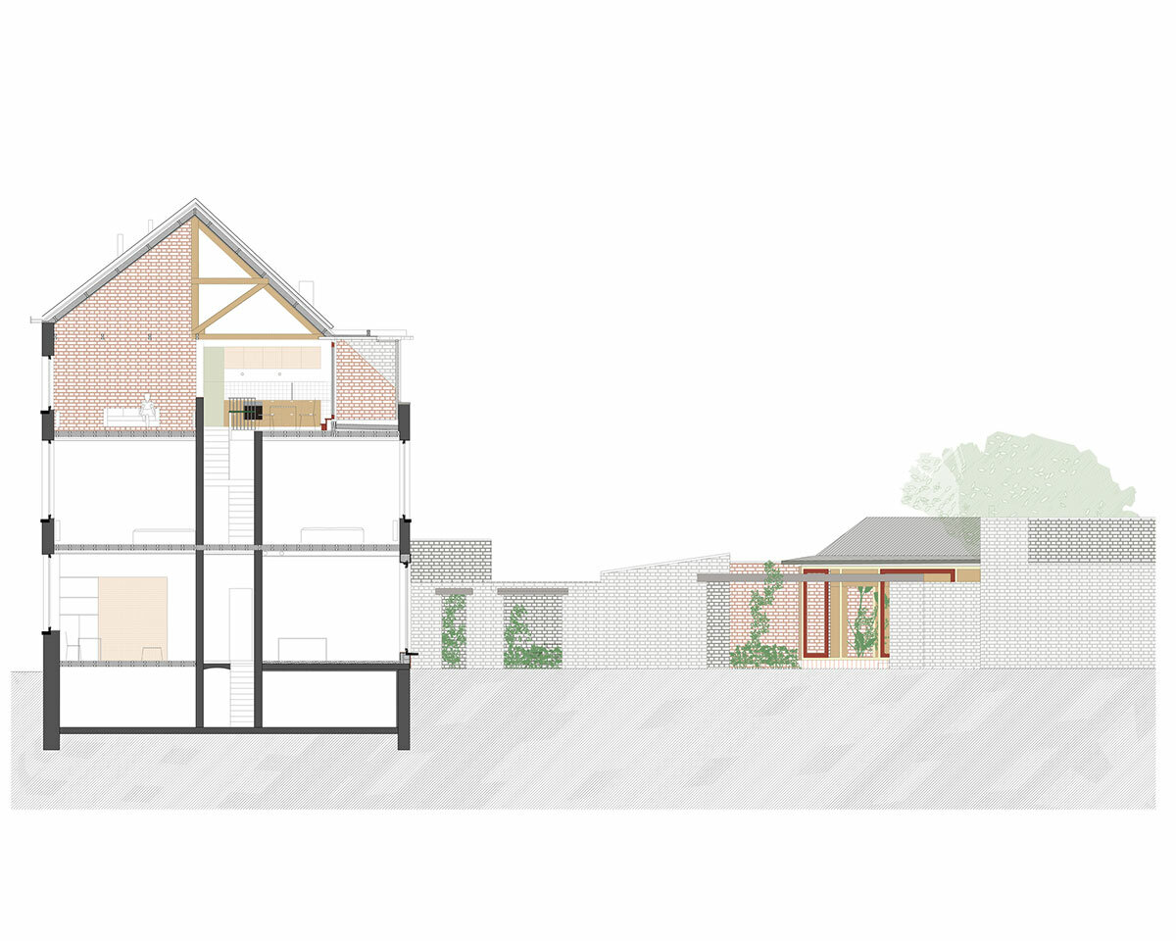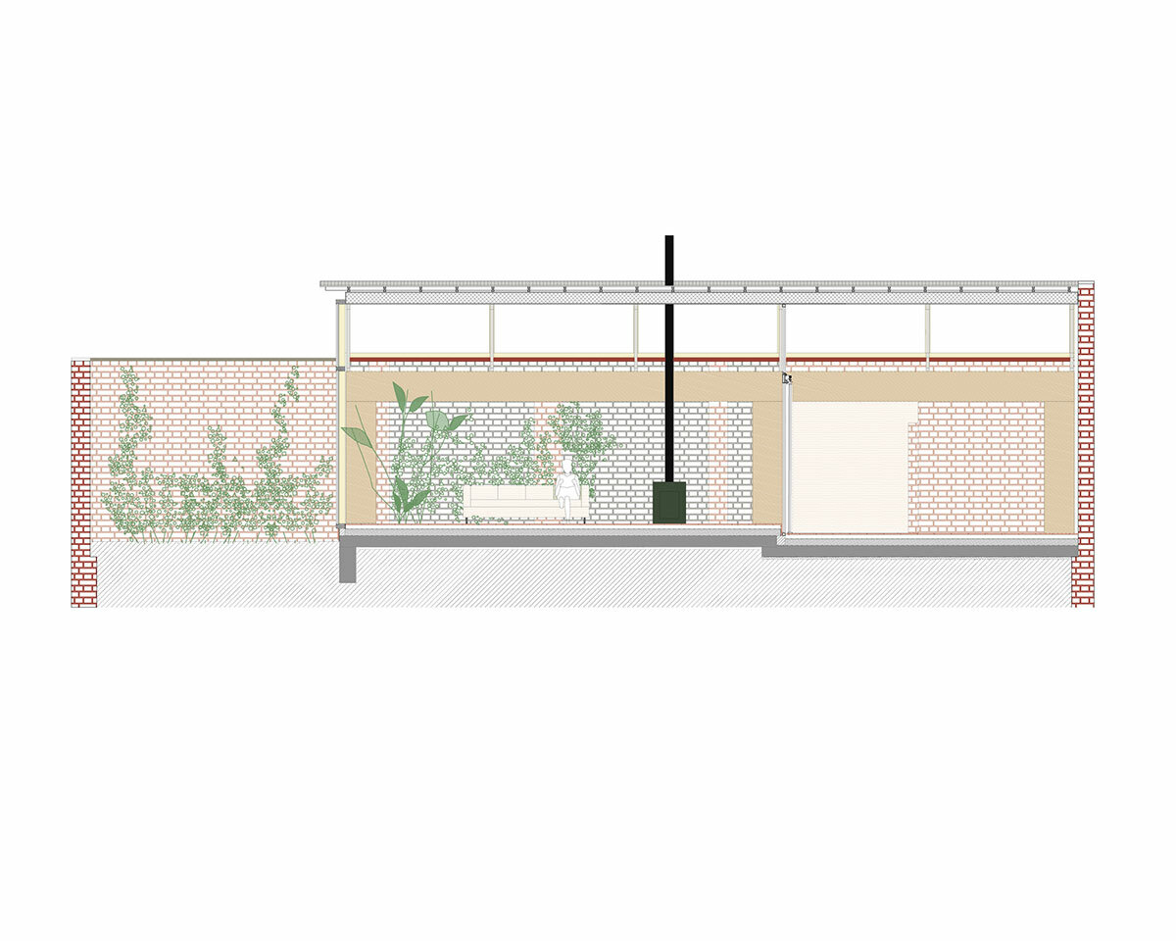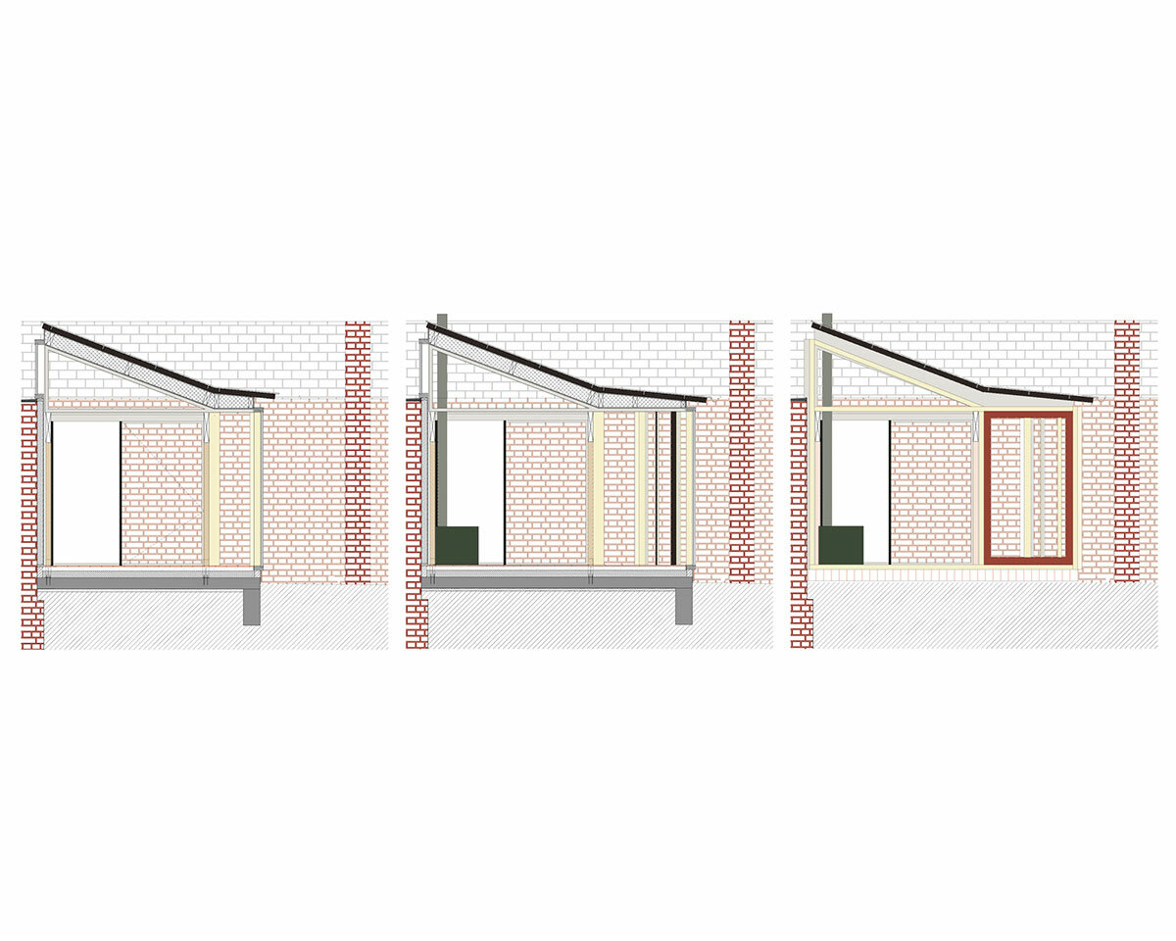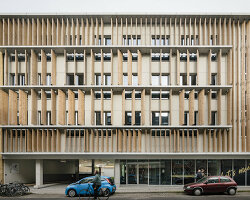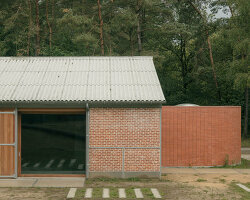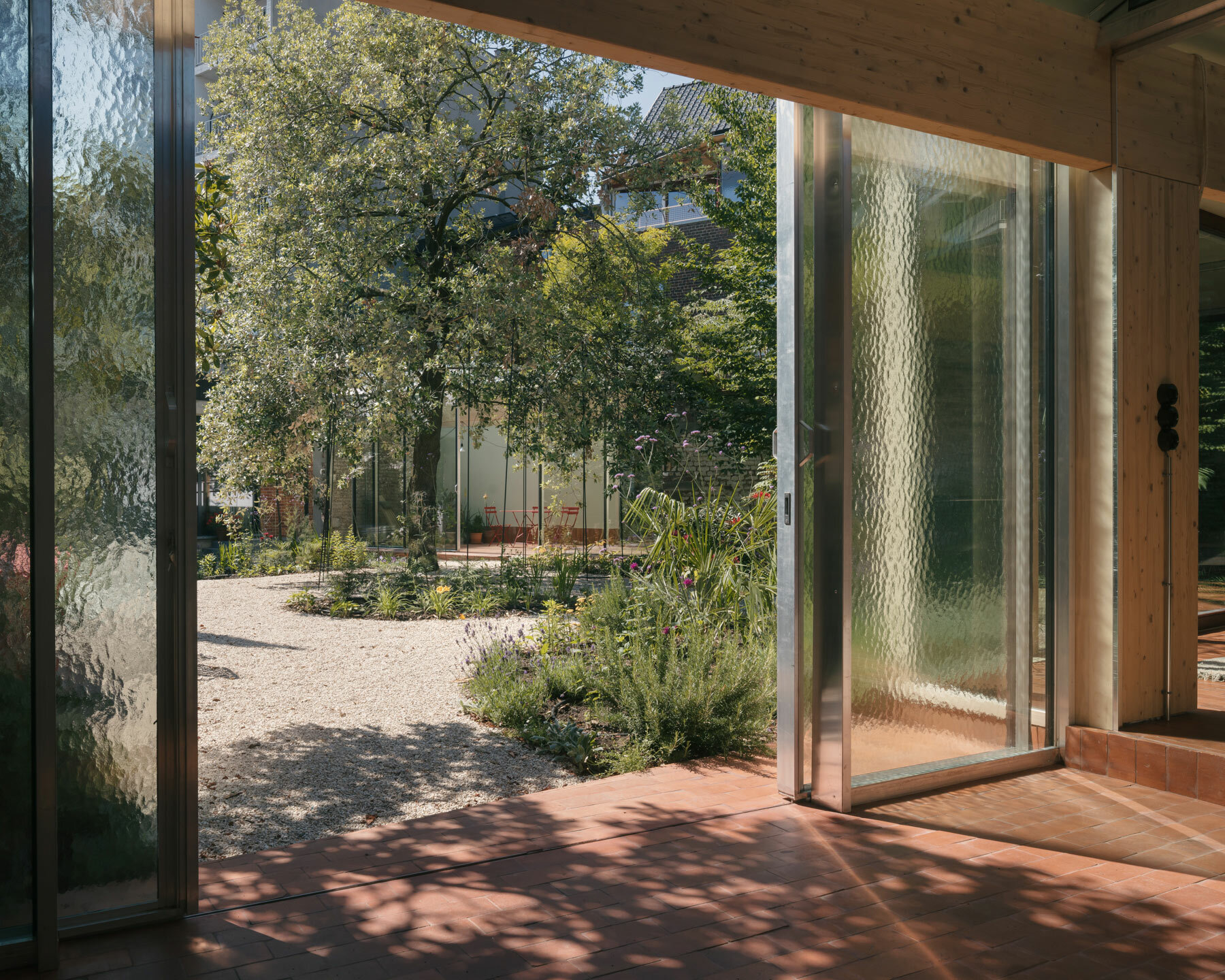
a canopy of trees provides shading to lend filtered sunlight and patterned shadows
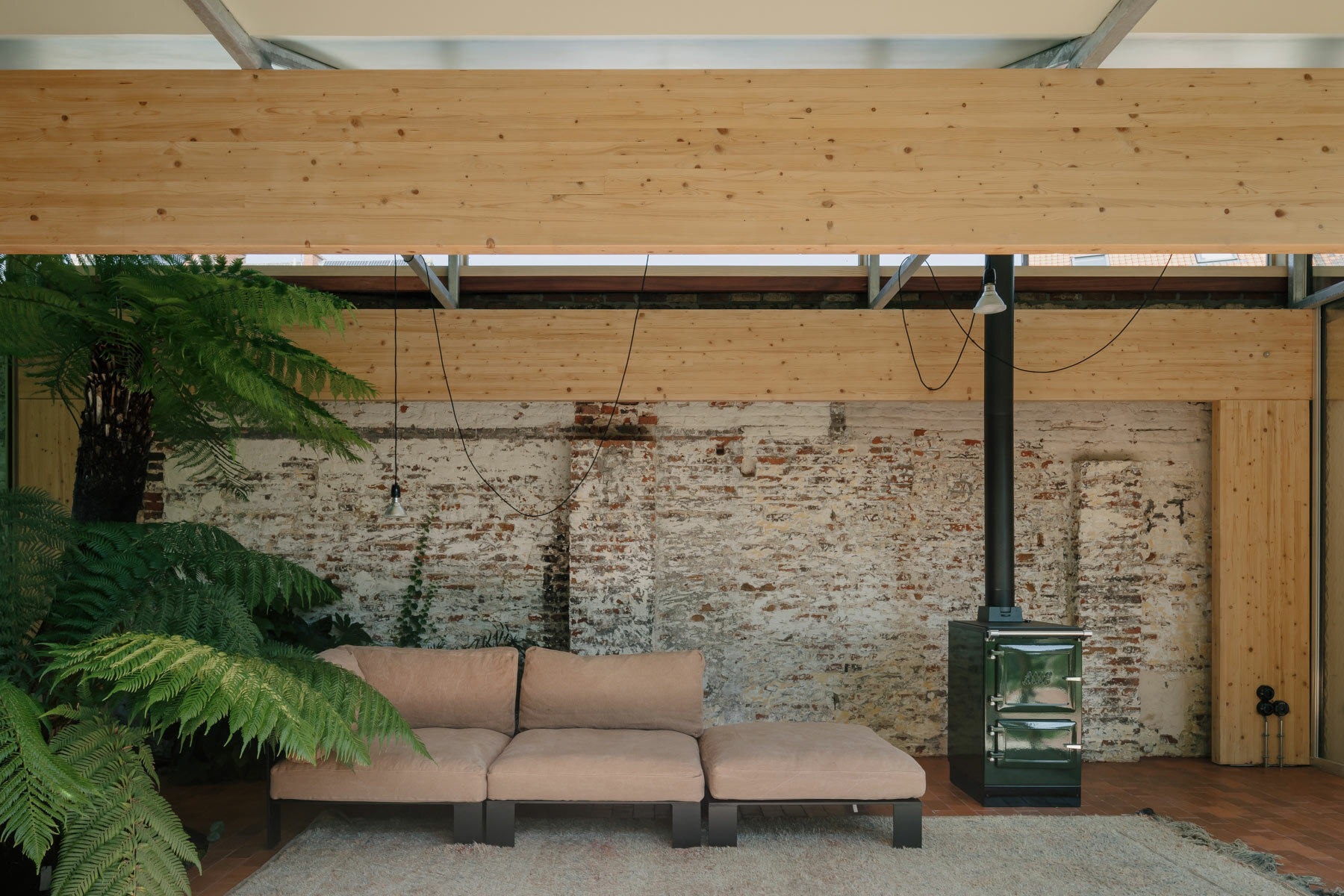
elements of the industrial space are left as a reminder of the original structure
KEEP UP WITH OUR DAILY AND WEEKLY NEWSLETTERS
PRODUCT LIBRARY
the minimalist gallery space gently curves at all corners and expands over three floors.
kengo kuma's qatar pavilion draws inspiration from qatari dhow boat construction and japan's heritage of wood joinery.
connections: +730
the home is designed as a single, monolithic volume folded into two halves, its distinct facades framing scenic lake views.
the winning proposal, revitalizing the structure in line with its founding principles, was unveiled during a press conference today, june 20th.
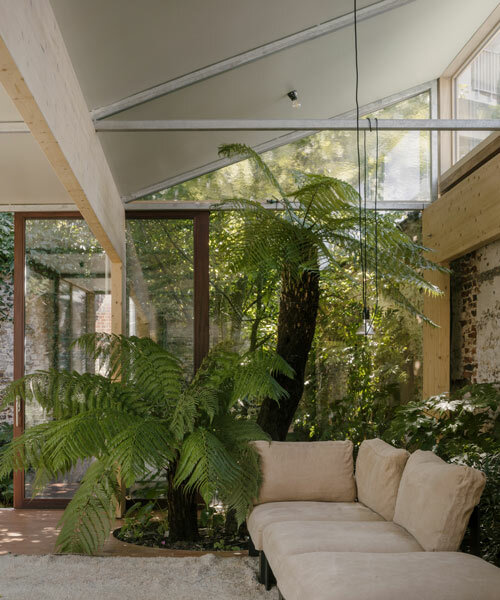
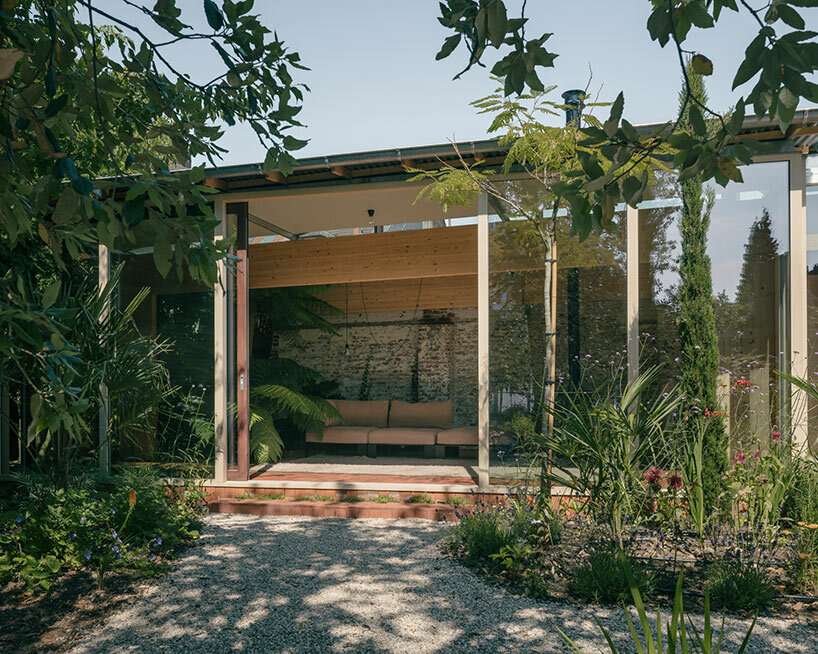 images ©
images © 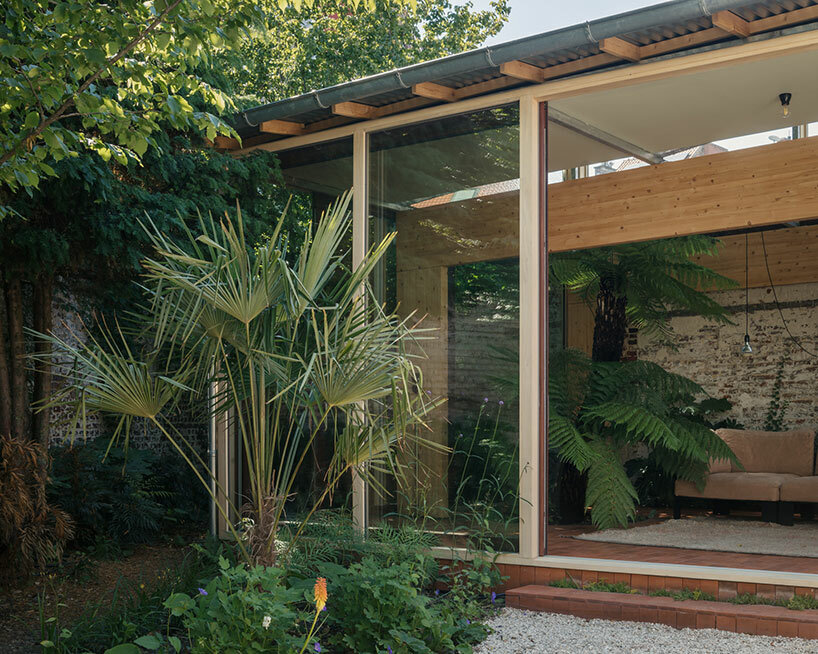 nature grows inside and out the residential renovation
nature grows inside and out the residential renovation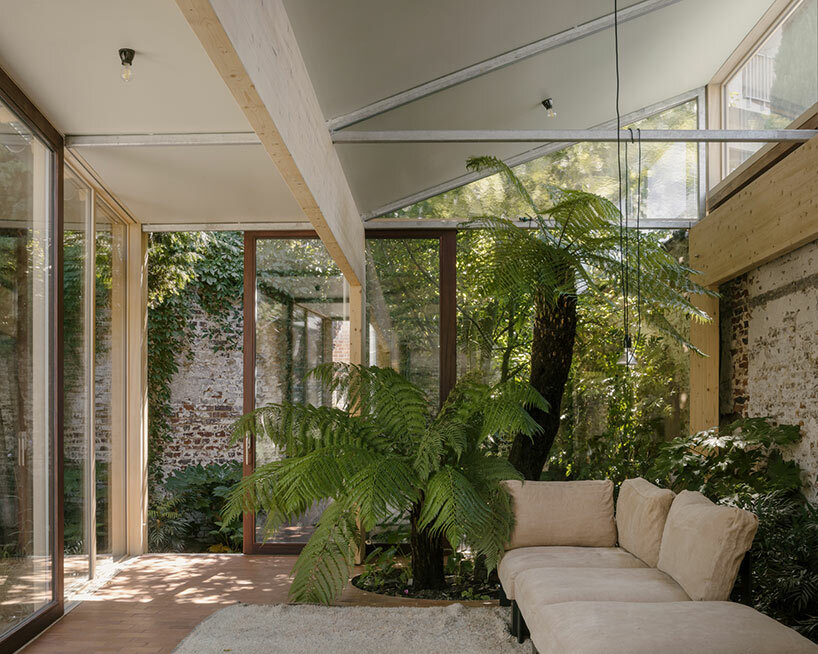
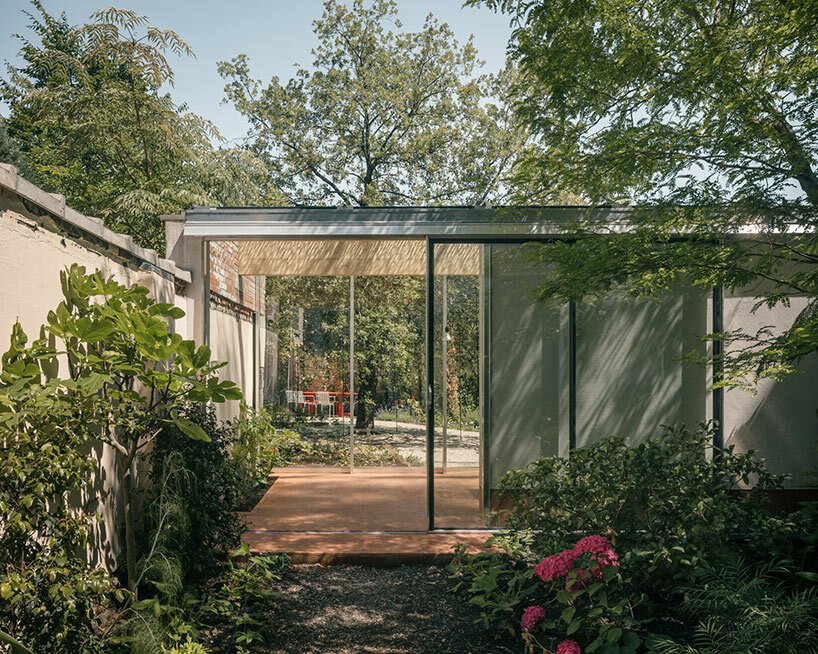
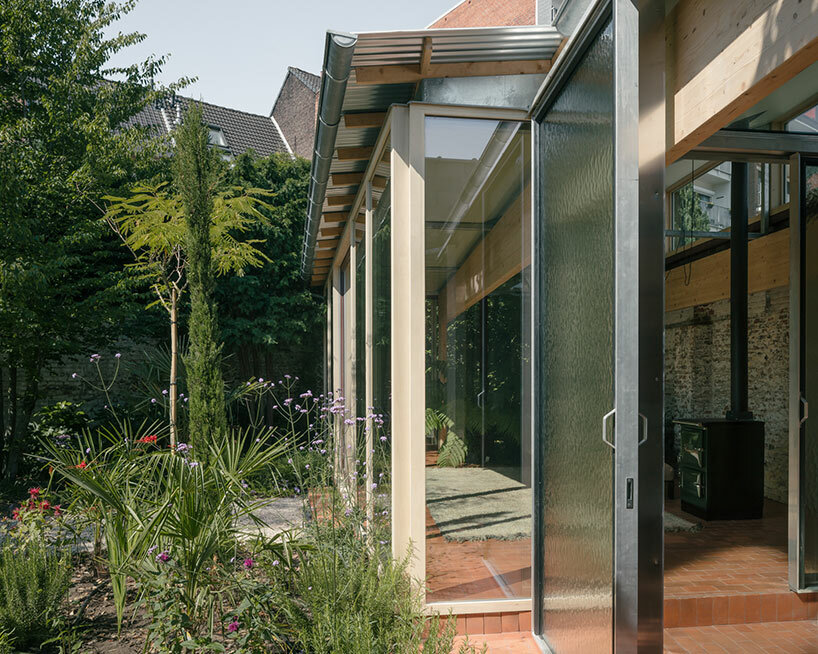 the once-cluttered industrial building is opened up with full-height glass walls
the once-cluttered industrial building is opened up with full-height glass walls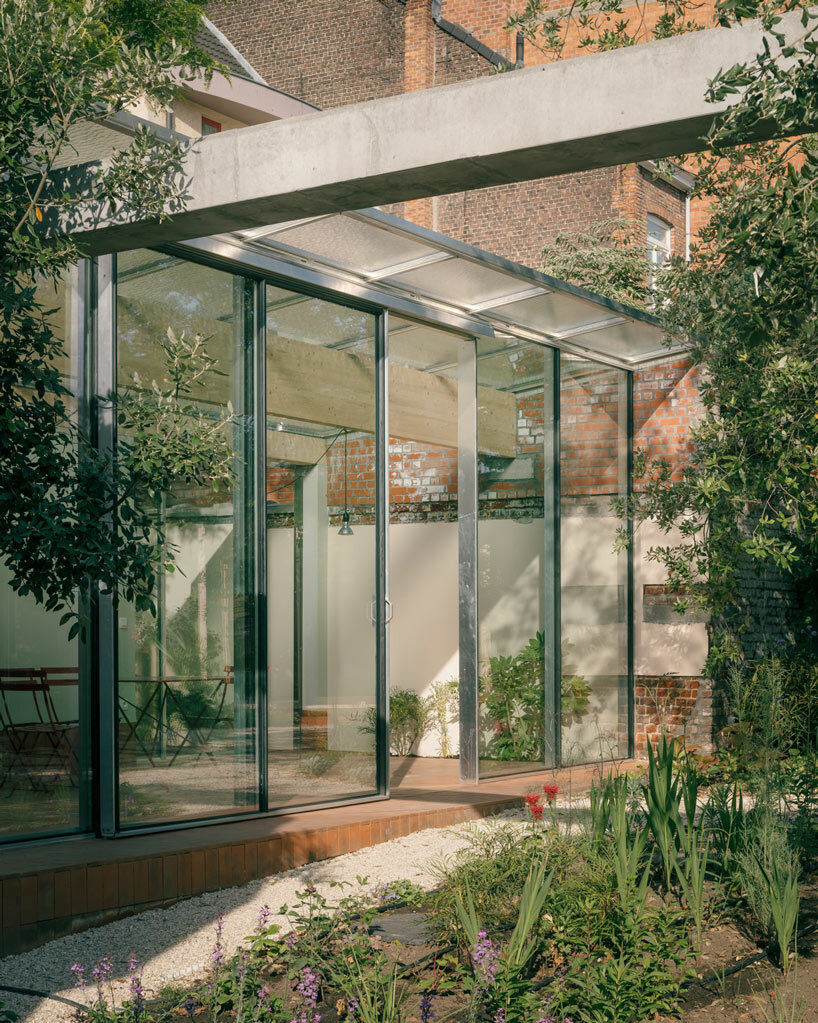 derelict walls are replaced with plants and trees
derelict walls are replaced with plants and trees