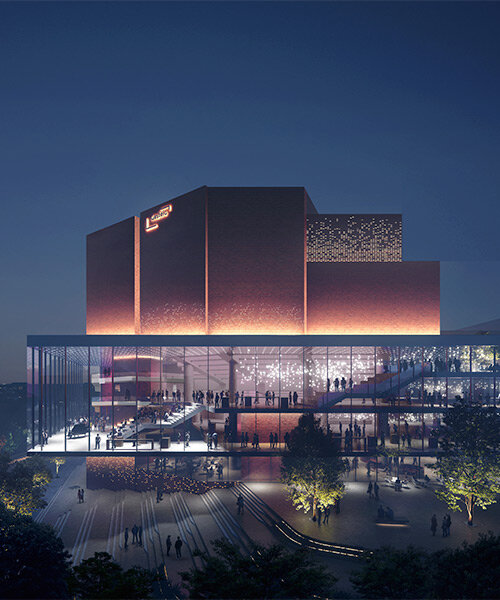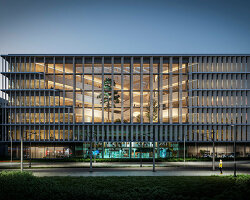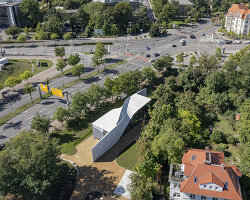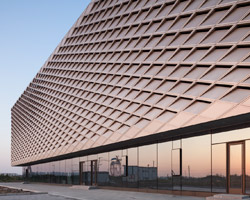HENN is an international office based in munich, berlin, and beijing, drawing upon more than 70 years of expertise in the fields of workspace, health, education, and cultural architecture. the office’s extensive experience, combined with its progressive design techniques and interdisciplinary research approach, forms the basis for a continual examination of current issues and a consistent design philosophy, where forms and spaces are developed from the specific demands, and cultural contexts of each project.
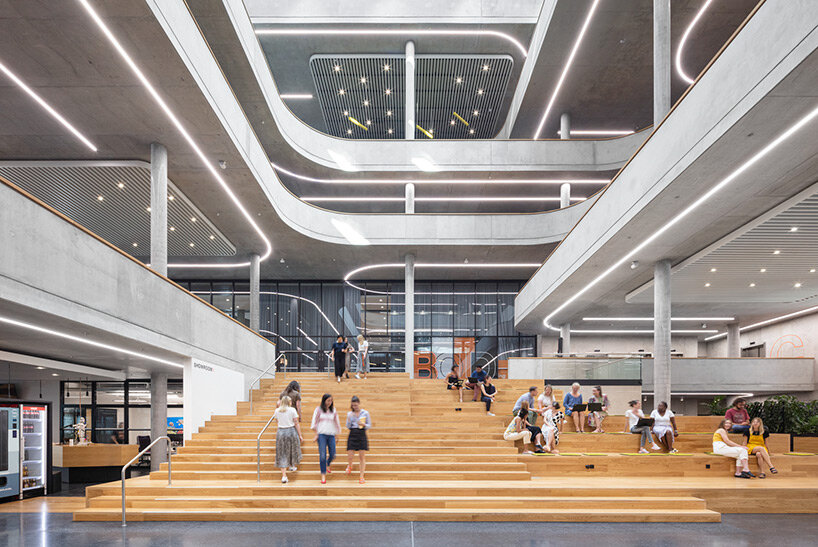
the zalando headquarters in berlin
all images courtesy of HENN
during all these years of its distinguished architectural activity, HENN has presented a wide variety of projects, specializing in workspaces for innovation: from tech start-up offices, to biotech facilities and laboratories, to hospitals and car factories. such works include the zalando headquarters in berlin, the merck innovation center in darmstadt, the westlake university campus in hangzhou, as well as the ‘cube’ — a laboratory facility concept design for the world’s first building made of carbon concrete. drawing influence from these, the firm has recently applied its profound knowledge and expertise to complete a more culturally oriented project — the renovation of the famed gasteig cultural complex in munich.
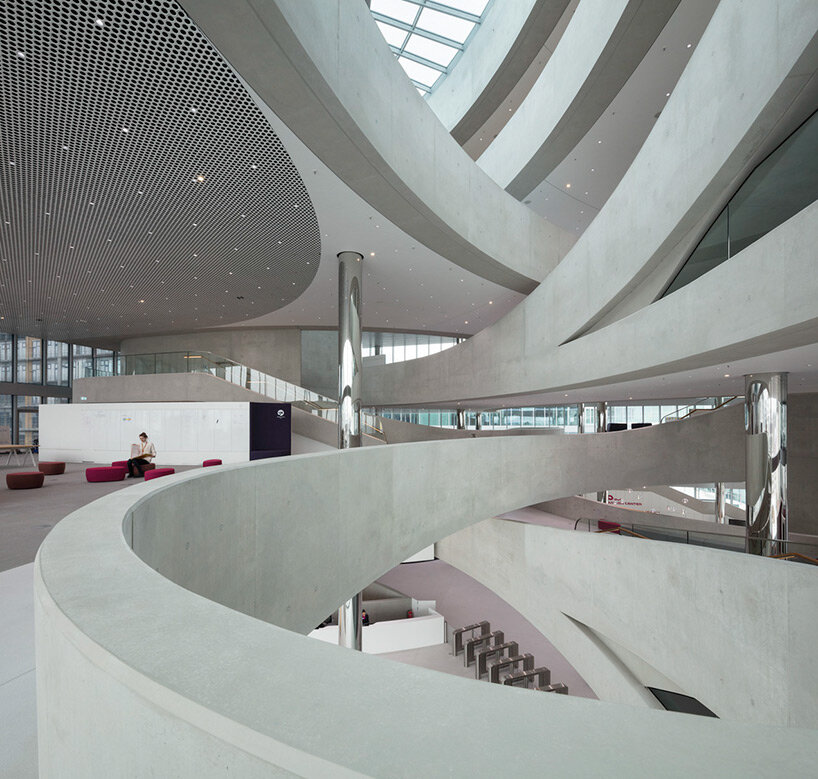
the merck innovation center in darmstadt, germany
after 30 years of intensive use, the gasteig -which is the largest cultural center in europe- is set to undergo remodeling, ultimately serving as a renewed landmark for the city of munich, that will be globally unique thanks to its wide range of cultural activities. the design introduces a new architectural element in the form of a glazed bridge, connecting the existing parts of the building and bestowing a new transparency on the complex.
designboom spoke with martin henn, managing director and head of design at HENN, to find more about the gasteig renovation, the ‘cube’ project, and what he hopes for the future of innovative workspace and culture architecture in the new post-pandemic context.

visualization of the new gasteig in munich
designboom (DB): gasteig is the largest cultural center in europe, standing in munich since 1985 – undeniably, it’s a building with a long history. has this background affected your design? if so, how?
martin henn (MH): the original gasteig was a unique fortress-like cultural complex. its particularity lied in the unforeseen combination of cultural programs, ranging from performing arts to literature over education. the building’s history is a central aspect of our design, from both a built and a sociocultural point of view. the gasteig has been a community shaping icon of munich’s cultural scene since 1985. therefore, it is essential for us to make sure that we respect and enhance the existing substance, always keeping a sense of continuity for the people of munich in mind. while the original building served as a compound of introverted functions, our proposal transforms it into an open and democratic space. each cultural and educational program is updated and becomes part of a dynamic exchange—between each other and with the city.
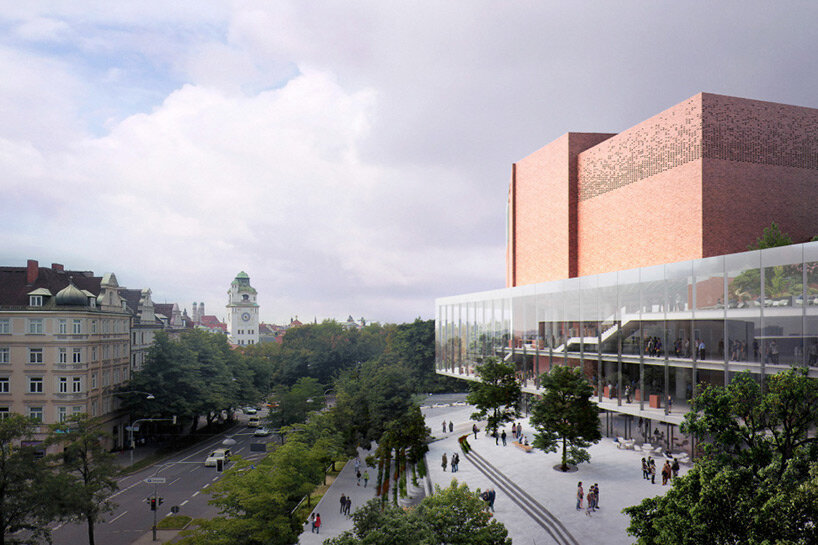
visualization of the new gasteig in munich
DB: what were some of the elements of the original building that you wanted to preserve in your proposal? and what pre-existing characteristics did you want to leave behind?
MH: all the original functions and most of the built substance are preserved in the new gasteig. being mindful of the sustainability of adaptive reuse, we make sure to keep most of the façade untouched for instance. at the same time, each program undergoes its own transformation and is adapted to contemporary needs. in collaboration with the renowned acoustic engineer yasuhisa toyota, the philharmonic is to be given a complete re-design while the library, constructed during the height of print media, must be updated for the digital age, opening up its closed-off, silent spaces and emphasizing its collaborative spaces.
the heart of our proposal is the kulturbühne or culture stage—a bridge-like glass volume that connects the many functions of the center and displays their vibrant interior to the city of munich. its transparent and open architecture stands in deliberate contrast to the monolithic character of the existing building. it celebrates the notions of openness and communication in a future-oriented understanding of culture accessible for all.
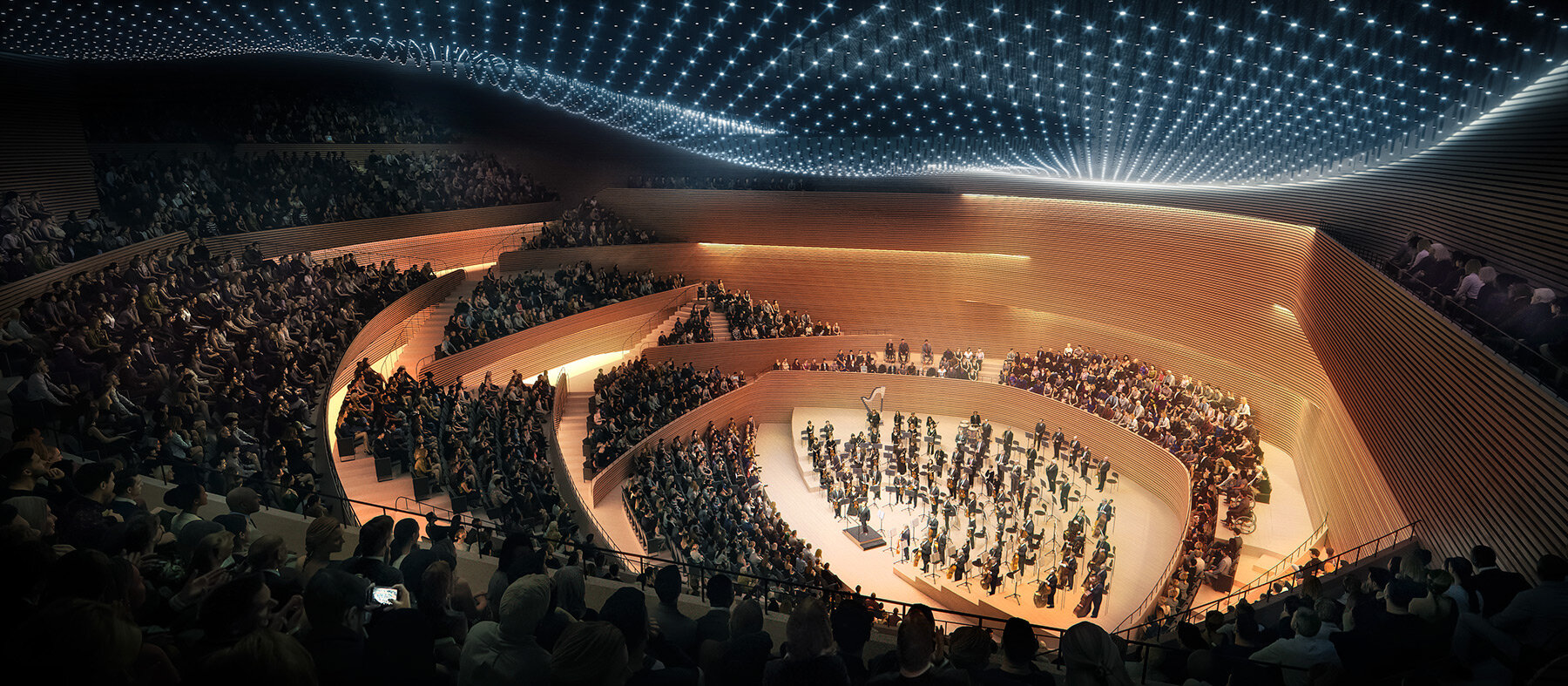
visualization of the new gasteig in munich
DB: the gasteig redesign is heavily focused on the concept of transparency, with the new glazed bridge serving as the highlight of the structure. is there a message that this design wants to convey?
MH: for us, transparency symbolizes openness, accessibility, democratization. the culture stage gives this symbol a spatial equivalent and enables new types of interactions. it functions as circulation, foyer, exhibition space and event area—a new space of encounter and connection. with this simple, yet radical gesture, we aim at transforming the gasteig from an inert container of culture into an active collaborator; it is a space of cultural production where employees, students, and visitors are all actors on the cultural stage.
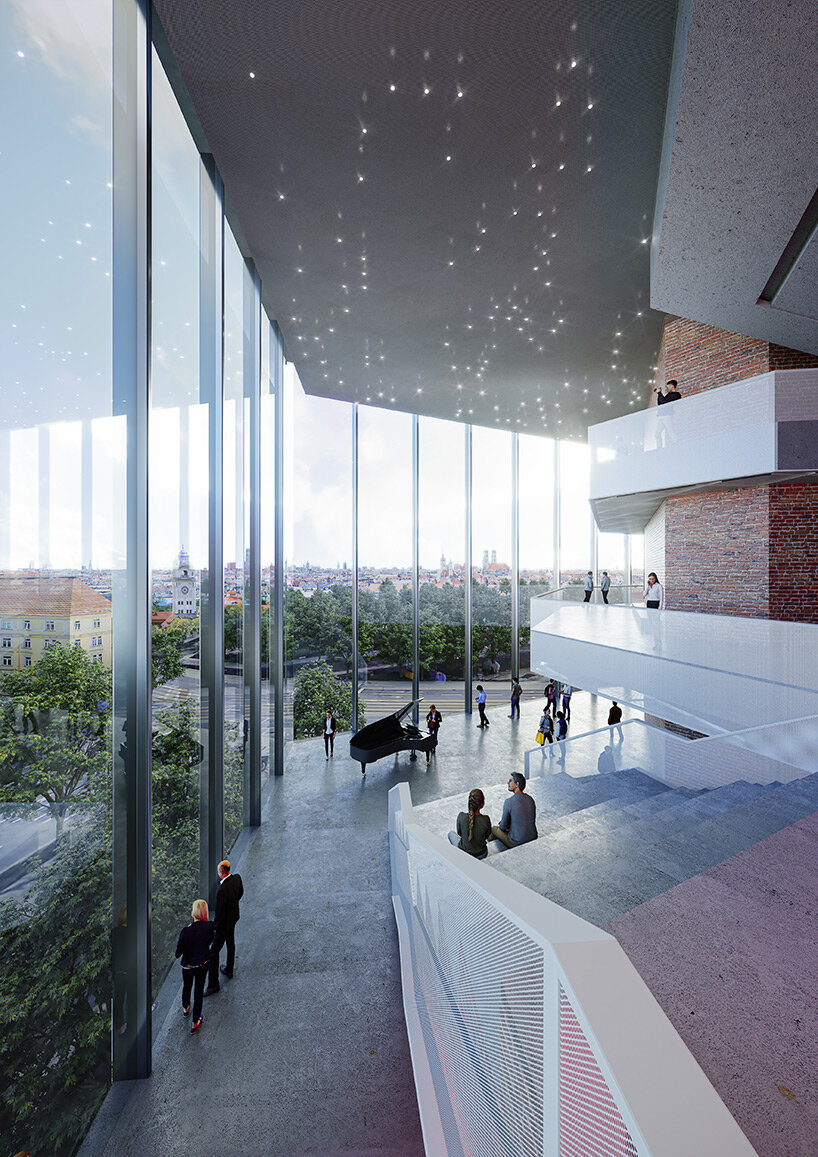
visualization of the new gasteig in munich
DB: on a more general note, you have extensive experience in designing innovative workspaces, as well as a wide range of industrial, scientific/health architecture projects. how has this experience influenced your cultural projects?
MH: many of our projects have been designed from the inside out. processes and entanglements are what fascinates us: we are trying to understand flows of communication and collaboration, and how these express spatially. we attempt to understand the processes in order to reinvent them. this very approach drives us for the transformation of the gasteig: not only do we analyze and update each function carefully, we also connect them in order to create a new realm of possibilities. the cultural stage creates moments of surprise in the interaction of all programs and all users, a place of cross-fertilization and heightened perception.
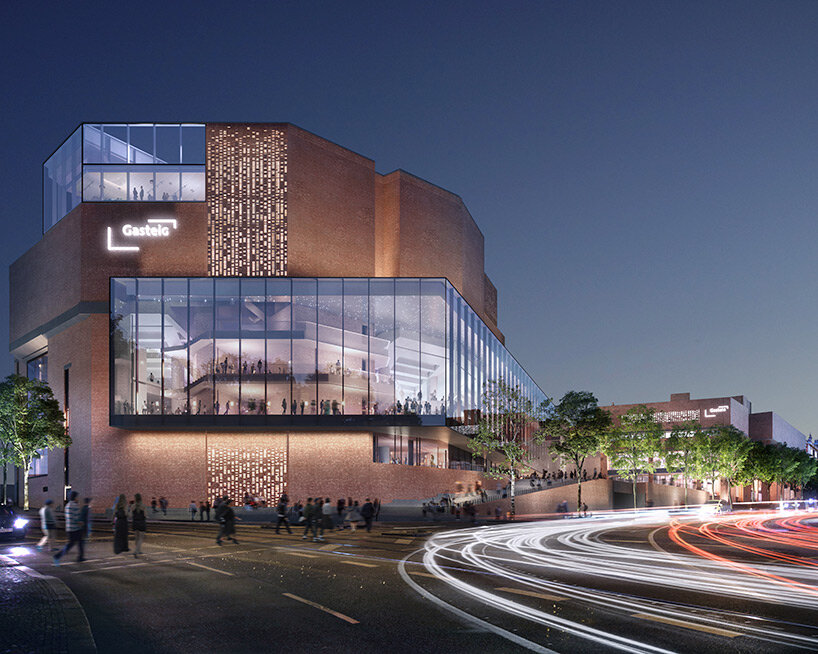
visualization of the new gasteig in munich
DB: looking forward, how do you think that office/workspace architecture will progress in the post-pandemic future?
MH: just as our experiences in innovative work environments influence the evolution of cultural spaces, cultural spaces inform our view of future work environments. accelerated by the experience of the covid-19 pandemic, digital and remote work has increased and mobile workspaces now tend to replace traditional office spaces. in the future, workspaces will function as marketplaces of ideas, spaces of identification and both formal and informal collaboration. the ratio of individual workplaces to shared spaces will be thus reversed – shared spaces will predominate because this is where the majority of activities will take place.
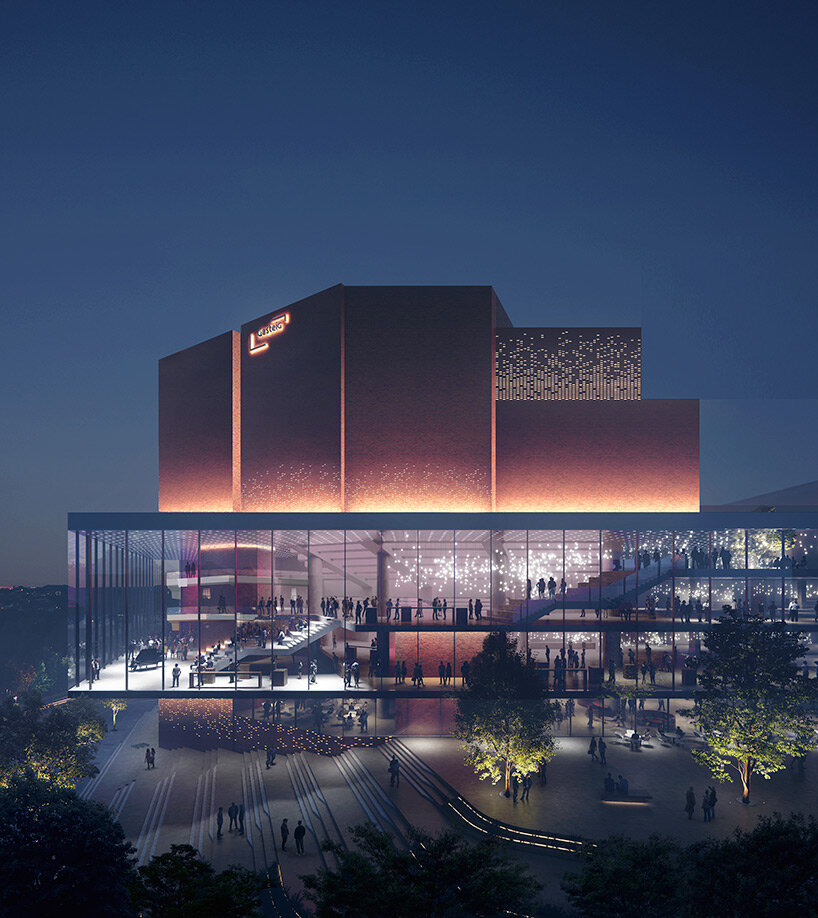
visualization of the new gasteig in munich
DB: as for the ‘cube’, what were the challenges of incorporating carbon fibre into the construction? what are the pros and the cons of using carbon concrete?
MH: the biggest pro is the sustainability of the construction method: carbon as reinforcement offers about five times the structural strength of steel. this high performance, coupled with the greater density of carbon, result in much less material use for the same construction. thanks to their flexibility, the fibers follow the force-path of the structure, and the concrete elements can be shaped way more freely. also, carbon doesn’t need the significant overlay of reinforced concrete because it doesn’t corrode. the result is thinner surfaces and less cement with a maximum amount of active concrete. in addition, carbon does not necessarily have to be used in new construction; it can also be used in refurbishments. for the general renovation of the gasteig in munich for instance, we are already working with carbon reinforcements simply glued on, thus avoiding the demolition of parts.
so far, however, carbon has been produced from petroleum and is therefore not sustainable per se. but research has already developed promising alternative production methods that should soon find their way into industrial use. in algae farms, polyacrylonitrile fibers can generate carbon fibers. in wood, lignin is also an efficient carbon agent. if these production methods catch on, carbon concrete will not only be sustainable but also accessible.
DB: and how do you think architects will respond to carbon concrete use in the future?
MH: from our understanding the use of carbon concrete will be very attractive for all kinds of architects for it offers a completely new design freedom. the uniqueness of this innovation in construction and material is that it allows an enhanced freedom in shaping, with reduced material use. while pushing a sustainable approach to material use and production, it opens up a new space of design possibilities.
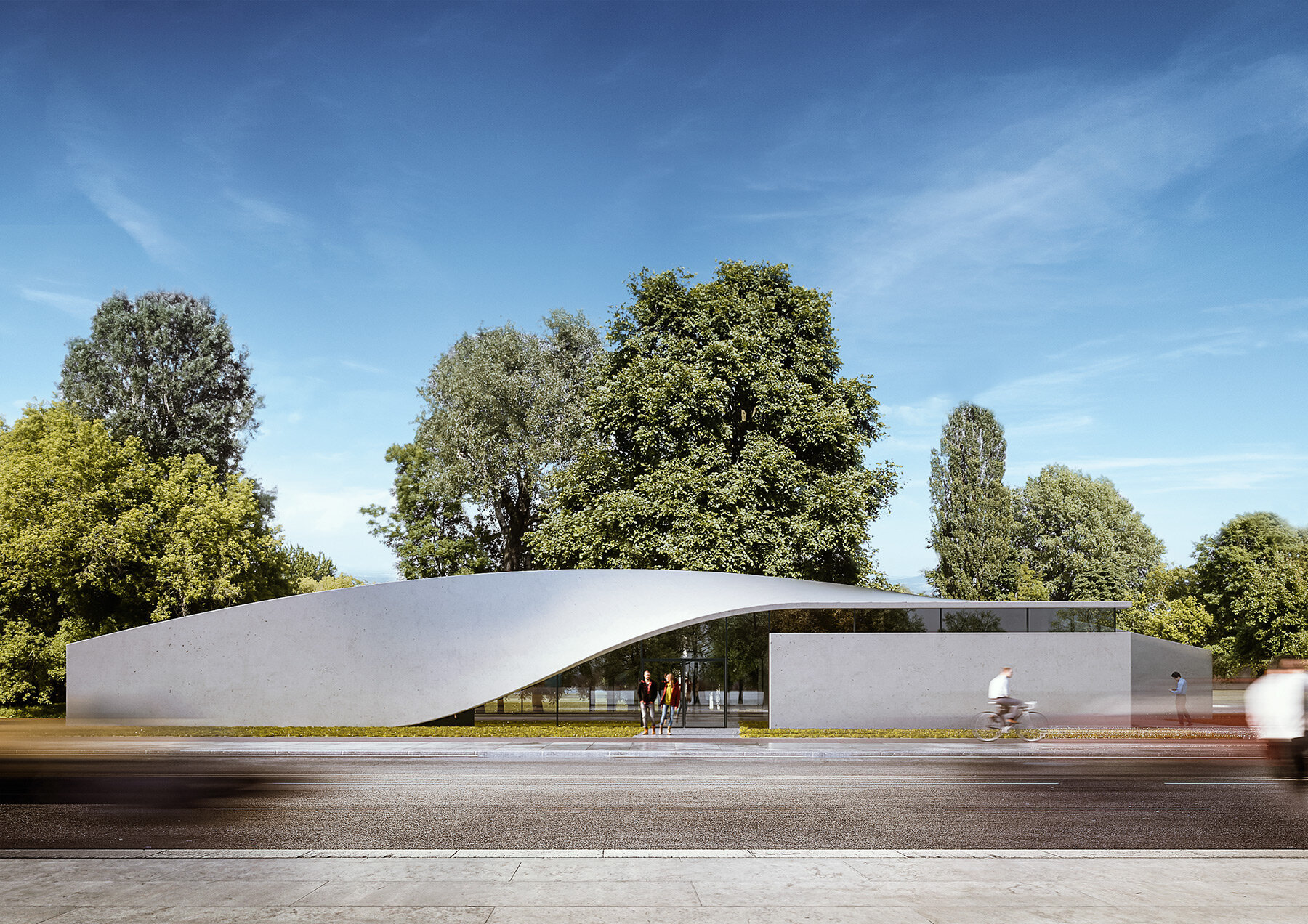
the original concept for the pioneering carbon concrete building in dresden
project info:
name: gasteig
architects: HENN
client: gasteig münchen GmbH
location: munich, germany
area: 90000 sqm (968752 sqft)
name: the cube
concept architects: HENN
executive architects: AIB GmbH
client: technical university dresden
cooperation partners: betonwerk oschatz GmbH, hochschule für technik, wirtschaft und kultur leipzig, institut für betonbau, technische universität dresden – institut für massivbau, assmann beraten & planen GmbH, texton e. V., hoch- und tiefbau GmbH & Co. KG sebnitz
location: dresden, germany
area: 220 m2 (2368 sqft)
programme: event space, research laboratory
HENN (9)
where people work (870)
PRODUCT LIBRARY
a diverse digital database that acts as a valuable guide in gaining insight and information about a product directly from the manufacturer, and serves as a rich reference point in developing a project or scheme.
