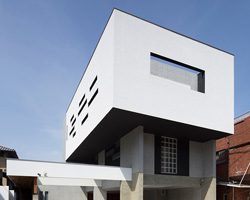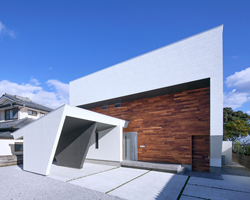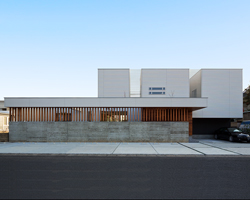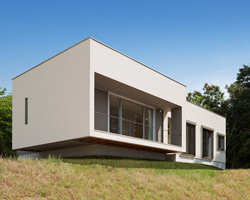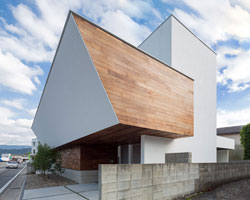KEEP UP WITH OUR DAILY AND WEEKLY NEWSLETTERS
PRODUCT LIBRARY
the apartments shift positions from floor to floor, varying between 90 sqm and 110 sqm.
the house is clad in a rusted metal skin, while the interiors evoke a unified color palette of sand and terracotta.
designing this colorful bogotá school, heatherwick studio takes influence from colombia's indigenous basket weaving.
read our interview with the japanese artist as she takes us on a visual tour of her first architectural endeavor, which she describes as 'a space of contemplation'.
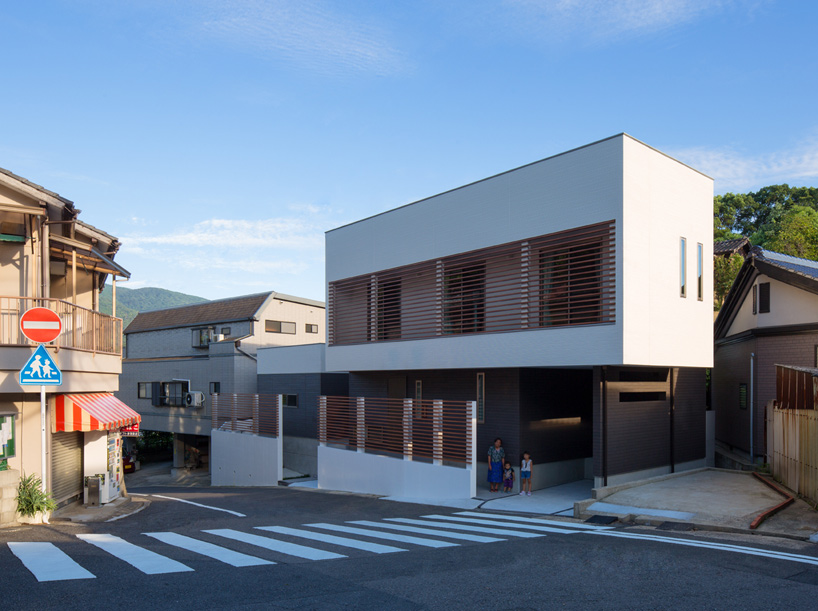
 approach from the streetimage © toshihisa ishii
approach from the streetimage © toshihisa ishii wooden louvers as screening elements from direct light and viewsimage © toshihisa ishii
wooden louvers as screening elements from direct light and viewsimage © toshihisa ishii front view defined by louvers and a retaining wallimage © toshihisa ishii
front view defined by louvers and a retaining wallimage © toshihisa ishii atrium space filled with lightimage © toshihisa ishii
atrium space filled with lightimage © toshihisa ishii ground floor view of the lofted spaceimage © toshihisa ishii
ground floor view of the lofted spaceimage © toshihisa ishii slender rectangular windows run horizontally and vertically along the façadesimage © toshihisa ishii
slender rectangular windows run horizontally and vertically along the façadesimage © toshihisa ishii tatami floors line a small alcove in the living spaceimage © toshihisa ishii
tatami floors line a small alcove in the living spaceimage © toshihisa ishii dining and kitchen areaimage © toshihisa ishii
dining and kitchen areaimage © toshihisa ishii view into the living room from the dining/kitchen areaimage © toshihisa ishii
view into the living room from the dining/kitchen areaimage © toshihisa ishii stairwayimage © toshihisa ishii
stairwayimage © toshihisa ishii the interior at duskimage © toshihisa ishii
the interior at duskimage © toshihisa ishii the windows add an element of abstractionimage © toshihisa ishii
the windows add an element of abstractionimage © toshihisa ishii the elevated volume by nightimage © toshihisa ishii
the elevated volume by nightimage © toshihisa ishii front viewimage © toshihisa ishii
front viewimage © toshihisa ishii ‘Y2 house’ in its neighbourhood contextimage © toshihisa ishii
‘Y2 house’ in its neighbourhood contextimage © toshihisa ishii floor planimage © toshihisa ishii
floor planimage © toshihisa ishii floor planimage © toshihisa ishii
floor planimage © toshihisa ishii