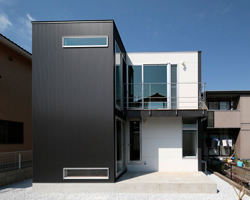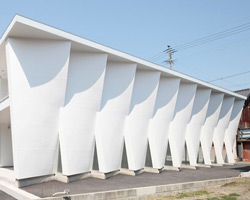KEEP UP WITH OUR DAILY AND WEEKLY NEWSLETTERS
PRODUCT LIBRARY
the minimalist gallery space gently curves at all corners and expands over three floors.
kengo kuma's qatar pavilion draws inspiration from qatari dhow boat construction and japan's heritage of wood joinery.
connections: +730
the home is designed as a single, monolithic volume folded into two halves, its distinct facades framing scenic lake views.
the winning proposal, revitalizing the structure in line with its founding principles, was unveiled during a press conference today, june 20th.
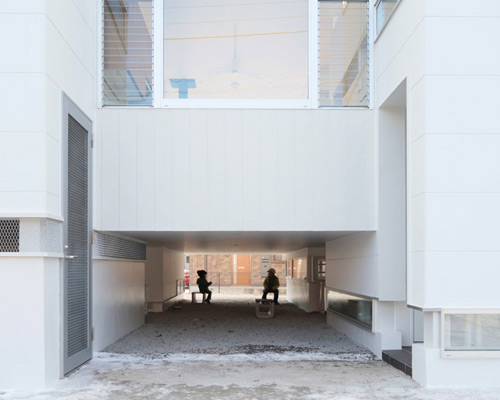
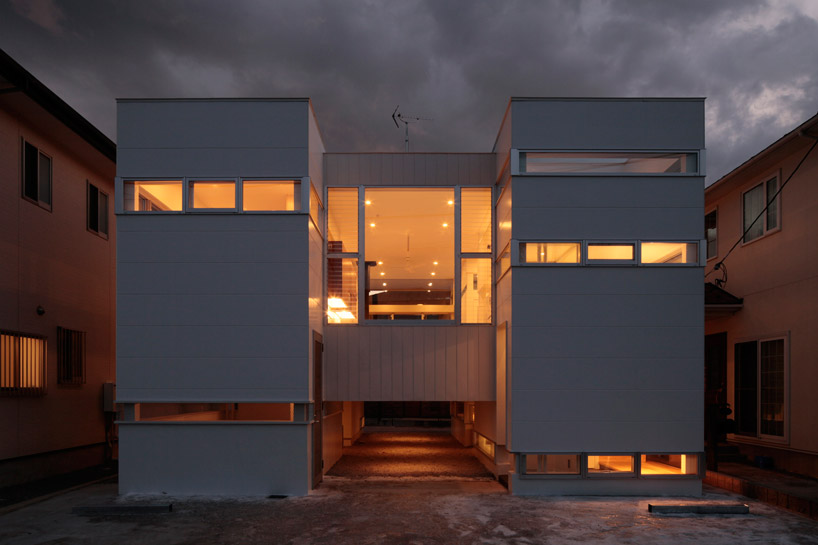 four separate cores of rooms form the building footprint image © koichi torimura
four separate cores of rooms form the building footprint image © koichi torimura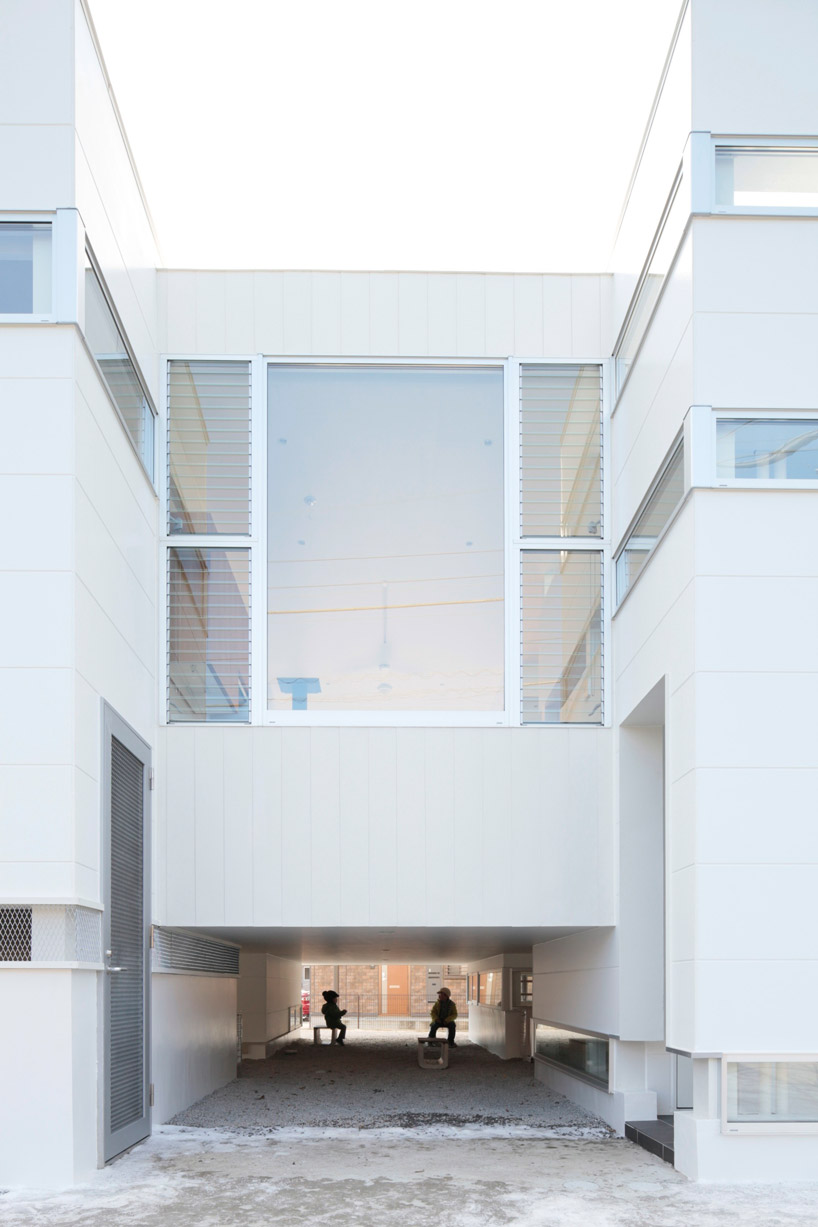 play area under house proportioned to small children image © koichi torimura
play area under house proportioned to small children image © koichi torimura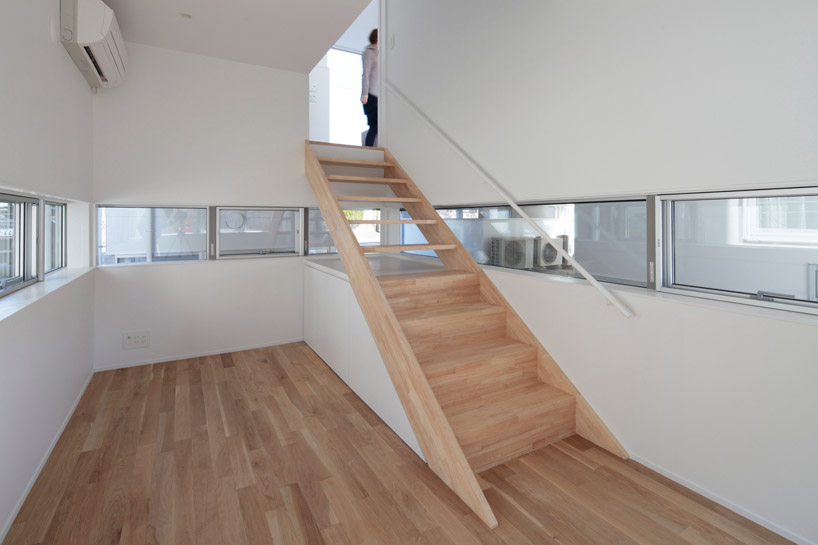 lower level guest room image © koichi torimura
lower level guest room image © koichi torimura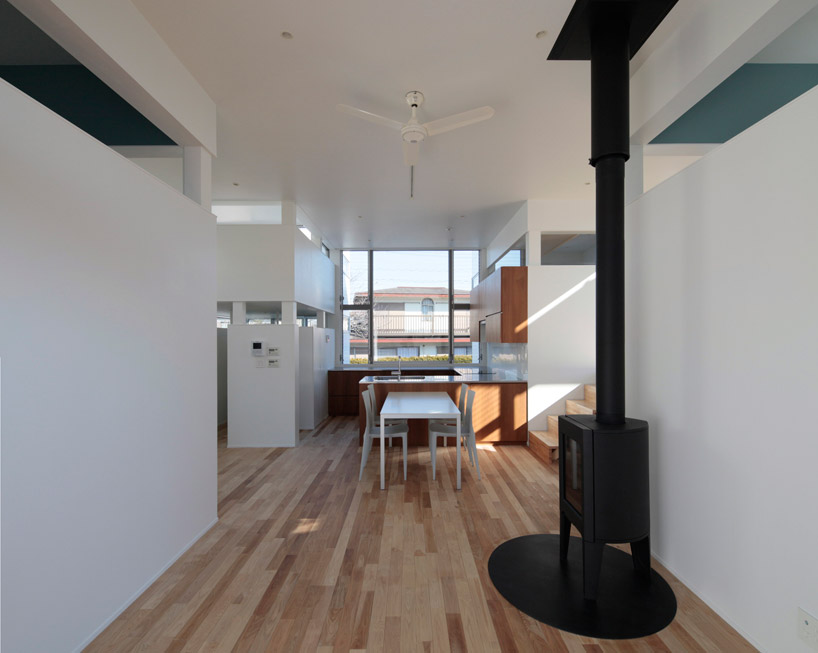 dining area and kitchen beyond image © koichi torimura
dining area and kitchen beyond image © koichi torimura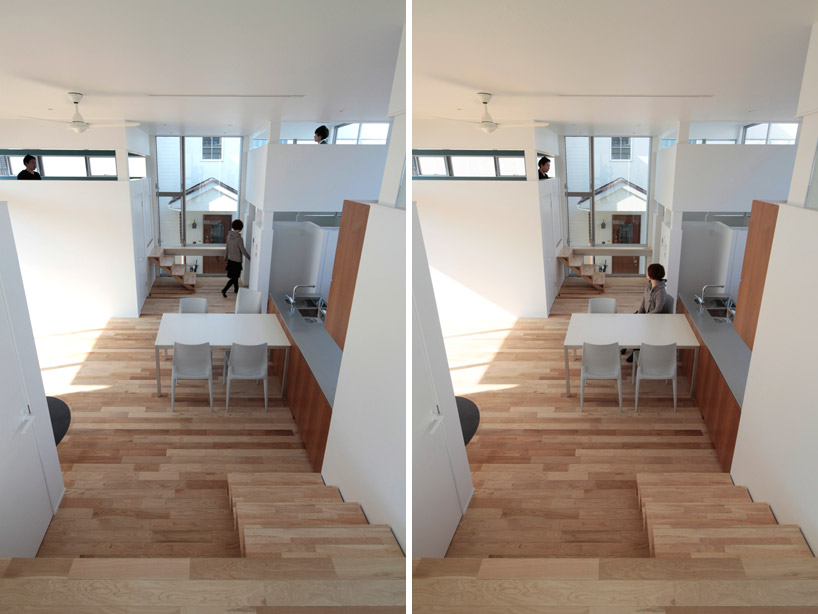 horizontal voids within the walls allow cross-communication between rooms images © koichi torimura
horizontal voids within the walls allow cross-communication between rooms images © koichi torimura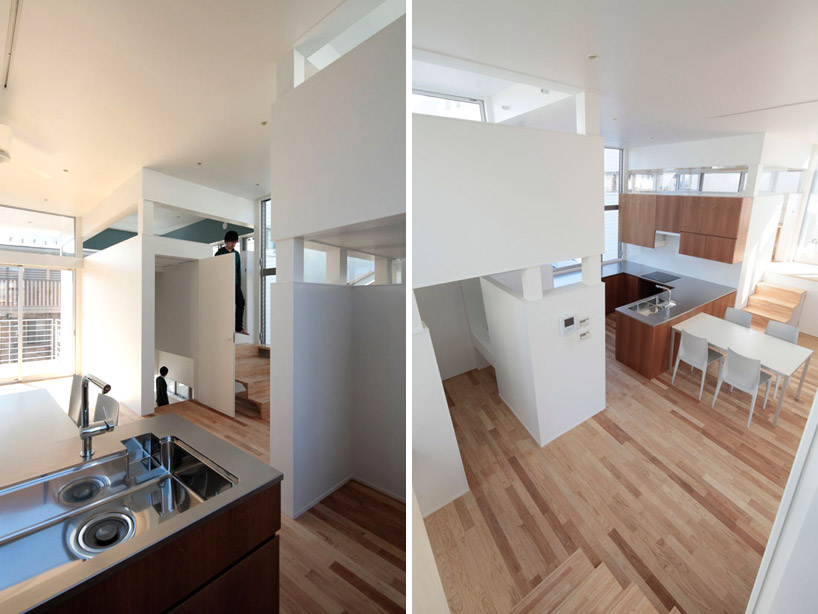 (left) view from the kitchen towards the children’s room (right) view from the children’s room towards the kitchen images © koichi torimura
(left) view from the kitchen towards the children’s room (right) view from the children’s room towards the kitchen images © koichi torimura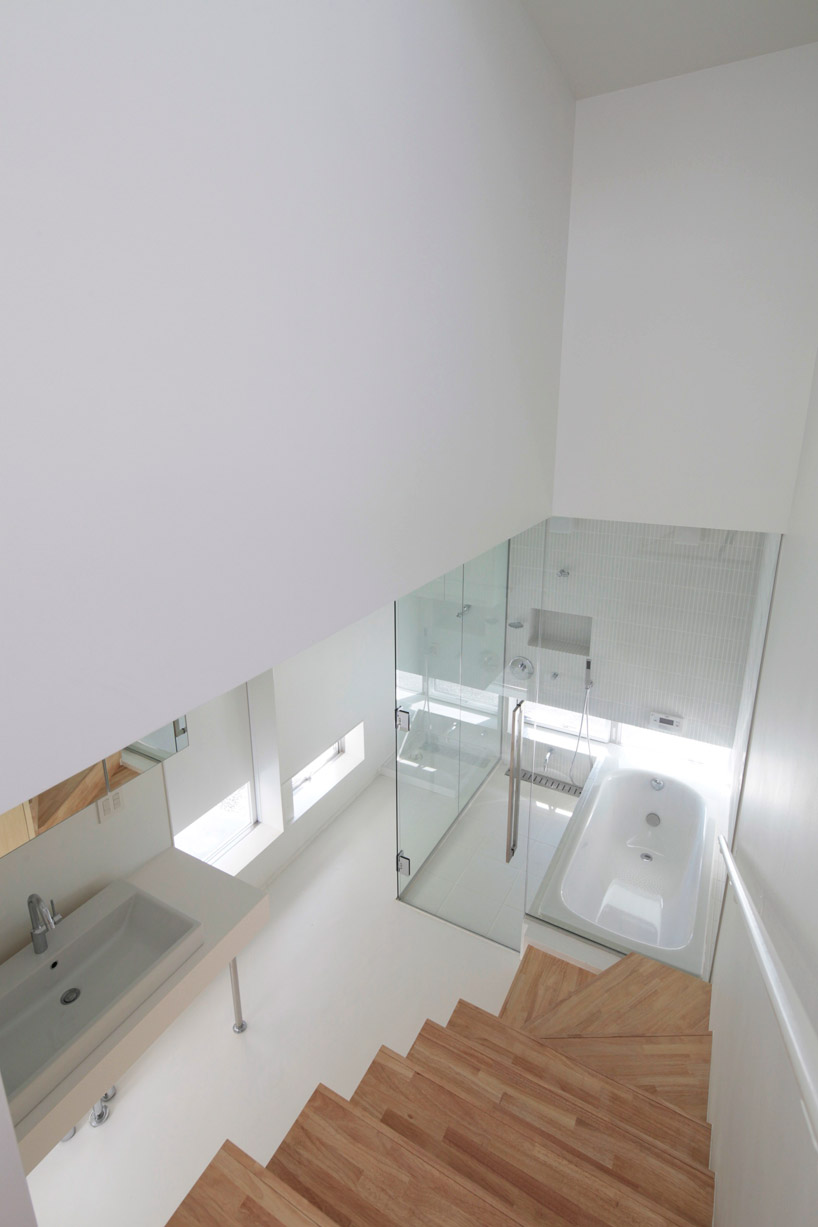 bathroom image © koichi torimura
bathroom image © koichi torimura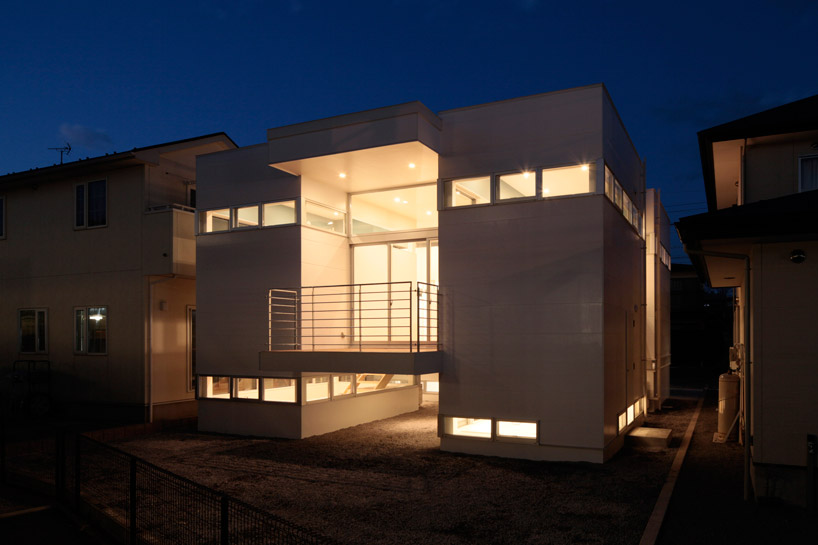 at night image © koichi torimura
at night image © koichi torimura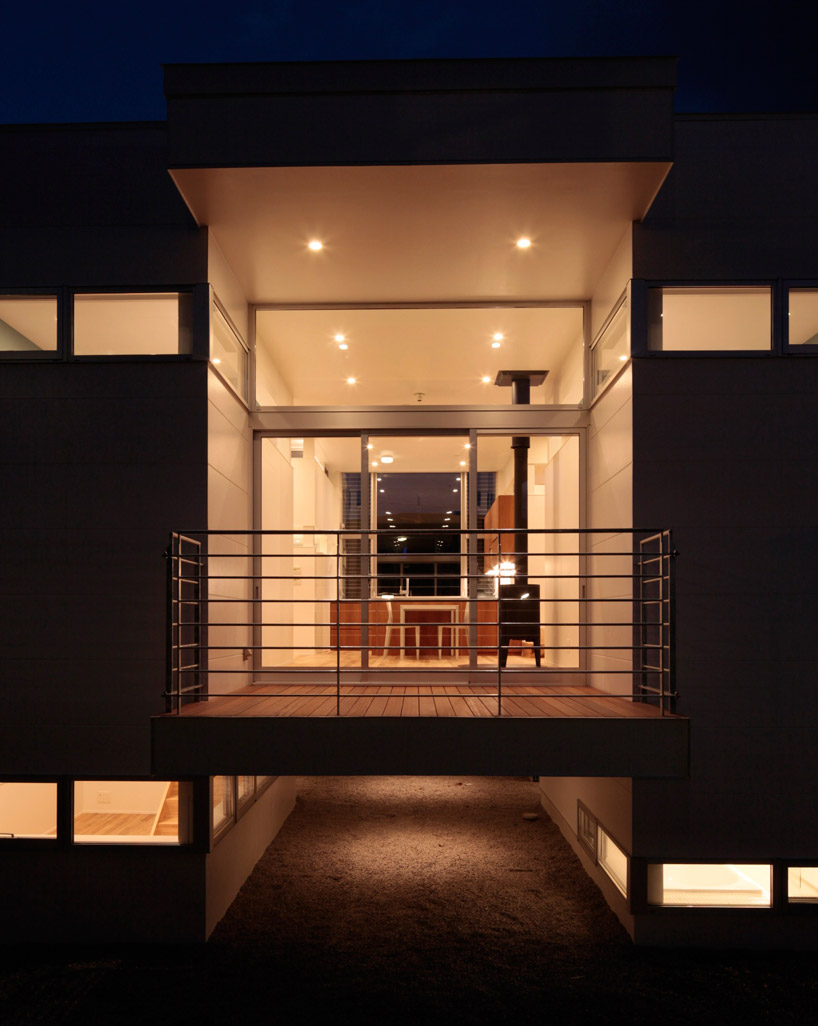 floor plate beneath kitchen is elevated forming an outdoor play area image © koichi torimura
floor plate beneath kitchen is elevated forming an outdoor play area image © koichi torimura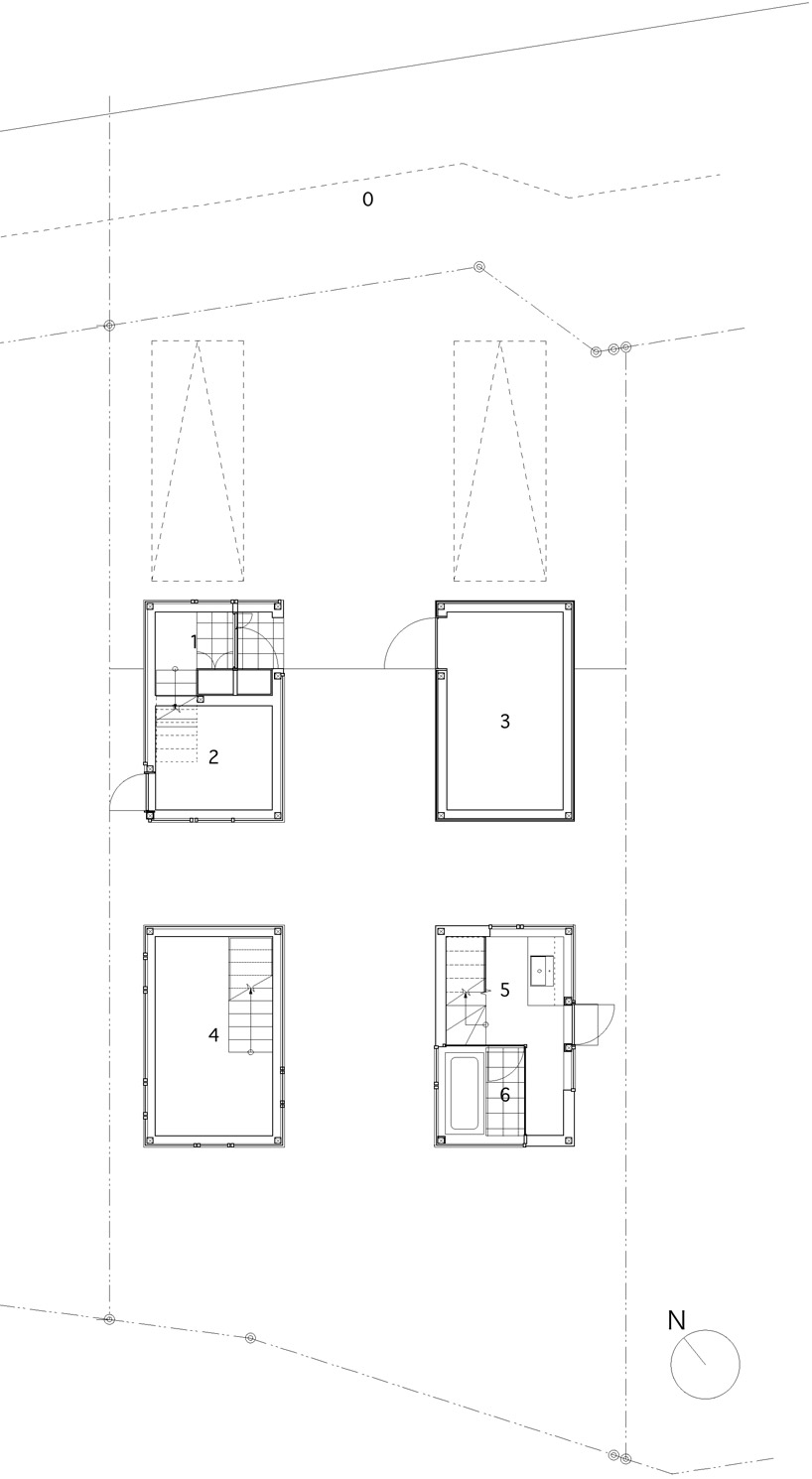 floor plan / level 0 0. street 1. entrance hall 2. stage 3. bicycle parking lot 4. guest room 5. dressing room 6. bathroom
floor plan / level 0 0. street 1. entrance hall 2. stage 3. bicycle parking lot 4. guest room 5. dressing room 6. bathroom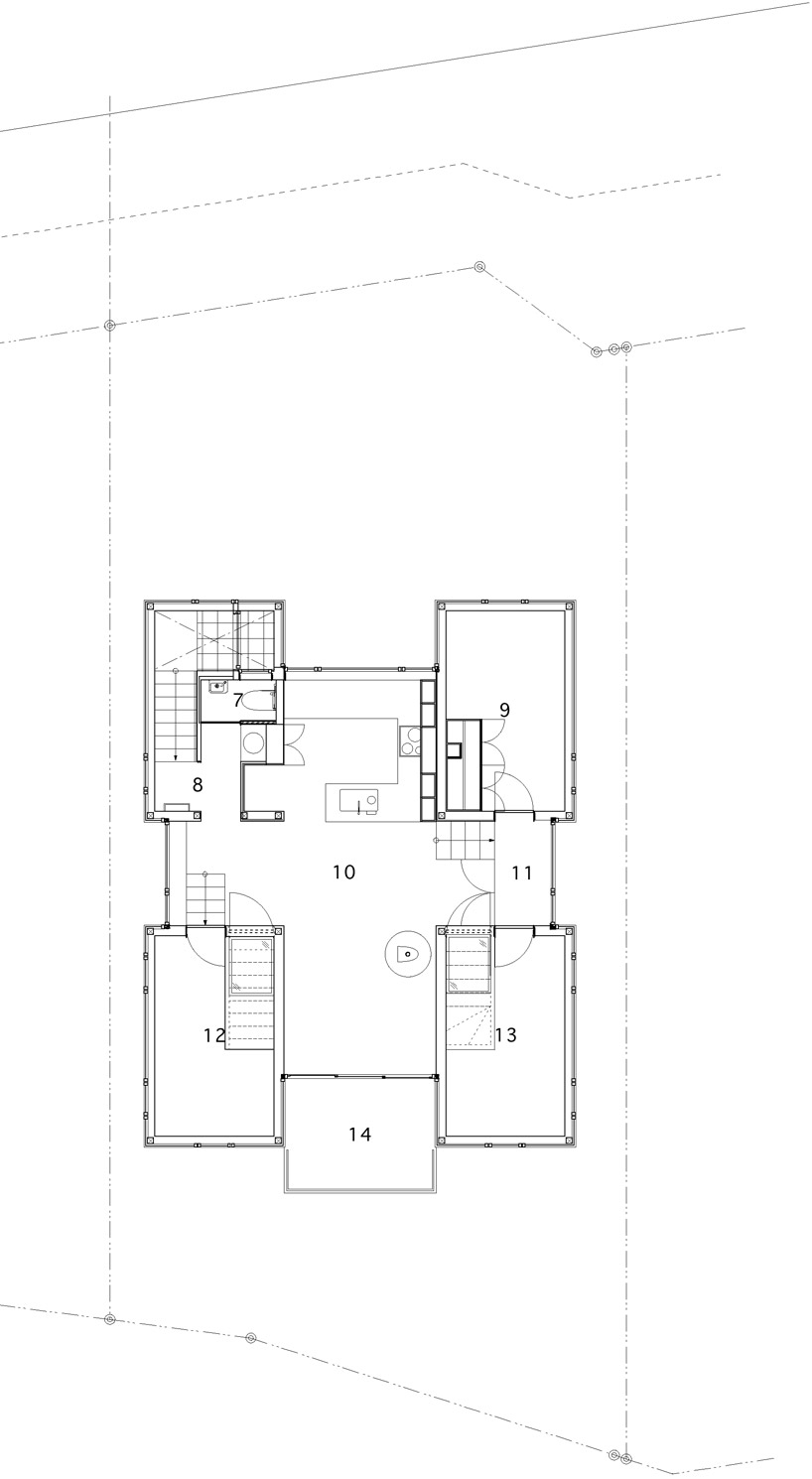 floor plan / level 1 7. restroom 8. stairwell 9. master bedroom 10. LDK 11. connecting corridor 12. children’s room 1 13. children’s room 2 14. balcony
floor plan / level 1 7. restroom 8. stairwell 9. master bedroom 10. LDK 11. connecting corridor 12. children’s room 1 13. children’s room 2 14. balcony floor plan / level 2 15. viewing platform 16. roof balcony 17. loft
floor plan / level 2 15. viewing platform 16. roof balcony 17. loft