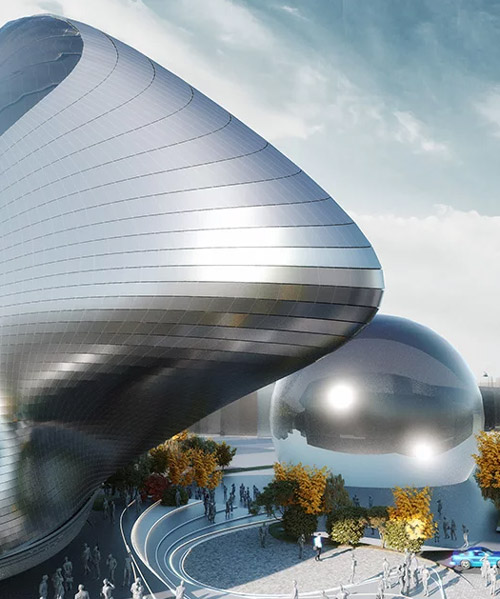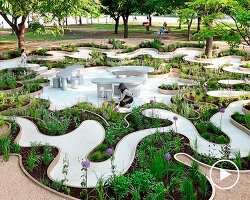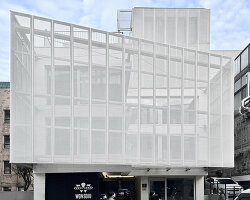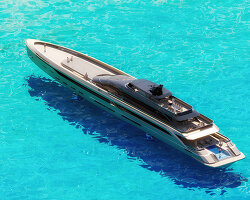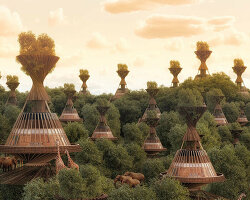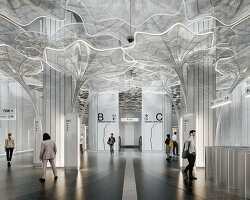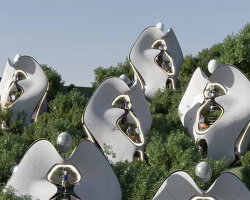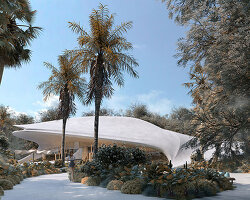turkish architect öznur pınar çer’s firm MASK architects has designed the ‘the seoul photographic art museum‘, located on the cultural and art facilities of dobong-g u in the northeastern part of the korean city. the concept for the museum was creating a ‘camera obscura ‘ with the mission of documenting and providing a better understanding of seoul’s history and the way it has managed to balance innovation and tradition. the ‘camera obscura’ rooftop installation is an ideal way to showcase the developing skyline of seoul’s city view at the exhibition rooms and showcase the sky view at the top of the exhibition area in the building.
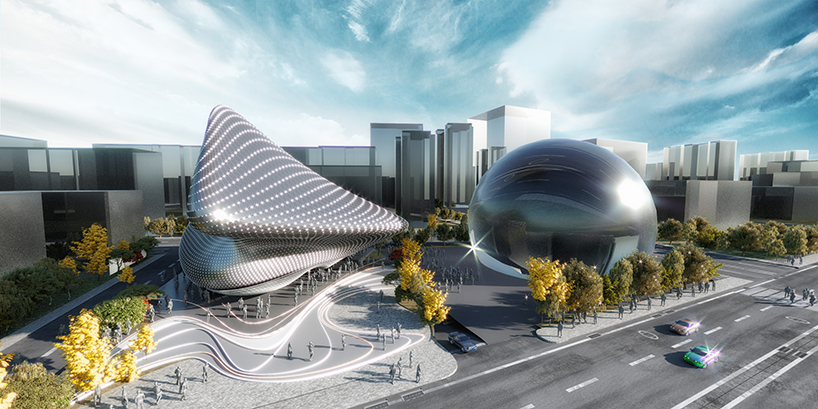
project designer’s öznur pınar çer says ‘this project aims to create a new experience for visitors by creating a ‘camera obscura’ installation on top of the museum’s roof and exhibition rooms… bringing together a synthesis of ancient and new technology that adds value to the seoul photographic art museum’s mission of entertaining while educating its audience.’
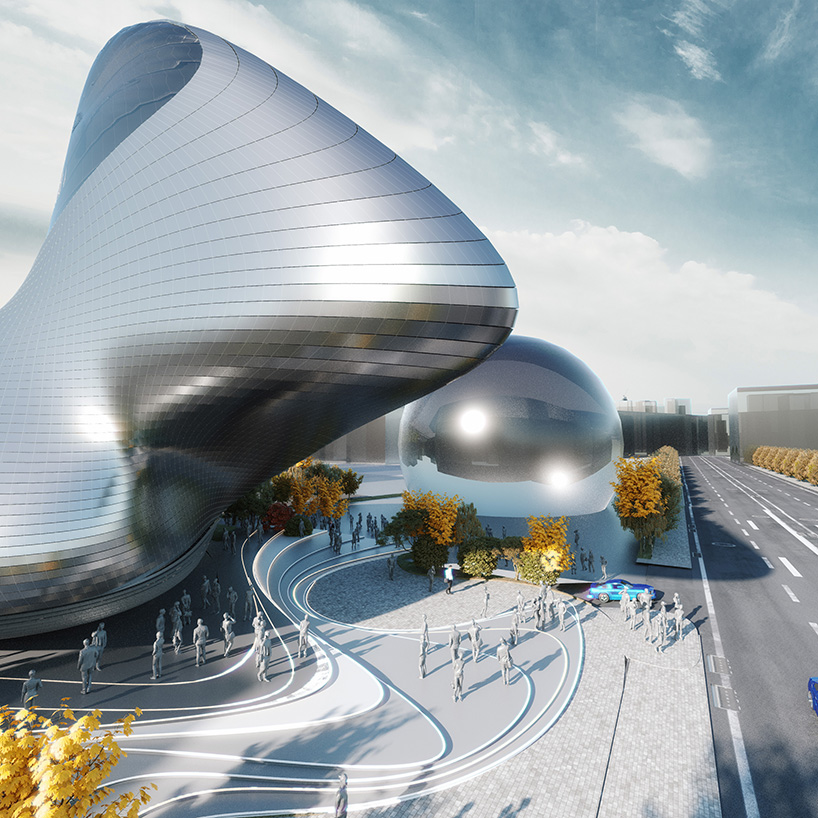
MASK architects claim the design will attract the interest of both photographers and the general public making it a landmark and underlining the fact that the museum is actually the first photographic art museum in seoul. ‘the combination of education and entertainment also brings the history and future of photography in the same place and at the same time in a way that will make the museum’s building a perfect synthesis of past and future that we find is a thriving value in contemporary seoul.’ says the designer in MASK architects.

the camera obscura turns the seoul photographic art museum into the first public building in the city to host such a special and attractive design. one of the key values of the proposal was to enhance the educational role of the building by using an invention, which also work as a great introduction to the world of photography.

visitors that stand around the gallery space will virtually walk among the clouds, using a technology that requires nothing but sunshine. moreover, by tilting the lens of the camera, the designers are able to show segments of the city’s urban landscape, immersing visitors in a new reality and making them participate in actual living photography of the city.

the camera obscura works inside the museum due to the two lenses and a large periscope mirror that were installed on top of the building. its closable and openable system enables the area to become dark by closing the pinhole for a dark atmosphere for exhibition. on event, the pinhole will be open to show visitors how it could be to realize a real camera. this system provides a great event and experience for users.
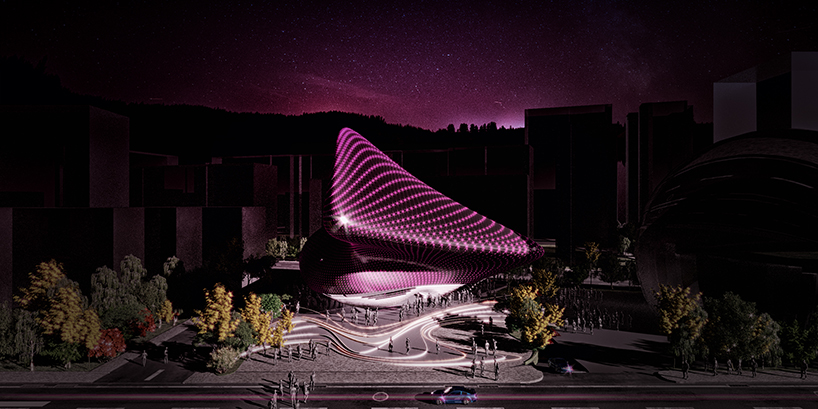
at the top of the roof surface on the west side, a mirror was used to reflect the inverted image to display sky images on the middle of the gallery space on the event and educational programs. the mirror is controlled by the computer, so the interior of the cloud chamber has trees, clouds, and blue sky projected across the white cement walls.

at the top of the building, the designers mounted a plain mirror, protected by a hood and a window-pane. the mirror is angled so that natural light reflects downwards into the tower. the light will pass through three lenses, bringing the focus onto the gallery space. the lenses also switch the sky view so that it appears upside down on the gallery space. the mechanism will be adaptable and orientable , according to the exhibition events. when the main gallery space is darkened, the visitor’s eyes adjust to the light and they will see the reflected images.

the main purpose of the project is to use the structure and shape of the building itself as a big camera. the camera obscura idea on the top of the building will project the wide sky that could be seen from the roof. it can also be used on the west and east surfaces of the building, which would allow the camera to show seoul’s urban landscape across the gallery space. now, just by walking on the gallery space that is in the centre of the building, visitors can experience in real-time lively scenes of the surrounding seoul city.
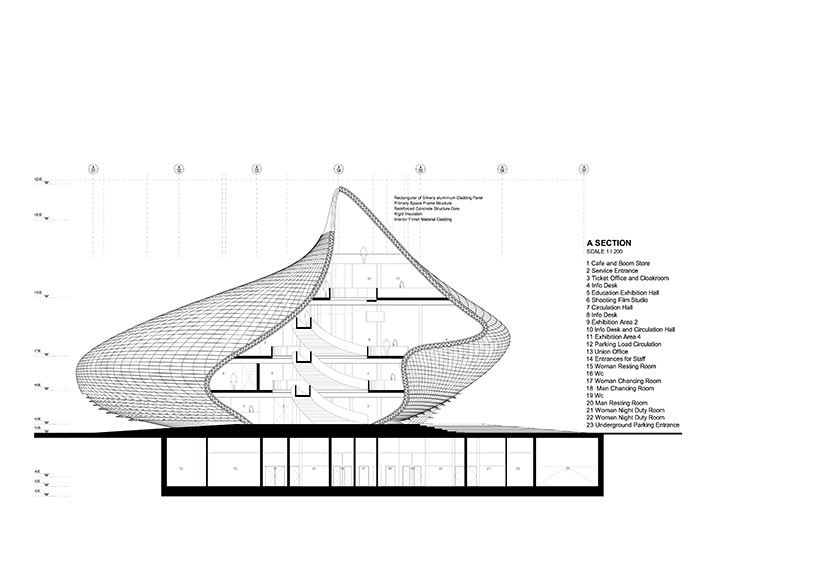
the device applied to a space will provide a wonderful experience for all kinds of local public, making the visit a must for tourists of seoul. the installation will also expand the educational opportunities, cultural and economic growth for the residents of the northeastern region. moreover, local residents, professional and amateur photographers will have the chance to profit from the museum’s collections and exhibitions. and all these cases, the ground floor space, in which the camera obscura would project the outside images, will be used for festivals, forums, and exhibitions that will further enhance the dynamic and lively nature of our installation.
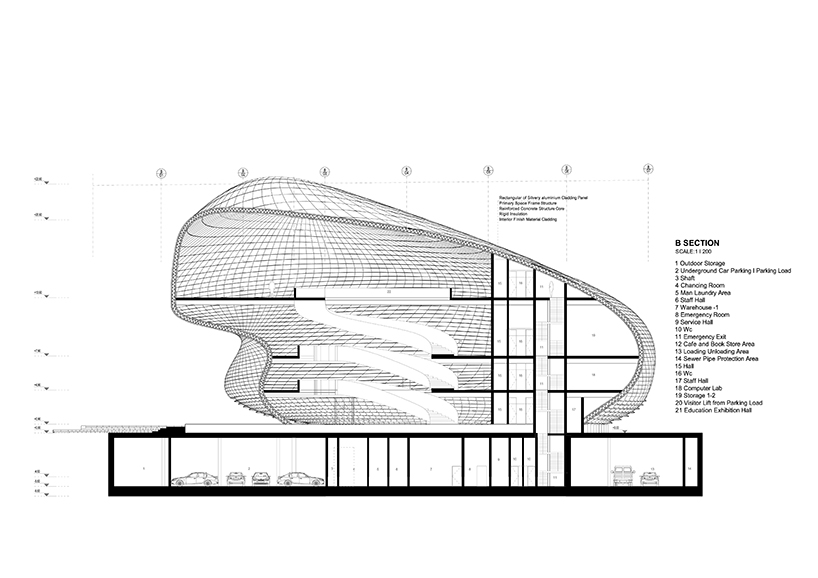
the ‘photographic art museum’ design sets itself in contrast to the block-like structures t hat surround it in seoul, korea. at the same time, this cultural center takes inspiration from taekkyeon which is a traditional korean martial art that makes use of fluid, rhythmic dance-like movements to strike or trip up an opponent. on the front side of the building there is a cantilever on the south side that represents the kick of the human such as taekkyeon dance movements, which are fluid, organic and strong in their emphasis.
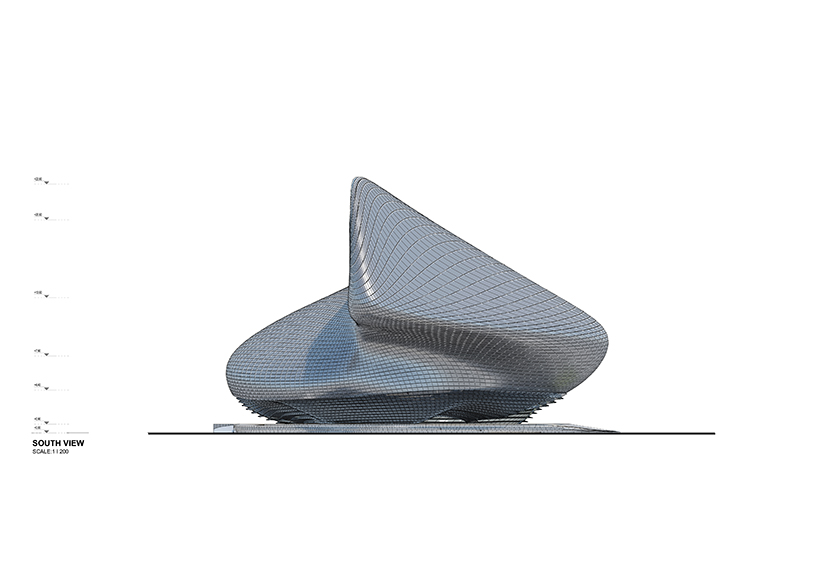
the building has a trapezoidal shape, different from every angle. the open form invites the public into its space. the overhanging structures on the front of the building double up as projecting roofs, guiding the visitor into the orientation area, ticket hall, cafe and bookstore hall. the exposed steel structure appears like a huge sculpture with decoratively alternating light and shadow on the wide forecourt.

each of the angles of the building provide a different perspective so that visitors can share the exciting feeling the building communicates while they are surrounded by its infrastructure. the overlapping, curved contours on the surface break out of the orthogonal urban grid pattern, attracting visitors magically. museum design’s fluid architecture embodies an enlightened philosophical framework. the centre’s fluid exterior surfaces rise from its surroundings to define a series of exhibition, education, and research spaces within, inviting the urban fabric of the city into the heart of building.
the museum rises up to 22 meters in height and covers an area of 84.5 sqm. inside, the center of the building has an impressive spiral staircase that leads to the four-floors of the exhibition and education level as a continuous and fluent design. the dynamic stair sculpture not only connects the exhibitions and education levels between the orientation zone but also acts as a stage for the flow of movement through the ‘vertical decorative element‘.
the exhibition part will be comprised of optical illusions, puzzles, etc., providing guests with dizzying alternate realities and tricks for the mind and the senses. gamification will be a key element of these exhibitions. visitors are encouraged to get involved with everything, play with it all, and unlike a lot of learning centers, there is nothing in this one you are not allowed to touch.
its interior will be distributed over the 3rd and 4th floors, that hosts a wide variety of artworks of over 1,435 square meters of exhibition. it’s particular external form does not allow the entry of the light. however, some of the exterior facade panels would be made openable, closable, and adjustable for the times in which there will be need of daylight in that area.
the architects aim to develop a characteristic feeling of unison between fluid forms, daylight, and lighting at the photographic art museum design. linear louvers follow the conceptual grid and filter the sunlight—ensuring a soft light for the structural curves. electrical lighting is concealed wherever possible. the black stairways create an intense contrast with their white luminous underside. diffuse light flows through the building and builds a calm counterpoint to the dynamic lines and the black and white material contrast.
the design of the exterior lighting is driven by fluidity and seamlessness. thousands of light pixels on the surface remind the audience of a dream-like starry sky. light patterns are following the structure pattern on the exterior surface. these waves stand in clear contrast to the crystalline exterior with the rectangular silvery facade pattern.
our temporary art installation and night shown on the exterior facade represents a dream-like landscape in which light patterns and changeable colours react to the flexible movement of a membrane while embedded in her parametric architectural language. the installation of the screen on the front bottom surface will represent a nice atmosphere for visitors during the night. the exterior lighting design will be tracing a remarkable path from fragmented light line s to a luminous fluidity by day and night.
the main structure of the photographic art museum is a mix of reinforced concrete core , steel space frame structures for the main frame and composite beams and decks. the skin of the building is clad with rectangular of silvery aluminium cladding panel with joint lighting elements for the exterior lightings of the building. the s pace frame is composed of a special steel tube-and-nodes that was devices to utilize a space frame as its main structural element; the cladding is a curtain wall system comprised of various specially fabricated panels.
project info:
architecture: MASK architects
project name: seoul photographic art museum
location: seoul, korea
designboom has received this project from our ‘DIY submissions‘ feature, where we welcome our readers to submit their own work for publication. see more project submissions from our readers here.
edited by: cristina gomez| designboom
architecture in korea (417)
MASK architects (7)
museums and galleries (677)
PRODUCT LIBRARY
a diverse digital database that acts as a valuable guide in gaining insight and information about a product directly from the manufacturer, and serves as a rich reference point in developing a project or scheme.
