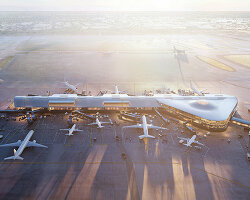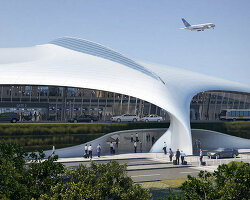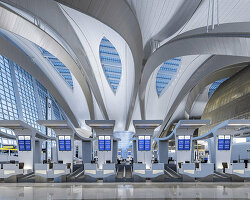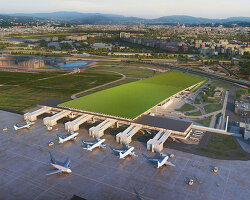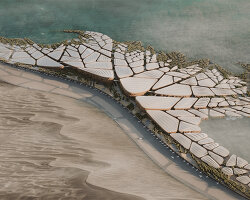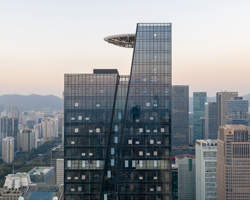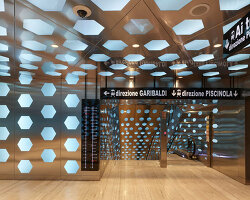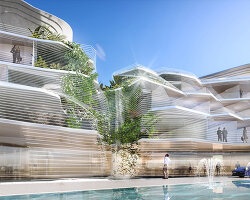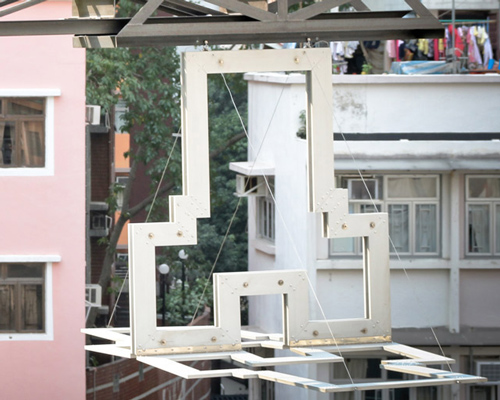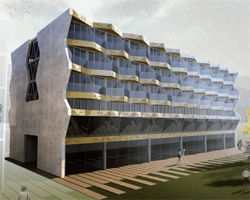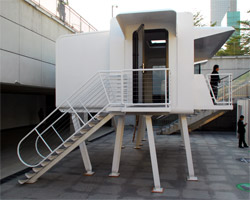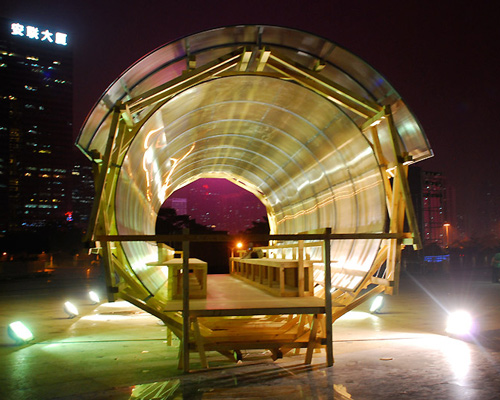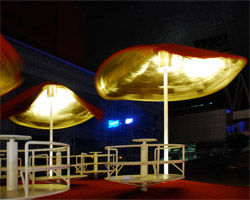KEEP UP WITH OUR DAILY AND WEEKLY NEWSLETTERS
PRODUCT LIBRARY
the minimalist gallery space gently curves at all corners and expands over three floors.
kengo kuma's qatar pavilion draws inspiration from qatari dhow boat construction and japan's heritage of wood joinery.
connections: +730
the home is designed as a single, monolithic volume folded into two halves, its distinct facades framing scenic lake views.
the winning proposal, revitalizing the structure in line with its founding principles, was unveiled during a press conference today, june 20th.
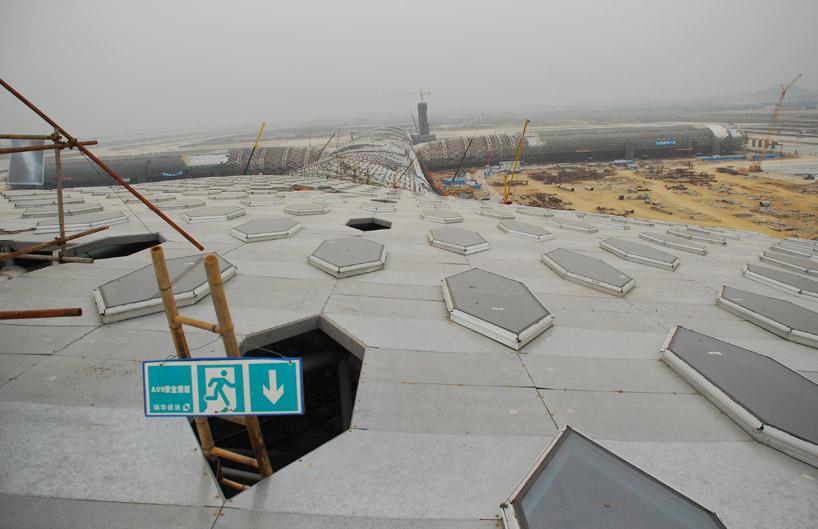
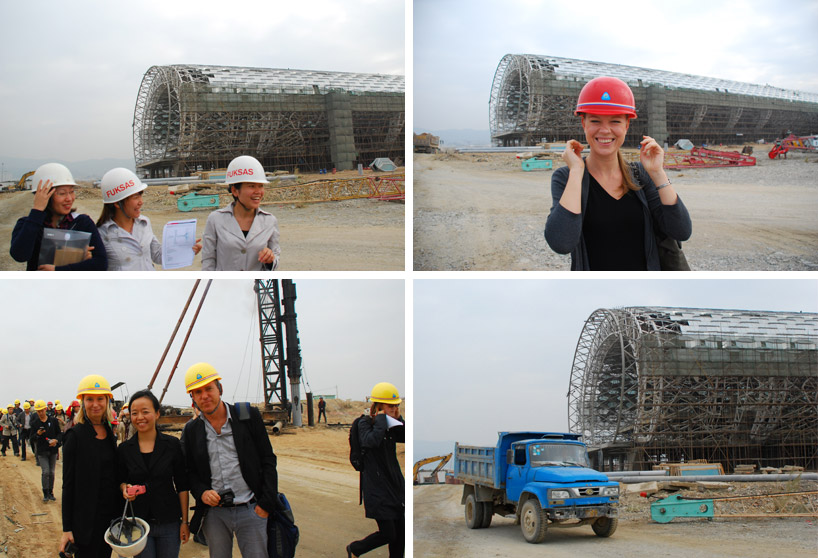 designboom was given a tour through the construction site, led by tian fang, project manager and a few shenzhen-based members of the fuksas team image © designboom
designboom was given a tour through the construction site, led by tian fang, project manager and a few shenzhen-based members of the fuksas team image © designboom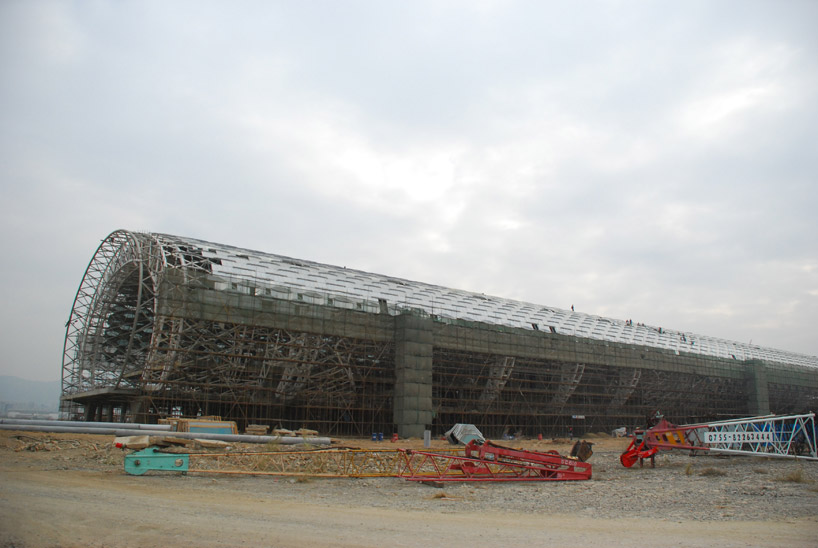 exterior of the terminal image © designboom
exterior of the terminal image © designboom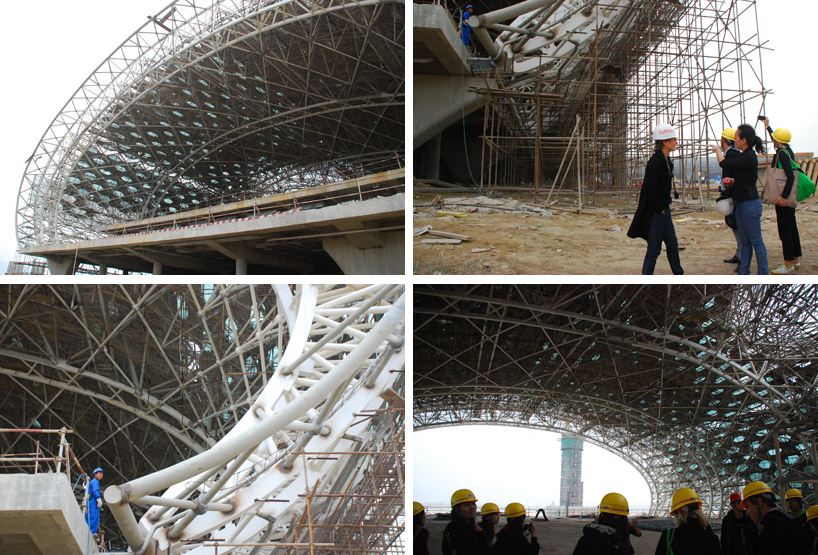 terminating edge of the concourse image © designboom
terminating edge of the concourse image © designboom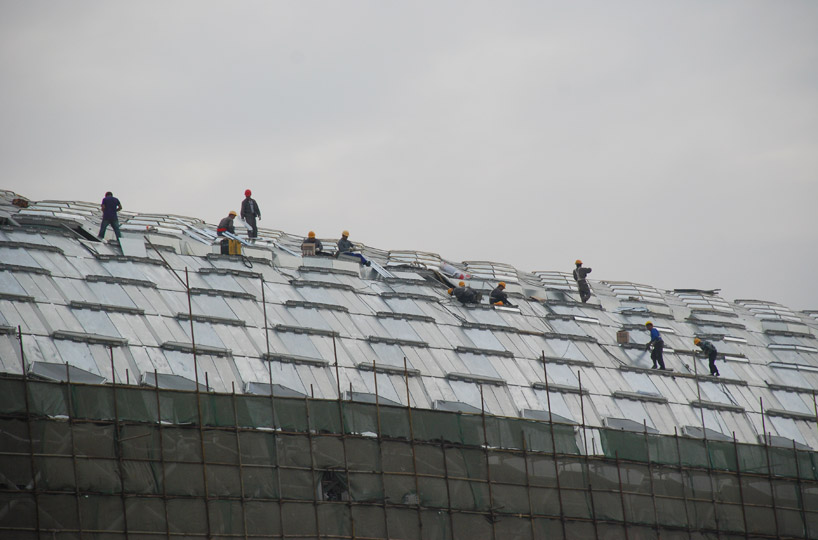 workers installing the roof image © designboom
workers installing the roof image © designboom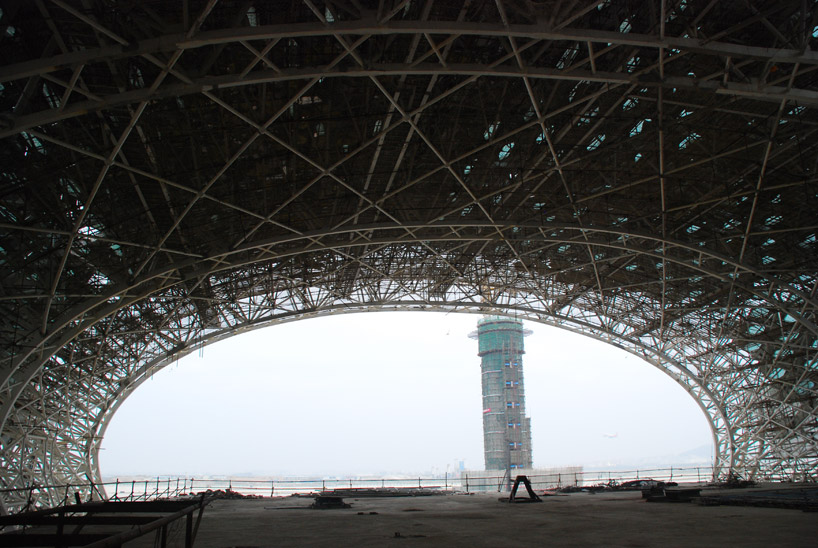 outward view from the terminal image © designboom
outward view from the terminal image © designboom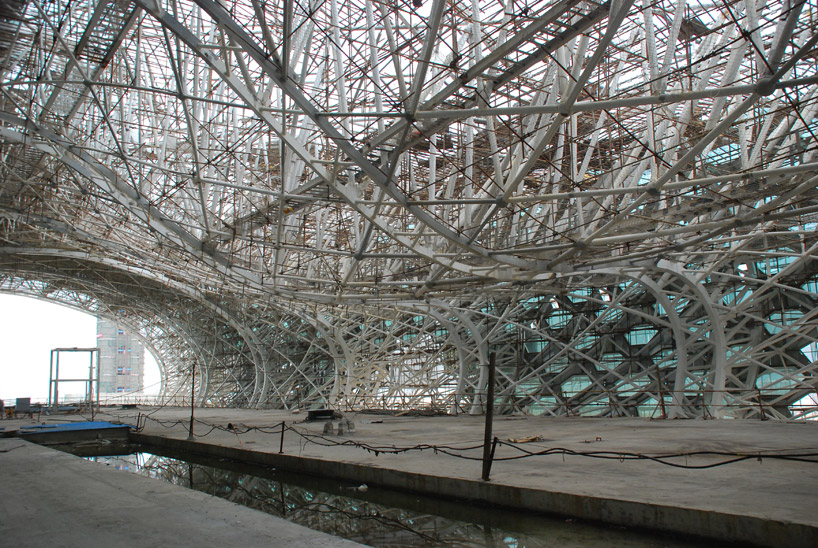 interior steel structural layer undulates independently of the exterior form creating a deeper section for additional space frame image © designboom
interior steel structural layer undulates independently of the exterior form creating a deeper section for additional space frame image © designboom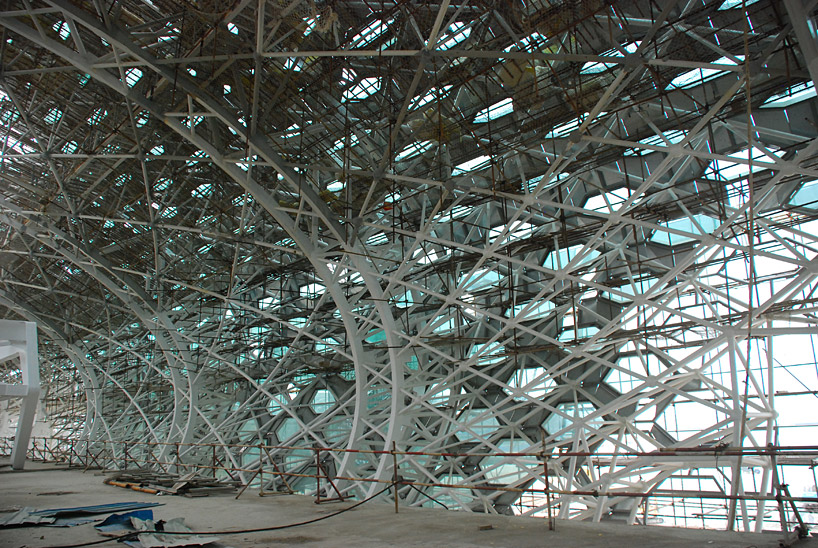 arched box frame trusses span the 80 meter wide concourse image © designboom
arched box frame trusses span the 80 meter wide concourse image © designboom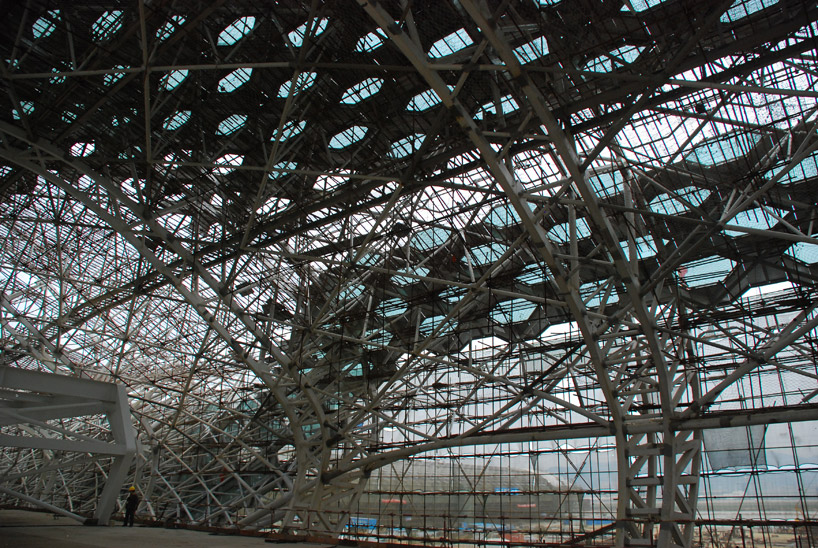 arched box frame trusses span the 80 meter wide concourse image © designboom
arched box frame trusses span the 80 meter wide concourse image © designboom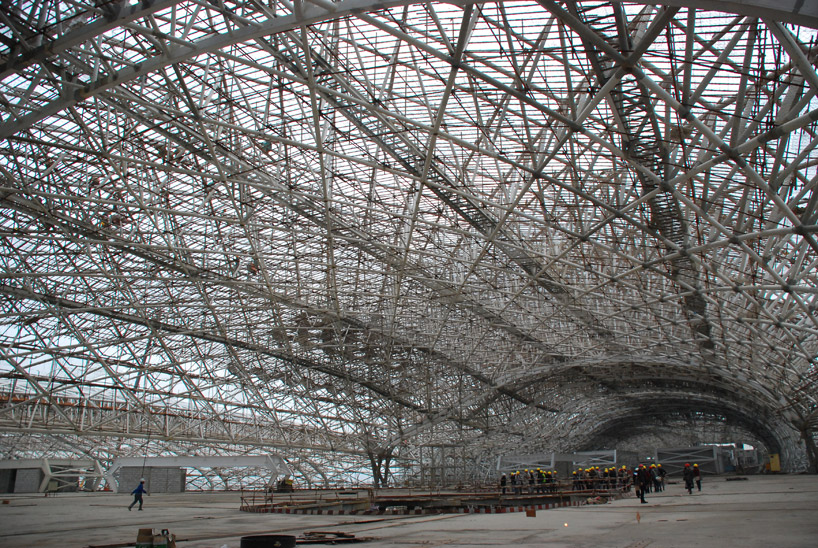 third level of main concourse will contain public services image © designboom
third level of main concourse will contain public services image © designboom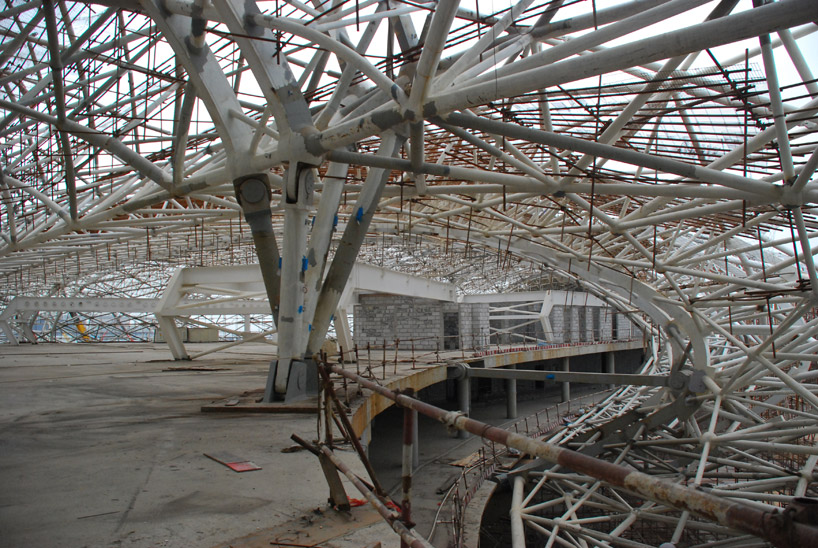 upper level services floor image © designboom
upper level services floor image © designboom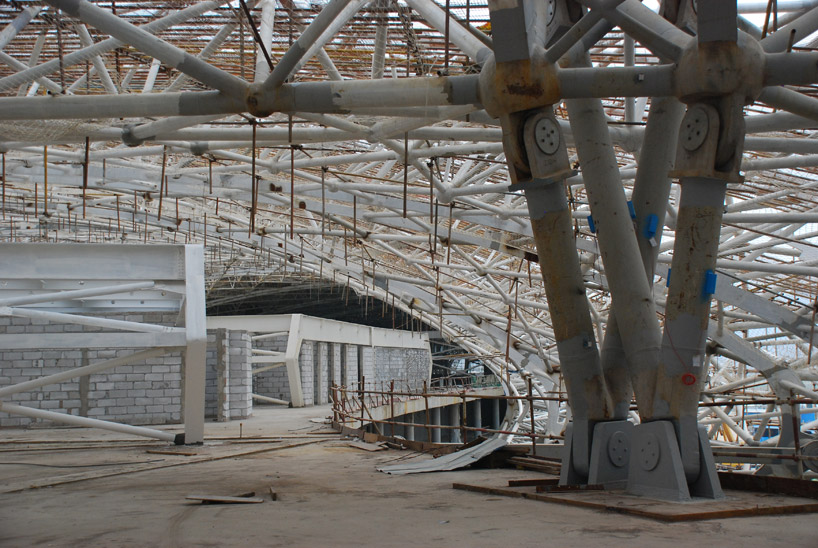 upper level services floor image © designboom
upper level services floor image © designboom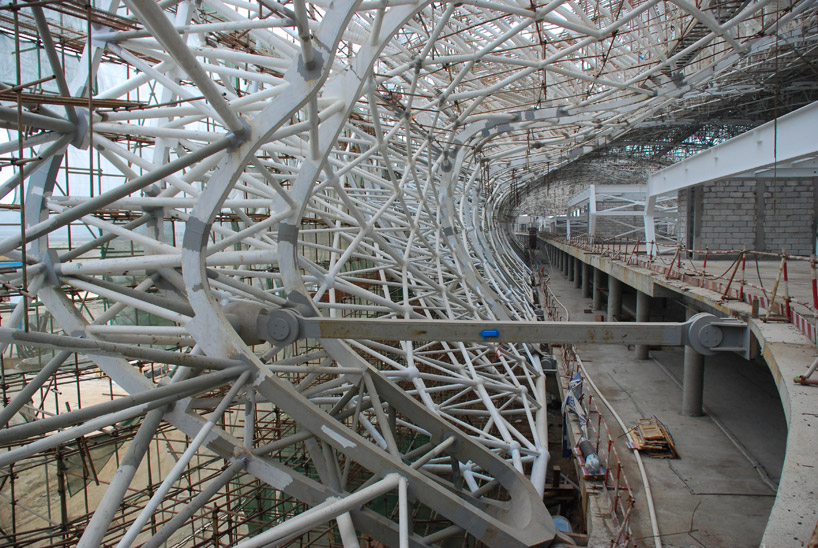 horizontal outrigger secures to concrete substructure image © designboom
horizontal outrigger secures to concrete substructure image © designboom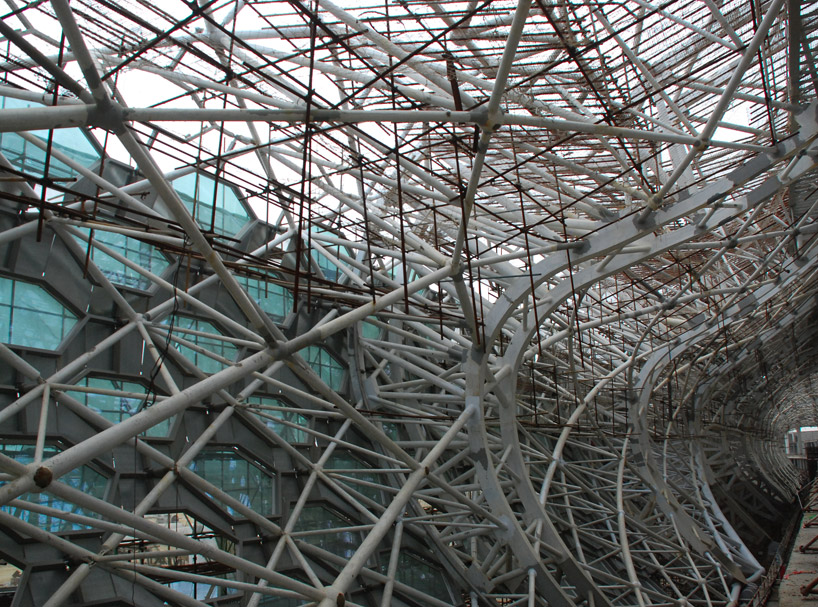 interior layer of steel structure undulates in a varied form creating a deeper structural cross section image © designboom
interior layer of steel structure undulates in a varied form creating a deeper structural cross section image © designboom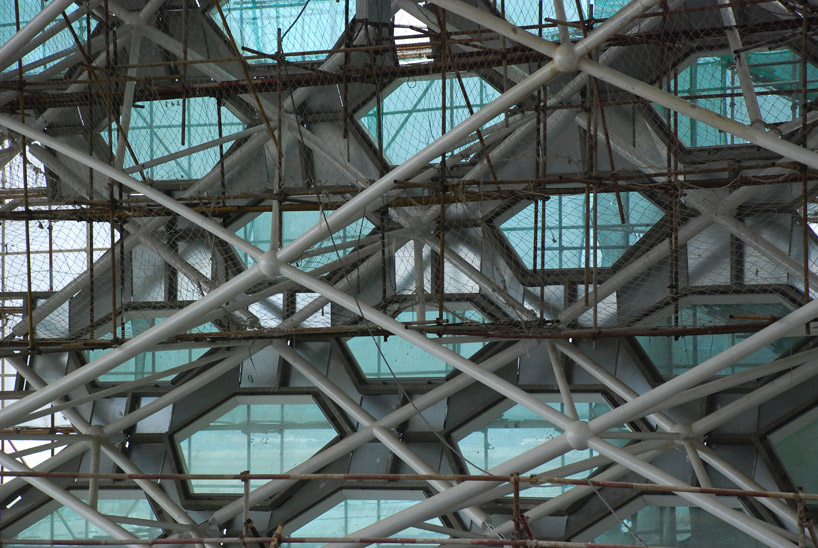 space frame structure secures the skin of the curtain wall image © designboom
space frame structure secures the skin of the curtain wall image © designboom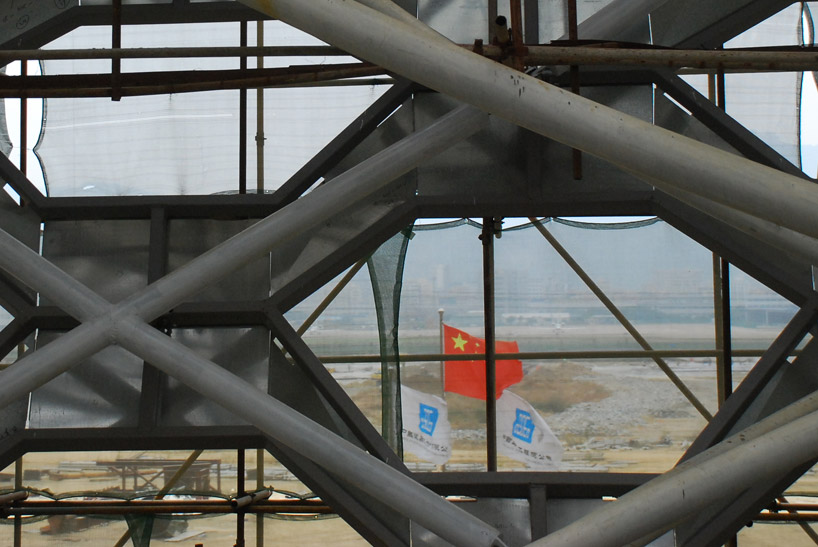 outward view through the facade image © designboom
outward view through the facade image © designboom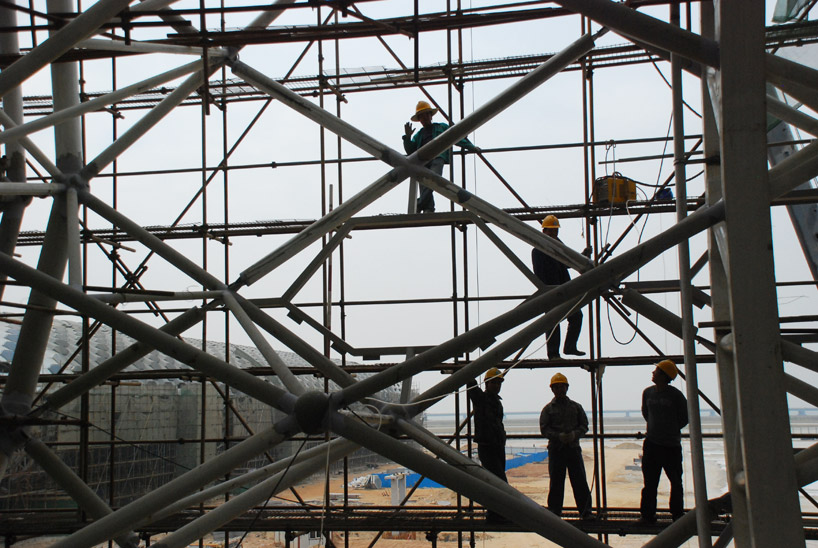 construction workers installing the facade image © designboom
construction workers installing the facade image © designboom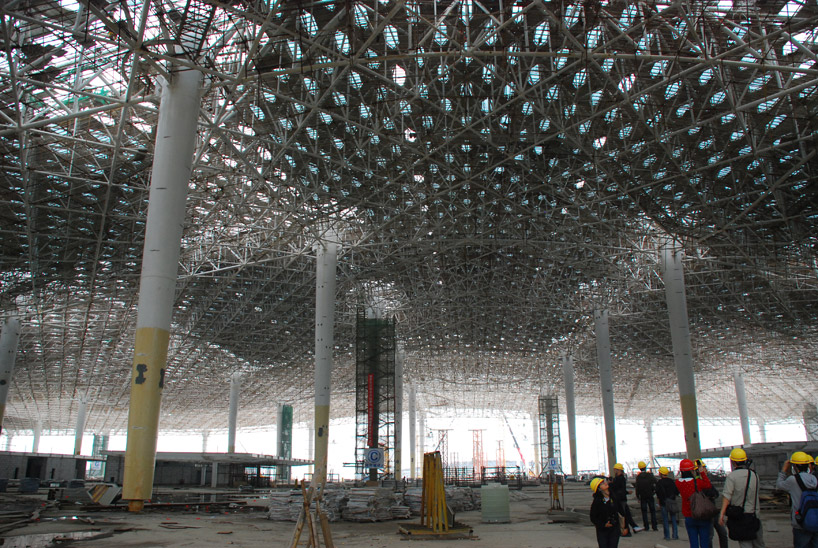 structural system connects to a series of supercolumns in the future check-in area image © designboom
structural system connects to a series of supercolumns in the future check-in area image © designboom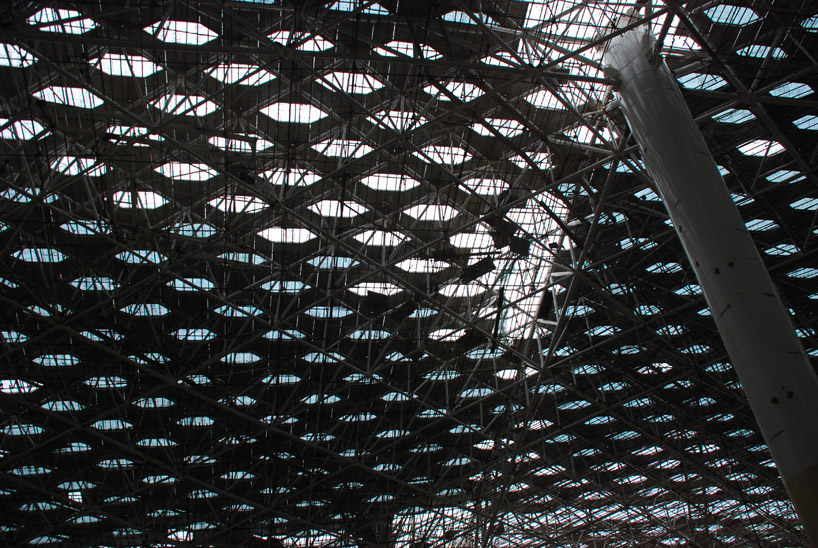 structural system connecting to supercolumn image © designboom
structural system connecting to supercolumn image © designboom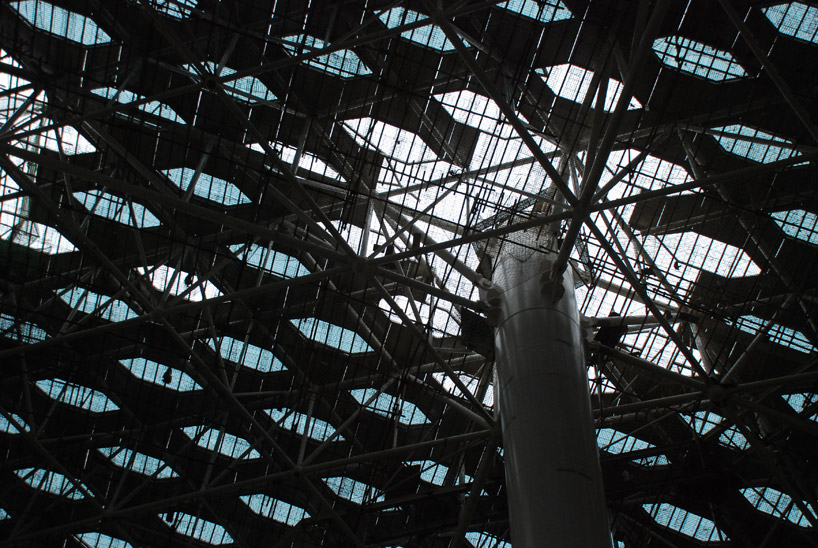 top of the supercolumn image © designboom
top of the supercolumn image © designboom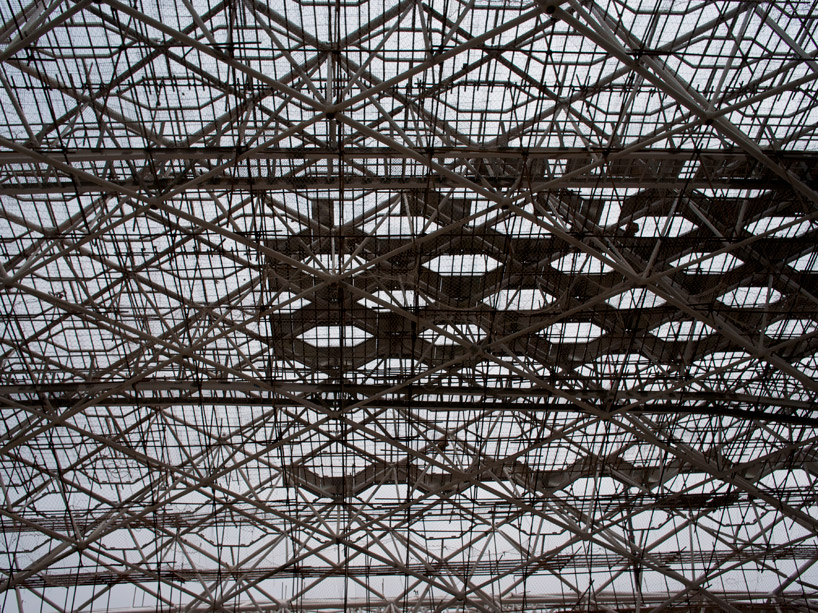 scaffolding to install skin image © designboom
scaffolding to install skin image © designboom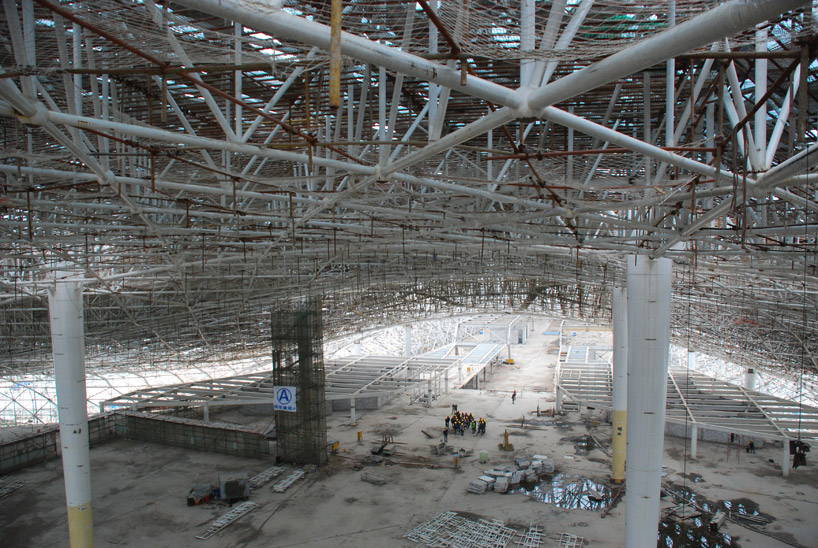 aerial view of the terminal image © designboom
aerial view of the terminal image © designboom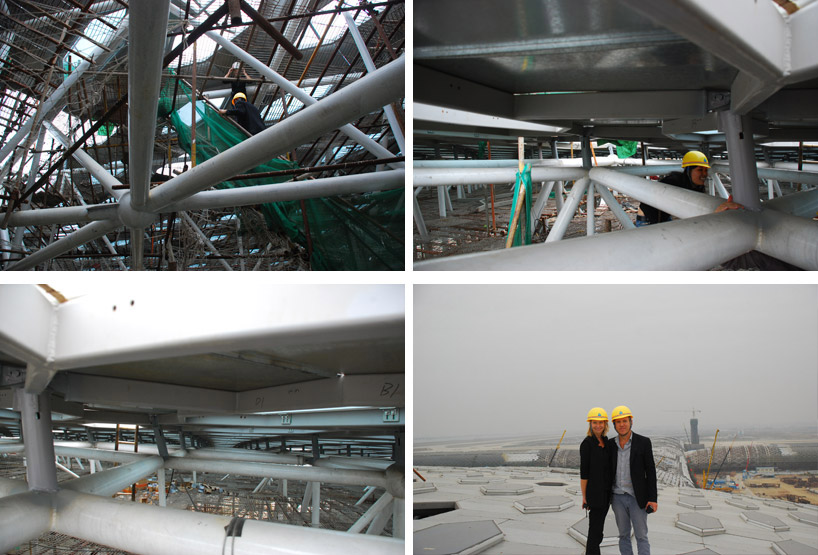 structural system at the roof image © designboom
structural system at the roof image © designboom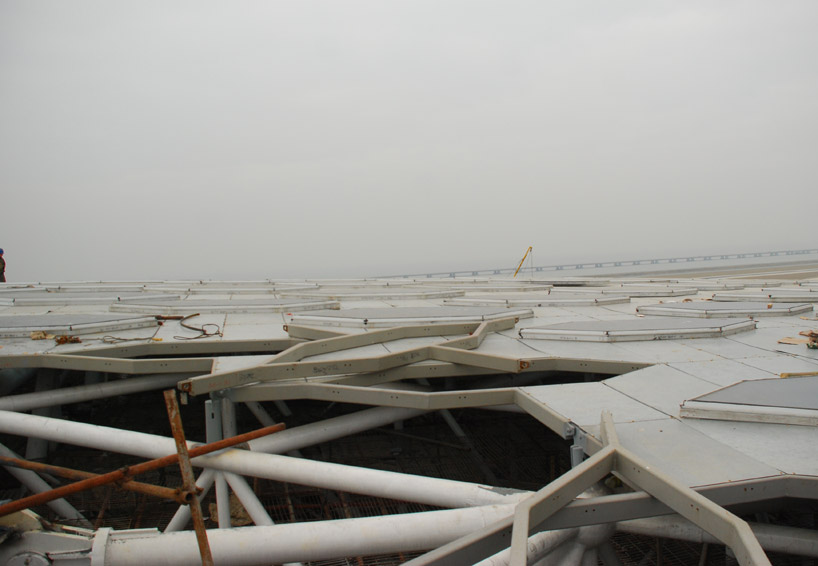 installation of skin framework and panels on the roof image © designboom
installation of skin framework and panels on the roof image © designboom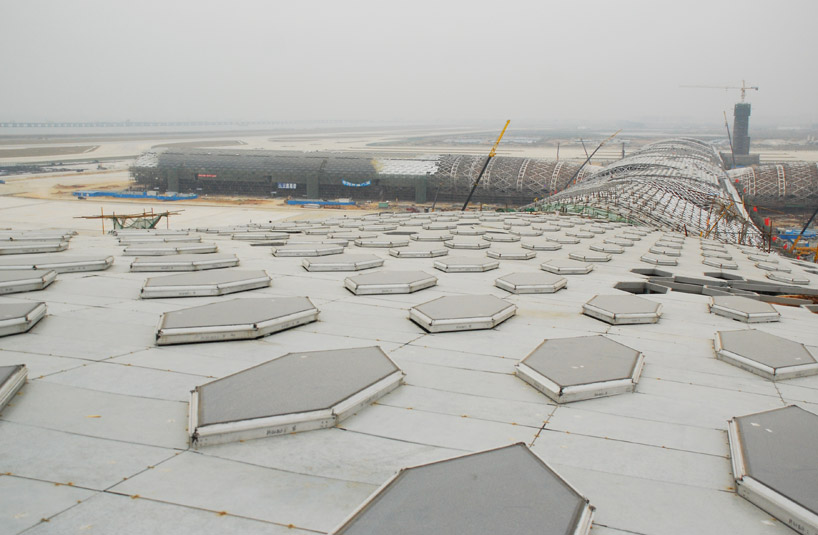 view of wing extending from main concourse image © designboom
view of wing extending from main concourse image © designboom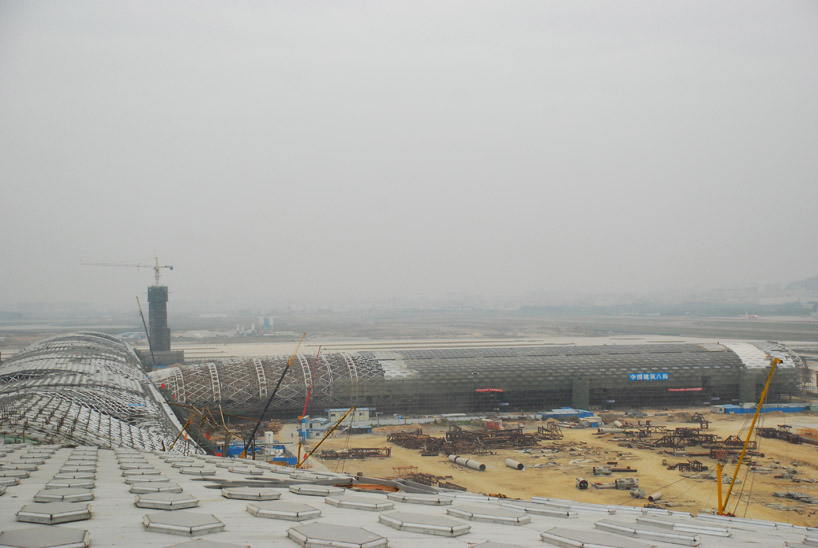 view of wing extending from main concourse image © designboom
view of wing extending from main concourse image © designboom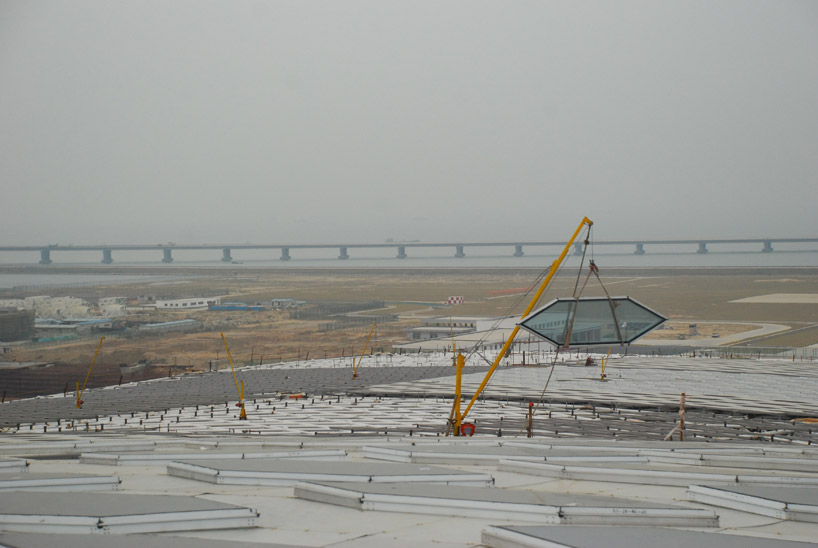 installation of skylight image © designboom
installation of skylight image © designboom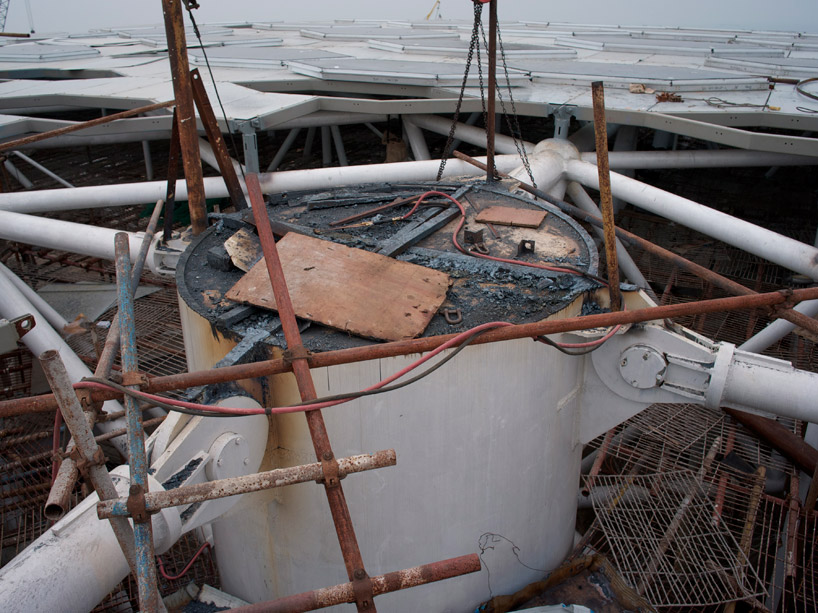 extensive steel structure is secured to a series of supercolumns image © designboom
extensive steel structure is secured to a series of supercolumns image © designboom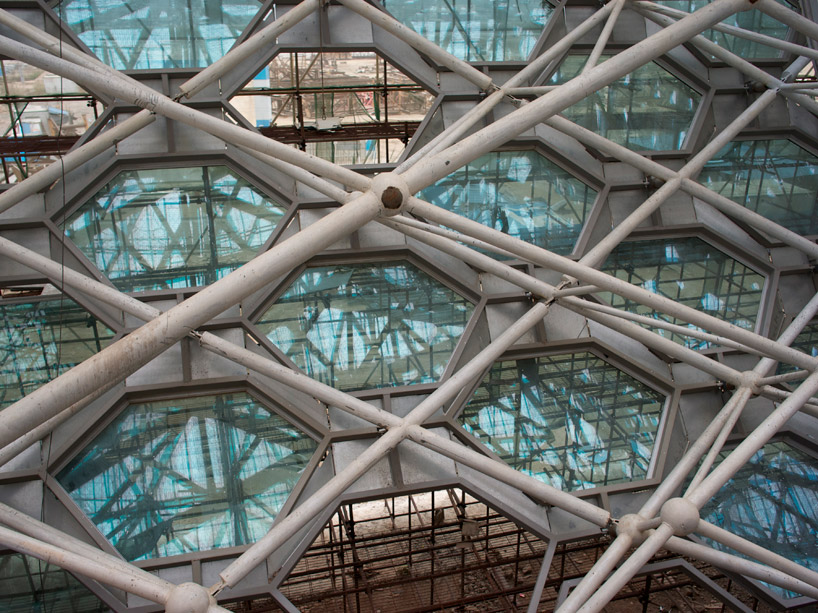 steel space frame holds outer skin into place image © designboom
steel space frame holds outer skin into place image © designboom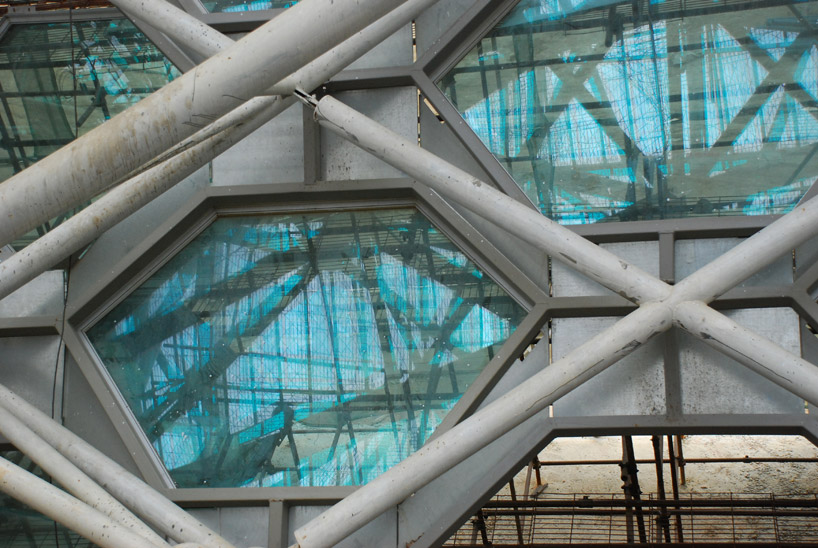 uniquely sized glass panels image © designboom
uniquely sized glass panels image © designboom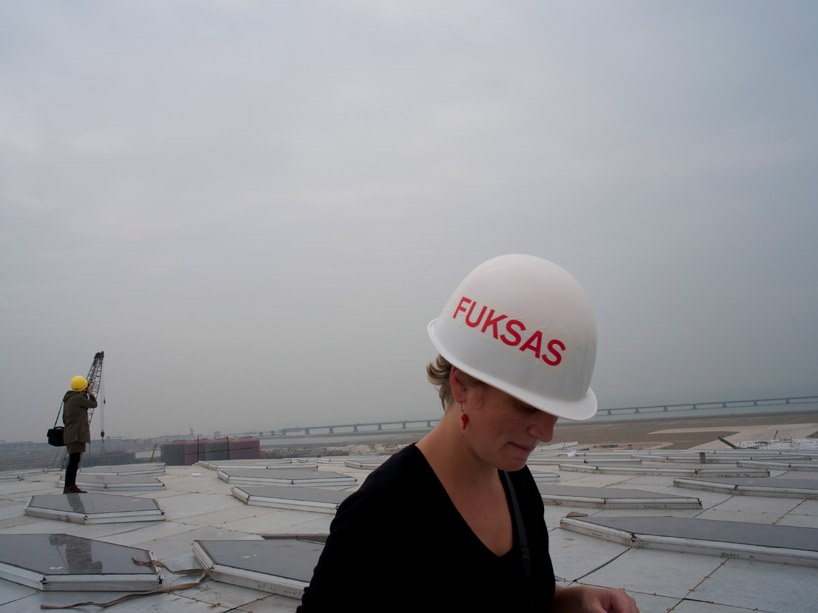 the fuksas team leading the group through the building image © designboom
the fuksas team leading the group through the building image © designboom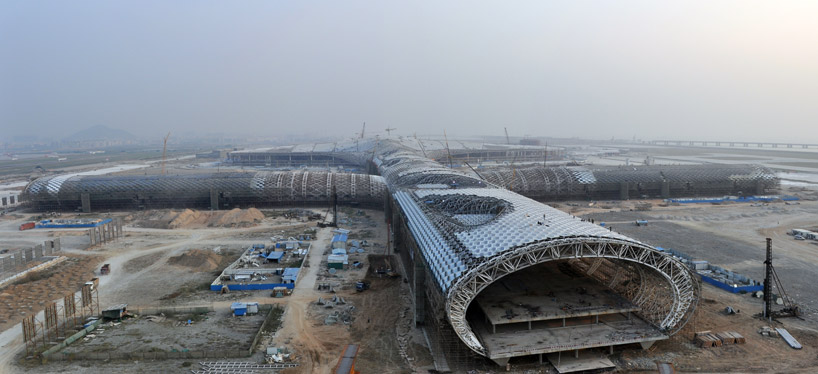 image courtesy studio fuksas
image courtesy studio fuksas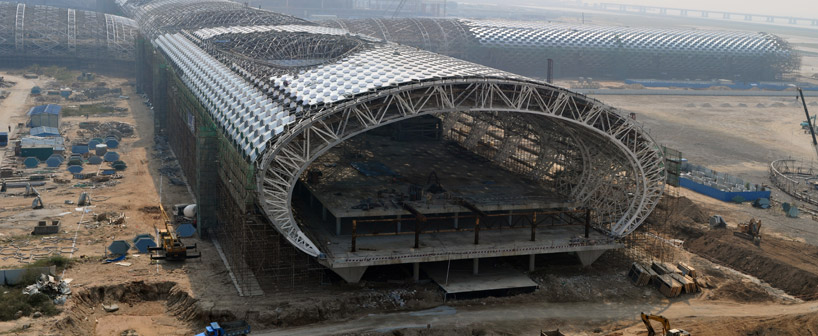 image courtesy studio fuksas
image courtesy studio fuksas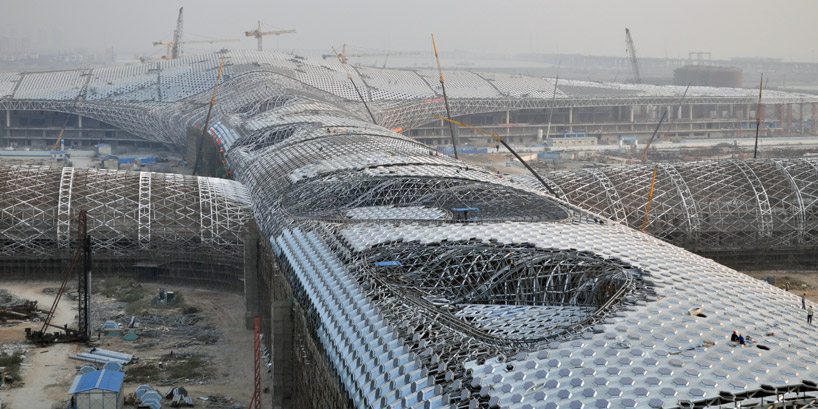 image courtesy studio fuksas
image courtesy studio fuksas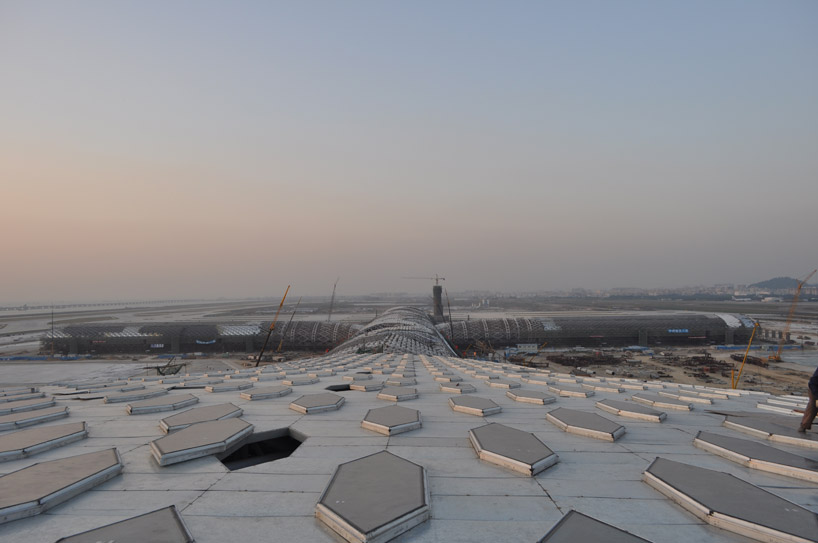 image courtesy studio fuksas
image courtesy studio fuksas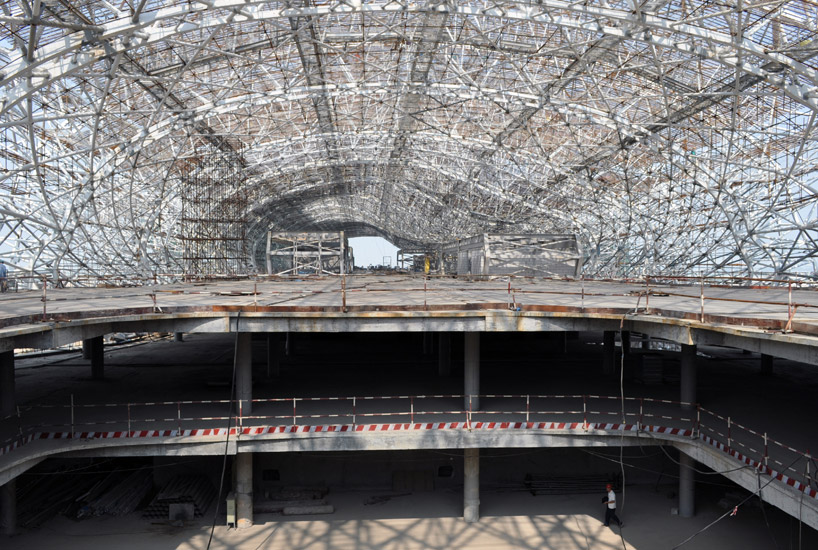 image courtesy studio fuksas
image courtesy studio fuksas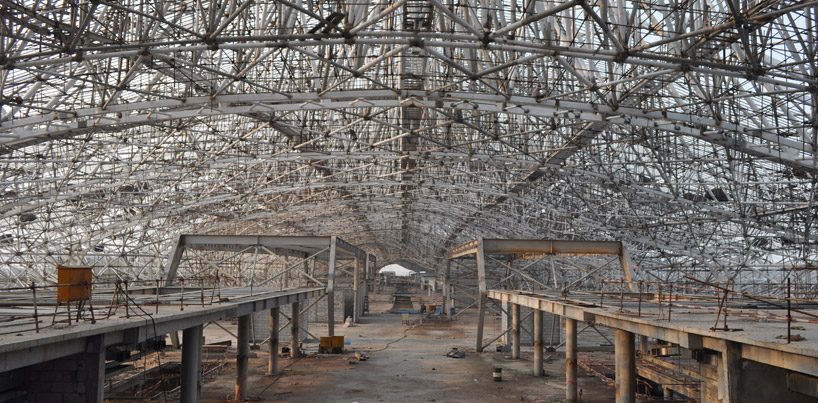 image courtesy studio fuksas
image courtesy studio fuksas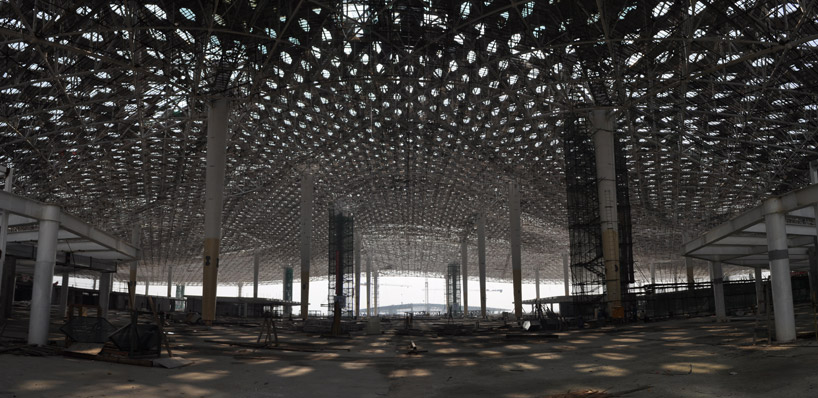 image courtesy studio fuksas
image courtesy studio fuksas