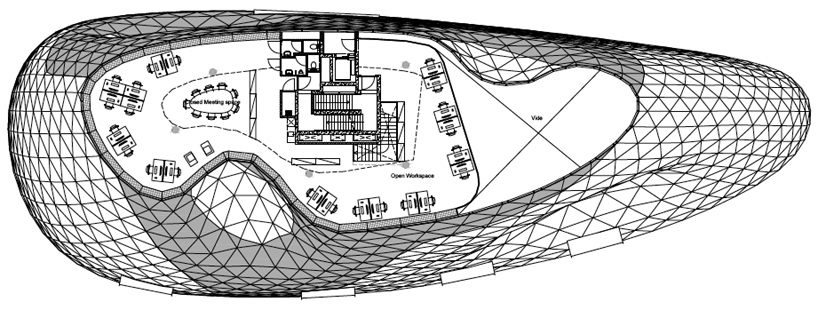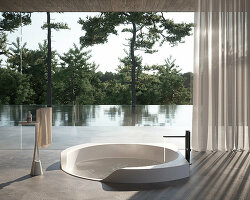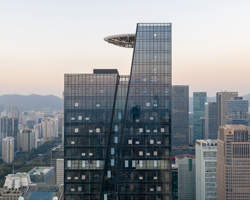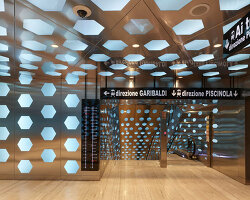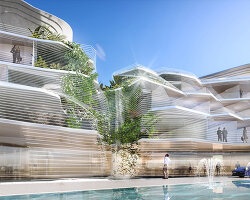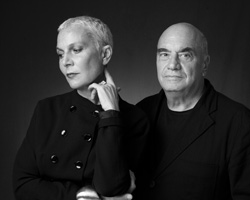KEEP UP WITH OUR DAILY AND WEEKLY NEWSLETTERS
PRODUCT LIBRARY
the apartments shift positions from floor to floor, varying between 90 sqm and 110 sqm.
the house is clad in a rusted metal skin, while the interiors evoke a unified color palette of sand and terracotta.
designing this colorful bogotá school, heatherwick studio takes influence from colombia's indigenous basket weaving.
read our interview with the japanese artist as she takes us on a visual tour of her first architectural endeavor, which she describes as 'a space of contemplation'.
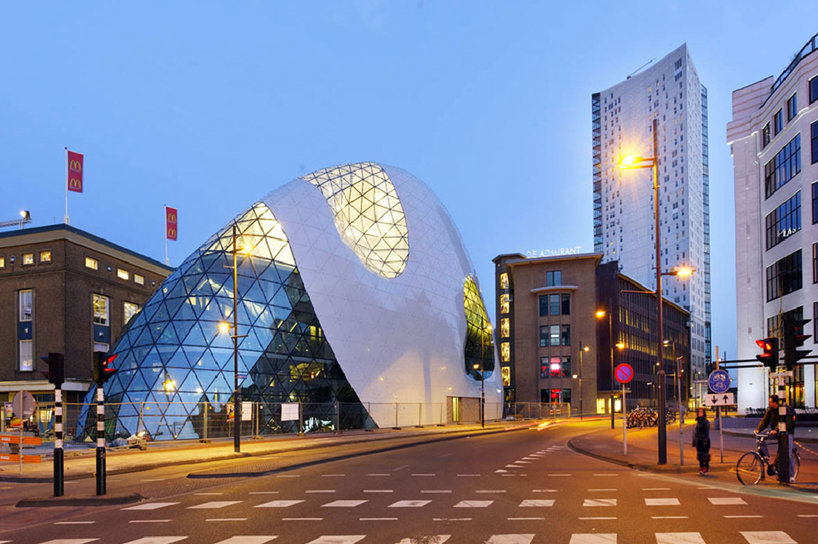
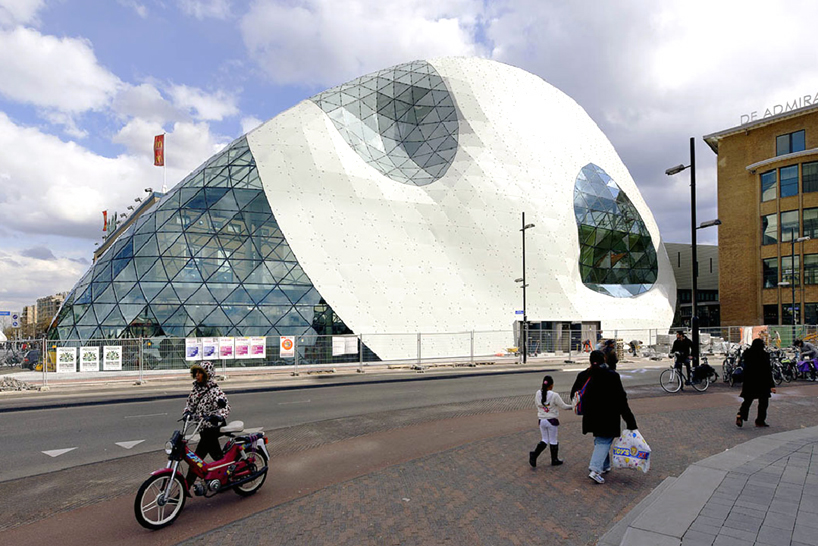 image courtesy massimiliano fuksas
image courtesy massimiliano fuksas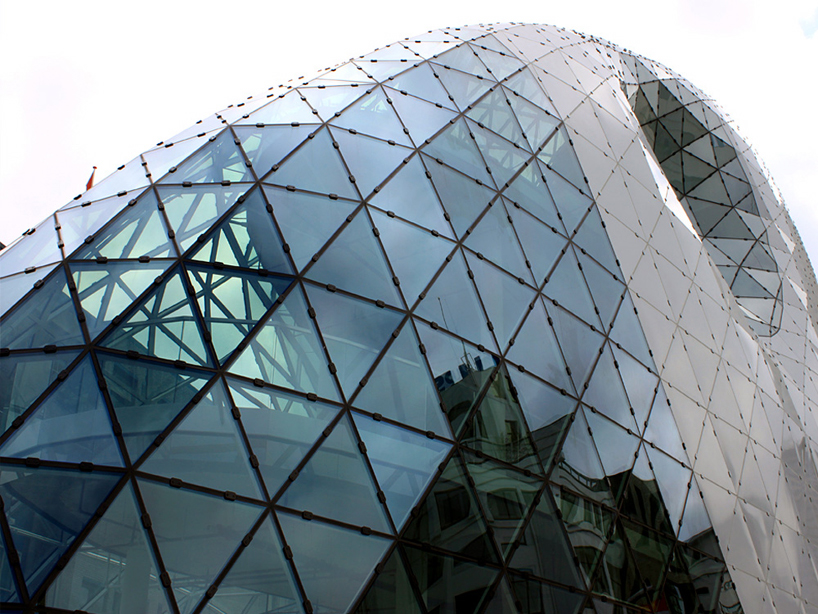 facade detail image courtesy
facade detail image courtesy 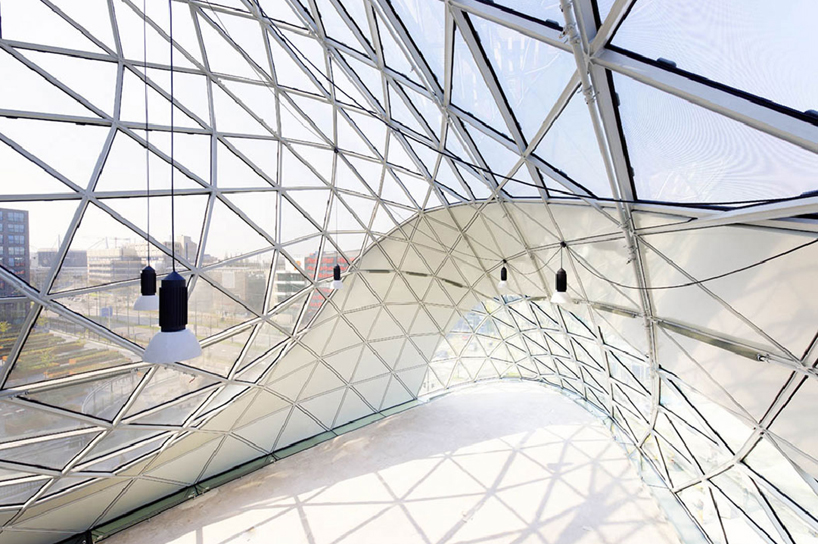 interior view image courtesy massimiliano fuksas
interior view image courtesy massimiliano fuksas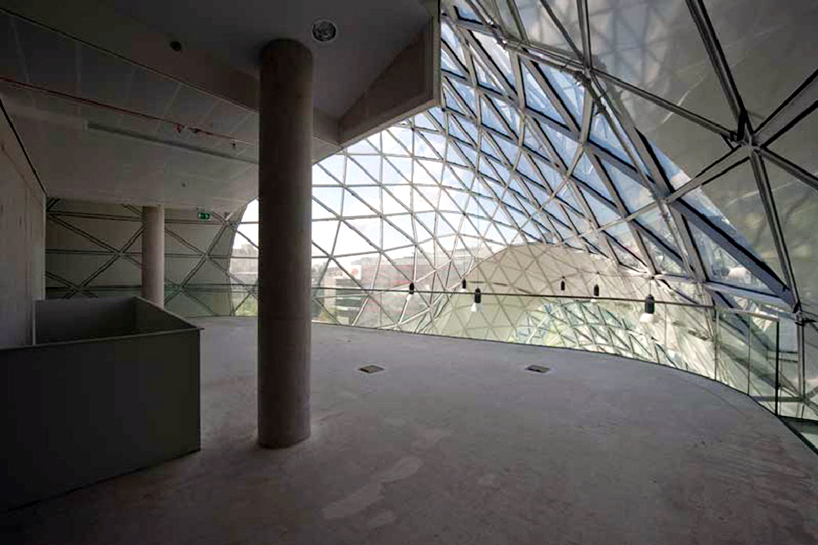 interior during construction image courtesy massimiliano fuksas
interior during construction image courtesy massimiliano fuksas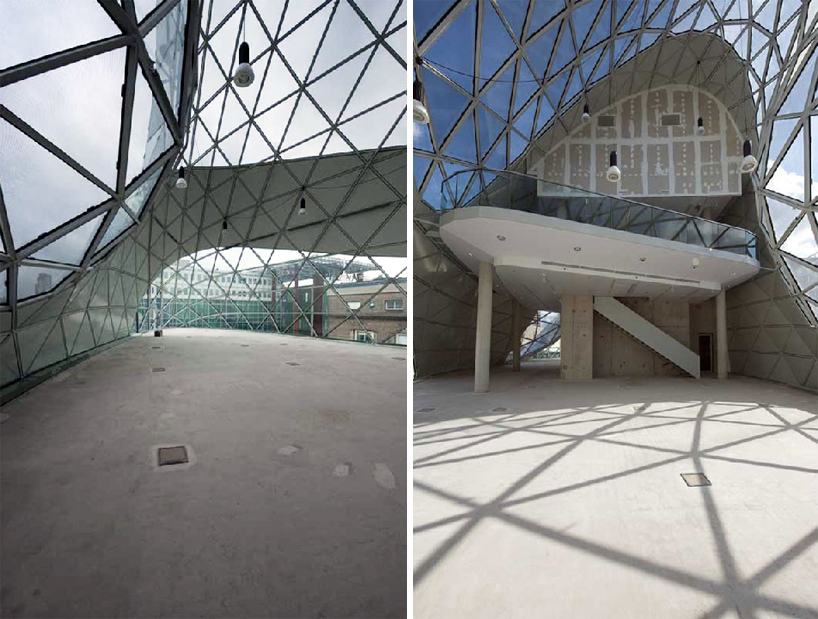 images courtesy massimiliano fuksas
images courtesy massimiliano fuksas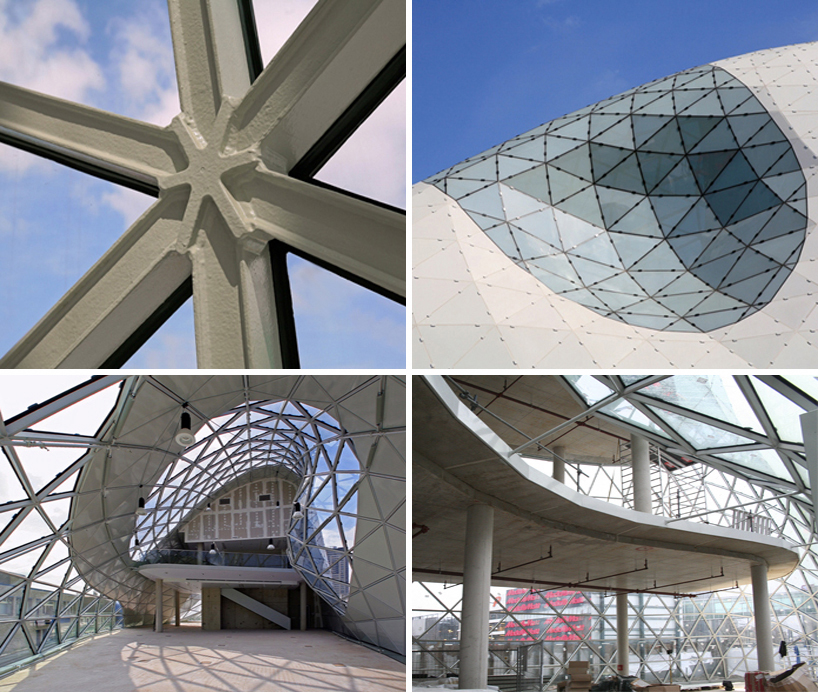 (clockwise from top left) facade detail, concaved roof detail, mezzanine slab, interior during construction
(clockwise from top left) facade detail, concaved roof detail, mezzanine slab, interior during construction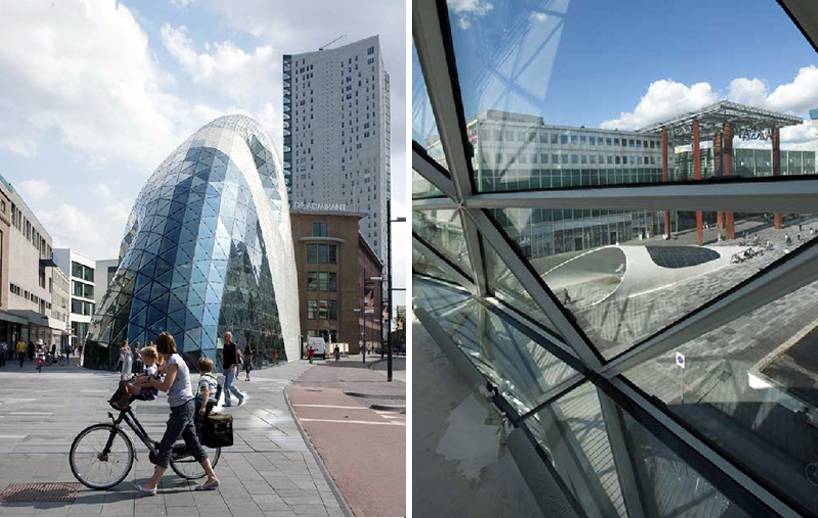 (left) street view (right) looking down into the square images courtesy massimiliano fuksas
(left) street view (right) looking down into the square images courtesy massimiliano fuksas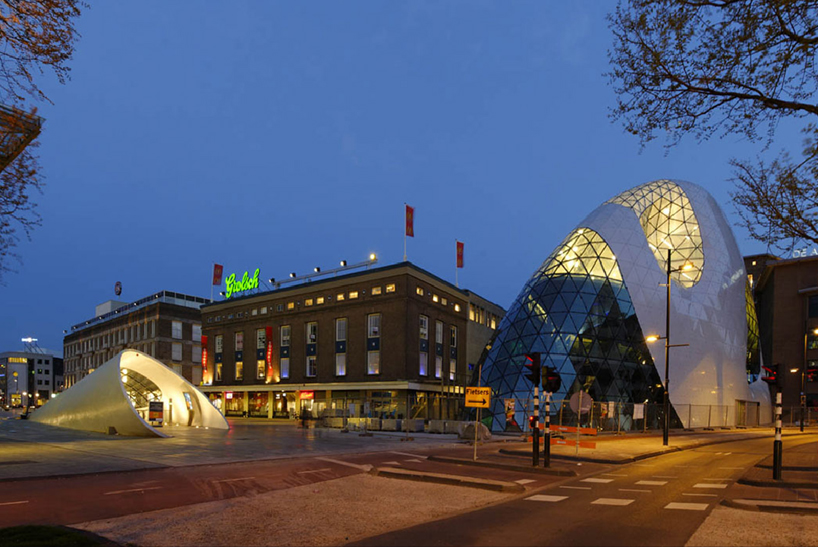 the square at night image courtesy massimiliano fuksas
the square at night image courtesy massimiliano fuksas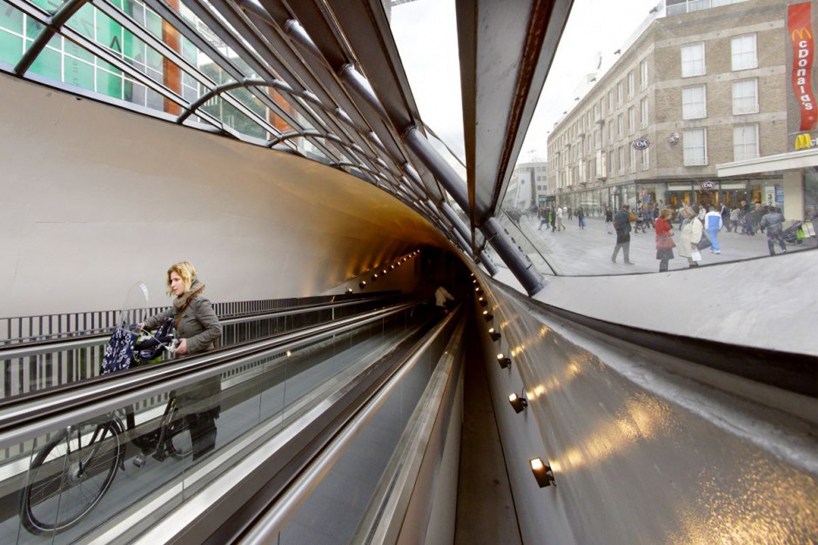 conveyor belt leading down bike park below image via
conveyor belt leading down bike park below image via 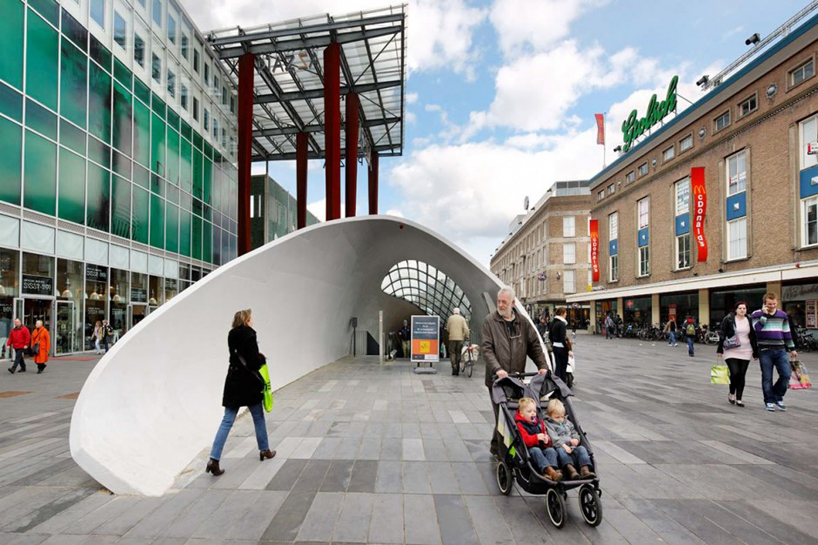 entrance on the square image via
entrance on the square image via  illuminated paving of the square image via
illuminated paving of the square image via 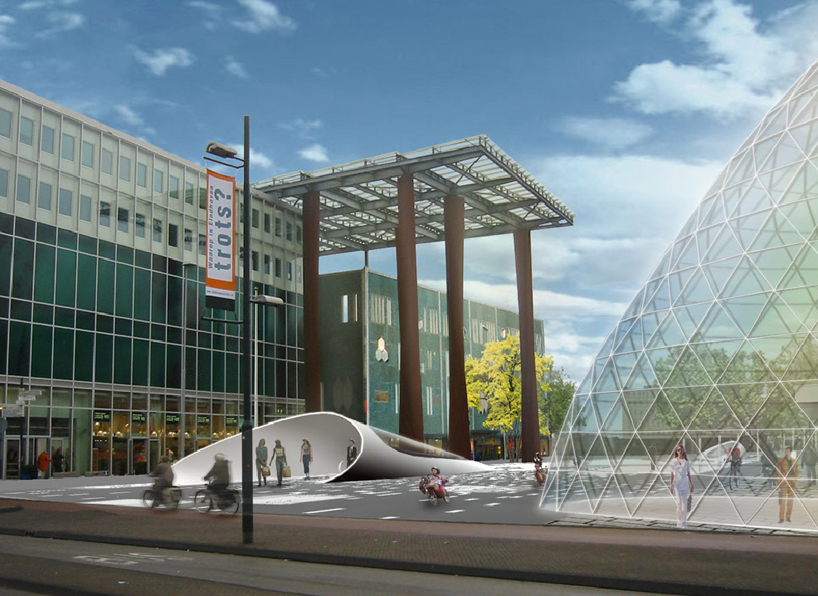 rendering of the september 18 square image courtesy massimiliano fuksas
rendering of the september 18 square image courtesy massimiliano fuksas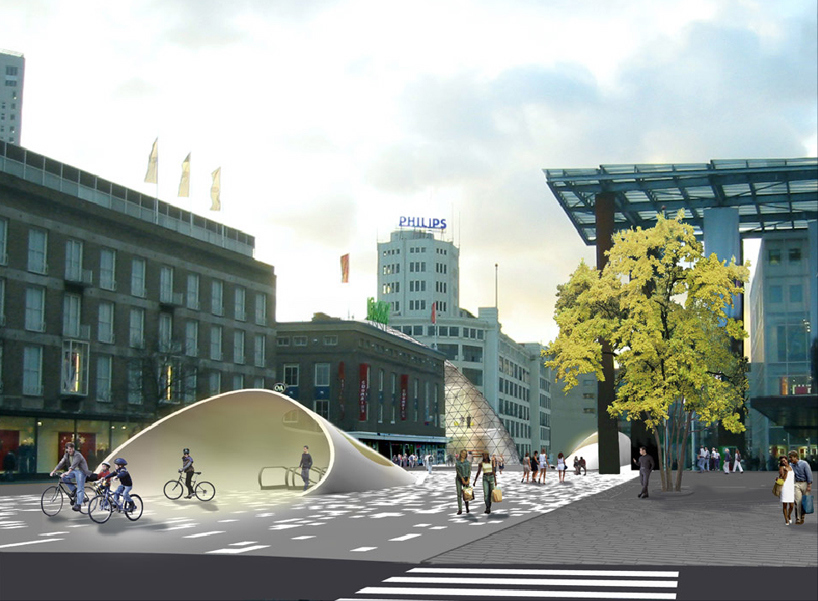 image courtesy massimiliano fuksas
image courtesy massimiliano fuksas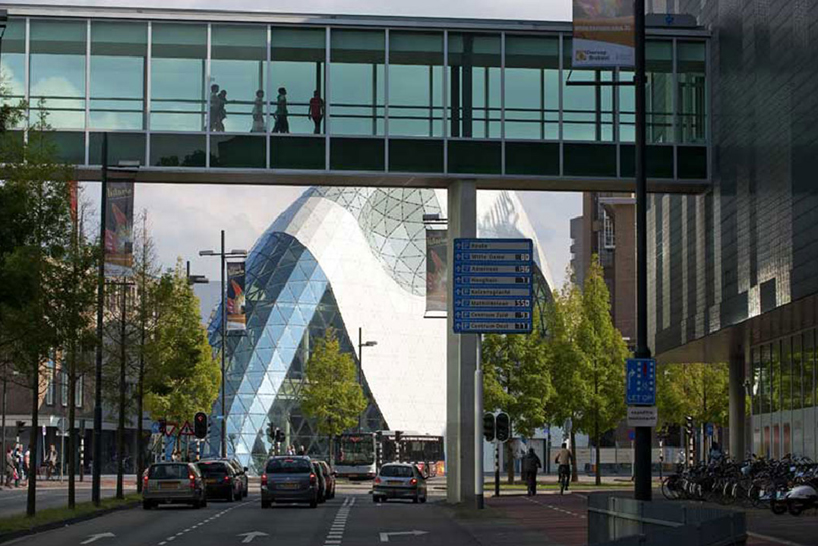 image courtesy massimiliano fuksas
image courtesy massimiliano fuksas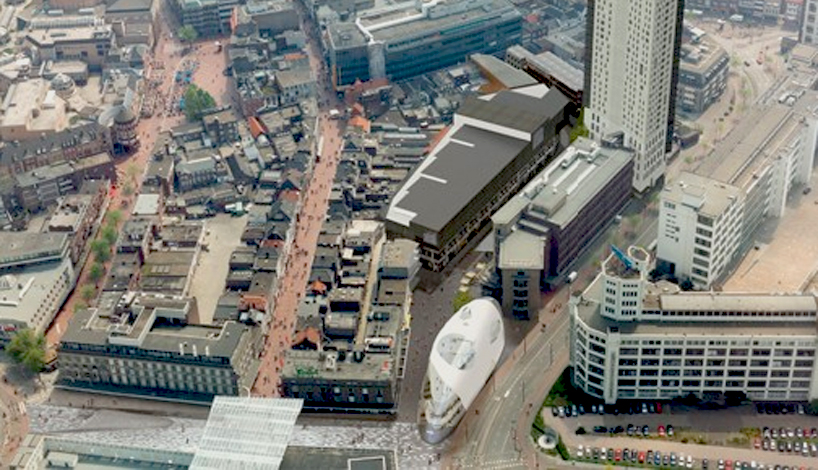 image courtesy
image courtesy 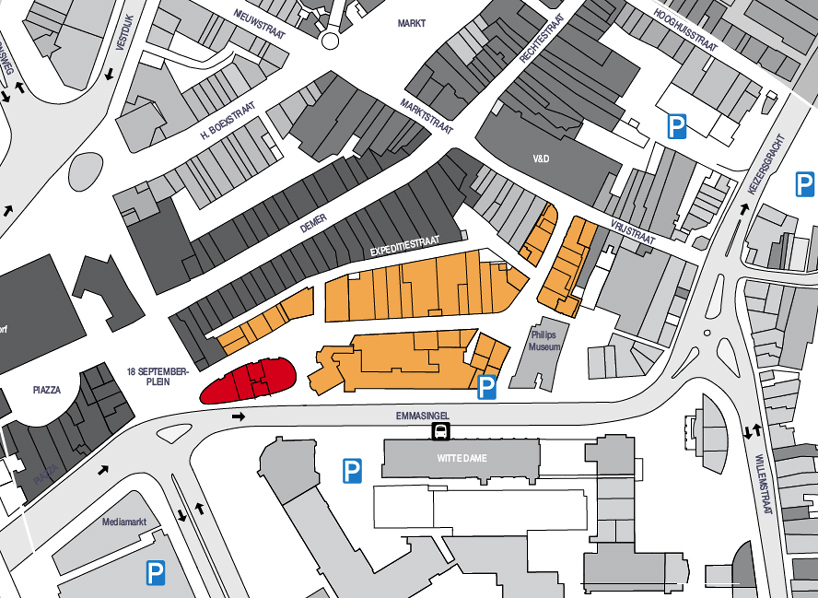 site plan red: entrance building orange: admirant buildings
site plan red: entrance building orange: admirant buildings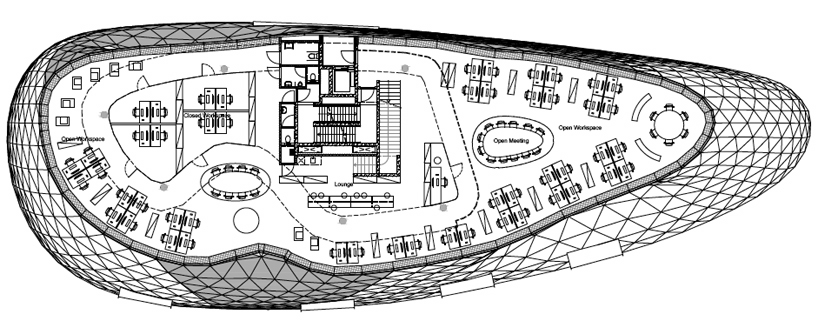 second level floor plan
second level floor plan