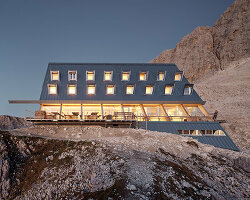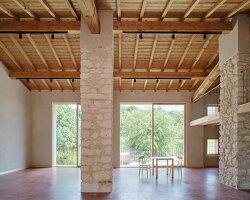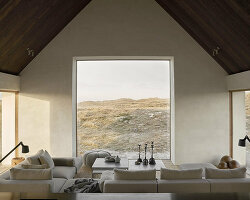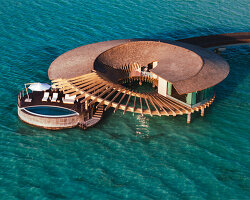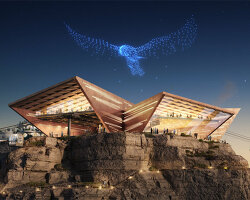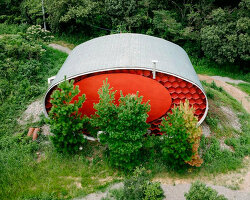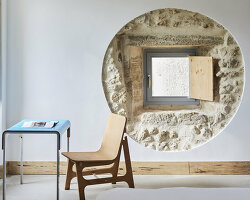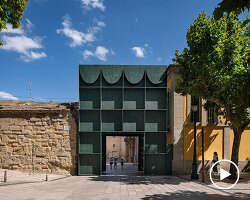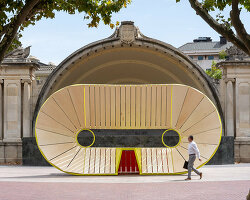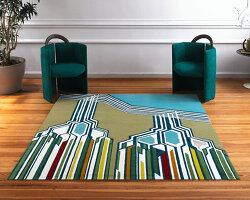KEEP UP WITH OUR DAILY AND WEEKLY NEWSLETTERS
PRODUCT LIBRARY
the apartments shift positions from floor to floor, varying between 90 sqm and 110 sqm.
the house is clad in a rusted metal skin, while the interiors evoke a unified color palette of sand and terracotta.
designing this colorful bogotá school, heatherwick studio takes influence from colombia's indigenous basket weaving.
read our interview with the japanese artist as she takes us on a visual tour of her first architectural endeavor, which she describes as 'a space of contemplation'.

 a view through the forest photo by lucas fréchin
a view through the forest photo by lucas fréchin construction of nichoir’s structural frame image courtesy of matali crasset
construction of nichoir’s structural frame image courtesy of matali crasset image courtesy of matali crasset
image courtesy of matali crasset ‘nichoir’ being built photo by lucas fréchin
‘nichoir’ being built photo by lucas fréchin front view of ‘nichoir’ during construction photo by lucas fréchin
front view of ‘nichoir’ during construction photo by lucas fréchin rendering of ‘nichoir’ dwelling’s interior image courtesy of matali crasset
rendering of ‘nichoir’ dwelling’s interior image courtesy of matali crasset ‘nichoir’ framework image courtesy of matali crasset
‘nichoir’ framework image courtesy of matali crasset ‘noisette’ image courtesy of matali crasset
‘noisette’ image courtesy of matali crasset ‘noisette’ image courtesy of matali crasset
‘noisette’ image courtesy of matali crasset construction of ‘noisette’
construction of ‘noisette’ ‘noisette’ site image courtesy of matali crasset
‘noisette’ site image courtesy of matali crasset ‘chrysalide’ image courtesy of matali crasset
‘chrysalide’ image courtesy of matali crasset interior rendering of the ‘chrysalide’ space image courtesy of matali crasset
interior rendering of the ‘chrysalide’ space image courtesy of matali crasset ‘champignon’ framework image courtesy of matali crasset
‘champignon’ framework image courtesy of matali crasset modules for the feral houses image courtesy of matali crasset
modules for the feral houses image courtesy of matali crasset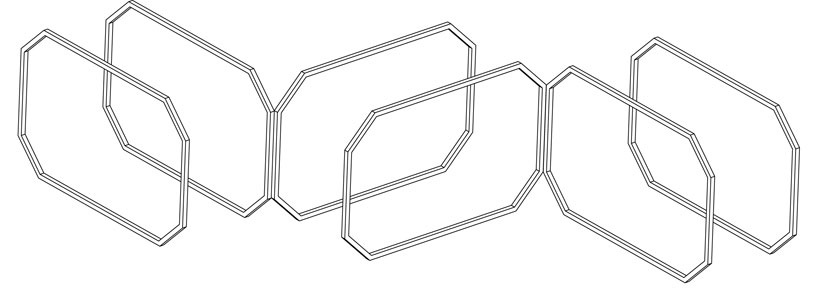 zigzag arrangement
zigzag arrangement various modules image courtesy of matali crasset
various modules image courtesy of matali crasset  possible arrangements image courtesy of matali crasset
possible arrangements image courtesy of matali crasset
