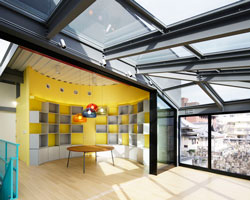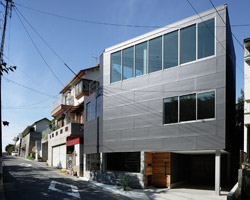KEEP UP WITH OUR DAILY AND WEEKLY NEWSLETTERS
PRODUCT LIBRARY
martin gomez arquitectos brings japanese design influences to coastal uruguay with this boji beach house.
the minimalist gallery space gently curves at all corners and expands over three floors.
kengo kuma's qatar pavilion draws inspiration from qatari dhow boat construction and japan's heritage of wood joinery.
connections: +730
the home is designed as a single, monolithic volume folded into two halves, its distinct facades framing scenic lake views.
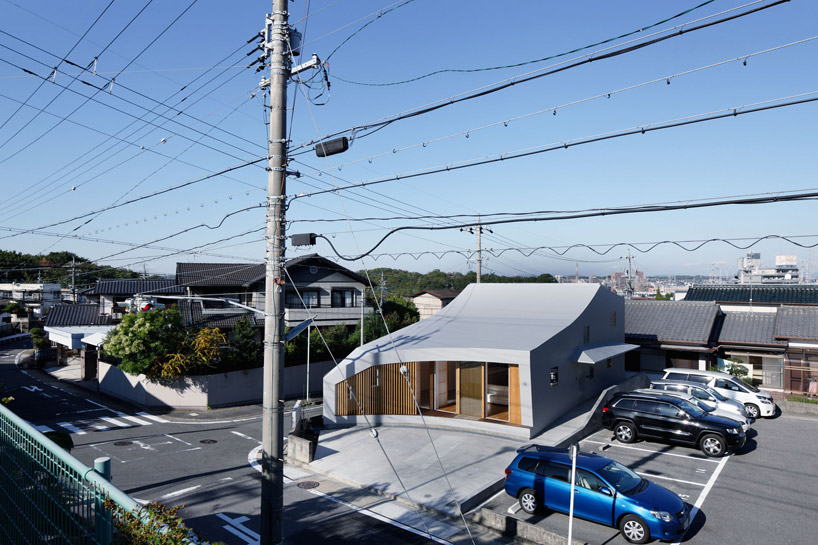
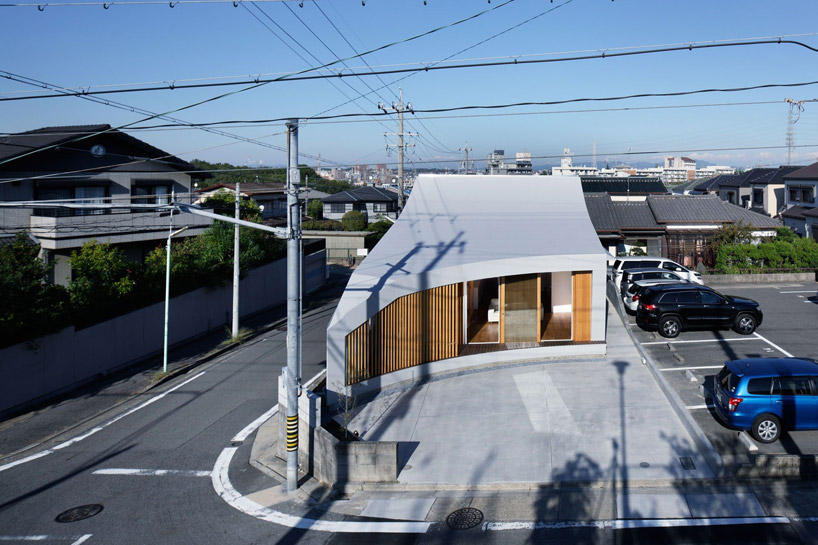 situated on a corner siteimage © nacasa and partners
situated on a corner siteimage © nacasa and partners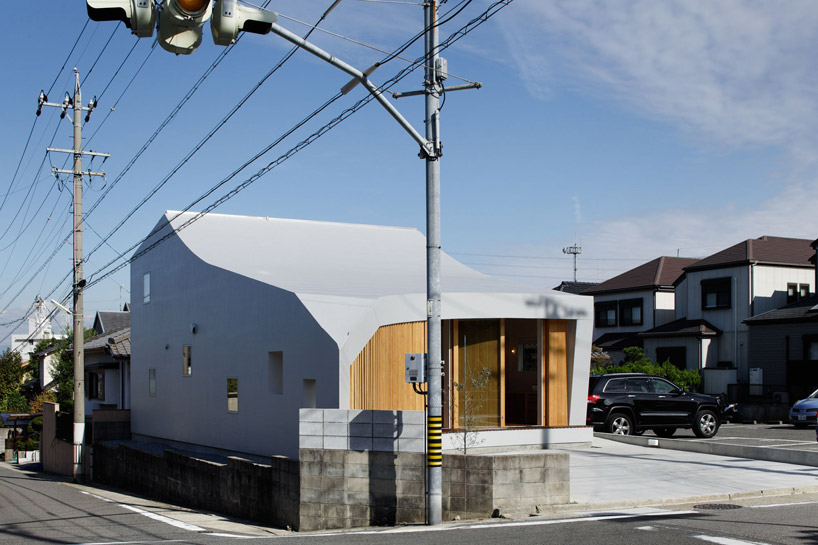 view from the cornerimage © nacasa and partners
view from the cornerimage © nacasa and partners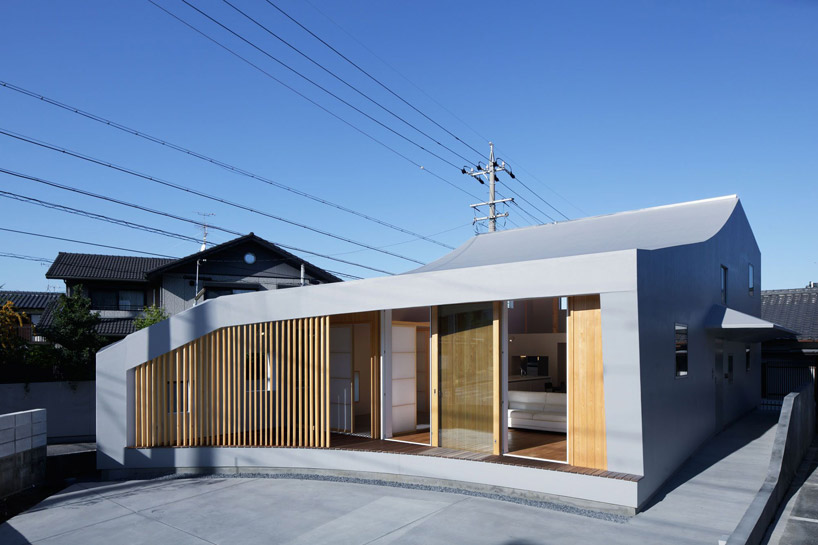 front deck and entranceimage © nacasa and partners
front deck and entranceimage © nacasa and partners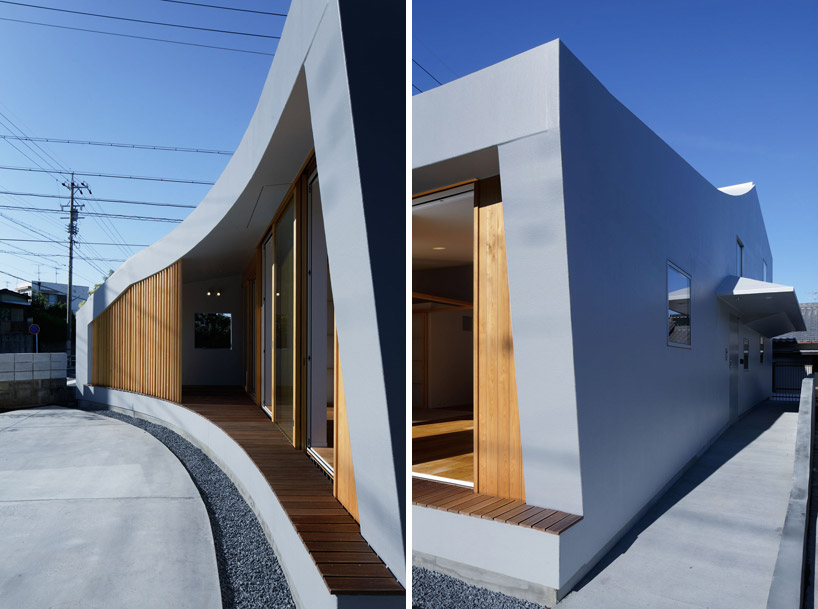 semi-private deckimage © nacasa and partners
semi-private deckimage © nacasa and partners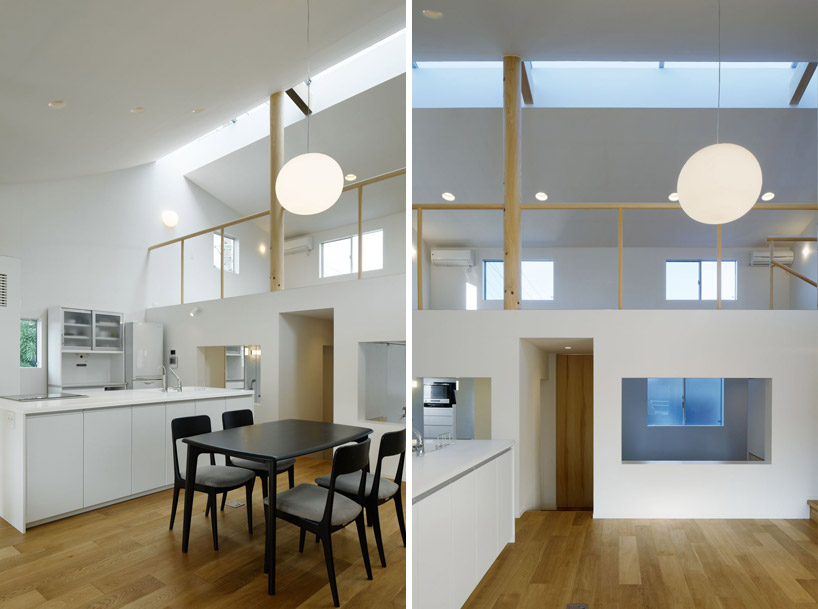 main interior living spaceimage © nacasa and partners
main interior living spaceimage © nacasa and partners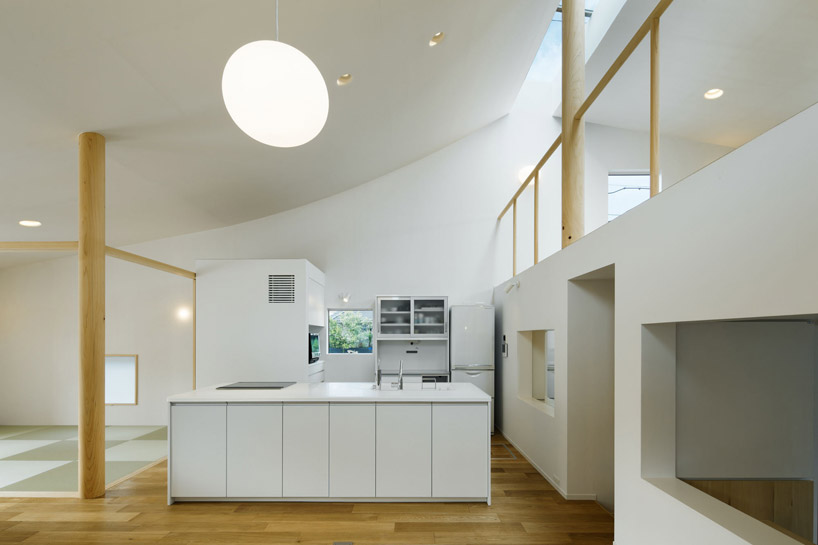 image © nacasa and partners
image © nacasa and partners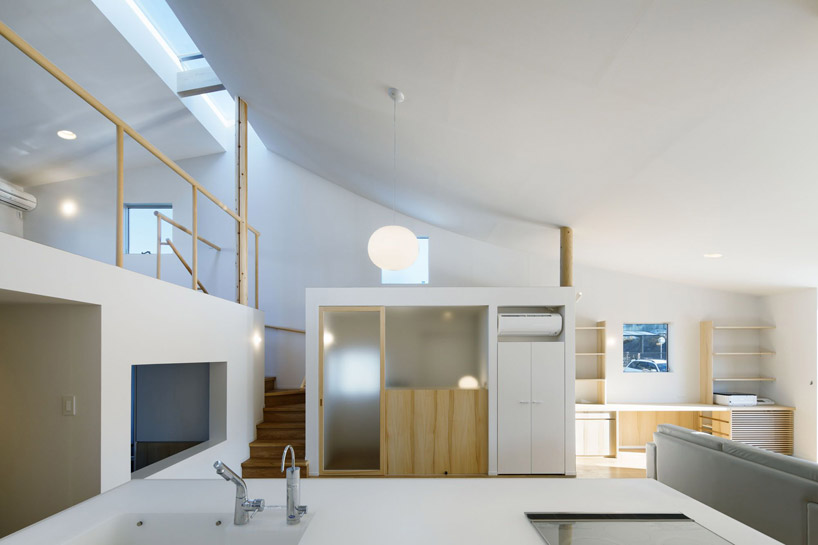 smaller structures within the main house contain individual programmatic elementsimage © nacasa and partners
smaller structures within the main house contain individual programmatic elementsimage © nacasa and partners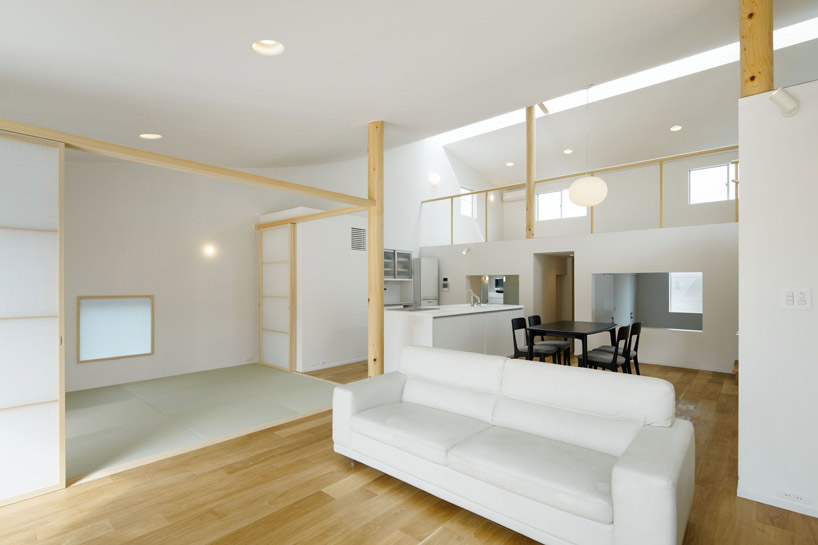 all white interior creates a light environmentimage © nacasa and partners
all white interior creates a light environmentimage © nacasa and partners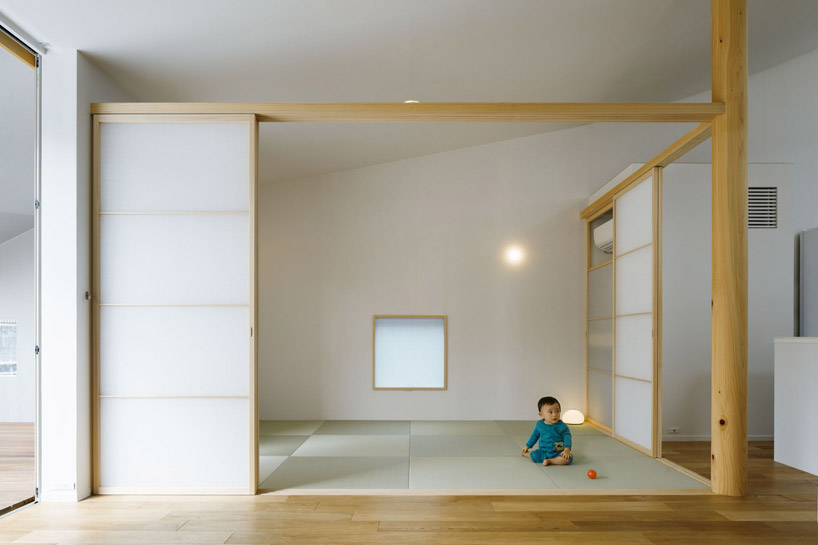 thin rice walls divide smaller sections of the houseimage © nacasa and partners
thin rice walls divide smaller sections of the houseimage © nacasa and partners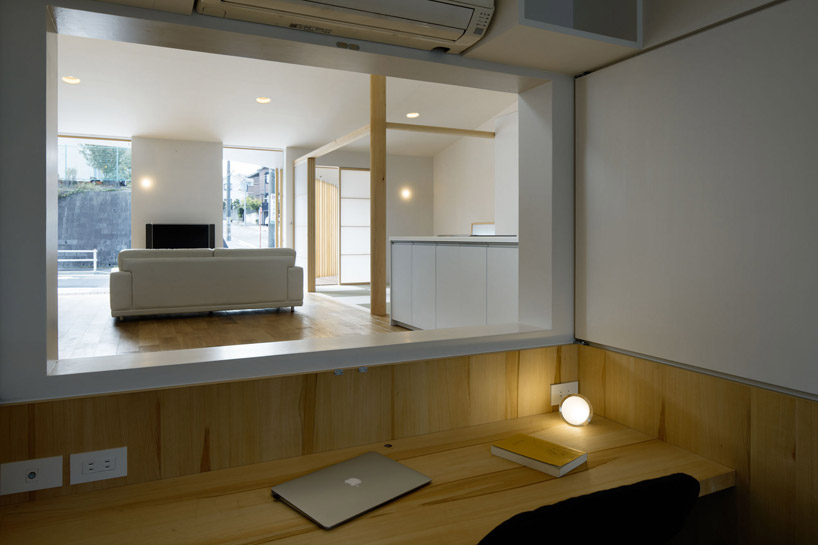 bedroomimage © nacasa and partners
bedroomimage © nacasa and partners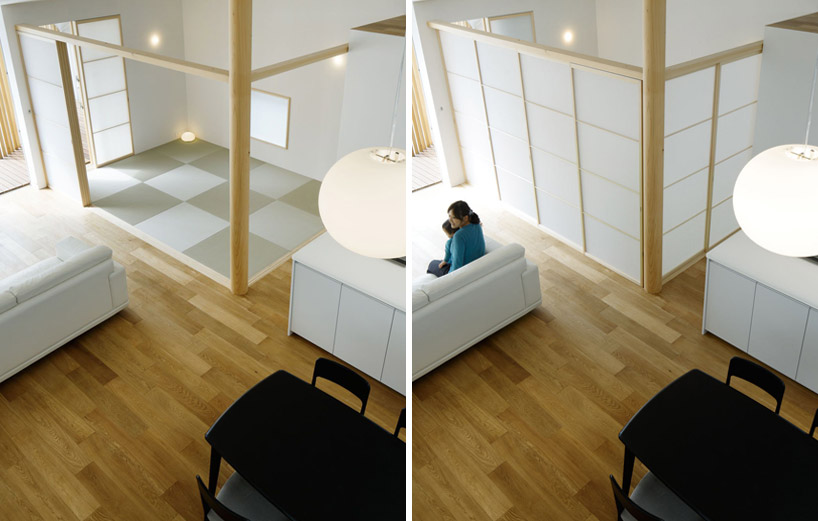 image © nacasa and partners
image © nacasa and partners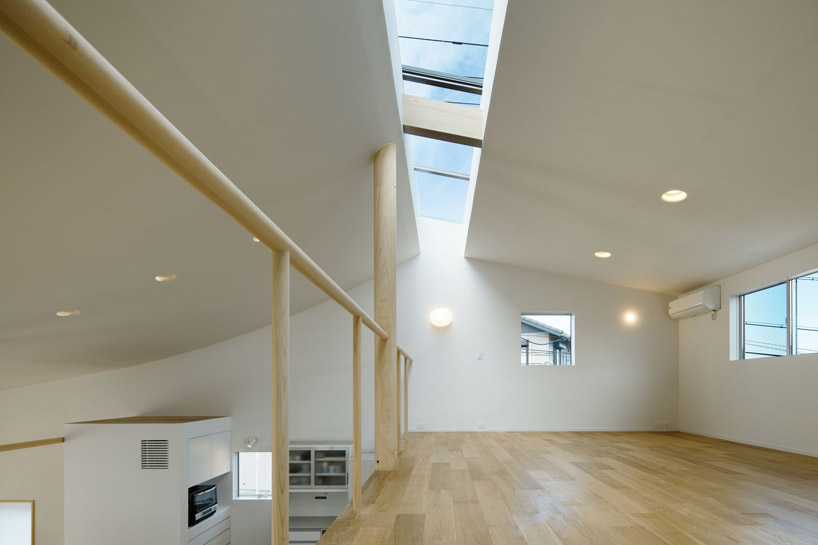 transverse skylight illuminates the interiorimage © nacasa and partners
transverse skylight illuminates the interiorimage © nacasa and partners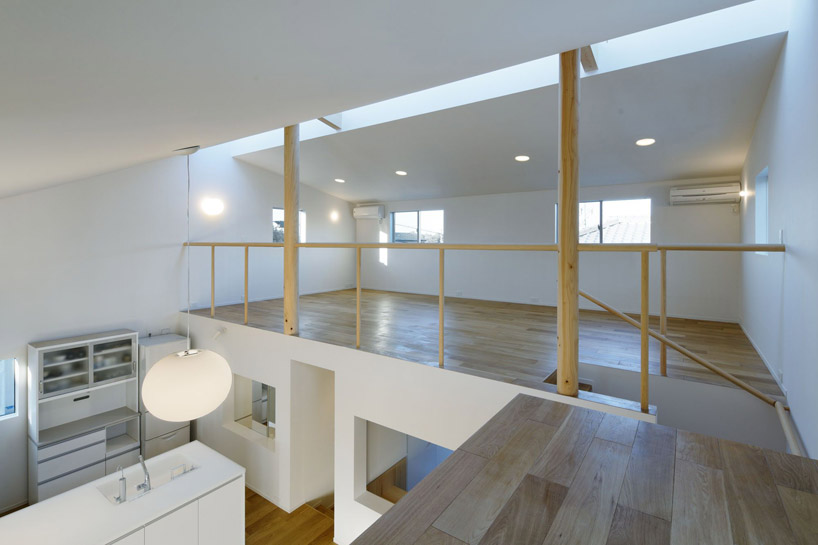 second-storey mezzanineimage © nacasa and partners
second-storey mezzanineimage © nacasa and partners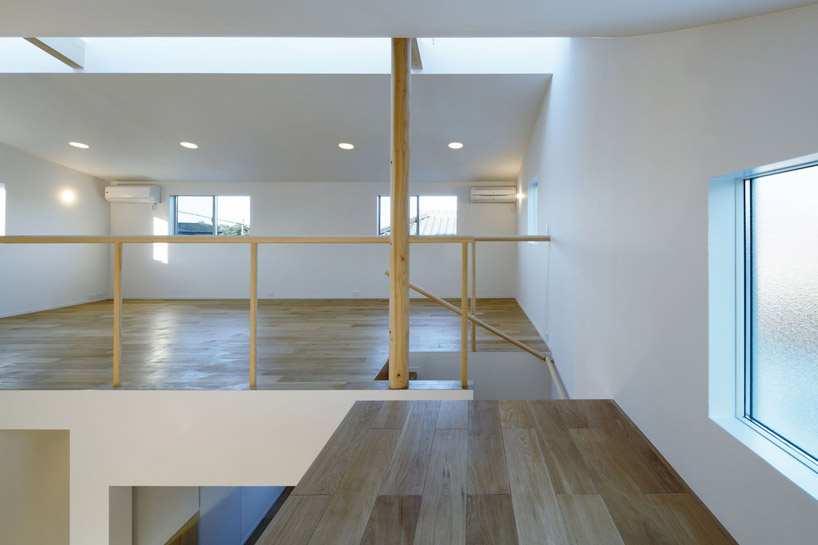 image © nacasa and partners
image © nacasa and partners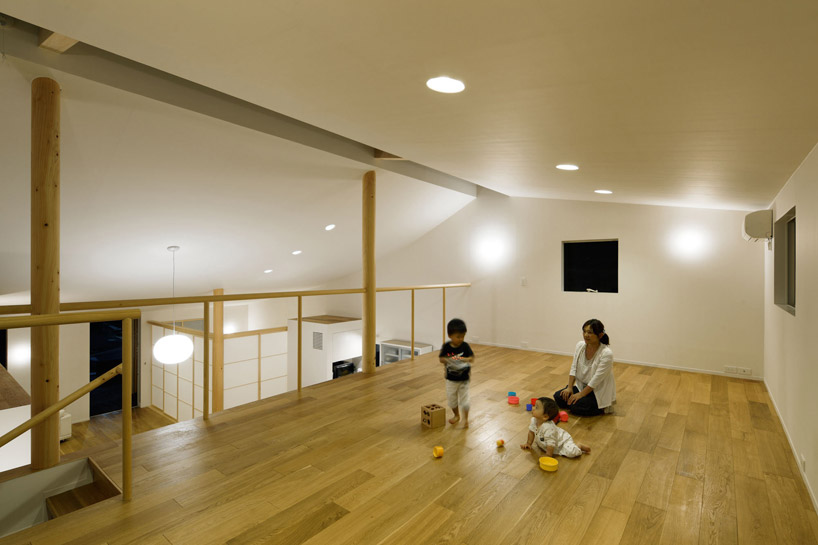 image © nacasa and partners
image © nacasa and partners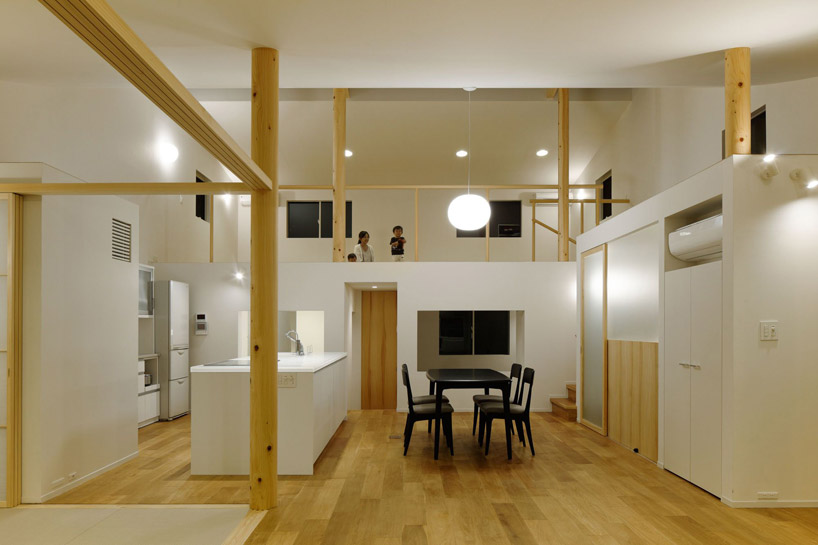 large block of spaceimage © nacasa and partners
large block of spaceimage © nacasa and partners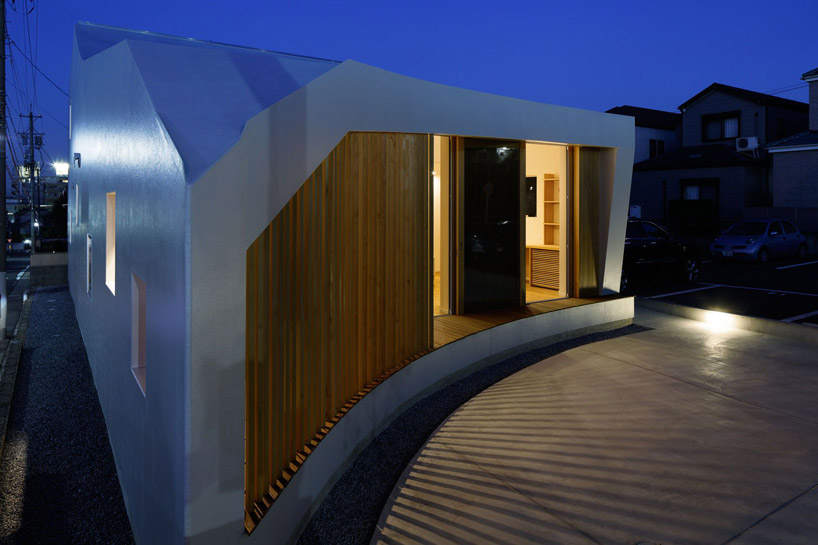 image © nacasa and partners
image © nacasa and partners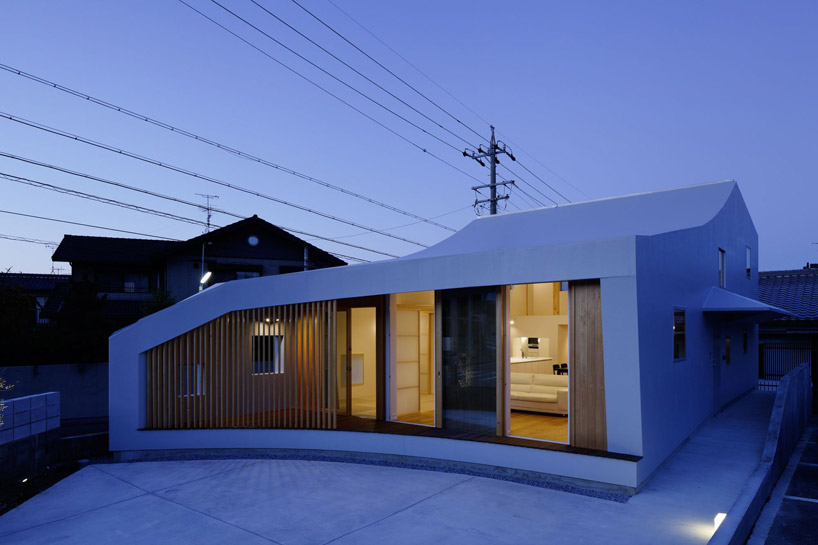 image © nacasa and partners
image © nacasa and partners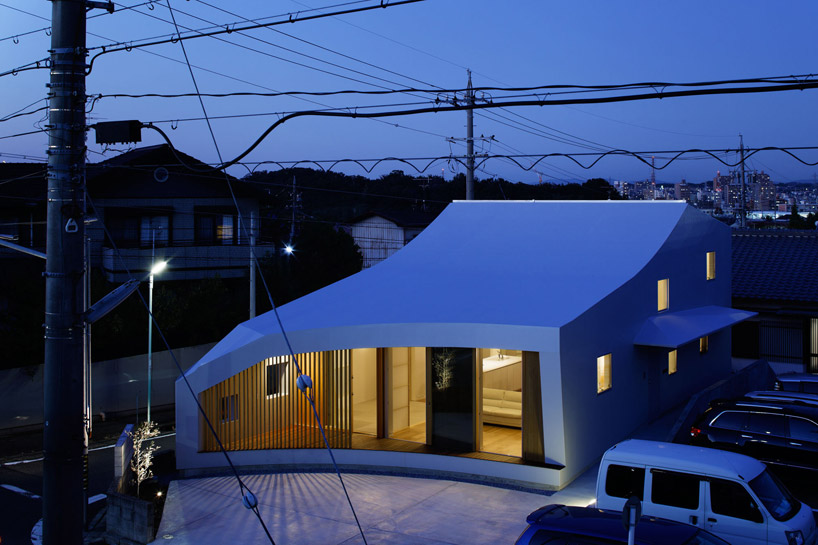 image © nacasa and partners
image © nacasa and partners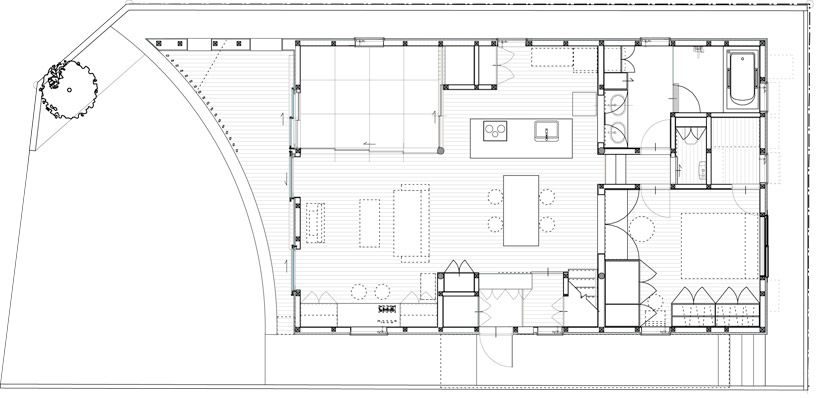 floor plan / level 0
floor plan / level 0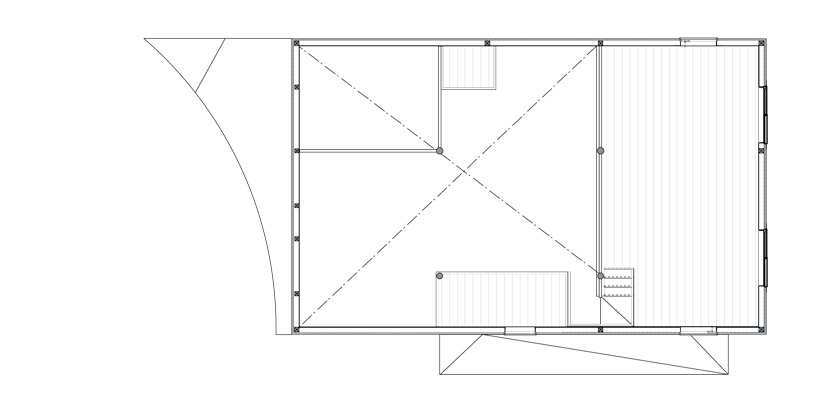 floor plan / level 1
floor plan / level 1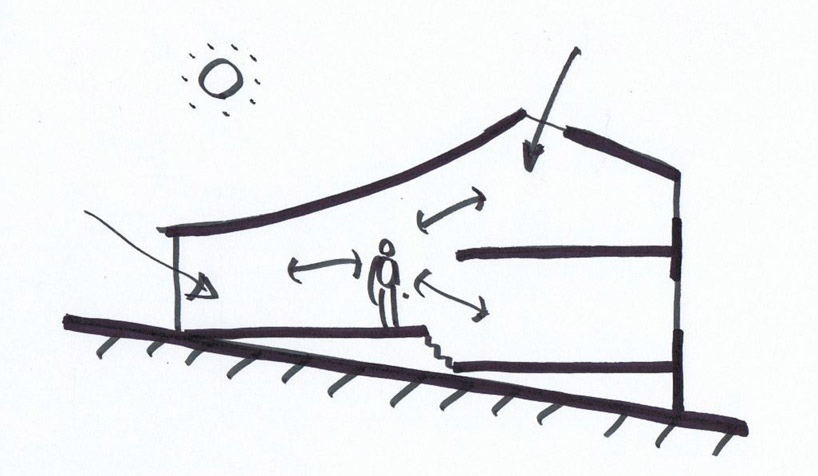 section sketch
section sketch