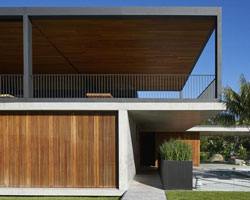KEEP UP WITH OUR DAILY AND WEEKLY NEWSLETTERS
PRODUCT LIBRARY
the apartments shift positions from floor to floor, varying between 90 sqm and 110 sqm.
the house is clad in a rusted metal skin, while the interiors evoke a unified color palette of sand and terracotta.
designing this colorful bogotá school, heatherwick studio takes influence from colombia's indigenous basket weaving.
read our interview with the japanese artist as she takes us on a visual tour of her first architectural endeavor, which she describes as 'a space of contemplation'.
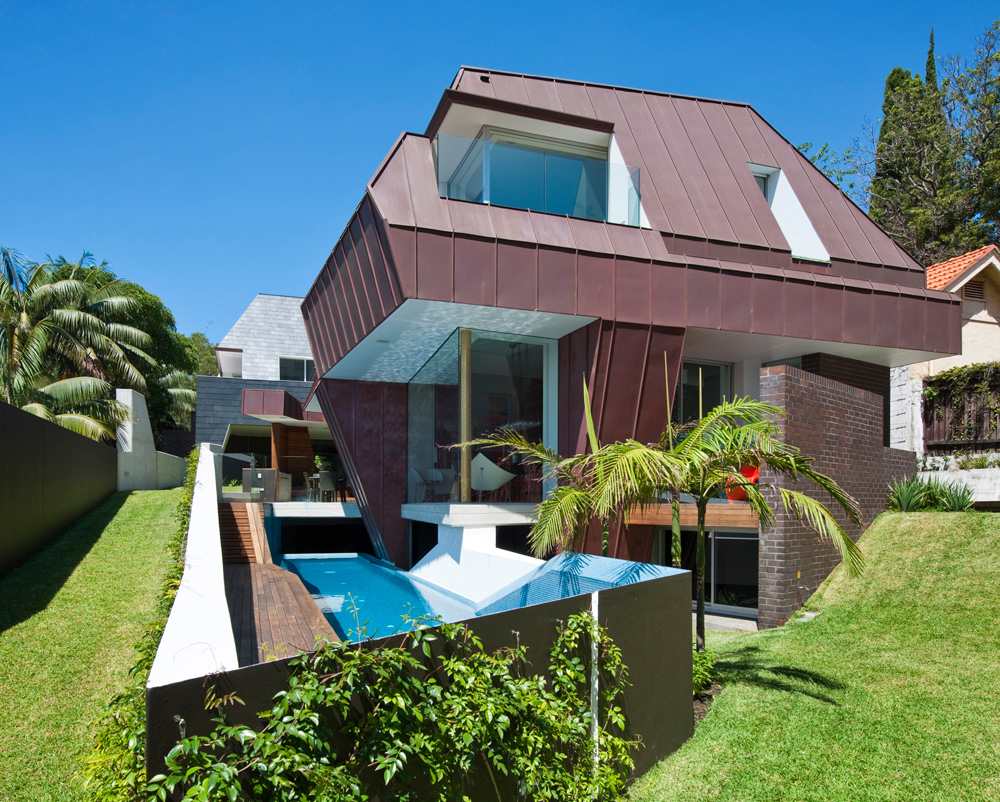
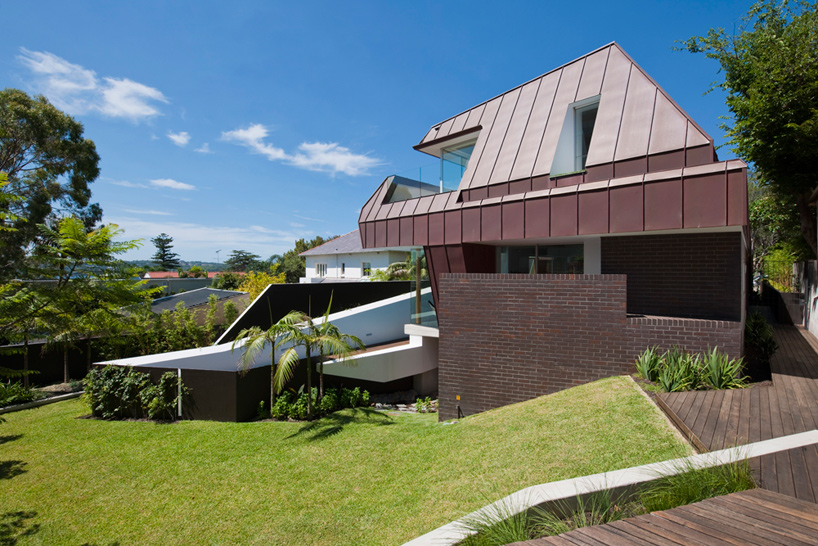 exterior view
exterior view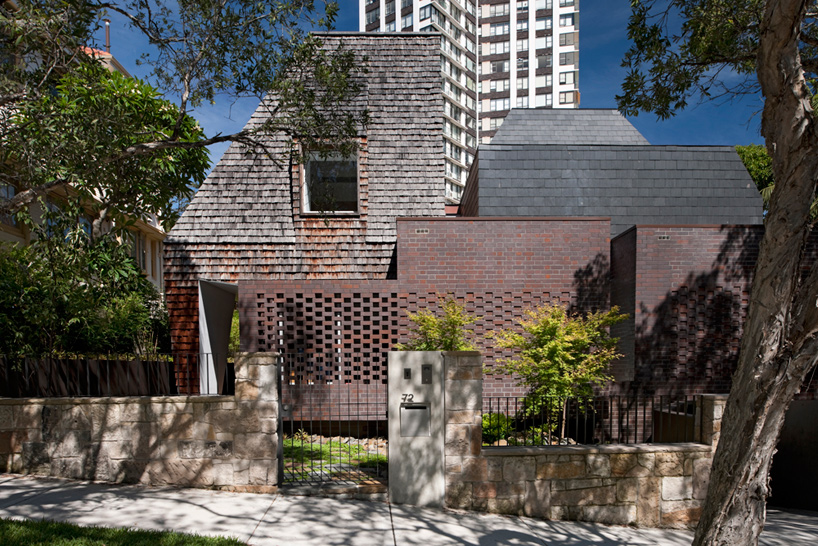 street view
street view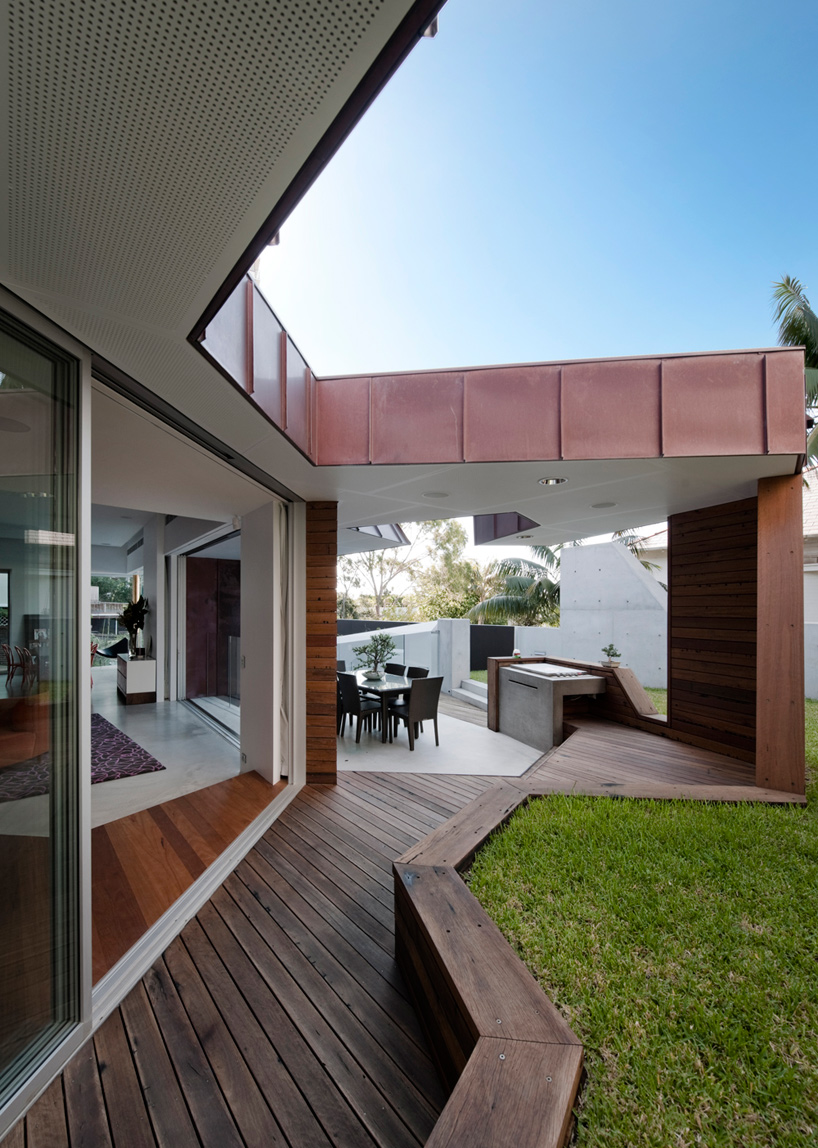 deck space
deck space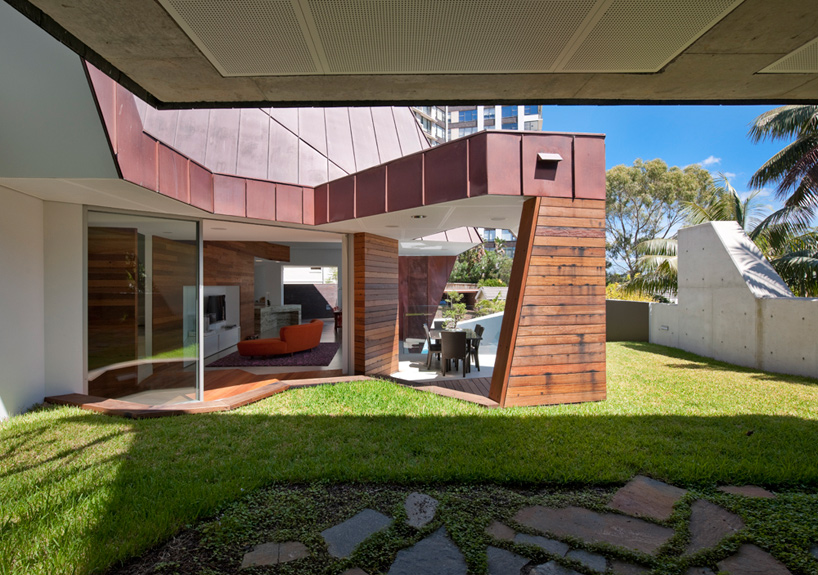 backyard
backyard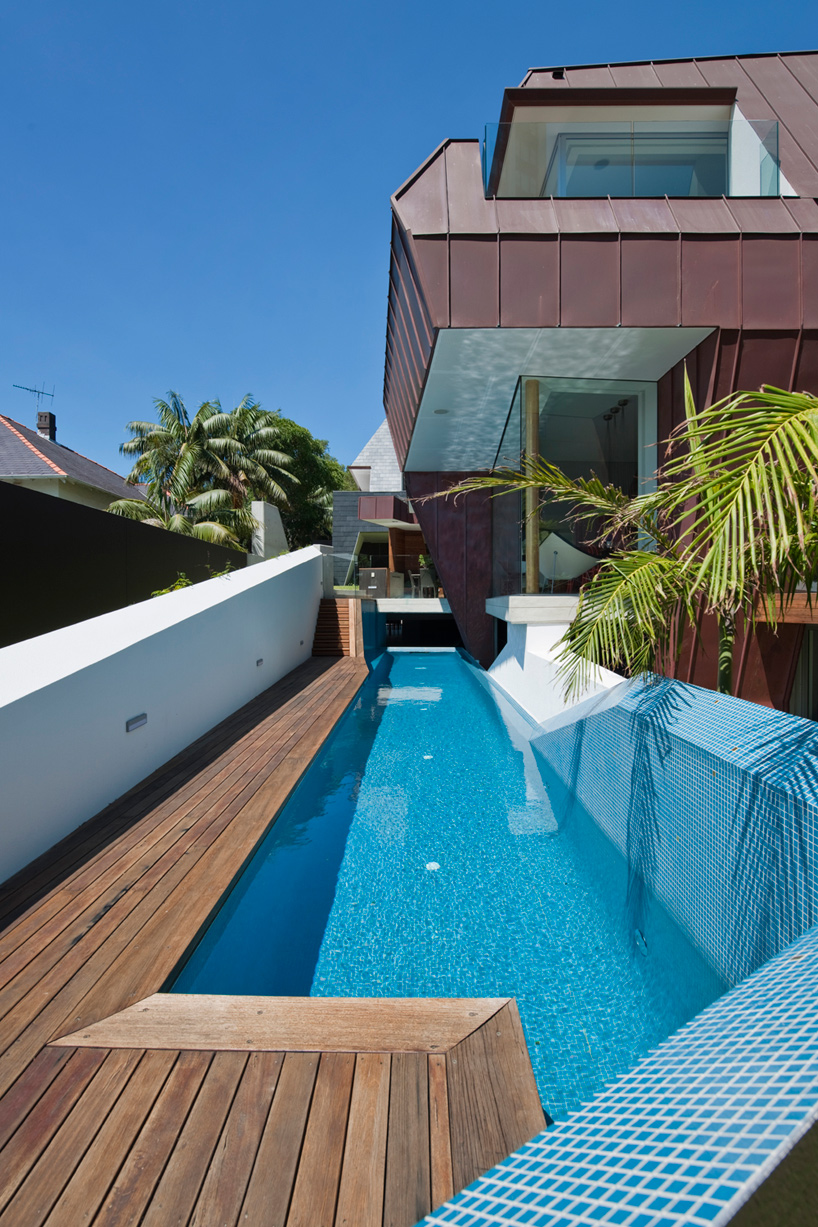 pool
pool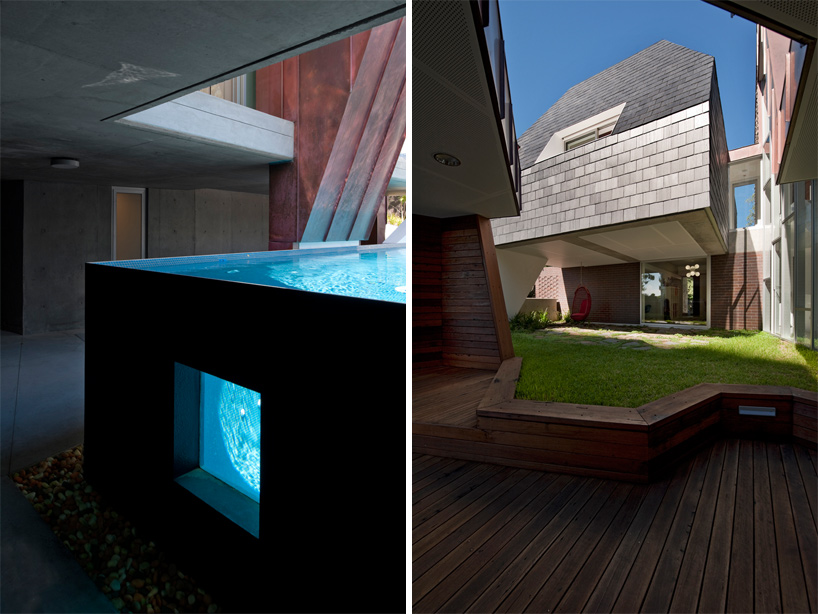 (left) tank (right) overhang of structure
(left) tank (right) overhang of structure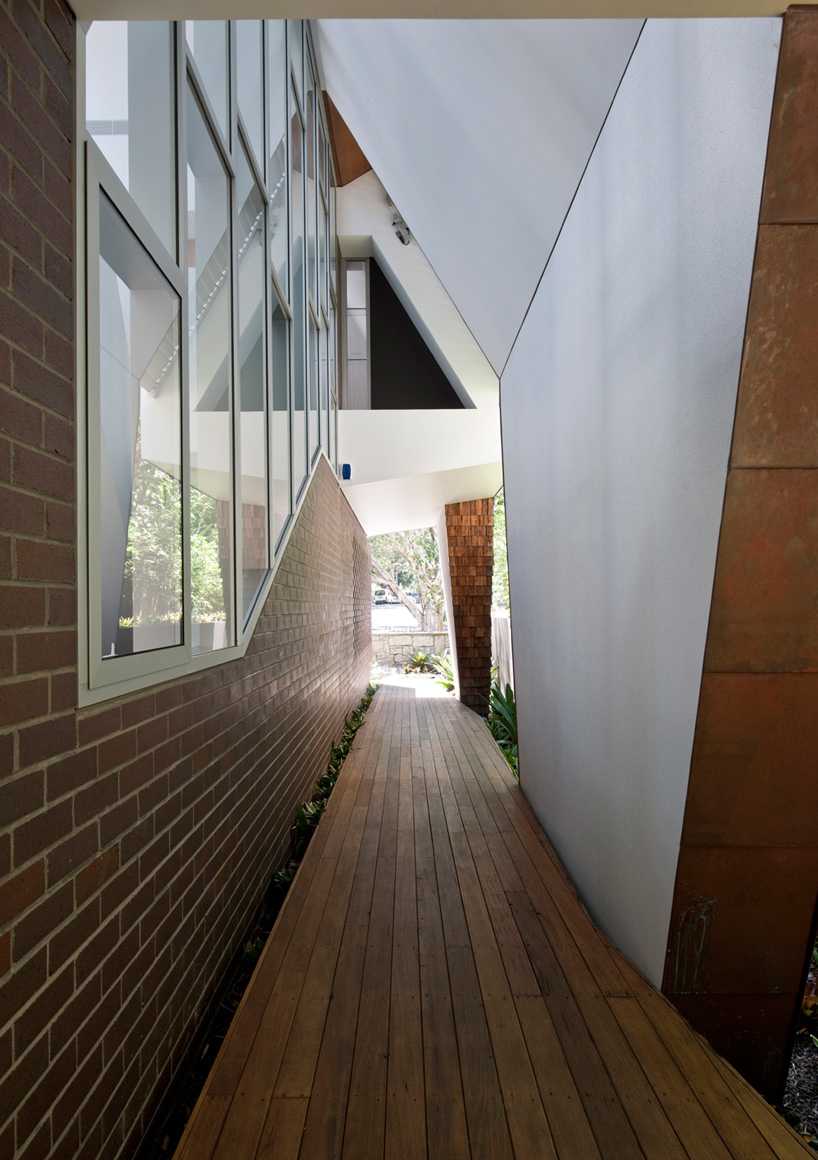 circulation
circulation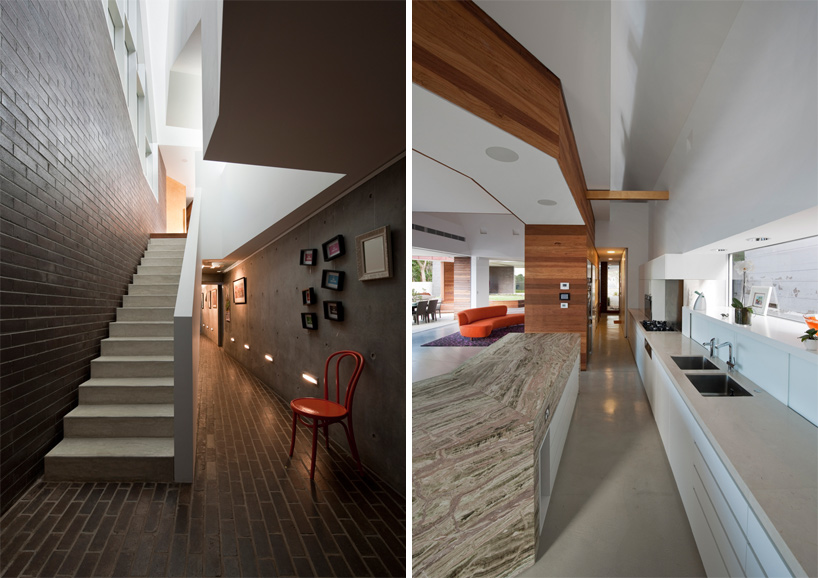 (left) staircase (right) corridor
(left) staircase (right) corridor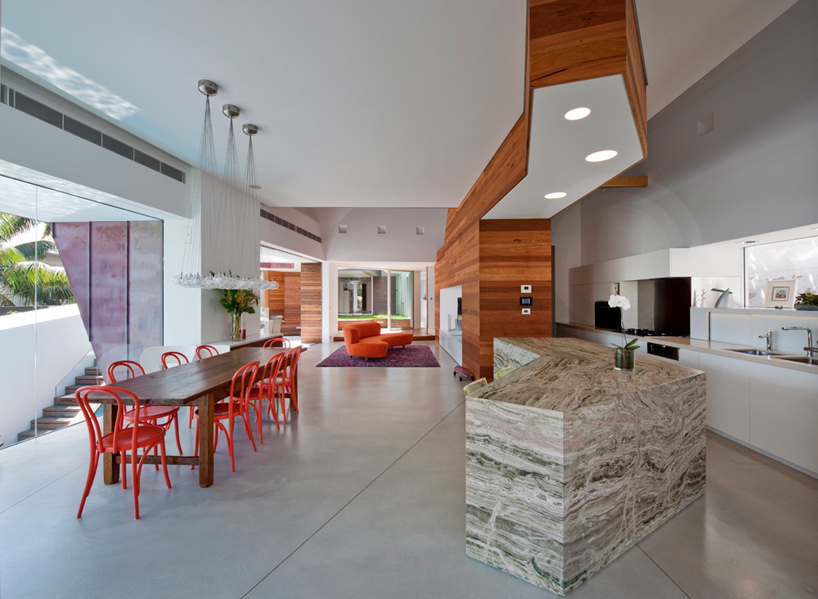 dining and living
dining and living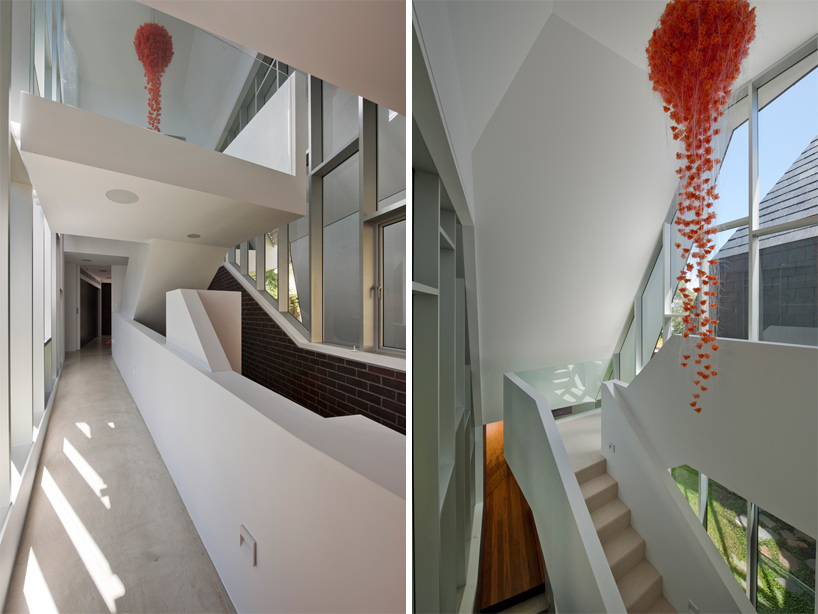
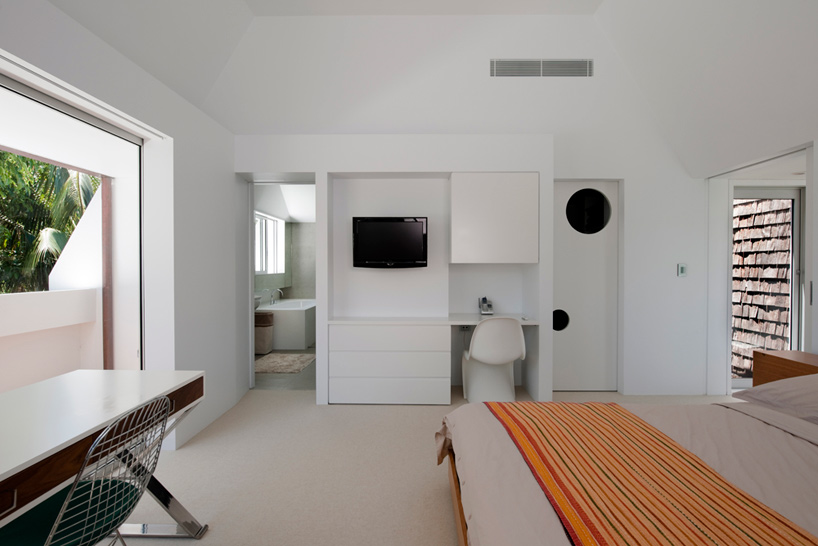 bedroom
bedroom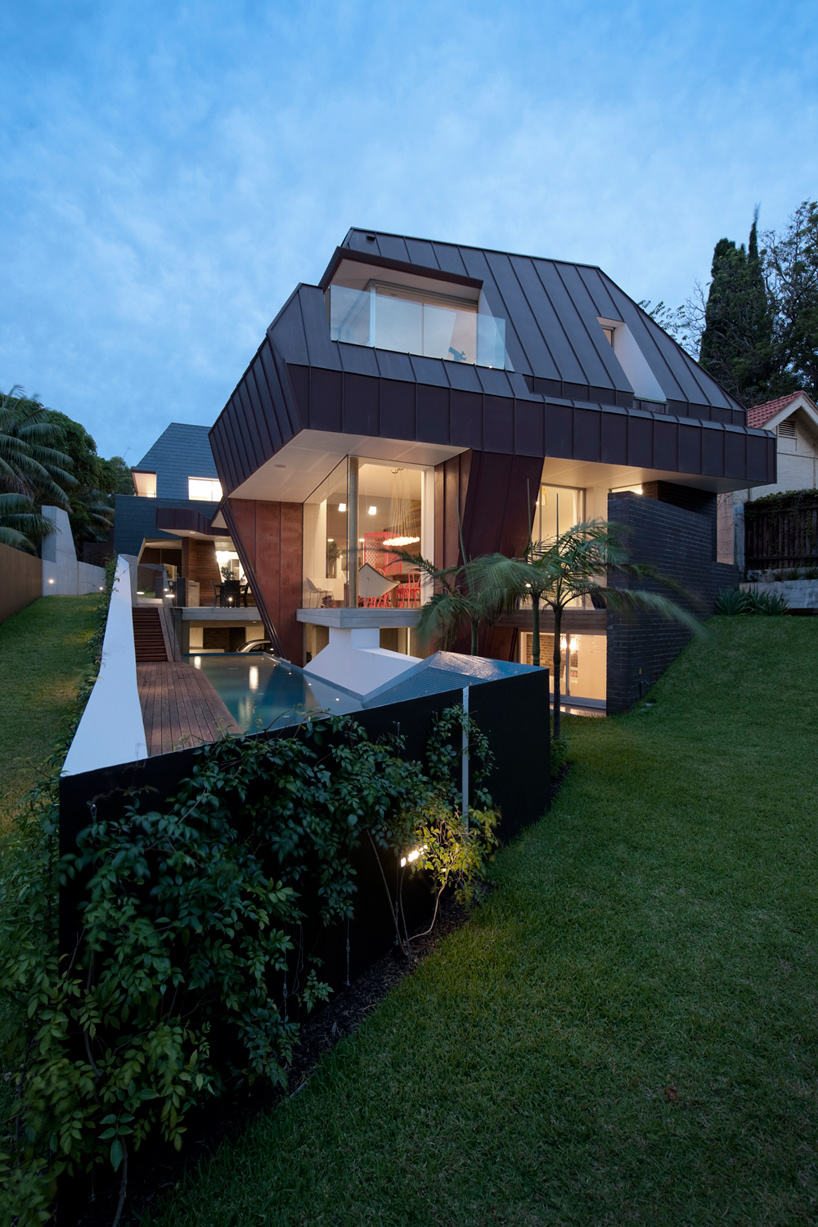 night view
night view floor plan / level -1 (1) driveway (2) garage (3) plant room (4) store room (5) cellar (6) OSD tank (7) lower entry (8) guest bedroom (9) ensuite (10) pool (11) pool deck (12) rear garden
floor plan / level -1 (1) driveway (2) garage (3) plant room (4) store room (5) cellar (6) OSD tank (7) lower entry (8) guest bedroom (9) ensuite (10) pool (11) pool deck (12) rear garden floor plan / level 0 (1) driveway (10) pool (11) pool deck (12) rear garden (13) front garden (14) entry (15) living (16) kitchen (17) deck (18) laundry (19) WC (20) bin store (21) daybed (22) BBQ area (23) covered courtyard (24) bedroom 1+2 (25) study (26) mediaroom (27) bathroom
floor plan / level 0 (1) driveway (10) pool (11) pool deck (12) rear garden (13) front garden (14) entry (15) living (16) kitchen (17) deck (18) laundry (19) WC (20) bin store (21) daybed (22) BBQ area (23) covered courtyard (24) bedroom 1+2 (25) study (26) mediaroom (27) bathroom floor plan / level +1 (28) main bedroom (29) deck (30) ensuite (31) walk-in closet (32) tatami room (33) roof (34) mezzanine (35) void
floor plan / level +1 (28) main bedroom (29) deck (30) ensuite (31) walk-in closet (32) tatami room (33) roof (34) mezzanine (35) void north elevation
north elevation south elevation
south elevation west elevation
west elevation