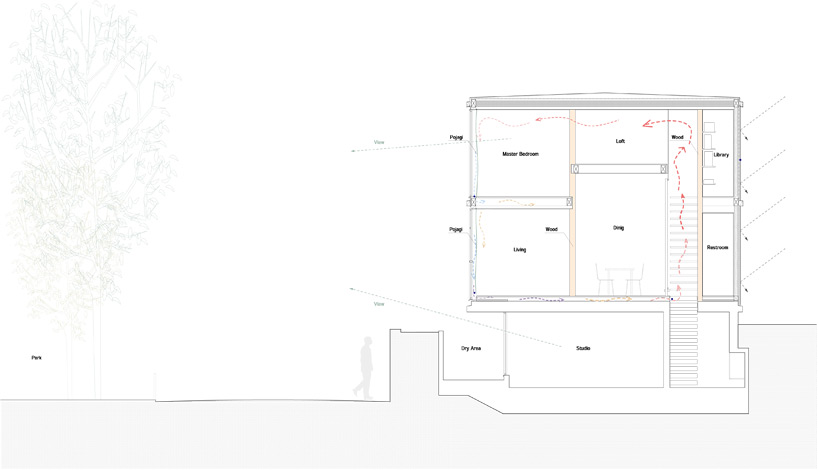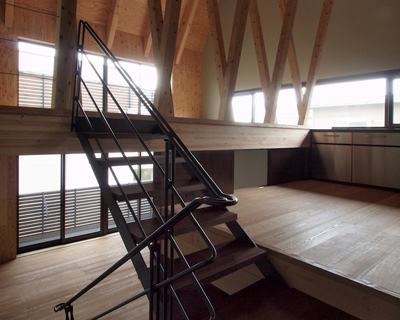KEEP UP WITH OUR DAILY AND WEEKLY NEWSLETTERS
PRODUCT LIBRARY
the apartments shift positions from floor to floor, varying between 90 sqm and 110 sqm.
the house is clad in a rusted metal skin, while the interiors evoke a unified color palette of sand and terracotta.
designing this colorful bogotá school, heatherwick studio takes influence from colombia's indigenous basket weaving.
read our interview with the japanese artist as she takes us on a visual tour of her first architectural endeavor, which she describes as 'a space of contemplation'.

 view from the street image © toshiyuki yano
view from the street image © toshiyuki yano living spaces of the house rest upon a concrete plinth image © toshiyuki yano
living spaces of the house rest upon a concrete plinth image © toshiyuki yano main elevation image © toshiyuki yano
main elevation image © toshiyuki yano ground level entry image © toshiyuki yano
ground level entry image © toshiyuki yano first floor kitchen, living + dining roomimage © toshiyuki yano
first floor kitchen, living + dining roomimage © toshiyuki yano vision panels at the perimeter of the dining room allow views from the second level bedrooms image © toshiyuki yano
vision panels at the perimeter of the dining room allow views from the second level bedrooms image © toshiyuki yano dining room with kitchen beyond image © toshiyuki yano
dining room with kitchen beyond image © toshiyuki yano kitchen concealed with pojagi panel image © toshiyuki yano
kitchen concealed with pojagi panel image © toshiyuki yano (left) galley kitchen (right) detail of wooden wing wall images © toshiyuki yano
(left) galley kitchen (right) detail of wooden wing wall images © toshiyuki yano dining room image © toshiyuki yano
dining room image © toshiyuki yano loft image © toshiyuki yano
loft image © toshiyuki yano (left) concrete stair leading to first floor (right) open riser stair to second floor images © toshiyuki yano
(left) concrete stair leading to first floor (right) open riser stair to second floor images © toshiyuki yano upper level corridor image © toshiyuki yano
upper level corridor image © toshiyuki yano upper level bedroom image © toshiyuki yano
upper level bedroom image © toshiyuki yano upper level bedroom areas image © toshiyuki yano
upper level bedroom areas image © toshiyuki yano (left) chalk wall corridor (right) bathroom images © toshiyuki yano
(left) chalk wall corridor (right) bathroom images © toshiyuki yano interior at night image © toshiyuki yano
interior at night image © toshiyuki yano possible room layouts for the first + second floor
possible room layouts for the first + second floor section
section







