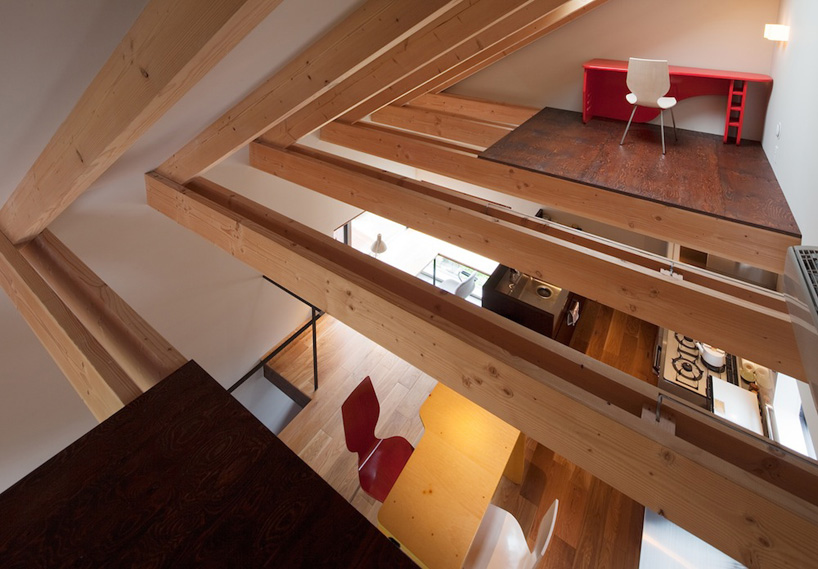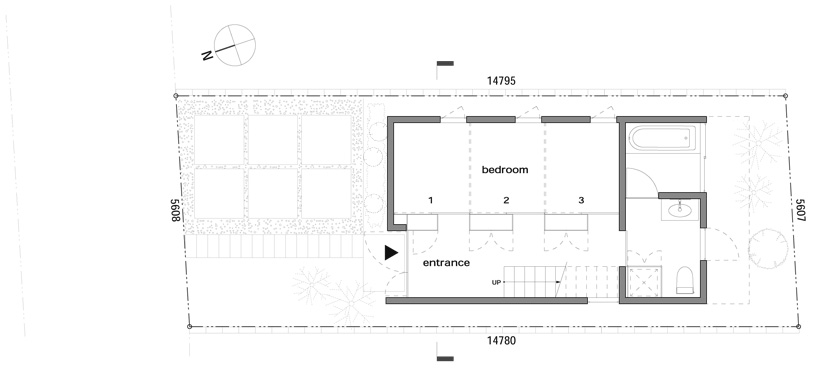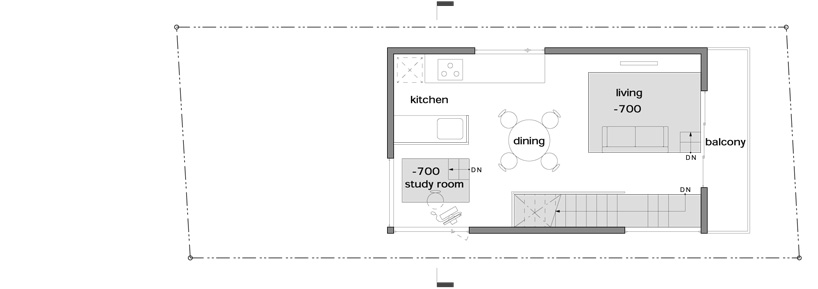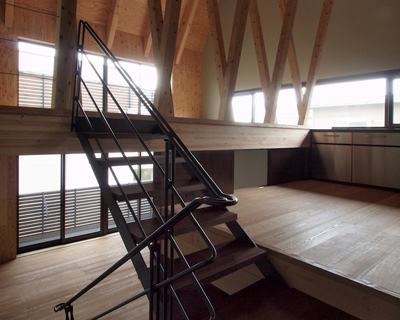KEEP UP WITH OUR DAILY AND WEEKLY NEWSLETTERS
PRODUCT LIBRARY
the minimalist gallery space gently curves at all corners and expands over three floors.
kengo kuma's qatar pavilion draws inspiration from qatari dhow boat construction and japan's heritage of wood joinery.
connections: +730
the home is designed as a single, monolithic volume folded into two halves, its distinct facades framing scenic lake views.
the winning proposal, revitalizing the structure in line with its founding principles, was unveiled during a press conference today, june 20th.

 ground level entry image © toshiyuki yano
ground level entry image © toshiyuki yano ground level bedroom image © toshiyuki yano
ground level bedroom image © toshiyuki yano stair to first level images © toshiyuki yano
stair to first level images © toshiyuki yano generated gaps become storage images © toshiyuki yano
generated gaps become storage images © toshiyuki yano (left) recessed lounge area (right) lifted platform creates voids above the floor plate images © toshiyuki yano
(left) recessed lounge area (right) lifted platform creates voids above the floor plate images © toshiyuki yano living area image © toshiyuki yano
living area image © toshiyuki yano (left) view to dining area from living area (right) bathroom images © toshiyuki yano
(left) view to dining area from living area (right) bathroom images © toshiyuki yano recessed workspace and kitchen image © toshiyuki yano
recessed workspace and kitchen image © toshiyuki yano view from recessed work space image © toshiyuki yano
view from recessed work space image © toshiyuki yano entry elevation image © toshiyuki yano
entry elevation image © toshiyuki yano (left) at night (right) front window shows the working desk recessed into the floor plate images © toshiyuki yano
(left) at night (right) front window shows the working desk recessed into the floor plate images © toshiyuki yano floor plan / level 0
floor plan / level 0 floor plan / level 1
floor plan / level 1 section
section







