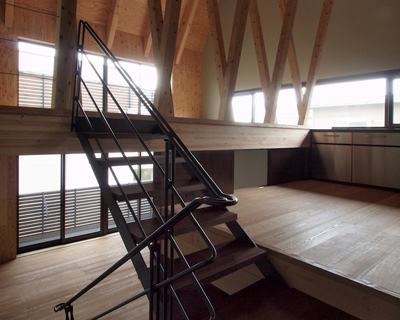KEEP UP WITH OUR DAILY AND WEEKLY NEWSLETTERS
PRODUCT LIBRARY
martin gomez arquitectos brings japanese design influences to coastal uruguay with this boji beach house.
the minimalist gallery space gently curves at all corners and expands over three floors.
kengo kuma's qatar pavilion draws inspiration from qatari dhow boat construction and japan's heritage of wood joinery.
connections: +730
the home is designed as a single, monolithic volume folded into two halves, its distinct facades framing scenic lake views.
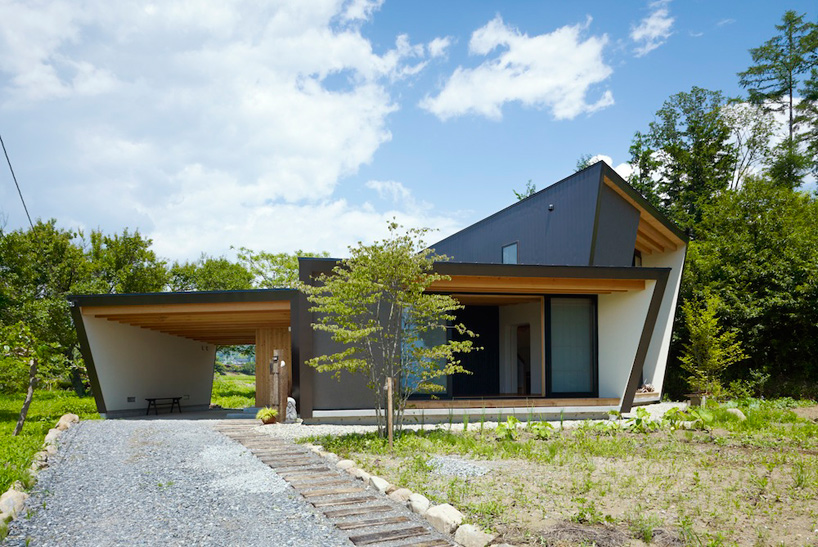
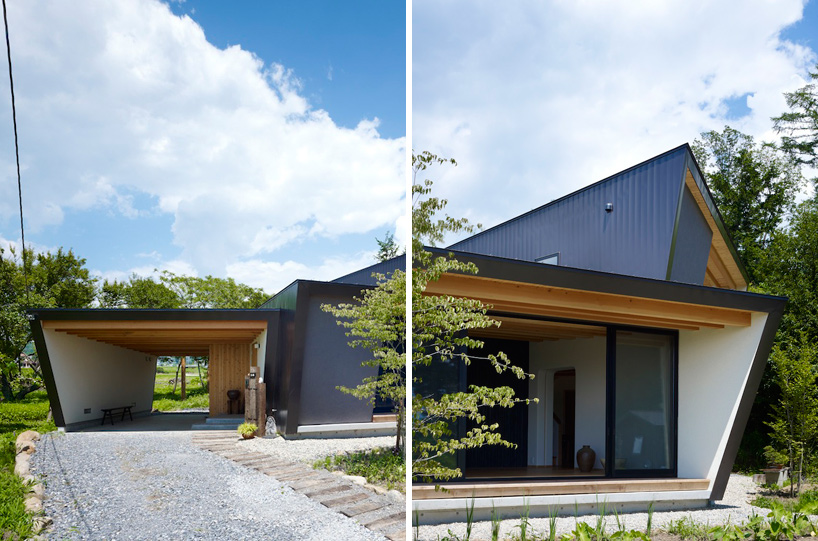 (left) carport(right) entry patioimage © toshiyuki yano
(left) carport(right) entry patioimage © toshiyuki yano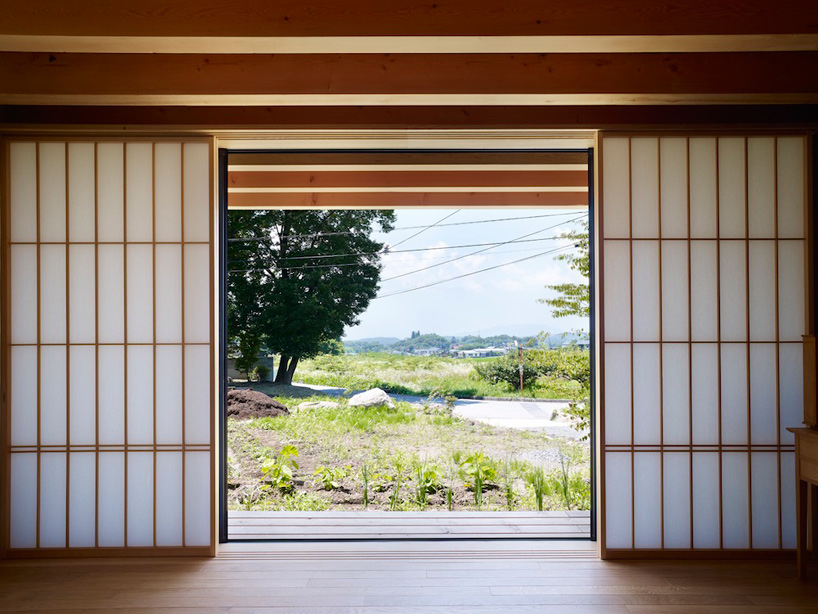 rice paper wallimage © toshiyuki yano
rice paper wallimage © toshiyuki yano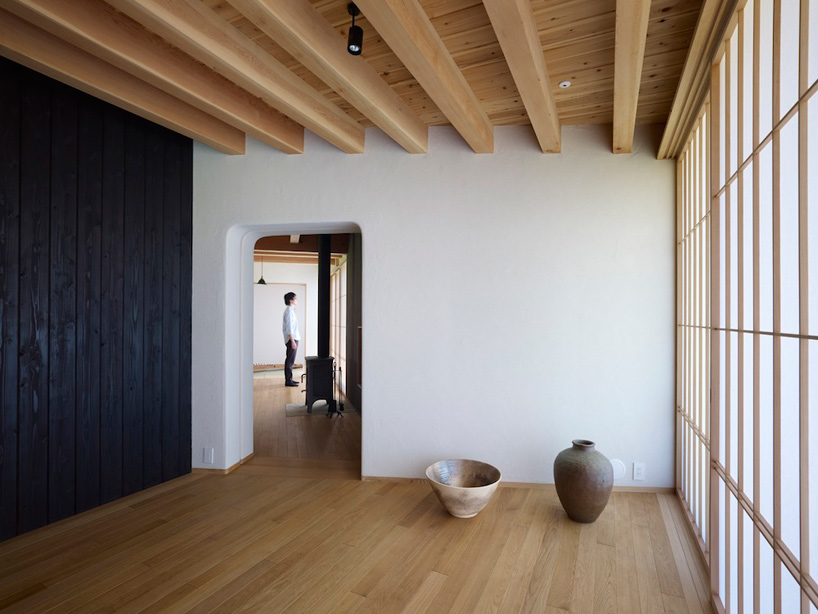 bedroomimage © toshiyuki yano
bedroomimage © toshiyuki yano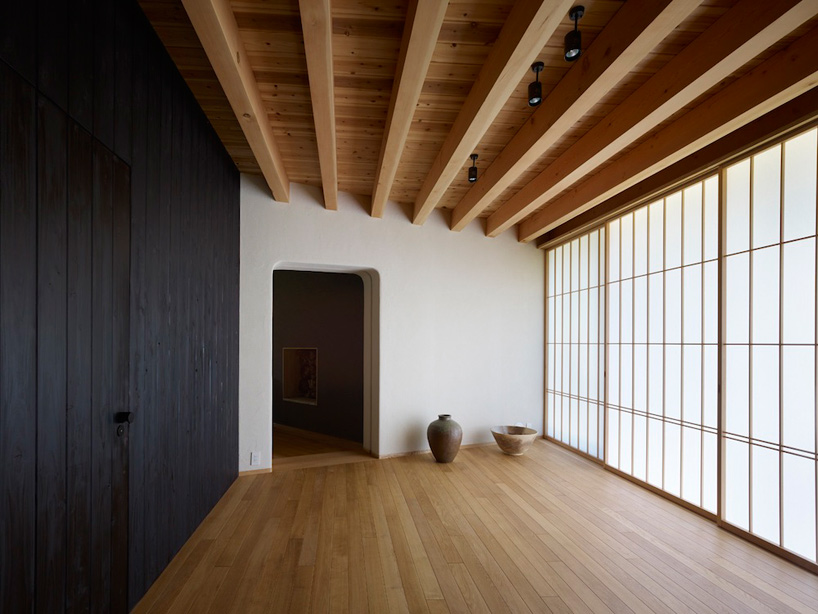 image © toshiyuki yano
image © toshiyuki yano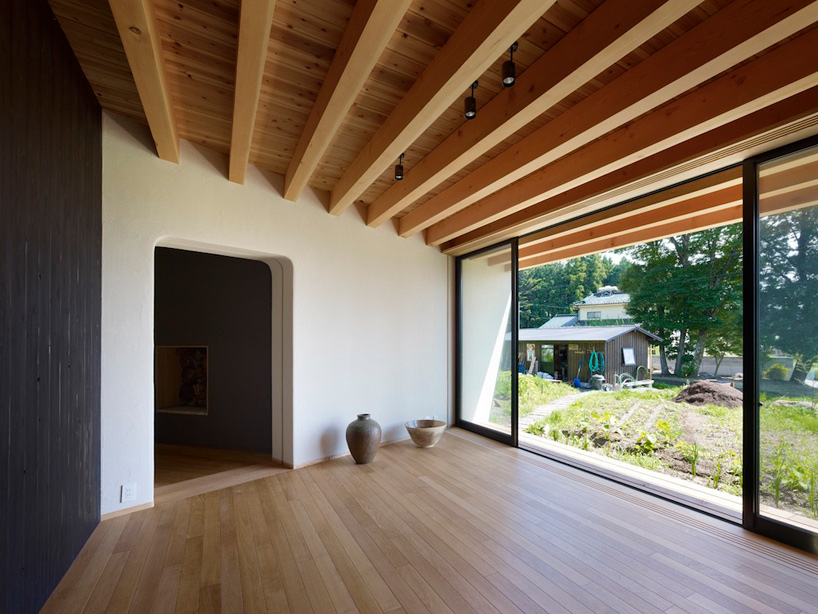 open walls to the outsideimage © toshiyuki yano
open walls to the outsideimage © toshiyuki yano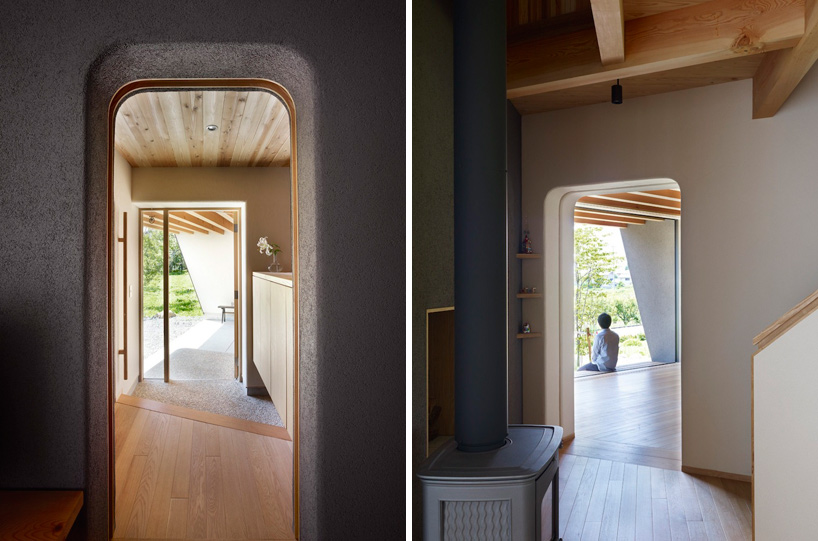 entry areaimage © toshiyuki yano
entry areaimage © toshiyuki yano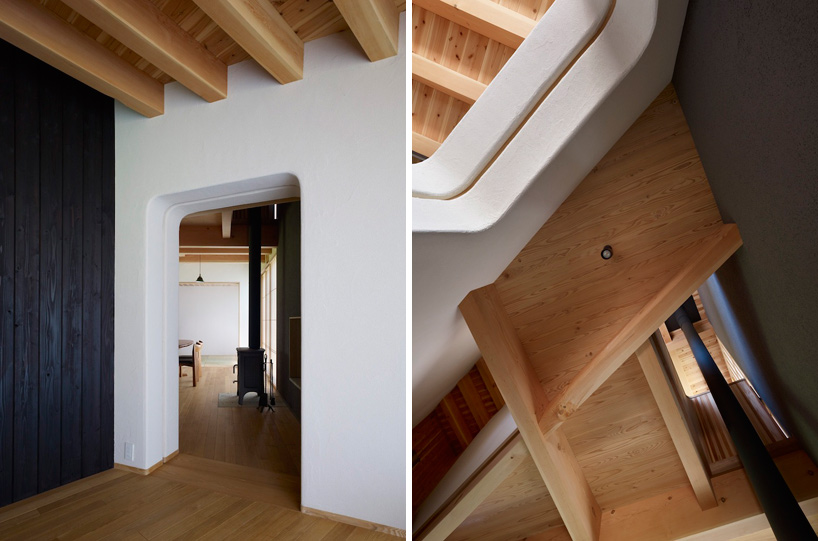 image © toshiyuki yano
image © toshiyuki yano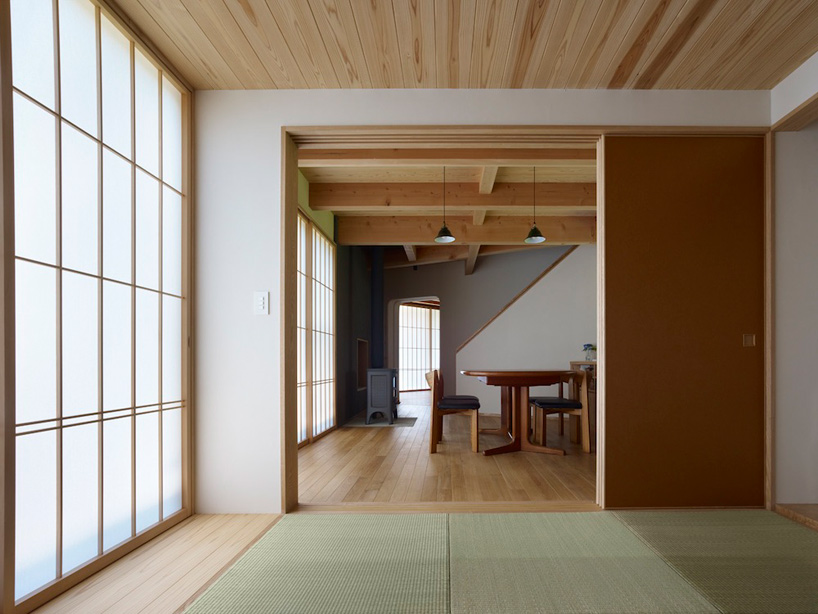 tatami roomimage © toshiyuki yano
tatami roomimage © toshiyuki yano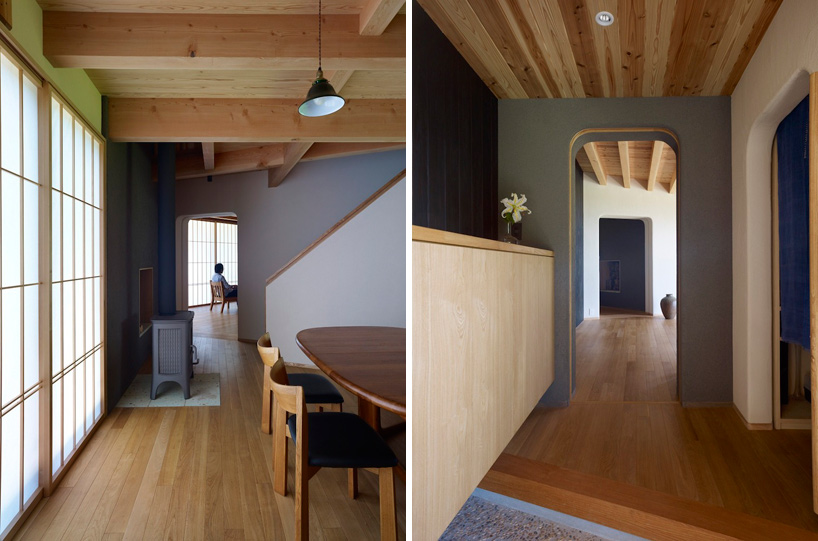 image © toshiyuki yano
image © toshiyuki yano 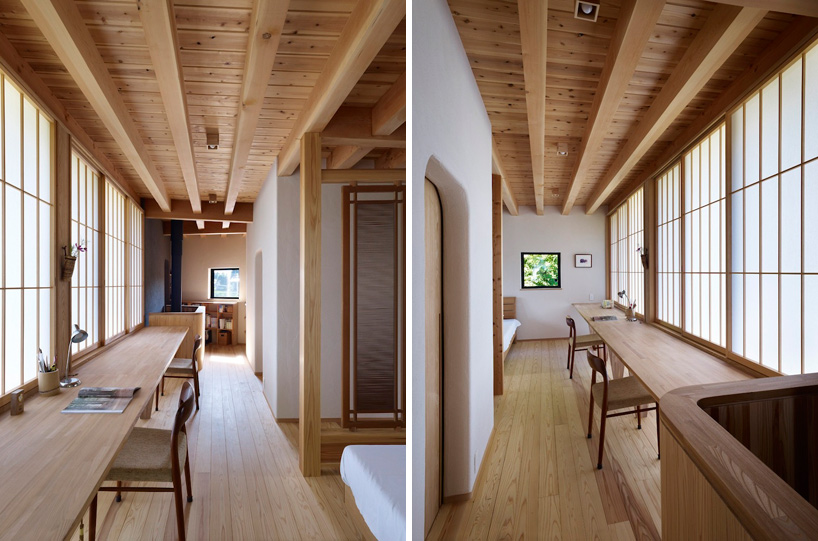 work deskimage © toshiyuki yano
work deskimage © toshiyuki yano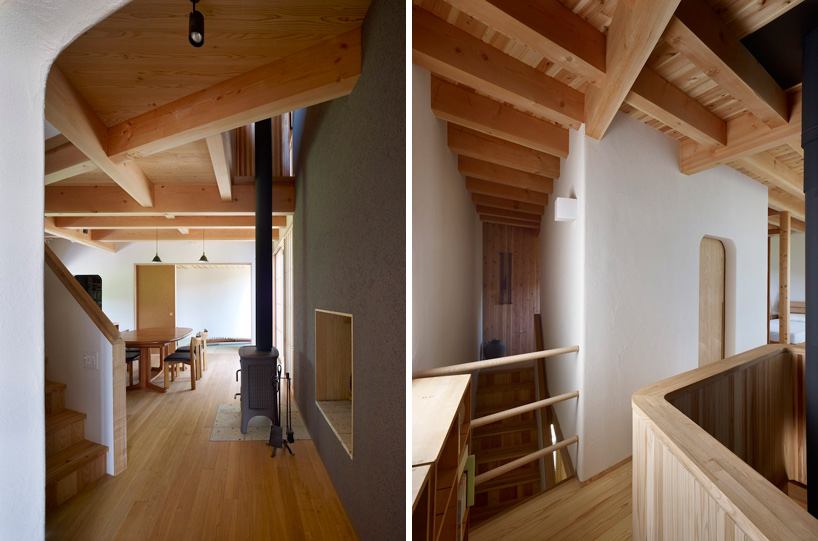 central spaceimage © toshiyuki yano
central spaceimage © toshiyuki yano 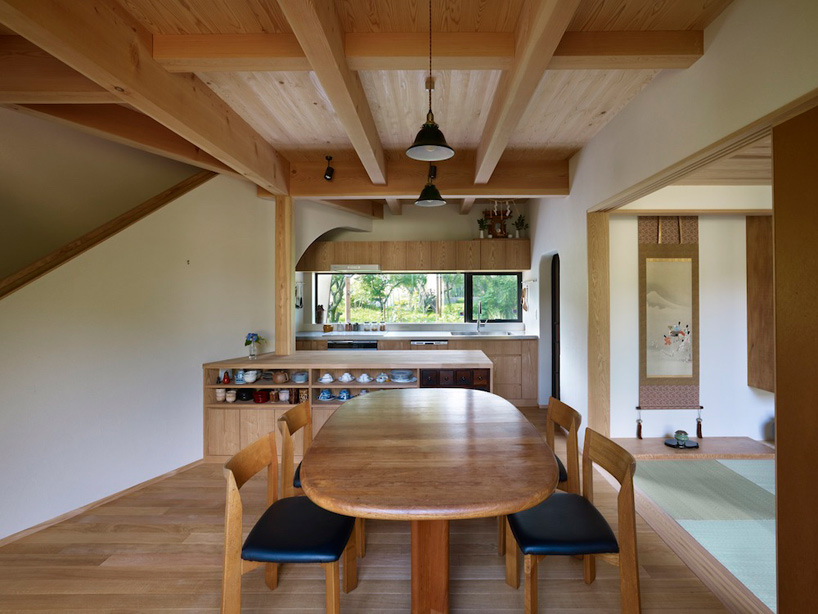 dining areaimage © toshiyuki yano
dining areaimage © toshiyuki yano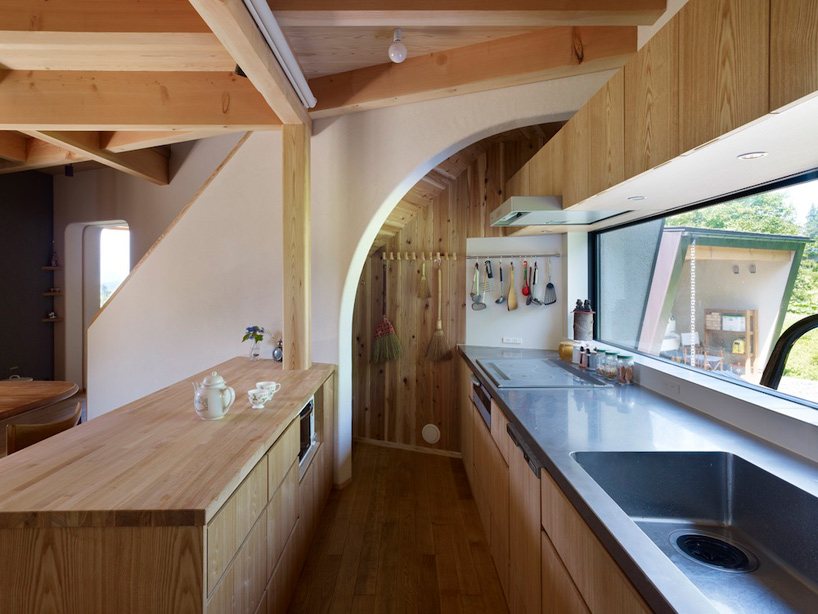 kitchenimage © toshiyuki yano
kitchenimage © toshiyuki yano 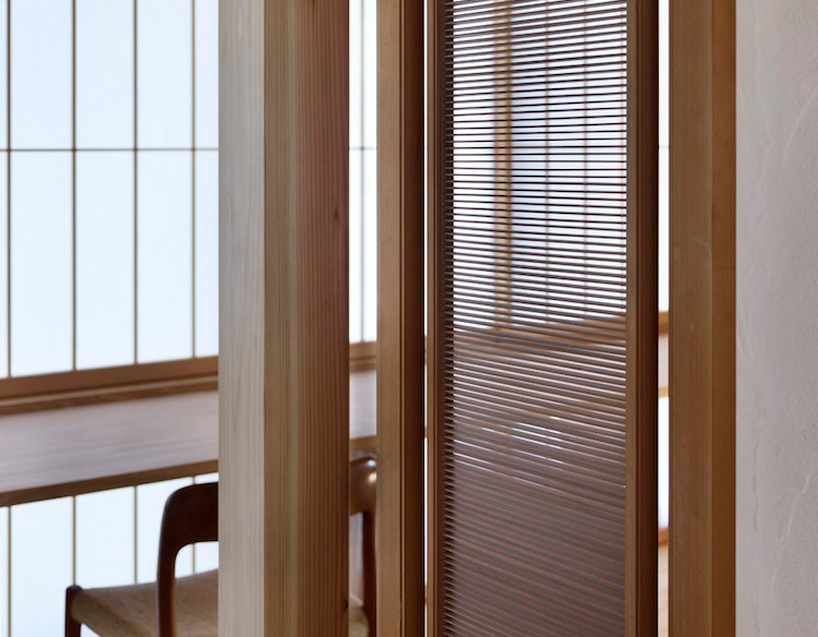 delicate wood texturesimage © toshiyuki yano
delicate wood texturesimage © toshiyuki yano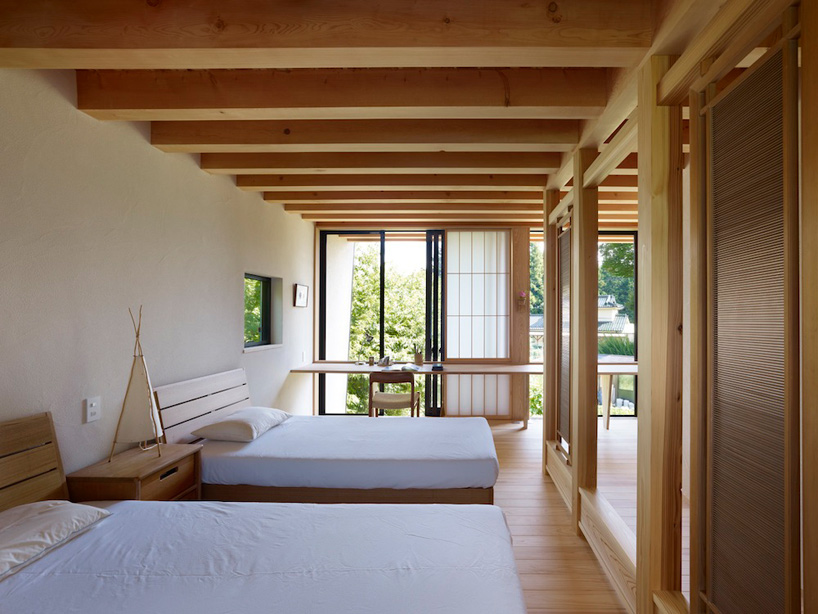 bedroomimage © toshiyuki yano
bedroomimage © toshiyuki yano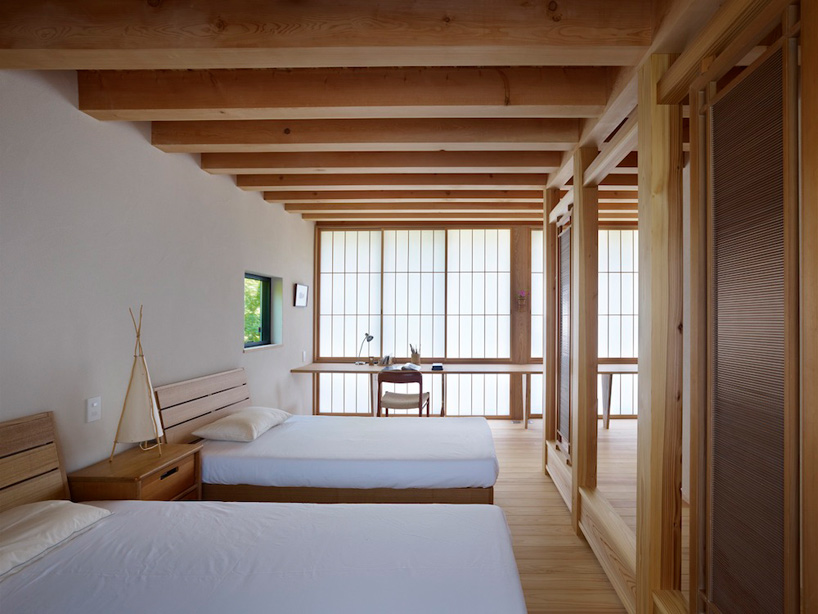 closed rice paper wallsimage © toshiyuki yano
closed rice paper wallsimage © toshiyuki yano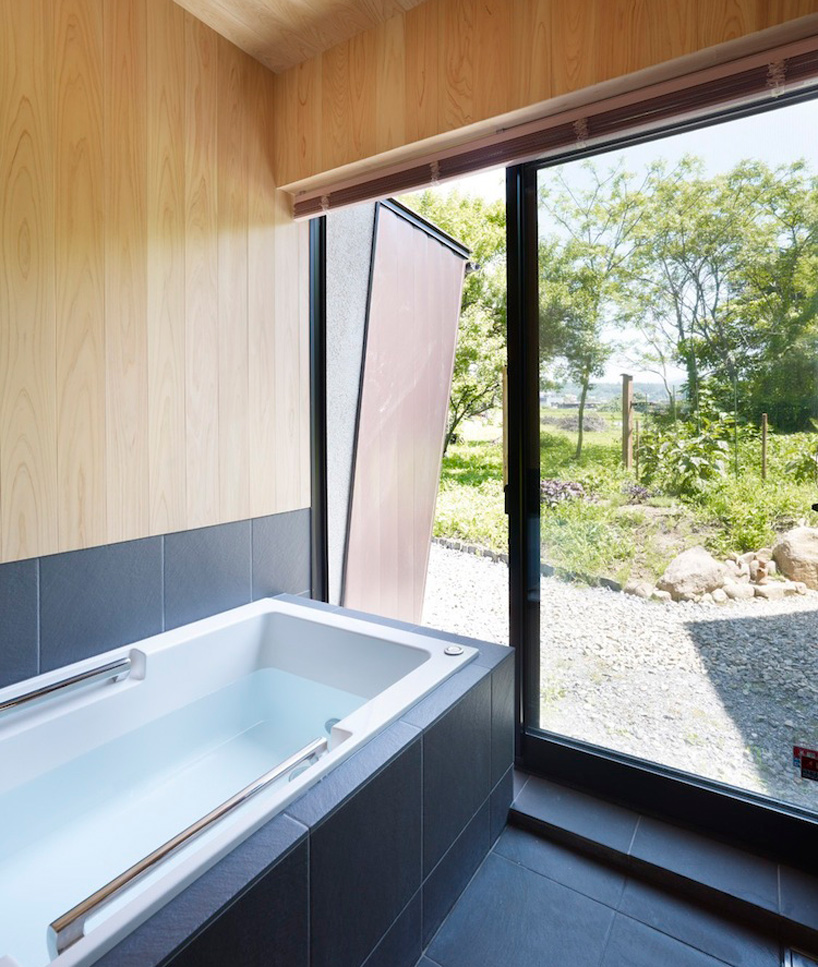 bathroomimage © toshiyuki yano
bathroomimage © toshiyuki yano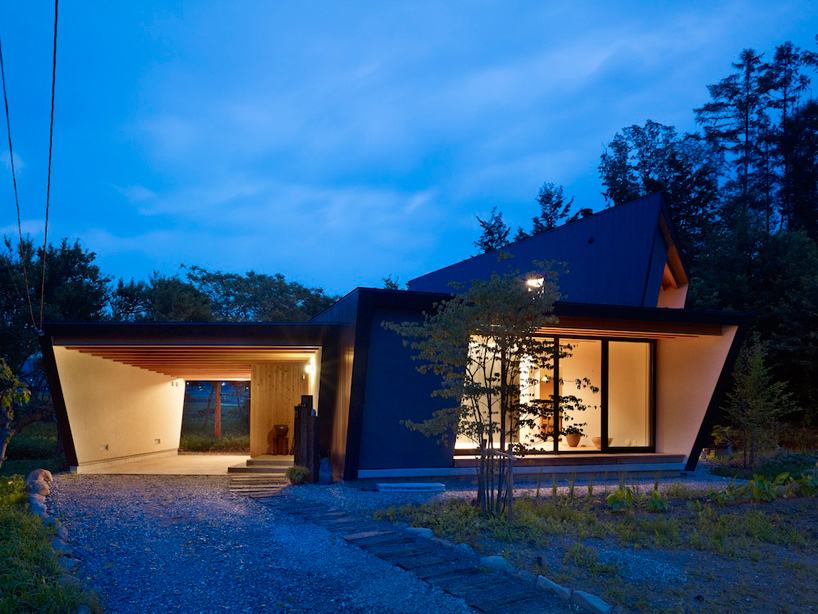 image © toshiyuki yano
image © toshiyuki yano 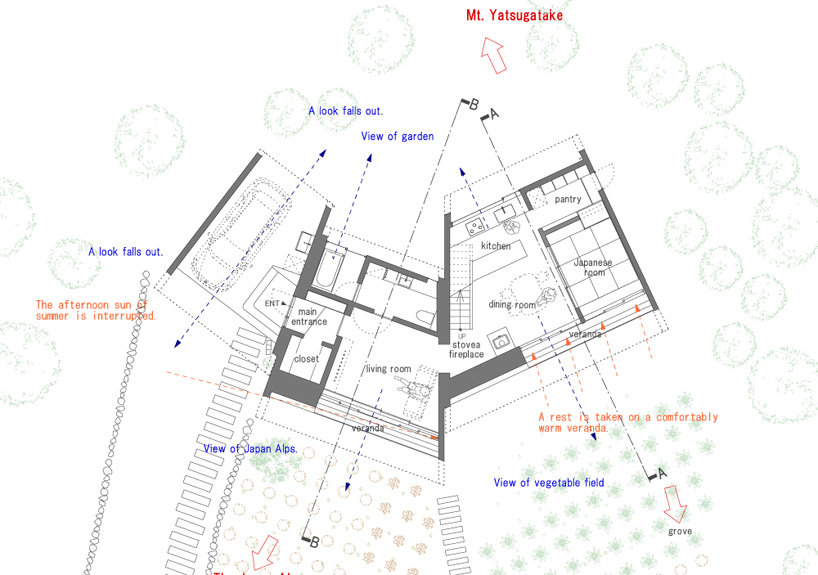 floor plan / level 0
floor plan / level 0 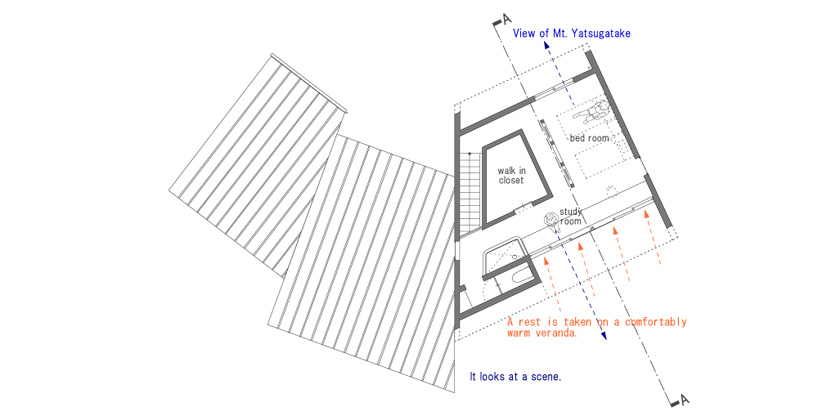 floor plan / level 1
floor plan / level 1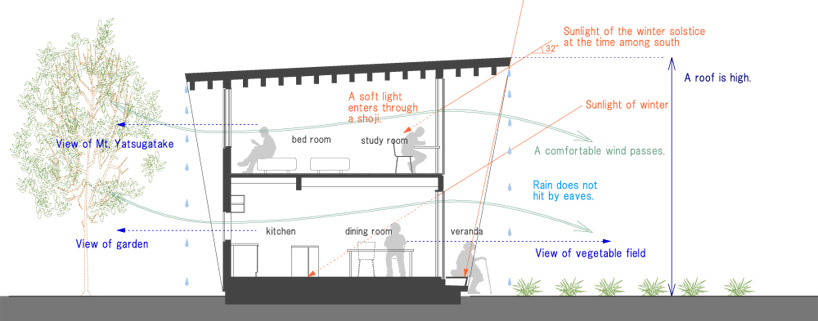 section
section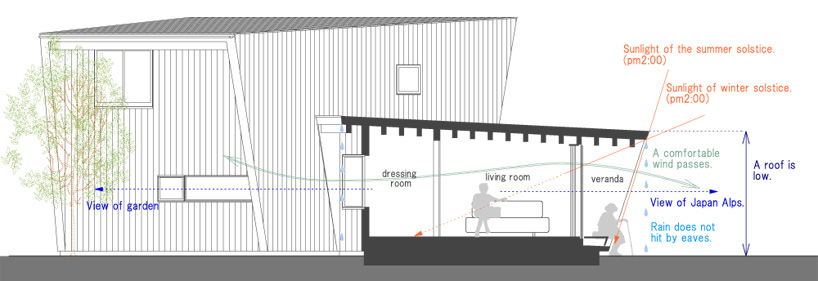 section
section


