KEEP UP WITH OUR DAILY AND WEEKLY NEWSLETTERS
PRODUCT LIBRARY
the minimalist gallery space gently curves at all corners and expands over three floors.
kengo kuma's qatar pavilion draws inspiration from qatari dhow boat construction and japan's heritage of wood joinery.
connections: +730
the home is designed as a single, monolithic volume folded into two halves, its distinct facades framing scenic lake views.
the winning proposal, revitalizing the structure in line with its founding principles, was unveiled during a press conference today, june 20th.
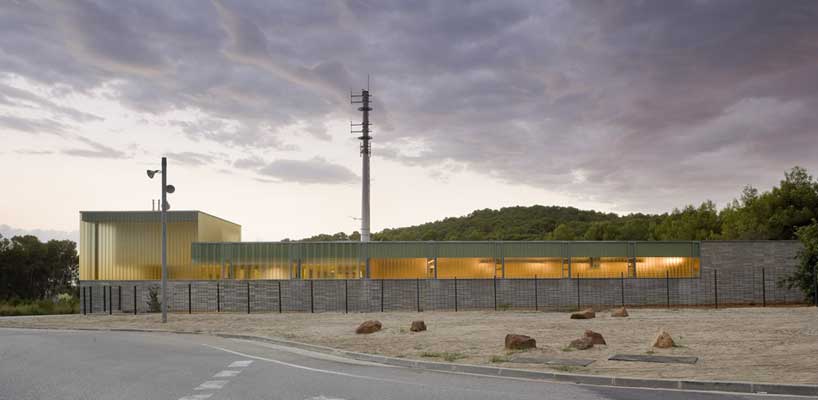
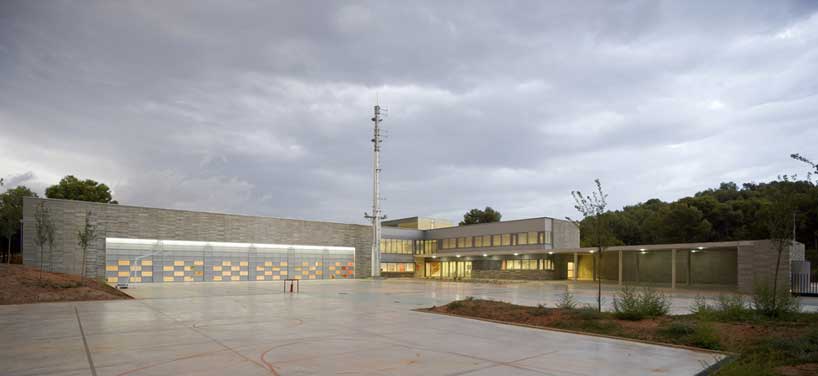 view from across turn-about
view from across turn-about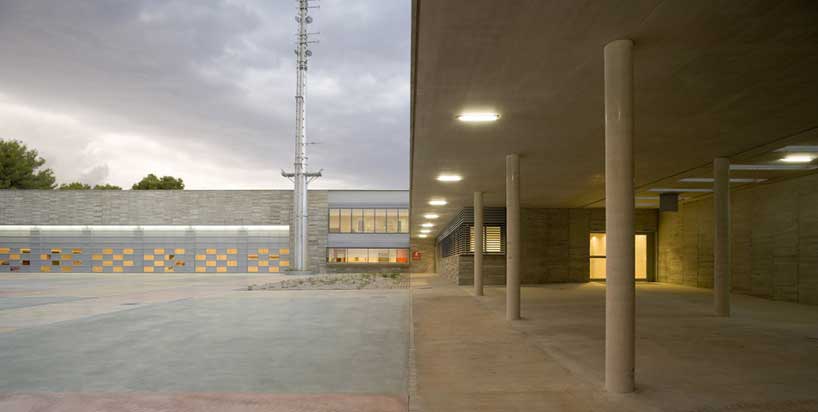 enclosed and semi-enclosed bays
enclosed and semi-enclosed bays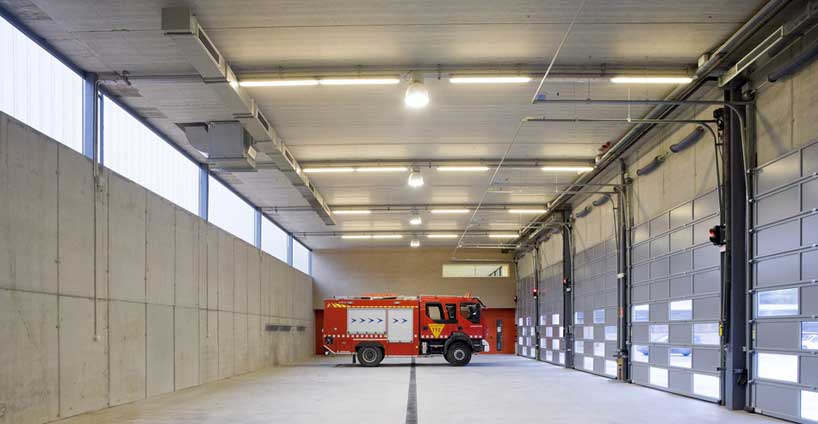 inside bay
inside bay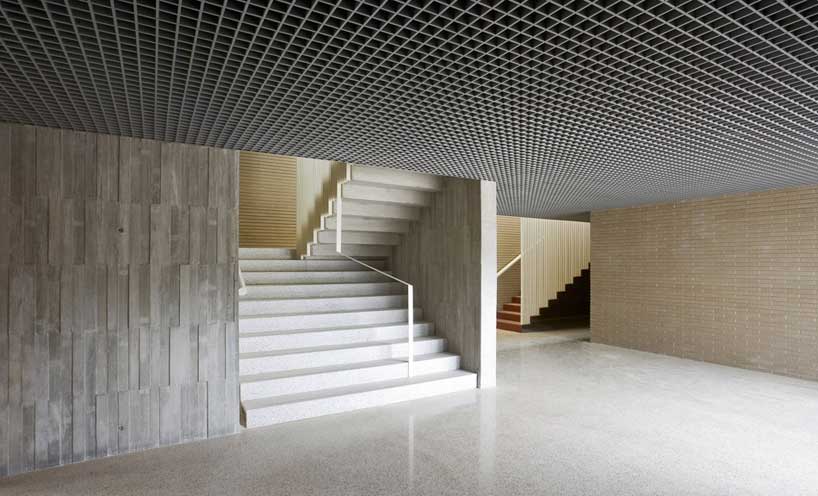 ground floor of station house
ground floor of station house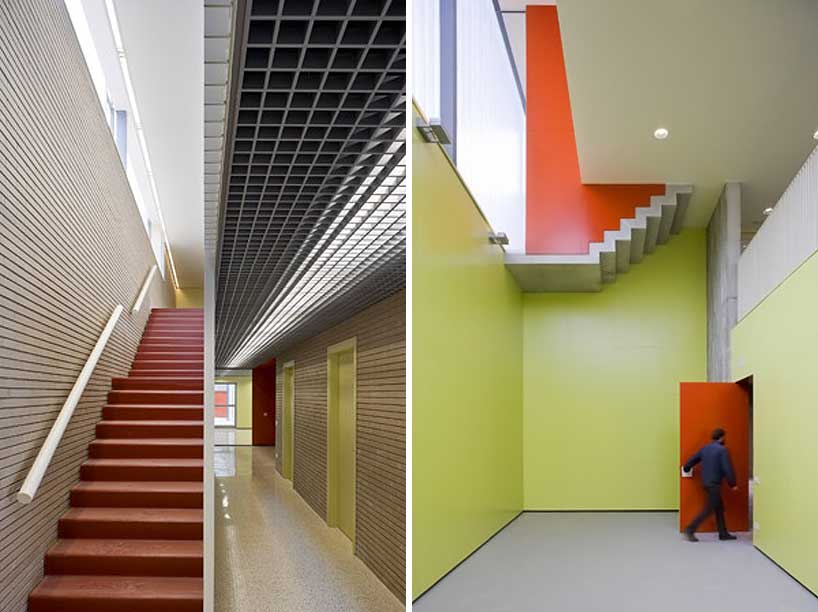 stairwells and corridors
stairwells and corridors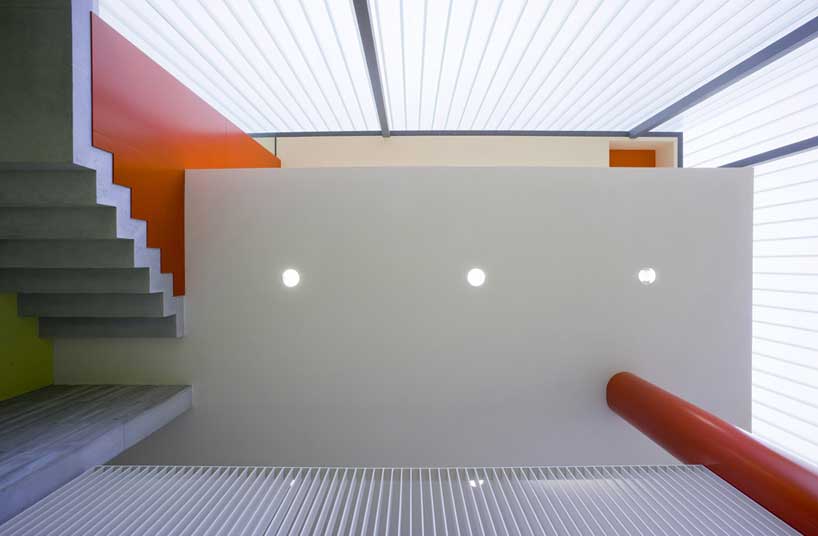 looking up at suspended floor surrounded by translucent panels
looking up at suspended floor surrounded by translucent panels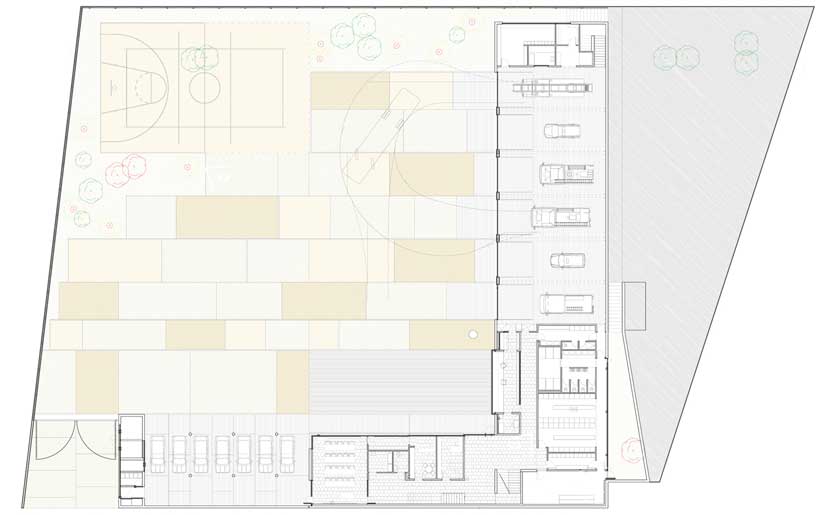 floor plan / level 0
floor plan / level 0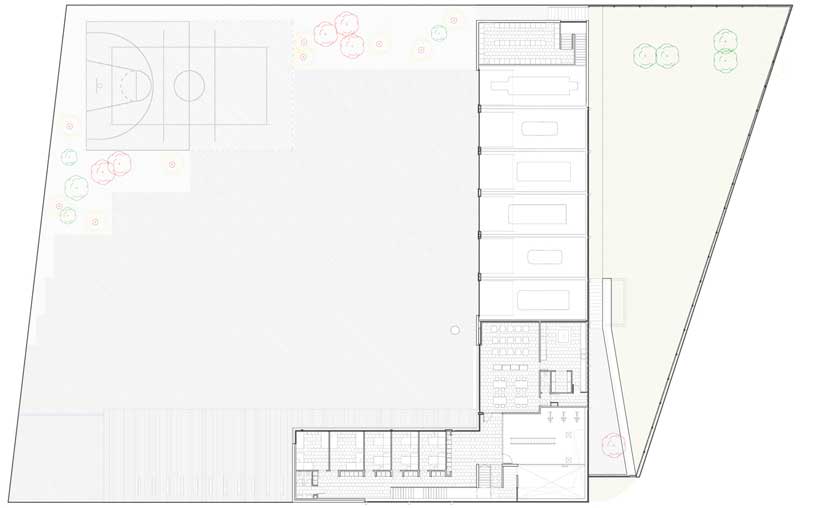 floor plan / level 0
floor plan / level 0 elevation
elevation elevation
elevation section
section


