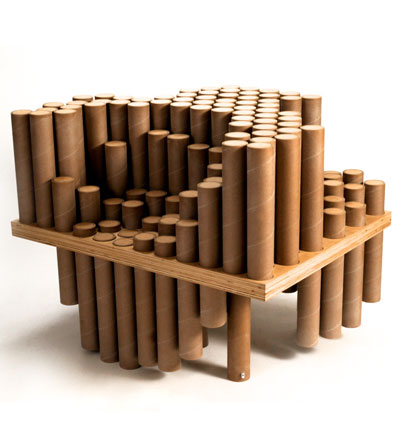KEEP UP WITH OUR DAILY AND WEEKLY NEWSLETTERS
PRODUCT LIBRARY
designboom's earth day 2024 roundup highlights the architecture that continues to push the boundaries of sustainable design.
the apartments shift positions from floor to floor, varying between 90 sqm and 110 sqm.
the house is clad in a rusted metal skin, while the interiors evoke a unified color palette of sand and terracotta.
designing this colorful bogotá school, heatherwick studio takes influence from colombia's indigenous basket weaving.
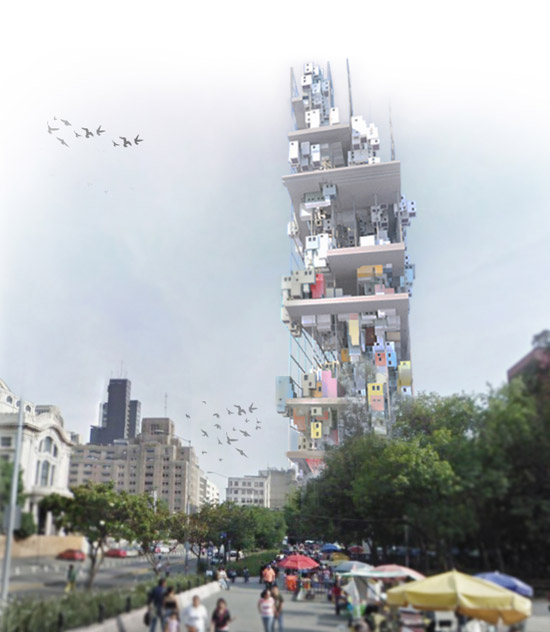
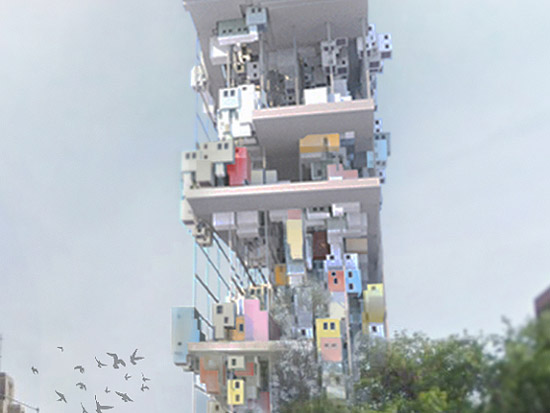
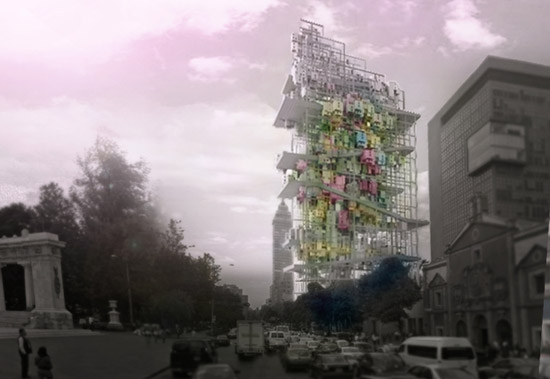
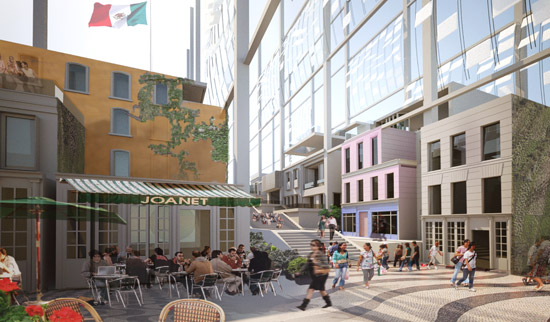
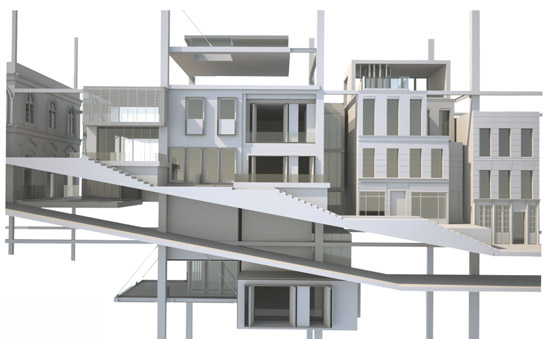
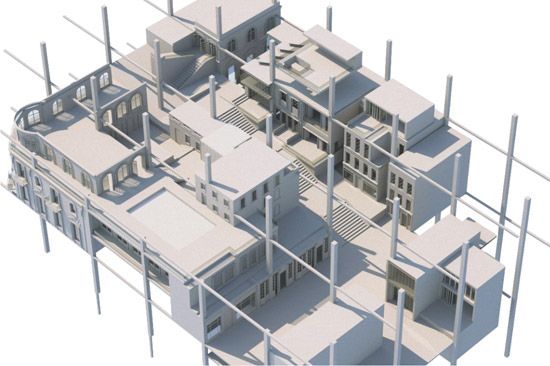
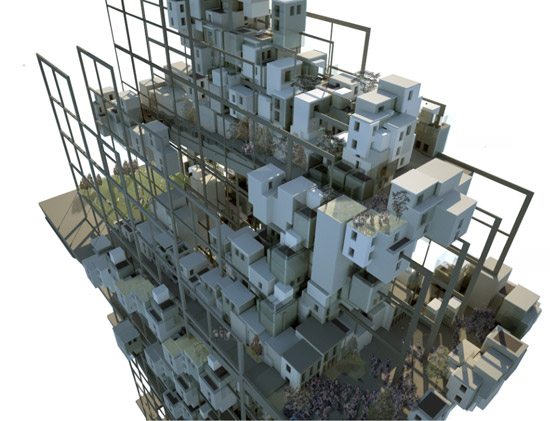
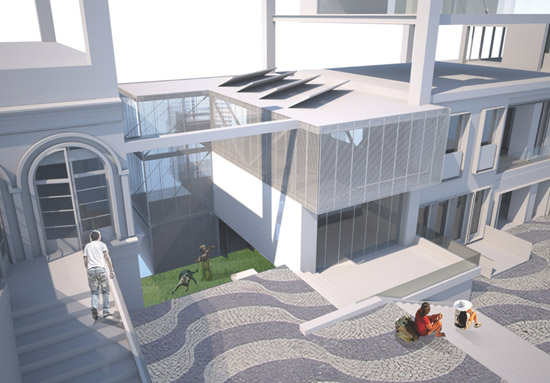
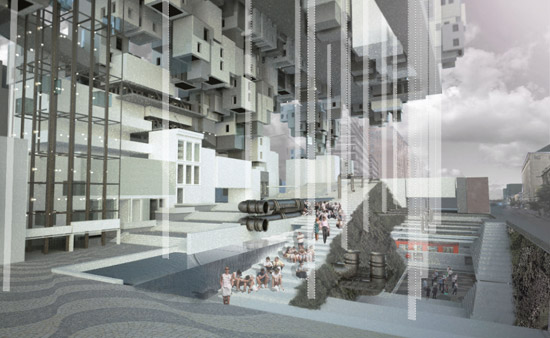
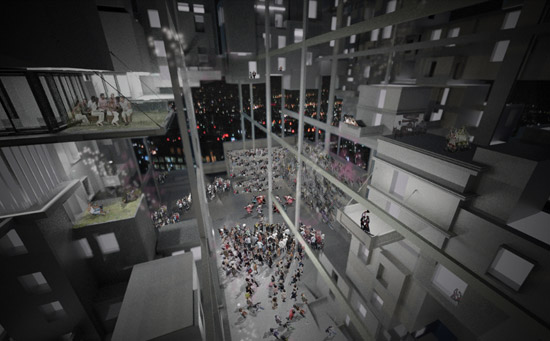 night view
night view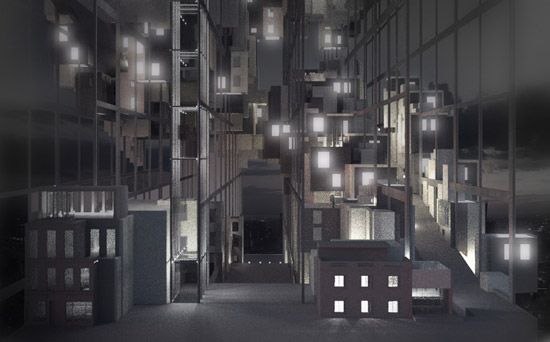 night view
night view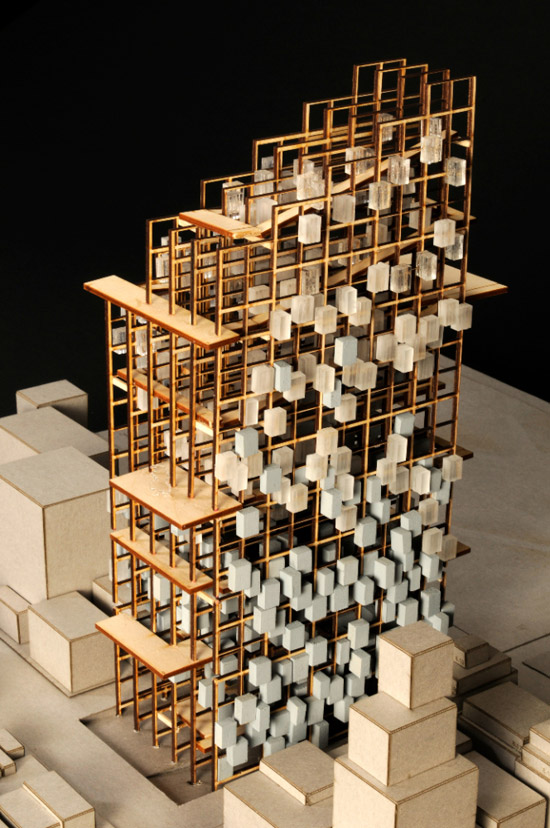 model
model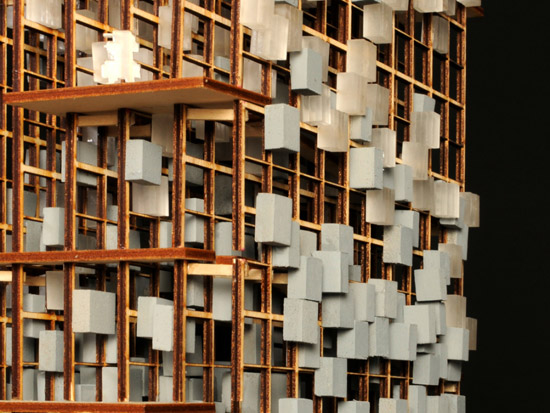 model
model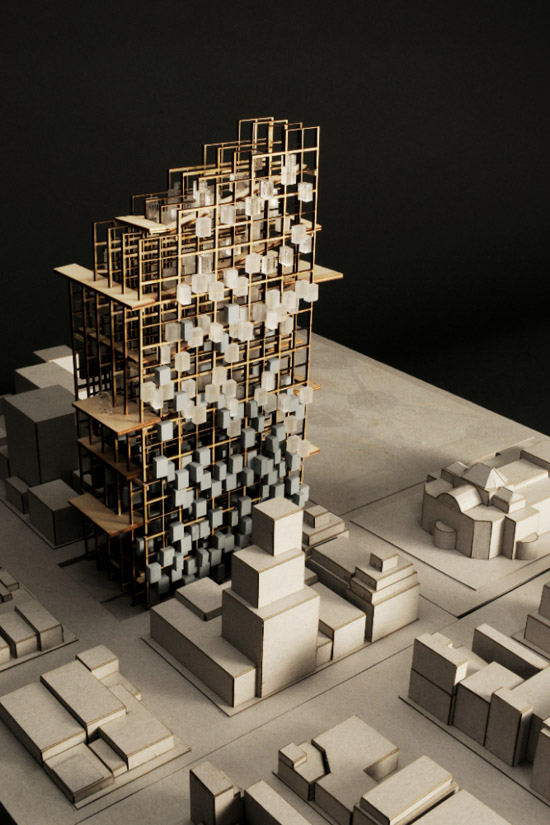 model
model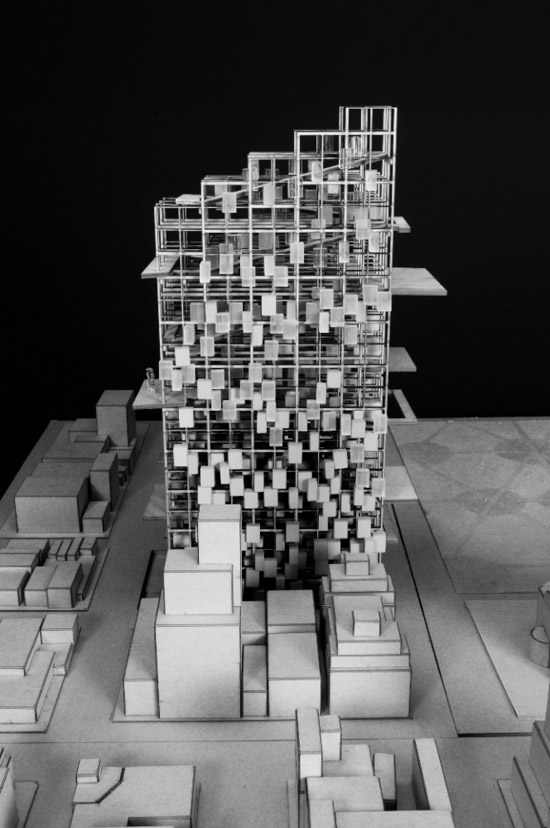 model
model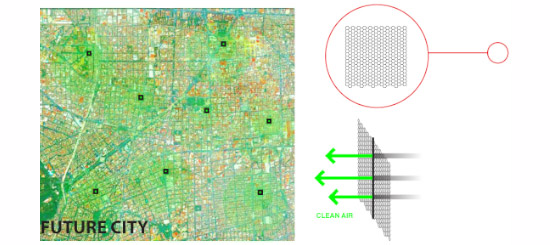 mexico city – once the tower is constucted
mexico city – once the tower is constucted the tower filtering clean air through the city
the tower filtering clean air through the city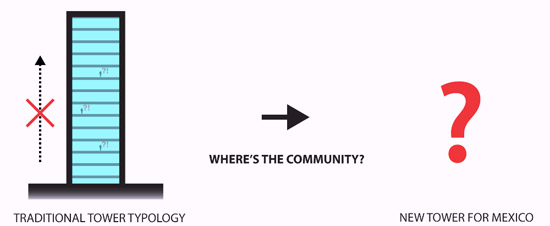
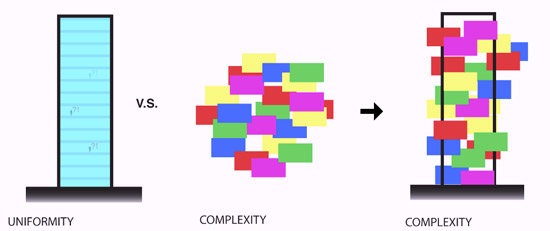

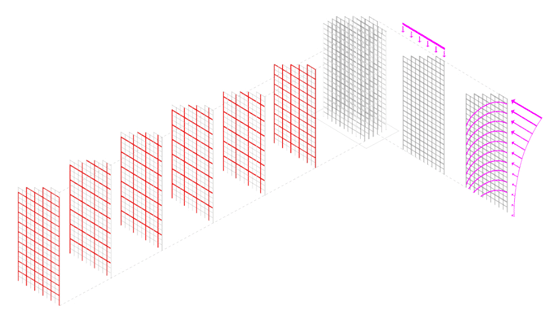 the filter system
the filter system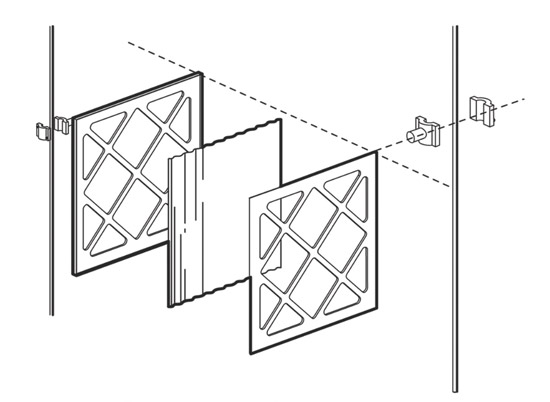 the filter system
the filter system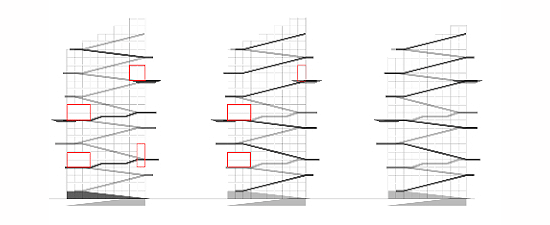 how houses can be placed within the tower
how houses can be placed within the tower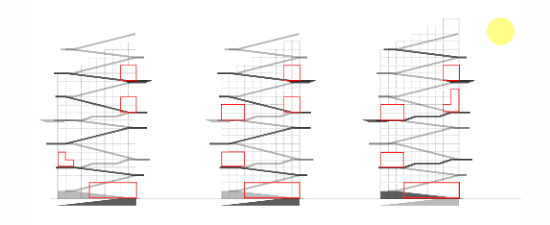
 the base structure
the base structure
 sections of the tower
sections of the tower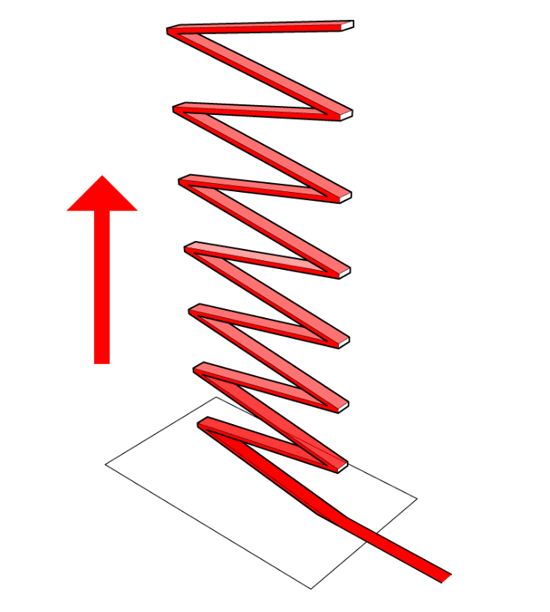 road
road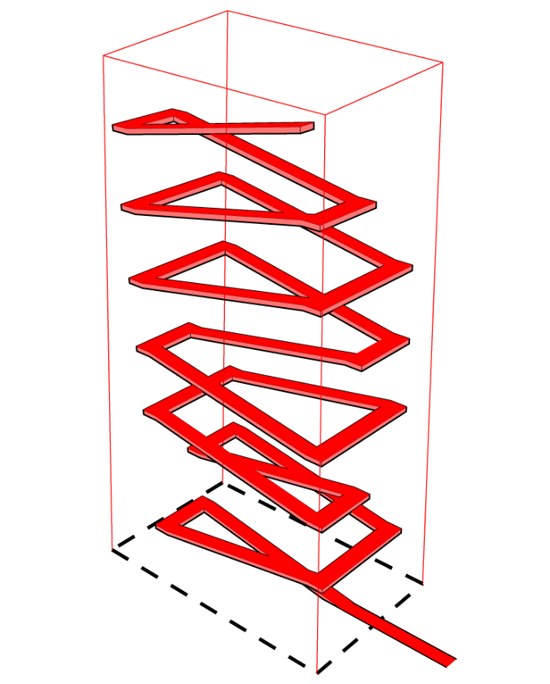 block
block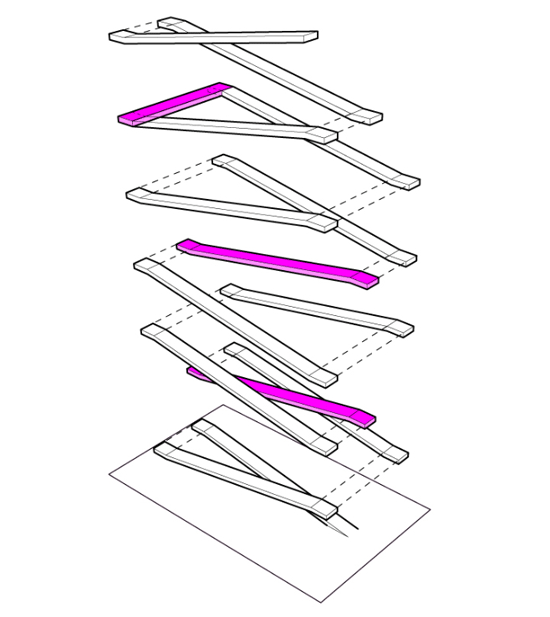 commercial levels
commercial levels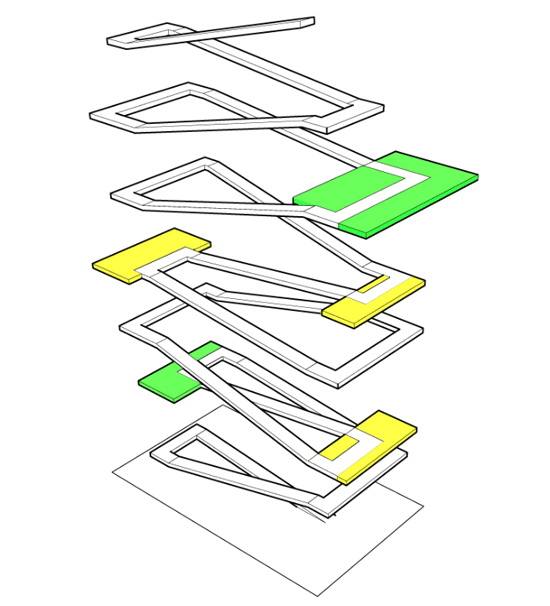 plaza/green space
plaza/green space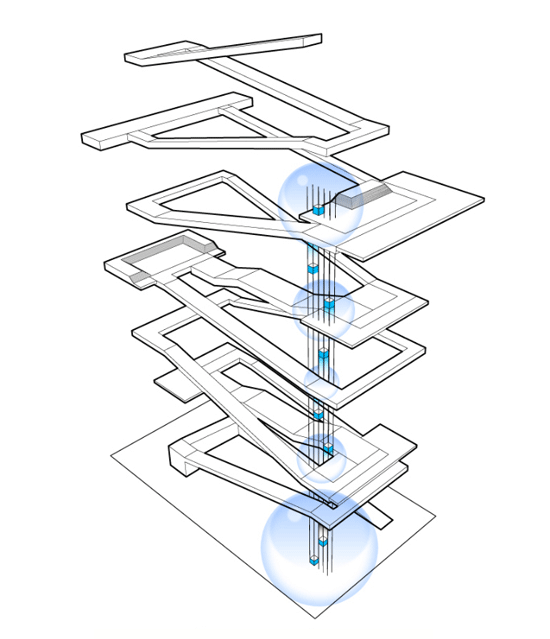 vertical circulation
vertical circulation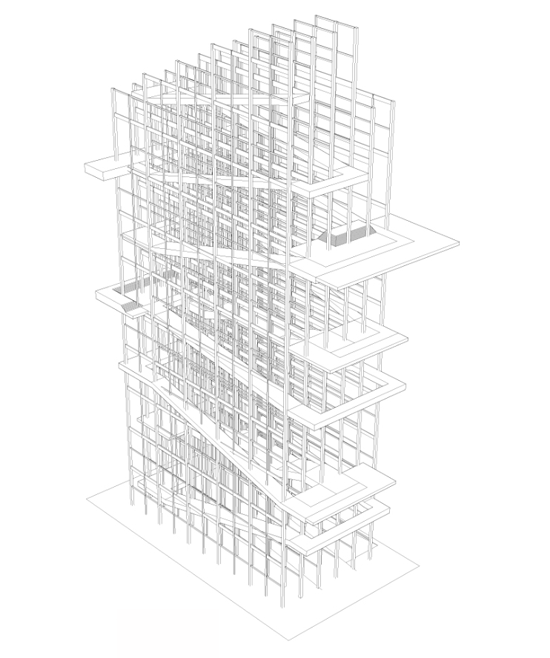 tower
tower 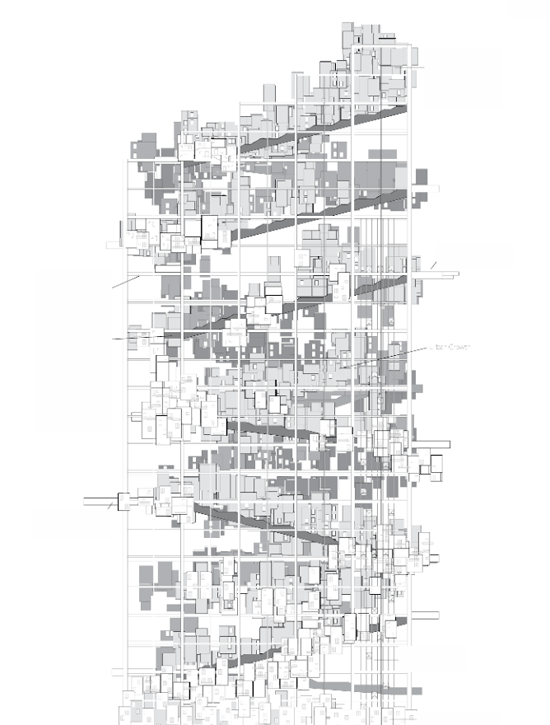 elevation
elevation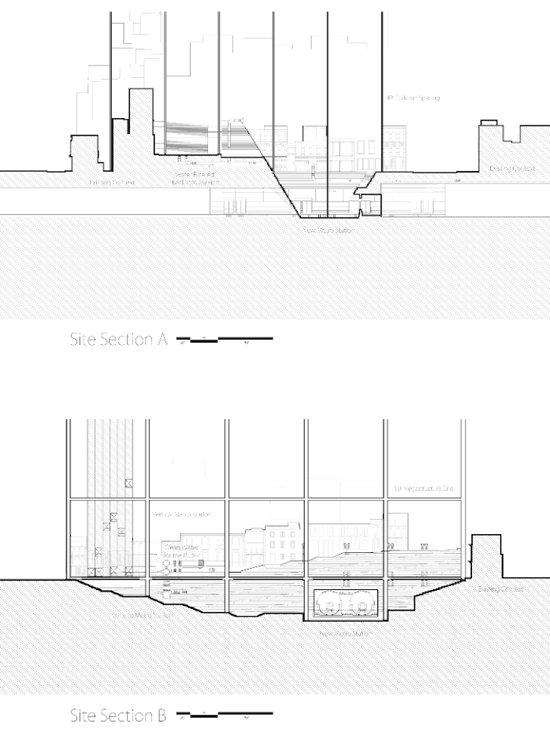 section view
section view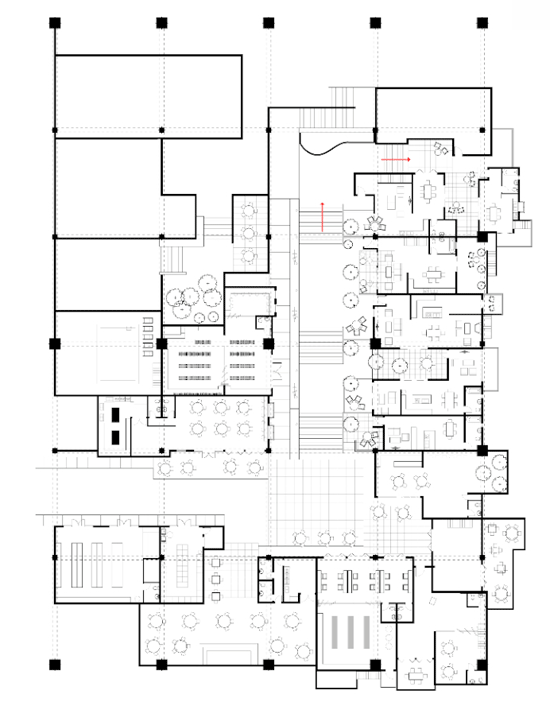 floor plan
floor plan