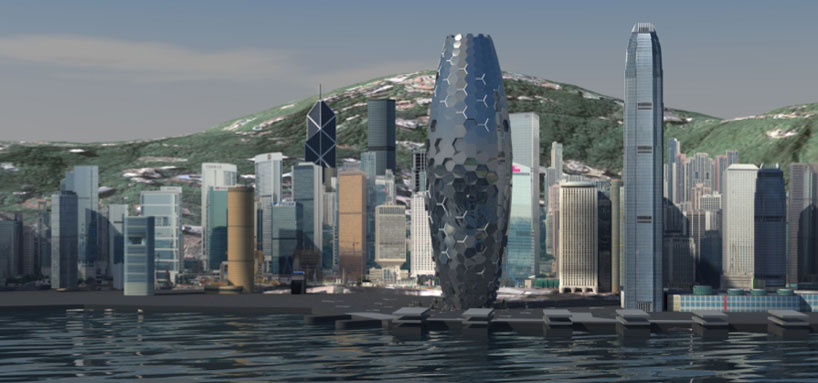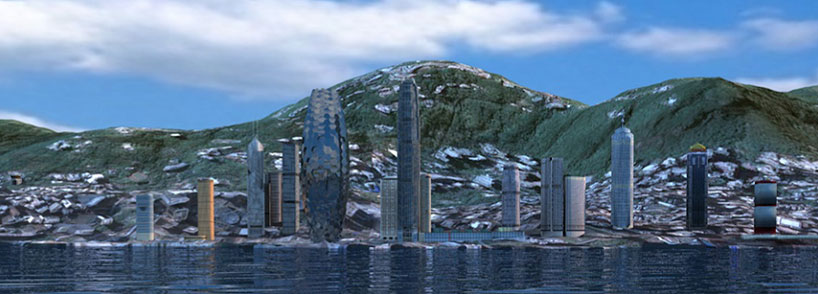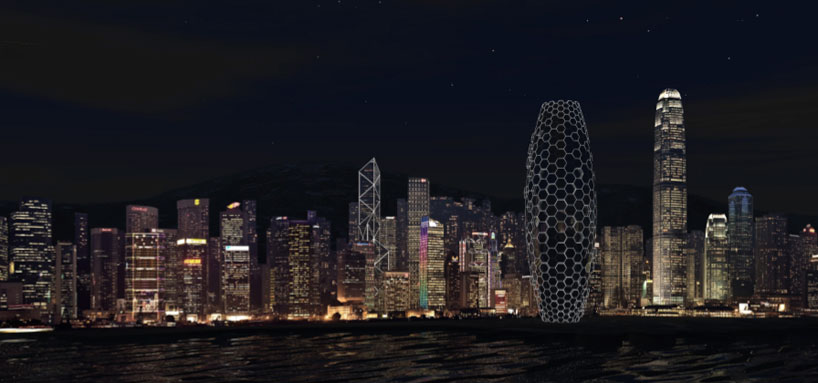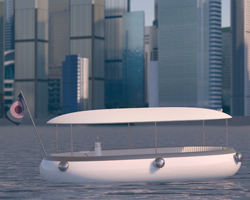KEEP UP WITH OUR DAILY AND WEEKLY NEWSLETTERS
PRODUCT LIBRARY
martin gomez arquitectos brings japanese design influences to coastal uruguay with this boji beach house.
the minimalist gallery space gently curves at all corners and expands over three floors.
kengo kuma's qatar pavilion draws inspiration from qatari dhow boat construction and japan's heritage of wood joinery.
connections: +730
the home is designed as a single, monolithic volume folded into two halves, its distinct facades framing scenic lake views.

 the PSi tower in relation to hong kong’s other landmark buildings
the PSi tower in relation to hong kong’s other landmark buildings left: aerial view of the tower and surrounding site right: PSi tower
left: aerial view of the tower and surrounding site right: PSi tower the hong kong skyline by night
the hong kong skyline by night how the multi-faceted surface of the PSi tower would look at night
how the multi-faceted surface of the PSi tower would look at night







