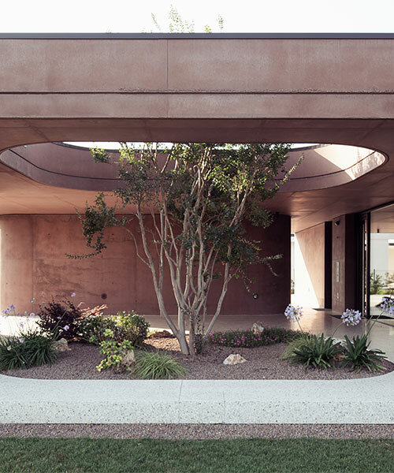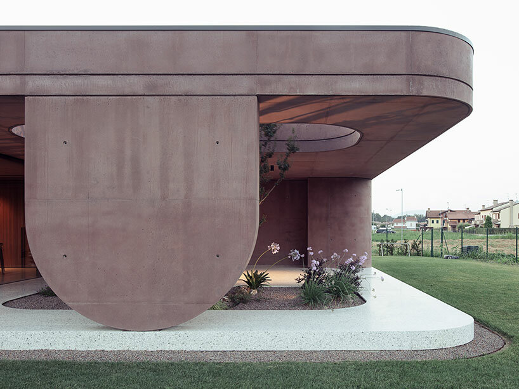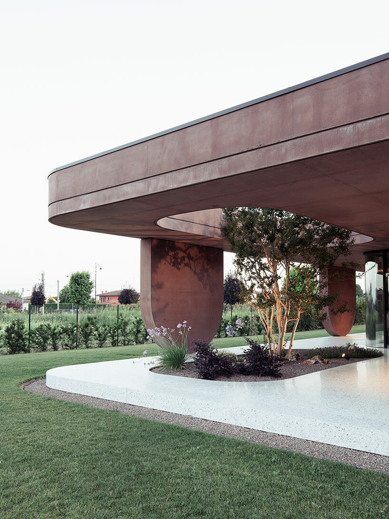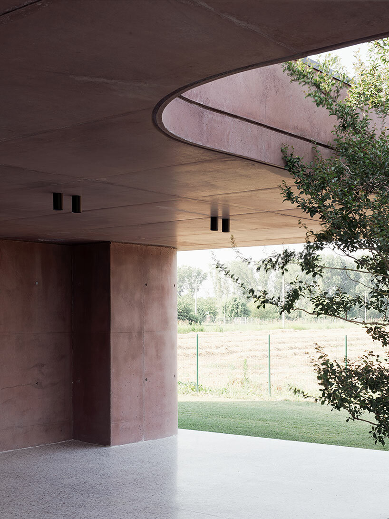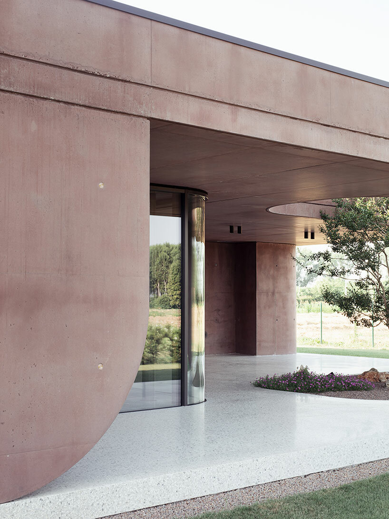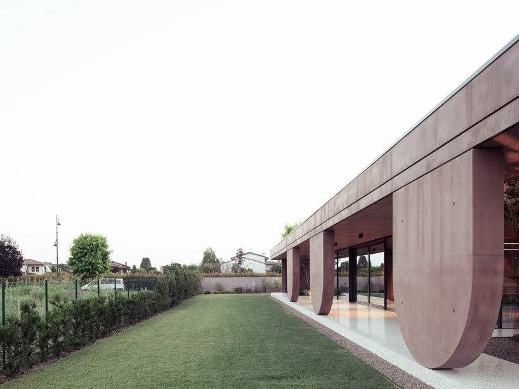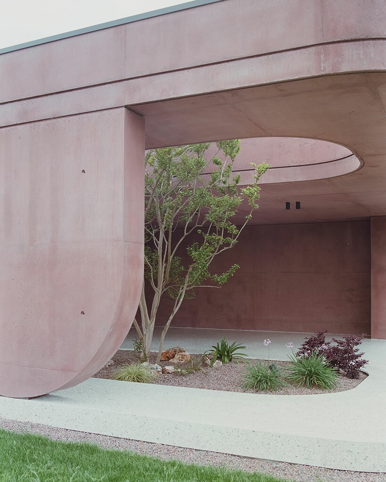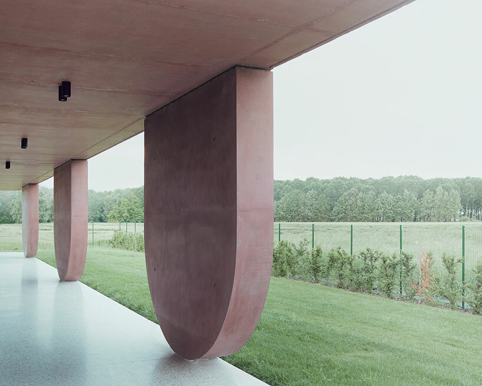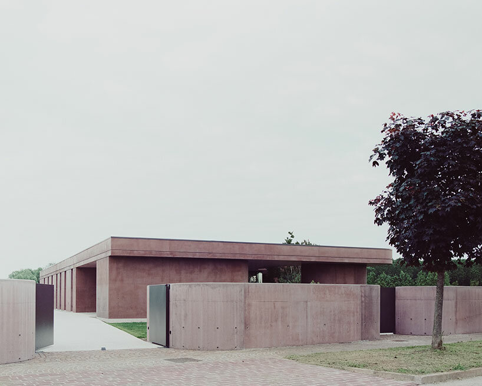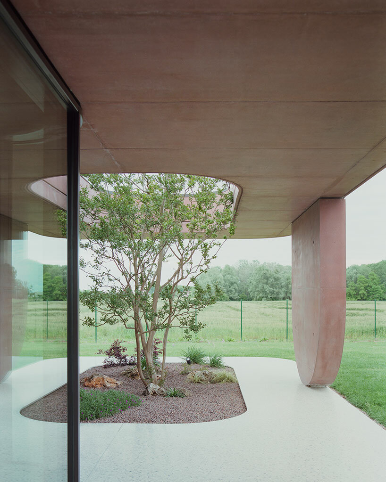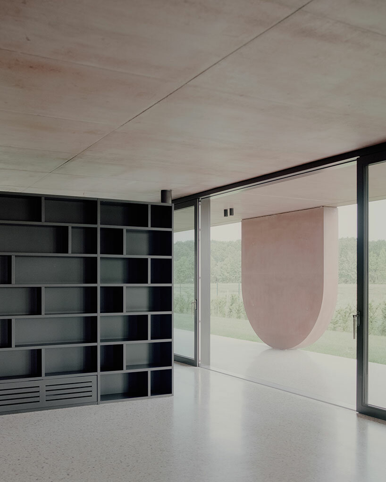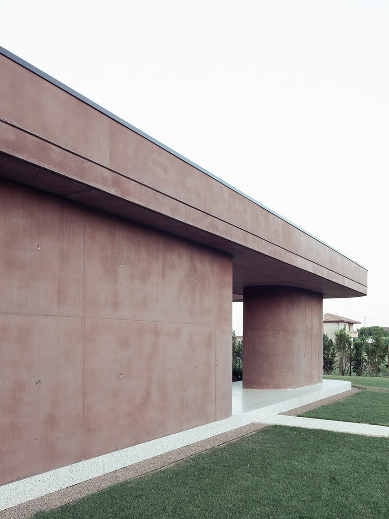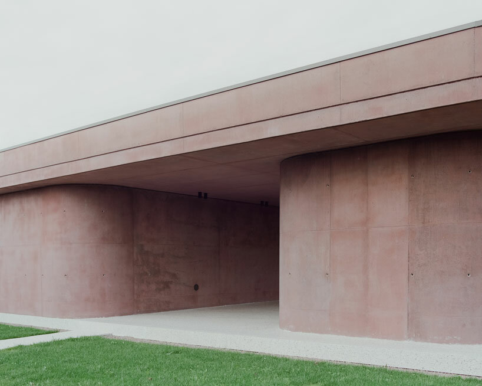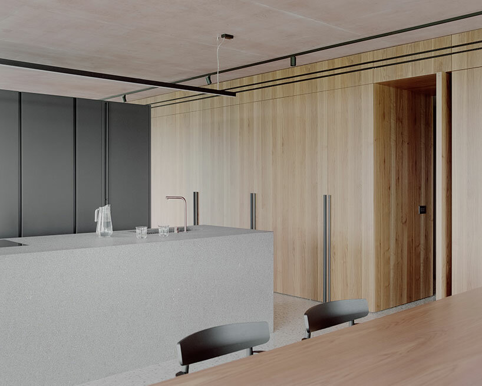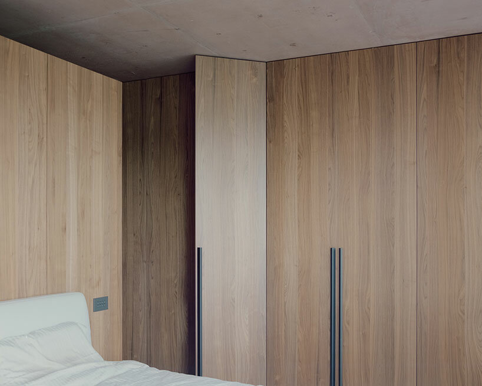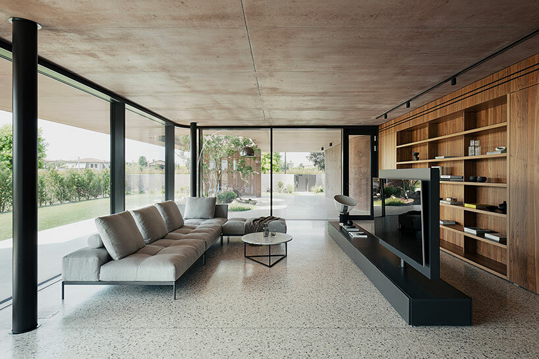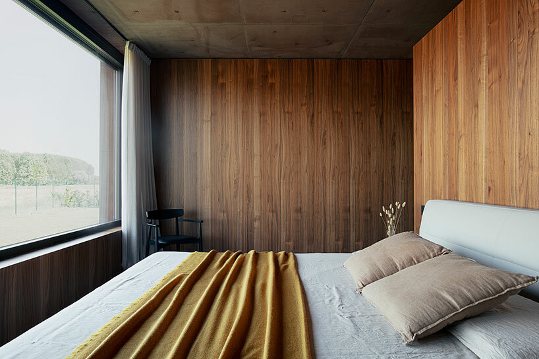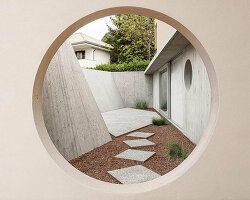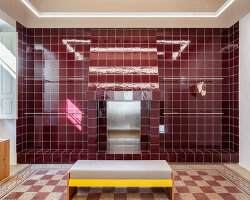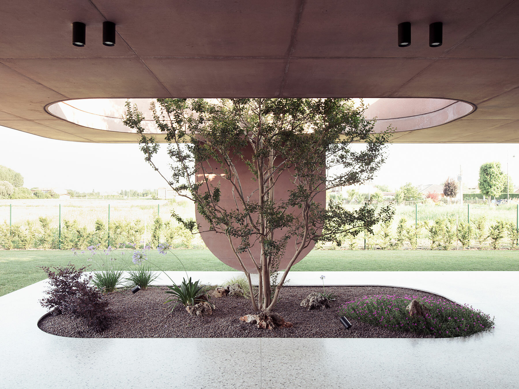
the concrete architecture embraces the plants in the porch | image by Alberto Sinigaglia
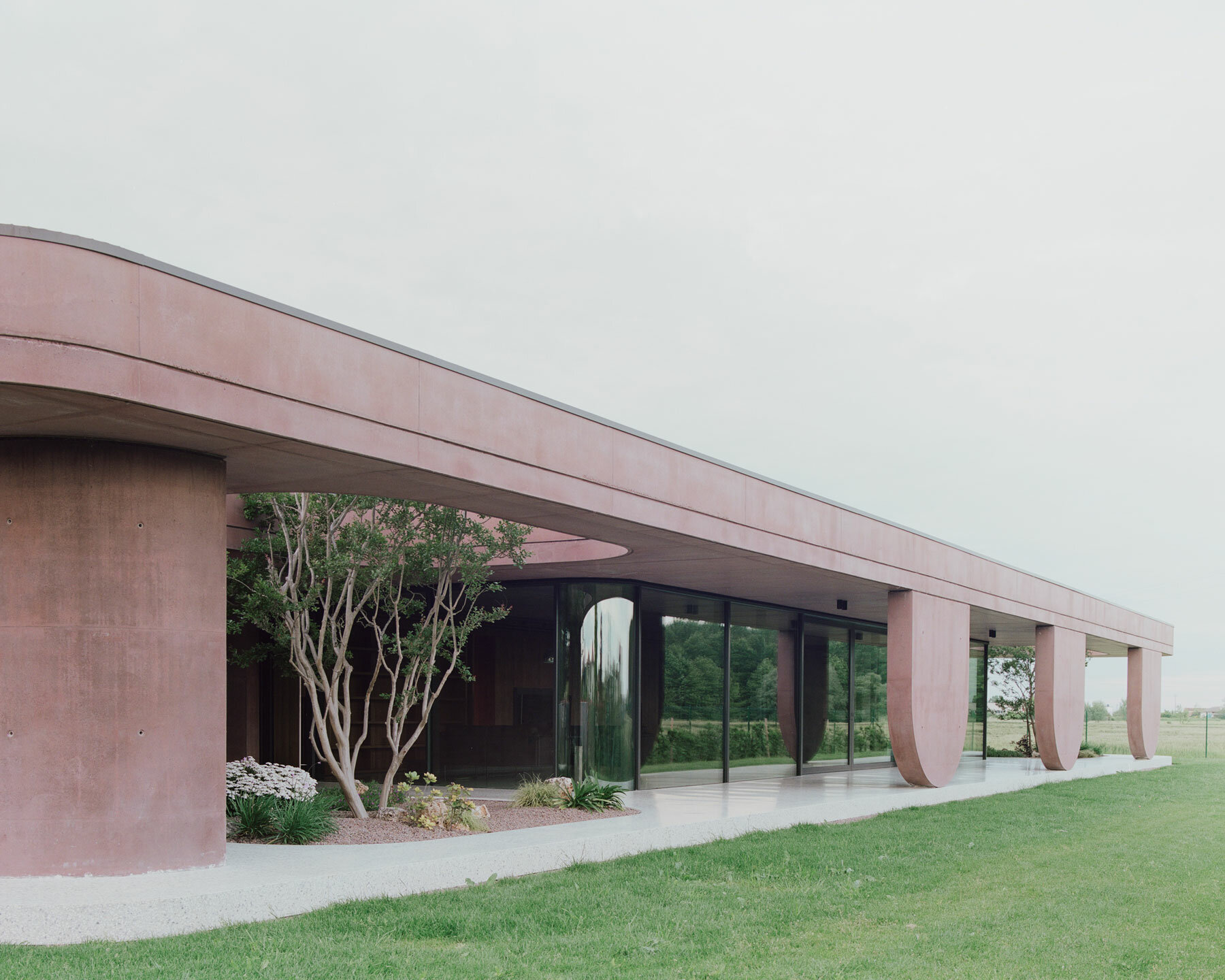
the living room is formed as a glass box that reflects the park | image by Simone Bossi
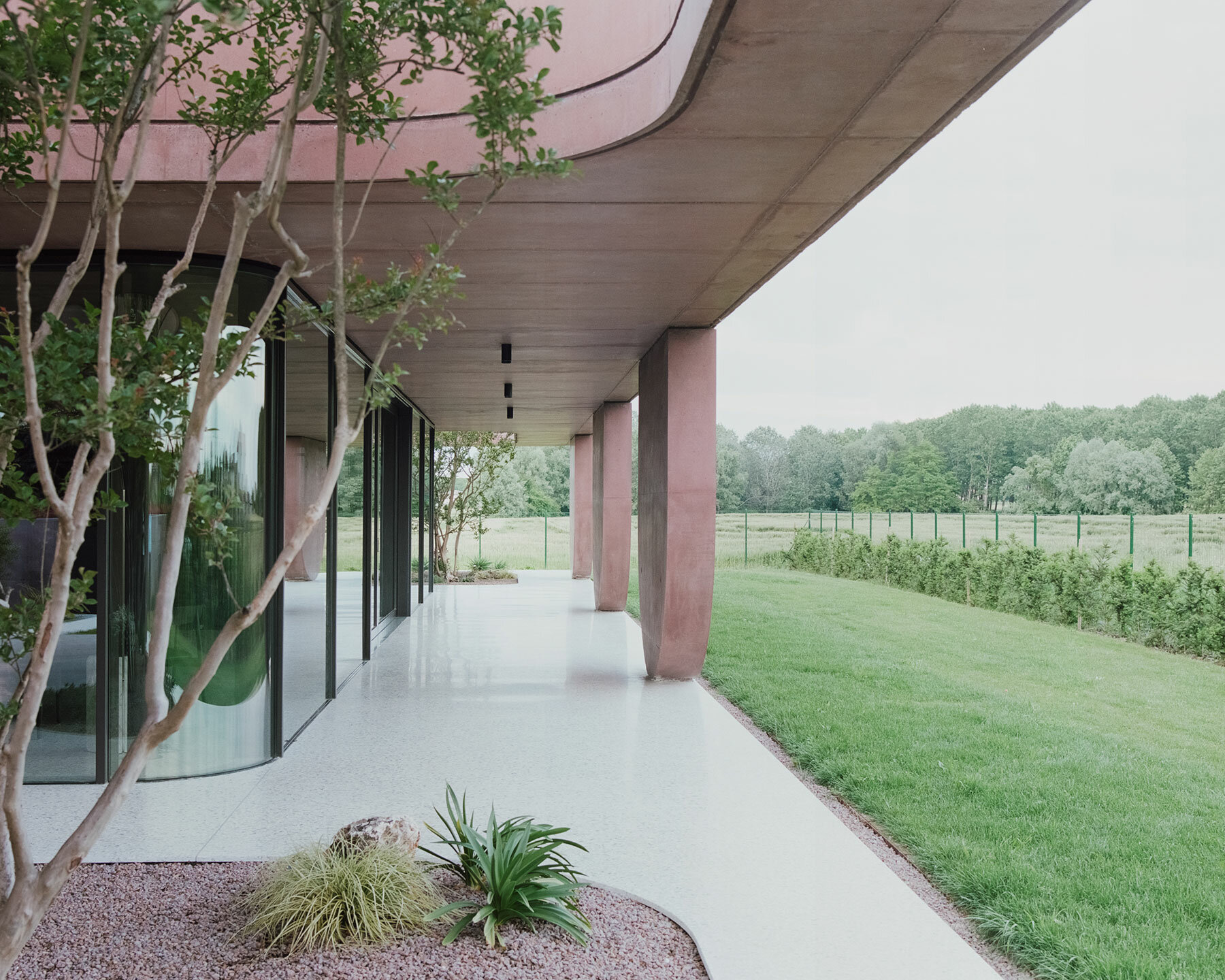
the glass, wood, and reddish concrete are all connected by the Venetian terrazzo flooring | image by Simone Bossi
KEEP UP WITH OUR DAILY AND WEEKLY NEWSLETTERS
PRODUCT LIBRARY
the minimalist gallery space gently curves at all corners and expands over three floors.
kengo kuma's qatar pavilion draws inspiration from qatari dhow boat construction and japan's heritage of wood joinery.
connections: +730
the home is designed as a single, monolithic volume folded into two halves, its distinct facades framing scenic lake views.
the winning proposal, revitalizing the structure in line with its founding principles, was unveiled during a press conference today, june 20th.
