KEEP UP WITH OUR DAILY AND WEEKLY NEWSLETTERS
PRODUCT LIBRARY
the minimalist gallery space gently curves at all corners and expands over three floors.
kengo kuma's qatar pavilion draws inspiration from qatari dhow boat construction and japan's heritage of wood joinery.
connections: +730
the home is designed as a single, monolithic volume folded into two halves, its distinct facades framing scenic lake views.
the winning proposal, revitalizing the structure in line with its founding principles, was unveiled during a press conference today, june 20th.
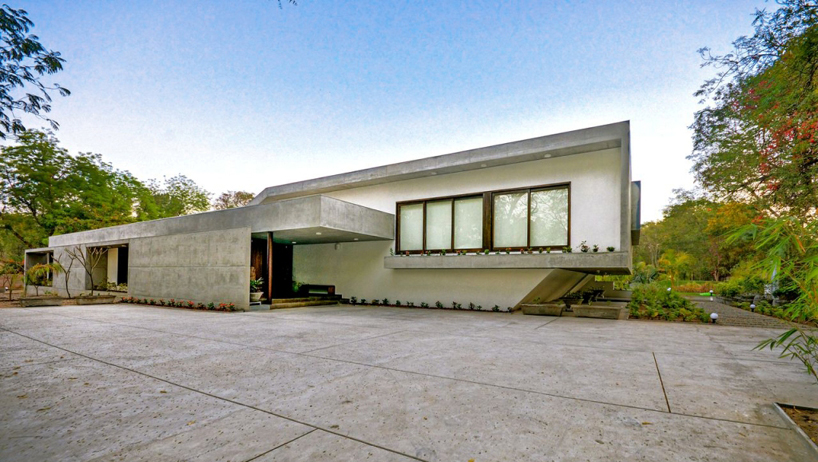
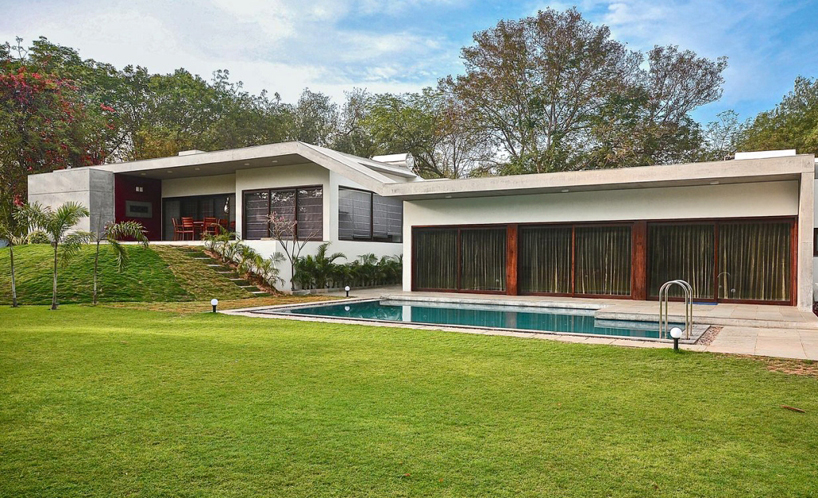 backyard facade view
backyard facade view 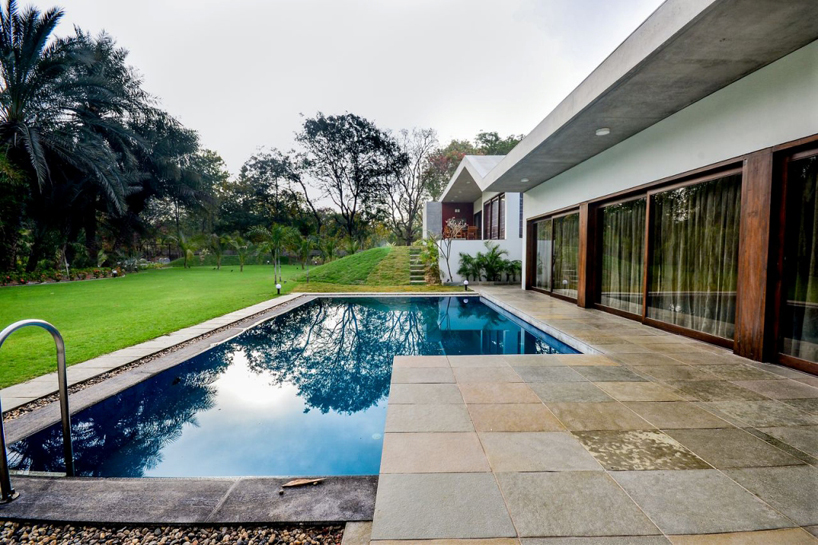 pool and backyard view
pool and backyard view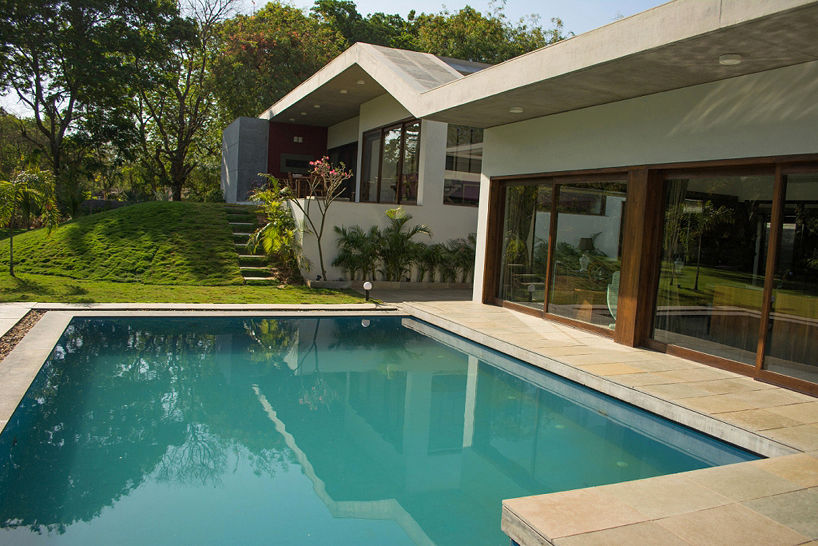 the site sports various elevations
the site sports various elevations 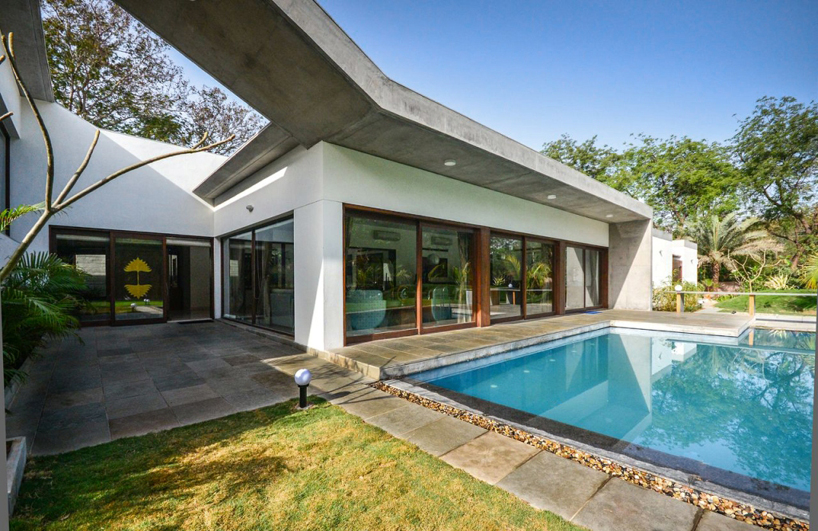
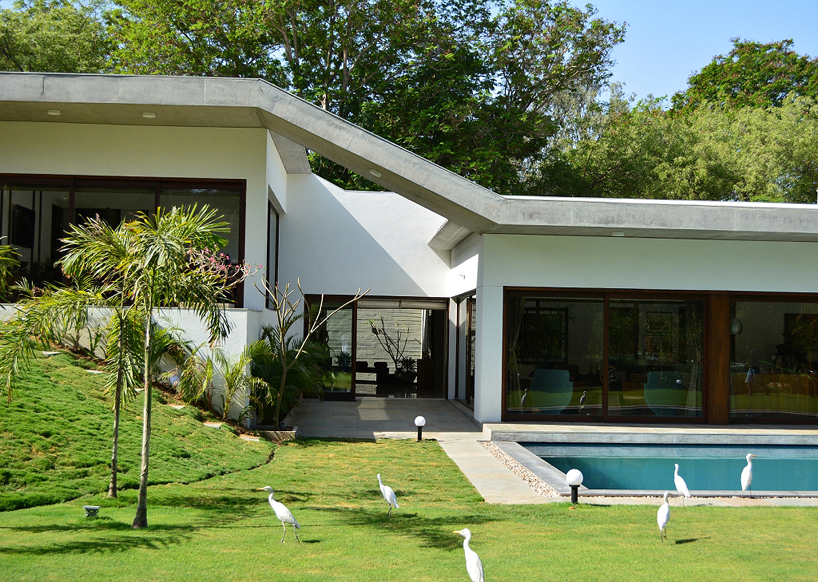 backyard court view
backyard court view 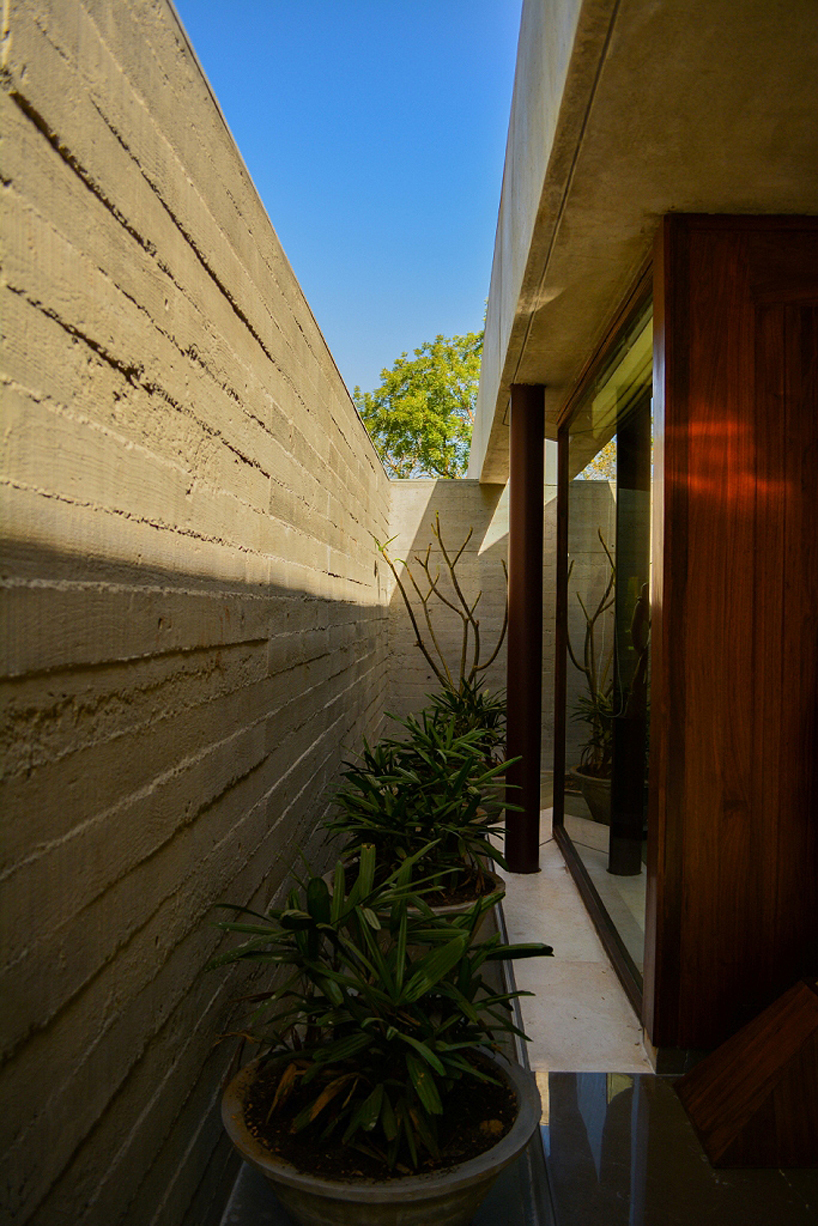 offset planes allow in diffused light and planted greenery
offset planes allow in diffused light and planted greenery 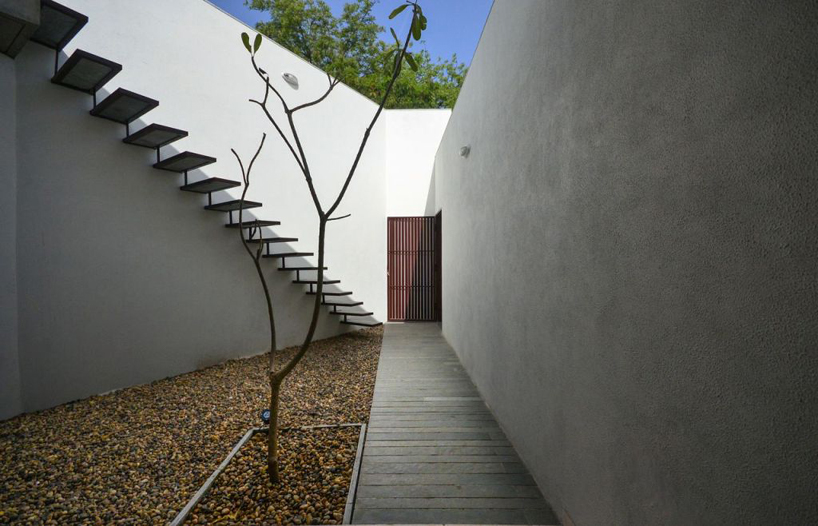 the rear court makes use of various and elegantly composed paths of circulation
the rear court makes use of various and elegantly composed paths of circulation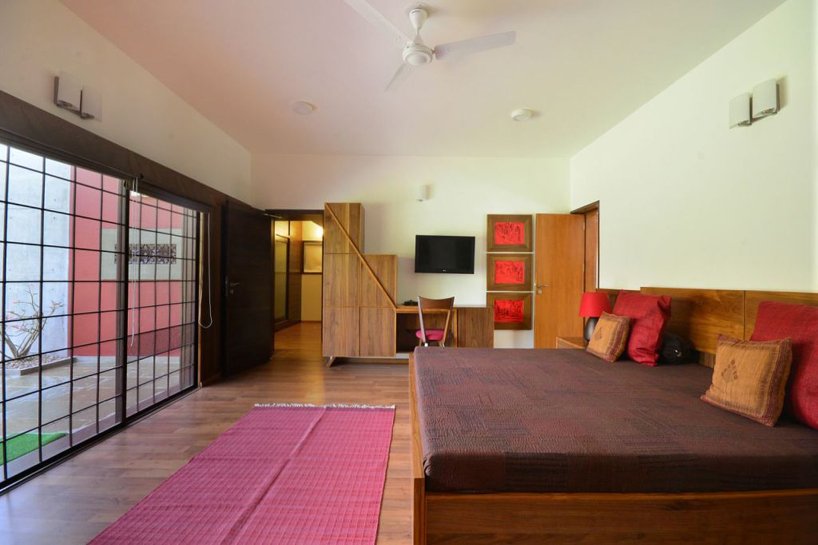 view into the master bedroom
view into the master bedroom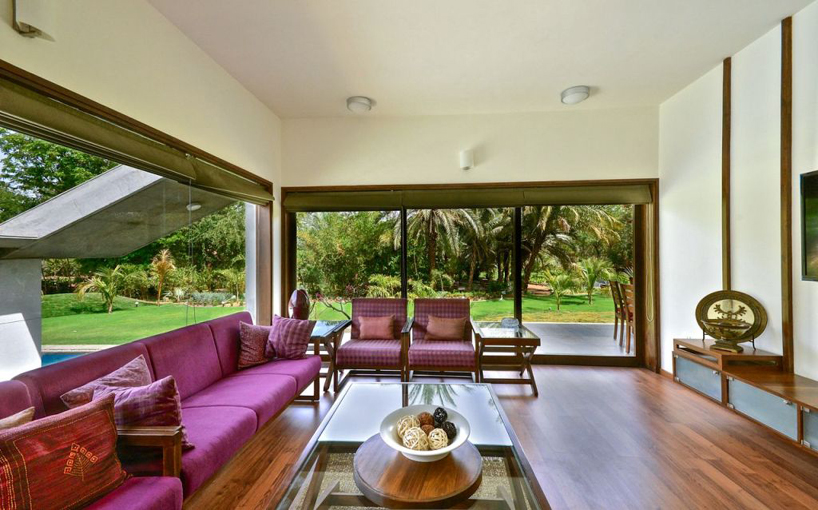 generous glazing in the living room invites the landscape into the space
generous glazing in the living room invites the landscape into the space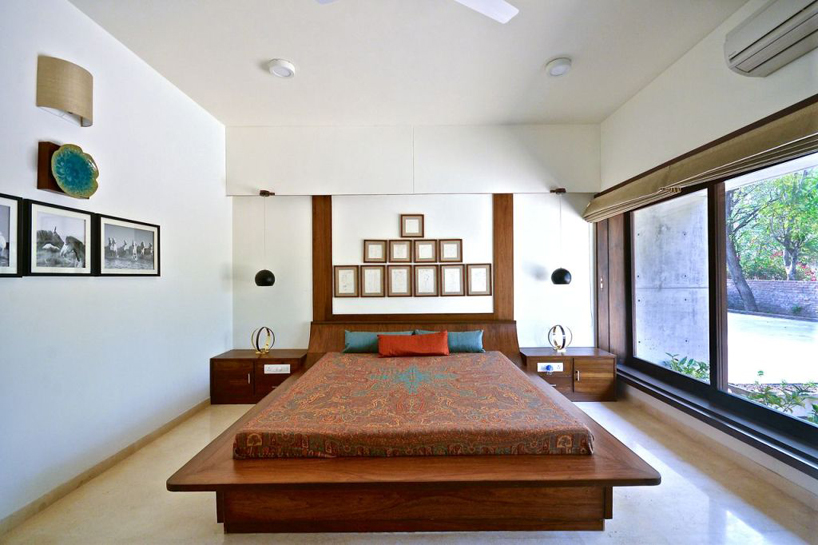 rich materials and clean lines continue into the guest room
rich materials and clean lines continue into the guest room


