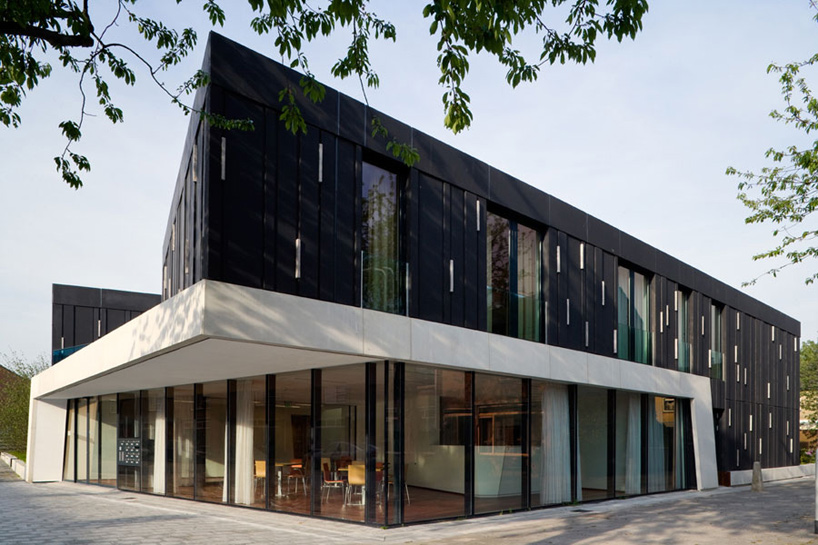KEEP UP WITH OUR DAILY AND WEEKLY NEWSLETTERS
PRODUCT LIBRARY
with its mountain-like rooftop clad in a ceramic skin, UCCA Clay is a sculptural landmark for the city.
charlotte skene catling tells designboom about her visions for reinventing the aaltos' first industrial structure into a building designed for people.
'refuge de barroude' will rise organically with its sweeping green roof and will bring modern amenities for pyrenees hikers.
spanning two floors and a loft, the stitled design gave room for a horizontal expanse at ground level, incorporating a green area while preserving the natural slope.

 exterior view image by sarah blee
exterior view image by sarah blee facade image by sarah blee
facade image by sarah blee image by sarah blee
image by sarah blee facade detail image by mbarch
facade detail image by mbarch interior views images by sarah blee
interior views images by sarah blee at night image by sarah blee
at night image by sarah blee plaza image by sarah blee
plaza image by sarah blee in context image by sarah blee
in context image by sarah blee site plan
site plan floor plan / level 0
floor plan / level 0 floor plan / level +1
floor plan / level +1 longitudinal section
longitudinal section
 cross section
cross section



