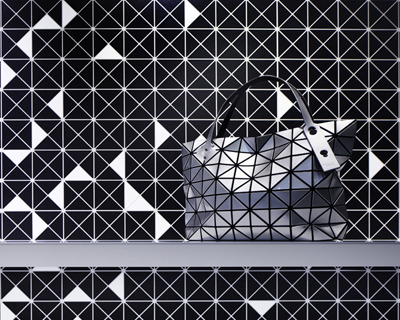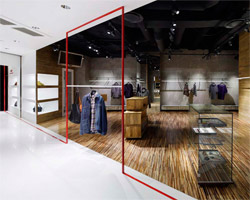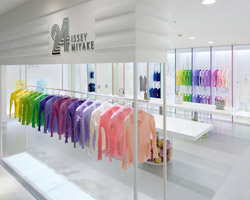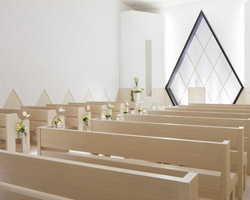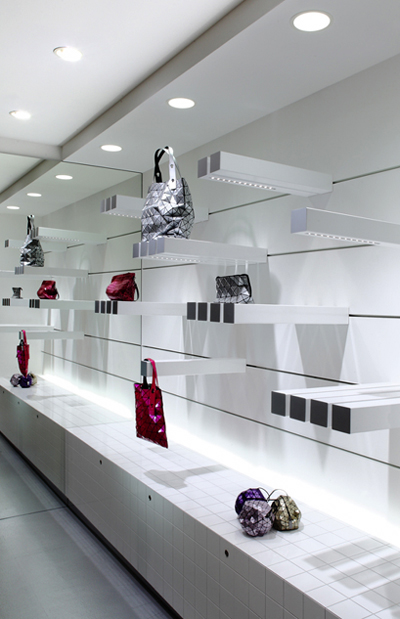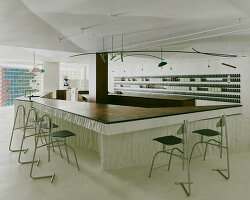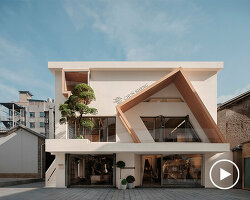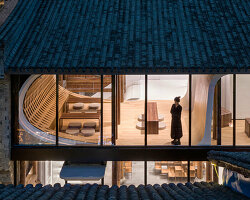KEEP UP WITH OUR DAILY AND WEEKLY NEWSLETTERS
PRODUCT LIBRARY
the minimalist gallery space gently curves at all corners and expands over three floors.
kengo kuma's qatar pavilion draws inspiration from qatari dhow boat construction and japan's heritage of wood joinery.
connections: +730
the home is designed as a single, monolithic volume folded into two halves, its distinct facades framing scenic lake views.
the winning proposal, revitalizing the structure in line with its founding principles, was unveiled during a press conference today, june 20th.

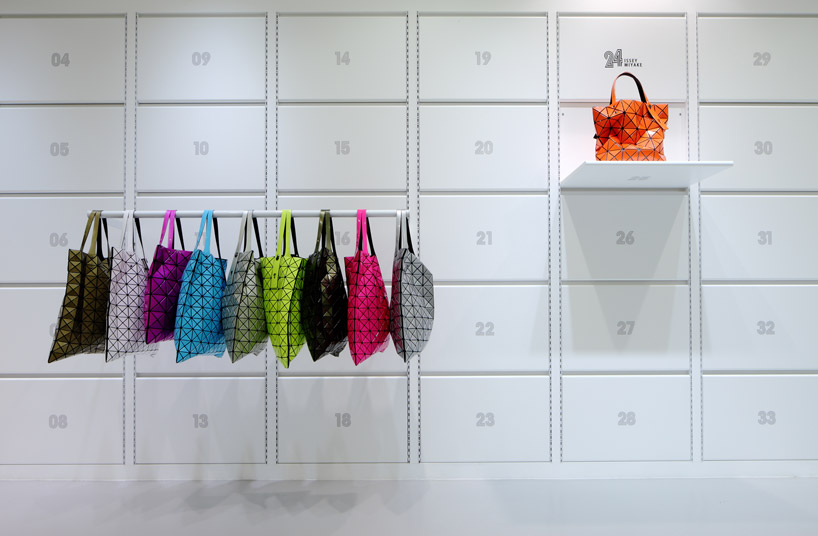 adjustable rack and shelf
adjustable rack and shelf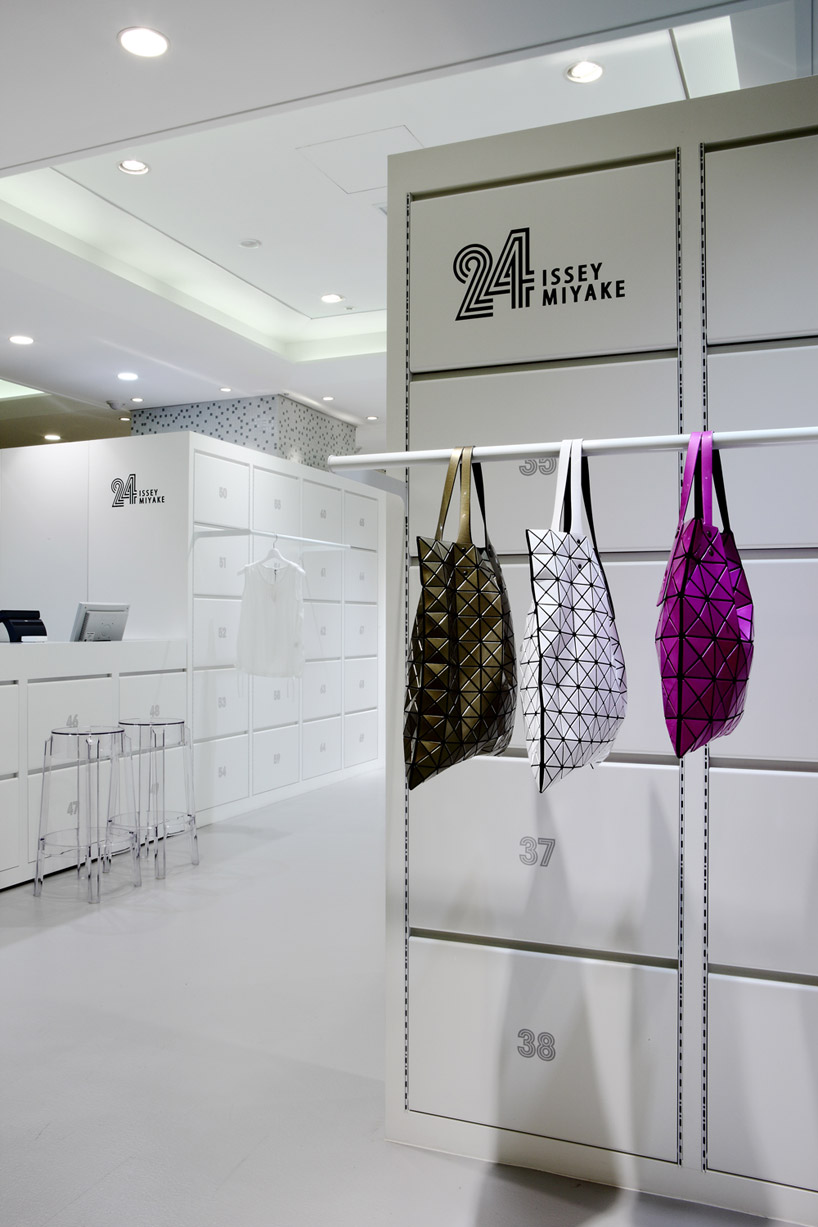 paneled wall
paneled wall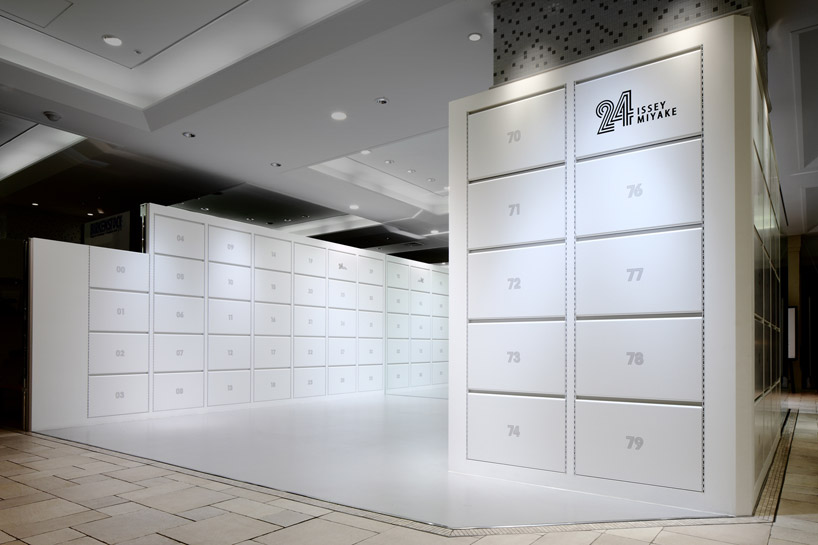 blank display walls
blank display walls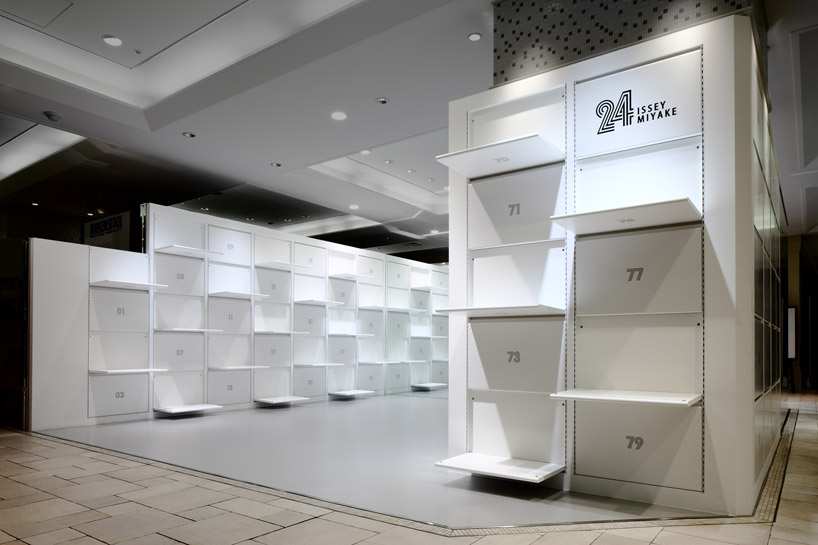 shelves awaiting merchandise
shelves awaiting merchandise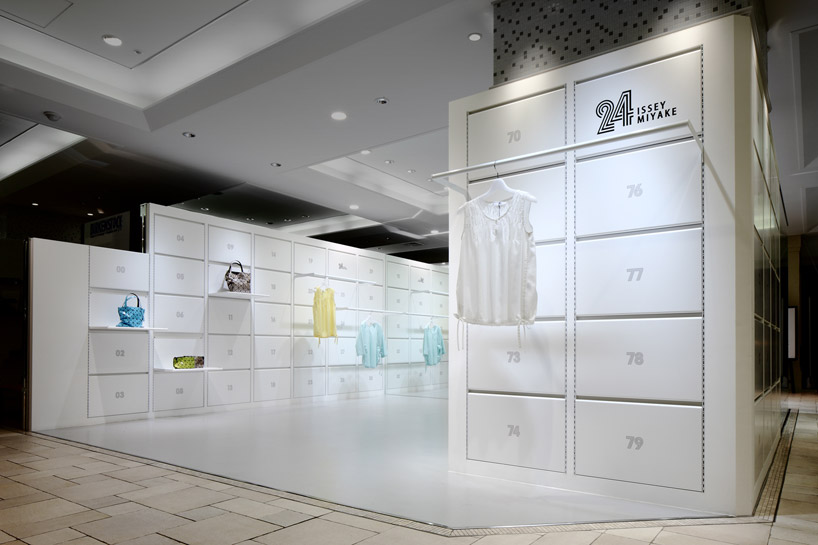 display presenting merchandise
display presenting merchandise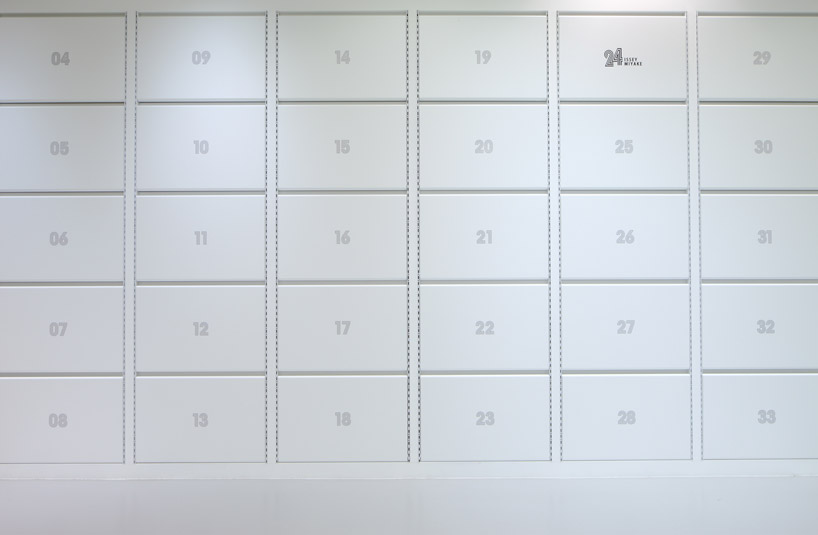 interior elevation of display wall
interior elevation of display wall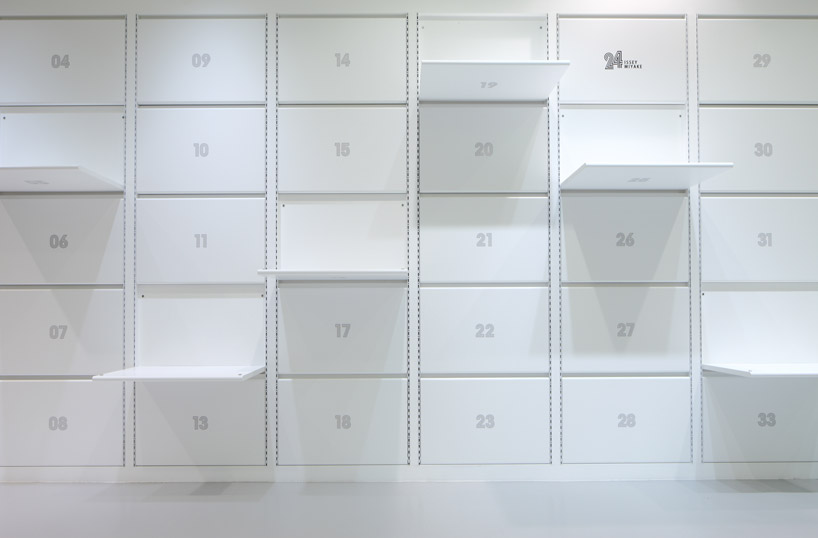 panels open into shelves
panels open into shelves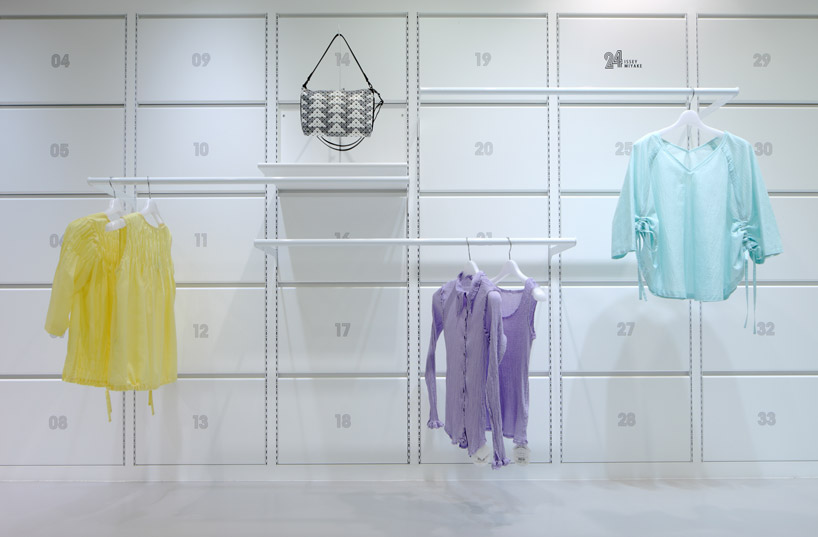 presentation of merchandise
presentation of merchandise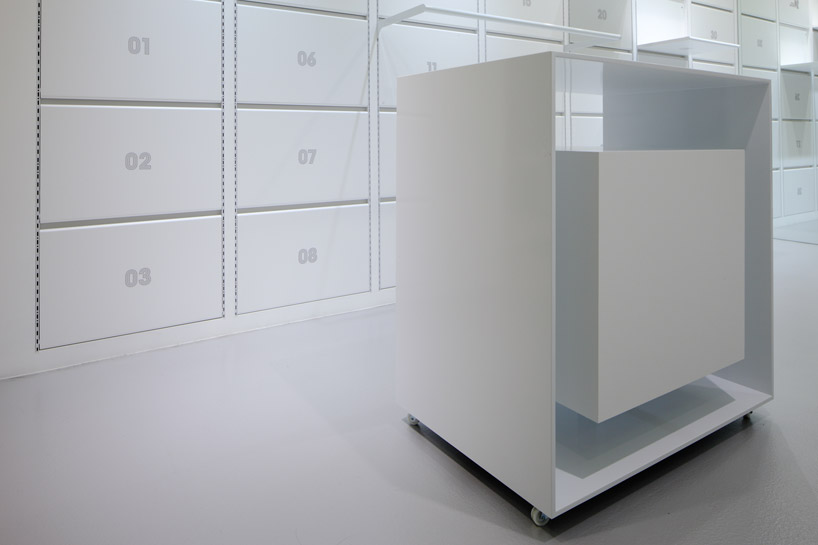 moveable display
moveable display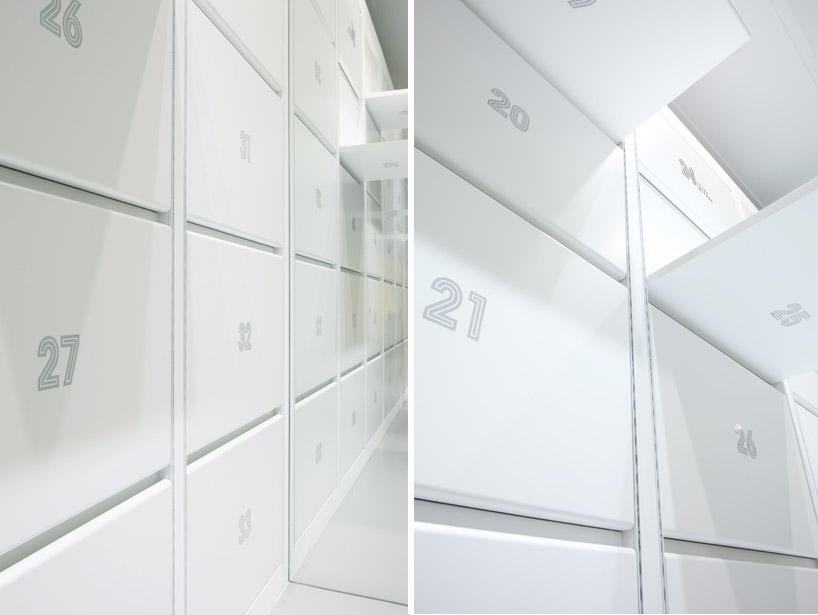 (left) rectangular panel detail (right) perforated vertical strip for clothing racks
(left) rectangular panel detail (right) perforated vertical strip for clothing racks