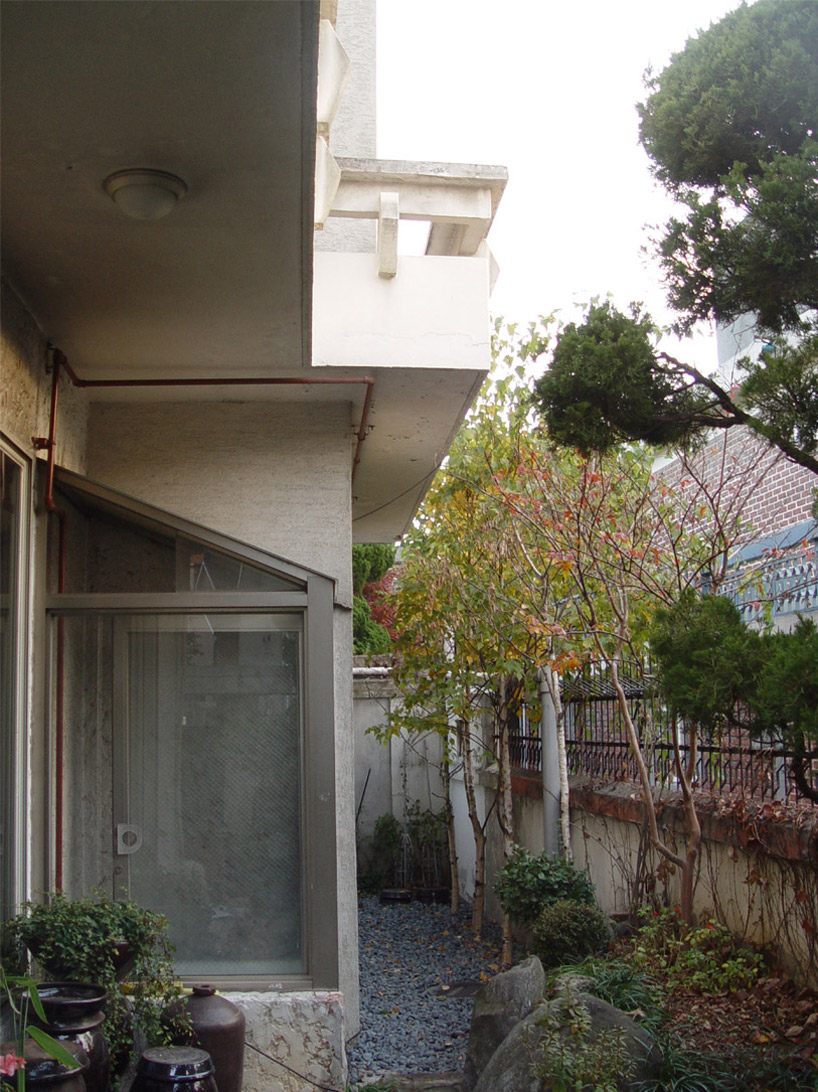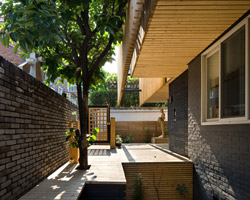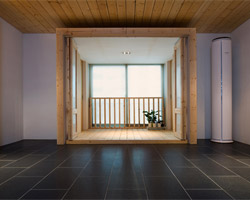KEEP UP WITH OUR DAILY AND WEEKLY NEWSLETTERS
PRODUCT LIBRARY
the minimalist gallery space gently curves at all corners and expands over three floors.
kengo kuma's qatar pavilion draws inspiration from qatari dhow boat construction and japan's heritage of wood joinery.
connections: +730
the home is designed as a single, monolithic volume folded into two halves, its distinct facades framing scenic lake views.
the winning proposal, revitalizing the structure in line with its founding principles, was unveiled during a press conference today, june 20th.

 entrance courtyard image © park young-chae
entrance courtyard image © park young-chae enclosed courtyard image © park young-chae
enclosed courtyard image © park young-chae sculpture and garden near the front door image © park young-chae
sculpture and garden near the front door image © park young-chae front door image © park young-chae
front door image © park young-chae living space image © park young-chae
living space image © park young-chae stairway image © park young-chae
stairway image © park young-chae first level loft image © park young-chae
first level loft image © park young-chae library image © park young-chae
library image © park young-chae reflecting pool on upper level balcony image © park young-chae
reflecting pool on upper level balcony image © park young-chae original exterior image © park young-chae
original exterior image © park young-chae original site conditions image © park young-chae
original site conditions image © park young-chae under construction image © park young-chae
under construction image © park young-chae floor plan / level 0 image © moohoi architecture
floor plan / level 0 image © moohoi architecture floor plan / level 1 image © moohoi architecture
floor plan / level 1 image © moohoi architecture roof plan image © moohoi architecture
roof plan image © moohoi architecture




