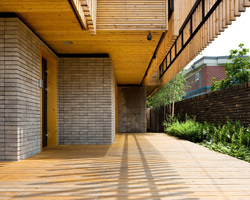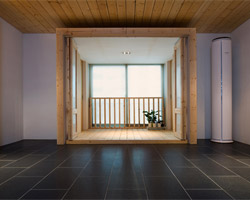KEEP UP WITH OUR DAILY AND WEEKLY NEWSLETTERS
PRODUCT LIBRARY
the minimalist gallery space gently curves at all corners and expands over three floors.
kengo kuma's qatar pavilion draws inspiration from qatari dhow boat construction and japan's heritage of wood joinery.
connections: +730
the home is designed as a single, monolithic volume folded into two halves, its distinct facades framing scenic lake views.
the winning proposal, revitalizing the structure in line with its founding principles, was unveiled during a press conference today, june 20th.
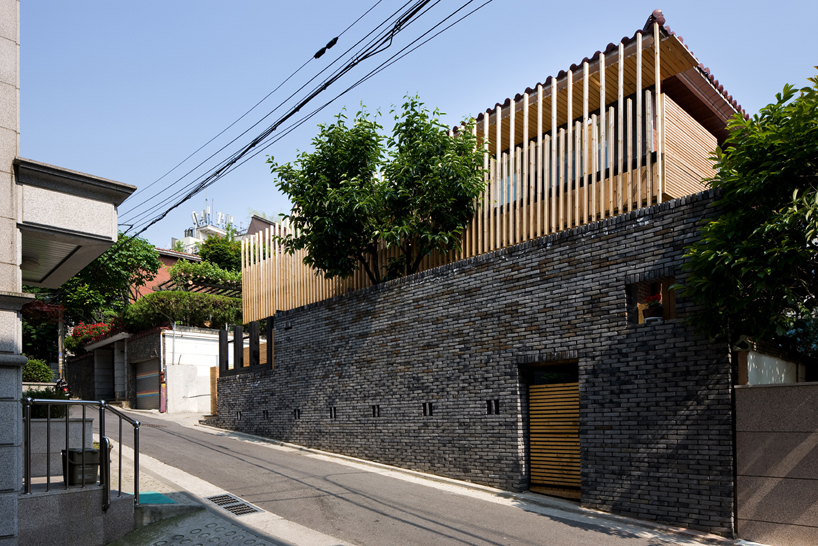
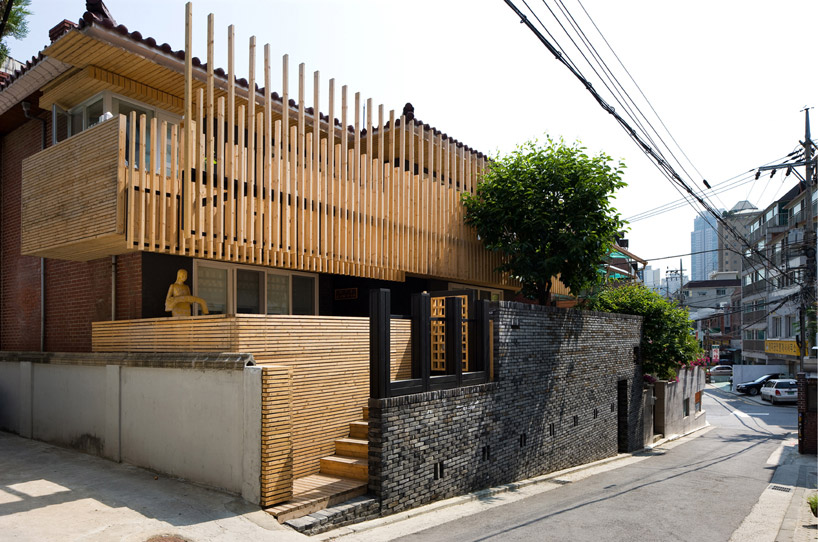 street view image © park young-chae
street view image © park young-chae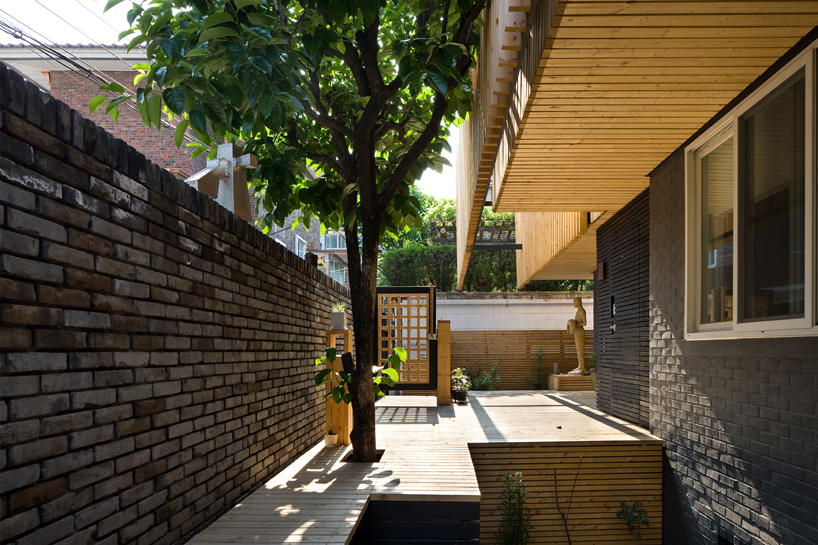 ground floor deck image © park young-chae
ground floor deck image © park young-chae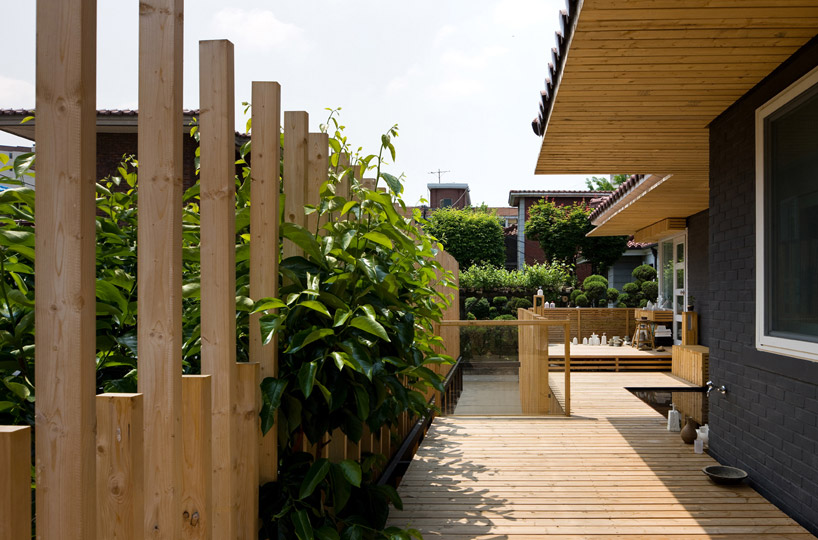 first level veranda image © park young-chae
first level veranda image © park young-chae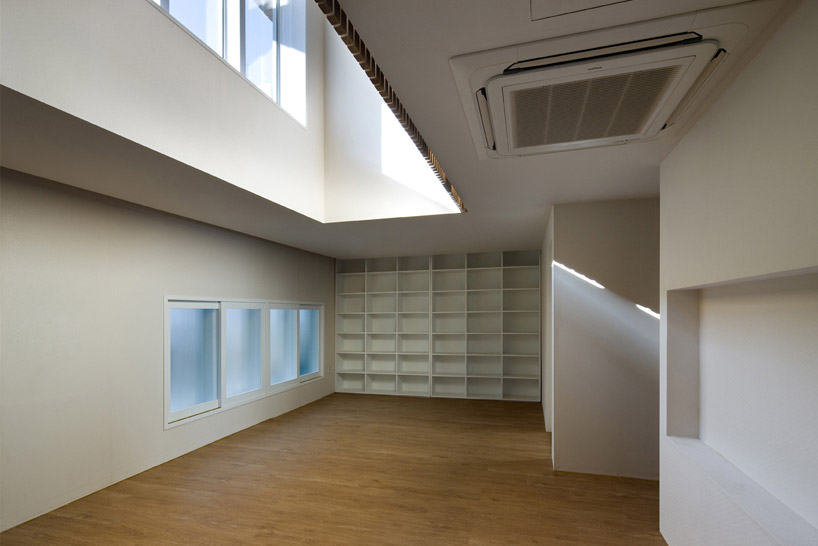 living room image © park young-chae
living room image © park young-chae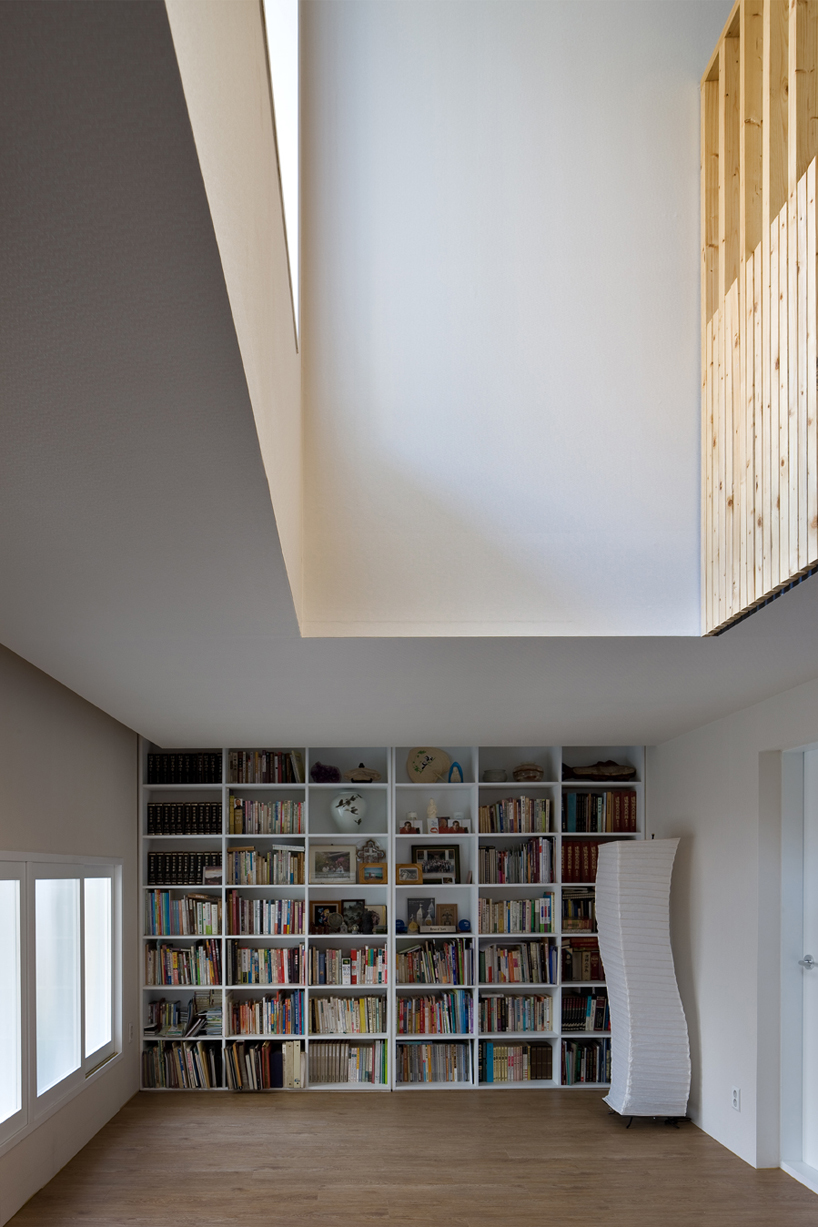 living room illuminated from above with daylight image © park young-chae
living room illuminated from above with daylight image © park young-chae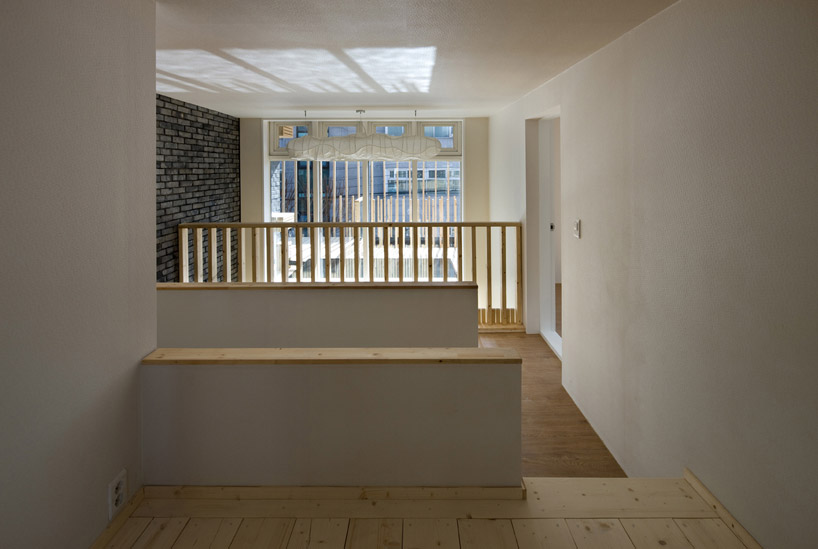 view from the tea room image © park young-chae
view from the tea room image © park young-chae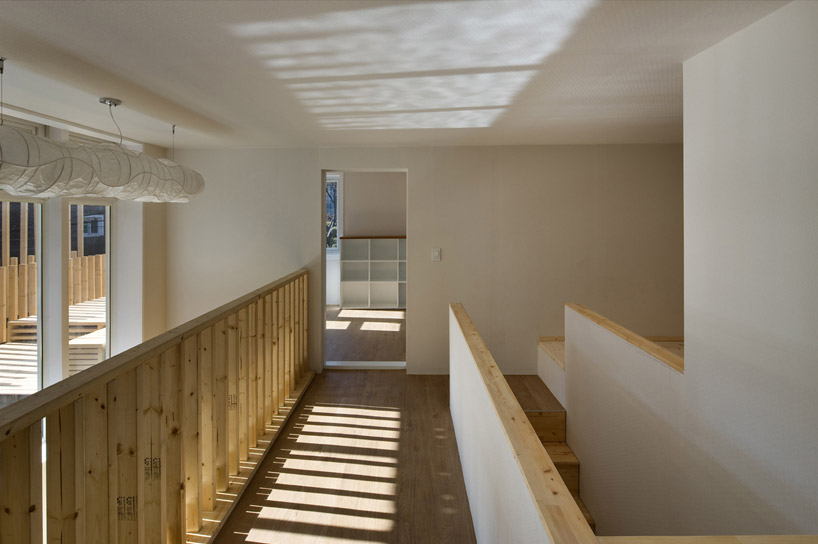 first level hallway image © park young-chae
first level hallway image © park young-chae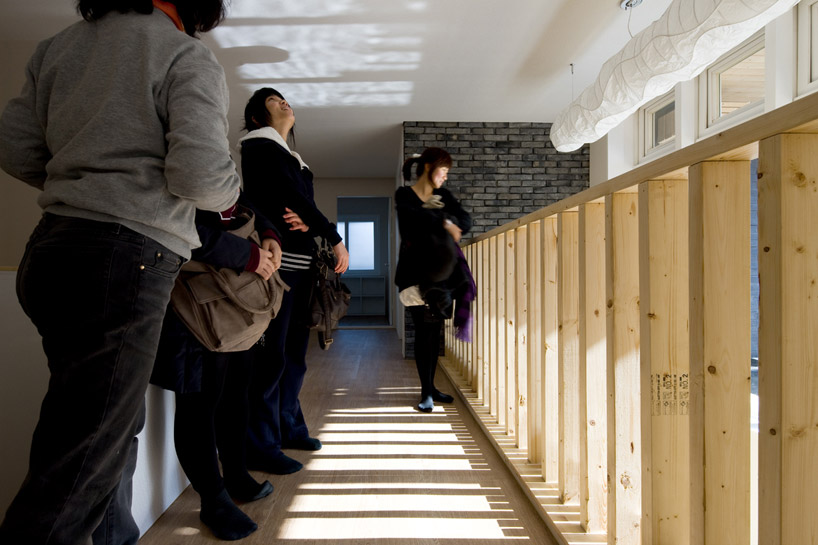 first level hallway image © park young-chae
first level hallway image © park young-chae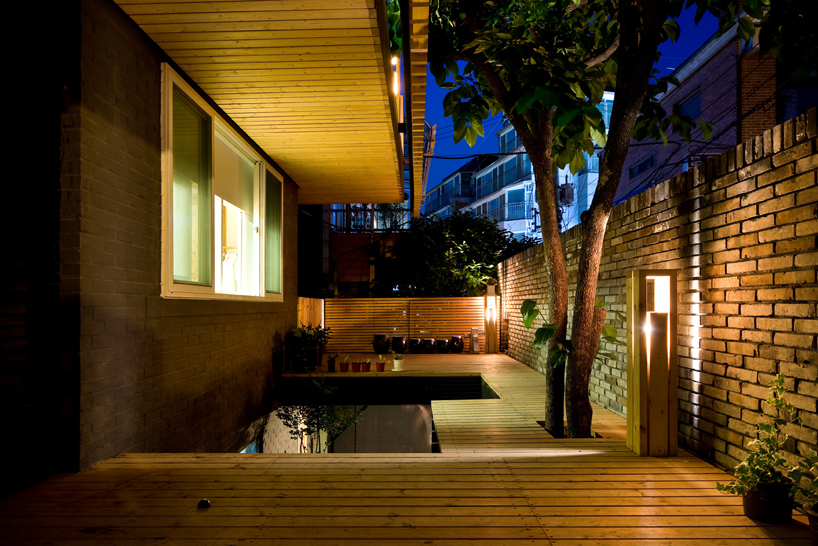 ground floor deck at night image © park young-chae
ground floor deck at night image © park young-chae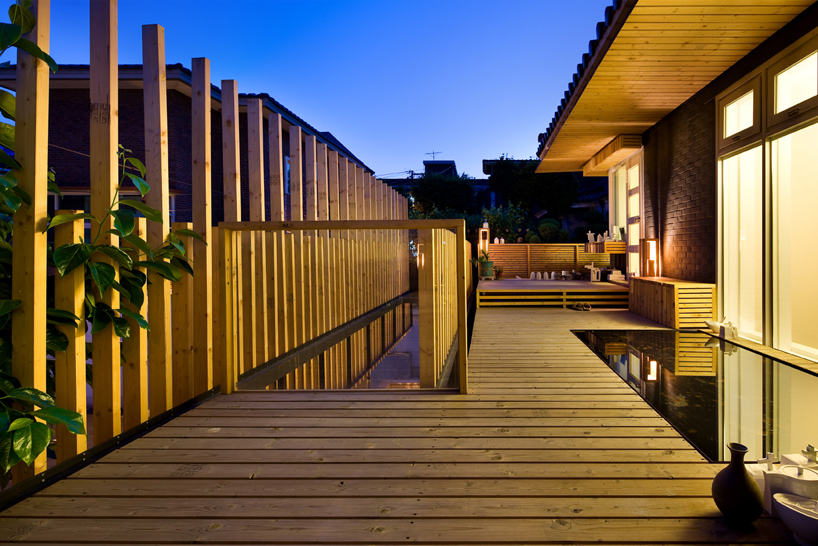 first level deck at night image © park young-chae
first level deck at night image © park young-chae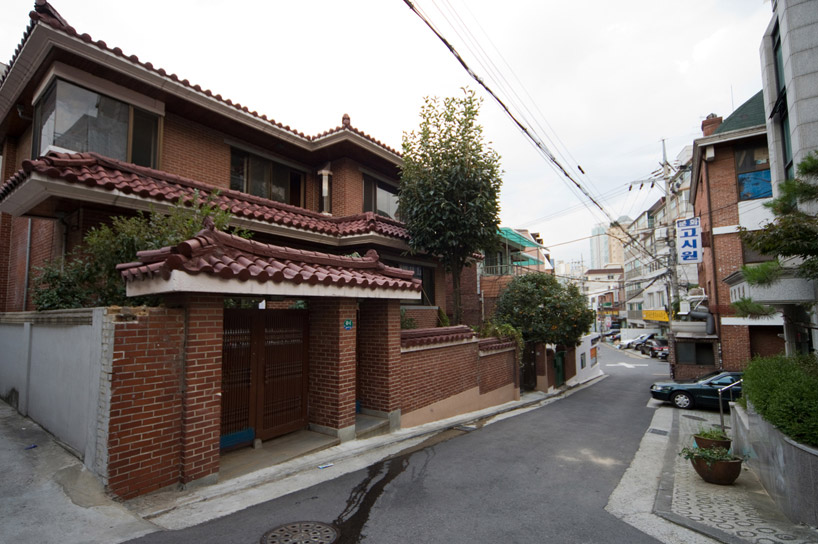 original entrance image © park young-chae
original entrance image © park young-chae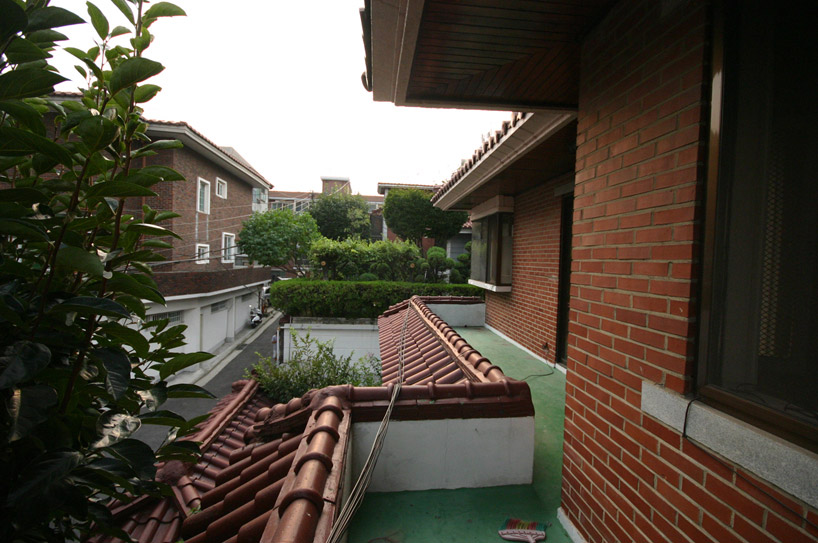 original first level veranda image © park young-chae
original first level veranda image © park young-chae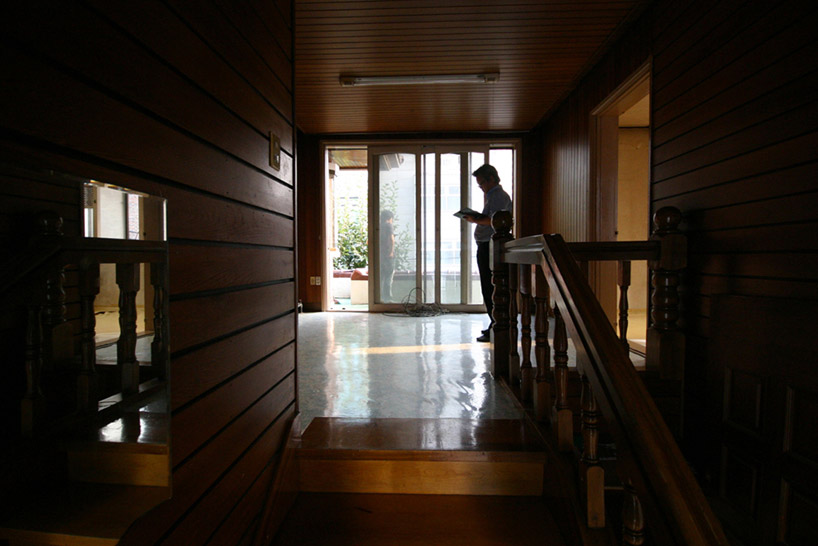 original view from tea room image © park young-chae
original view from tea room image © park young-chae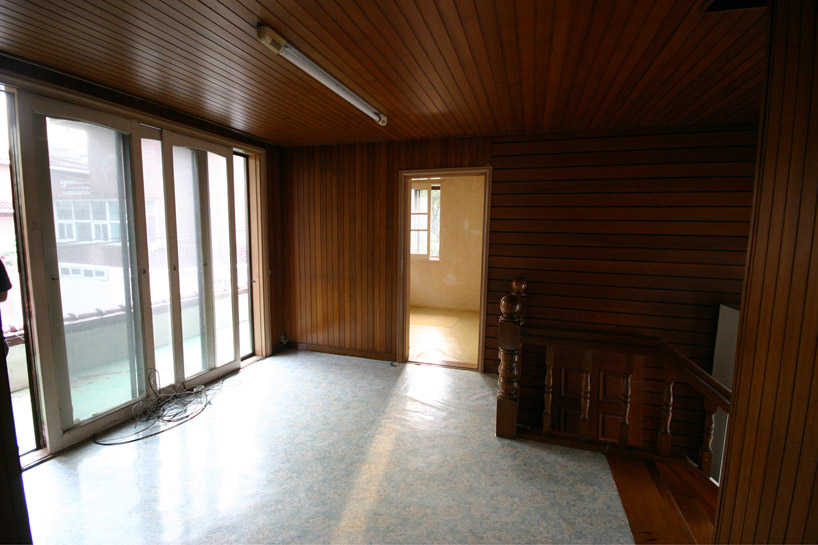 original living room image © park young-chae
original living room image © park young-chae (left) original floor plan / level 0 (right) new floor plan / level 0 image courtesy of kim jae-kwan
(left) original floor plan / level 0 (right) new floor plan / level 0 image courtesy of kim jae-kwan (left) original floor plan / level 1 (right) new floor plan / level 1 image courtesy of kim jae-kwan
(left) original floor plan / level 1 (right) new floor plan / level 1 image courtesy of kim jae-kwan section image courtesy of kim jae-kwan
section image courtesy of kim jae-kwan