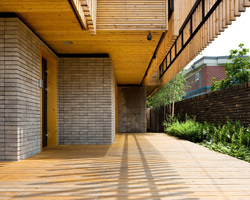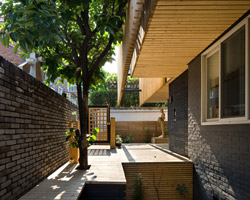KEEP UP WITH OUR DAILY AND WEEKLY NEWSLETTERS
PRODUCT LIBRARY
the minimalist gallery space gently curves at all corners and expands over three floors.
kengo kuma's qatar pavilion draws inspiration from qatari dhow boat construction and japan's heritage of wood joinery.
connections: +730
the home is designed as a single, monolithic volume folded into two halves, its distinct facades framing scenic lake views.
the winning proposal, revitalizing the structure in line with its founding principles, was unveiled during a press conference today, june 20th.

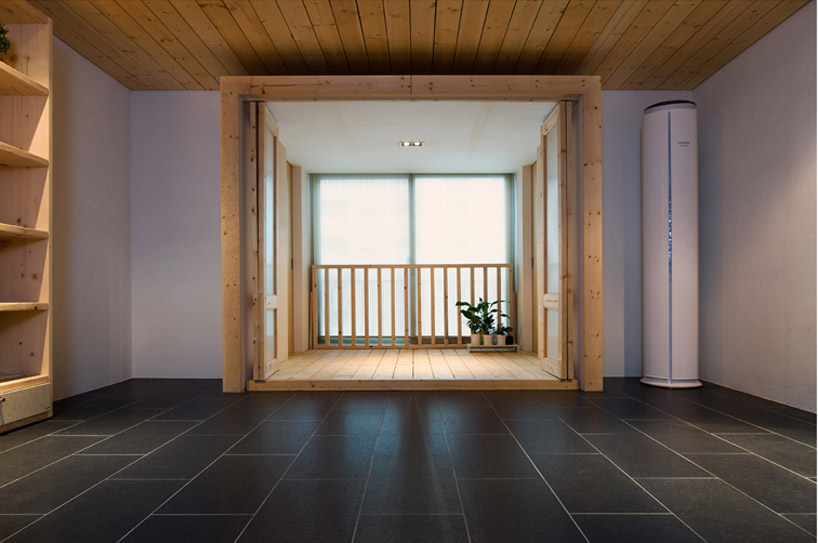 with doors open image © park young-chae
with doors open image © park young-chae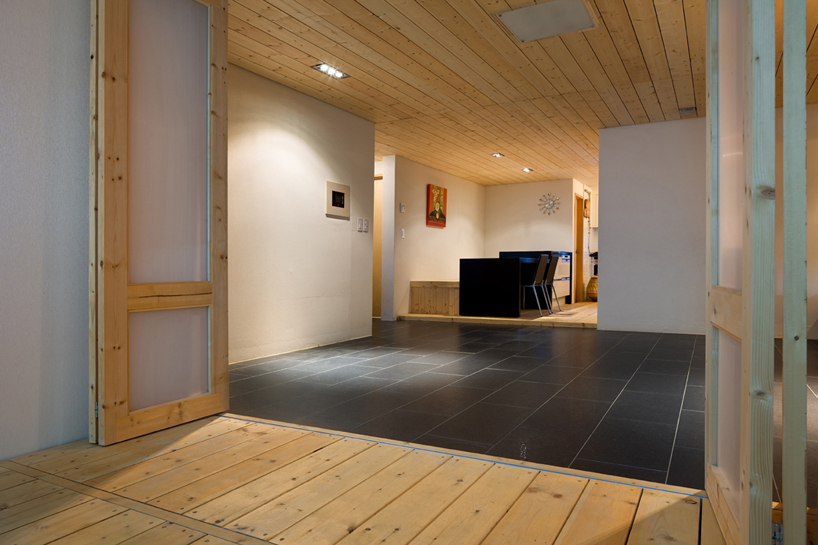 from jungja to dining room image © park young-chae
from jungja to dining room image © park young-chae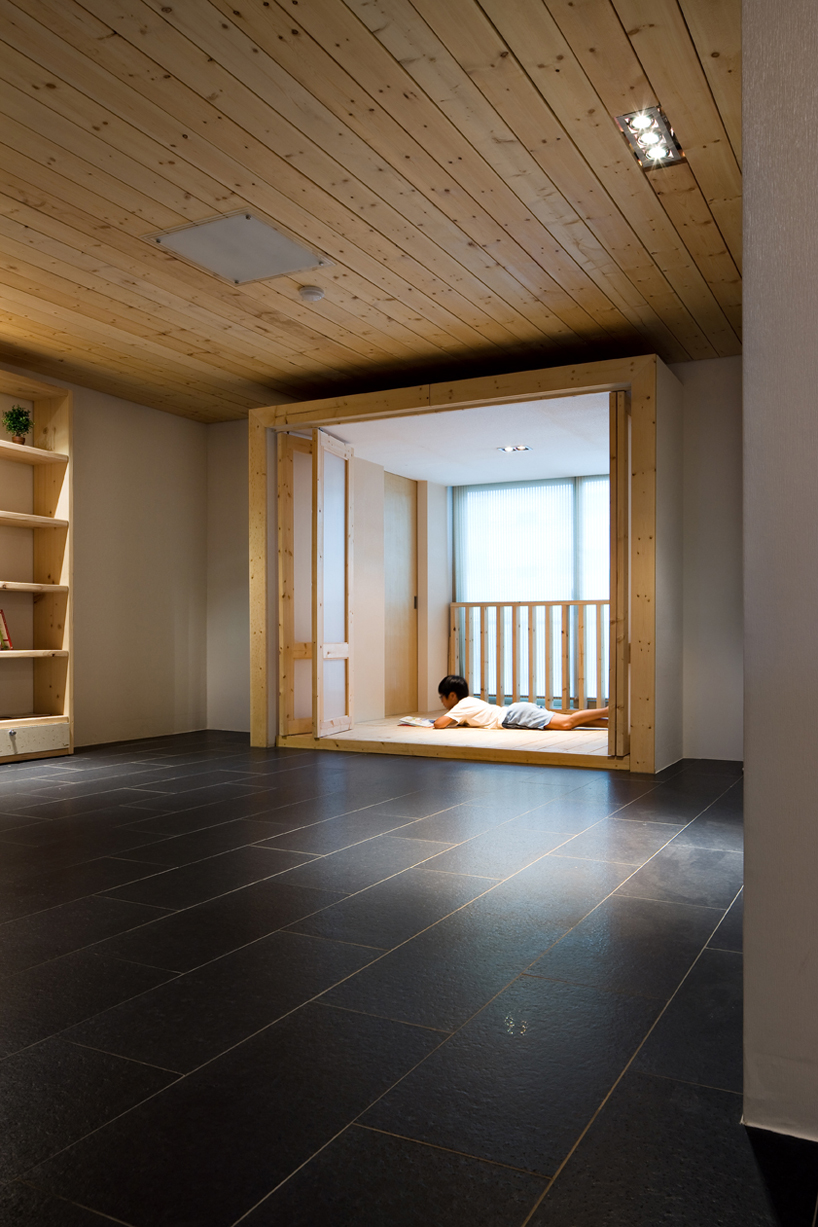 open jung-ja image © park young-chae
open jung-ja image © park young-chae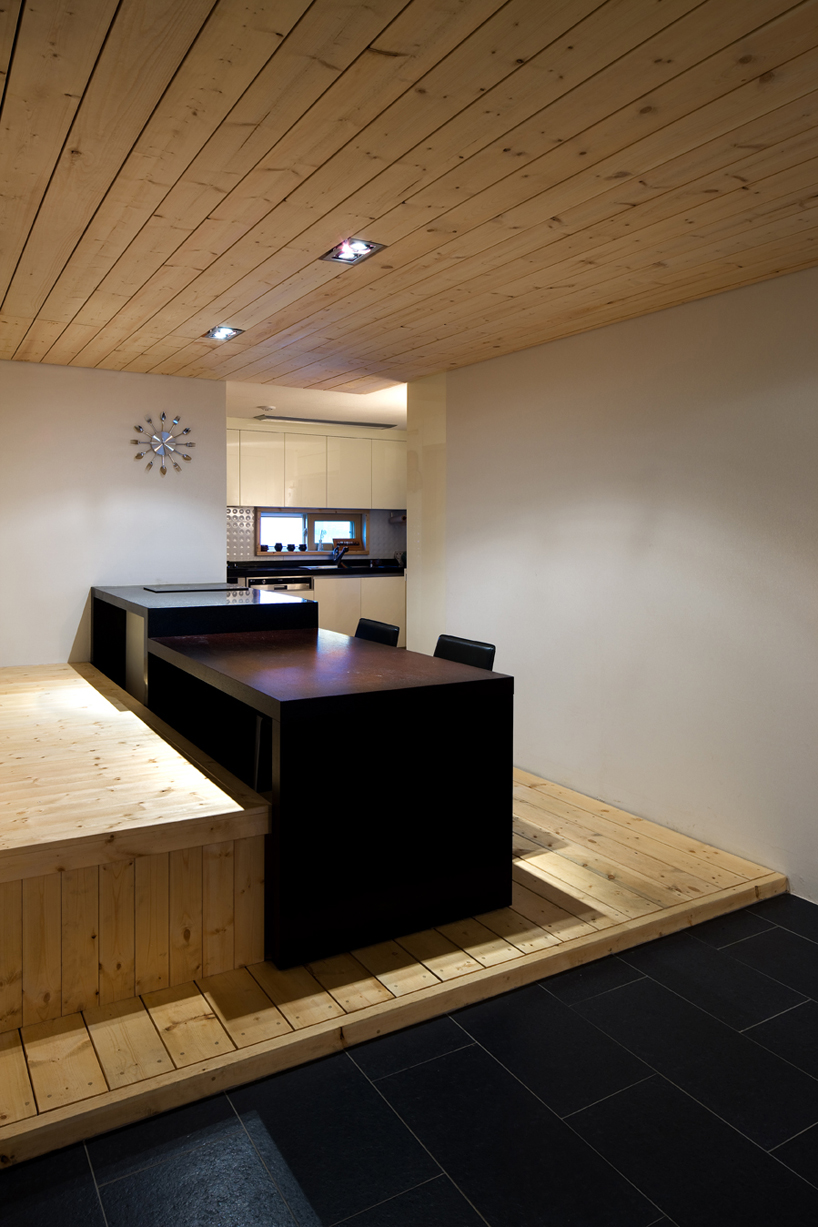 dining & kitchen image © park young-chae
dining & kitchen image © park young-chae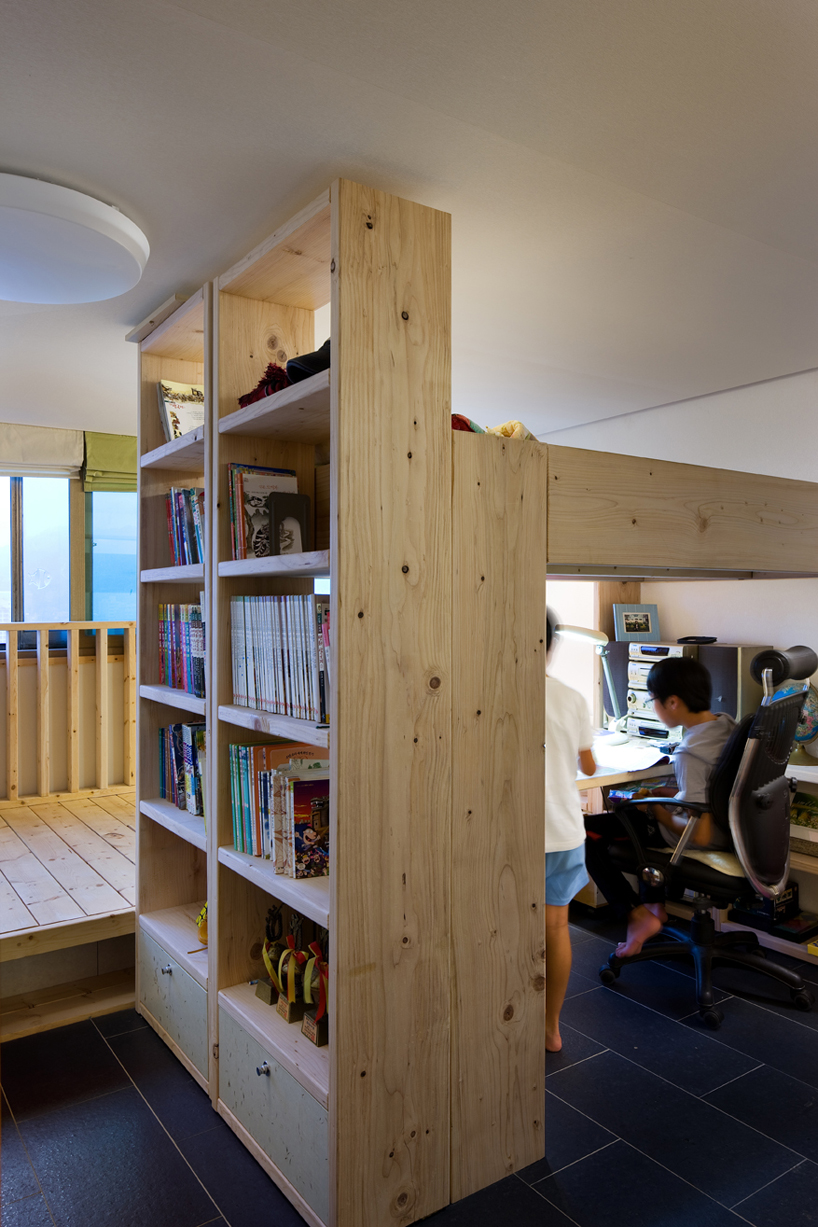 ji-hyun’s bedroom image © park young-chae
ji-hyun’s bedroom image © park young-chae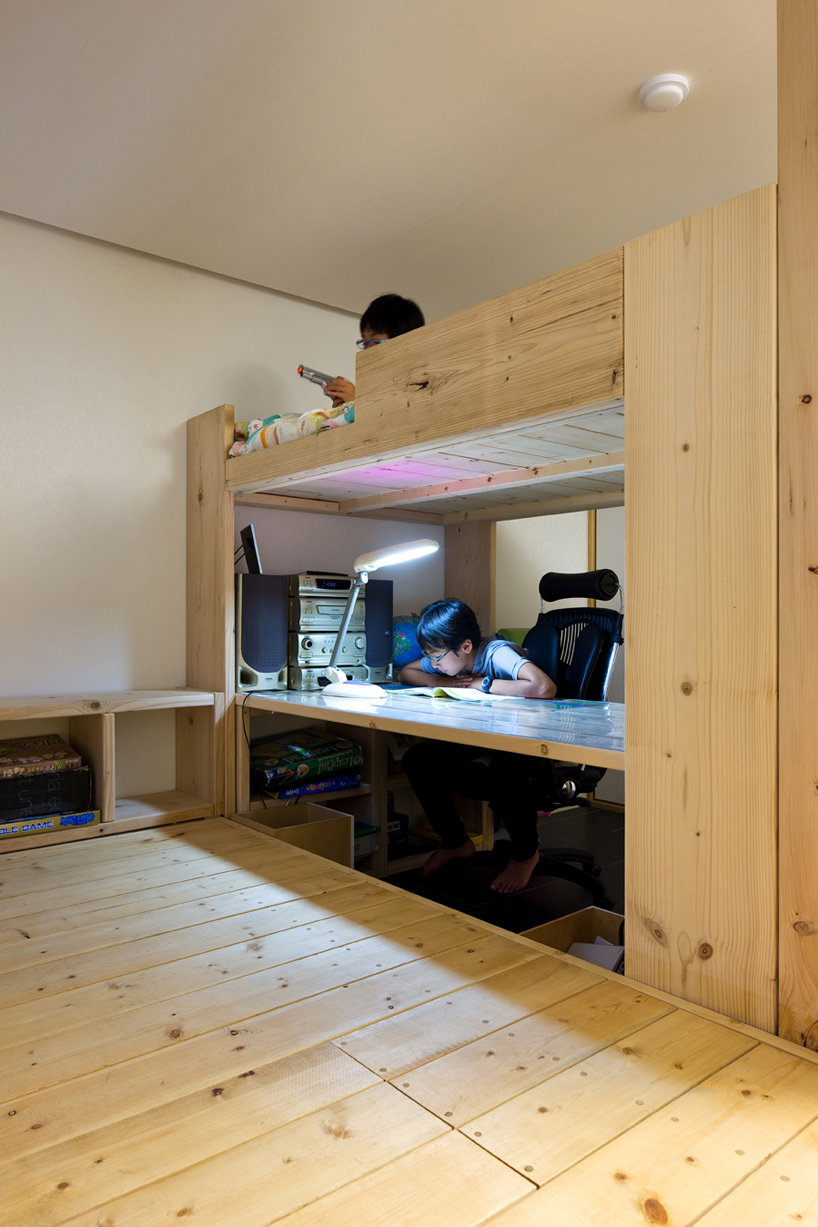 ji-hyun’s bedroom image © park young-chae
ji-hyun’s bedroom image © park young-chae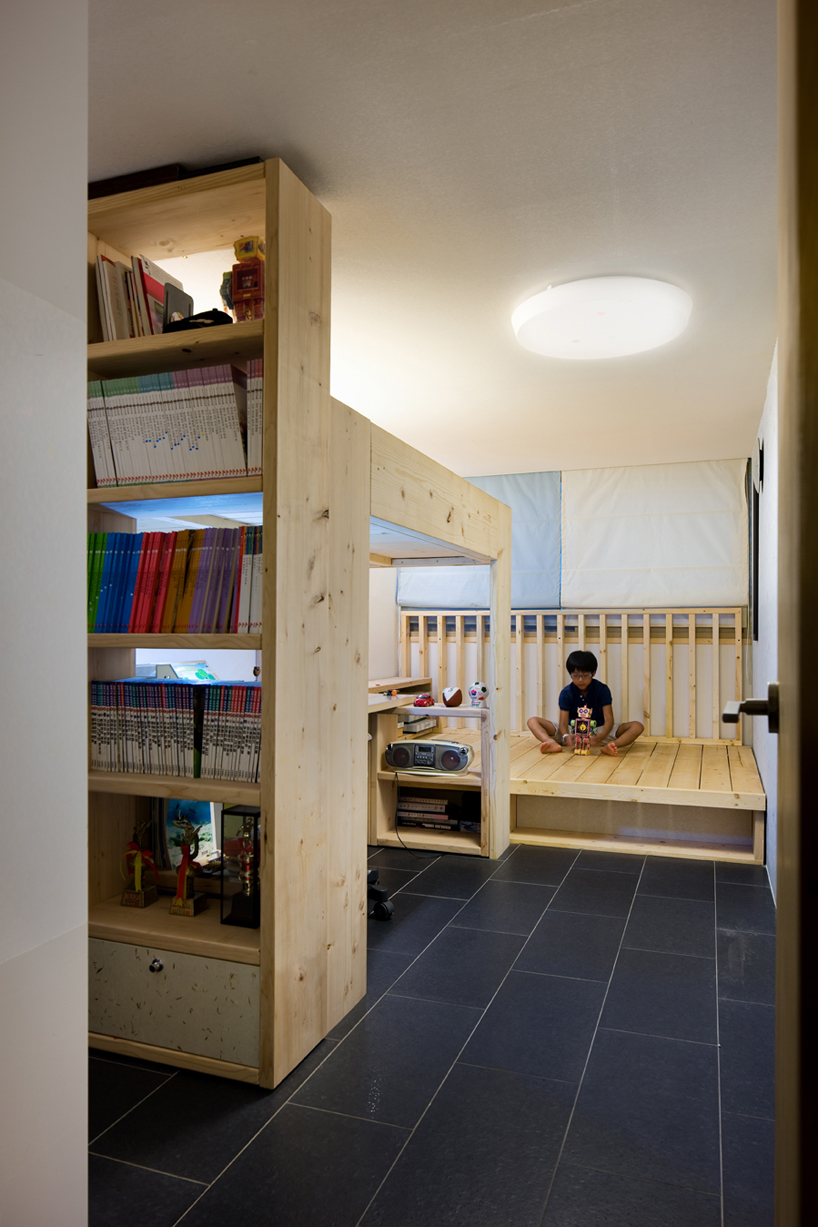 jung-hyun’s room image © park young-chae
jung-hyun’s room image © park young-chae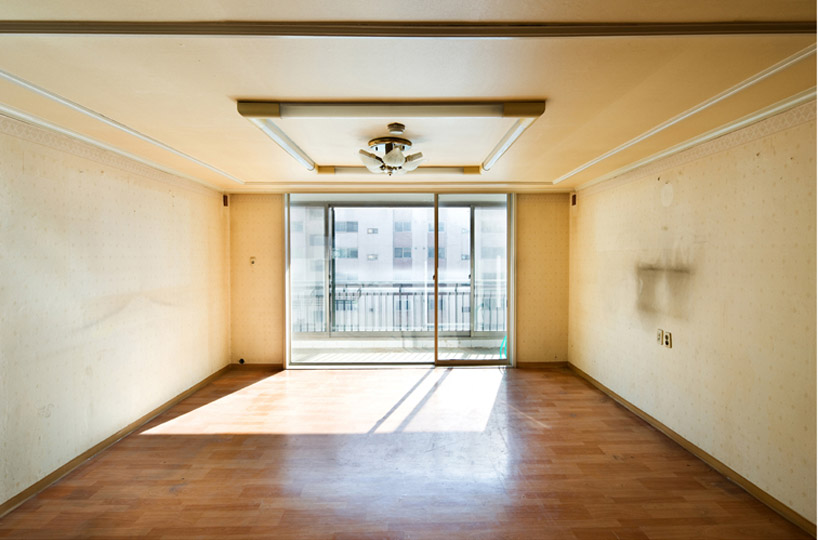 before renovationimage © park young-chae
before renovationimage © park young-chae (left) original floor plan (right) new floor plan
(left) original floor plan (right) new floor plan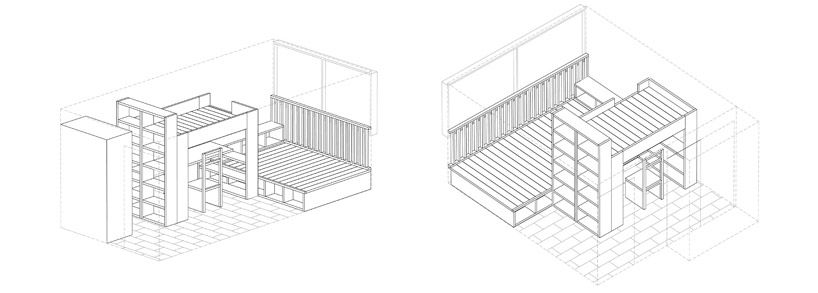 isometric of rooms
isometric of rooms