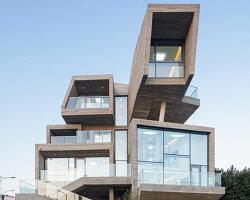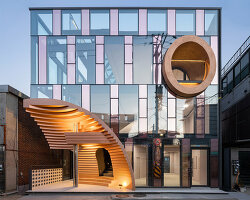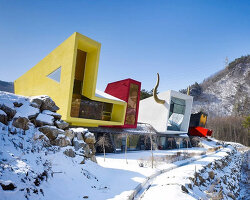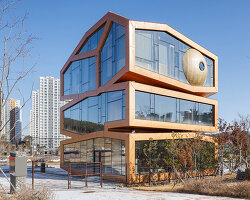KEEP UP WITH OUR DAILY AND WEEKLY NEWSLETTERS
PRODUCT LIBRARY
the minimalist gallery space gently curves at all corners and expands over three floors.
kengo kuma's qatar pavilion draws inspiration from qatari dhow boat construction and japan's heritage of wood joinery.
connections: +730
the home is designed as a single, monolithic volume folded into two halves, its distinct facades framing scenic lake views.
the winning proposal, revitalizing the structure in line with its founding principles, was unveiled during a press conference today, june 20th.
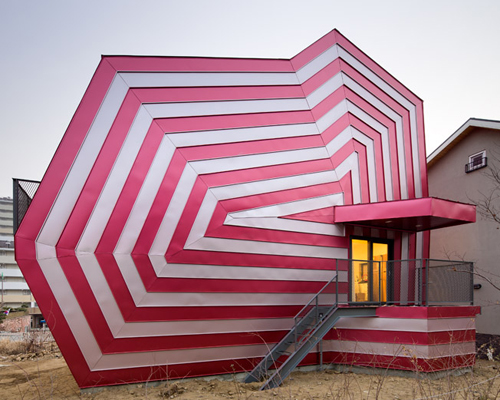
 main elevation image © namgoong sun
main elevation image © namgoong sun side elevation with balcony image © namgoong sun
side elevation with balcony image © namgoong sun balcony image © namgoong sun
balcony image © namgoong sun view of entry facade from street image © namgoong sun
view of entry facade from street image © namgoong sun main entrance image © namgoong sun
main entrance image © namgoong sun facade detail image © namgoong sun
facade detail image © namgoong sun (left) view of kitchen from living area (right) stair leading from kitchen images © namgoong sun
(left) view of kitchen from living area (right) stair leading from kitchen images © namgoong sun view to upper and lower levels across the central void image © namgoong sun
view to upper and lower levels across the central void image © namgoong sun (left) downward view through central void (right) upward view through central void images © namgoong sun
(left) downward view through central void (right) upward view through central void images © namgoong sun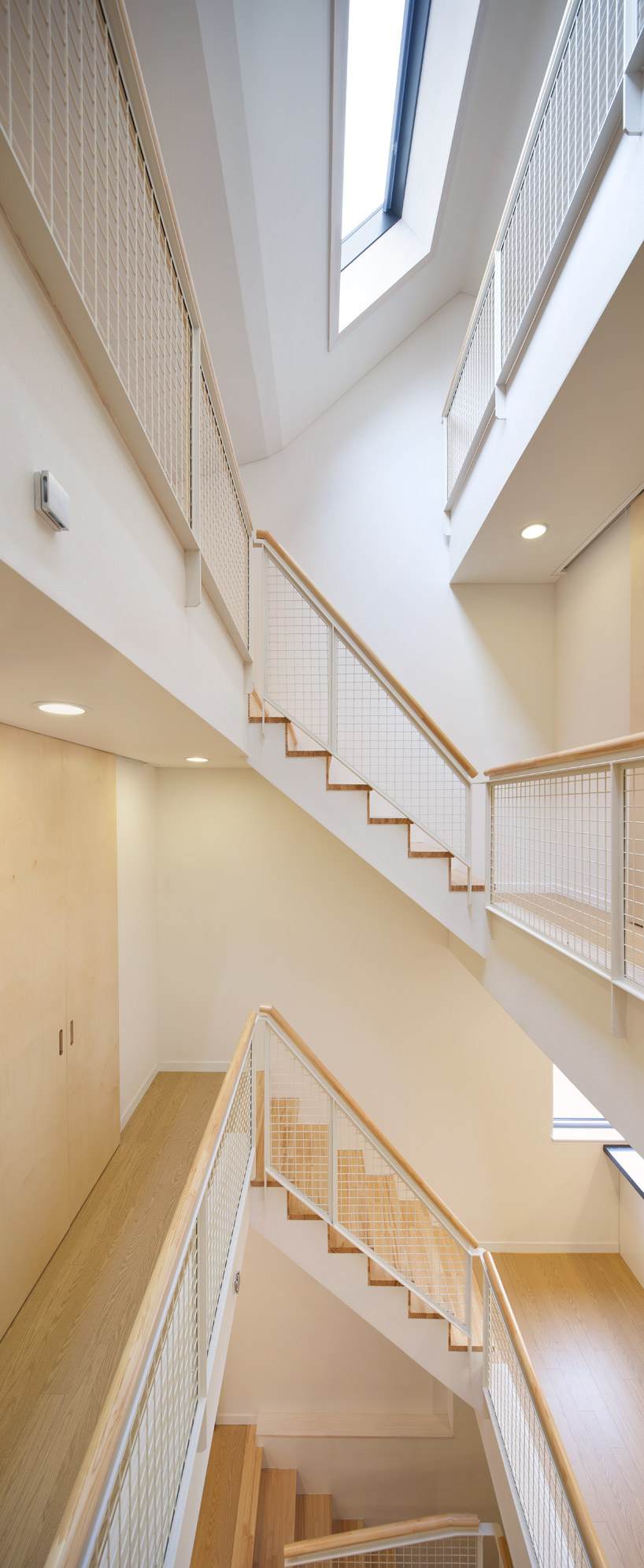 central stair image © namgoong sun
central stair image © namgoong sun overhead skylights illuminate the stair and multiple levels through the central void images © namgoong sun
overhead skylights illuminate the stair and multiple levels through the central void images © namgoong sun view from one level to the upper level image © namgoong sun
view from one level to the upper level image © namgoong sun skylight image © namgoong sun
skylight image © namgoong sun floor plan / level 0
floor plan / level 0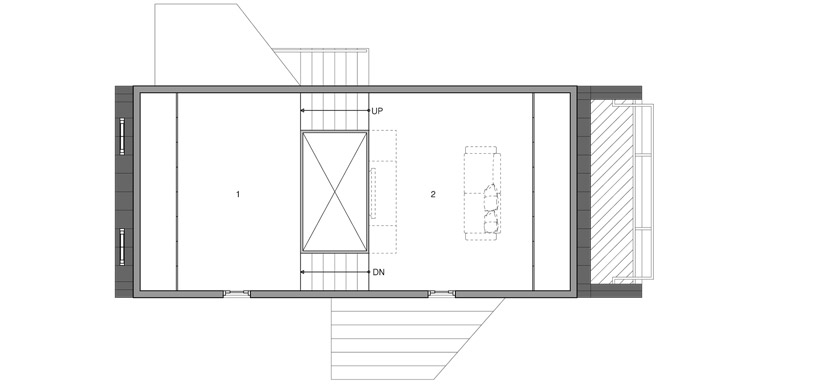 floor plan / level +1
floor plan / level +1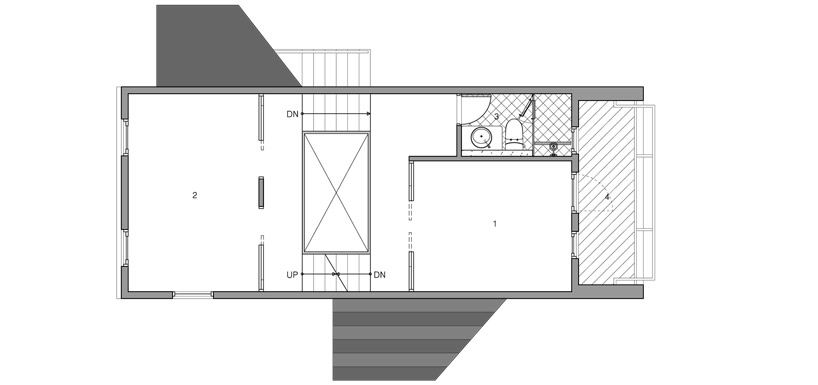 floor plan / level +2
floor plan / level +2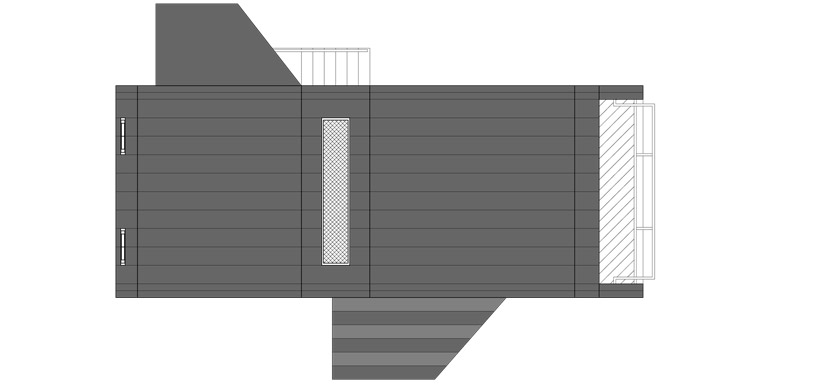 roof plan
roof plan floor plan / level -1
floor plan / level -1 section
section elevation
elevation elevation
elevation elevation
elevation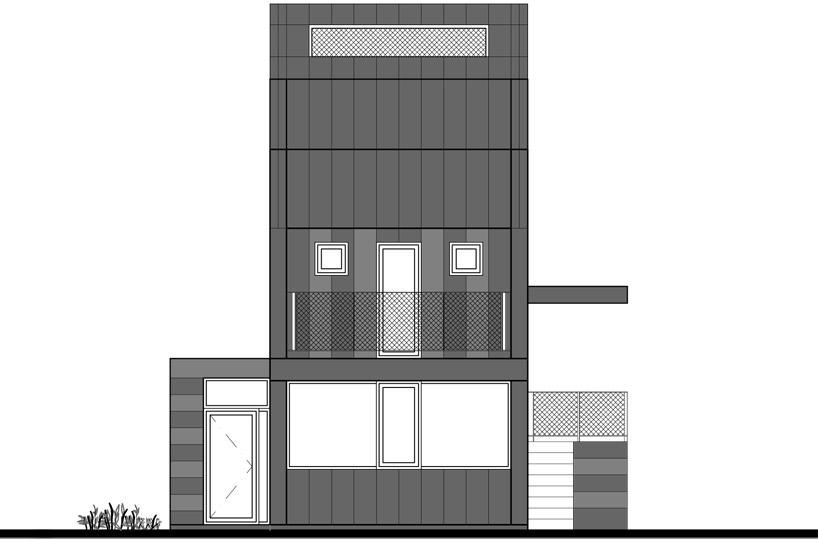 elevation
elevation sketch
sketch