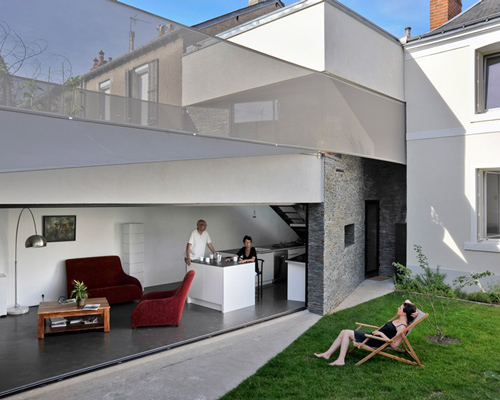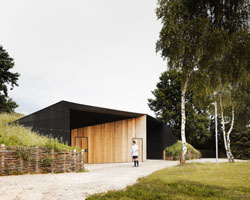KEEP UP WITH OUR DAILY AND WEEKLY NEWSLETTERS
PRODUCT LIBRARY
the apartments shift positions from floor to floor, varying between 90 sqm and 110 sqm.
the house is clad in a rusted metal skin, while the interiors evoke a unified color palette of sand and terracotta.
designing this colorful bogotá school, heatherwick studio takes influence from colombia's indigenous basket weaving.
read our interview with the japanese artist as she takes us on a visual tour of her first architectural endeavor, which she describes as 'a space of contemplation'.

 view from street image © mayuco sakai
view from street image © mayuco sakai main entry image © mayuco sakai
main entry image © mayuco sakai (left) stairway image courtesy MU architects (right) view of entry and upper level from landing image © sophie carles
(left) stairway image courtesy MU architects (right) view of entry and upper level from landing image © sophie carles window access to the rooftop garden image © sophie carles
window access to the rooftop garden image © sophie carles rooftop garden terrace image © sophie carles
rooftop garden terrace image © sophie carles view of home from the yard image © sophie carles
view of home from the yard image © sophie carles aerial view of residence image © sophie carles
aerial view of residence image © sophie carles (left) illuminated at night image © sophie carles (right) at night image courtesy MU architecture
(left) illuminated at night image © sophie carles (right) at night image courtesy MU architecture floor plan / level 0 1. garage 2. workshop 3. living room 4. kitchen 5. services 6. entrance 7. bedroom 8. laundry 9. showerroom 10. terrace 11. garden
floor plan / level 0 1. garage 2. workshop 3. living room 4. kitchen 5. services 6. entrance 7. bedroom 8. laundry 9. showerroom 10. terrace 11. garden floor plan / level 1 1. kitchen garden 2. TV room 3. bedroom 4. showerroom
floor plan / level 1 1. kitchen garden 2. TV room 3. bedroom 4. showerroom section 1. entrance 2. kitchen 3. living room 4. TV room 5. kitchen garden
section 1. entrance 2. kitchen 3. living room 4. TV room 5. kitchen garden








