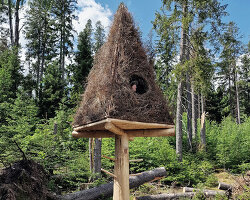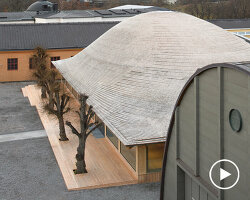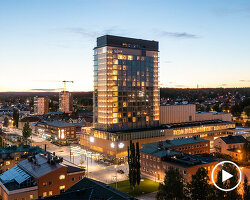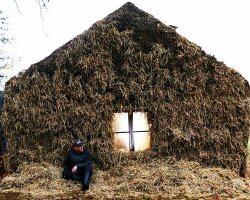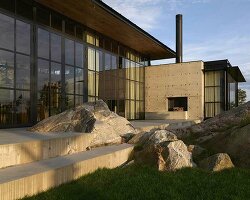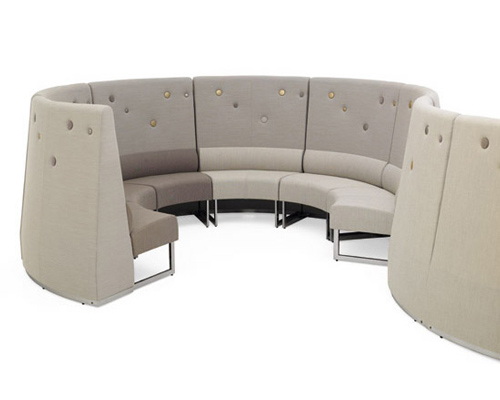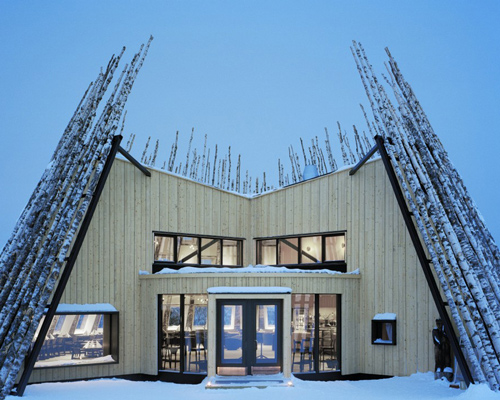KEEP UP WITH OUR DAILY AND WEEKLY NEWSLETTERS
PRODUCT LIBRARY
the minimalist gallery space gently curves at all corners and expands over three floors.
kengo kuma's qatar pavilion draws inspiration from qatari dhow boat construction and japan's heritage of wood joinery.
connections: +730
the home is designed as a single, monolithic volume folded into two halves, its distinct facades framing scenic lake views.
the winning proposal, revitalizing the structure in line with its founding principles, was unveiled during a press conference today, june 20th.
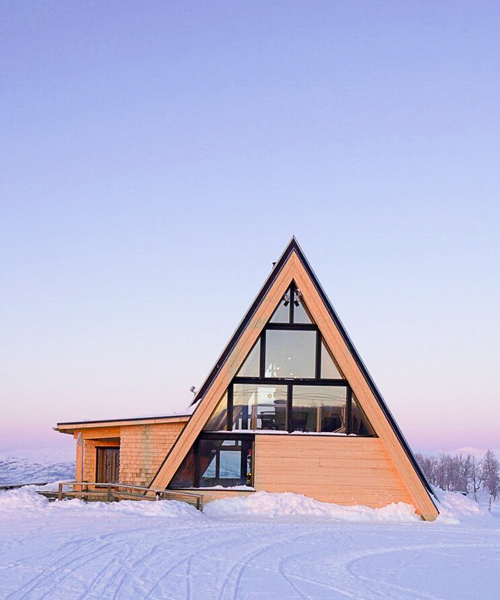
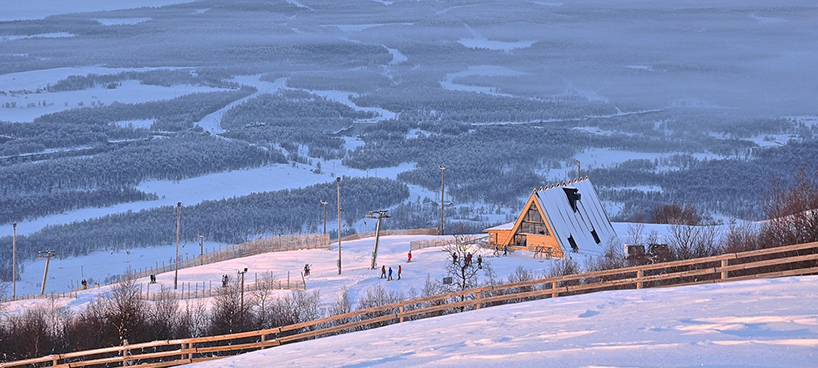 the restaurant affords sweeping views of the surrounding mountainous landscape
the restaurant affords sweeping views of the surrounding mountainous landscape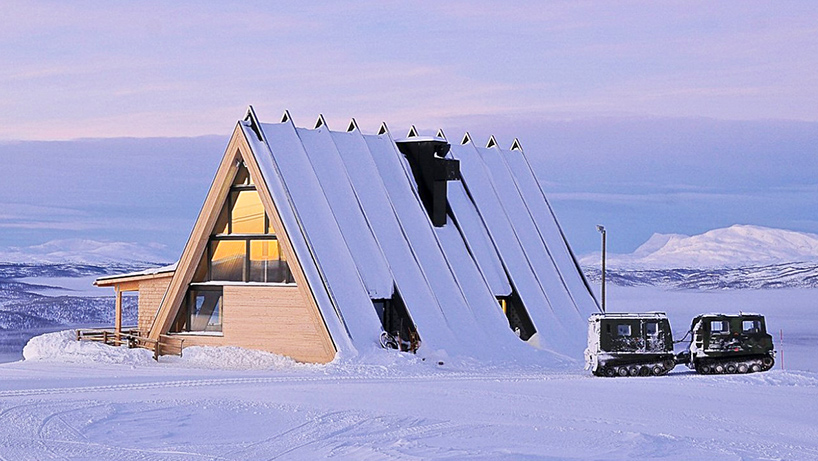 the scheme is located in hemavan, a winter resort in northern sweden
the scheme is located in hemavan, a winter resort in northern sweden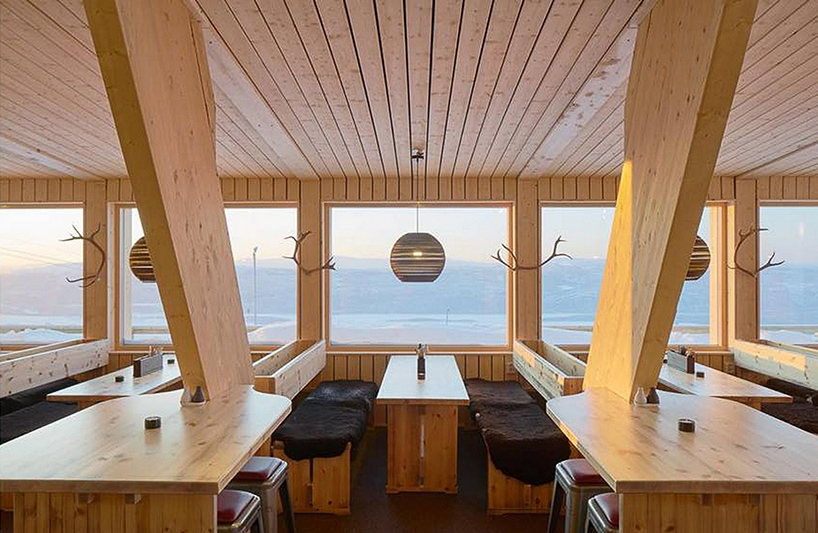 durable materials such as pinewood surfaces and carpet flooring prevent slipping
durable materials such as pinewood surfaces and carpet flooring prevent slipping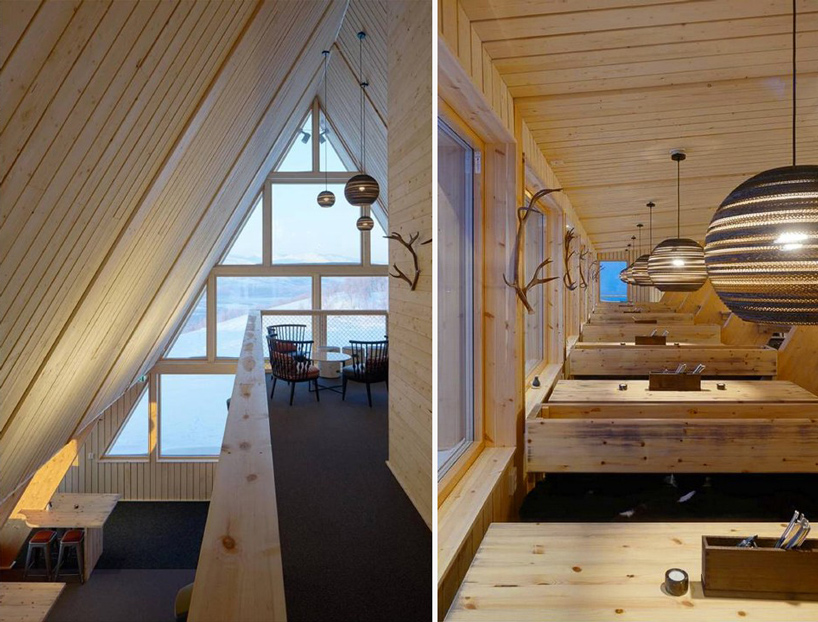 the restaurant serves international cuisine, using locally sourced ingredients
the restaurant serves international cuisine, using locally sourced ingredients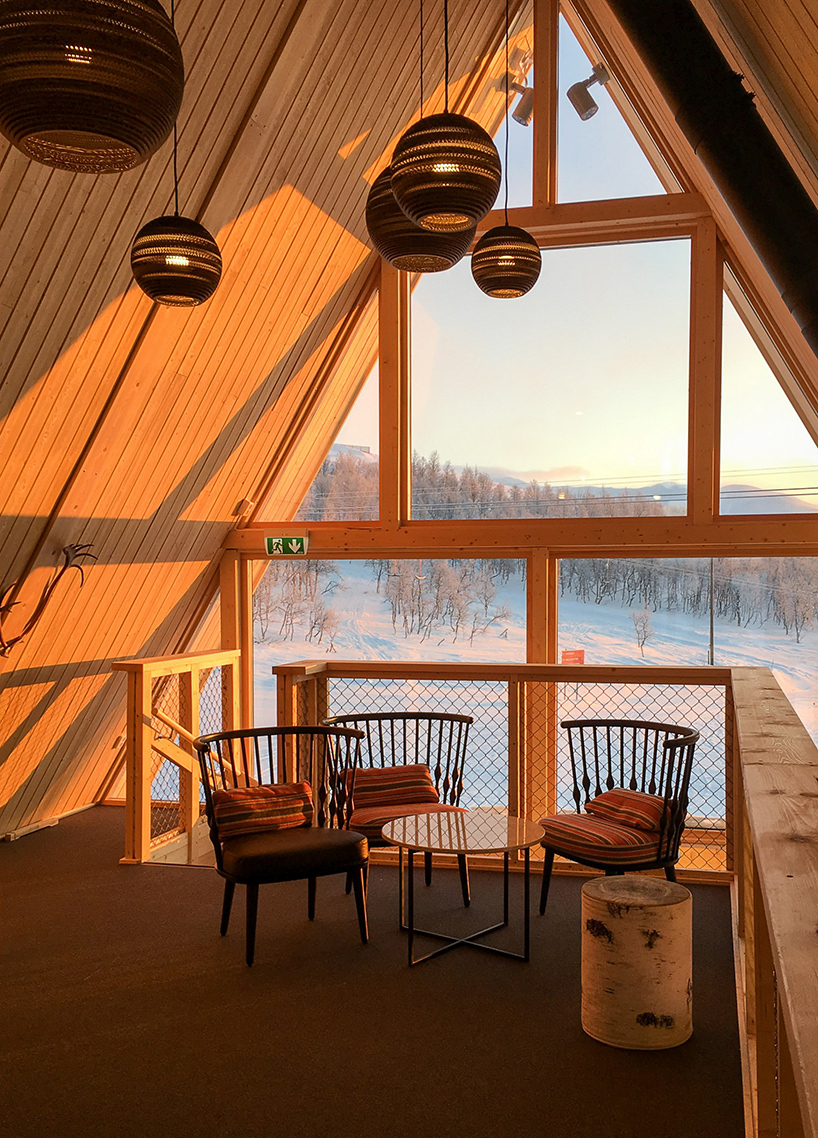 the upper level of the two-storey building
the upper level of the two-storey building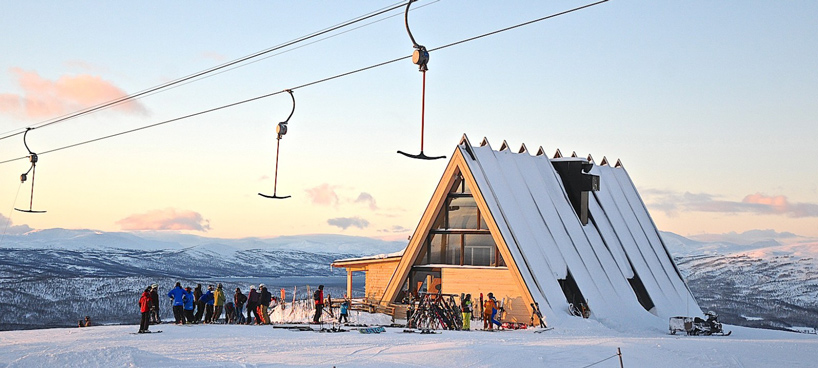 the A-frame structure is strategically located next to a ski-lift
the A-frame structure is strategically located next to a ski-lift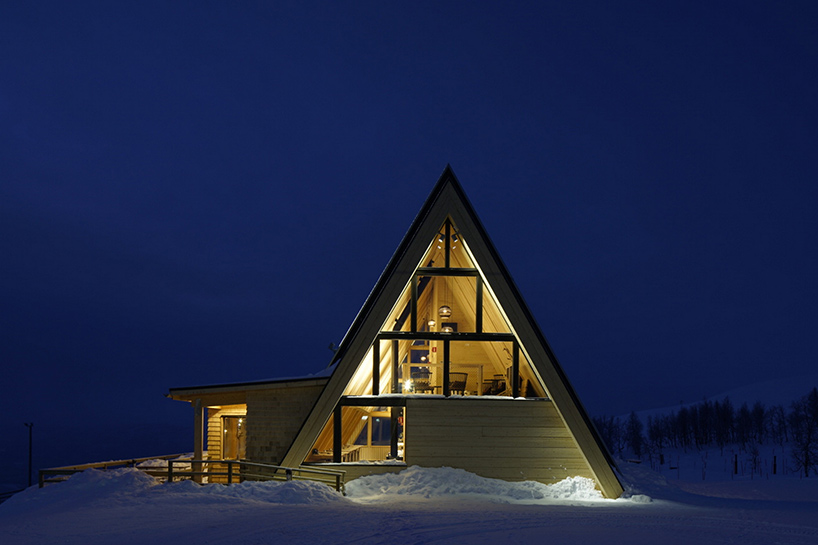 glulam beams form two triangular gables
glulam beams form two triangular gables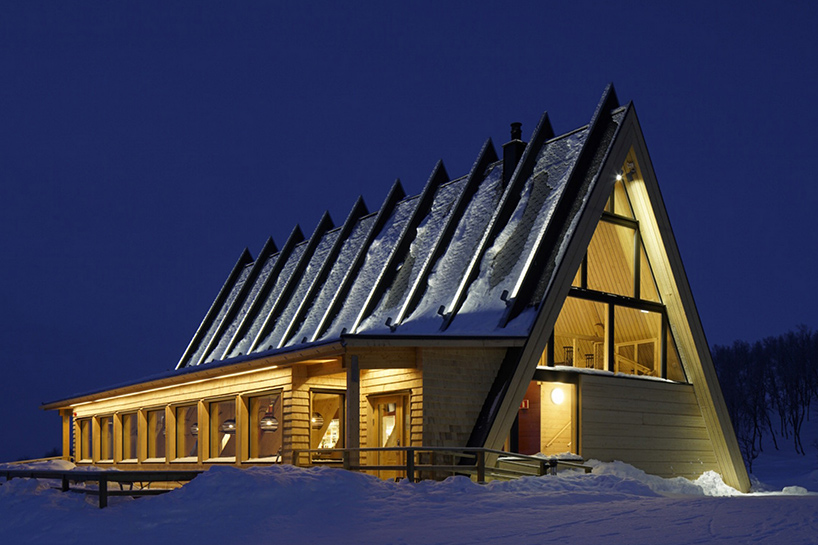 façades are finished with an untreated wood that will weather naturally over time
façades are finished with an untreated wood that will weather naturally over time