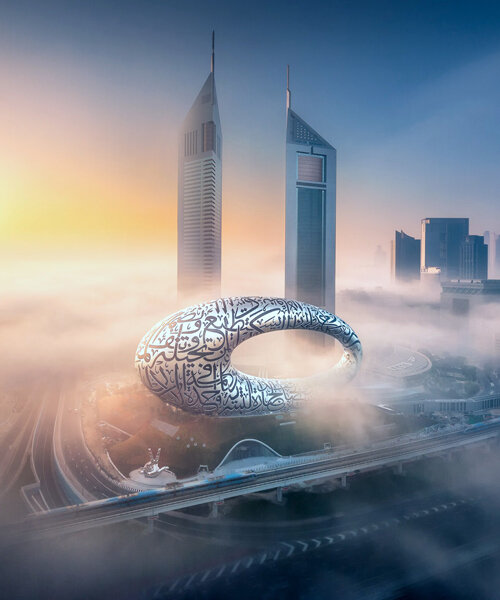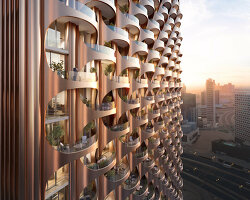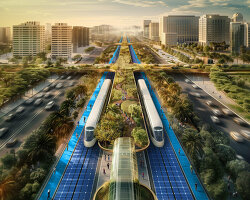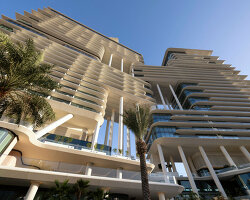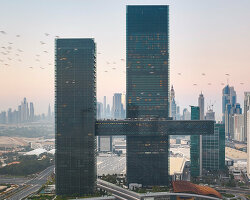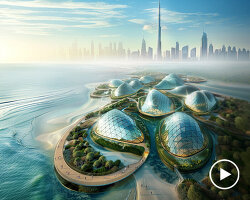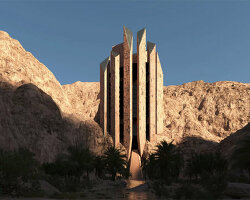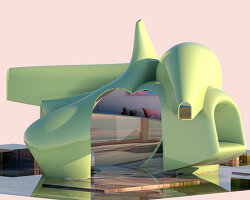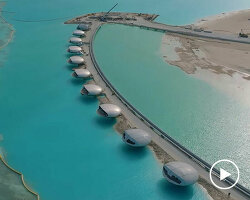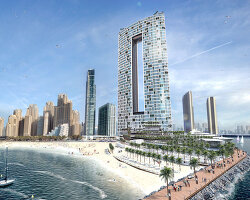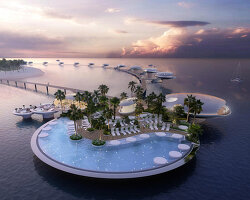a museum to envision the future of dubai
Following the completion of Killa Design‘s calligraphy-covered Museum of the Future in Dubai, founder of the UAE-based studio Shaun Killa discusses the processes that informed the architecture. These new insights come alongside new images of the monumental work of both the completed exterior and larger-than-life interiors (see designboom’s previous coverage here).
From the outside, the museum sits atop a green hill, appearing as a sculptural object in the city. The geometry takes shape as a torus wrapped in massive calligraphic writing which express quotes from the UAE’s prime minister on his vision of the future.
Last month the museum celebrated its inauguration with the immersive, ATELIER BRÜCKNER-designed exhibition ‘Journey of the Pioneers’ (see designboom’s coverage here).
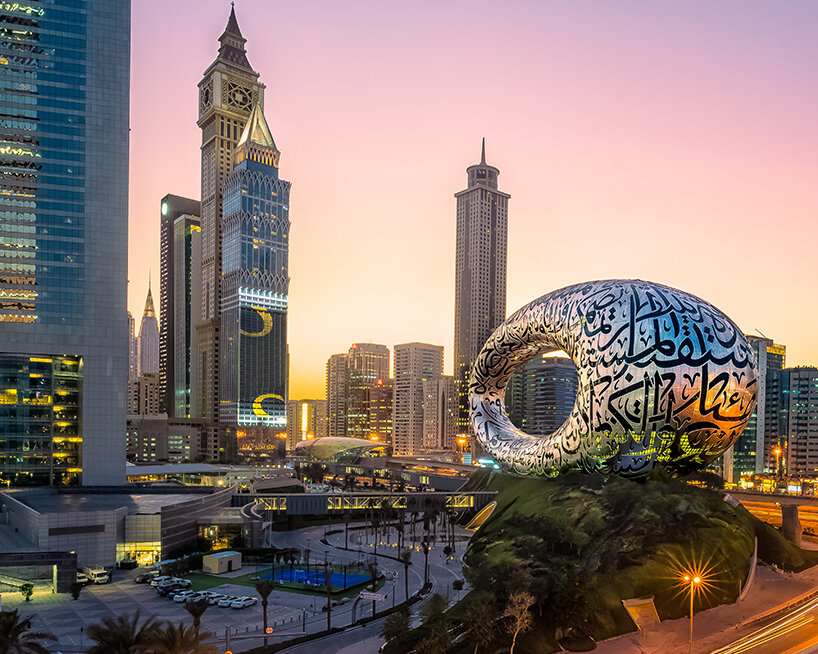 image © Killa Design
image © Killa Design
words from the architect, founder of killa design
To celebrate the opening of the Museum of the Future, Killa Design (see more here) founder Shaun Killa describes the spirit of the project. This includes the symbolic geometry and the envisioned future of Dubai and the UAE on the whole:
Shaun Killa (SK): MOTF is comprised of three main elements: the green hill, the museum, and the void. The green hill represents the earth, with its roots in place, time, and history. The inspiration for the landscaped hill was to elevate the building in an unobstructive way above the adjacent metro line and create greenery in elevation that is uncommon in Dubai where visitors can enjoy a park environment within the city context while engaging with the museum.
The torus shaped structure represents mankind’s ability to innovate and construct the limits of present-day engineering and construction methodology that has been represented in significant structures throughout the ages.
The primary inspiration of the Museum of the Future is creating a form that represents the UAE’s Prime Minister’s vision of the future where the physical building embodies floors and spaces that represent our understanding of the ‘future’ as we know it today and possibly for the next few years.
In contrast, the void represents the ‘unknown’ and people who seek the unknown, innovate and discover new horizons and ideas that help guide humanity towards a better future.
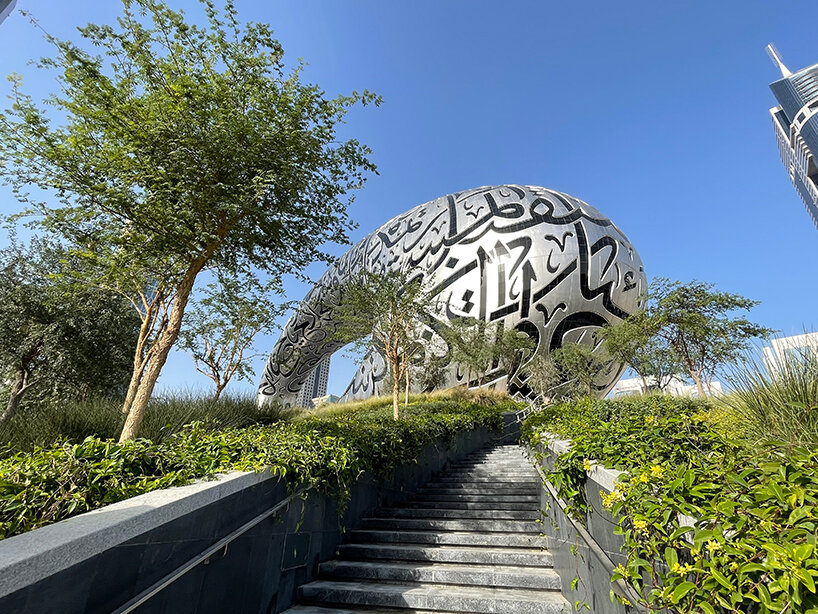
image © Killa Design
The Killa Design founder continues to describe the unique elements of Dubai’s Museum of the Future, which include a series of transparent ‘bullet elevators’ with panoramic views:
SK: The almost 1,800 square-meter lobby connects the north and south bus drop offs roads and pedestrianised metro connectivity allowing multiple integrated module transits simultaneously working together to enhance the connectivity from the museum to the city. The 16-metre-high lobby has a double helix central stair which connects the metro down to the ground floor and at the same time connects the lobby to the museum.
Three panoramic bullet elevators with 35 person capacities ascend through the full height of the building within the atrium space. This is further enhanced by one of the world’s largest elevators capable of carrying over 120 persons (or large exhibit pieces) up to all floors within the building as part of the visitor experience for larger groups.
The central spiral stair runs throughout the atrium space, encouraging visitors to descend through the levels of the museum and at the same time experiencing the undulating volume of the space with changing light through the calligraphy fenestration.
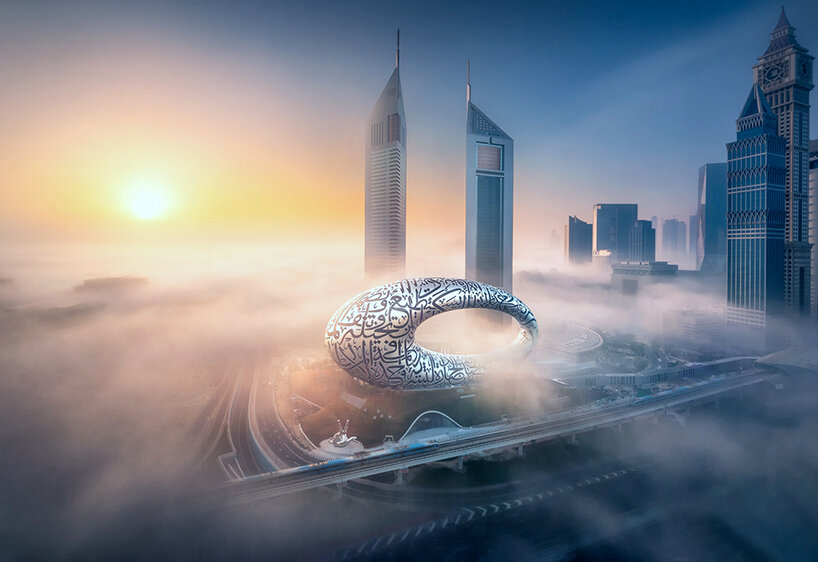
image © Killa Design
The Museum of the Future (MOTF) showcases Dubai’s priority toward advancements in design technology. With this context, UAE’s Killa Design employs advanced digital technologies, especially parametric tools and virtual reality, during the complex design process. Shaun Killa explains:
SK: MOTF has pushed the boundaries of design with being one of the most complex steel and façade projects to date. This complex building is more than a cultural icon, it is a good example of the benefits of buildings with advanced composites where we engaged with global leaders in new building materials and techniques for example, Boeing aviation for aerospace technology and incorporating this into the built environment.
Parametric design tools which include growth algorithms were developed for the project to digitally optimise the efficiency of the primary structural diagrid, façade and the glazing elements.
BIM played a large role in the process, from concept design to construction, and was used to produce all the drawings and in addition to Virtual Reality and real time rendering programs performed coordination and clash detection between all design and engineering disciplines. During early design phases, the team used complex 3D modelling software to set the calligraphy onto the building’s surface, move each letter to adhere to the ancient rules of calligraphy and avoid over 1,000 steel diagrid nodes to ensure none were placed in the center of the windows.
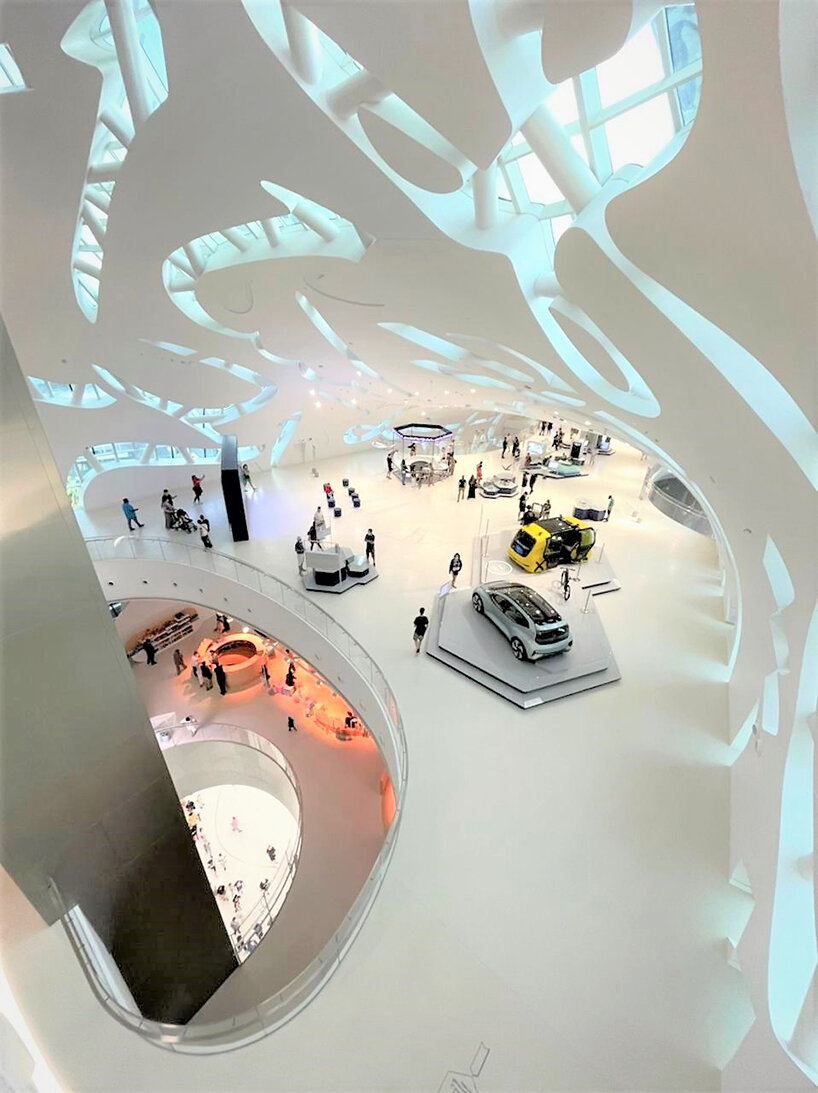
image © Killa Design
SK: The calligraphy that covers the façade is molded into each individual panel, with the black letters also forming the glazed window penetrations in the façade. These windows are illuminated by 14 km of LED lighting and are 1.3 meters deep, enough depth width for visitors to stand inside, forming an exhibition space that has been designed to showcase innovative and futuristic ideologies, inventions, and possibilities.
Above the podium the stainless-steel clad museum exhibition spaces comprises of 12,000sqm on seven floors which are nine meters apart. The overall height of the building is 78m with a total built up area of 30,000sqm.
Here, technology and creativity are in total harmony, giving us a real glimpse of real and virtual worlds combining to create something entirely new.
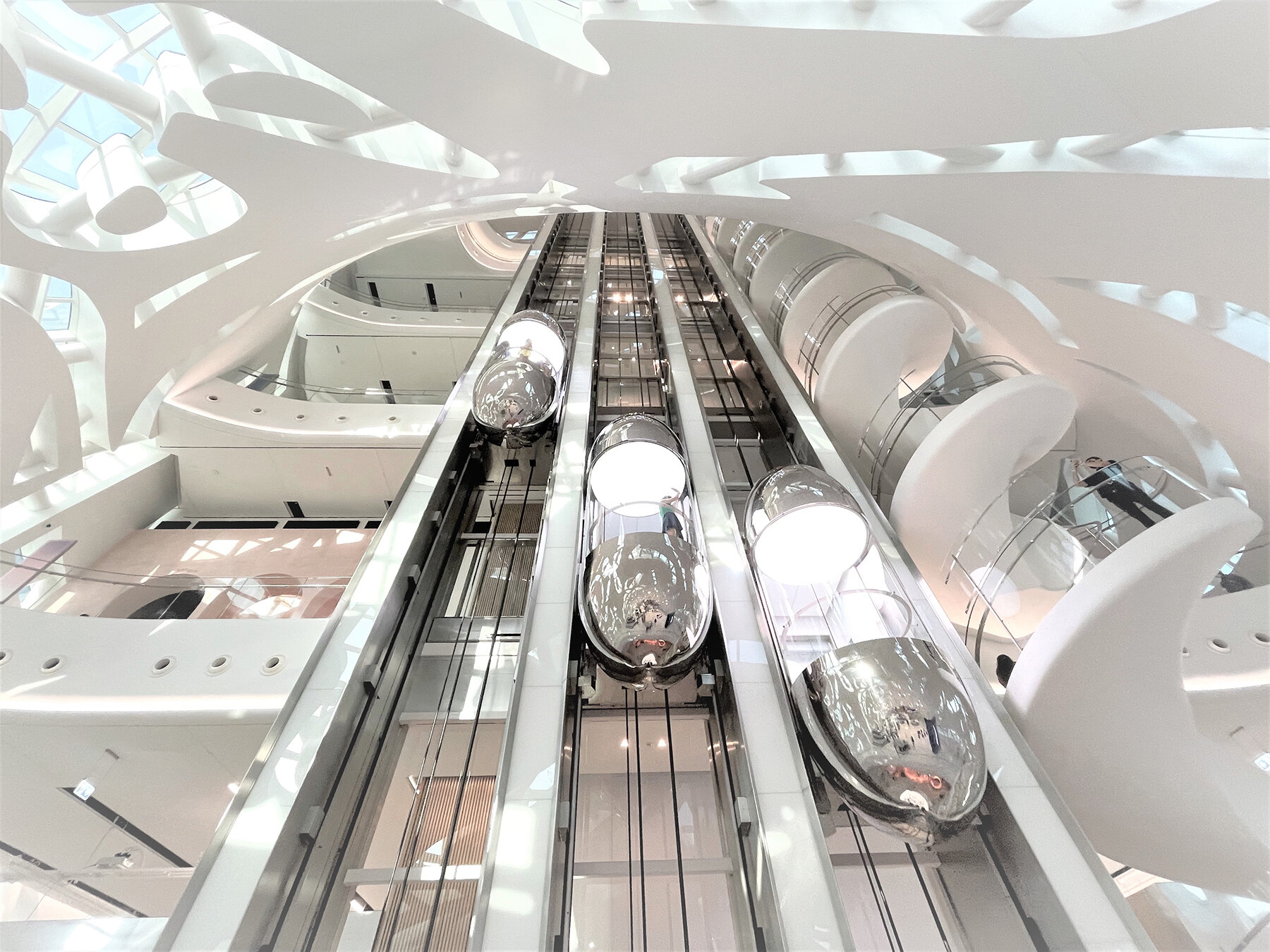
image © Killa Design
While the architecture at once stands out for its highly sculptural expression, the team at Killa Design notes its ambitions toward environmental sustainability. The studio founder continues to describe the sustainable nature of the architecture, including its LEED Platinum certification:
SK: Sustainability has been the main driver for the Museum of the Future’s design since its first sketch. The aspiration was to make the design, the fabrication, and its operational resources as sustainable as possible using the highest global innovative technologies.
As part of this strategy, the project achieved LEED Platinum certification by using passive solar design, low-energy and low-water engineering solutions, recovery strategies for both energy and water, and building integrated renewables from an offsite solar farm located on the rooftops of nearby car park buildings.
To reduce solar gain and heat island effect, more than two thirds of the building’s area is situated below the green roof of the podium which further contributed to its sustainability credentials.
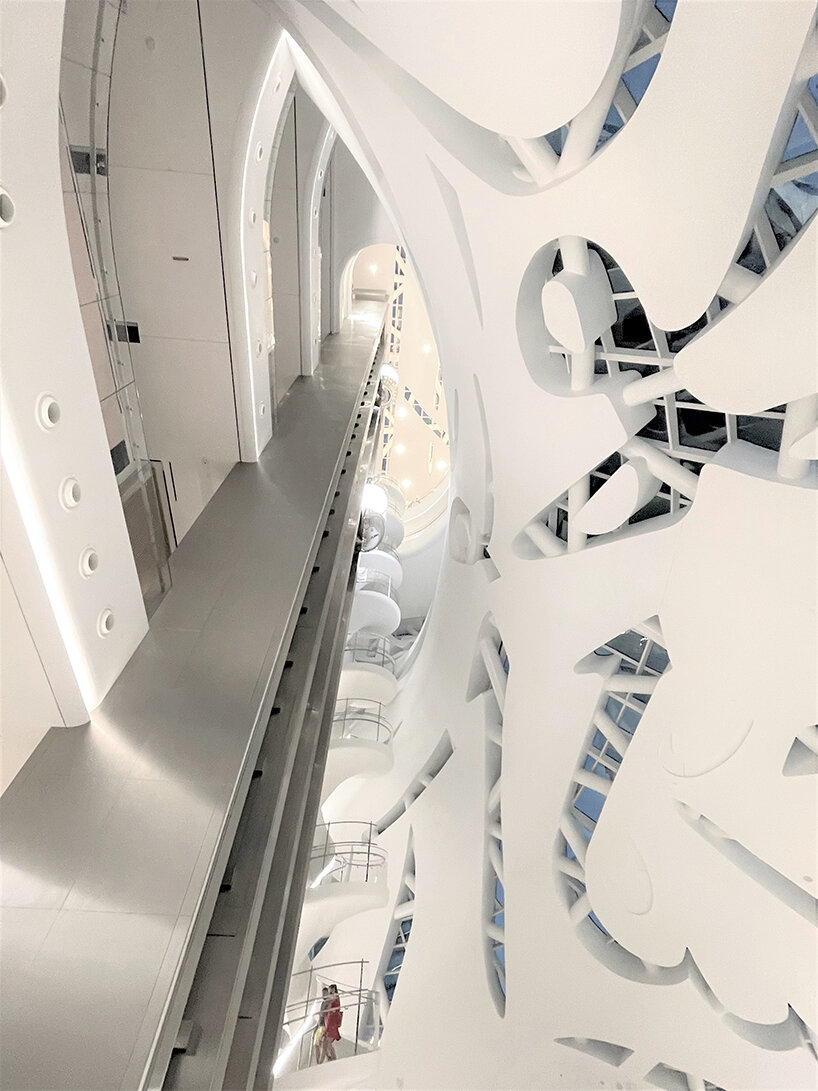
image © Killa Design
SK: The Museum of the Future has been highly engineered going far beyond BMS and Smart Systems whereby integrating all of the MEP Plant, lighting, air, energy, water, external environment, vertical circulation systems, and pedestrian monitoring into an integrated symphony of a living building.
LEED and WELL air quality filtering systems based on AI self-learning occupancy monitoring creates the highest standards in wellness for its occupants and visitors to experience the uppermost internal environment allowing them to feel rejuvenated.
Throughout the museum, the occupants and visitors are connected with the outside through the calligraphy fenestration ensuring a deep sense of place and perspective at the same time the ever-changing sun filtering through the calligraphy dynamically changes the inside of the museum and fills the spaces with natural light, and therefore improving the sense of wellbeing for its inhabitants.
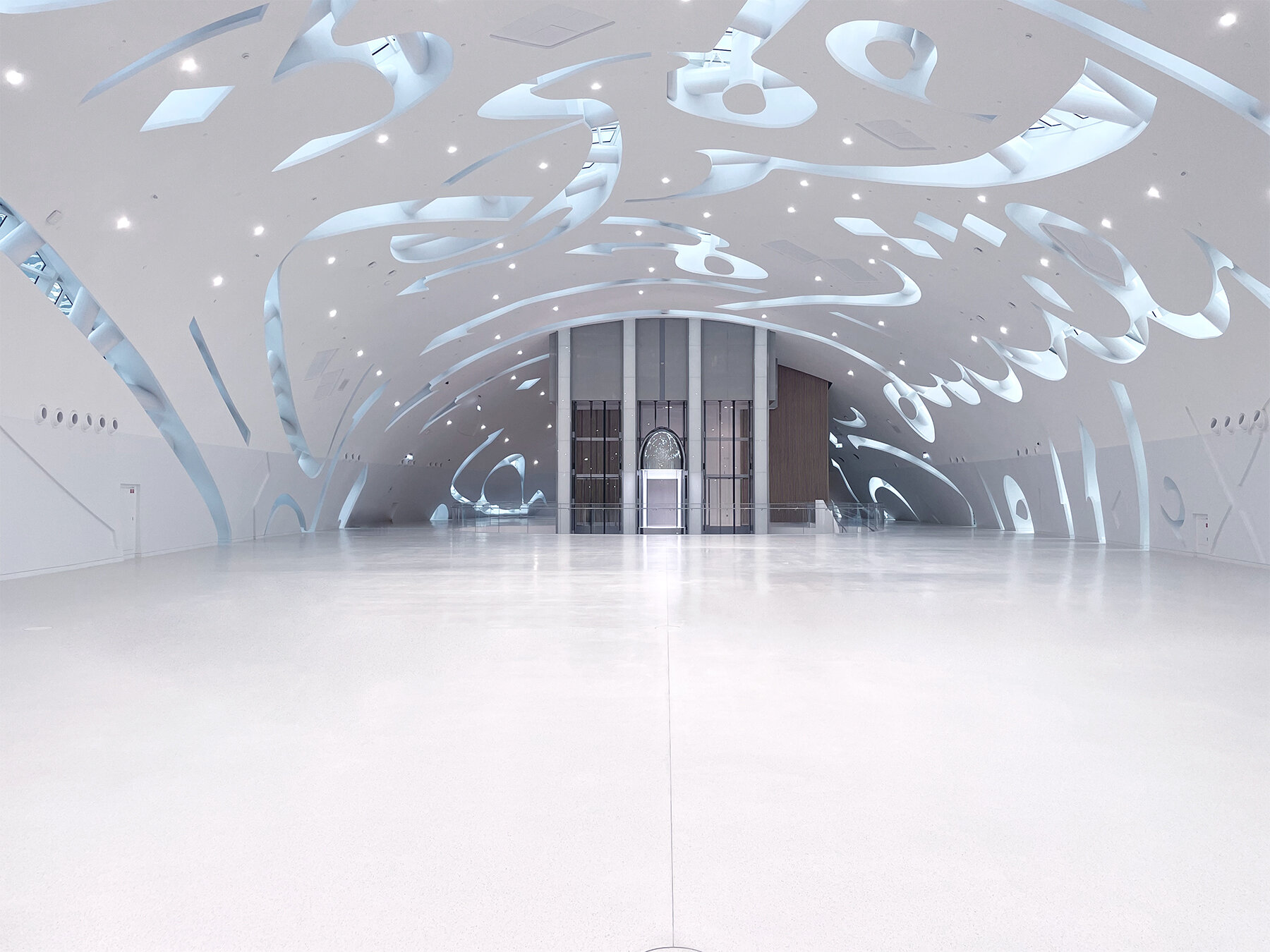
image © Killa Design
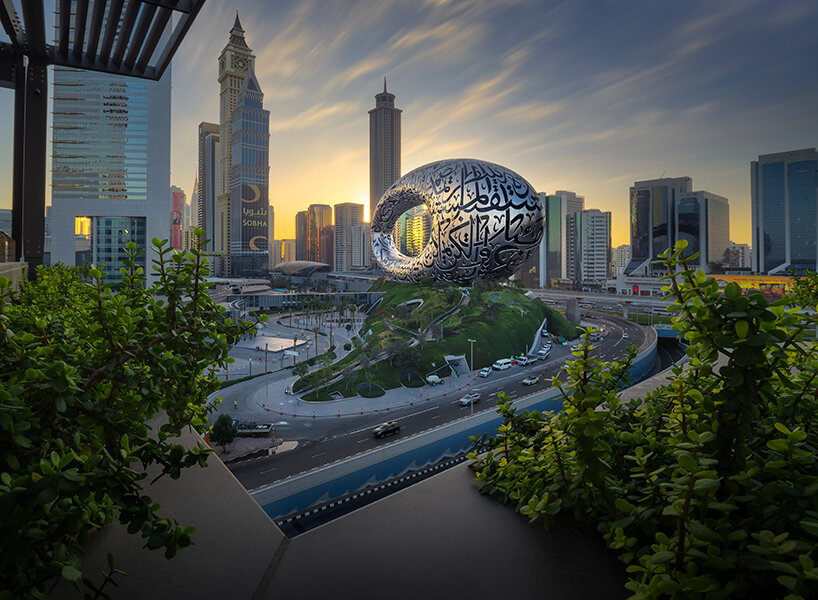
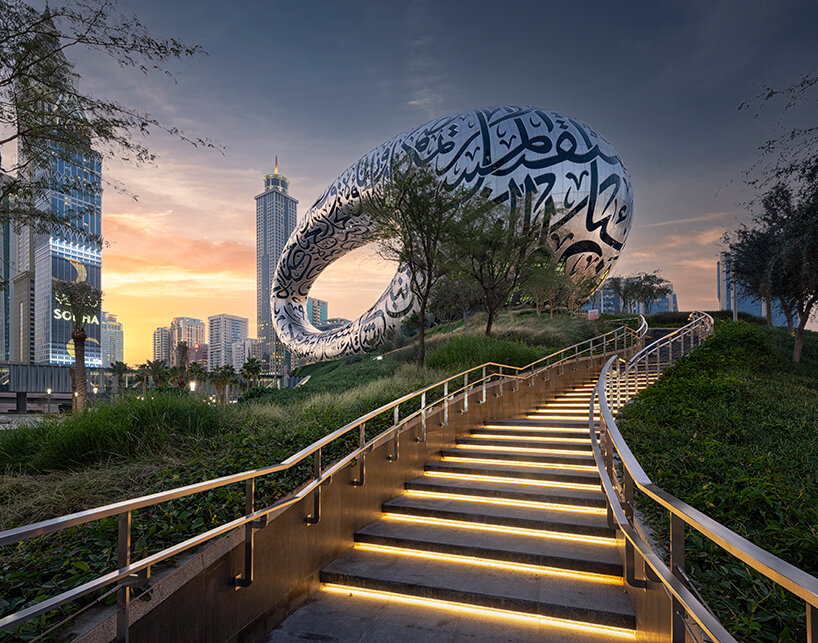
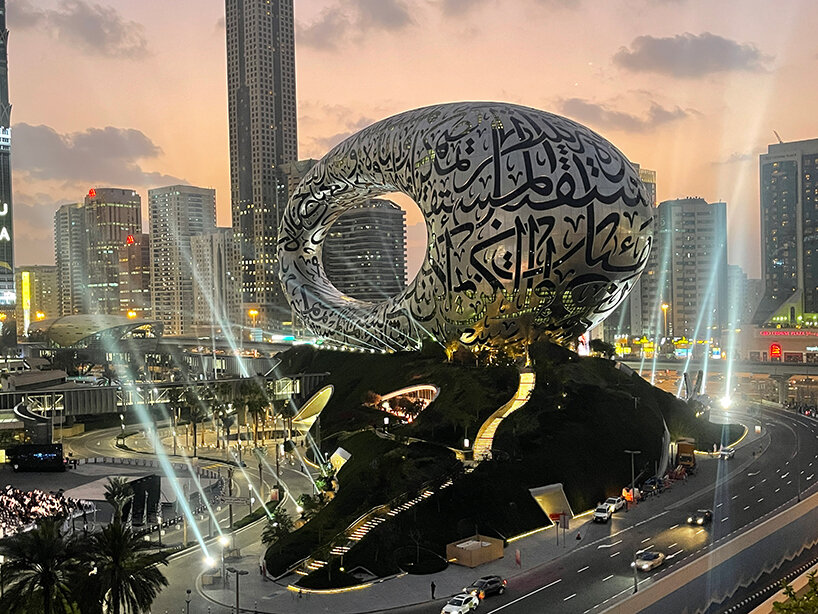
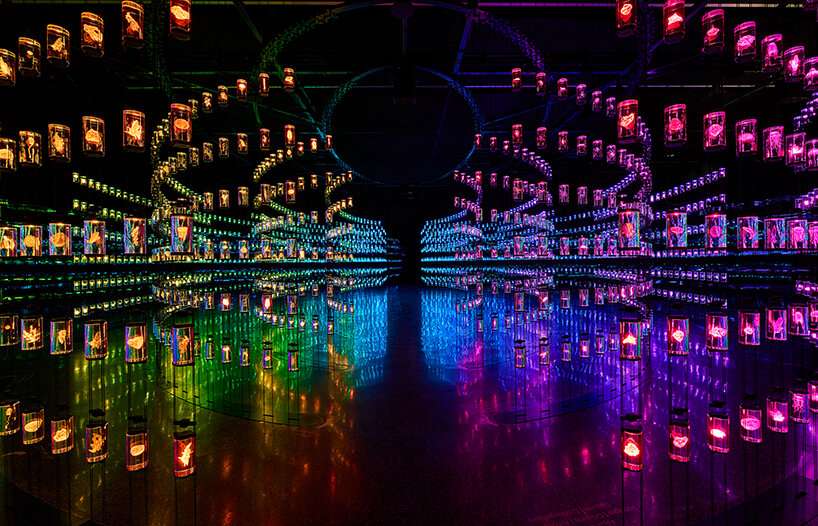
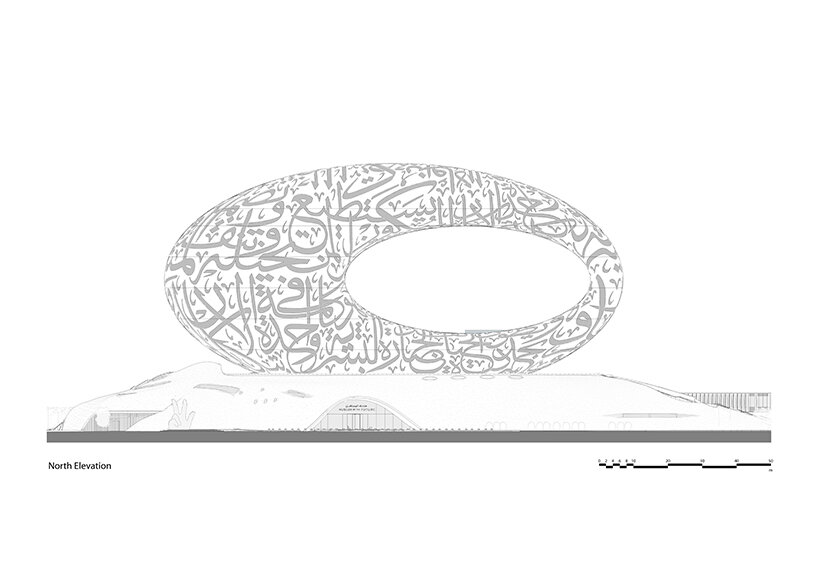
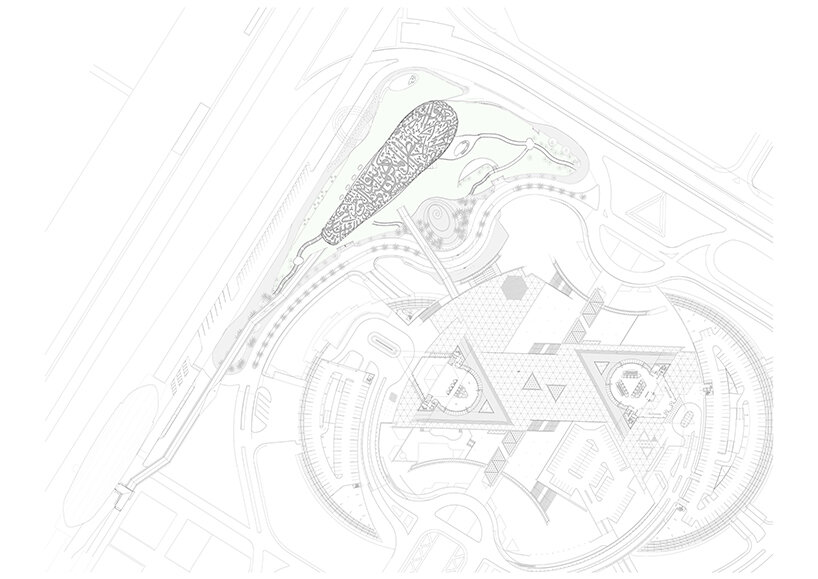
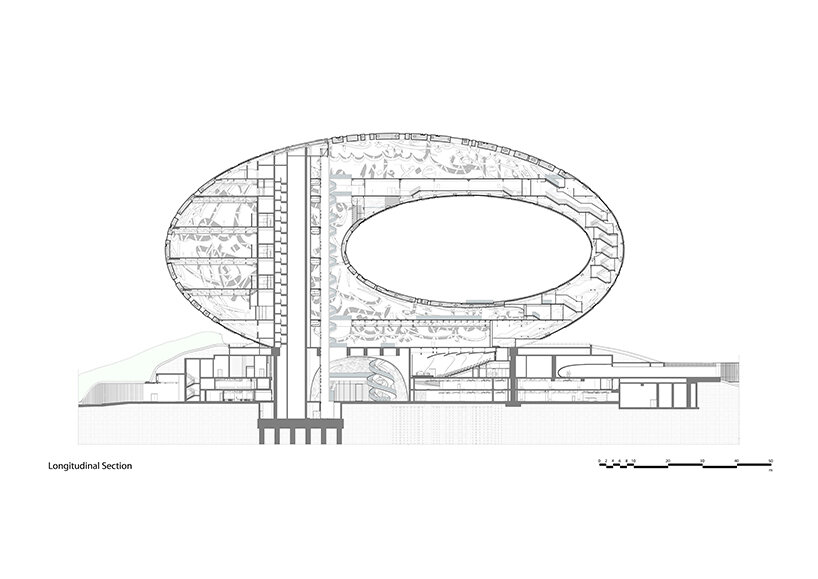
project info:
project title: Museum of the Future
architecture: Killa Design | @killadesign_
location: Dubai, UAE
client: Dubai Future Foundation
developer: North25
MEP & structural design: Buro Happold
architecture in dubai (51)
art and architecture in the united arab emirates (170)
killa design (6)
museums and galleries (677)
PRODUCT LIBRARY
a diverse digital database that acts as a valuable guide in gaining insight and information about a product directly from the manufacturer, and serves as a rich reference point in developing a project or scheme.
