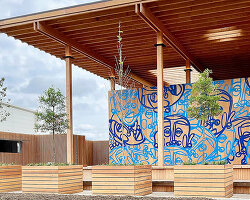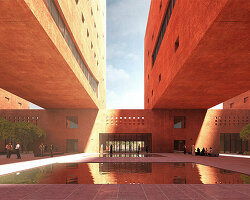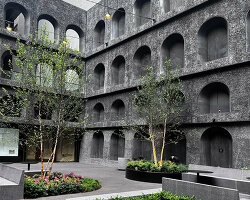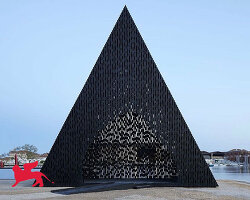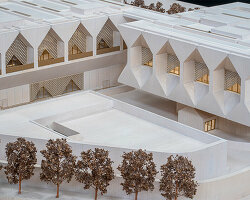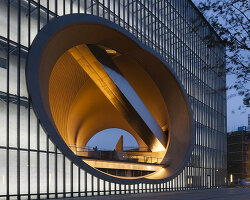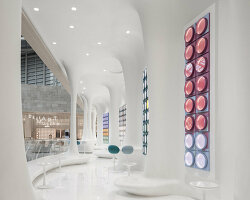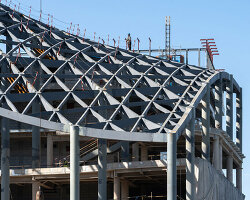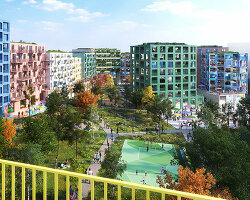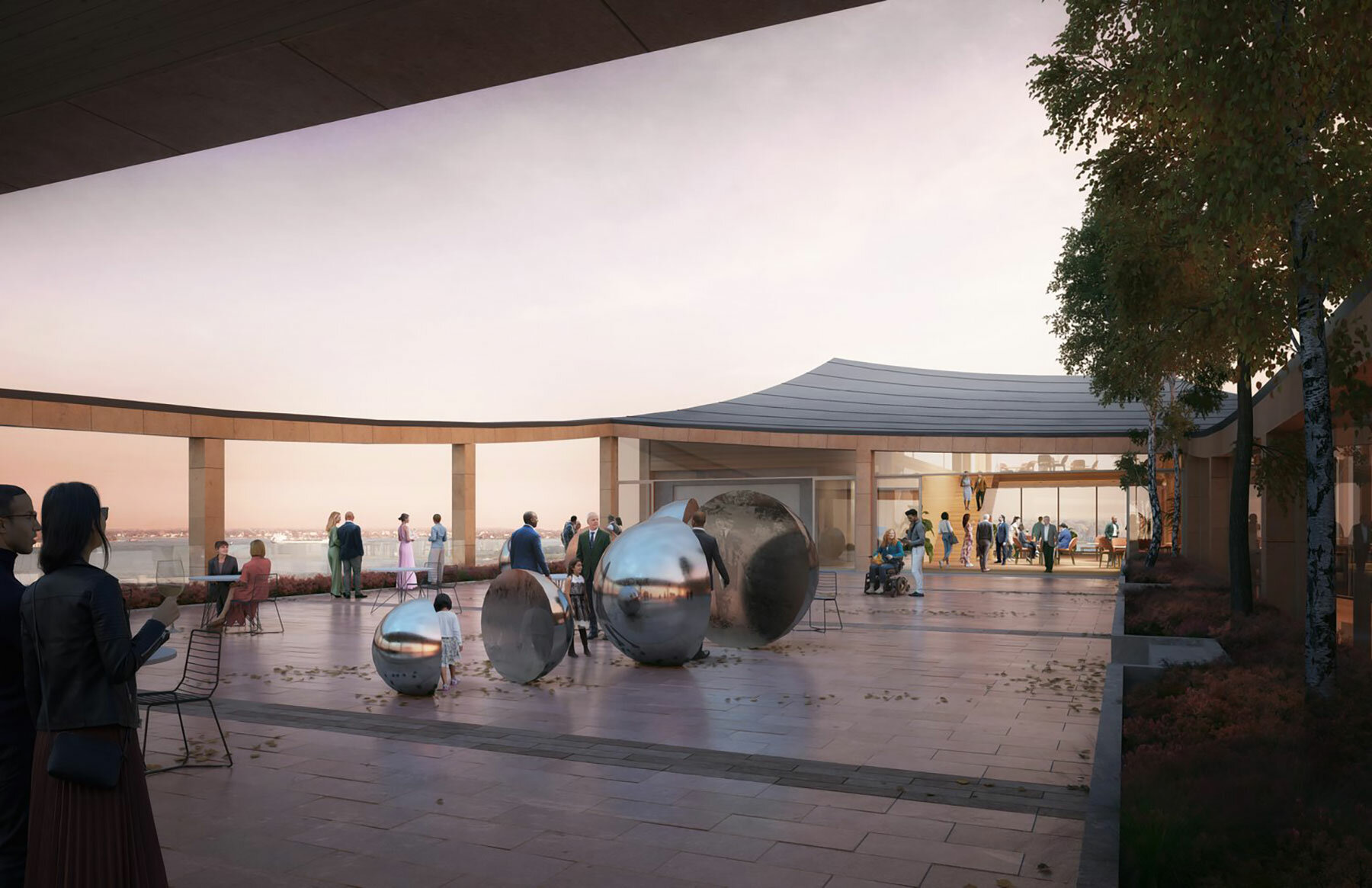
image by LEVER Architecture | New Wing Rooftop
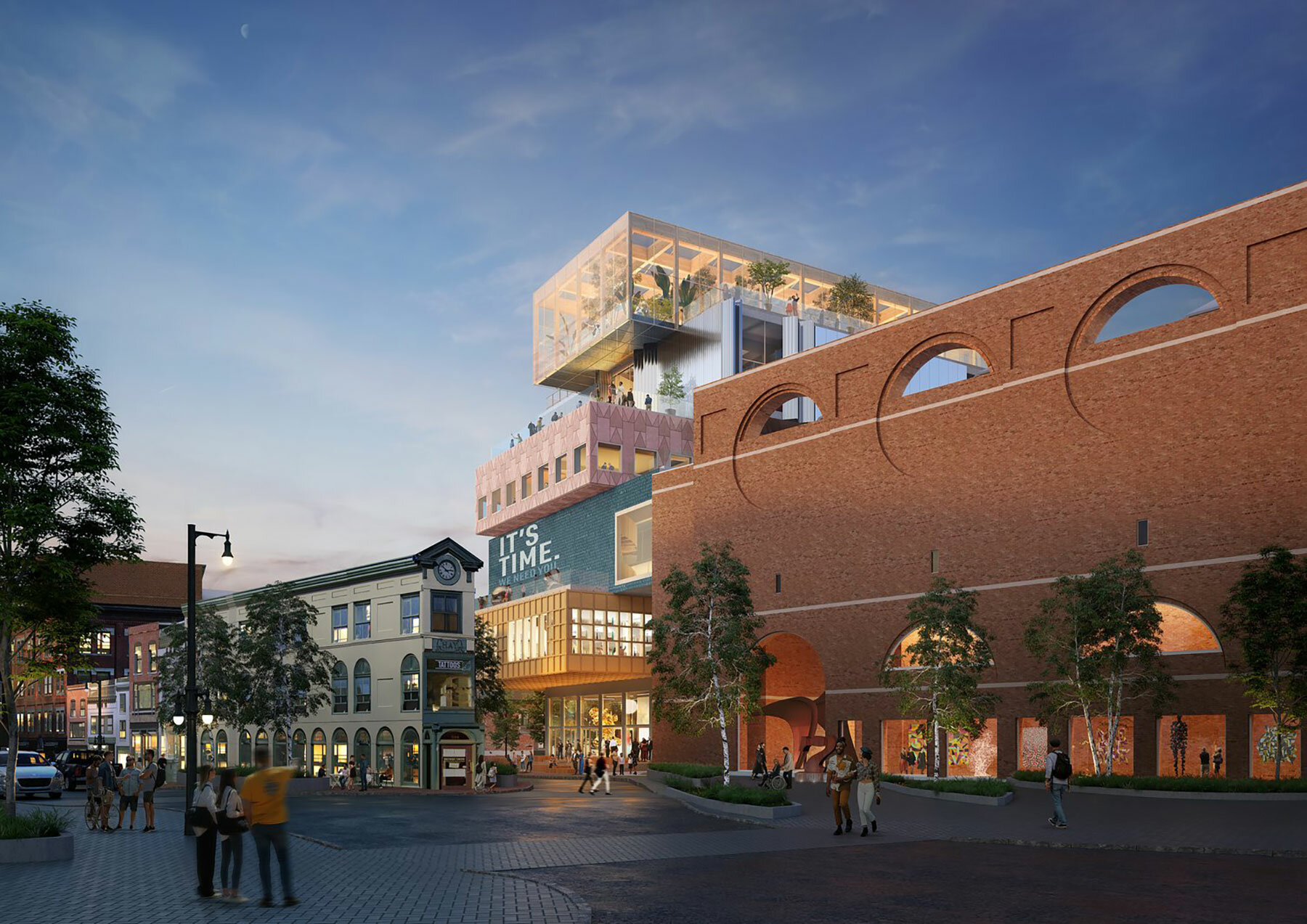
image by MVRDV
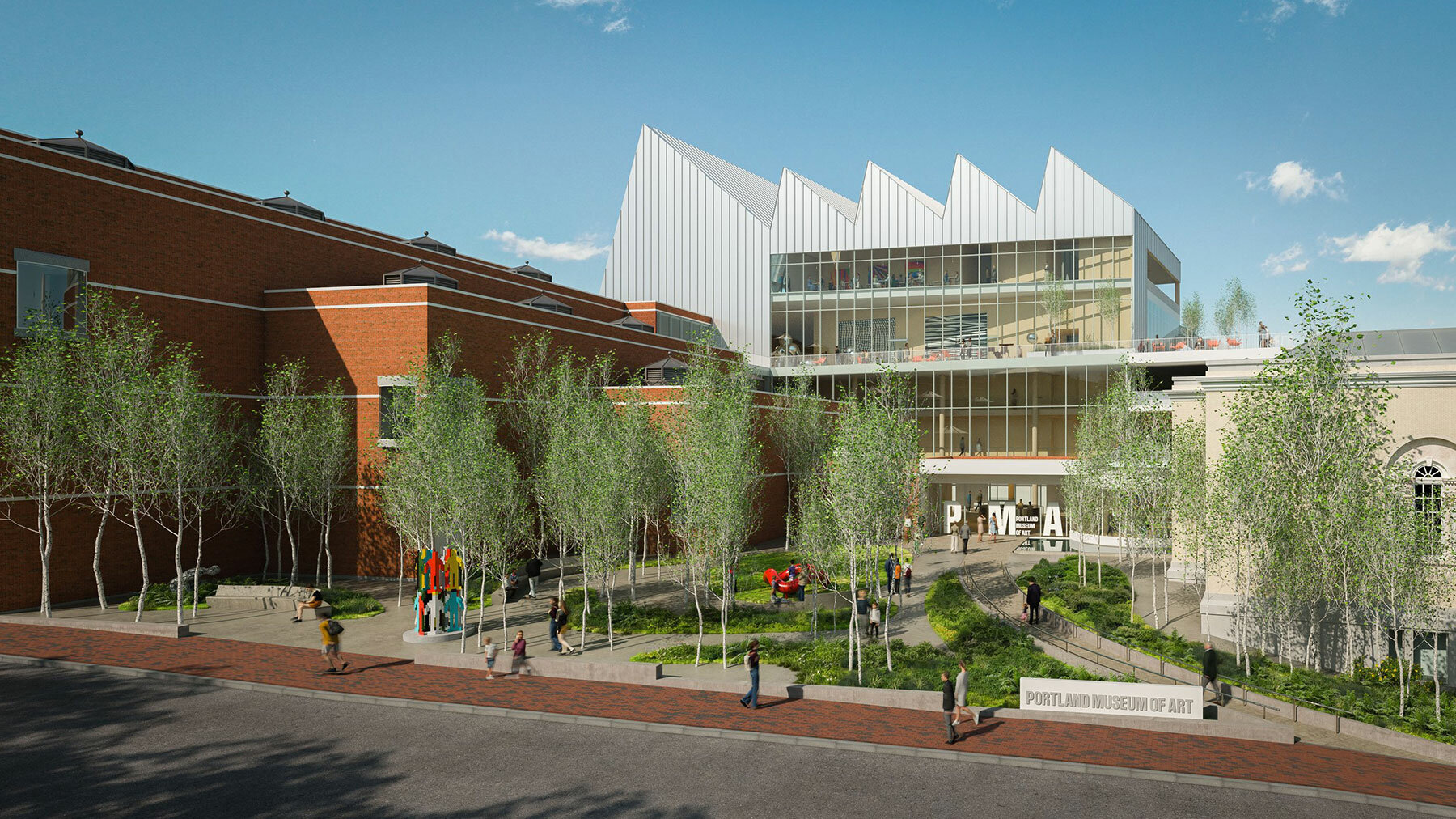
image by Toshiko Mori Architect
KEEP UP WITH OUR DAILY AND WEEKLY NEWSLETTERS
PRODUCT LIBRARY
the minimalist gallery space gently curves at all corners and expands over three floors.
kengo kuma's qatar pavilion draws inspiration from qatari dhow boat construction and japan's heritage of wood joinery.
connections: +730
the home is designed as a single, monolithic volume folded into two halves, its distinct facades framing scenic lake views.
the winning proposal, revitalizing the structure in line with its founding principles, was unveiled during a press conference today, june 20th.
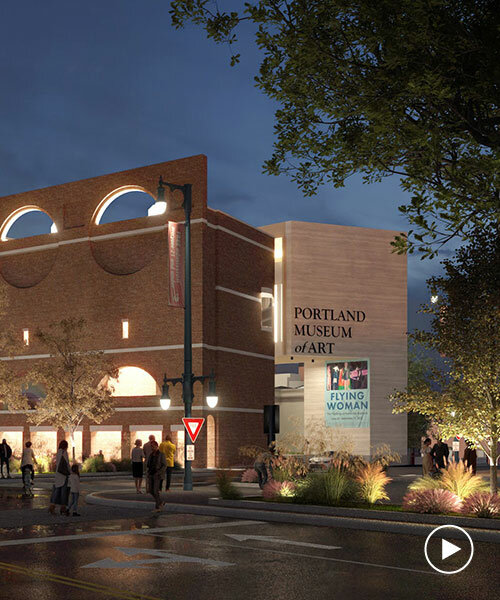
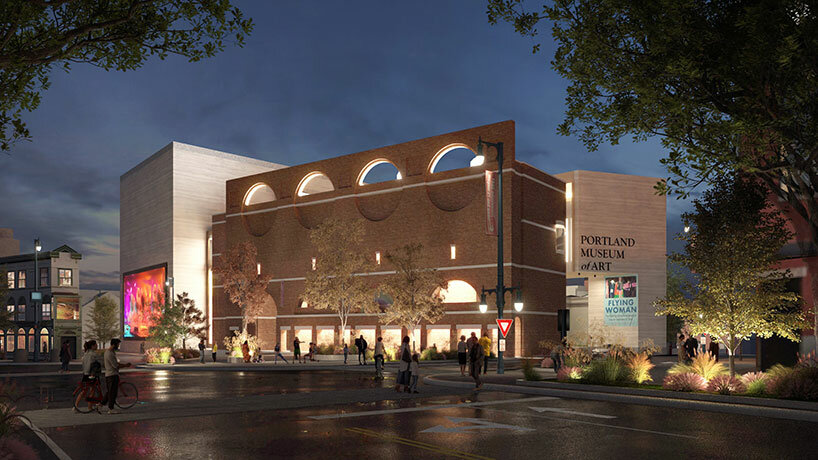
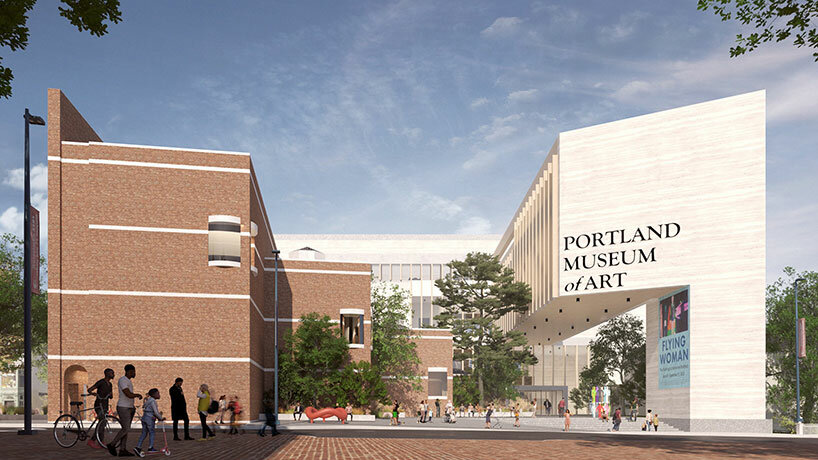
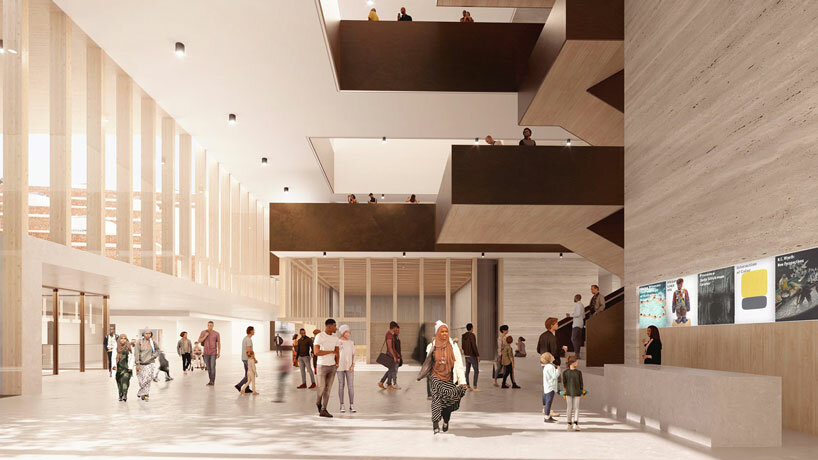
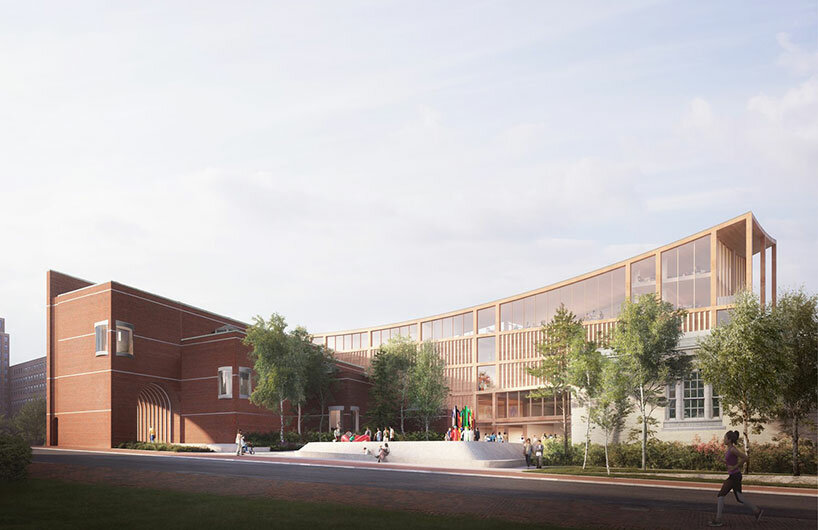 image by LEVER Architecture | a wide, curved structure adds transparency and openness
image by LEVER Architecture | a wide, curved structure adds transparency and openness 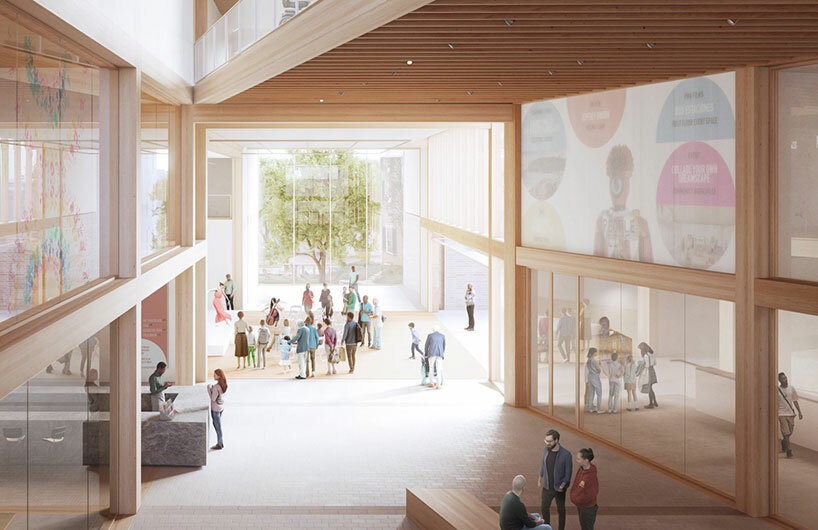 image by LEVER Architecture | drawing on the Wabanaki tribe’s ‘connection to people and place’
image by LEVER Architecture | drawing on the Wabanaki tribe’s ‘connection to people and place’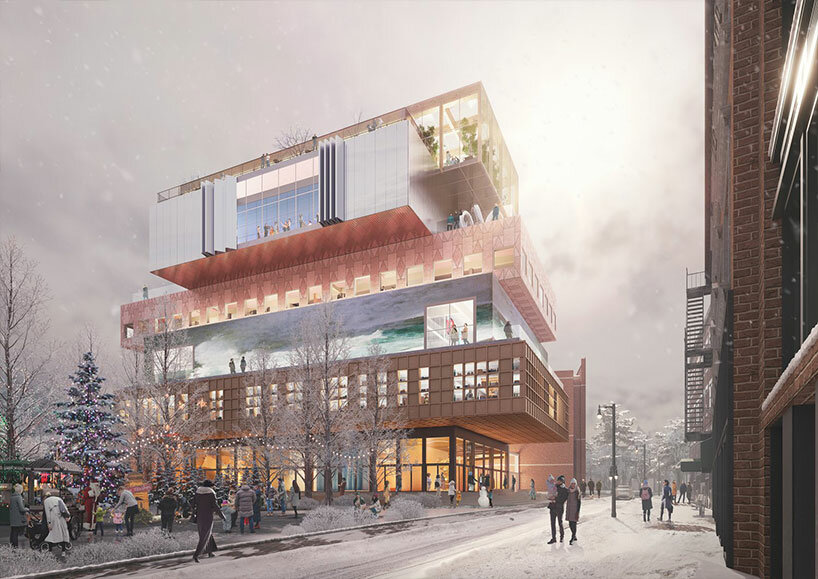 image by MVRDV | the campus becomes part of the streetscape
image by MVRDV | the campus becomes part of the streetscape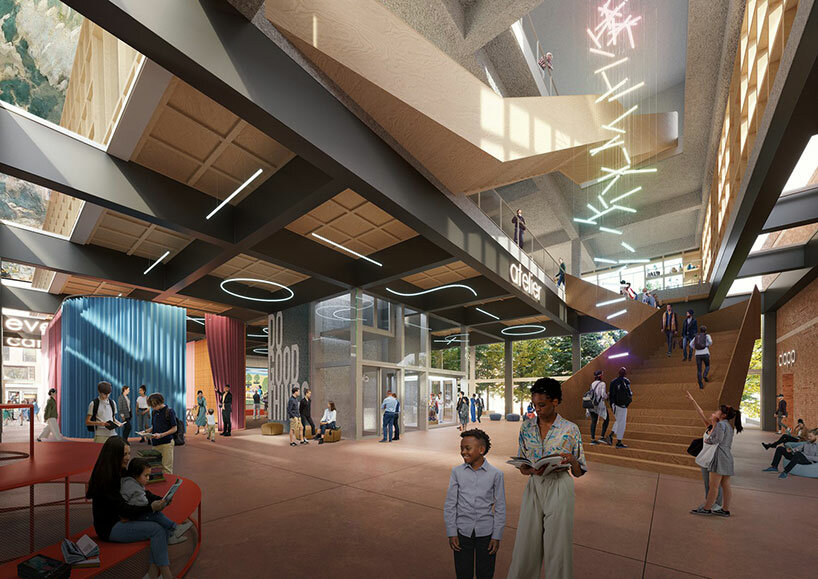
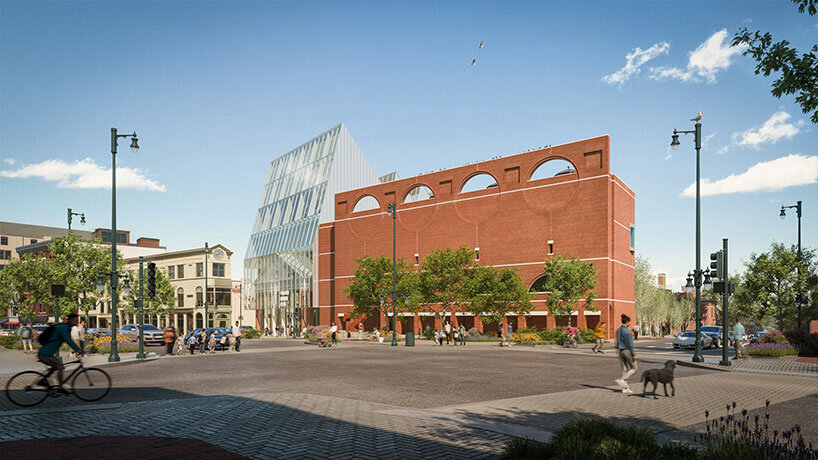
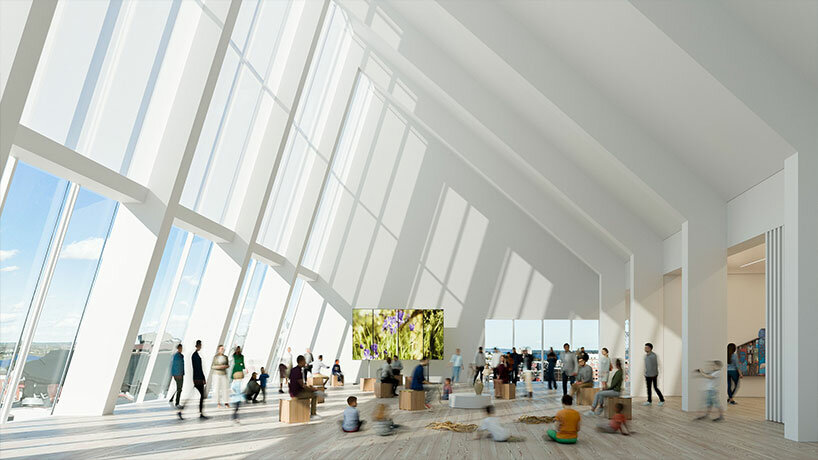 image by Toshiko Mori Architect
image by Toshiko Mori Architect 