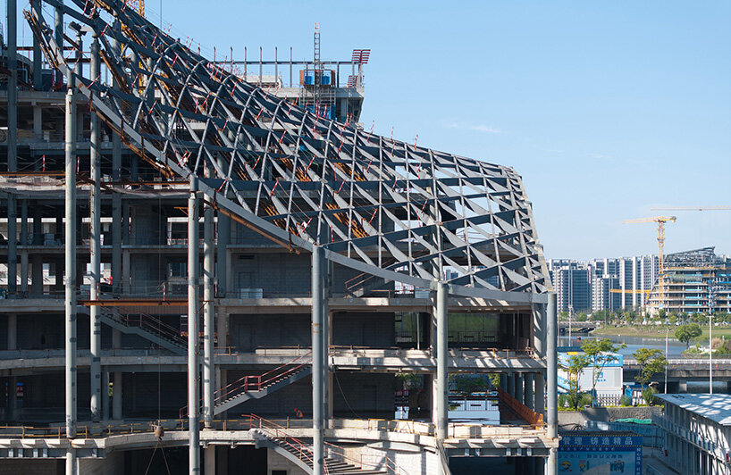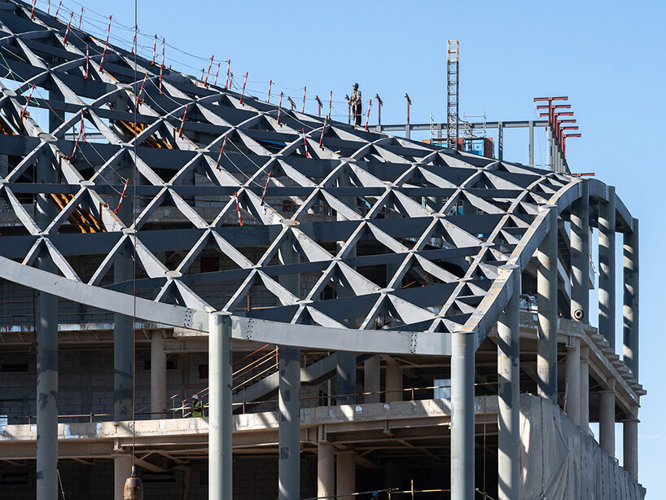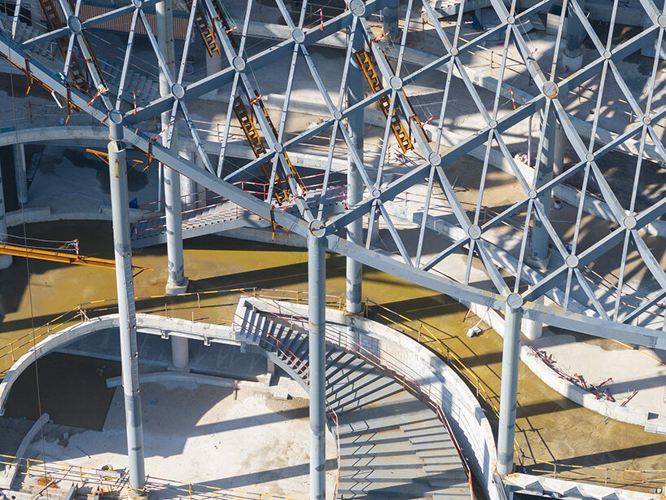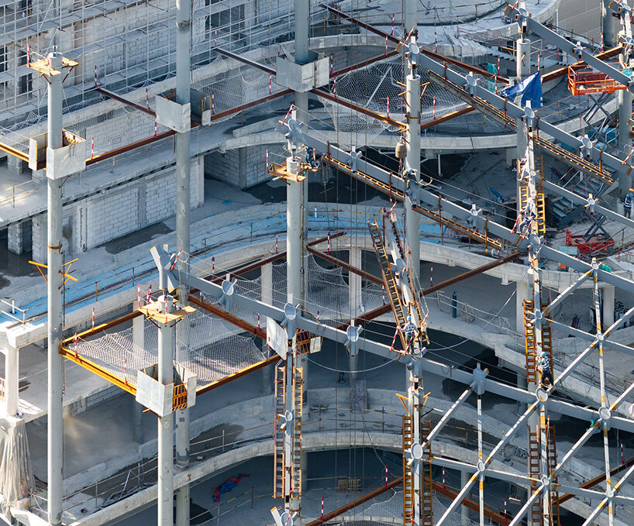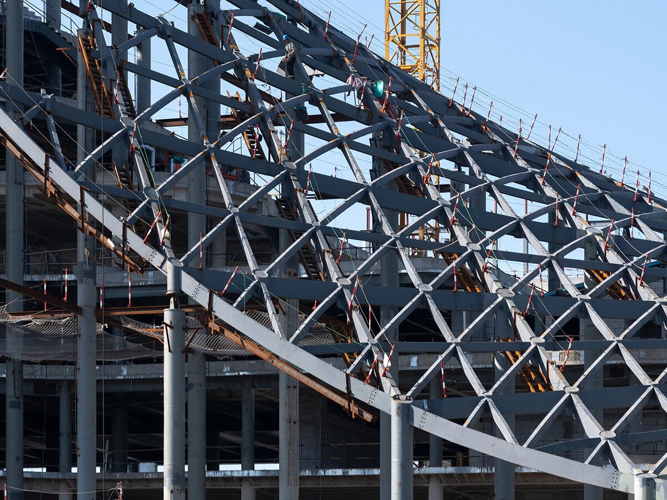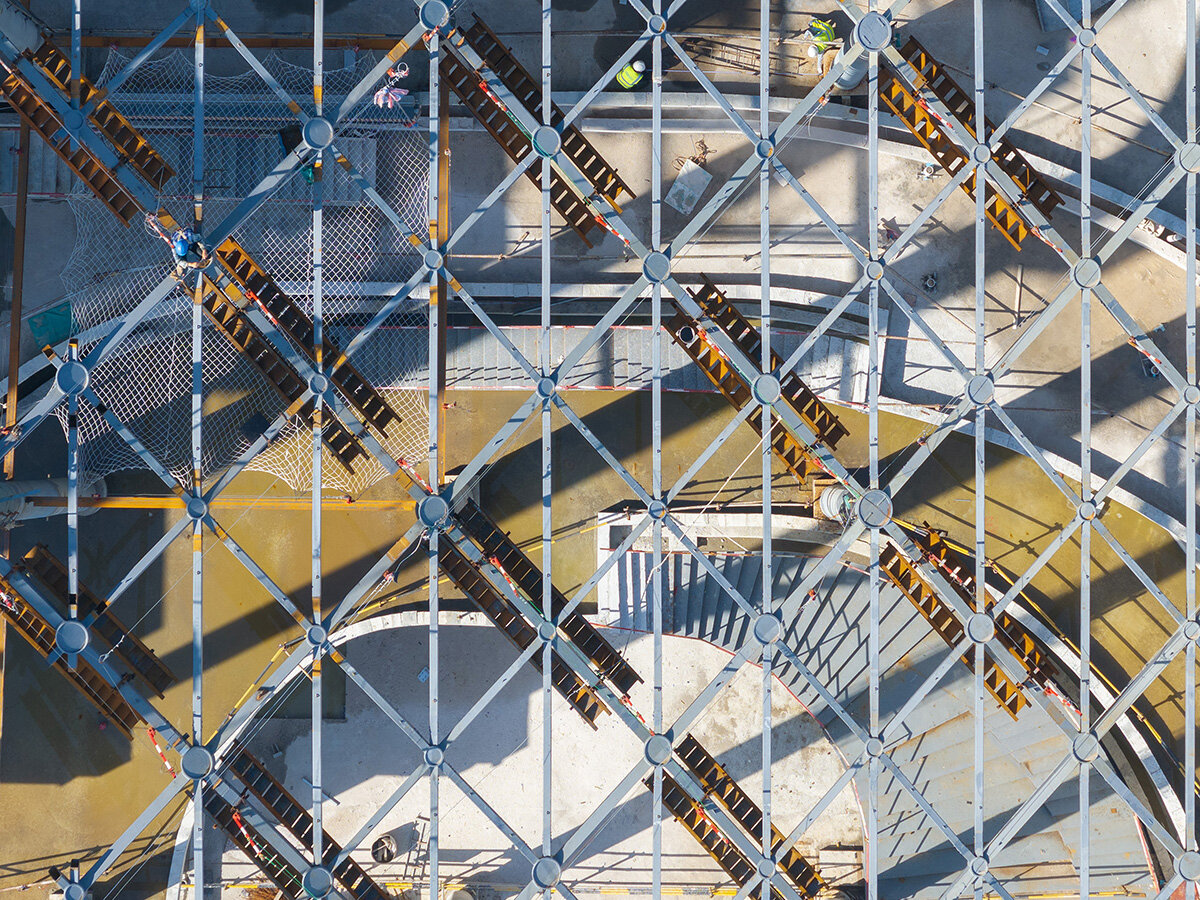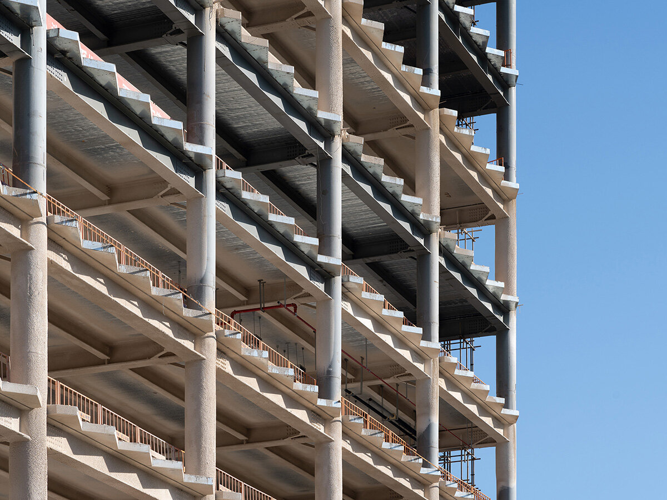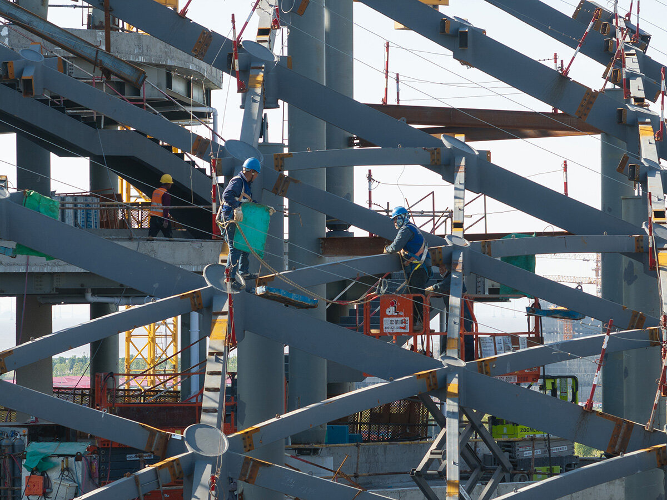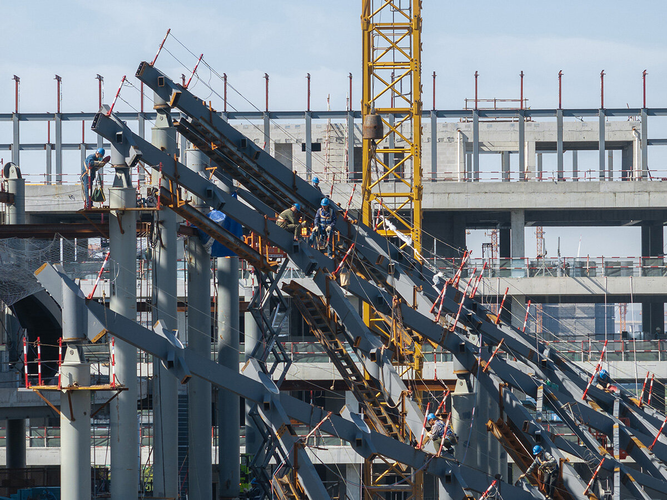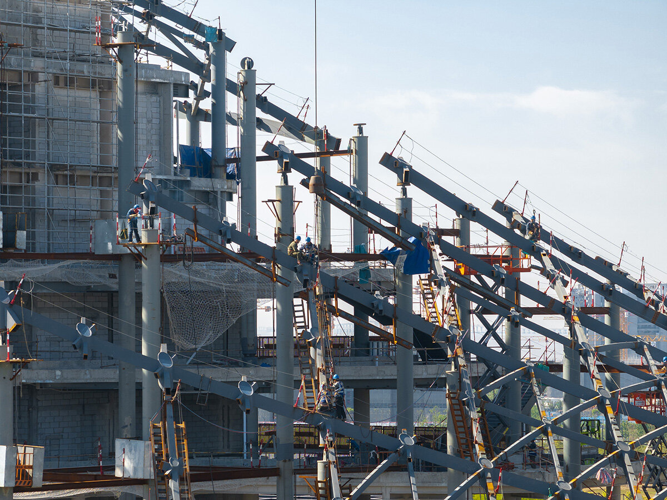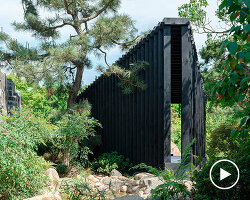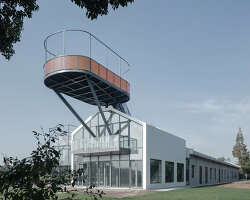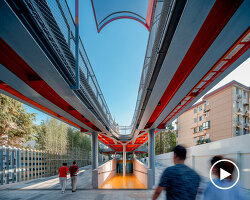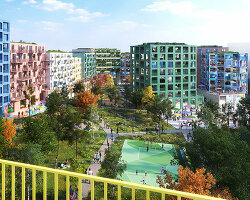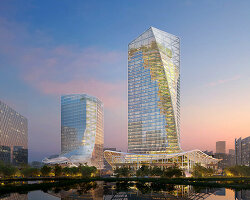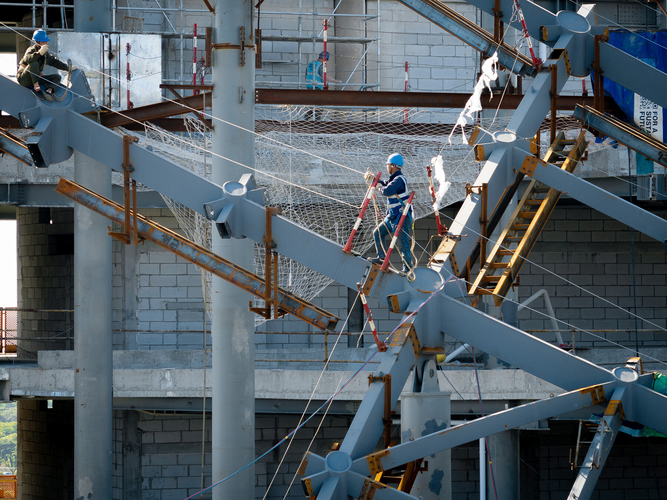
the building will incorporate terraces with greenery and a publicly accessible path to the rooftop
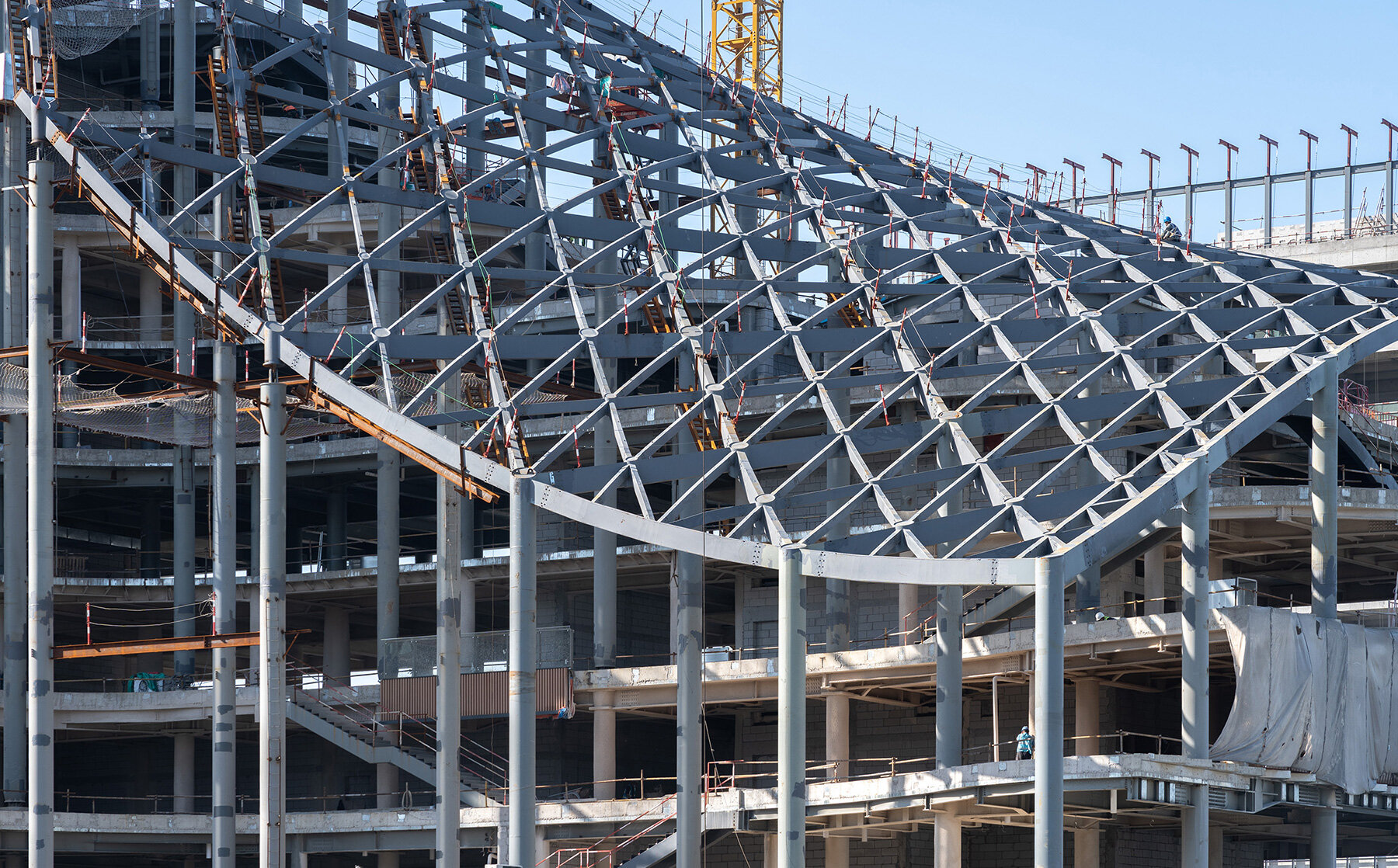
LAD Headquarters is expected to be one of China’s greenest and most sustainable buildings
KEEP UP WITH OUR DAILY AND WEEKLY NEWSLETTERS
PRODUCT LIBRARY
the minimalist gallery space gently curves at all corners and expands over three floors.
kengo kuma's qatar pavilion draws inspiration from qatari dhow boat construction and japan's heritage of wood joinery.
connections: +730
the home is designed as a single, monolithic volume folded into two halves, its distinct facades framing scenic lake views.
the winning proposal, revitalizing the structure in line with its founding principles, was unveiled during a press conference today, june 20th.
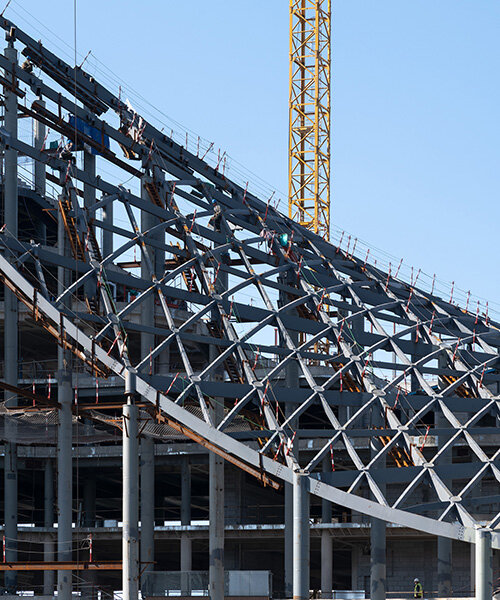
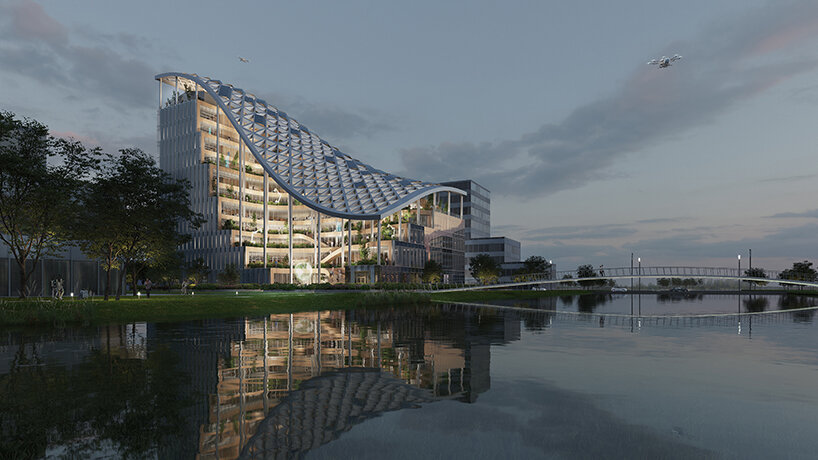 visualization © MVRDV
visualization © MVRDV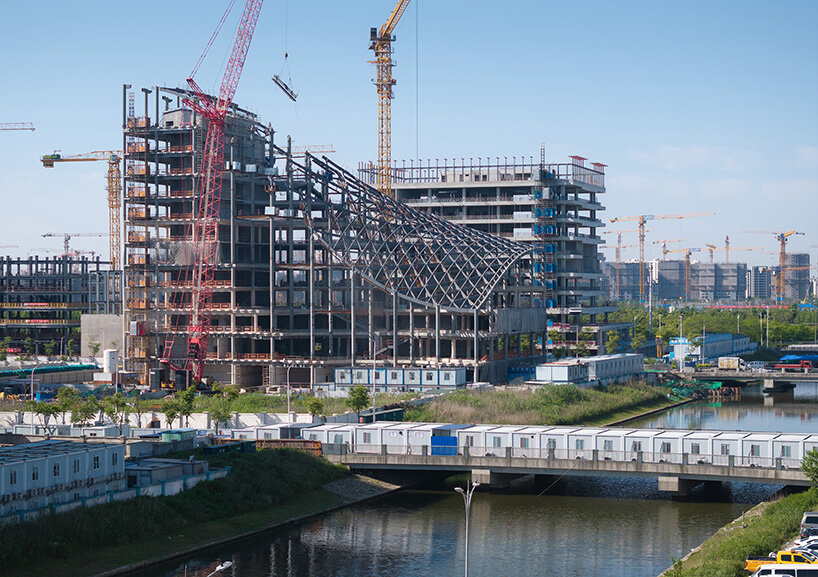 MVRDV shares progress of its LAD Headquarters | construction photography ©
MVRDV shares progress of its LAD Headquarters | construction photography © 