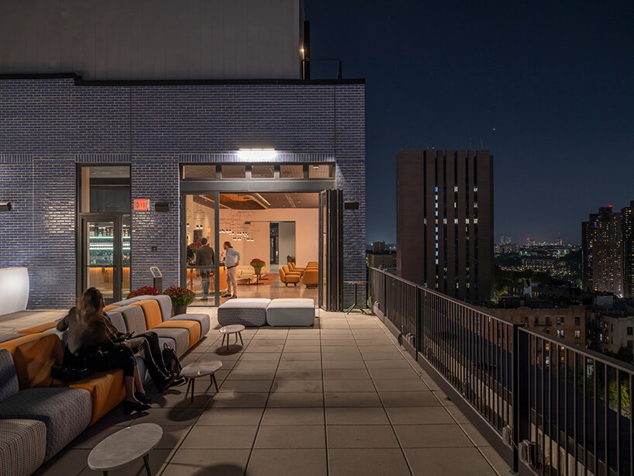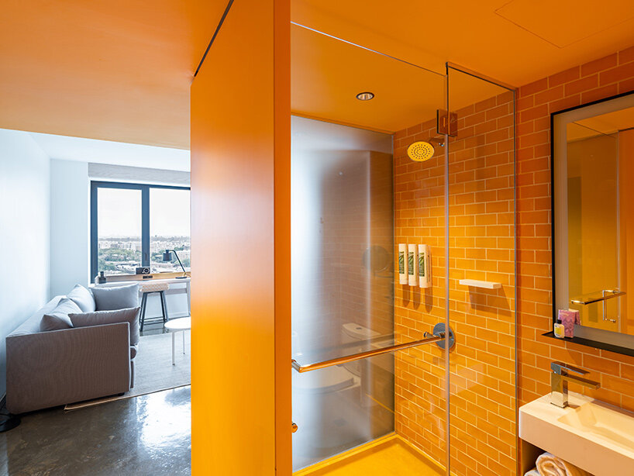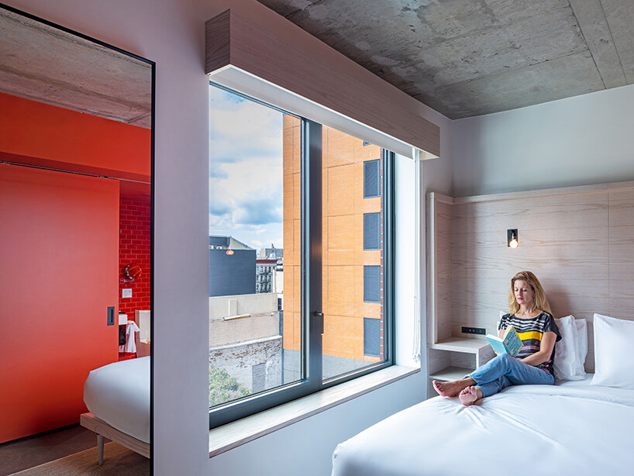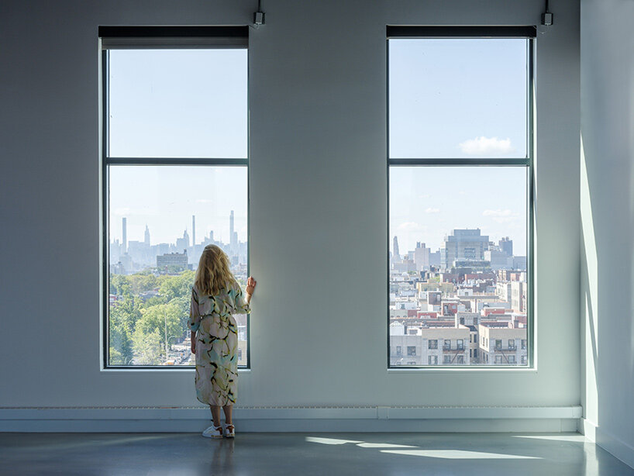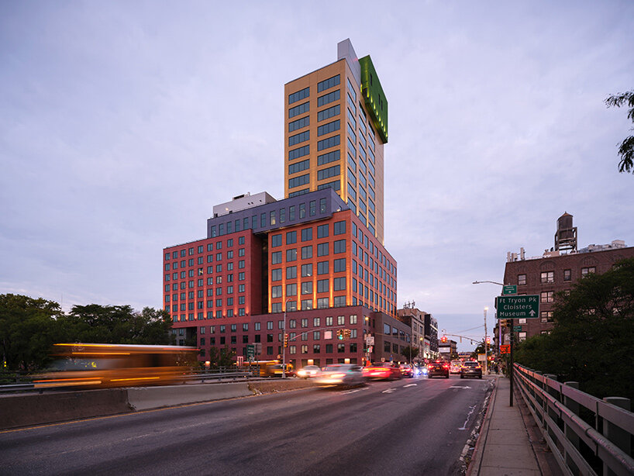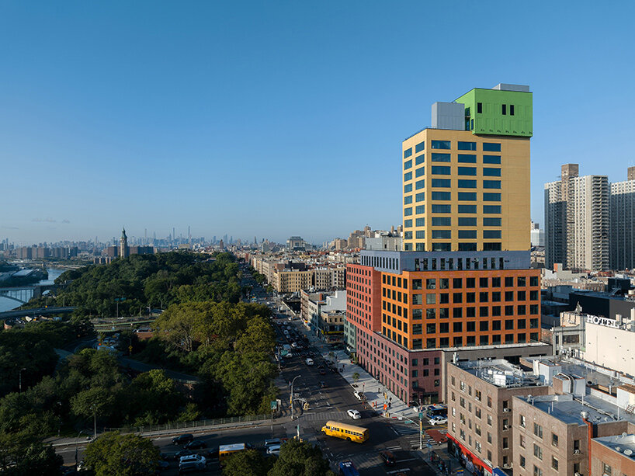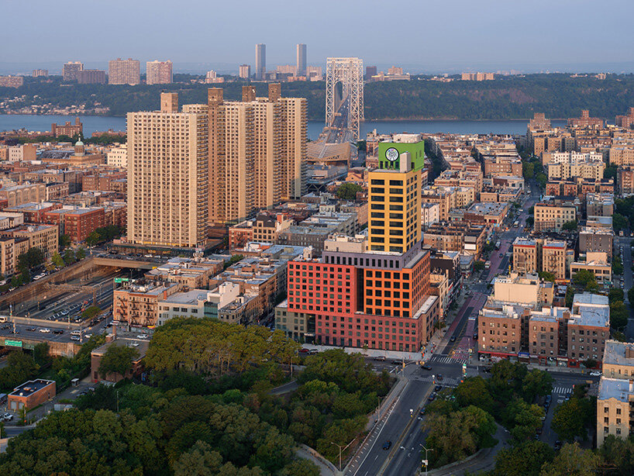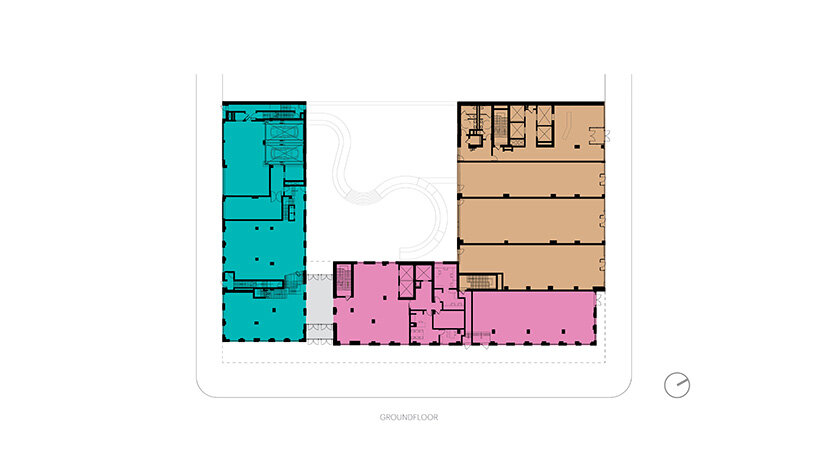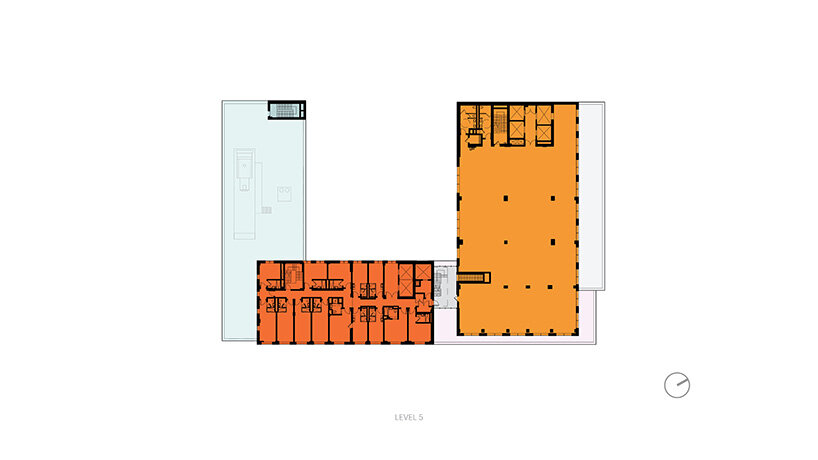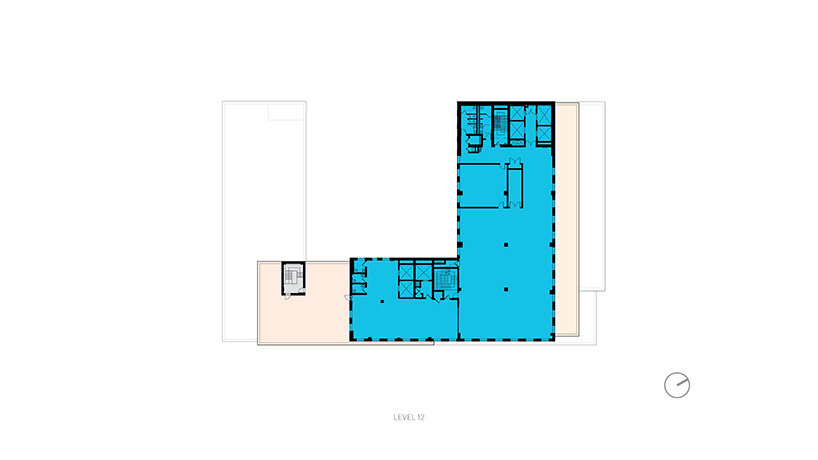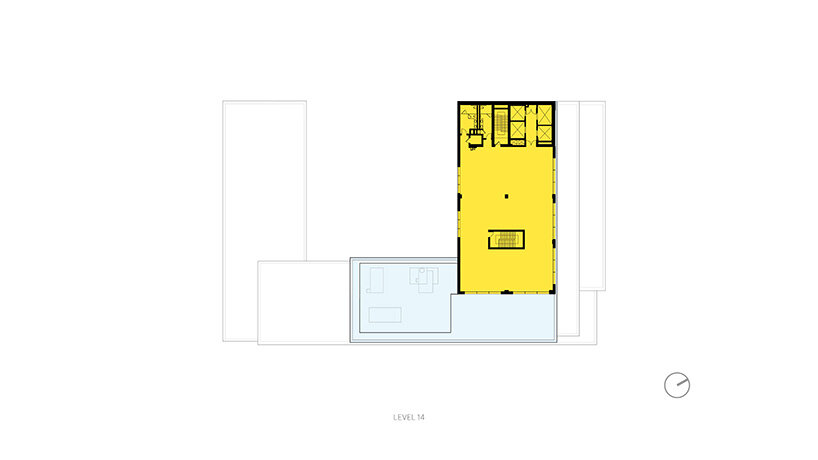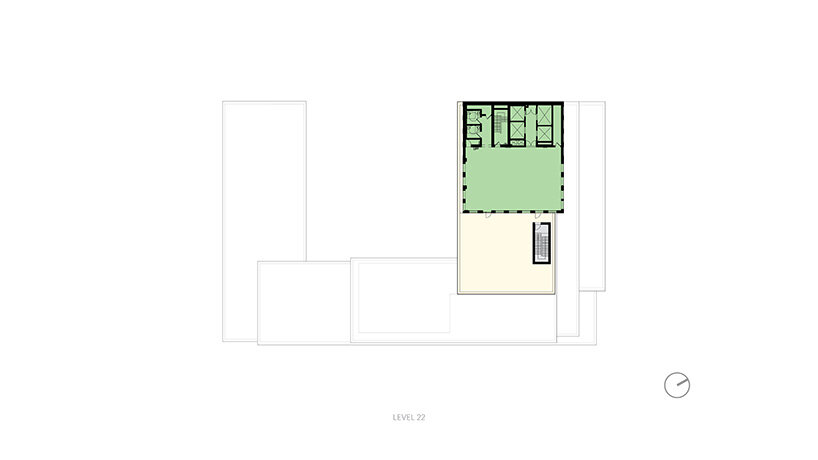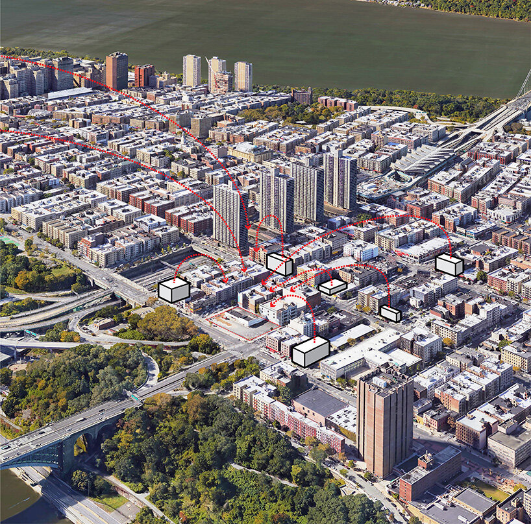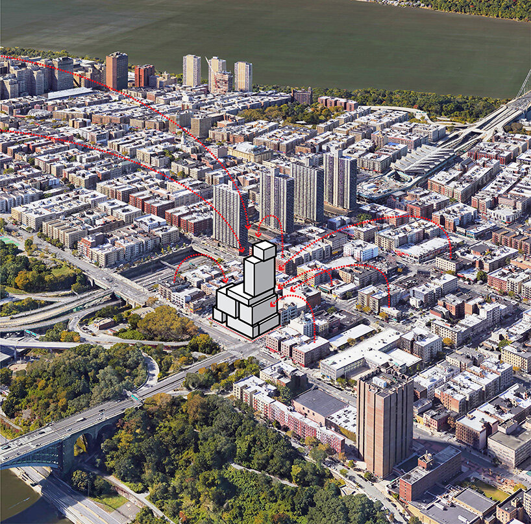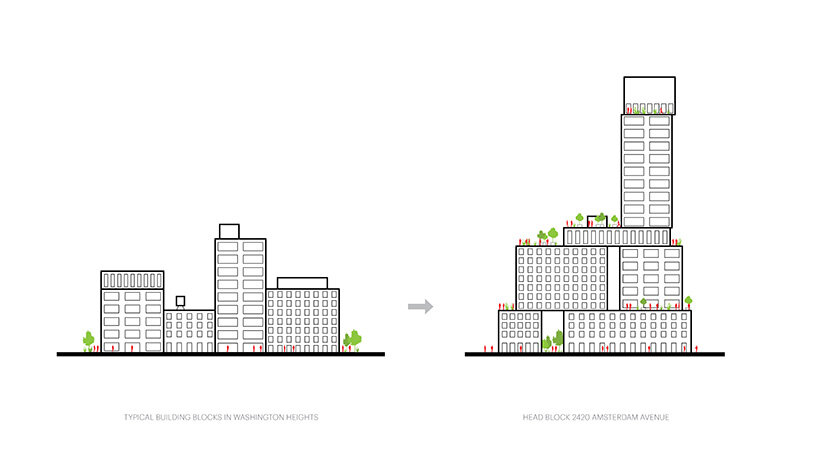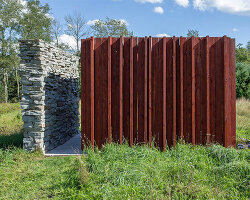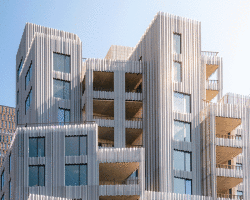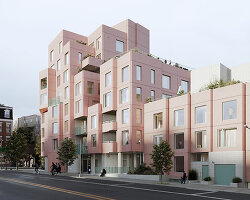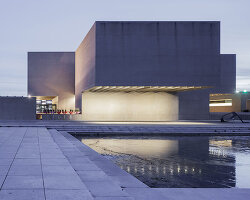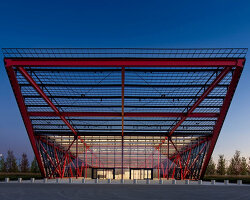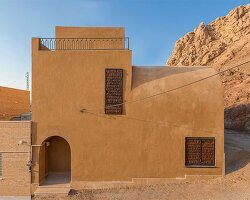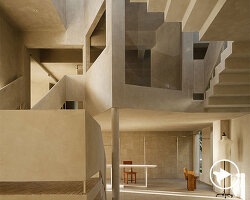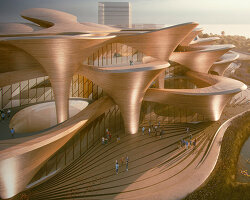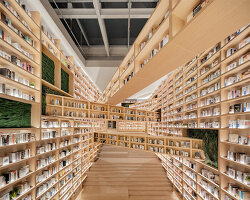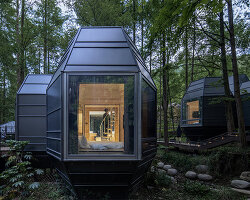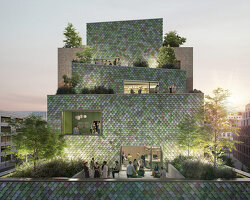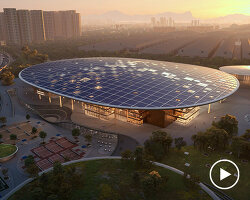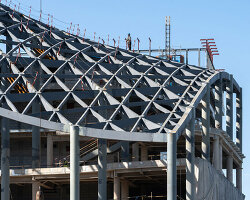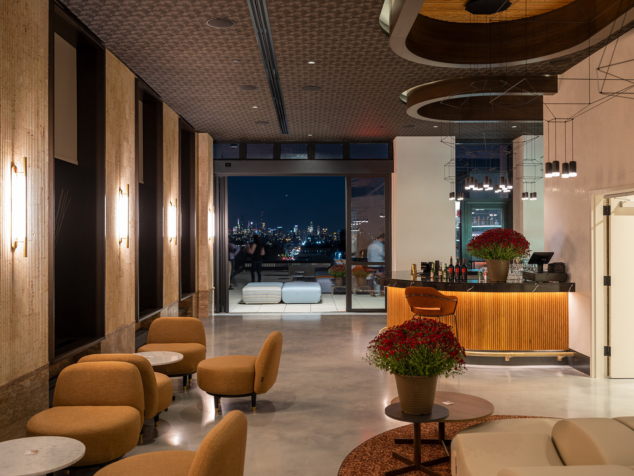
a twelfth floor event space opens out onto a dedicated rooftop terrace
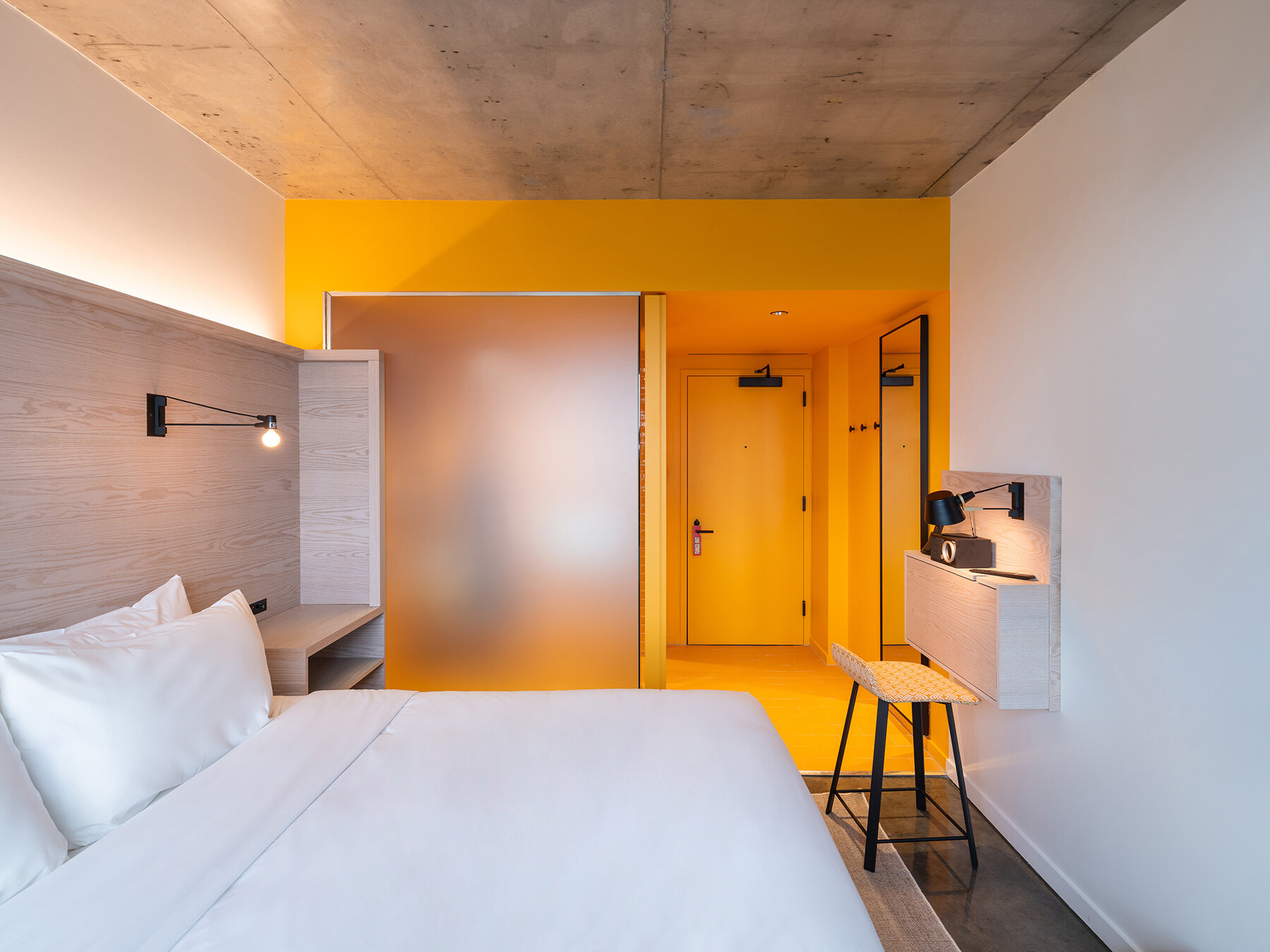
interiors by Workshop/APD reflect the vibrancy of the architecture
KEEP UP WITH OUR DAILY AND WEEKLY NEWSLETTERS
PRODUCT LIBRARY
with its mountain-like rooftop clad in a ceramic skin, UCCA Clay is a sculptural landmark for the city.
charlotte skene catling tells designboom about her visions for reinventing the aaltos' first industrial structure into a building designed for people.
'refuge de barroude' will rise organically with its sweeping green roof and will bring modern amenities for pyrenees hikers.
spanning two floors and a loft, the stitled design gave room for a horizontal expanse at ground level, incorporating a green area while preserving the natural slope.
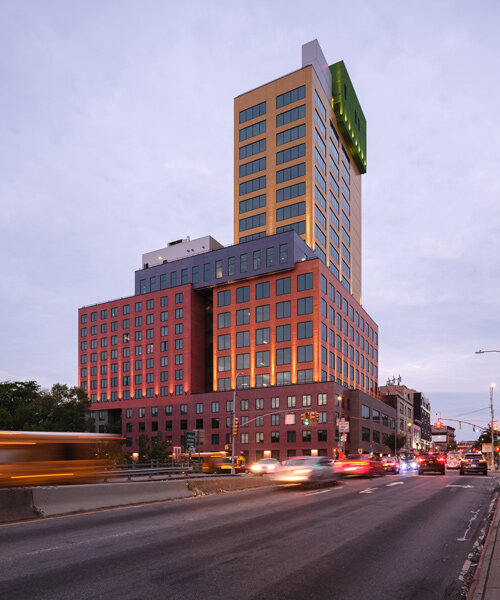
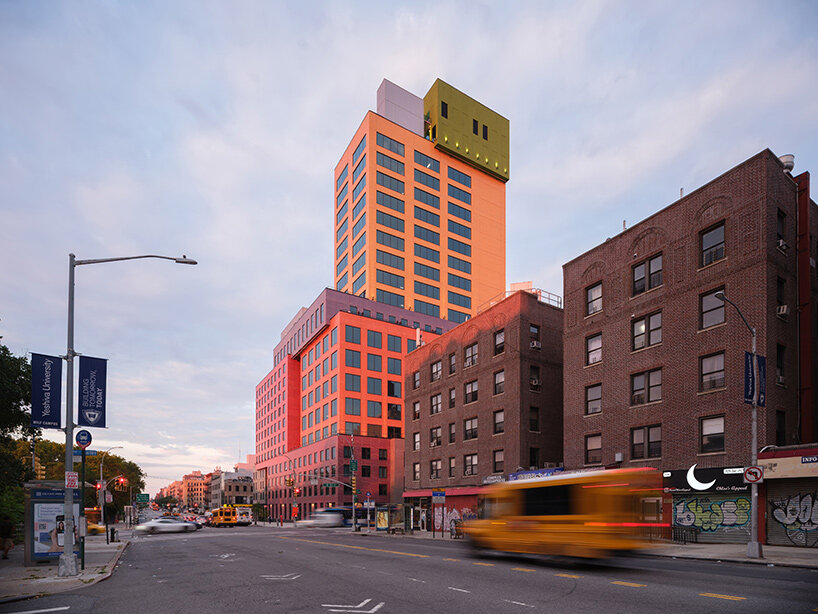
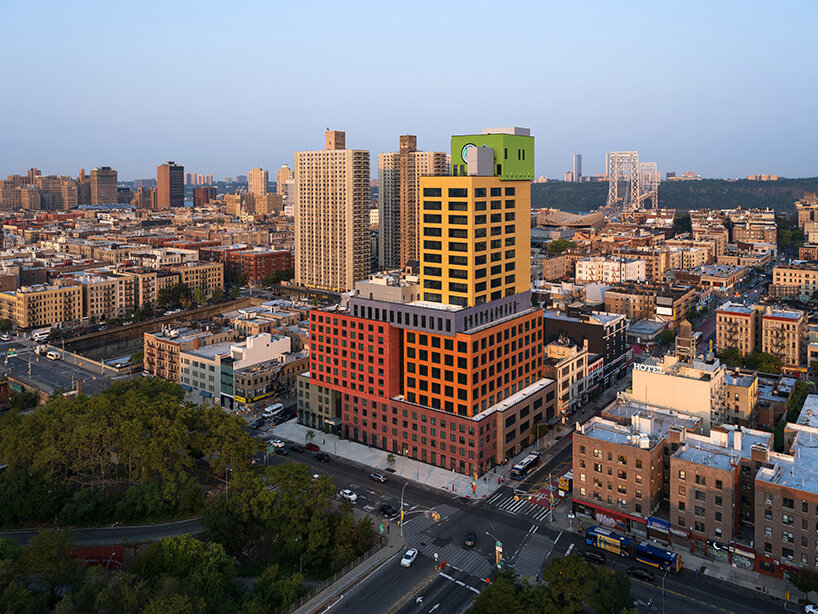
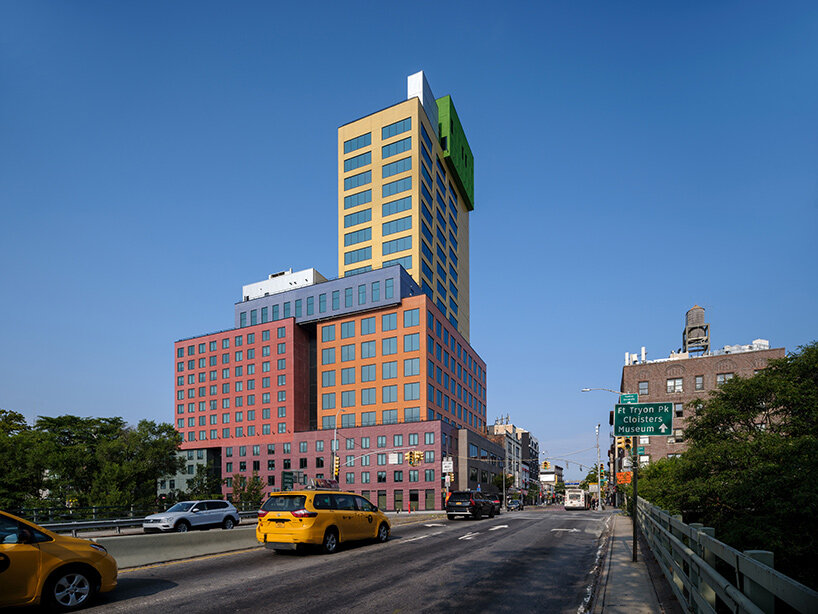
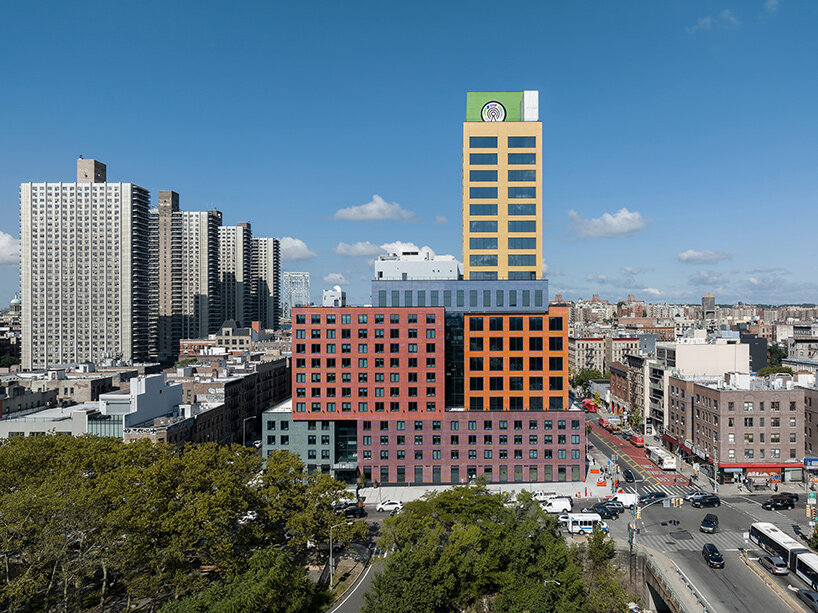 MVRDV draws colors from the local shopfronts
MVRDV draws colors from the local shopfronts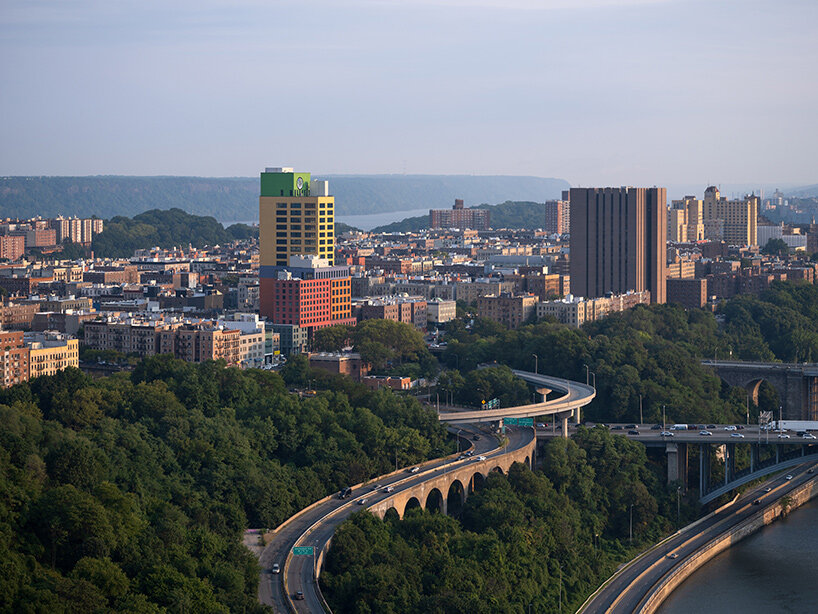 a stack of smaller blocks, the large building does not overwhelm the neighborhood
a stack of smaller blocks, the large building does not overwhelm the neighborhood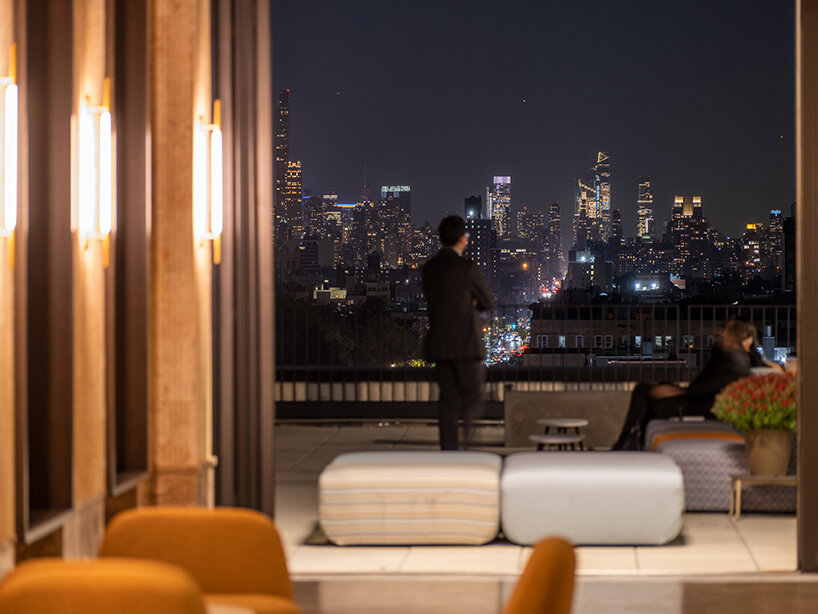 the outdoor terraces capture views of Amsterdam Avenue and the city beyond
the outdoor terraces capture views of Amsterdam Avenue and the city beyond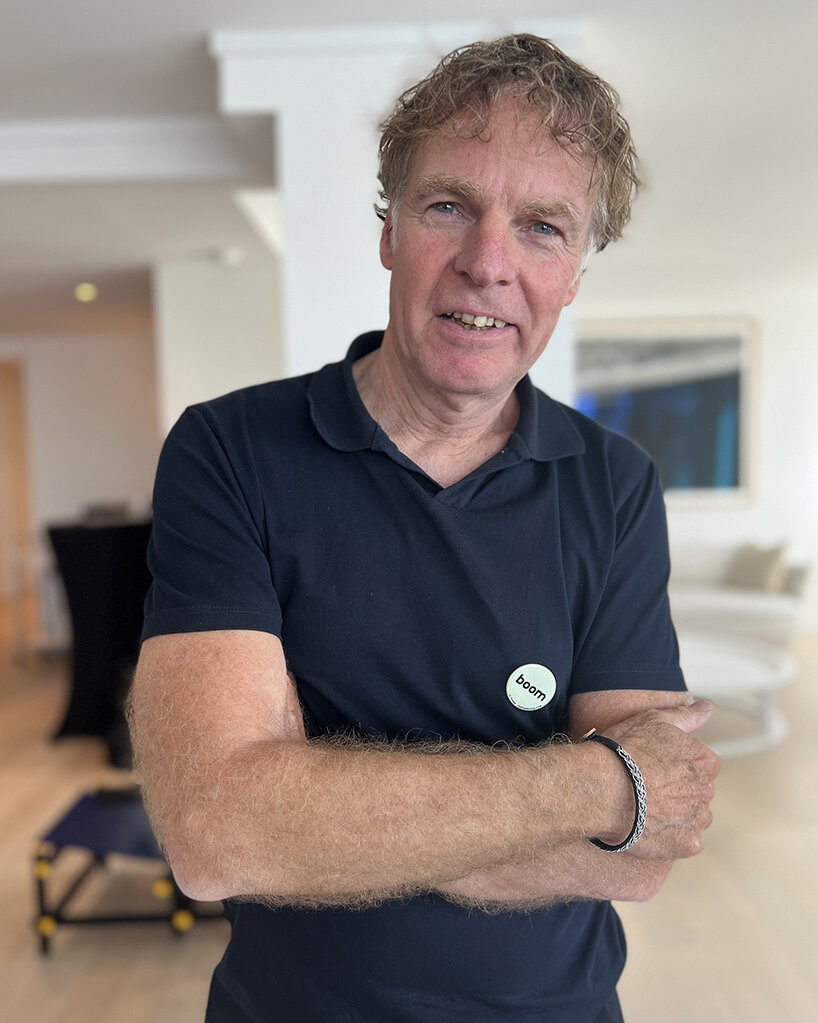 portrait of Winy Maas, principal-in-charge at MVRDV | image © designboom
portrait of Winy Maas, principal-in-charge at MVRDV | image © designboom