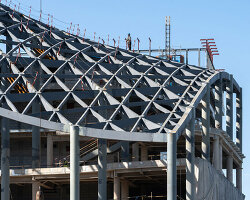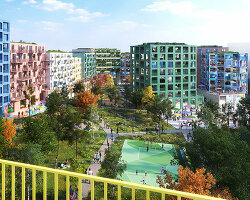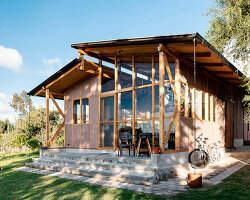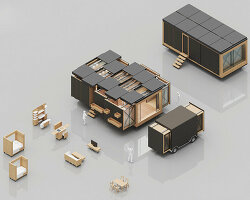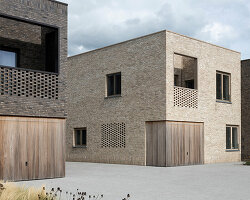KEEP UP WITH OUR DAILY AND WEEKLY NEWSLETTERS
PRODUCT LIBRARY
martin gomez arquitectos brings japanese design influences to coastal uruguay with this boji beach house.
the minimalist gallery space gently curves at all corners and expands over three floors.
kengo kuma's qatar pavilion draws inspiration from qatari dhow boat construction and japan's heritage of wood joinery.
connections: +730
the home is designed as a single, monolithic volume folded into two halves, its distinct facades framing scenic lake views.
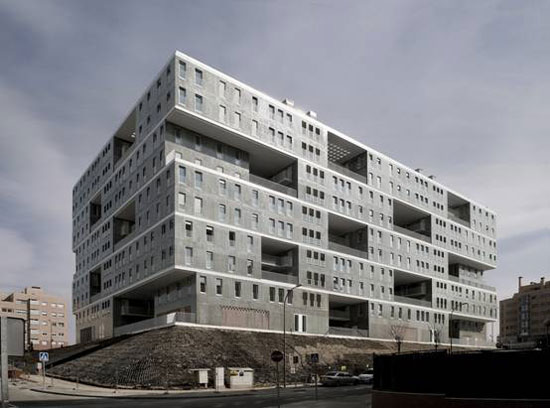
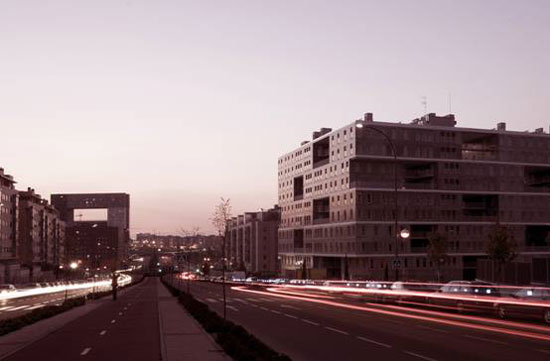 the celosia building and in the background the mirador building in madrid – sanchinarro © r.espinosa
the celosia building and in the background the mirador building in madrid – sanchinarro © r.espinosa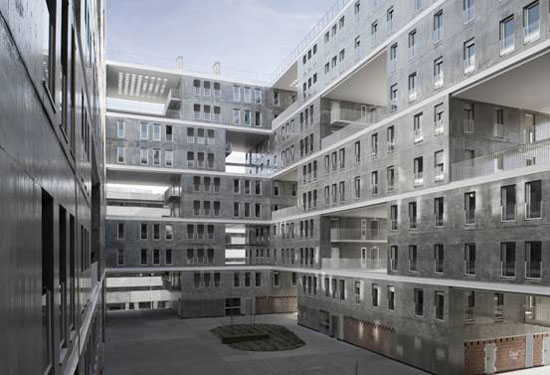 the interior court, the commercial spaces on the ground floor are still boxed up, in preparation for tenants © r.espinosa
the interior court, the commercial spaces on the ground floor are still boxed up, in preparation for tenants © r.espinosa the façade is cast concrete coated with polyurethane © r.espinosa
the façade is cast concrete coated with polyurethane © r.espinosa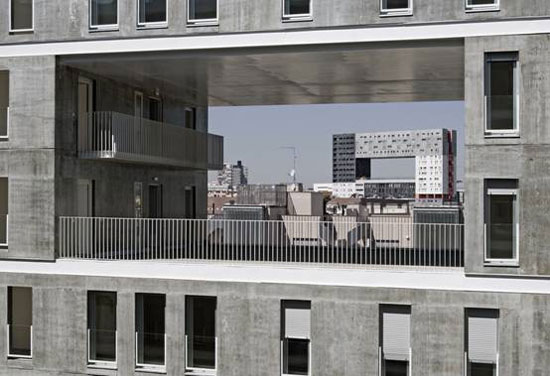 one of the communal patios in the building, in the background the mirador building © r.espinosa underneath the building a parking garage on two levels provides 165 parking spaces. the ground floor offers room for 6 individual retail units.
one of the communal patios in the building, in the background the mirador building © r.espinosa underneath the building a parking garage on two levels provides 165 parking spaces. the ground floor offers room for 6 individual retail units. 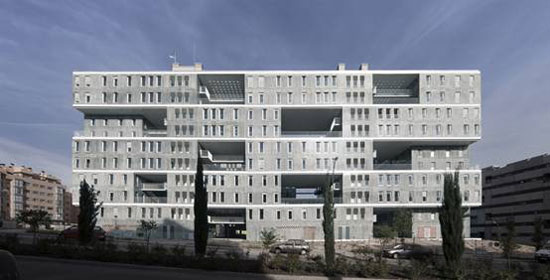 celosia building by MVRDV with blanca lleo © r.espinosa
celosia building by MVRDV with blanca lleo © r.espinosa

