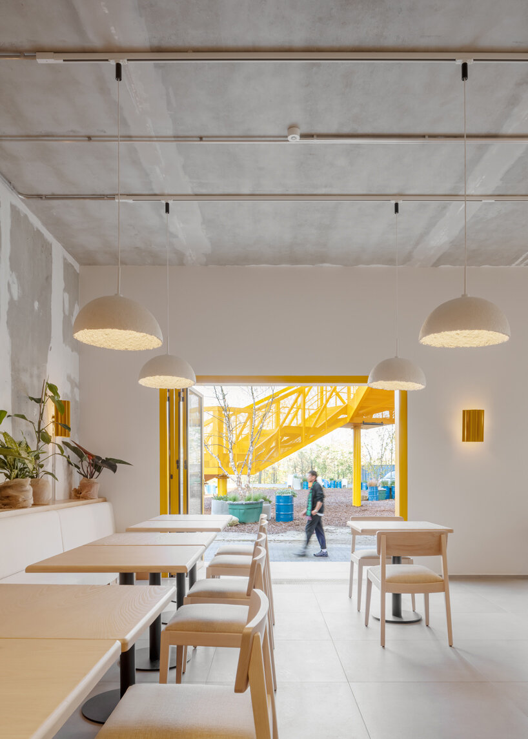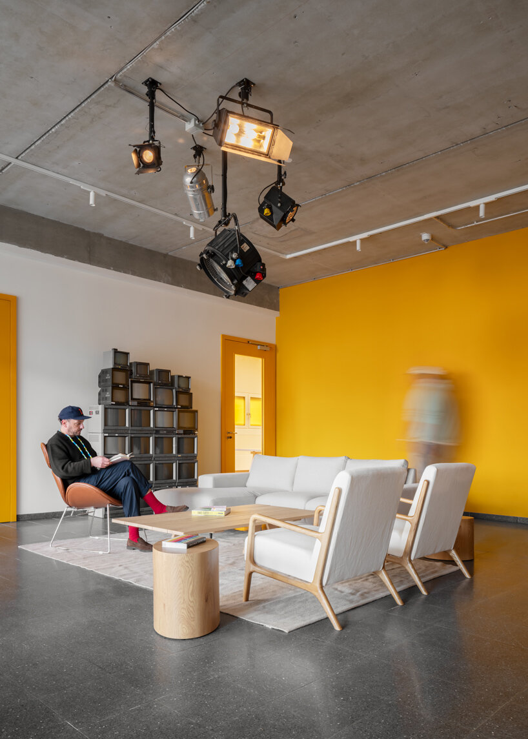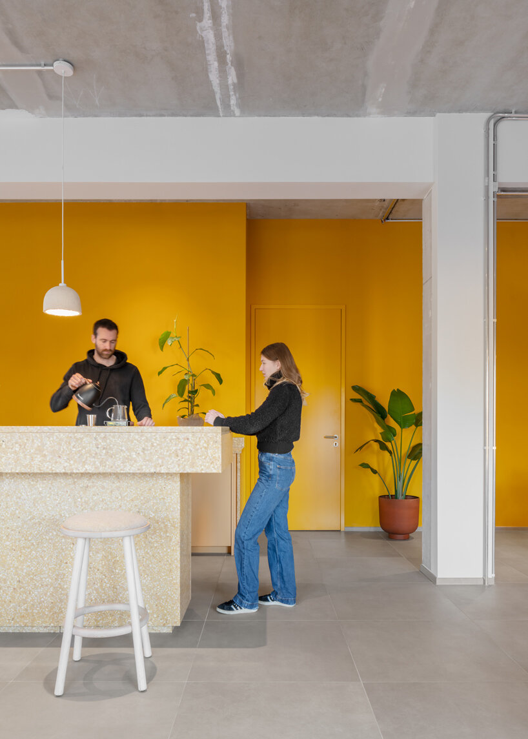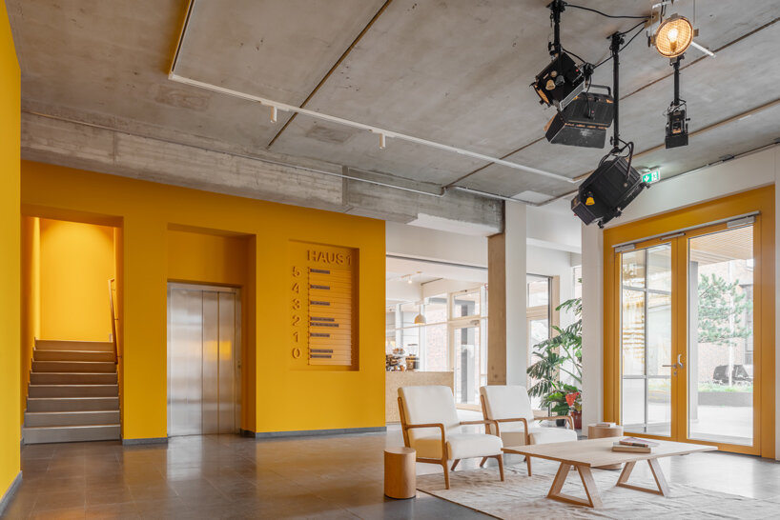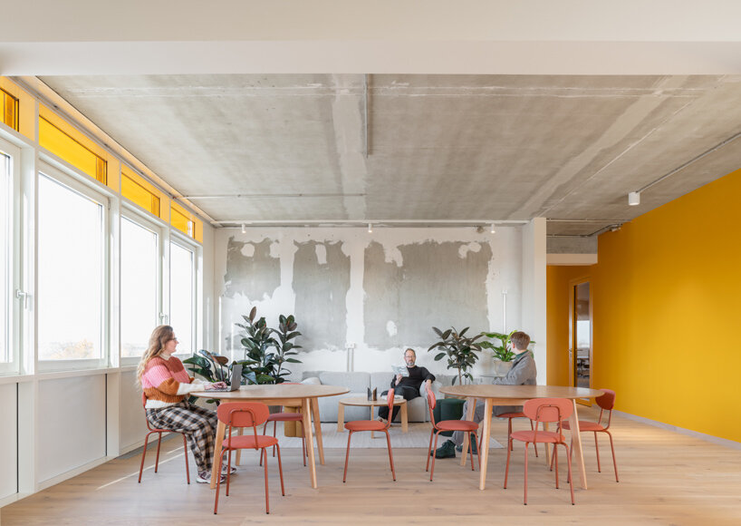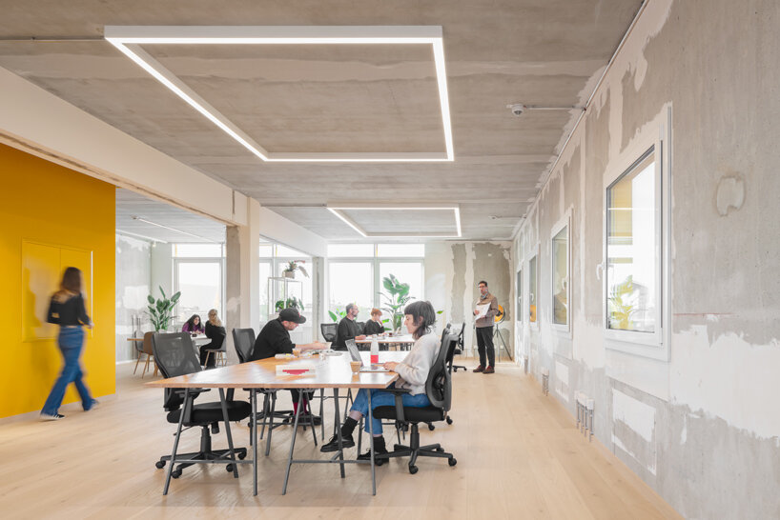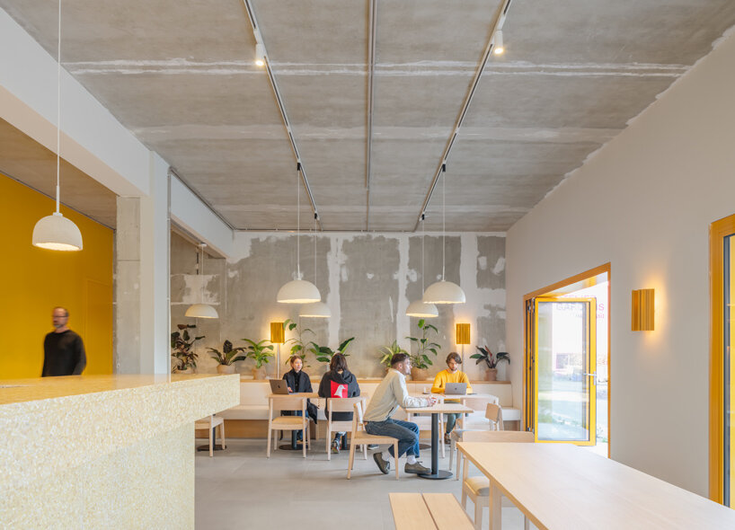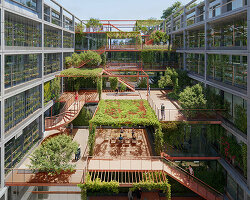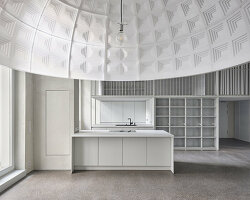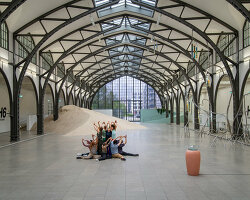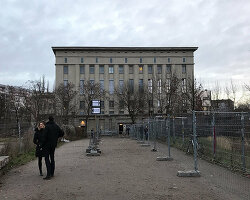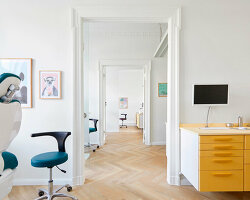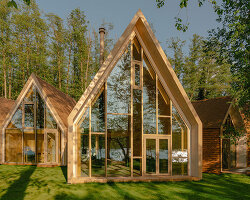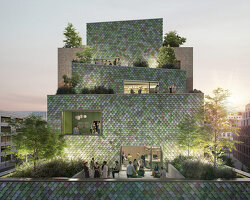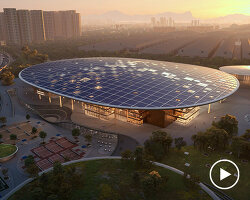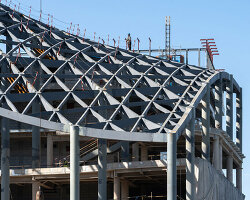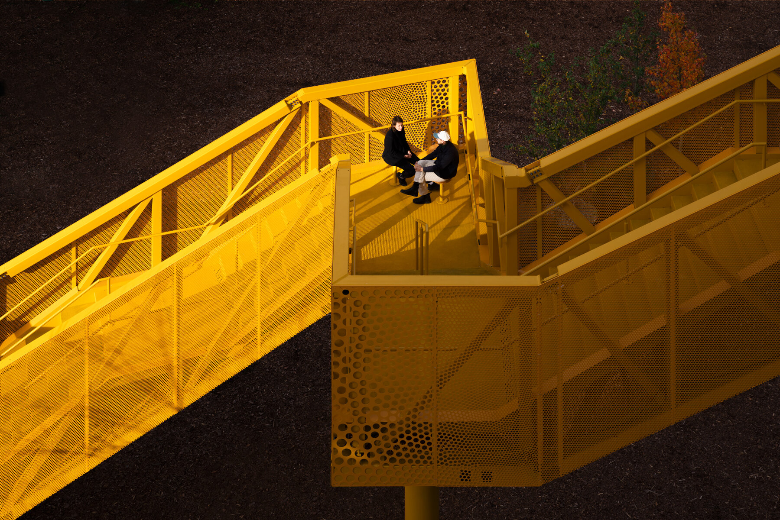
Haus 1 contributes to the larger vision of the campus
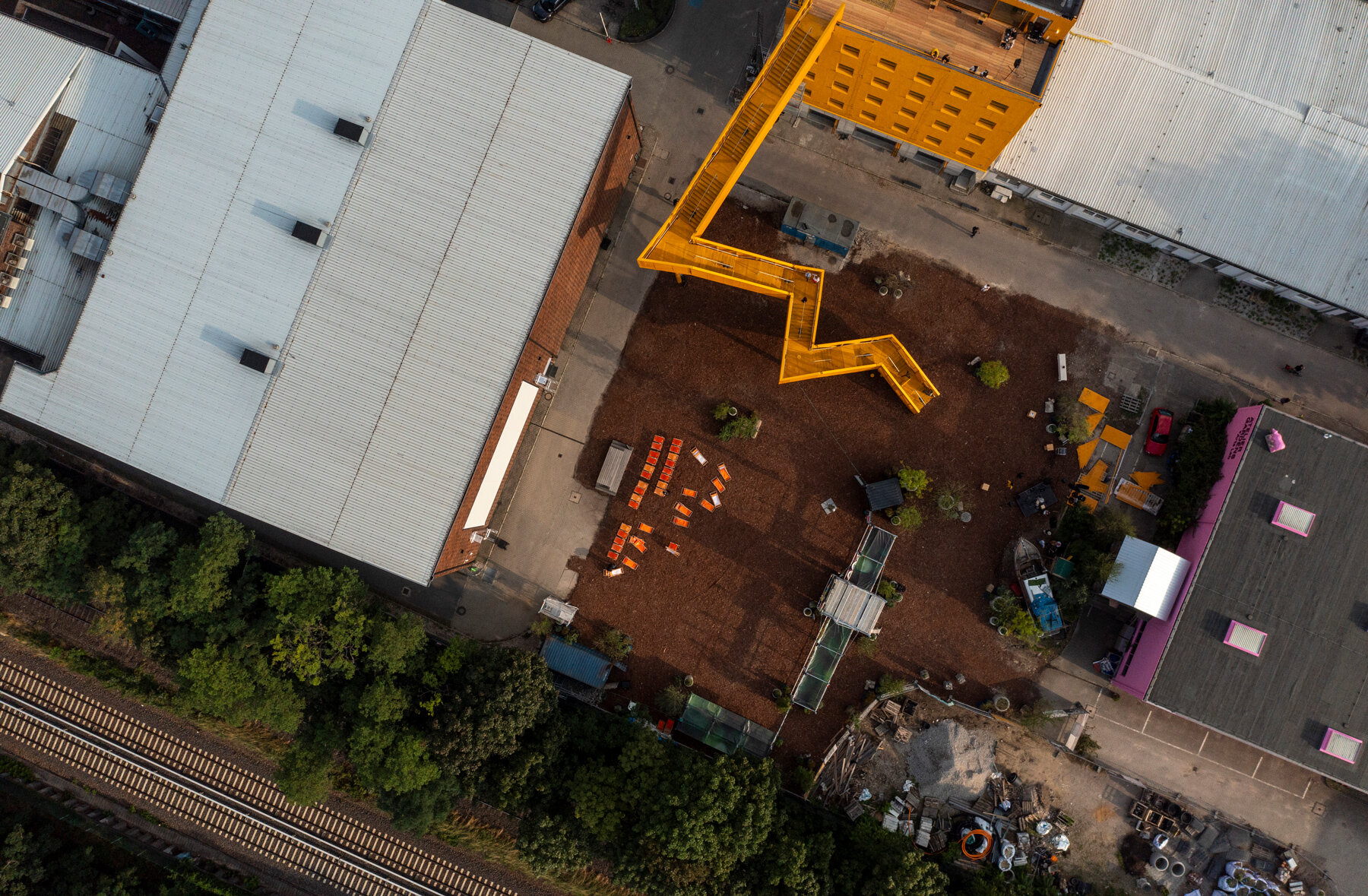
image by Adam Wakeling
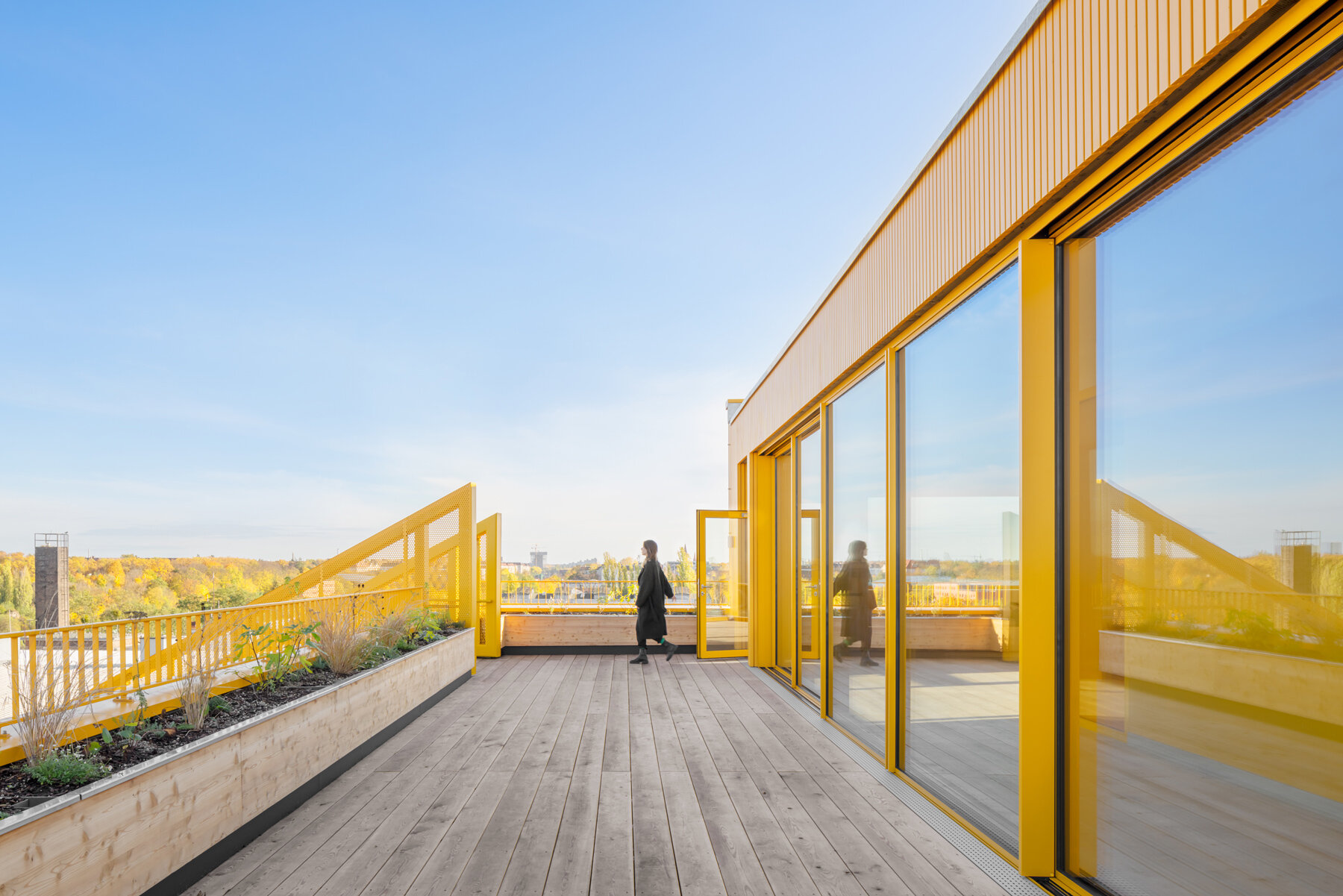
HAUS 1 comprises of four floors, each spanning an area of 357 square meters
KEEP UP WITH OUR DAILY AND WEEKLY NEWSLETTERS
PRODUCT LIBRARY
with its mountain-like rooftop clad in a ceramic skin, UCCA Clay is a sculptural landmark for the city.
charlotte skene catling tells designboom about her visions for reinventing the aaltos' first industrial structure into a building designed for people.
'refuge de barroude' will rise organically with its sweeping green roof and will bring modern amenities for pyrenees hikers.
spanning two floors and a loft, the stitled design gave room for a horizontal expanse at ground level, incorporating a green area while preserving the natural slope.
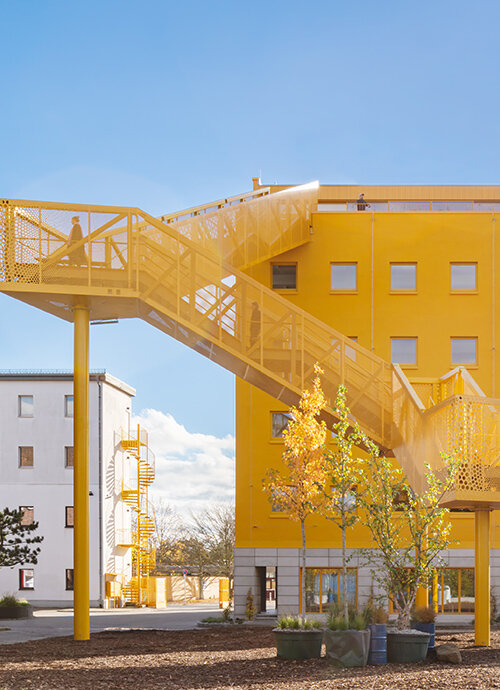
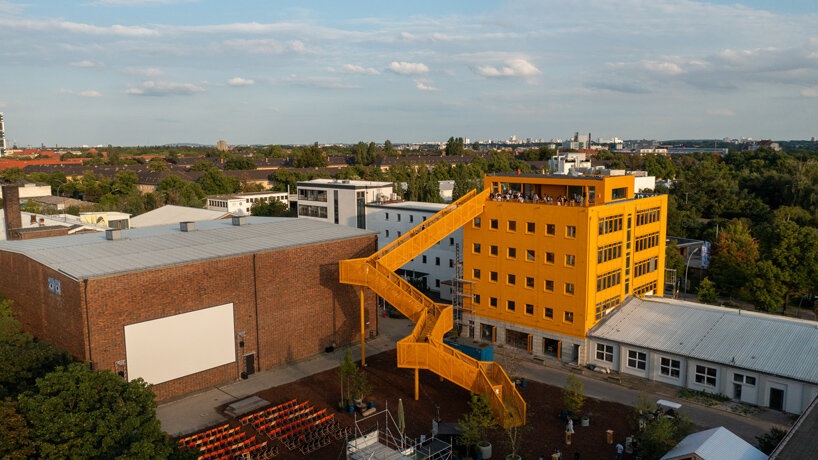
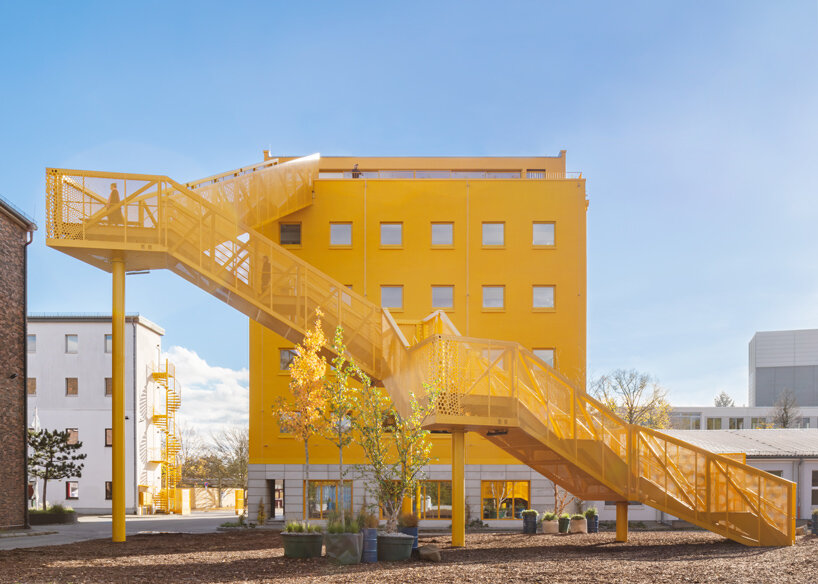
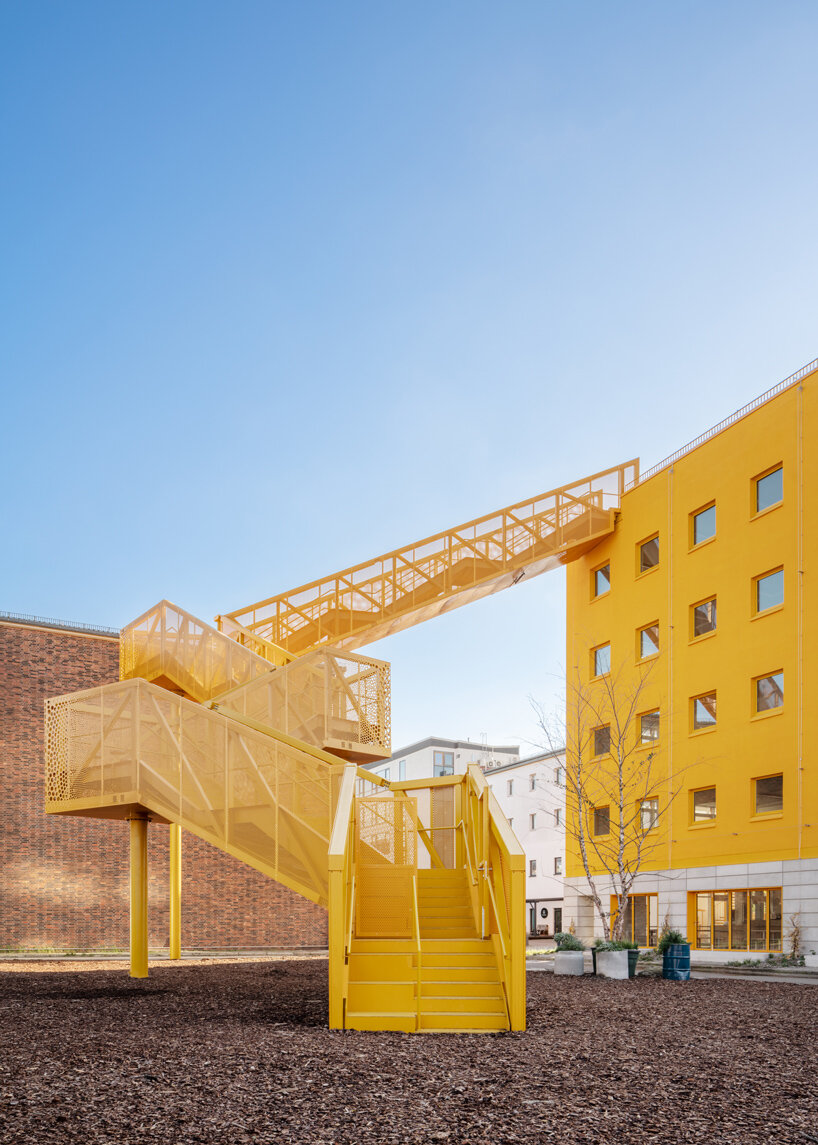
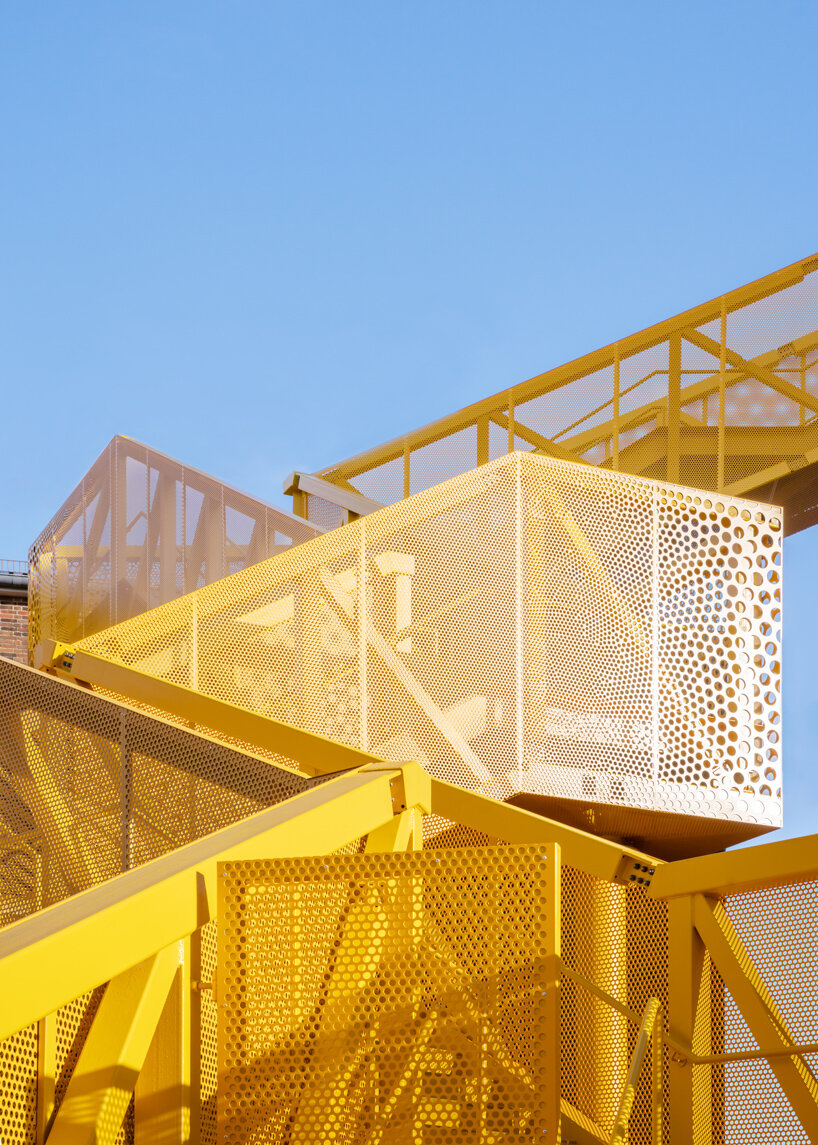
 the project creates spaces for work and relaxation, encouraging interaction and idea-sharing
the project creates spaces for work and relaxation, encouraging interaction and idea-sharing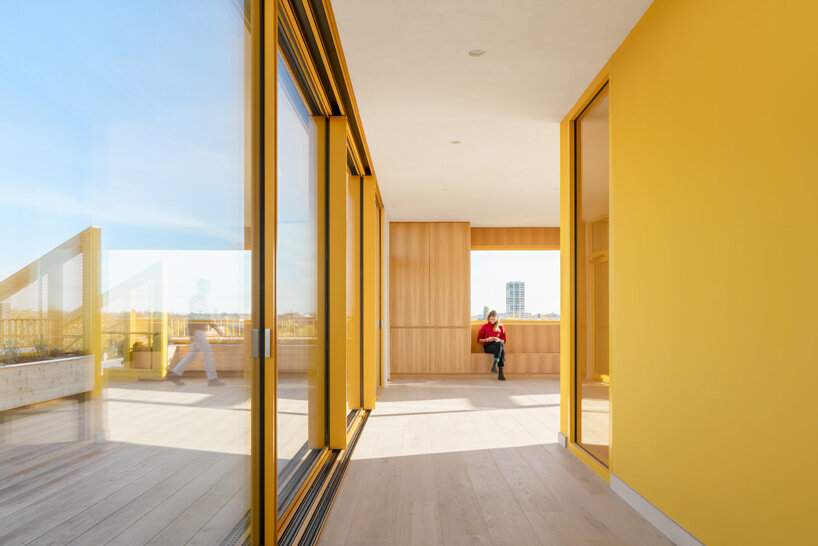
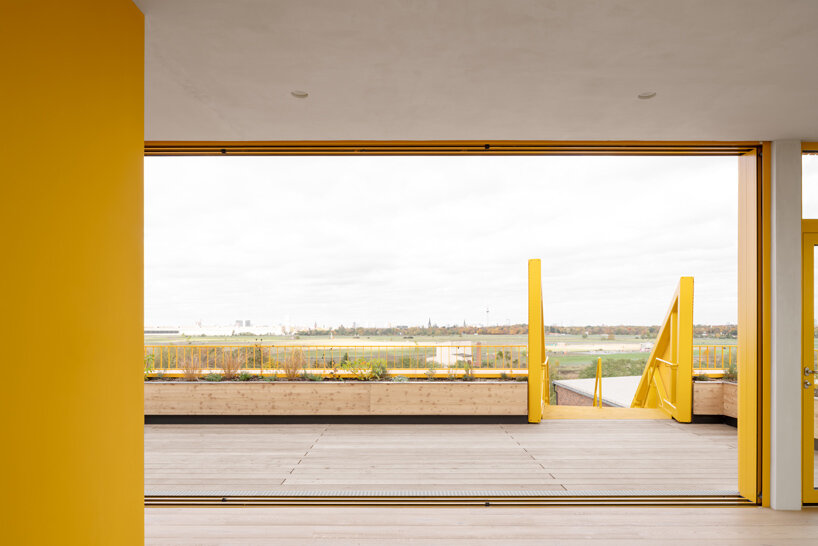 a sustainable and healthy workspace that will become a vibrant, recognizable symbol for the campus
a sustainable and healthy workspace that will become a vibrant, recognizable symbol for the campus