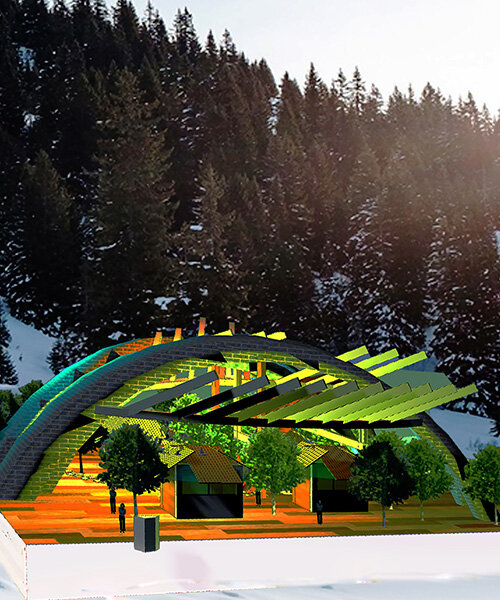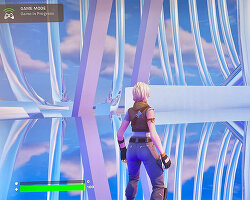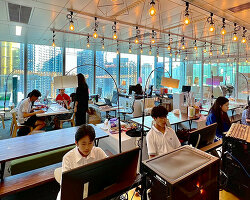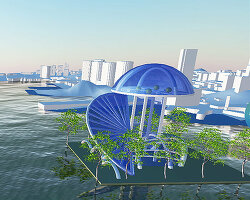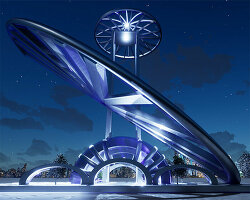my archischool students design unique experimental sustainable architecture concepts
there is no minimum age for the desire and ability to help the world, the environment and its inhabitants, proves the creative minds of students at my archischool. the hong kong-based educational institute is a hub for positive creativity as children and teenagers, aged between six and 18, are introduced to architecture and digital design to aid future career aspirations. 12 exemplary students of my archischool each showcase experimental sustainable architecture projects that propose designs to improve the globe, at local as well as scalable, worldwide levels. reimagined dwellings brainstorm possibilities, ranging from a floating fish-farm restaurant to an elephant resort and from educational astronomy towers to an underwater COVID-19 rehabilitation centers.
designboom highlights 12 my archischool students that explore experimental sustainable architecture concepts below.
an independent educational institute introducing architecture to aspiring creatives
my archischool is an independent architectural design institute run by full-time creatives who teach students through an active learning methodology. students, aged between six and 18 years old, learn by doing as the school sets various challenges that explore pressing, important topics in the architecture field. the young aspiring designers are taught through in-person and online courses, available in one-off taster classes and a variety of multi-session program packages. 3D modelling skills form a key portion of the learning, covering a range of tools, interfaces and outputs. one of the digital tools taught includes the 3DEXPERIENCE platform developed by dassault systemes – a first for a school in its location – which allows students to build in as well as manipulate 3D digital models.
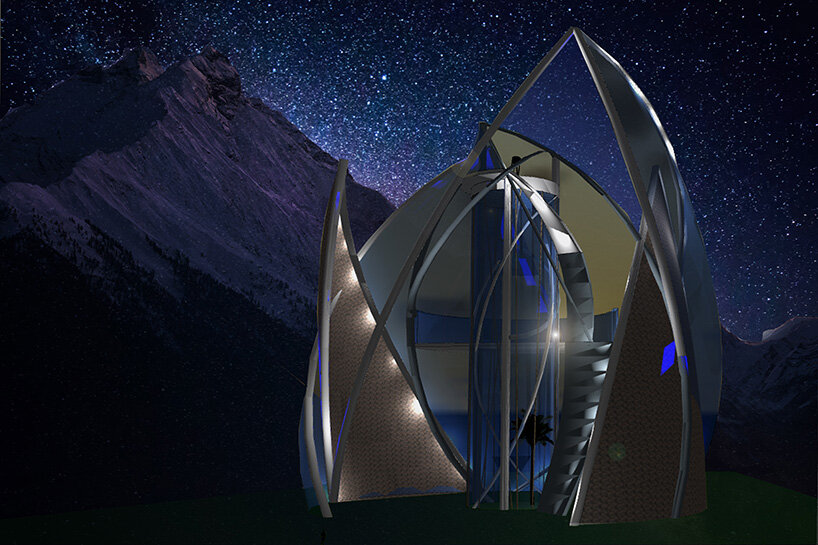
designing my astronomy tower – photomontage by antonia villet
a sense of distance : researching into the relationship between the cosmos and human by antonia villet
student: antonia villet
email address: [email protected]
website: http://antoniavillet.org
as the first of 12 my archischool concepts for experimental sustainable architecture, french student antonia villet questions the human desire to live better in her design – both scientifically and spiritually – in respect to our cities and nature. as such, antonia designs an astronomy tower with a data research laboratory located atop a mountain, where scientists can continue the curiosity of the cosmos. the building, particularly its roof, defines a dynamic form as cantilevered, laminated wood structures open upwards as if a bud of petals. there are two floors: digital mapping facilities are set on the lower floor whilst, up a spiral staircase, the main observation area is on the first level. different indirect lighting schemes illuminate the structure, balancing the concept’s need for darkness as well as safe usage by the scientists.
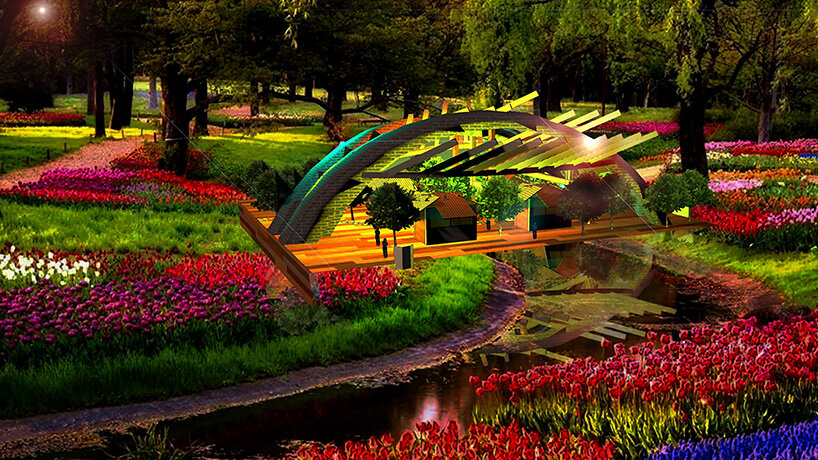
(top image also) designing a teahouse and bird hotel for migrating birds – photomontage by oscar chung
Inter-penetrating spaces vs boundaries: Architectural Design Research for new forms of togetherness by Oscar Chung
student name: oscar chung
email address: [email protected]
website: http://oscarchung.org
hong kongese designer oscar chung further develops the concept of his 100% renewable energy-powered teahouse, which set the mission to improve biodiversity in cities. the co-living housing design project welcomes fish as well as birds this time, showcasing how different forms of architecture can be interweaved with nature rather than distinctly separated. this is to re-establish the importance of togetherness. the development sits by the seaside, opening one of the façades to the elements to encourage inhabitants to enjoy closer proximity to fishes and the sight, sounds and smells of the waves. constructed from reinforced timber in a feather-like form, the whole roof of the original concept for birds was retained. diners then sit below in the communal area on the deck next to the water.
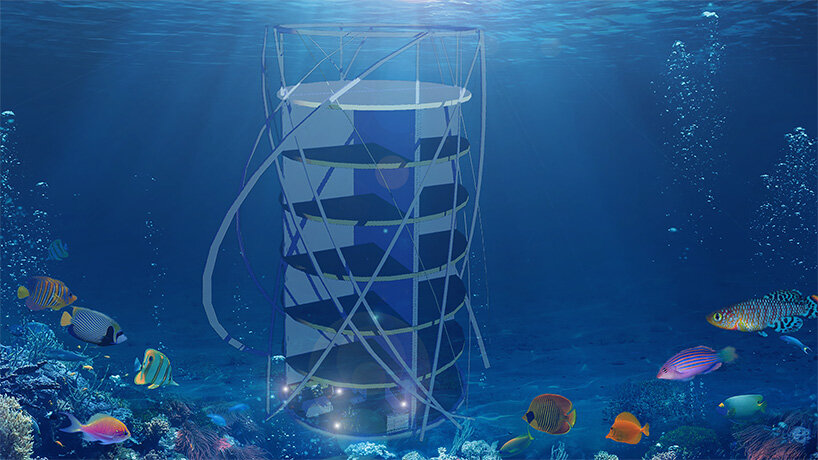
designing an underwater quarantine centre – photomontage by annecy hui
Turning the Unwanted into Wanted – Designing an Underwater Quarantine Centre by Annecy Hui
student name: annecy hui
email address: [email protected]
website: http://annecyhui.org
hong kong-based student annecy hui proposes the question: how can we uphold the quality of living when under quarantine due to COVID-19? sourcing the loneliness faced during lockdown as inspiration, the young designer conceptualizes an underwater quarantine center. the top level serves the main entrance area with lower floors designated as individual units. the design’s cylindrical geometry ensures every unit faces outwards, giving a new meaning to a room with a sea view. lifts and service ducts then run through the central core. the precise layout strikes a perfect balance between private and communal spaces, privacy and togetherness without loneliness.
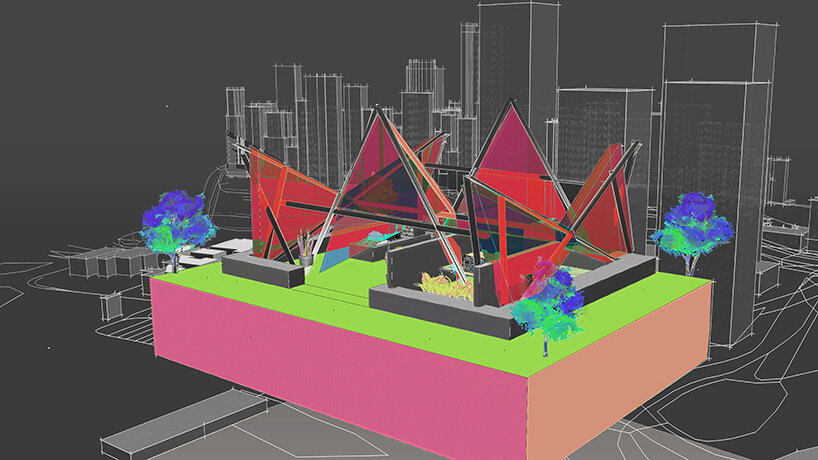
designing a universal accessible school – photomontage by abigail shih
Designing my School accessible for All by Abigail Shih
student name: abigail shih
email address: [email protected]
website: http://abigailshih.org
hong kongese and taiwanese designer abigail shih creates a school that is more inclusive of society. set in a waterfront area, the student’s project conceptualizes a flexible construction that easily adapts for different site conditions. its exoskeleton structure was inspired by the tents of a campsite, which mitigate the various levels of ground. between the pyramids of the roof, the individual rooms face outwards without the presence of a corridor. this composition provides a better acoustic separation between each classroom.
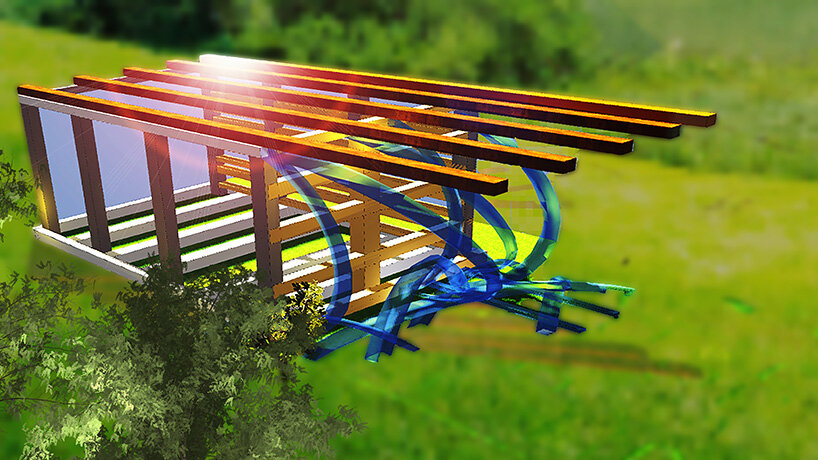
designing a restaurant for doggie-lovers and their doggies – photomontage by na kyung (arlene) lee
Designing my Restaurant for people with their doggies by Na Kyung (Arlene) Lee
student name: na kyung (arlene) lee
email address: [email protected]
website: https://arleneslovingalodie.com
south korean designer na kyung (arlene) lee proposes a dog playground that also caters for the needs of the owners. the design sets dog-friendly facilities, like open spaces and running areas, so humans and their pets can exercise together. a pavilion, made from a long-spanned steel structure, creates a designated covered area for owners wishing to relax. the concept promotes the mutual support, friendship and companionship between humans and dogs in the aim of improving the quality of city living.
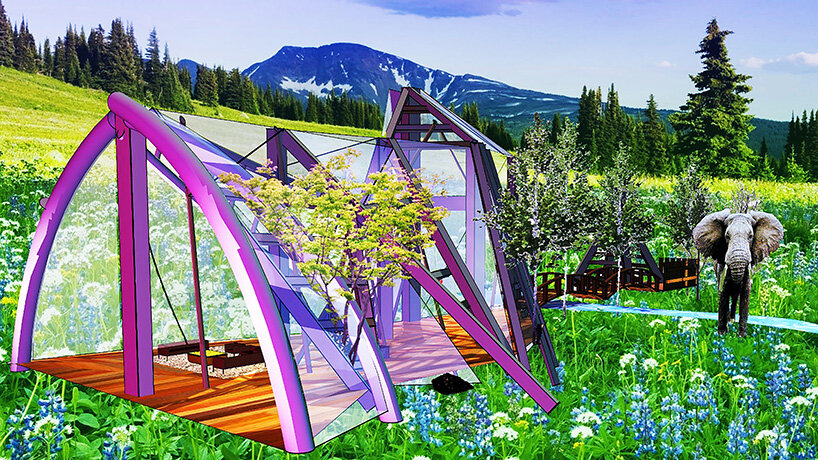
designing an elephant resort – photomontage by alanna mak
Designing an Elephant Resort in the wild by Alanna Mak
student name: alanna mak
email address: [email protected]
website: https://nanamak.com
hong kongese student alanna mak promotes the foundation of sustainable farming at an individual level, in her answer to my archischool’s challenge for experimental sustainable architecture. her design sets a green restaurant inside an elephant resort project, from which guests can harvest the home-grown vegetables and fruits. the farm divides its land using a big man-made river that creates a natural boundary for the plot and its neighbor’s. the water plays a role in the design’s complex drainage system that provides clean drinking water for the animals as well as irrigation for the crops. the restaurant itself is housed inside a rib-like structure in an elongated vault. its translucent quality provides both enough natural sunlight and shading throughout the day for a comfortable dining experience.
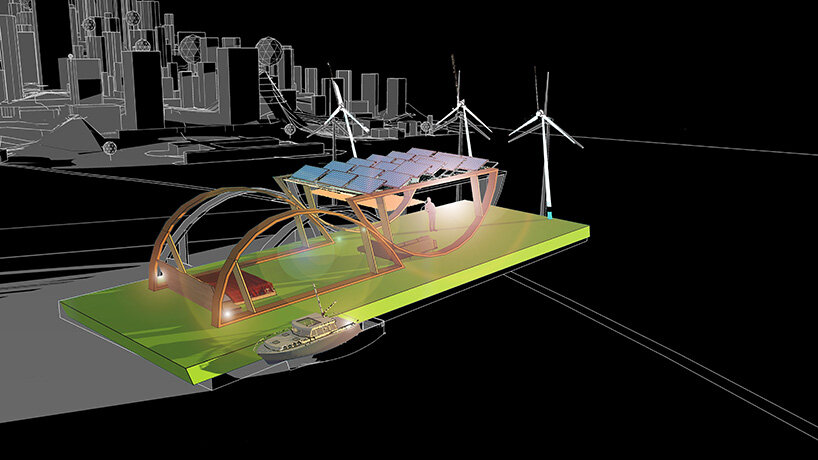
designing my resort with 100% renewable energy – digital model by minjoon ji
Designing my Resort with 100% renewable energy by Minjoon Ji
student name: minjoon ji
email address: [email protected]
website: https://minjoonjipenguinhome.org
minjoon ji, a south korean designer, pushes the concept of green design to new levels with a site-specific case study project. the student designs a resort equipped with its own renewable energy setup, including solar panels and windmills, tailored to maximize conditions at victoria harbour, hong kong. the building’s blocks take the form of waves, instantly highlighting the architecture’s dream of aiding a clean environment. the entrance welcomes guests with accents typically seen in korean houses. solar panels then line the entire roof whereas wind turbines are placed by the harbour’s waterfront.
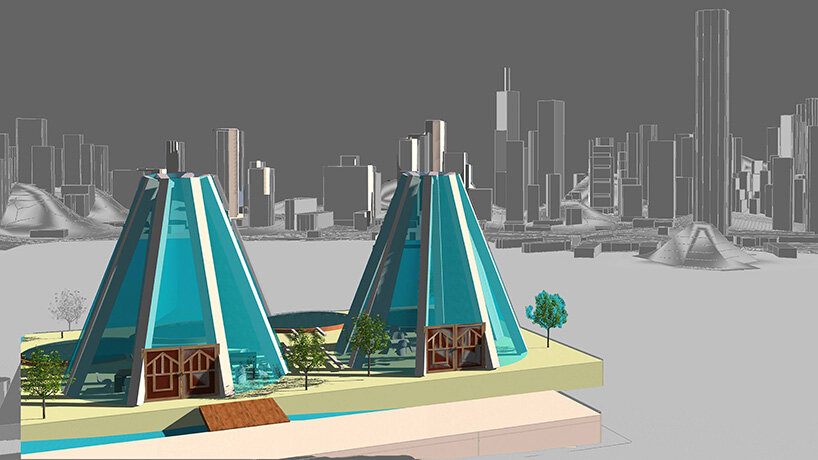
designing my floating restaurant – digital model by heidi liang
Designing my Floating Restaurant with sustainable fish-farming by Heidi Liang
student name: heidi liang
email address: [email protected]
website: https://cornercottages.org
the principles of minimal living inspire chinese designer heidi liang‘s self-sustainable floating restaurant. as guests walk on to the pavilion, fish farms line up along the entrance pathway for dinners to see. the restaurant is split into two buildings, both with conical shapes in order to allow BBQ-style cooking at the tables. guests are able to eat fish freshly caught in the water nearby, not only promoting a closer relationship with the food chain but also the principles of closer communities.
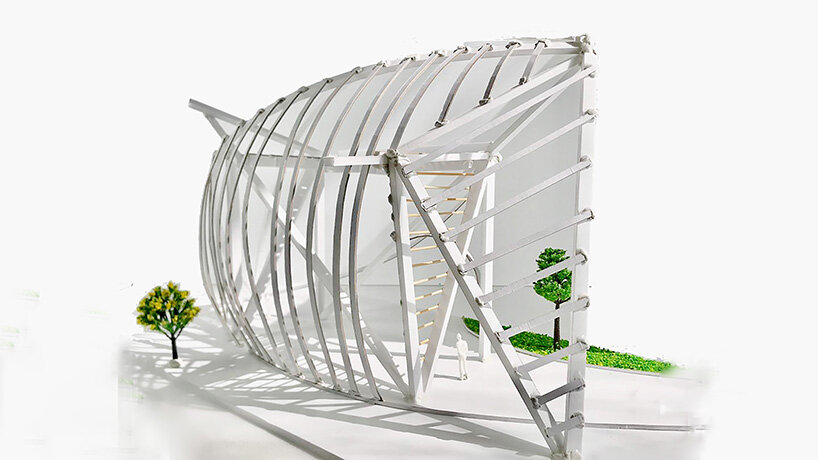
paper model for designing my astronomy tower – model by armelle baranger
Designing my Astronomy Tower by Armelle Baranger
student name: armelle baranger
email address: [email protected]
website: https://armelledesign.org
serving as a public educational facility for science, french student armelle baranger designs an astronomy tower including a semi-open observation deck and research laboratory. the gentle curvature of the project’s façade alludes to a sail as if about to begin its journey. scientists and public enthusiasts can explore the cosmos through the optical observation deck placed on the top floor, which is then supported by the digital mapping facilities on the lower level. a visitors lobby welcomes guests near the main entrance, introducing the public to the study and research of space science.
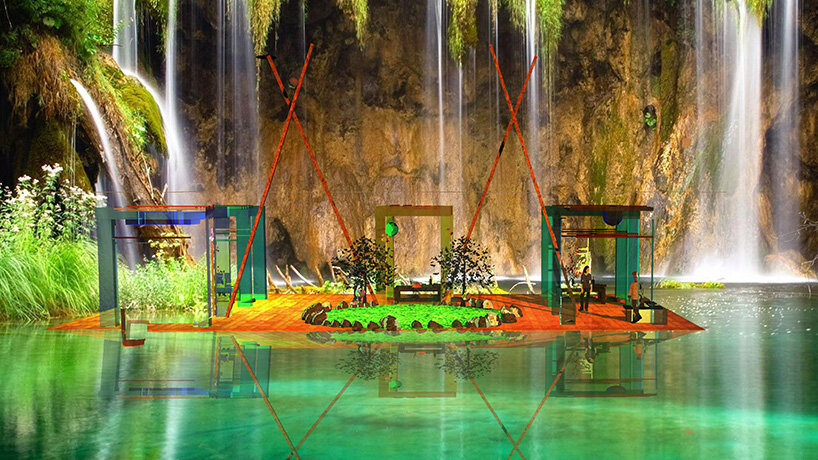
designing my holiday house – photomontage by queenie sun
Designing my Holiday House by Queenie Sun
student name: queenie sun
email address: [email protected]
website: https://queeniesharkhotel.org
chinese designer queenie sun conceptualizes a holiday house that promotes the protection of land and water animals through the idea of co-existence. the education facility imagines a boathouse that can travel to different destinations in order to continually teach a new audience of children. this couples the modern need of mobility with the principle of co-living with nature. the tiny home has a comfy living area encircled by an open deck area. the idea encourages guests to be connected to fresh air and the natural environment as much as possible.
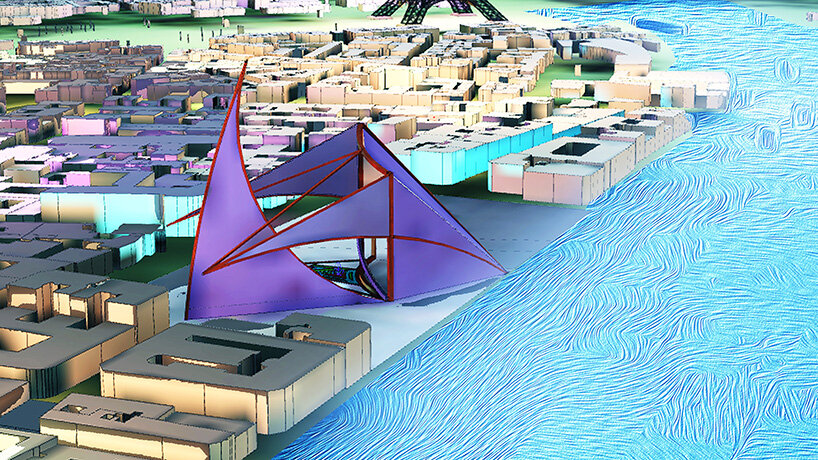
designing a school campus – digital model by so ho
Designing a School Campus by So Ho
student name: so ho
email address: [email protected]
website: https://sohotech.org
so ho, a hong kongese designer based in germany, designs a school campus enhancing the beauty of tensile structures. the school comprises art and engineering departments as well as a library, each set in designated blocks. the long-spanned structure unifies the three different areas with an interweaving steel membrane. this also creates a naturally ventilated passageway and central open communal plaza, the latter offering a place for students to connect, interact and share knowledge. the concept of the design symbolizes the exchange of ideas within the multi-disciplines of art and science.
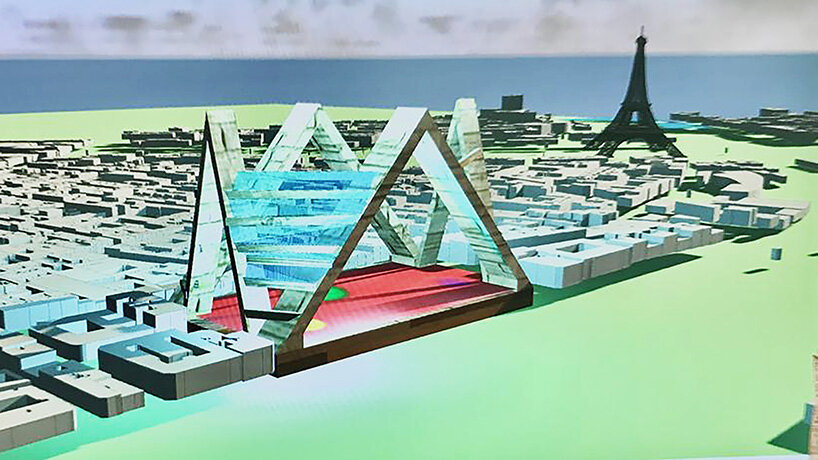
designing my teahouse – digital model by angus watt
Designing my Teahouse as a city retreat by Angus Watt
student name: angus watt
email address: [email protected]
website: https://angusunwindelements.com
for the final of my archischool’s concepts for experimental sustainable architecture, british american designer angus watt‘s teahouse design proposes an architectural project that supports the modern world’s need for improved well-being, as highlighted in the sustainable development goal 3 of the united nations. angus creates a city retreat for the tired and stressed. the choice of its timber structure was inspired by the tranquil, natural woodlands of his homeland. the use of wood creates screens on the façades that offer different shading effects throughout the day. guests are welcomed by a highly experiential encounter as they dine and re-connect with the day-to-day flow of the environment.
projects info:
school: my archischool
concept: experimental sustainable architecture
students: armelle baranger, oscar chung, so ho, annecy hui, minjoon ji, na kyung (arlene) lee, heidi liang, alanna mak, abigail shih, queenie sun, antonia villet, and angus watt
dbinstagram (2250)
my archischool (8)
PRODUCT LIBRARY
a diverse digital database that acts as a valuable guide in gaining insight and information about a product directly from the manufacturer, and serves as a rich reference point in developing a project or scheme.
