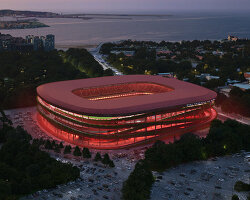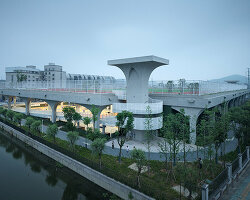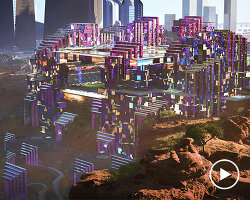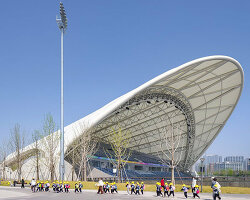KEEP UP WITH OUR DAILY AND WEEKLY NEWSLETTERS
PRODUCT LIBRARY
the minimalist gallery space gently curves at all corners and expands over three floors.
kengo kuma's qatar pavilion draws inspiration from qatari dhow boat construction and japan's heritage of wood joinery.
connections: +730
the home is designed as a single, monolithic volume folded into two halves, its distinct facades framing scenic lake views.
the winning proposal, revitalizing the structure in line with its founding principles, was unveiled during a press conference today, june 20th.
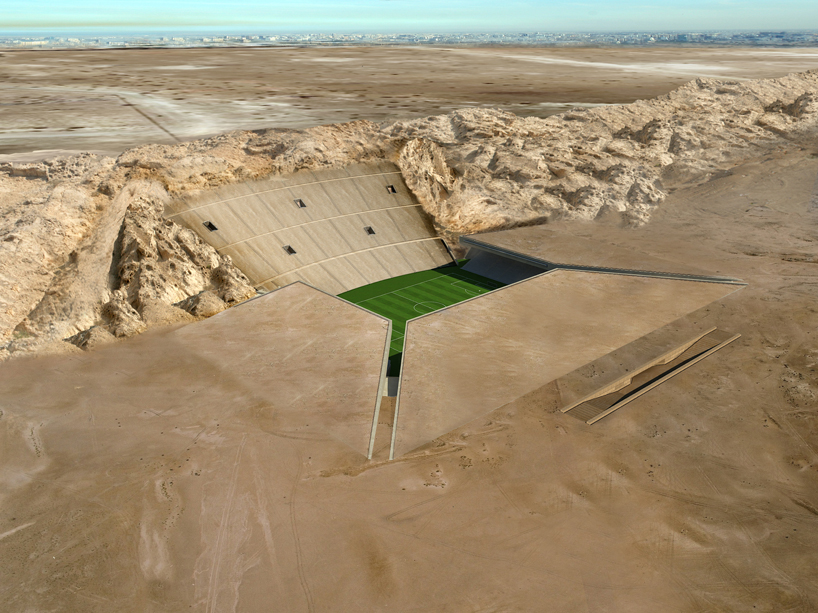
 the 200,000 square meter structure is set within the jebel hafeet rocky mountains
the 200,000 square meter structure is set within the jebel hafeet rocky mountains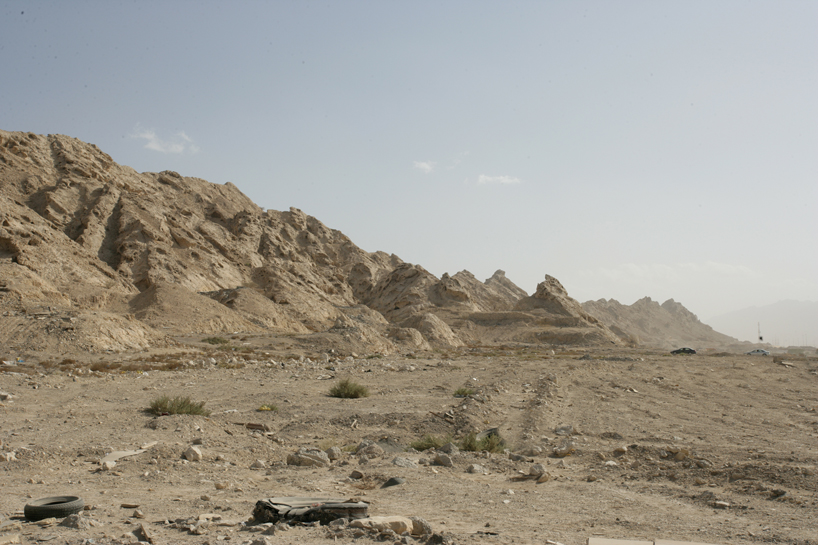 site photo
site photo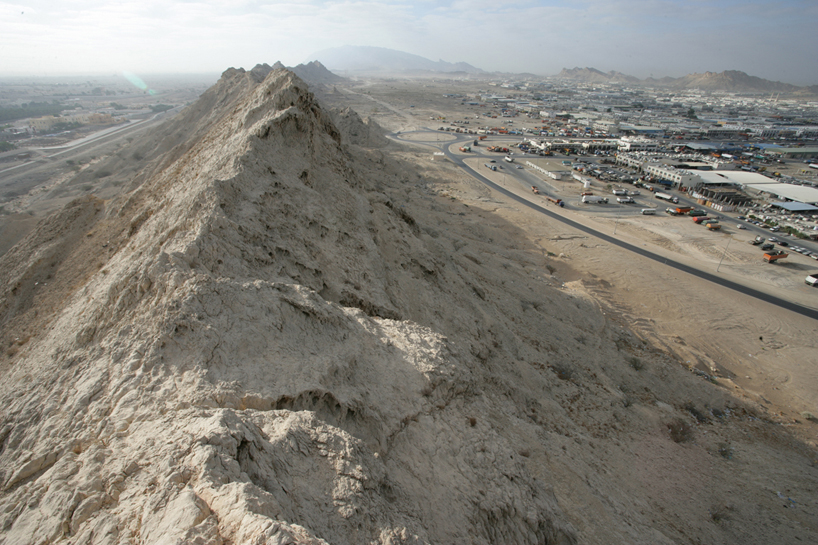 site photo
site photo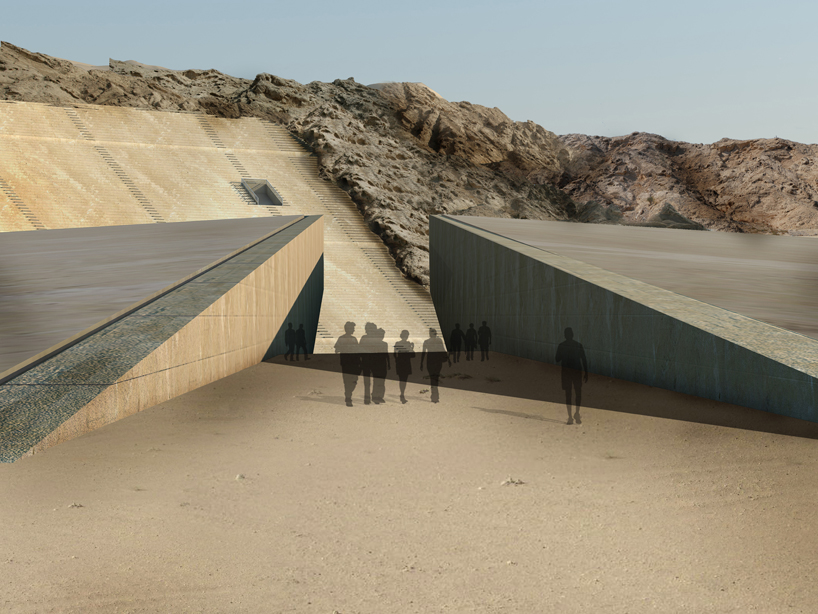 stadium entrance
stadium entrance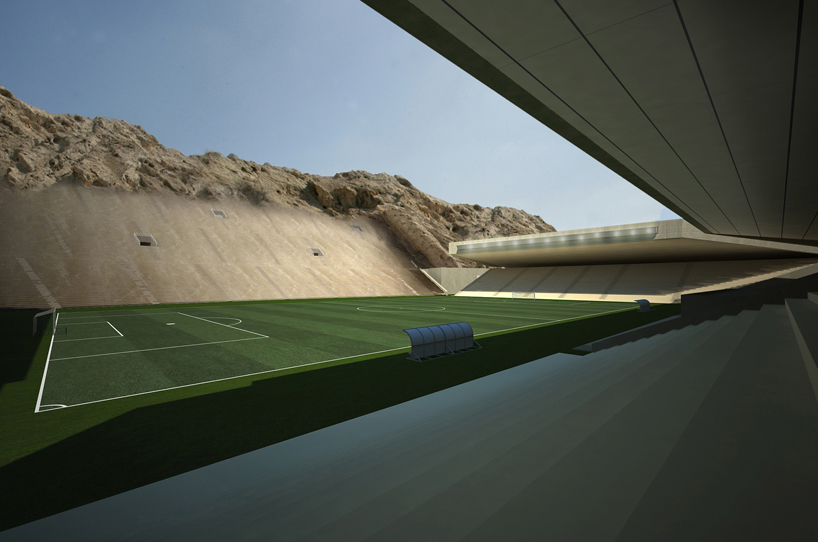 interior view
interior view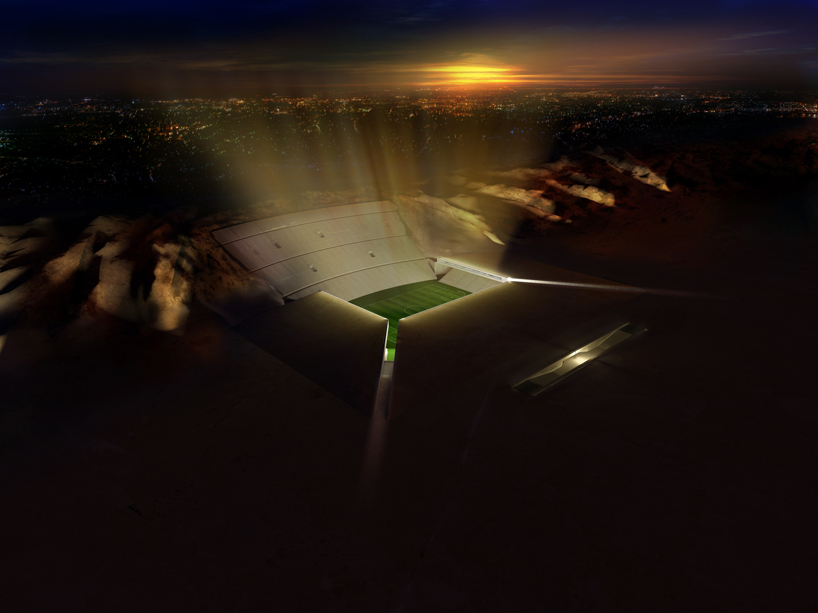 at night
at night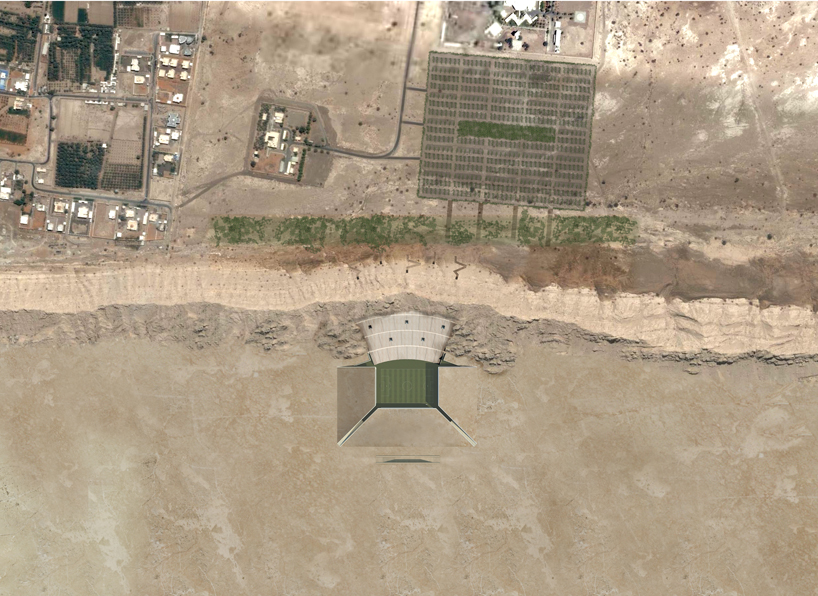 site plan
site plan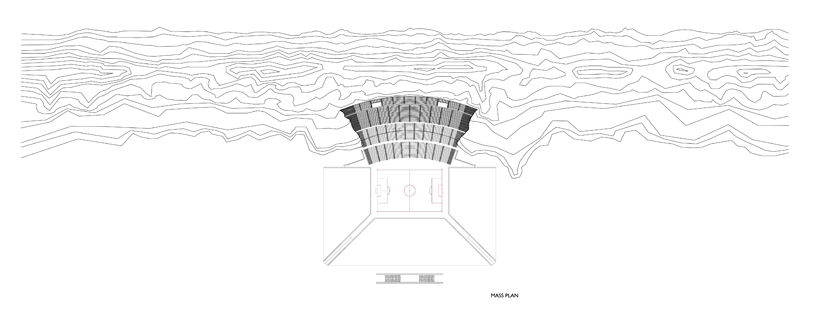 mass plan
mass plan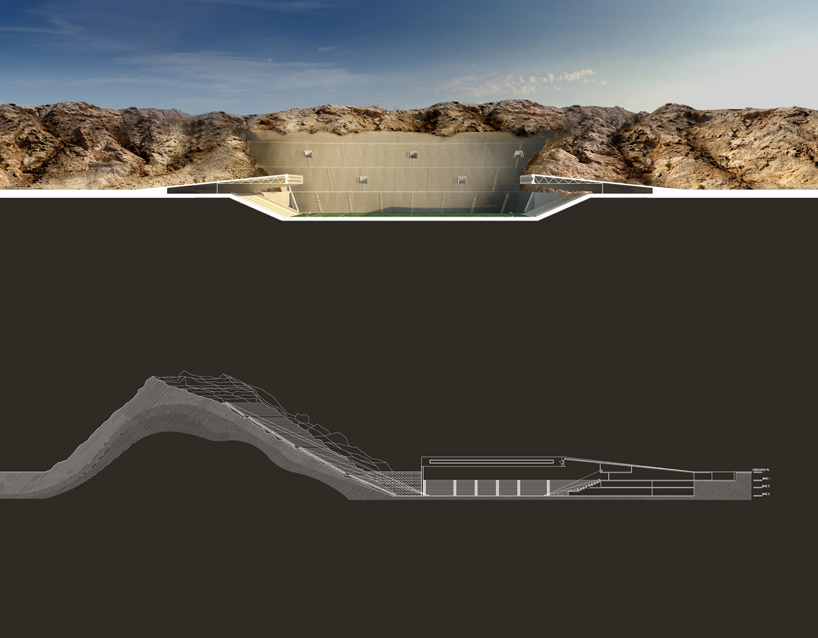 sections
sections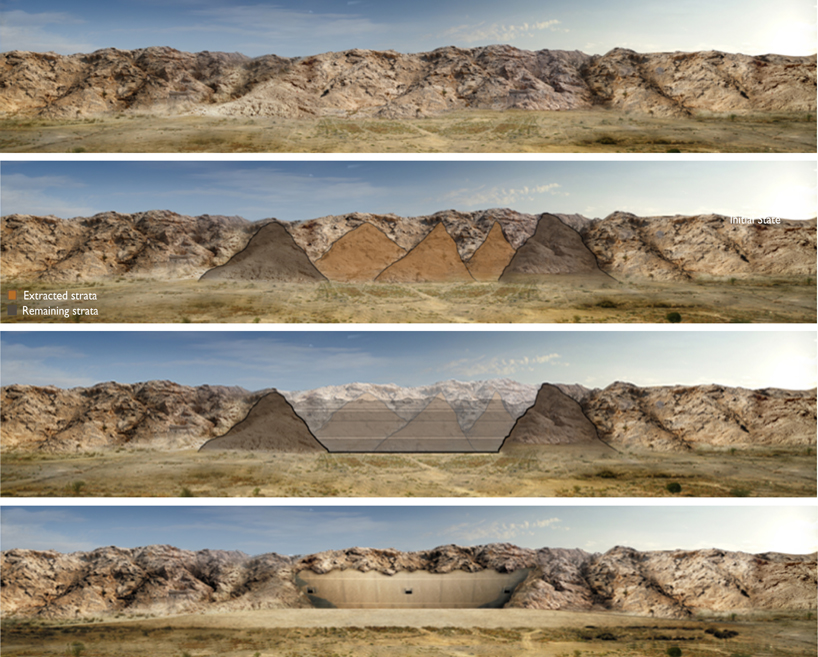 strata extraction process
strata extraction process