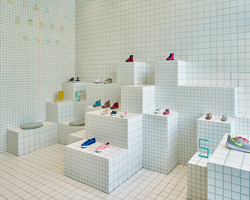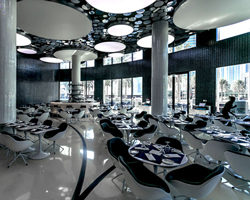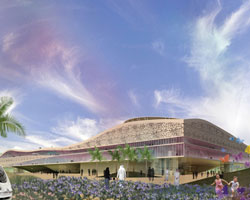KEEP UP WITH OUR DAILY AND WEEKLY NEWSLETTERS
PRODUCT LIBRARY
the minimalist gallery space gently curves at all corners and expands over three floors.
kengo kuma's qatar pavilion draws inspiration from qatari dhow boat construction and japan's heritage of wood joinery.
connections: +730
the home is designed as a single, monolithic volume folded into two halves, its distinct facades framing scenic lake views.
the winning proposal, revitalizing the structure in line with its founding principles, was unveiled during a press conference today, june 20th.
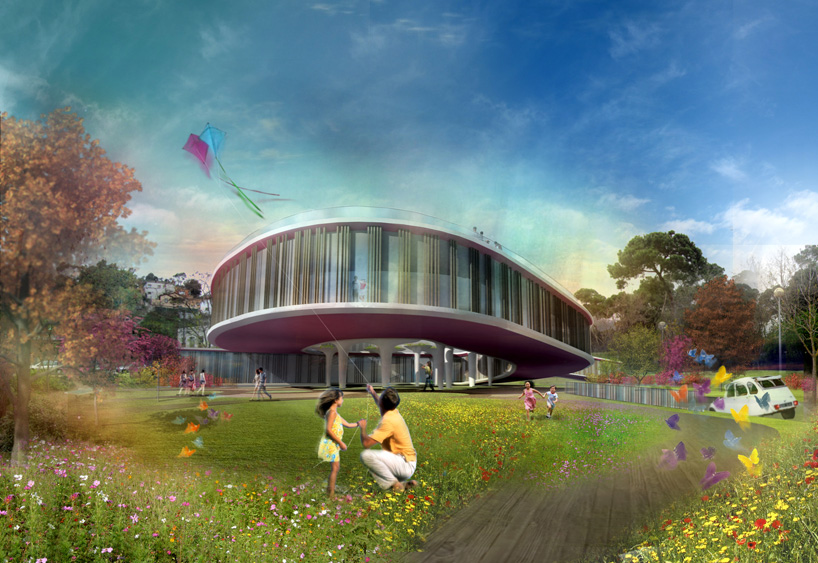
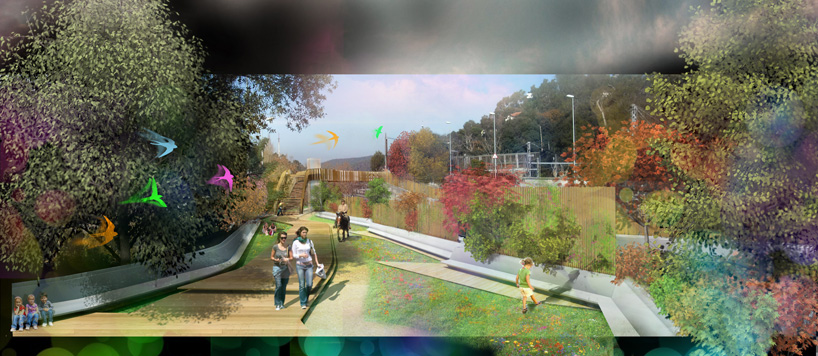 boulevard
boulevard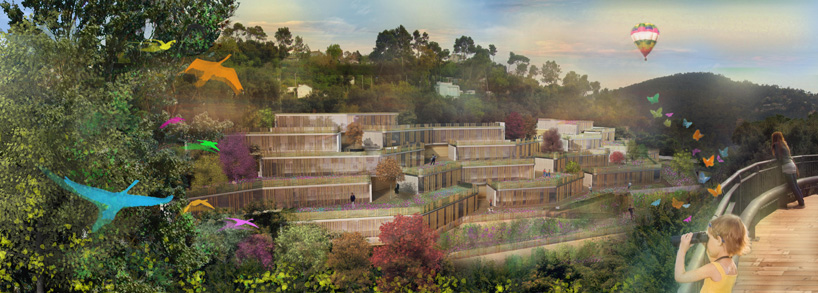 housing
housing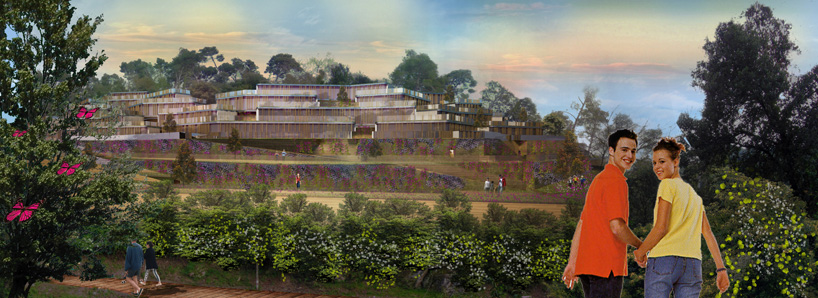 housing
housing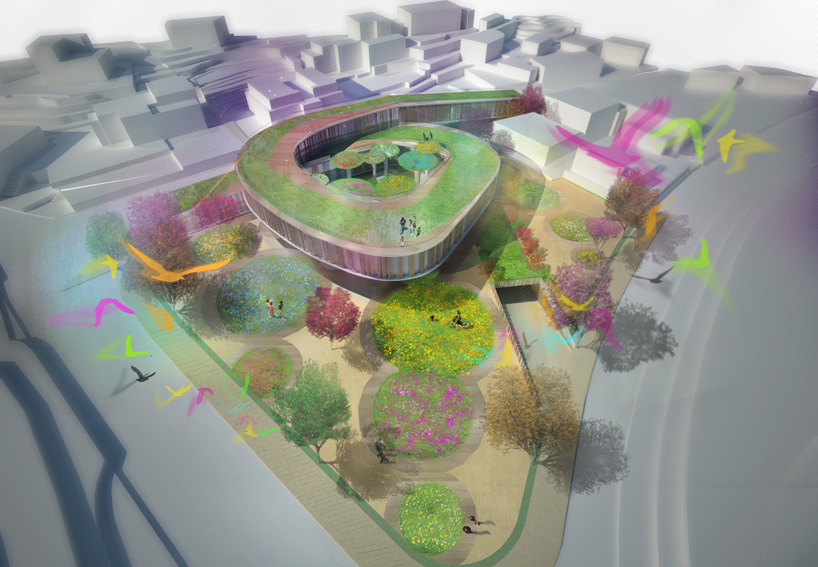 aerial view of mixed building
aerial view of mixed building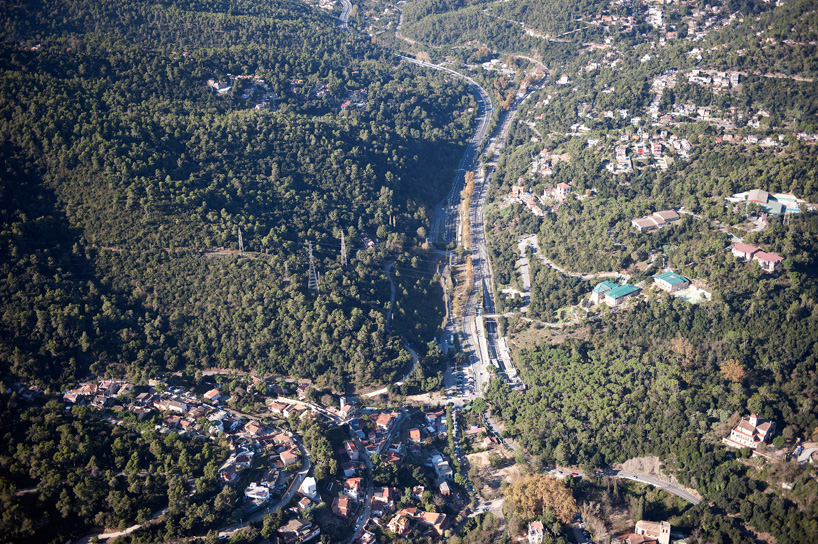 aerial view of context
aerial view of context model
model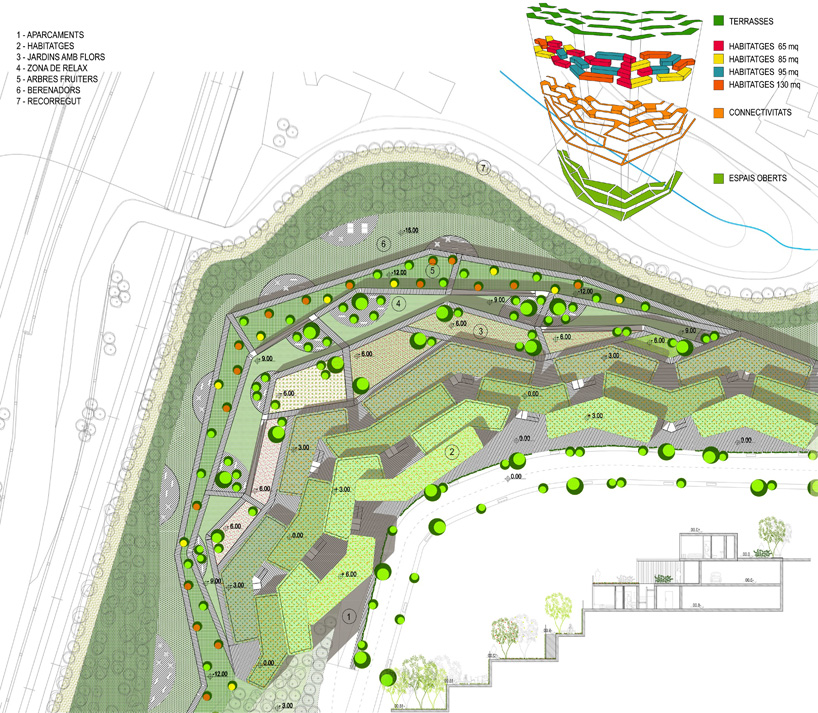 housing site plan
housing site plan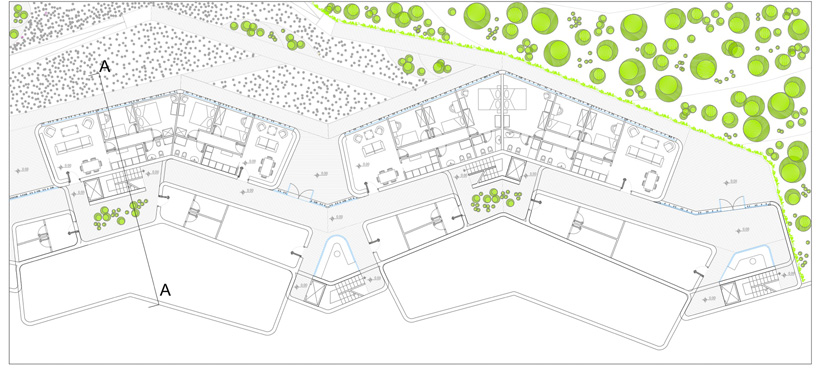 housing plan / level 0
housing plan / level 0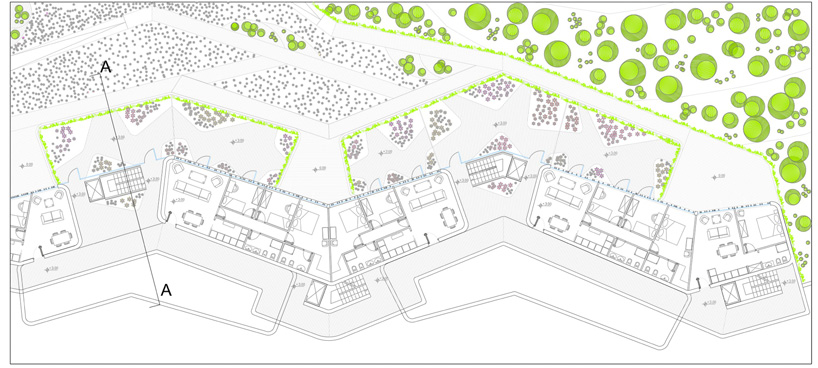 housing plan / level 1
housing plan / level 1 section
section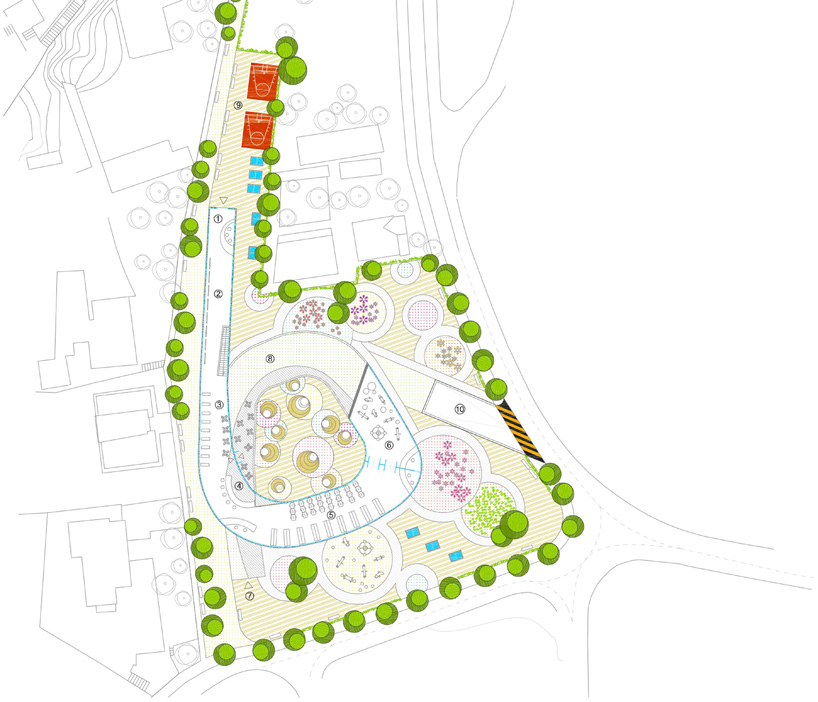 mixed-use building site plan
mixed-use building site plan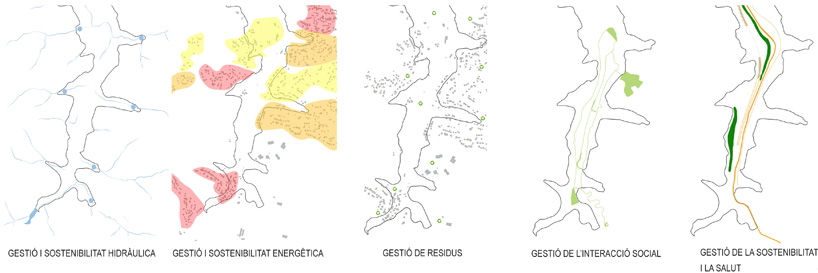 schemes
schemes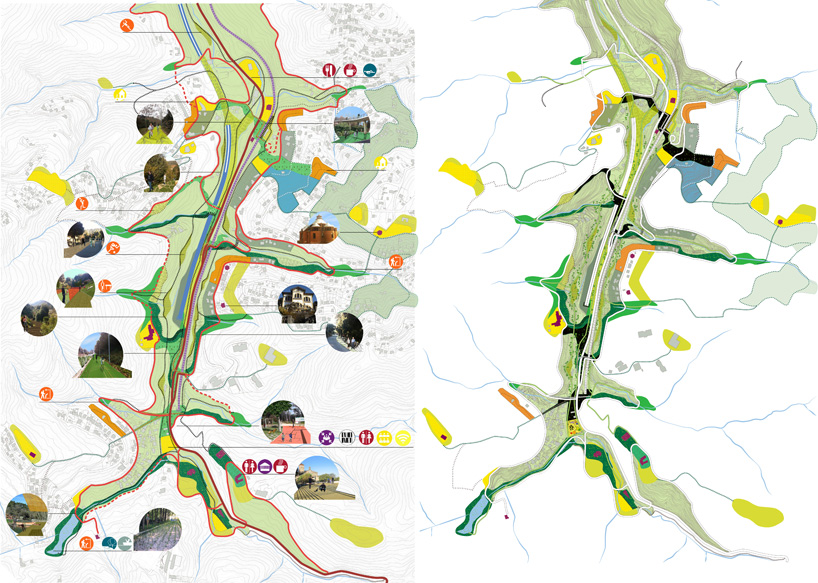 (left) masterplan (right) zoom
(left) masterplan (right) zoom logo
logo