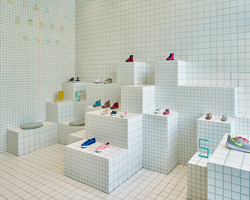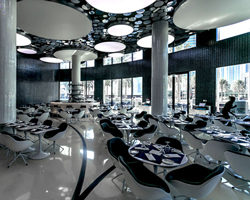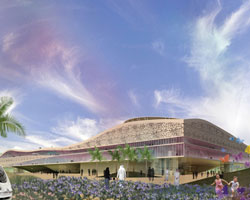KEEP UP WITH OUR DAILY AND WEEKLY NEWSLETTERS
PRODUCT LIBRARY
the apartments shift positions from floor to floor, varying between 90 sqm and 110 sqm.
the house is clad in a rusted metal skin, while the interiors evoke a unified color palette of sand and terracotta.
designing this colorful bogotá school, heatherwick studio takes influence from colombia's indigenous basket weaving.
read our interview with the japanese artist as she takes us on a visual tour of her first architectural endeavor, which she describes as 'a space of contemplation'.
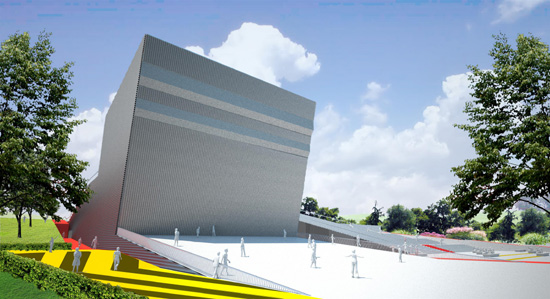
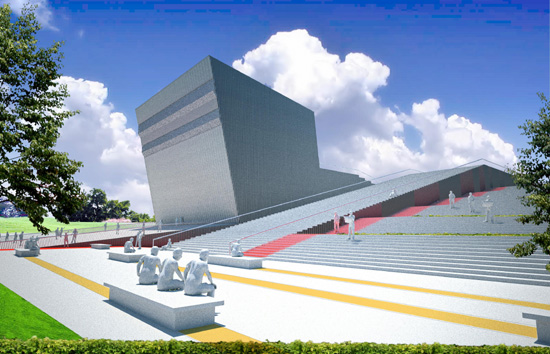 ramps of stairs run alongside the complex
ramps of stairs run alongside the complex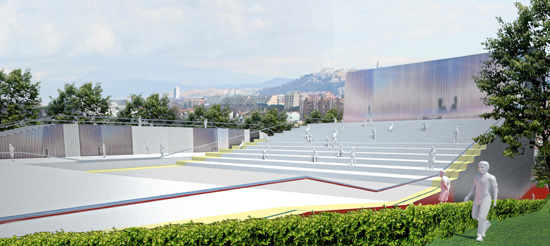
 profile plan
profile plan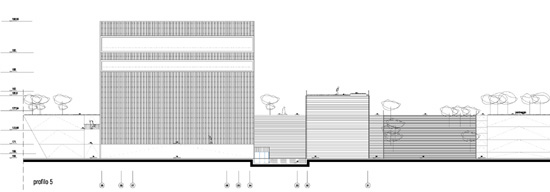 section
section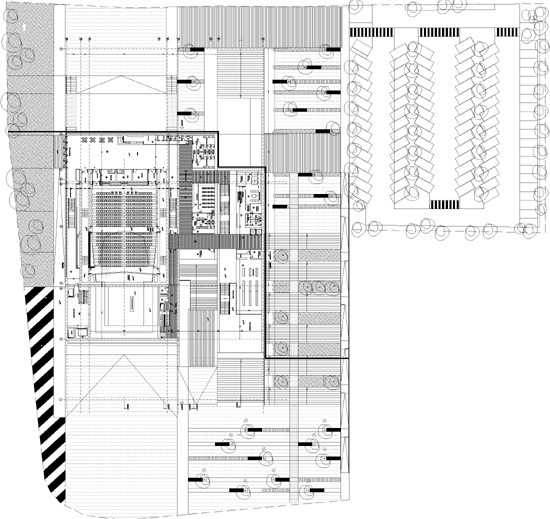 aerial plan
aerial plan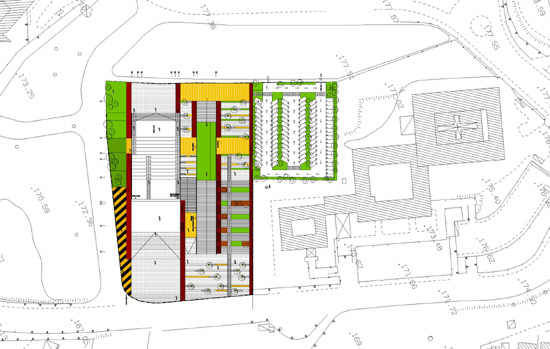
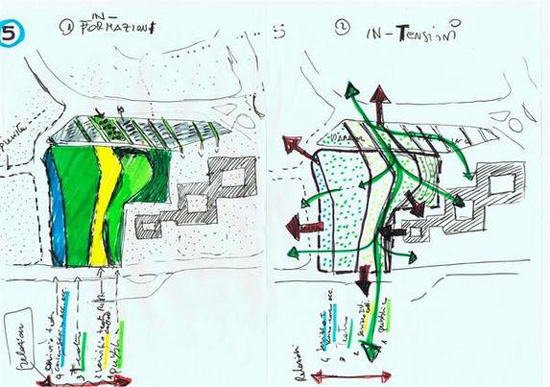 drawings of the theatre complex
drawings of the theatre complex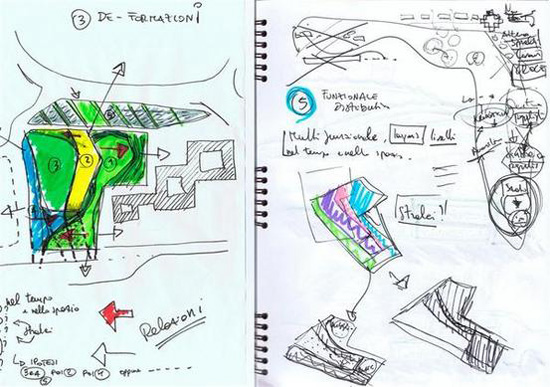 drawings of the theatre complex
drawings of the theatre complex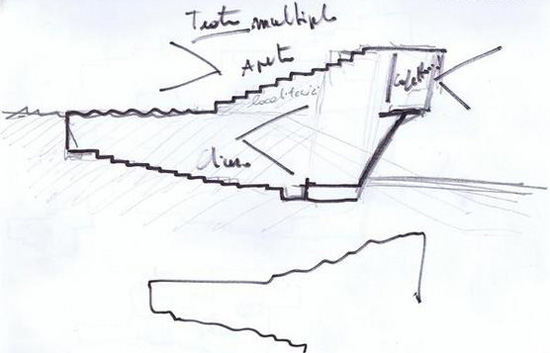 drawings of the theatre complex
drawings of the theatre complex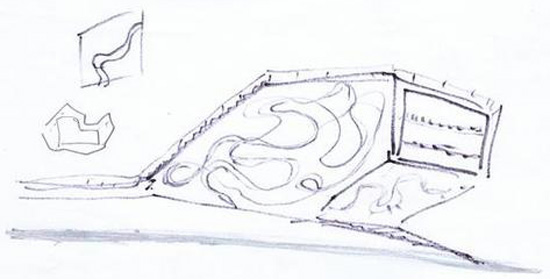 drawings of the theatre complex
drawings of the theatre complex